A CARREGAR FOTOGRAFIAS...
Casa e Casa Unifamiliar (Para venda)
Referência:
EDEN-T97041601
/ 97041601
Referência:
EDEN-T97041601
País:
PL
Cidade:
Legnica
Código Postal:
59
Categoria:
Residencial
Tipo de listagem:
Para venda
Tipo de Imóvel:
Casa e Casa Unifamiliar
Tamanho do imóvel:
1.933 m²
Tamanho do lote:
4.666 m²
Divisões:
9

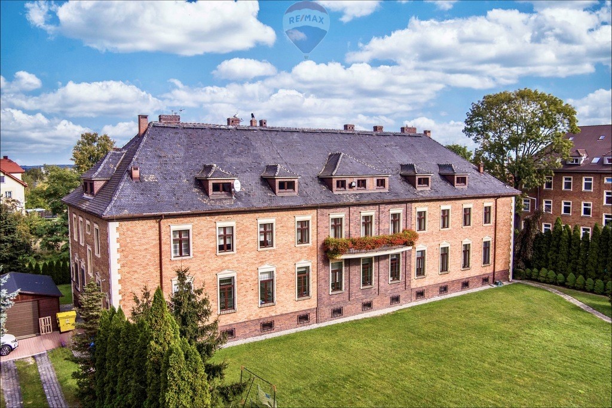
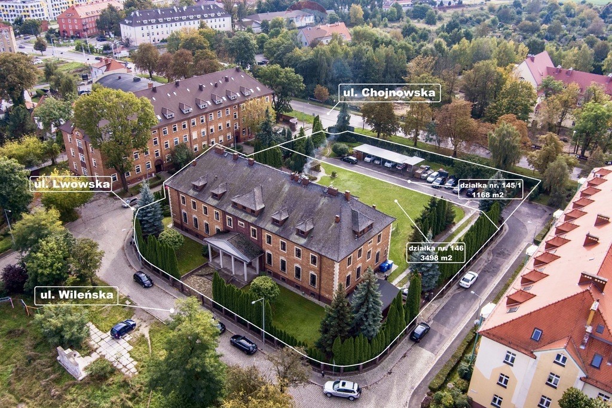

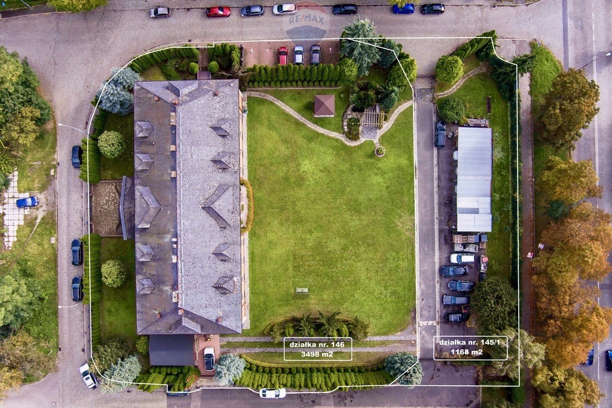
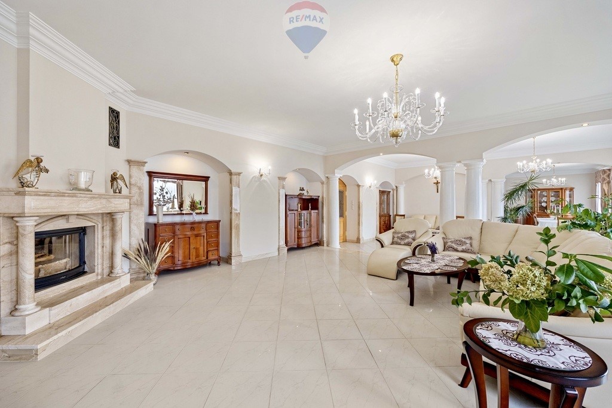

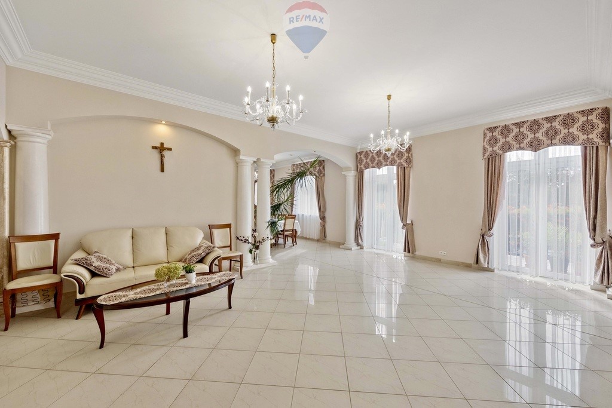

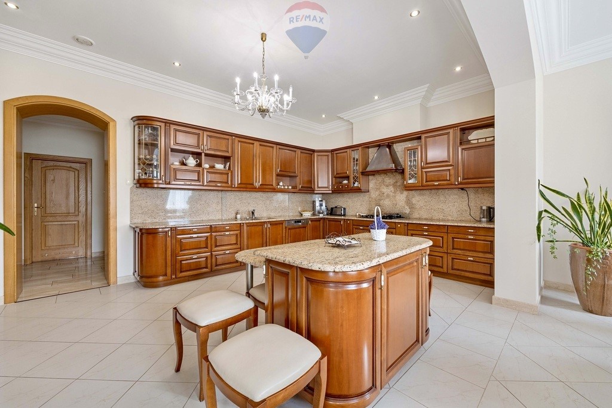
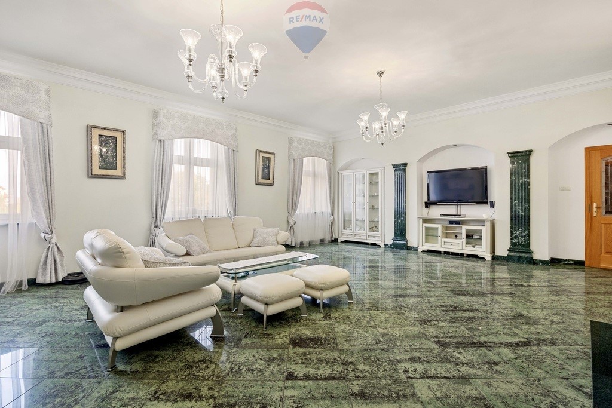
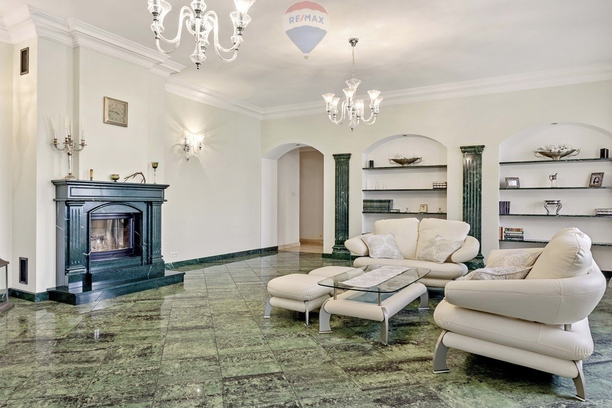
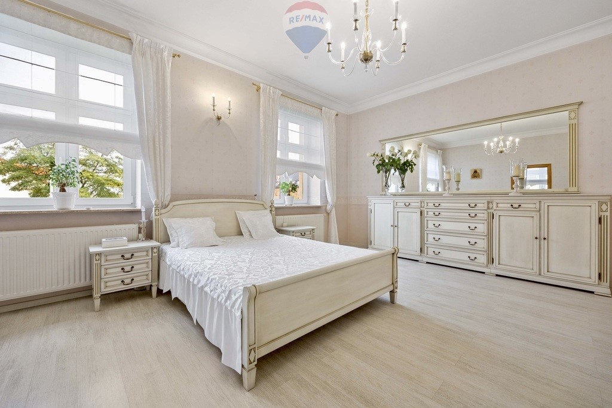
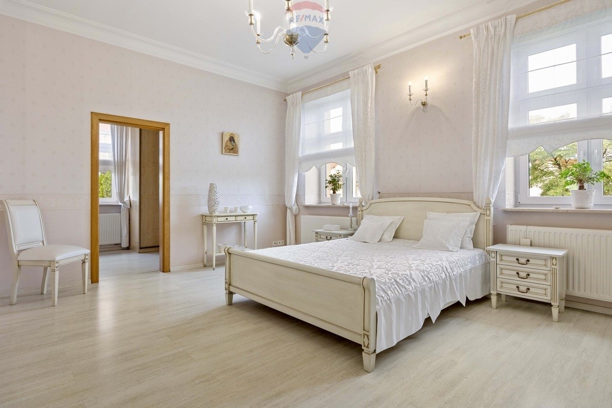
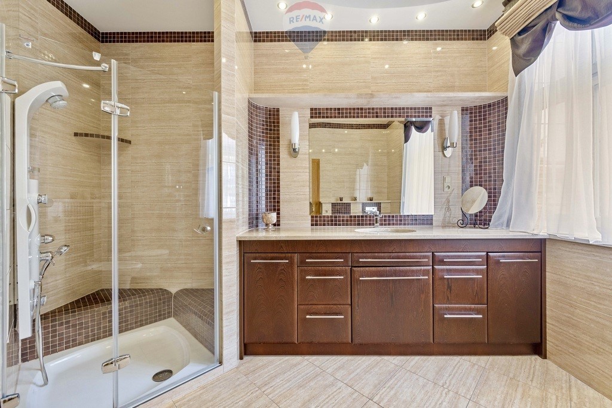
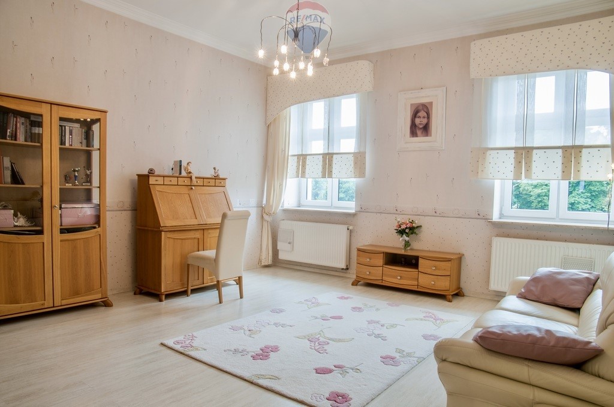

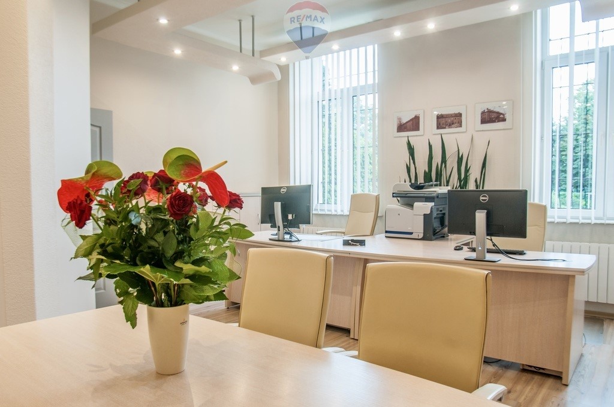

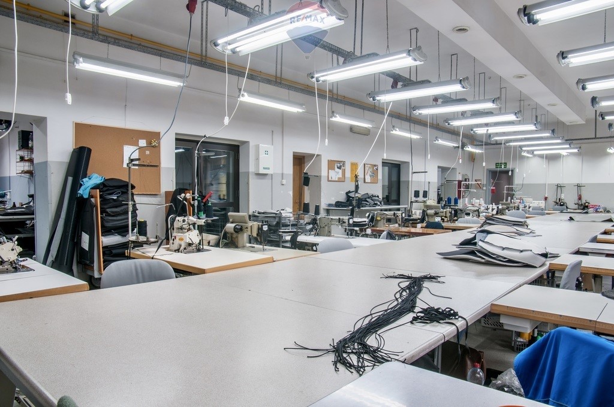
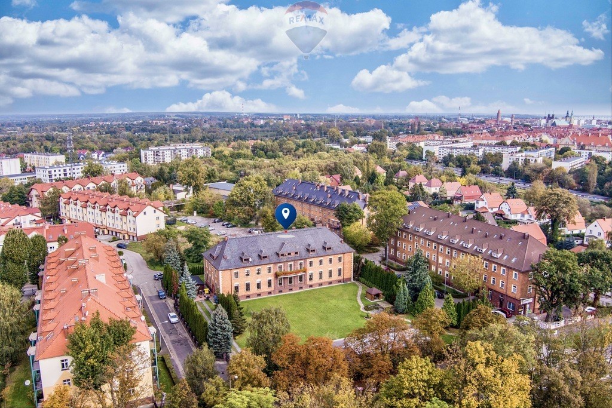

We present the sale offer of a beautiful property – an urban villa with great potential, located on Wileńska Street and at the intersection of Chojnowska and Lwowska Streets in Legnica (Lower Silesia Voivodeship, Zosinek precinct). This property is a real gem in the premium real estate market.
What potential does this property bring?
1) The purpose of the area includes the possibility of multi-family residential development and commercial areas. Importantly, the structure of the building and its size allow the investor to adapt it to separate flats or apartments that can be rented or sold. It is worth noting that the building has three independent entrances, which allows access to separate floors from different sides.
2) Another suggestion is to transform the building into office purposes and coworking spaces. In larger buildings, offices and coworking spaces can be created, which allow companies to rent space for work.
3) This property is a great choice for running your own business. Thanks to its location, it provides easy connectivity to domestic and international markets, which promotes growth and expansion.
4) On plot No. 145/1 there is a potential to erect an additional multi-family residential building or a facility intended for commercial services, in accordance with the purpose of the plot.
Other ideas for this property:
- for the hospitality sector: the transformation of all four levels makes it possible to create an exclusive guesthouse, hotel or apartments for rent. The space in front of the building gives the opportunity to arrange a spacious garden and provide parking for guests,
- for the medical sector: an ideal location for the establishment of a specialized medical clinic, such as ophthalmology, cardiology, rehabilitation and orthopedics, aesthetic medicine and many other fields.
- for the catering sector: the rooms on the ground floor, the cellar and the charming garden are the perfect place to organize unique, elegant parties.
- for the sports and recreation industry: the possibility of creating a fitness club, wellness salons, dietetics, beauty salons, hairdressing salons and other services that promote a healthy and active lifestyle, which is currently an important trend on the Polish and European markets. Everything available in one place.
- for the education industry: educational institutions such as kindergartens, language schools, childcare centers or educational centers can be attractive for families with children.
PROPERTY DESCRIPTION:
The entire property consists of two plots with registration numbers 146 (with an area of 3,498 m²) and 145/1 (with an area of 1,168 m²). The total land area is 4,666 m². Plot number 146 is developed with an impressive four-storey detached building, while plot 145/1 is undeveloped. These lands are marked in the local spatial development plan (Resolution No. XI/98/07 of the City Council of Legnica of 30 July 2007) with the symbol 19MW/U. The basic purpose for this area is multi-family residential development, commercial services. A rectangular plot with dimensions of 62.5 m x 76.5 m, in its vicinity there are residential, multi-family and single-family as well as service and garage buildings,
The building was built in the 30s of the twentieth century from high-quality materials in traditional technology, ceramic roofing, very well preserved, brick walls, dry, basements without traces of moisture, technical condition: very good. The property is not under the protection of the conservator of monuments. The detached building, with a basement, with a usable attic located on the plot has a total area of 1,932.77 m², which gives great possibilities of use and application. It has a built area of 641 m² and a cubic capacity of 7,347 m³. Currently, it serves a residential and production function.
Currently, on the ground floor and basement there are production and storage rooms with well-equipped social facilities for employees. A similar type of activity can be continued in this place, but there are no contraindications to changing the use of these spaces.
On the first floor there are living rooms, which are an independent residential unit, consisting of 9 rooms, kitchen, 2 dressing rooms, 4 bathrooms, laundry room, utility room and 4 communication rooms.
The entire residential part has been equipped with high-quality interior finishing materials, according to the owner's original idea: wooden door joinery – natural oak; marble window sills, fireplaces, floor in the corridor; floors in living rooms made of porcelain stoneware; custom-made wooden furniture; high-end household appliances; granite worktops in the kitchen, wooden dining table 3.5m x 1.2m on request, leather furniture KLER, Preciosa crystal chandeliers; ceramics in Roca bathrooms.
THE AREA AND DISTRIBUTION OF INDIVIDUAL FLOORS IS AS FOLLOWS:
BASEMENT: (461.45 m²):
* basement of the living part 74.41 m²
* Facilities for employees: 2 changing rooms (women's and men's), 2 toilets, cabins and washbasins
* 4 warehouses
* 3 utility rooms
GROUND FLOOR (532.53 m²):
* 2 offices with kitchenette (approx. 40 m²)
* 3 rooms for work:
- production hall 128.31 m² (currently sewing room)
- cutting room 69.29 m²
- packing room 56.49 m²
* 4 warehouses: over 100 m²,
* social facilities for employees (kitchen + dining room): over 40 m²
* 3 toilets
* utility room
FIRST FLOOR (5.07,44 m²)
* 2 living rooms: 95 m² + 62.86 m²
* 7 rooms
* kitchen and dining room
* 4 bathrooms with toilet
* guest toilet
* 2 dressing rooms
*laundry
* utility room
ATTIC (431.33 m²)
The attic is an open space for any adaptation.
The building has 3 separate entrances: the main one from Wileńska Street, on the side of the building from Lwowska Street and from Fieldorfa Street. This is an asset to this property because, depending on the new owner's concept of this property, having three entrances to the building can increase security (you can easily arrange access control and monitor who enters and exits the building); it can improve accessibility and convenience for different groups of users (people with disabilities or the elderly can use more convenient entrances, and delivery staff can use separate entrances to deliver goods); if one input fails, the other two can still remain available; Three different inputs can be used to separate functions (you can dedicate one input for customers, another for employees, and a third for suppliers, which helps with organization and access control.)
UTILITIES: electricity, power, gas, water, sewage, telecommunications network, heating: gas + fireplace - 2 fireplaces in the living rooms.
Below are the IMPORTANT FINDINGS REGARDING THE OF THIS AREA IN ACCORDANCE WITH THE LOCAL DEVELOPMENT PLAN, WHICH ARE NECESSARY INFORMATION FOR THE INVESTOR/DEVELOPER INTERESTED IN BUYING THIS PROPERTY:
Basic purpose: MW/U – multi-family residential development, commercial services,
Acceptable use: for the MW/U area – arranged greenery.
LAND DEVELOPMENT RULES:
- minimum plot area – depending on the development program – ensuring the maintenance of minimum distances resulting from special regulations, including fire protection and ensuring the need for sunlight and parking needs, etc.
- for multi-family housing areas with MW/U services, within the boundaries of a single plot, services located in a residential building on any area and storey are allowed,
- maximum development ratio:
a) for areas of 19MW/U, – prohibition of extension of existing buildings,
b) for other areas - 0.55,
- maximum building intensity index:
a) for areas of 19MW/U – prohibition of extension of existing buildings,
b) for other areas – 1.70,
- minimum share of biologically active area in the total area of the plot - 25%
- for areas of 19MW/U, it is allowed to construct internal roads, sidewalks and parking spaces,
BODY CHARACTERISTICS:
- existing buildings – it is allowed to keep existing buildings,
- it is allowed to reconstruct existing buildings,
- minimum number of above-ground storeys – 3, including a usable attic,
- maximum number of above-ground storeys – 4, including a usable attic,
- the height of the ground floor foundation in the range: min. 30 cm, max. 1.2 m above ground level, while the height of the foundation of buildings on adjacent plots should be similar (maximum level difference 0.50 m).
- basement of buildings is allowed,
- a steep roof with an angle of inclination of at least 30º, a multi-hipped arrangement is allowed, the arrangement of the dominant ridge – parallel or perpendicular to the axis of the road, covered with ceramic tiles or other material of a similar color and texture similar to the form of the tile; for existing buildings with a flat roof, it is allowed to keep it,
- classic combinations of natural materials such as stone, brick, building ceramics, stucco and wood should be used in the finishing of buildings, balanced colour compositions are established in terms of colours. Contemporary facades with strong colours and a significant share of glazed areas are allowed.
DEVELOPMENT OF BUILDING AREAS AND PLOTS:
- In single-family housing areas (MN and MN/U) within each building plot, a garage or a permanent parking space should be located in the amount of min. 1 garage box/parking space for each apartment. It is recommended to build garages as an integral part of residential building... Veja mais Veja menos ❗❗ WYNAGRODZENIE BIURA POKRYWA WŁAŚCICIEL NIERUCHOMOŚCI ❗❗
Przedstawiamy ofertę sprzedaży pięknej posiadłości – willi miejskiej z ogromnym potencjałem, znajdującej się na ul. Wileńskiej oraz u zbiegu ulic Chojnowskiej i Lwowskiej w Legnicy (woj. dolnośląskie, obręb Zosinek). Ta nieruchomość to prawdziwy klejnot na rynku nieruchomości premium.
Jaki potencjał niesie ze sobą ta nieruchomość ?
1) Przeznaczenie terenu obejmuje możliwość zabudowy mieszkalnej wielorodzinnej oraz powierzchni komercyjnych. Co istotne, struktura budynku i jego rozmiar umożliwiają inwestorowi dostosowanie go do wyodrębnionych mieszkań lub apartamentów, które można wynająć lub sprzedać. Warto zaznaczyć, że budynek posiada trzy niezależne wejścia, co pozwala na dostęp do oddzielnych pięter z różnych stron.
2) Kolejnym sugestią jest przekształcenie budynku na cele biurowe i przestrzenie do coworkingu. W większych budynkach można utworzyć biura oraz miejsca coworkingowe, które pozwalają firmom wynajmować powierzchnie do pracy.
3) Ta nieruchomość jest doskonałym wyborem dla prowadzenia własnego biznesu. Dzięki swojej lokalizacji, zapewnia ona łatwą łączność z rynkami krajowymi i międzynarodowymi, co sprzyja rozwojowi i ekspansji.
4) Na działce nr 145/1 istnieje potencjał do wzniesienia dodatkowego budynku mieszkalnego wielorodzinnego lub obiektu przeznaczonego pod usługi komercyjne, zgodnie z przeznaczeniem działki.
Inne pomysły dla tej nieruchomości:
- dla sektora hotelarskiego: przekształcenie wszystkich czterech poziomów umożliwia stworzenie ekskluzywnego pensjonatu, hotelu lub apartamentów do wynajmu. Przestrzeń przed budynkiem daje możliwość zaaranżowania przestronnego ogrodu oraz zapewnienia parkingów dla gości,
- dla sektora medycznego: idealna lokalizacja na utworzenie specjalistycznej kliniki medycznej, takiej jak okulistyczna, kardiologiczna, rehabilitacyjno-ortopedyczna, medycyny estetycznej i wiele innych dziedzin.
- dla sektora gastronomicznego: sale na parterze, piwnica i urokliwy ogród stanowią doskonałe miejsce do organizacji wyjątkowych, eleganckich przyjęć.
- dla branży sportowo-rekreacyjnej: możliwość utworzenia klubu fitness, gabinetów odnowy biologicznej, gabinetów dietetycznych, kosmetycznych, fryzjerskich i innych usług, które promują zdrowy i aktywny styl życia, co stanowi obecnie istotny trend na rynkach polskim i europejskim. Wszystko dostępne w jednym miejscu.
- dla branży edukacyjnej: placówki edukacyjne, takie jak przedszkola, szkoły językowe, centa opieki nad dziećmi lub centra edukacyjne mogą być atrakcyjne dla rodzin z dziećmi.
OPIS NIERUCHOMOŚCI:
Cała nieruchomość składa się z dwóch działek o numerach ewidencyjnych 146 (o powierzchni 3.498 m²) i 145/1 (o powierzchni 1.168 m²). Łącznie powierzchnia gruntu wynosi 4.666 m². Działka o numerze 146 zabudowana jest okazałym czterokondygnacyjnym budynkiem wolnostojącym, natomiast działka 145/1 jest niezabudowana. Grunty te oznaczone są w miejscowym planie zagospodarowania przestrzennego (Uchwała nr XI/98/07 Rady Miejskiej Legnicy z dnia 30 lipca 2007 roku) symbolem 19MW/U. Przeznaczenie podstawowe dla tego terenu to zabudowa mieszkaniowa wielorodzinna, usługi komercyjne. Działka w kształcie prostokąta o wymiarach 62.5 m x 76.5 m, w jej sąsiedztwie znajduje się zabudowa mieszkalna, wielorodzinna i jednorodzinna oraz usługowa i garażowa,
Budynek został wybudowany w latach 30-tych XX wieku z wysokiej jakości materiałów w technologii tradycyjnej, pokrycie dachowe ceramiczne, bardzo dobrze zachowane, ściany z cegły, suche, piwnice bez śladów wilgoci, stan techniczny: bardzo dobry. Nieruchomość nie jest objęta ochroną konserwatora zabytków. Budynek wolnostojący, podpiwniczony, z poddaszem użytkowym znajdujący się na działce ma łącznie powierzchnię 1.932,77 m² co daje ogromne możliwości wykorzystania i zastosowania. Jego powierzchnia zabudowy to 641 m², a kubatura budynku to 7.347 m³. Obecnie pełni on funkcję mieszkalno-produkcyjną.
Aktualnie na powierzchni parteru i piwnicy znajdują się pomieszczenia produkcyjno-magazynowe z dobrze urządzonym zapleczem socjalnym dla zatrudnionych pracowników. W miejscu tym, może być kontynuowany podobny typ działalności, ale nie ma żadnych przeciwwskazań do zmiany zastosowania tych przestrzeni.
Na pierwszym piętrze znajdują się pomieszczenia mieszkalne, które stanowią samodzielny lokal mieszkalny, składający się z 9 pokoi, kuchni, 2 garderób, 4 łazienek, pralni, pomieszczenia gospodarczego oraz 4 pomieszczeń komunikacji.
Całość części mieszkalnej została wyposażona w wysokiej jakości materiały wykończenia wnętrz, wg autorskiego pomysłu właściciela: stolarka drzwiowa drewniana – dąb naturalny; marmurowe parapety, kominki, podłoga w korytarzu; podłogi w salonach z gresu; meble drewniane na zamówienie; wysokiej klasy sprzęt AGD; blaty granitowe w kuchni, drewniany stół w jadalni 3.5m x 1.2m na zamówienie, skórzane meble KLER, żyrandole kryształowe Preciosa; ceramika w łazienkach firmy Roca.
POWIERZCHNIA I ROZKŁAD POSZCZEGÓLNYCH KONDYGNACJI JEST NASTĘPUJĄCY:
PIWNICA: (461,45 m²):
* piwnica części mieszkalnej 74,41 m²
* Zaplecze dla pracowników: 2 szatnie (damska i męska), 2 toalety, kabiny i umywalki
* 4 magazyny
* 3 pomieszczenia gospodarcze
PARTER (532,53 m²):
* 2 biura z aneksem kuchennym (ok. 40 m²)
* 3 pomieszczenia do pracy:
- hala produkcji 128,31 m² (aktualnie szwalnia)
- krojownia 69,29 m²
- pakowalnia 56,49 m²
* 4 magazyny: ponad 100 m²,
* zaplecze socjalne dla pracowników (kuchenka + jadalnia): ponad 40 m²
* 3 toalety
* pomieszczenie gospodarcze
PIĘTRO (5.07,44 m²)
* 2 salony: 95 m² + 62,86 m²
* 7 pokoi
* kuchnia i jadalnia
* 4 łazienki z toaletą
* toaleta dla gości
* 2 garderoby
* pralnia
* pomieszczenie gospodarcze
PODDASZE (431,33 m²)
Poddasze stanowi otwartą przestrzeń do dowolnej adaptacji.
Budynek ma 3 oddzielne wejścia: główne od ulicy Wileńskiej, z boku budynku od ul. Lwowskiej oraz od ul. Fieldorfa. Jest to atut tej nieruchomości, ponieważ w zależności o koncepcji nowego właściciela na tą nieruchomość, posiadanie trzech wejść do budynku może zwiększyć bezpieczeństwo (można łatwo zorganizować kontrolę dostępu i monitorować, kto wchodzi i wychodzi z budynku); może poprawić dostępność i wygodę dla różnych grup użytkowników (osoby niepełnosprawne lub starsze mogą korzystać z bardziej dogodnych wejść, a personel obsługujący dostawy może korzystać z osobnych wejść do dostarczania towarów); w przypadku awarii jednego wejścia, pozostałe dwa mogą nadal pozostać dostępne; trzy różne wejścia mogą być używane do separacji funkcji (można przeznaczyć jedno wejście dla klientów, drugie dla pracowników i trzecie dla dostawców, co pomaga w organizacji i kontroli dostępu.)
MEDIA: prąd, siła, gaz, woda, kanalizacja, sieć telekomunikacyjna, ogrzewanie: gazowe + kominkowe - 2 kominki w salonach części mieszkalnej.
Poniżej ISTOTNE USTALENIA DOT. TEGO TERENU ZGODNIE Z MPZP, KTÓRE SĄ NIEZBĘDNĄ INFORMACJA DLA INWESTORA/DEWELOPERA ZAINTERESOWANEGO ZAKUPEM TEJ NIERUCHOMOŚCI:
Przeznaczenie podstawowe: MW/U – zabudowa mieszkaniowa wielorodzinna, usługi komercyjne,
Przeznaczenie dopuszczalne: dla terenu MW/U – zieleń urządzona.
ZASADY ZAGOSPODAROWANIA TERENU:
- minimalna powierzchnia działki – zależnie od programu zagospodarowania – zapewniająca zachowanie minimalnych odległości wynikających z przepisów szczególnych w tym przeciw pożarowych oraz zapewnienia potrzeb nasłonecznienia i potrzeb parkingowych, itp.
- dla terenów zabudowy wielorodzinnej z usługami MW/U, w granicach pojedynczej działki dopuszcza się usługi zlokalizowane w budynku mieszkalnym na dowolnej powierzchni i kondygnacji,
- maksymalny wskaźnik zabudowy:
a) dla terenów 19MW/U, – zakaz rozbudowy istniejących budynków,
b) dla pozostałych terenów - 0.55,
- maksymalny wskaźnik intensywności zabudowy:
a) dla terenów 19MW/U – zakaz rozbudowy istniejących budynków,
b) dla pozostałych terenów – 1.70,
- minimalny udział powierzchni czynnej biologicznie w ogólnej powierzchni działki - 25%
- dla terenów 19MW/U dopuszcza się realizację dróg wewnętrznych, chodników i miejsc parkingowych,
CHARAKTERYSTYKA ZABUDOWY:
- istniejąca zabudowa – dopuszcza się zachowanie istniejących budynków,
- dopuszcza się przebudowę istniejących budynków,
- minimalna ilość kondygnacji nadziemnych – 3 w tym poddasze użytkowe,
- maksymalna ilość kondygnacji nadziemnych – 4 w tym poddasze użytkowe,
- wysokość posadowienia parteru w przedziale: min. 30 cm, max. 1.2 m nad poziom terenu, przy czym wysokość posadowienia budynków na działkach sąsiednich powinna być zbliżona (maksymalna różnica poziomu 0.50m).
- dopuszcza się podpiwniczenie budynków,
- dach stromy o kącie nachylenia min 30º, dopuszcza się układ wielospadowy, układ dominującej kalenicy – równoległy lub prostopadły do osi jezdni, pokrycie dachówką ceramiczną, lub innym materiałem o podobnym kolorze i fakturze zbliżonej do formy dachówki; dla istniejącej zabudowy o dachu płaskim dopuszcza się jego zachowanie,
- w wykończeniu budynków należy stosować klasyczne połączenia ma... ❗❗ THE AGENCY'S REMUNERATION IS COVERED BY THE OWNER OF THE PROPERTY ❗❗
We present the sale offer of a beautiful property – an urban villa with great potential, located on Wileńska Street and at the intersection of Chojnowska and Lwowska Streets in Legnica (Lower Silesia Voivodeship, Zosinek precinct). This property is a real gem in the premium real estate market.
What potential does this property bring?
1) The purpose of the area includes the possibility of multi-family residential development and commercial areas. Importantly, the structure of the building and its size allow the investor to adapt it to separate flats or apartments that can be rented or sold. It is worth noting that the building has three independent entrances, which allows access to separate floors from different sides.
2) Another suggestion is to transform the building into office purposes and coworking spaces. In larger buildings, offices and coworking spaces can be created, which allow companies to rent space for work.
3) This property is a great choice for running your own business. Thanks to its location, it provides easy connectivity to domestic and international markets, which promotes growth and expansion.
4) On plot No. 145/1 there is a potential to erect an additional multi-family residential building or a facility intended for commercial services, in accordance with the purpose of the plot.
Other ideas for this property:
- for the hospitality sector: the transformation of all four levels makes it possible to create an exclusive guesthouse, hotel or apartments for rent. The space in front of the building gives the opportunity to arrange a spacious garden and provide parking for guests,
- for the medical sector: an ideal location for the establishment of a specialized medical clinic, such as ophthalmology, cardiology, rehabilitation and orthopedics, aesthetic medicine and many other fields.
- for the catering sector: the rooms on the ground floor, the cellar and the charming garden are the perfect place to organize unique, elegant parties.
- for the sports and recreation industry: the possibility of creating a fitness club, wellness salons, dietetics, beauty salons, hairdressing salons and other services that promote a healthy and active lifestyle, which is currently an important trend on the Polish and European markets. Everything available in one place.
- for the education industry: educational institutions such as kindergartens, language schools, childcare centers or educational centers can be attractive for families with children.
PROPERTY DESCRIPTION:
The entire property consists of two plots with registration numbers 146 (with an area of 3,498 m²) and 145/1 (with an area of 1,168 m²). The total land area is 4,666 m². Plot number 146 is developed with an impressive four-storey detached building, while plot 145/1 is undeveloped. These lands are marked in the local spatial development plan (Resolution No. XI/98/07 of the City Council of Legnica of 30 July 2007) with the symbol 19MW/U. The basic purpose for this area is multi-family residential development, commercial services. A rectangular plot with dimensions of 62.5 m x 76.5 m, in its vicinity there are residential, multi-family and single-family as well as service and garage buildings,
The building was built in the 30s of the twentieth century from high-quality materials in traditional technology, ceramic roofing, very well preserved, brick walls, dry, basements without traces of moisture, technical condition: very good. The property is not under the protection of the conservator of monuments. The detached building, with a basement, with a usable attic located on the plot has a total area of 1,932.77 m², which gives great possibilities of use and application. It has a built area of 641 m² and a cubic capacity of 7,347 m³. Currently, it serves a residential and production function.
Currently, on the ground floor and basement there are production and storage rooms with well-equipped social facilities for employees. A similar type of activity can be continued in this place, but there are no contraindications to changing the use of these spaces.
On the first floor there are living rooms, which are an independent residential unit, consisting of 9 rooms, kitchen, 2 dressing rooms, 4 bathrooms, laundry room, utility room and 4 communication rooms.
The entire residential part has been equipped with high-quality interior finishing materials, according to the owner's original idea: wooden door joinery – natural oak; marble window sills, fireplaces, floor in the corridor; floors in living rooms made of porcelain stoneware; custom-made wooden furniture; high-end household appliances; granite worktops in the kitchen, wooden dining table 3.5m x 1.2m on request, leather furniture KLER, Preciosa crystal chandeliers; ceramics in Roca bathrooms.
THE AREA AND DISTRIBUTION OF INDIVIDUAL FLOORS IS AS FOLLOWS:
BASEMENT: (461.45 m²):
* basement of the living part 74.41 m²
* Facilities for employees: 2 changing rooms (women's and men's), 2 toilets, cabins and washbasins
* 4 warehouses
* 3 utility rooms
GROUND FLOOR (532.53 m²):
* 2 offices with kitchenette (approx. 40 m²)
* 3 rooms for work:
- production hall 128.31 m² (currently sewing room)
- cutting room 69.29 m²
- packing room 56.49 m²
* 4 warehouses: over 100 m²,
* social facilities for employees (kitchen + dining room): over 40 m²
* 3 toilets
* utility room
FIRST FLOOR (5.07,44 m²)
* 2 living rooms: 95 m² + 62.86 m²
* 7 rooms
* kitchen and dining room
* 4 bathrooms with toilet
* guest toilet
* 2 dressing rooms
*laundry
* utility room
ATTIC (431.33 m²)
The attic is an open space for any adaptation.
The building has 3 separate entrances: the main one from Wileńska Street, on the side of the building from Lwowska Street and from Fieldorfa Street. This is an asset to this property because, depending on the new owner's concept of this property, having three entrances to the building can increase security (you can easily arrange access control and monitor who enters and exits the building); it can improve accessibility and convenience for different groups of users (people with disabilities or the elderly can use more convenient entrances, and delivery staff can use separate entrances to deliver goods); if one input fails, the other two can still remain available; Three different inputs can be used to separate functions (you can dedicate one input for customers, another for employees, and a third for suppliers, which helps with organization and access control.)
UTILITIES: electricity, power, gas, water, sewage, telecommunications network, heating: gas + fireplace - 2 fireplaces in the living rooms.
Below are the IMPORTANT FINDINGS REGARDING THE OF THIS AREA IN ACCORDANCE WITH THE LOCAL DEVELOPMENT PLAN, WHICH ARE NECESSARY INFORMATION FOR THE INVESTOR/DEVELOPER INTERESTED IN BUYING THIS PROPERTY:
Basic purpose: MW/U – multi-family residential development, commercial services,
Acceptable use: for the MW/U area – arranged greenery.
LAND DEVELOPMENT RULES:
- minimum plot area – depending on the development program – ensuring the maintenance of minimum distances resulting from special regulations, including fire protection and ensuring the need for sunlight and parking needs, etc.
- for multi-family housing areas with MW/U services, within the boundaries of a single plot, services located in a residential building on any area and storey are allowed,
- maximum development ratio:
a) for areas of 19MW/U, – prohibition of extension of existing buildings,
b) for other areas - 0.55,
- maximum building intensity index:
a) for areas of 19MW/U – prohibition of extension of existing buildings,
b) for other areas – 1.70,
- minimum share of biologically active area in the total area of the plot - 25%
- for areas of 19MW/U, it is allowed to construct internal roads, sidewalks and parking spaces,
BODY CHARACTERISTICS:
- existing buildings – it is allowed to keep existing buildings,
- it is allowed to reconstruct existing buildings,
- minimum number of above-ground storeys – 3, including a usable attic,
- maximum number of above-ground storeys – 4, including a usable attic,
- the height of the ground floor foundation in the range: min. 30 cm, max. 1.2 m above ground level, while the height of the foundation of buildings on adjacent plots should be similar (maximum level difference 0.50 m).
- basement of buildings is allowed,
- a steep roof with an angle of inclination of at least 30º, a multi-hipped arrangement is allowed, the arrangement of the dominant ridge – parallel or perpendicular to the axis of the road, covered with ceramic tiles or other material of a similar color and texture similar to the form of the tile; for existing buildings with a flat roof, it is allowed to keep it,
- classic combinations of natural materials such as stone, brick, building ceramics, stucco and wood should be used in the finishing of buildings, balanced colour compositions are established in terms of colours. Contemporary facades with strong colours and a significant share of glazed areas are allowed.
DEVELOPMENT OF BUILDING AREAS AND PLOTS:
- In single-family housing areas (MN and MN/U) within each building plot, a garage or a permanent parking space should be located in the amount of min. 1 garage box/parking space for each apartment. It is recommended to build garages as an integral part of residential building...