A CARREGAR FOTOGRAFIAS...
Nowosolna - Casa e casa unifamiliar à vendre
563.455 EUR
Casa e Casa Unifamiliar (Para venda)
Referência:
EDEN-T97305914
/ 97305914
Referência:
EDEN-T97305914
País:
PL
Cidade:
Nowosolna
Código Postal:
90-001
Categoria:
Residencial
Tipo de listagem:
Para venda
Tipo de Imóvel:
Casa e Casa Unifamiliar
Tamanho do imóvel:
468 m²
Tamanho do lote:
4.800 m²
Divisões:
7
Quartos:
3
Casas de Banho:
3
Terraço:
Sim
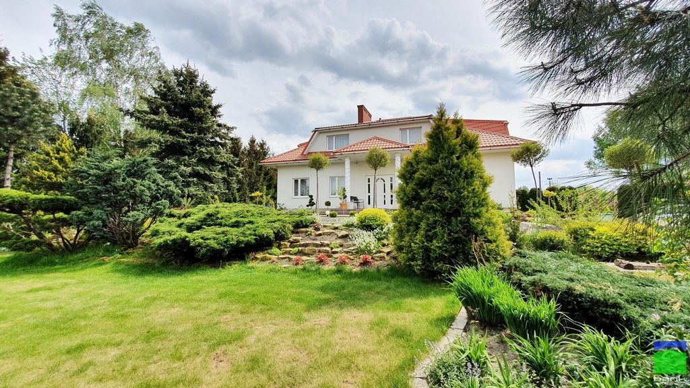
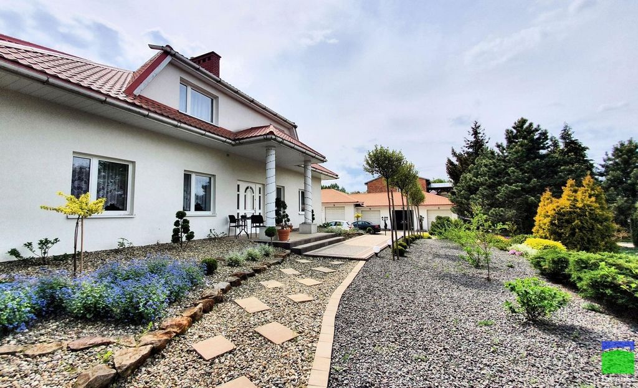
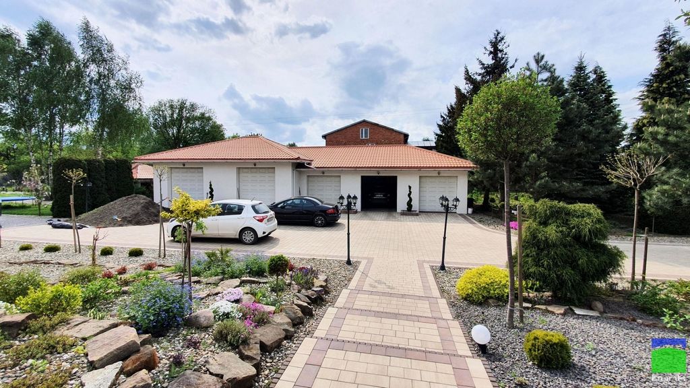
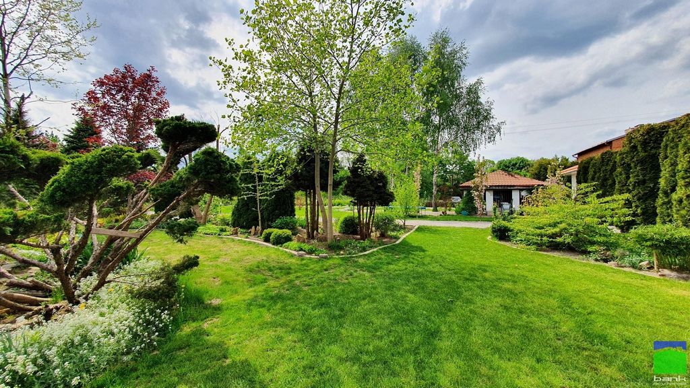
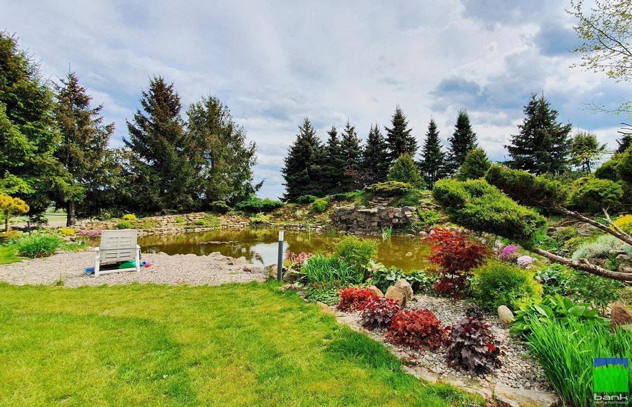
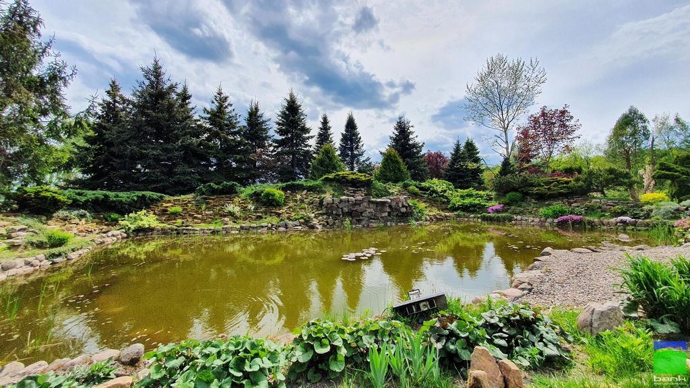
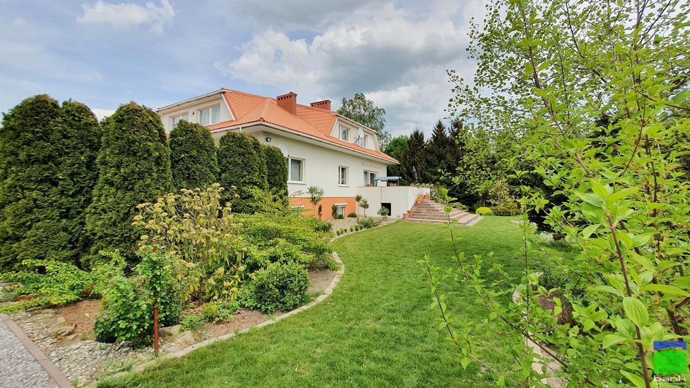
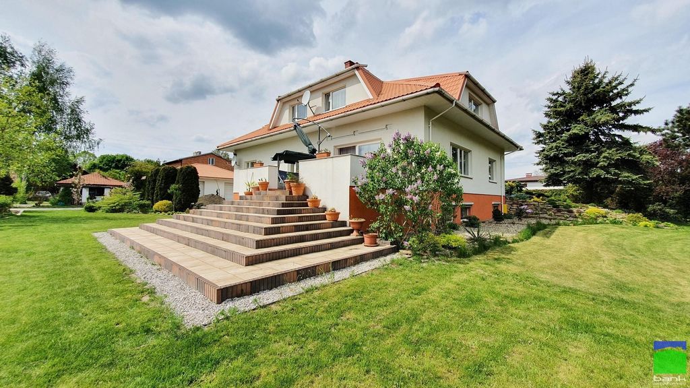
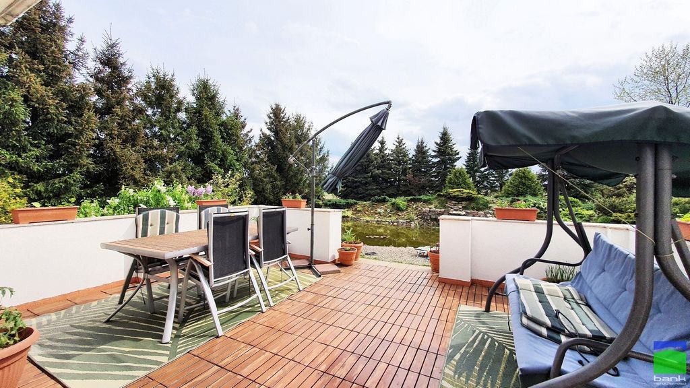
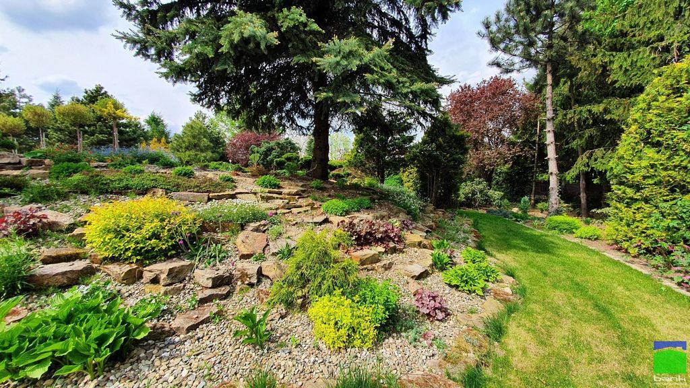
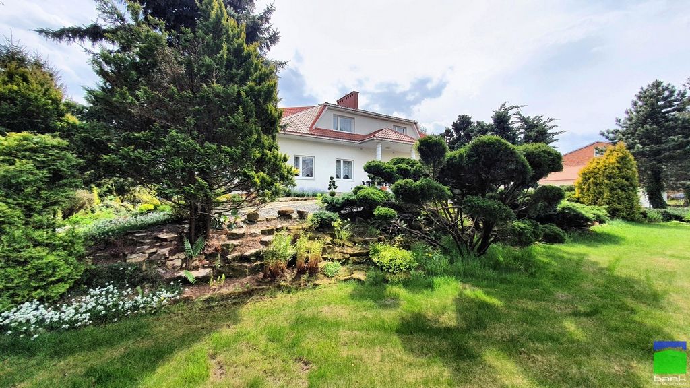
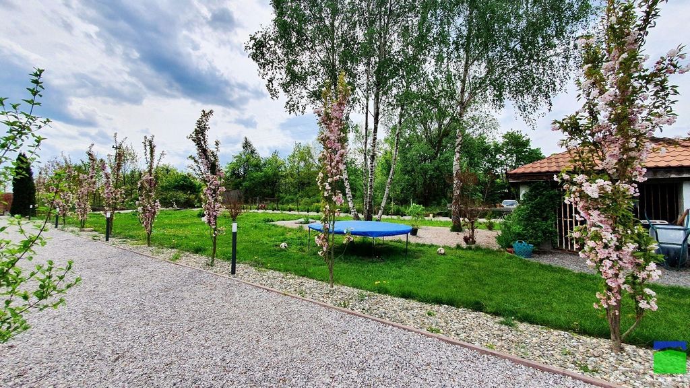
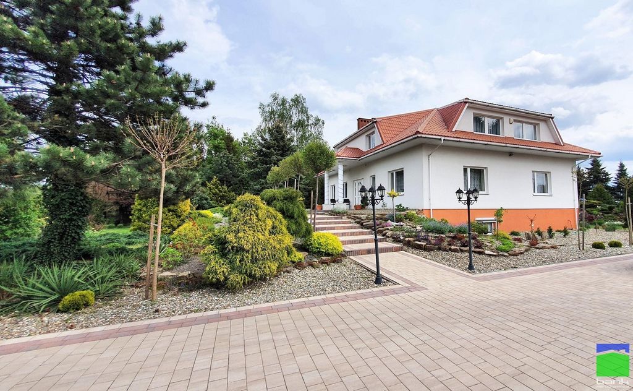
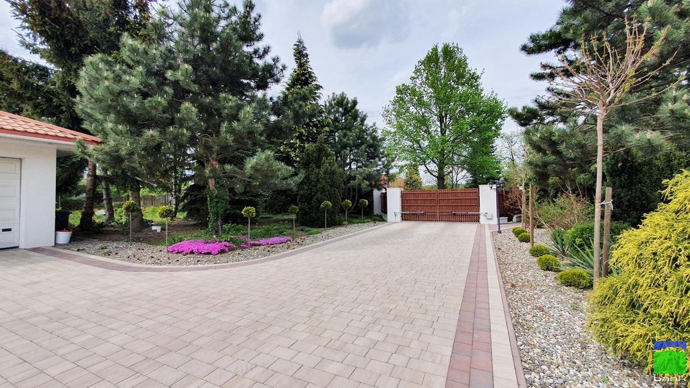
in Nowosolna (ob. Wiączyń Dolny) on a beautifully landscaped, fenced plot with an area of 4800 m2.
In the garden you will find over 300 varieties of flower species, a pond and
several years old plantings (m.in. thujas, spruces, junipers, rhododendrons).
On the plot there is also a detached outbuilding with an area of 220 m2
serving as a garage (5 parking spaces for 3 passenger cars and 2 vans).
Ground floor with an area of 156 m2:
- living room with a fireplace (43 m2) and access to the terrace
- terrace windows made of exotic wood
- kitchen (27 m2), dining room
- study, bathroom
Usable attic with an area of 133 m2:
- spacious master bedroom with private bathroom
- second bedroom also with bathroom
-wardrobe
- relaxation room
-living room
Ground floor with an area of 156 m2:
- 6 rooms (including m.in cinema room, bar, boiler room)
- H: 2.75 m, plaster on the walls
Additional information:
- utilities: electricity, water supply, gas central heating, 2-chamber septic tank leak-proof
- deep well with water distribution for watering the garden (4 points)
- façade: structural plaster
- building material: MAX brick, 7 cm polystyrene, MAX brick, 5 cm polystyrene
- roof insulated with 25 cm mineral wool, metal roof tile
- Teriva densely ribbed ceilings
- The house after acceptance in 2004
- possibility of accepting the property in settlement (West Pomeranian Voivodeship)
Legal status: ownership with land and mortgage register (unencumbered)
Local Development Plan: single-family residential development area
In the vicinity there is the Wiączyński Forest reserve, which is a perfect place for cycling, hiking and horseback riding.
We invite you to the presentation
Call: +48 mobile. and make an appointment
You can find our offers on our website: real estate bank. Net
The information contained above does not constitute a commercial offer within the meaning of Article 66 1 of the Civil Code and other relevant legal provisions. The description of the property comes from the Client offering and may be updated. Please make sure that the offer is up to date.
Features:
- Terrace Veja mais Veja menos Na sprzedaż parterowy dom z poddaszem użytkowym o pow. całkowitej 468 m2
w Nowosolnej (obr. Wiączyń Dolny) na pięknie zagospodarowanej, ogrodzonej działce o pow. 4800 m2.
W ogrodzie znajdziemy ponad 300 odmian gatunków kwiatów, oczko wodne a także
kilkunastoletnie nasadzenia (m.in. tuje, świerki, jałowce, rododendrony).
Na działce znajduje się również wolnostojący budynek gospodarczy o pow. 220 m2
pełniący funkcję garażu (5 stanowisk mogących pomieścić 3 auta osobowe oraz 2 dostawcze).
Parter o pow. 156 m2:
- salon z kominkiem (43 m2) i wyjściem na taras
- okna tarasowe z drewna egzotycznego
- kuchnia (27 m2), pokój stołowy
- gabinet, łazienka
Poddasze użytkowe o pow. 133 m2:
- przestronna sypialnia główna z prywatną łazienką
- druga sypialnia również z łazienką
- garderoba
- pokój wypoczynkowy
- pokój gościnny
Przyziemie o pow. 156 m2:
- 6 pomieszczeń (w tym m.in sala kinowa, barek, kotłownia)
- h: 2,75 m, na ścianach gładzie
Dodatkowe informacje:
- media: prąd, wodociąg, c.o gazowe, szambo 2 komorowe szczelne
- studnia głębinowa z rozprowadzeniem wody do podlewania ogrodu (4 punkty)
- elewacja: tynk strukturalny
- budulec: cegła MAX, styropian 7 cm, cegła MAX, styropian 5 cm
- dach ocieplony wełną mineralną 25 cm, blachodachówka
- stropy gęstożebrowe Teriva
- dom po odbiorze w 2004 r.
- możliwość przyjęcia nieruchomości w rozliczeniu (woj. zachodniopomorskie)
Stan prawny: własność z księgą wieczystą (bez obciążeń)
MPZP: teren zabudowy mieszkaniowej jednorodzinnej
W sąsiedztwie znajduje się rezerwat Las Wiączyński stanowiący doskonałe miejsce na wycieczki rowerowe, piesze i konne.
Zapraszamy na prezentację
Zadzwoń pod numer: +48 tel. kom. i umów się na spotkanie
Nasze oferty znajdziesz na stronie internetowej: banknieruchomosci . net
Informacje zawarte powyżej nie stanowią oferty handlowej w rozumieniu art. 66 1 Kodeksu Cywilnego oraz innych właściwych przepisów prawnych. Opis nieruchomości pochodzi od Klienta oferującego i może podlegać aktualizacji. Prosimy upewnić się, że dana oferta jest aktualna.
Features:
- Terrace A one-storey house with an attic with a total area of 468 m2 is for sale
in Nowosolna (ob. Wiączyń Dolny) on a beautifully landscaped, fenced plot with an area of 4800 m2.
In the garden you will find over 300 varieties of flower species, a pond and
several years old plantings (m.in. thujas, spruces, junipers, rhododendrons).
On the plot there is also a detached outbuilding with an area of 220 m2
serving as a garage (5 parking spaces for 3 passenger cars and 2 vans).
Ground floor with an area of 156 m2:
- living room with a fireplace (43 m2) and access to the terrace
- terrace windows made of exotic wood
- kitchen (27 m2), dining room
- study, bathroom
Usable attic with an area of 133 m2:
- spacious master bedroom with private bathroom
- second bedroom also with bathroom
-wardrobe
- relaxation room
-living room
Ground floor with an area of 156 m2:
- 6 rooms (including m.in cinema room, bar, boiler room)
- H: 2.75 m, plaster on the walls
Additional information:
- utilities: electricity, water supply, gas central heating, 2-chamber septic tank leak-proof
- deep well with water distribution for watering the garden (4 points)
- façade: structural plaster
- building material: MAX brick, 7 cm polystyrene, MAX brick, 5 cm polystyrene
- roof insulated with 25 cm mineral wool, metal roof tile
- Teriva densely ribbed ceilings
- The house after acceptance in 2004
- possibility of accepting the property in settlement (West Pomeranian Voivodeship)
Legal status: ownership with land and mortgage register (unencumbered)
Local Development Plan: single-family residential development area
In the vicinity there is the Wiączyński Forest reserve, which is a perfect place for cycling, hiking and horseback riding.
We invite you to the presentation
Call: +48 mobile. and make an appointment
You can find our offers on our website: real estate bank. Net
The information contained above does not constitute a commercial offer within the meaning of Article 66 1 of the Civil Code and other relevant legal provisions. The description of the property comes from the Client offering and may be updated. Please make sure that the offer is up to date.
Features:
- Terrace Se vende una casa de una sola planta con buhardilla útil con una superficie total de 468 m2
en Nowosolna (obr. Wiączyń Dolny) en una parcela vallada y bellamente ajardinada de 4800 m2.
En el jardín encontrará más de 300 variedades de especies de flores, un estanque y
Plantaciones de varios años (m.in. thuja, abeto, enebro, rododendros).
También hay una dependencia independiente con una superficie de 220 m2 en la parcela
Sirve como garaje (5 plazas con capacidad para 3 turismos y 2 furgonetas).
Planta baja con una superficie de 156 m2:
- Salón comedor con chimenea (43 m2) y acceso a la terraza
- Ventanas de terraza de madera exótica
- cocina (27 m2), comedor
- estudio, baño
Buhardilla con una superficie de 133 m2:
- Amplio dormitorio principal con baño privado
- Un segundo dormitorio también con baño
-guardarropa
- una sala de relajación
-Salón
Planta baja con una superficie de 156 m2:
- 6 habitaciones (incluyendo m.in sala de cine, bar, sala de calderas)
- H: 2,75 m, yeso en las paredes
Información adicional:
- Servicios públicos: electricidad, suministro de agua, calefacción central de gas, fosa séptica sellada de 2 cámaras
- un pozo profundo con distribución de agua para regar el jardín (4 puntos)
- Fachada: Yeso estructural
- material de construcción: ladrillo MAX, poliestireno de 7 cm, ladrillo MAX, poliestireno de 5 cm
- techo aislado con lana mineral de 25 cm, teja metálica
- Techos de nervaduras densamente acanalados Teriva
- Casa después de su aceptación en 2004
- posibilidad de aceptar bienes inmuebles en asentamiento (Voivodato de Pomerania Occidental)
Régimen jurídico: propiedad con registro de la propiedad e hipoteca (sin gravámenes)
Plan de Desarrollo Local: zona de urbanización residencial unifamiliar
En las inmediaciones se encuentra la reserva forestal de Wiączyński, que es un lugar perfecto para practicar ciclismo, senderismo y equitación.
Te invitamos a la presentación
Llámanos: +48 móvil. y concertar una cita
Puede encontrar nuestras ofertas en el sitio web: banco inmobiliario. Red
La información contenida anteriormente no constituye una oferta comercial en el sentido del artículo 66 1 del Código Civil y otras disposiciones legales pertinentes. La descripción de la propiedad proviene del Cliente Oferente y puede estar sujeta a actualizaciones. Asegúrese de que la oferta esté actualizada.
Features:
- Terrace