A CARREGAR FOTOGRAFIAS...
Tarnowskie Góry - Casa e casa unifamiliar à vendre
138.956 EUR
Casa e Casa Unifamiliar (Para venda)
Referência:
EDEN-T97720996
/ 97720996
Referência:
EDEN-T97720996
País:
PL
Cidade:
Tarnowskie Gory
Código Postal:
42
Categoria:
Residencial
Tipo de listagem:
Para venda
Tipo de Imóvel:
Casa e Casa Unifamiliar
Tamanho do imóvel:
107 m²
Tamanho do lote:
500 m²
Divisões:
5
Terraço:
Sim
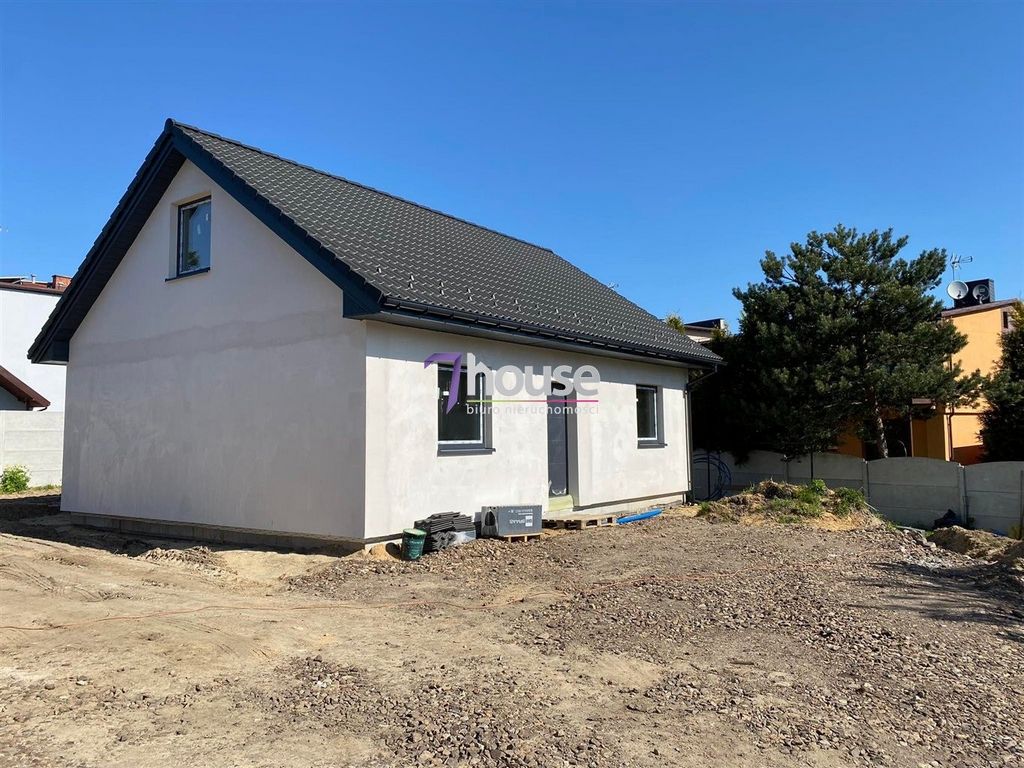
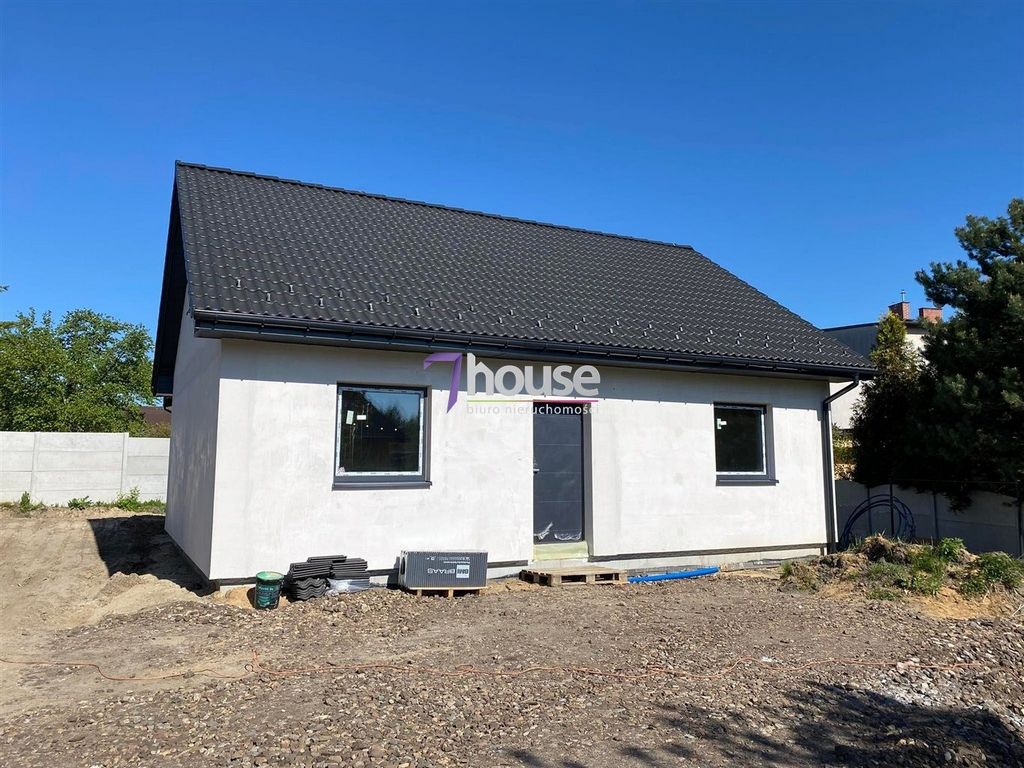
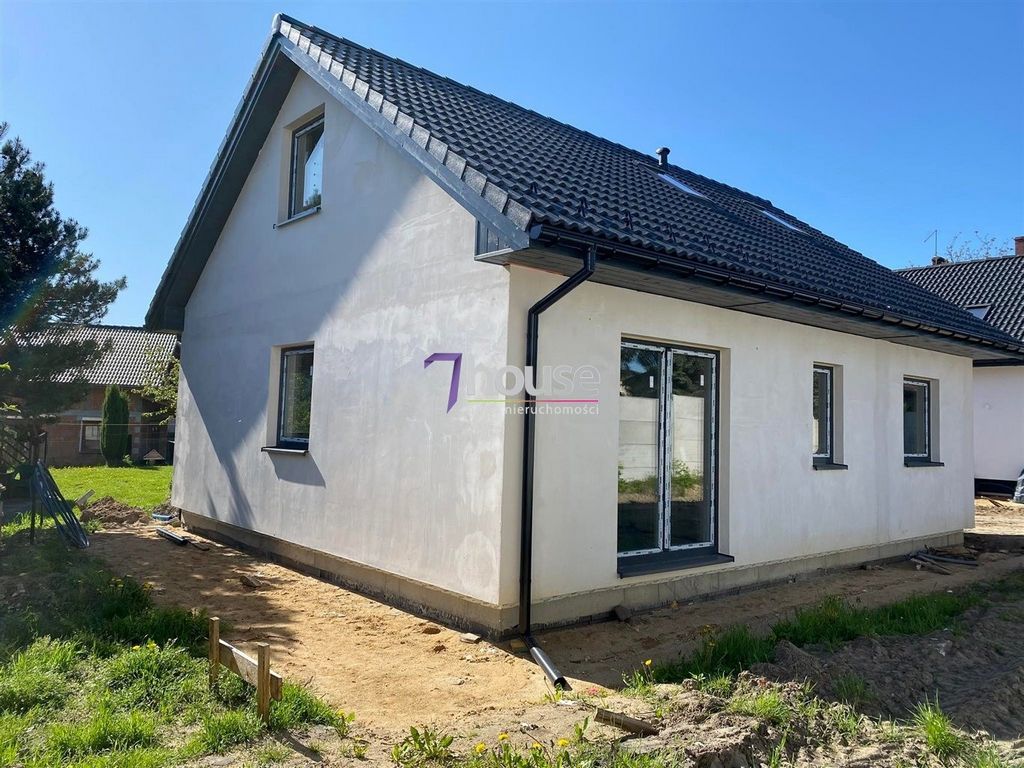
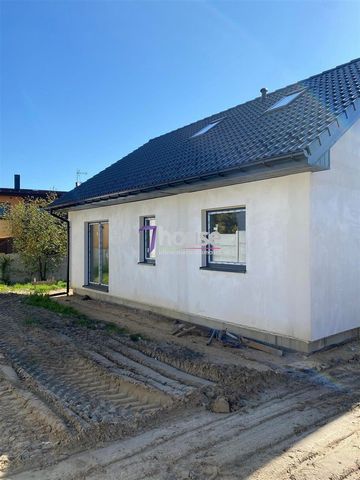
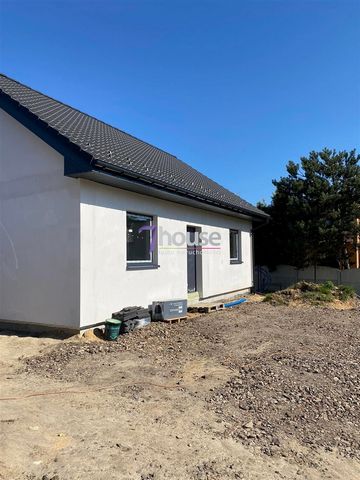
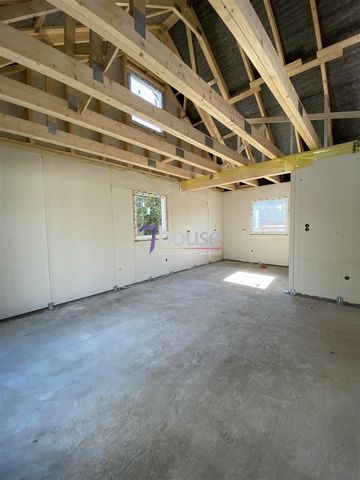
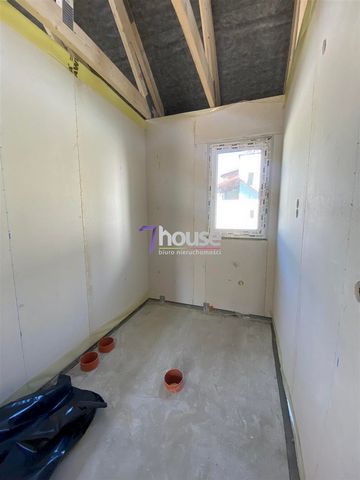
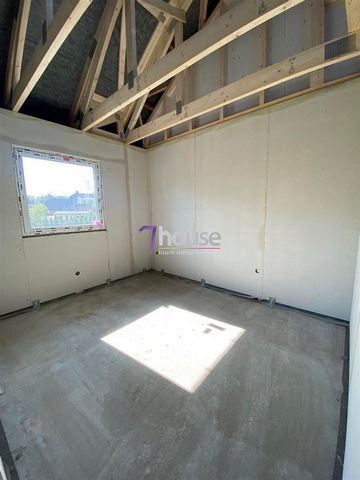
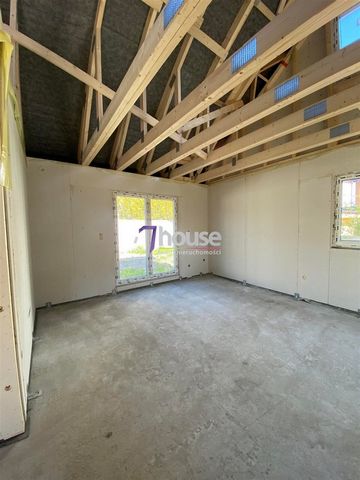
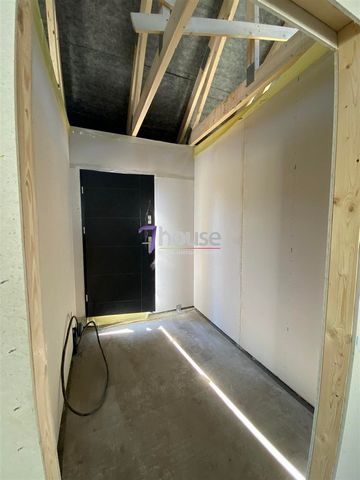
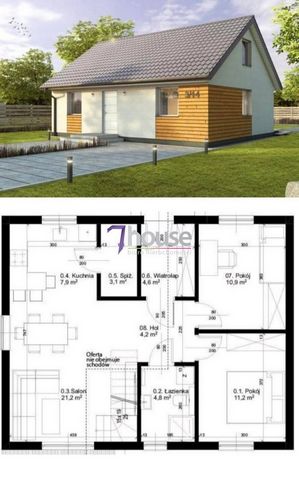
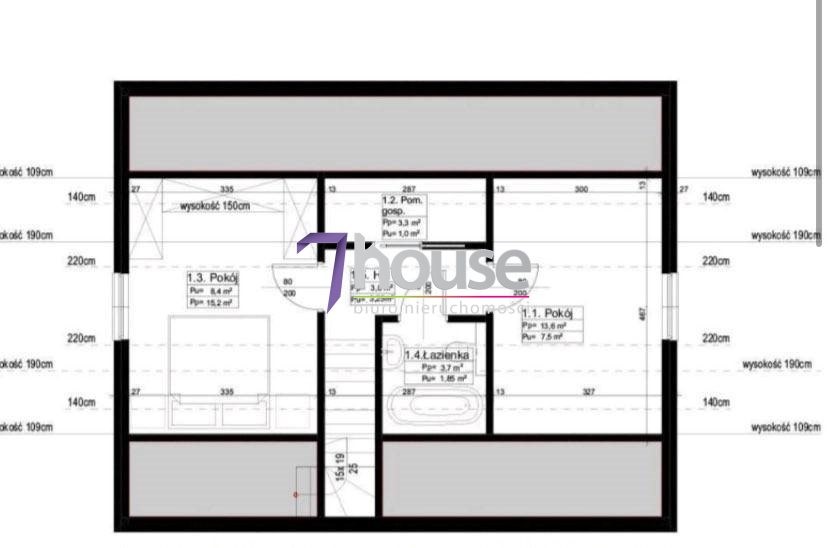
The house is sold in a closed shell state, the price includes:
1. Construction design
2. Prefabricated walls with prepared conduits for electrical installation, insulation with polystyrene, mesh and
glue
3. Prefabricated internal walls of the ground floor with prepared conduits for the electrical installation
4. Roof truss structure - without closing/insulating the ceiling and roof, and without material for these works
5. Roofing - Brass concrete tile, anthracite color
6. Galeco gutters - 2 downpipes
7. Assembly of prefabricated elements
8. 3-pane window joinery with installation
9. Entrance door with installation
10. Installation of roofing and guttering
11. Fencing of the plot (without wicket and gate)
12. Paved common area
13. Electricity and water connections brought to the house.
Proposed heating - heat pump or gas.
Quiet, green neighborhood, among single-family houses. In the vicinity there are shops, clinics, a church, a kindergarten. The center of Tarnowskie Góry is a 15-minute walk.
We offer free and professional assistance in obtaining the most favorable mortgage loan.
The above offer is for information purposes only and does not constitute a commercial offer within the meaning of the provisions of the Civil Code.
Features:
- Terrace Veja mais Veja menos Na sprzedaż wolnostojący dom o powierzchni 107 m2 usytuowany na działce około 500 m2 w Tarnowskich Górach. Na parterze znajduje się salon z wyjściem na taras, kuchnia ze spiżarką, dwa niezależne pokoje, łazienka z ubikacją, oraz przedpokój. Na piętrze otwarta przestrzeń do własnej aranżacji - wstępny projekt obejmuje dwa pokoje, łazienkę z ubikacją, pomieszczenie gospodarcze, oraz przedpokój.
Dom sprzedawany w stanie surowym zamkniętym, w cenie znajduje się:
1. Projekt budowlany
2. Prefabrykowane ściany z przygotowanymi peszlami pod instalację elektryczną, ocieplenie styropianem, siatka i
klej
3. Prefabrykowane ściany wewnętrzne parteru z przygotowanymi peszlami pod instalację elektryczną
4. Konstrukcja wiązarowa dachu - bez zamykania/ wycieplenia stropu i dachu, oraz bez materiału do tych prac
5. Pokrycie dachowe - dachówka betonowa Brass, kolor antracyt
6. Rynny Galeco - 2 rury spustowe
7. Montaż elementów prefabrykowanych
8. Stolarka okienna 3-szybowa wraz z montażem
9. Drzwi wejściowe wraz z montażem
10. Montaż pokrycia dachowego i orynnowania
11. Ogrodzenie działki (bez furtki i bramy)
12. Wybrukowana część wspólna
13. Przyłącza prąd i woda doprowadzone pod dom.
Proponowane ogrzewanie - pompa ciepła lub gazowe.
Spokojna, zielona okolica, wśród domów jednorodzinnych. W okolicy sklepy, przychodnie, kościół, przedszkole. Do centrum Tarnowskich Gór 15 minut spacerkiem.
Oferujemy bezpłatną i fachową pomoc przy uzyskaniu najkorzystniejszego kredytu hipotecznego.
Powyższa oferta ma charakter informacyjny i nie stanowi oferty handlowej w rozumieniu przepisów KC.
Features:
- Terrace For sale a detached house with an area of 107 m2 located on a plot of about 500 m2 in Tarnowskie Góry. On the ground floor there is a living room with access to the terrace, a kitchen with a pantry, two independent rooms, a bathroom with a toilet, and a hall. On the first floor, there is an open space for your own arrangement - the initial design includes two rooms, a bathroom with a toilet, a utility room, and a hallway.
The house is sold in a closed shell state, the price includes:
1. Construction design
2. Prefabricated walls with prepared conduits for electrical installation, insulation with polystyrene, mesh and
glue
3. Prefabricated internal walls of the ground floor with prepared conduits for the electrical installation
4. Roof truss structure - without closing/insulating the ceiling and roof, and without material for these works
5. Roofing - Brass concrete tile, anthracite color
6. Galeco gutters - 2 downpipes
7. Assembly of prefabricated elements
8. 3-pane window joinery with installation
9. Entrance door with installation
10. Installation of roofing and guttering
11. Fencing of the plot (without wicket and gate)
12. Paved common area
13. Electricity and water connections brought to the house.
Proposed heating - heat pump or gas.
Quiet, green neighborhood, among single-family houses. In the vicinity there are shops, clinics, a church, a kindergarten. The center of Tarnowskie Góry is a 15-minute walk.
We offer free and professional assistance in obtaining the most favorable mortgage loan.
The above offer is for information purposes only and does not constitute a commercial offer within the meaning of the provisions of the Civil Code.
Features:
- Terrace