A CARREGAR FOTOGRAFIAS...
Casa e Casa Unifamiliar (Para venda)
Referência:
EDEN-T97881470
/ 97881470
Referência:
EDEN-T97881470
País:
FR
Cidade:
Janze
Código Postal:
35150
Categoria:
Residencial
Tipo de listagem:
Para venda
Tipo de Imóvel:
Casa e Casa Unifamiliar
Tamanho do imóvel:
334 m²
Tamanho do lote:
2.640 m²
Divisões:
13
Quartos:
6
Casas de Banho:
1
WC:
2
Lugares de Estacionamento:
1
Piscina:
Sim
Terraço:
Sim
PRIX DU M² DANS LES VILLES VOISINES
| Ville |
Prix m2 moyen maison |
Prix m2 moyen appartement |
|---|---|---|
| Bain-de-Bretagne | 1.505 EUR | - |
| Ille-et-Vilaine | 1.628 EUR | 2.412 EUR |
| Guémené-Penfao | 997 EUR | - |
| Combourg | 1.308 EUR | - |
| Redon | 1.474 EUR | - |
| Ernée | 1.101 EUR | - |
| Pleugueneuc | 1.269 EUR | - |
| Blain | 1.750 EUR | - |
| Caulnes | 1.185 EUR | - |
| Château-Gontier | 1.288 EUR | - |
| Ploërmel | 1.340 EUR | - |
| Dol-de-Bretagne | 1.501 EUR | - |
| Dinan | 1.854 EUR | 2.002 EUR |
| Broons | 1.167 EUR | - |
| Ancenis | 1.872 EUR | - |
| Loire-Atlantique | 2.013 EUR | 2.686 EUR |
| Pays de la Loire | 1.763 EUR | 2.281 EUR |
| Carquefou | 2.823 EUR | - |
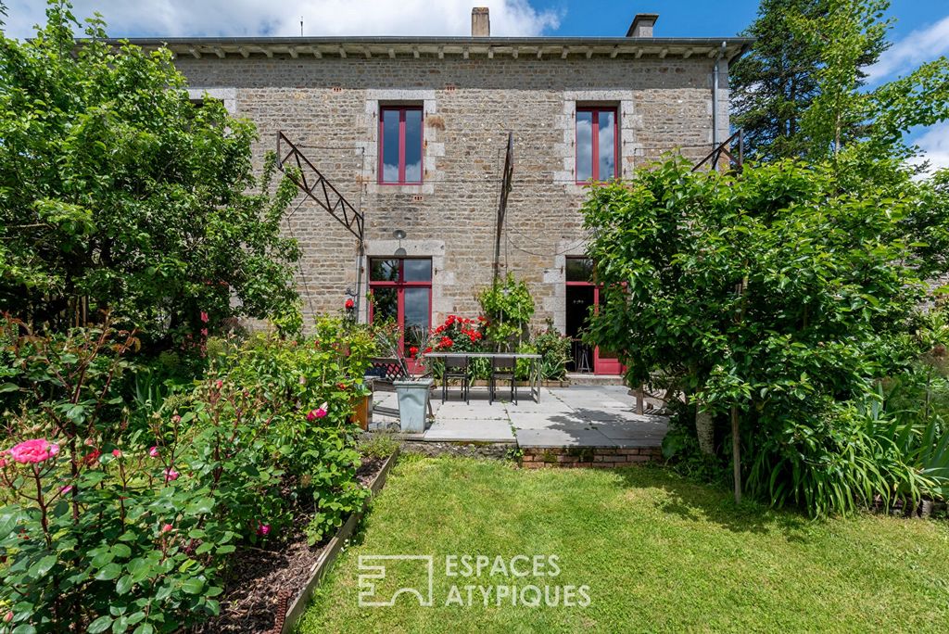
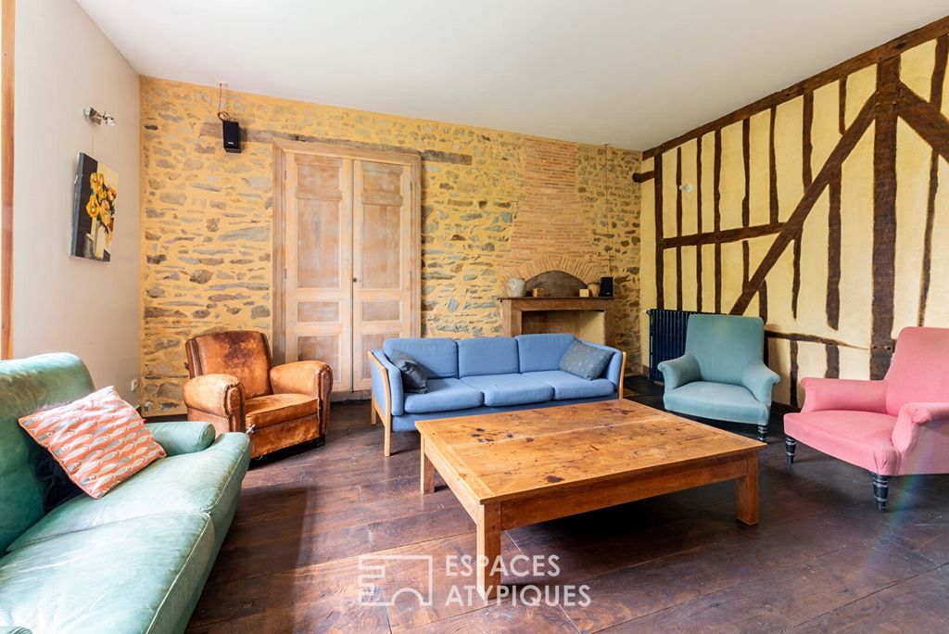
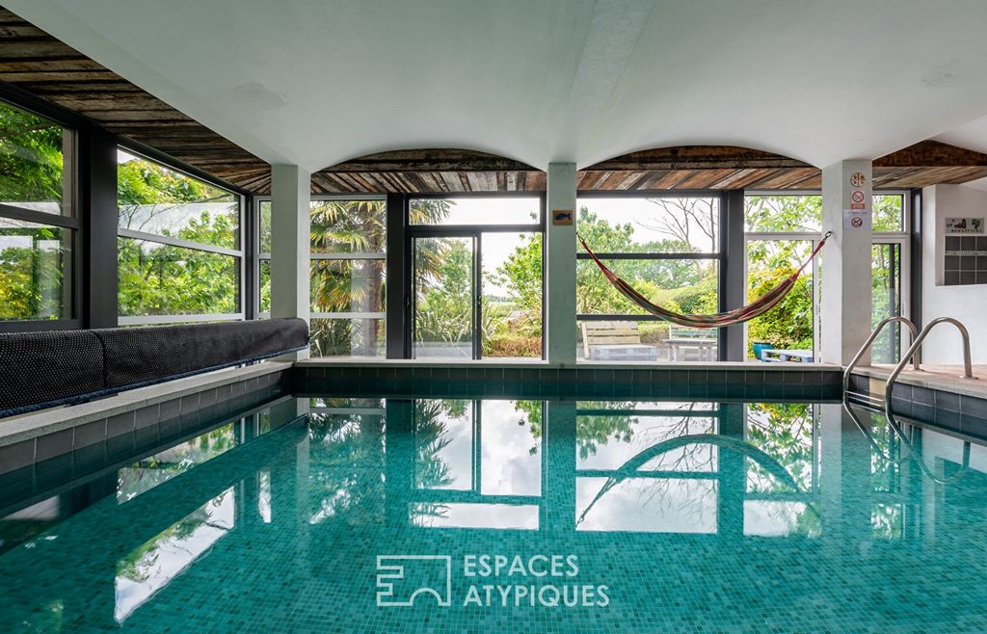
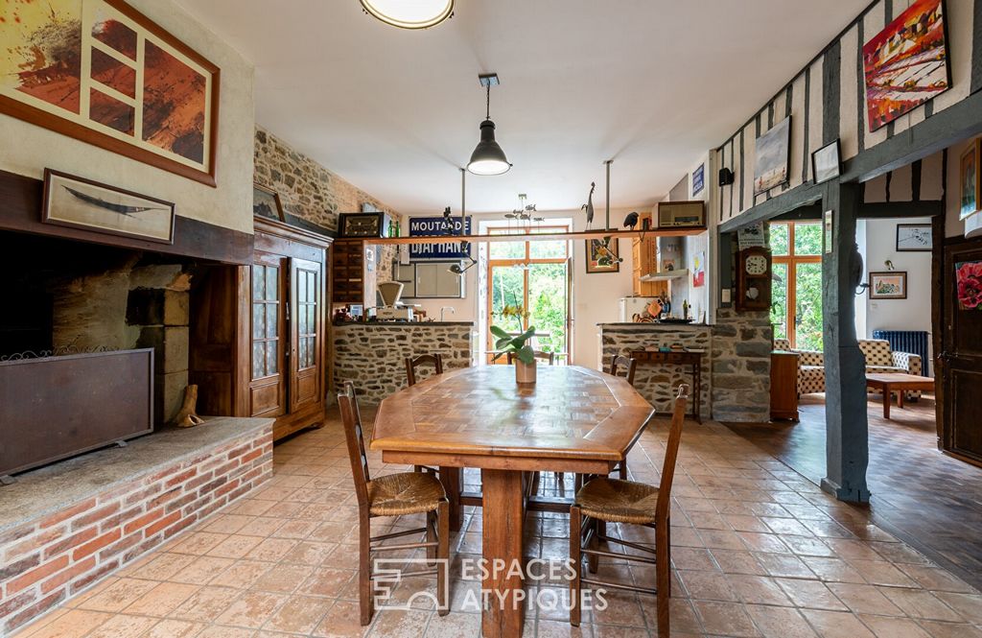
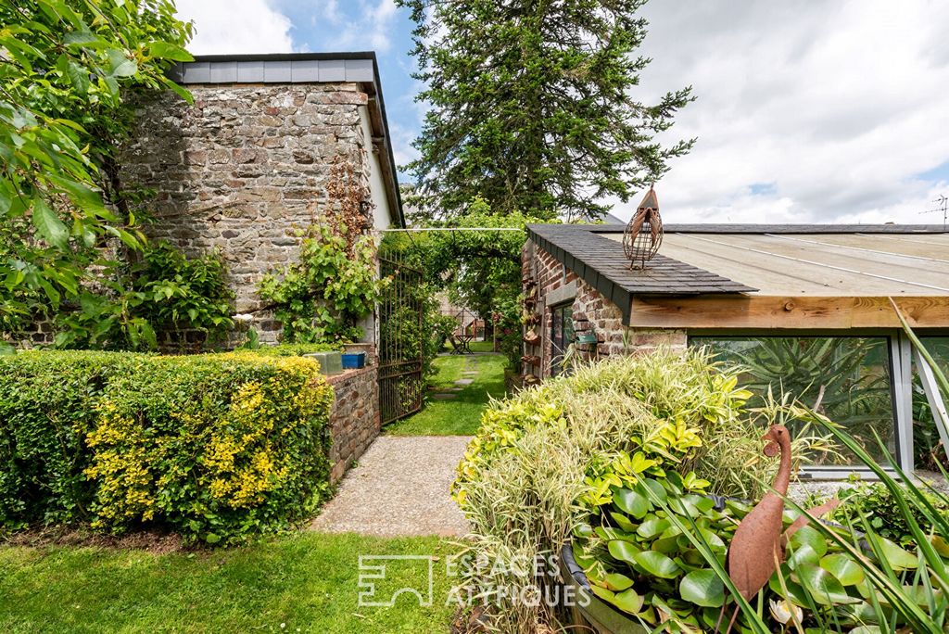
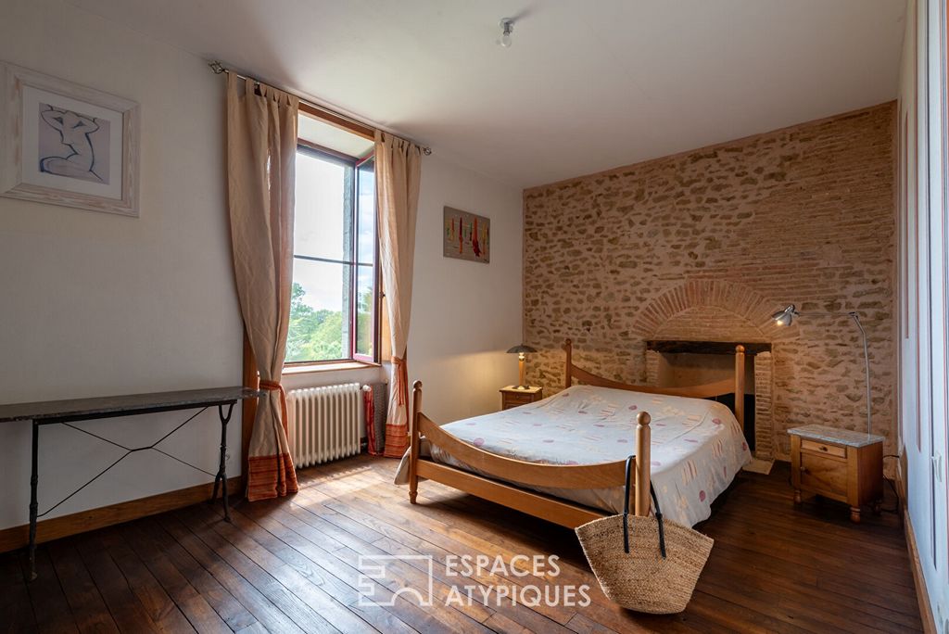
Features:
- SwimmingPool
- Garden
- Parking
- Terrace Veja mais Veja menos Fünfundzwanzig Minuten südlich von Rennes, zehn Minuten von der dynamischen Stadt Janzé und ihrer TER-Station entfernt, auf einer bemerkenswerten geschlossenen und landschaftlich gestalteten grünen Umgebung von mehr als 2600 m2, entwickelt diese mit ökologischen Materialien renovierte Residenz aus dem neunzehnten Jahrhundert eine Fläche von ca. 240 m2, die sich auf drei Ebenen verteilt. Die Gartenebene, die sich durch hohe Decken, hübsche Steinmauern und doppelte Eingangstüren auszeichnet, verteilt eine Wohnküche mit einem imposanten offenen Kamin, zweifellos das Herzstück dieser ersten Ebene, sowie zwei Lounges, die Zugang zur Terrasse bieten. Angrenzend an die Einbauküche bietet eine Spülküche mit Zugang ins Freie hervorragende Lager- und Aufbewahrungsmöglichkeiten. Ein zurückgesetztes Büro führt zu den Nebenräumen, die der Freizeitgestaltung gewidmet sind. Neben dem Hauptgebäude befindet sich ein Spielzimmer, dann ein eleganter überdachter Poolbereich in thermischer Atmosphäre, der Zugang zu einer Terrasse bietet. Vom Eingang aus führt eine schöne Treppe mit authentischem Charme zu den intimeren Etagen, die für die Nachtbereiche reserviert sind. Im ersten Stock führt ein mit hübschen Fachwerkwänden verzierter Treppenabsatz zu vier Schlafzimmern, von denen eines über einen Ankleidebereich und eines mit Duschbad und dann über ein Duschbad verfügt. Der zweite Stock ist besonders gemütlich und öffnet sich zu einem Raum der Entspannung, der mit Stroh isoliert und mit Holz verkleidet ist. Auf der gleichen Ebene offenbart ein ausbaufähiger Dachboden eine potenzielle zusätzliche Fläche. Im Außenbereich unterstreicht ein angenehmer Garten mit verschiedenen Arten, darunter mehrere Obstbaumsorten, der wie ein Prioratsgarten gestaltet ist, den architektonischen Stil dieses bemerkenswerten Einfamilienhauses. Die Terrasse, die direkt von den Wohnzimmern und der Küche aus zugänglich ist, erweitert die Wohnräume und verspricht angenehme Momente außerhalb der Sichtweite. Im Sommer lädt eine Sommerküche mit Grill, Brotbackofen und Raucherraum zum Verwöhnen ein. Darüber hinaus gibt es eine angrenzende Wohnung, bestehend aus einem Wohnzimmer mit Kamineinsatz und einer Einbauküche, zwei Schlafzimmern und einem Duschbad. Ein friedlicher und warmer Ort, um im Einklang mit der Natur zu leben, angepasst an ein Leben in Ernährungsautonomie. Weitere Neben- und technische Elemente: Carport, Waschküche, Keller, Brunnen, Gewächshaus, Hühnerstall, Gemüsegarten, Heizung durch Holzkessel, Photovoltaik-Paneele, Zweifeld-Thermopaneele zur Erwärmung des Warmwassers und des Schwimmbads. Privatschule zu Fuß erreichbar, TER-Stationen Janzé und Retiers 10 Minuten entfernt*, U-Bahn-Station La Poterie und Park-and-Ride-Anlage 25 Minuten entfernt* (* mit dem Auto). ENERGIEKLASSE: KLIMAKLASSE C: A Geschätzter durchschnittlicher jährlicher Energieaufwand für den Standardverbrauch, basierend auf den Energiepreisen für das Jahr 2021: zwischen 1590 Euro und 2200 Euro. (Diagnose nach dem 1. Juli 2021 durchgeführt). Informationen zu den Risiken, denen diese Immobilie ausgesetzt ist, finden Sie auf der Website von Géorisques: ... Für weitere Informationen: www-espaces-atypiques.com/rennes Kontaktieren Sie Maxime Pilarski EI RSAC Handelsvertreter 905147633 Maxime PILARSKI (EI) Handelsvertreter - RSAC-Nummer: 905 147 633 - Rennes.
Features:
- SwimmingPool
- Garden
- Parking
- Terrace Twenty-five minutes south of Rennes, ten minutes from the dynamic town of Janzé and its TER station, on a remarkable enclosed and landscaped green setting of more than 2600 m2, this nineteenth-century residence renovated with ecological materials, develops a surface area of approximately 240 m2, spread over three levels. Characterized by high ceilings, pretty stone walls and its double entrance doors, the garden level distributes a living room-kitchen punctuated by an imposing open fireplace, undoubtedly the centerpiece of this first level, as well as two lounges giving access to the terrace. Adjoining the fitted and equipped kitchen, a scullery with outdoor access offers great storage and storage prospects. Set back, an office leads to the annex rooms dedicated to leisure activities. Adjoining the main building, there is a games room, then an elegant covered swimming pool area designed in a thermal atmosphere, giving access to a terrace. From the entrance, a beautiful staircase with authentic charm leads to the more intimate floors, reserved for night areas. On the first floor, a landing decorated with its pretty half-timbered walls leads to four bedrooms, one of which has a dressing area and one with a shower room, then a shower bathroom. Particularly cosy, the second floor opens onto a room conducive to relaxation, insulated with straw and clad in wood. On the same level, a convertible attic reveals a potential additional surface. Outside, a pleasant garden planted with various species, including several varieties of fruit trees, designed like a priory garden, underlines the architectural style of this remarkable family home. The terrace, directly accessible from the living rooms and kitchen, extends the living spaces and promises pleasant moments out of sight. In the summer, a summer kitchen equipped with a barbecue, a bread oven and a smoking room allows guests to delight. In addition, there is an adjoining dwelling consisting of a living room with an insert fireplace and a fitted and equipped kitchen, two bedrooms and a shower room. A peaceful and warm place to live in harmony with nature, adapted to live in food autonomy. Other ancillary and technical elements: Carport, laundry area, cellar, well, greenhouse, chicken coop, vegetable garden, heating by wood boiler, photovoltaic panels, two-field thermal panels to heat the domestic hot water and the swimming pool. Private school within walking distance, Janzé and Retiers TER stations 10 minutes away*, La Poterie metro station and its park and ride facility 25 minutes away* (* by car). ENERGY CLASS: C CLIMATE CLASS: A Estimated average amount of annual energy expenditure for standard use, based on energy prices for the year 2021: between 1590 euros and 2200 euros. (Diagnostics carried out after July 1, 2021). Information on the risks to which this property is exposed is available on the Géorisques website: ... For more information: www-espaces-atypiques.com/rennes Contact Maxime Pilarski EI RSAC Commercial Agent 905147633 Maxime PILARSKI (EI) Commercial Agent - RSAC number: 905 147 633 - Rennes.
Features:
- SwimmingPool
- Garden
- Parking
- Terrace A veinticinco minutos al sur de Rennes, a diez minutos de la dinámica ciudad de Janzé y de su estación TER, en un notable entorno verde cerrado y ajardinado de más de 2600 m2, esta residencia del siglo XIX renovada con materiales ecológicos, desarrolla una superficie de aproximadamente 240 m2, repartidos en tres niveles. Caracterizado por techos altos, bonitas paredes de piedra y sus puertas de entrada dobles, el nivel del jardín distribuye una sala de estar-cocina puntuada por una imponente chimenea abierta, sin duda la pieza central de este primer nivel, así como dos salones que dan acceso a la terraza. Junto a la cocina amueblada y equipada, un lavadero con acceso al exterior ofrece excelentes perspectivas de almacenamiento y almacenamiento. Un despacho retranqueado conduce a las salas anexas dedicadas a las actividades de ocio. Junto al edificio principal, hay una sala de juegos, luego una elegante zona de piscina cubierta diseñada en un ambiente termal, que da acceso a una terraza. Desde la entrada, una preciosa escalera con auténtico encanto conduce a las plantas más íntimas, reservadas para zonas de noche. En la primera planta, un rellano decorado con sus bonitas paredes de entramado de madera conduce a cuatro dormitorios, uno de los cuales tiene vestidor y otro con ducha, luego un baño con ducha. Particularmente acogedora, la segunda planta se abre a una habitación propicia para la relajación, aislada con paja y revestida de madera. En el mismo nivel, un ático convertible revela una posible superficie adicional. En el exterior, un agradable jardín plantado con varias especies, incluidas varias variedades de árboles frutales, diseñado como un jardín prioral, subraya el estilo arquitectónico de esta notable casa familiar. La terraza, a la que se puede acceder directamente desde los salones y la cocina, amplía los espacios habitables y promete momentos agradables fuera de la vista. En verano, una cocina de verano equipada con barbacoa, horno de pan y sala de fumadores permite a los huéspedes deleitarse. Además, hay una vivienda contigua que consta de una sala de estar con chimenea insertable y una cocina amueblada y equipada, dos dormitorios y un baño con ducha. Un lugar tranquilo y cálido para vivir en armonía con la naturaleza, adaptado para vivir en autonomía alimentaria. Otros elementos auxiliares y técnicos: Cochera, zona de lavandería, bodega, pozo, invernadero, gallinero, huerto, calefacción por caldera de leña, placas fotovoltaicas, placas térmicas de dos parcelas para calentar el agua caliente sanitaria y la piscina. Colegio privado a poca distancia, estaciones de TER Janzé y Retiers a 10 minutos*, estación de metro La Poterie y su aparcamiento disuasorio a 25 minutos* (* en coche). CLASE ENERGÉTICA: C CLASE CLIMÁTICA: A Importe medio estimado del gasto energético anual para uso estándar, basado en los precios de la energía para el año 2021: entre 1590 euros y 2200 euros. (Diagnósticos realizados a partir del 1 de julio de 2021). La información sobre los riesgos a los que está expuesta esta propiedad está disponible en el sitio web de Géorisques: ... Para más información: www-espaces-atypiques.com/rennes Póngase en contacto con Maxime Pilarski Agente Comercial de la IE RSAC 905147633 Maxime PILARSKI (EI) Agente Comercial - Número RSAC: 905 147 633 - Rennes.
Features:
- SwimmingPool
- Garden
- Parking
- Terrace