2.650.000 EUR
3.600.000 EUR
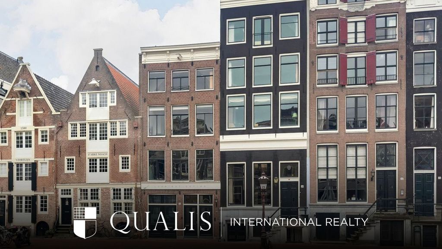
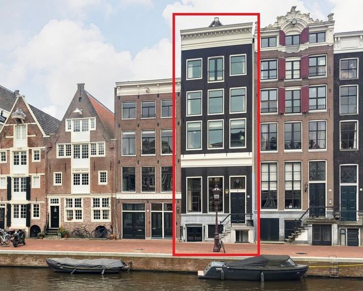
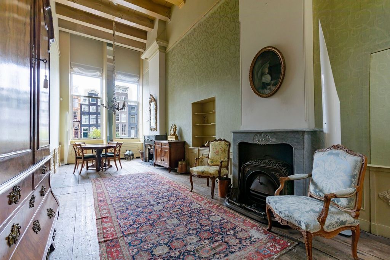
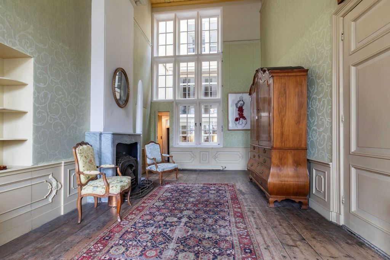
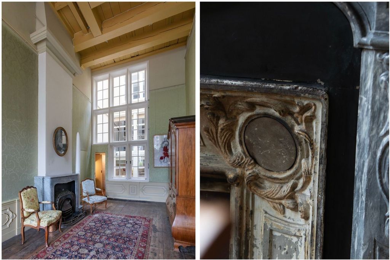
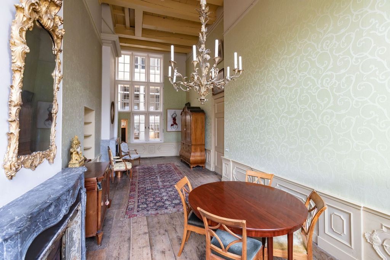
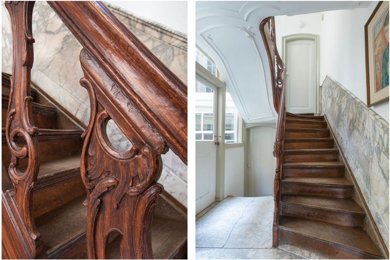
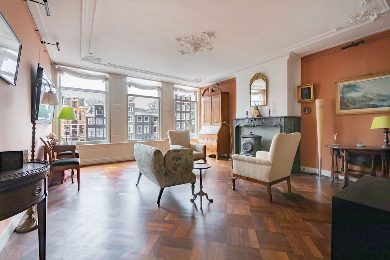
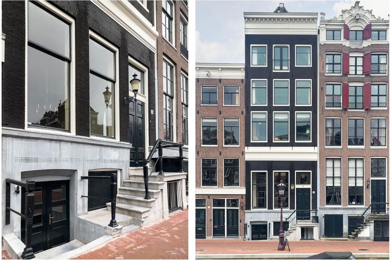
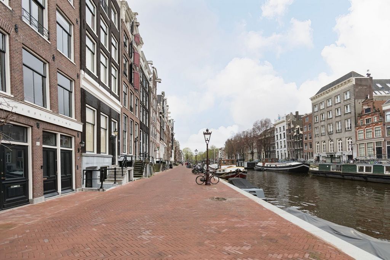
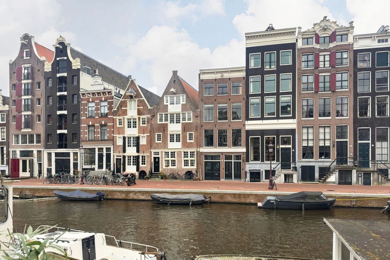
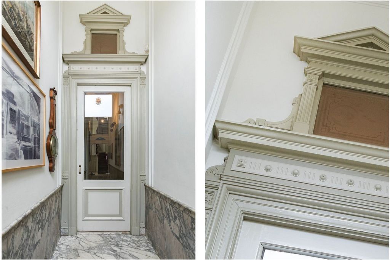
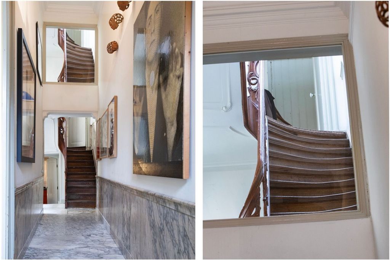
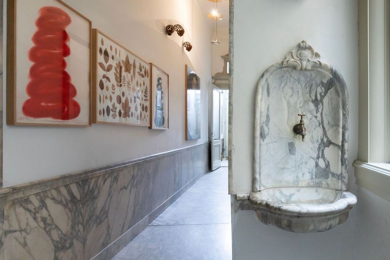
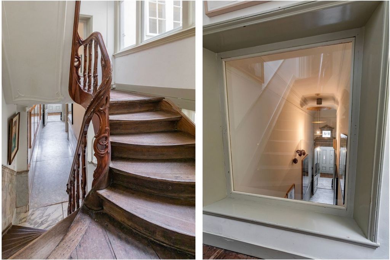
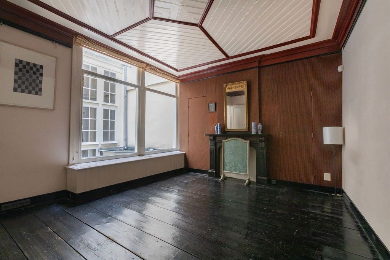
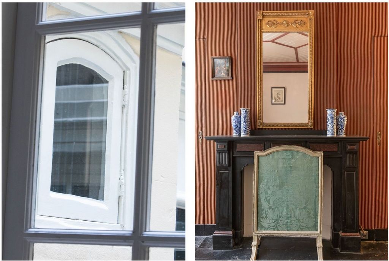
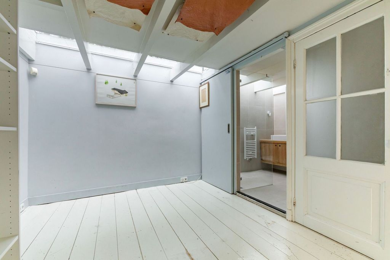
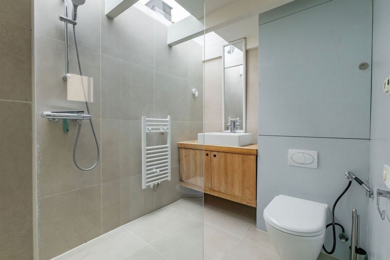
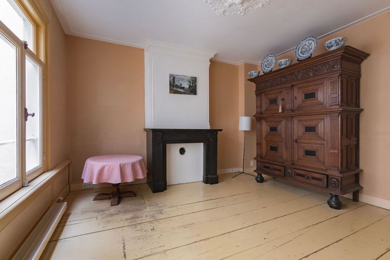
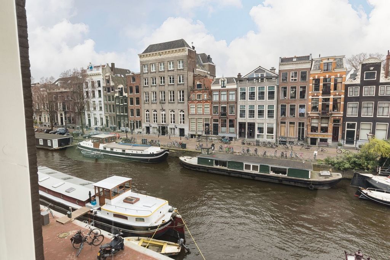
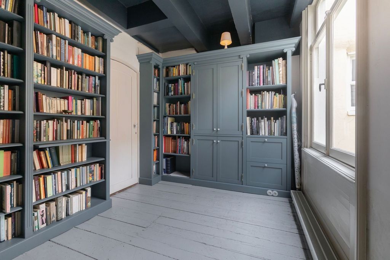
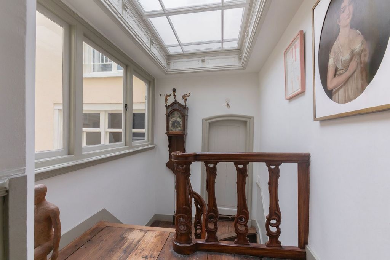
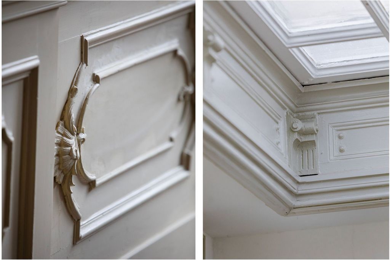
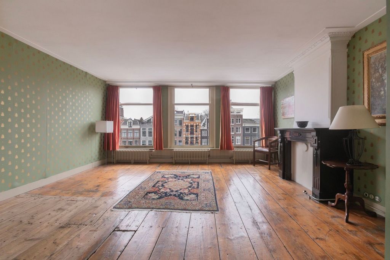
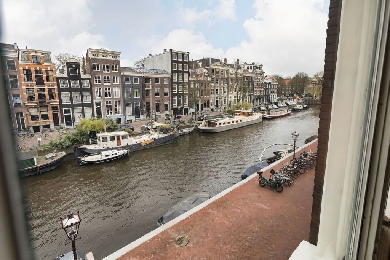
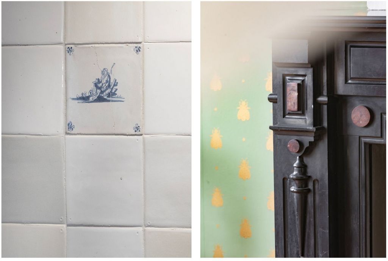
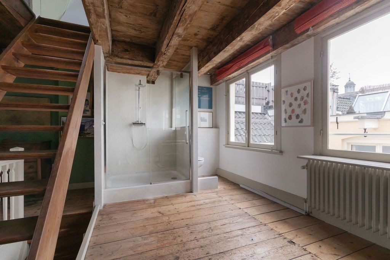
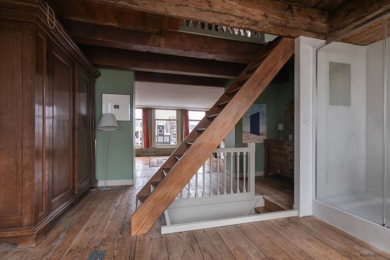
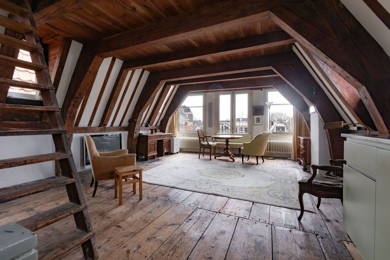
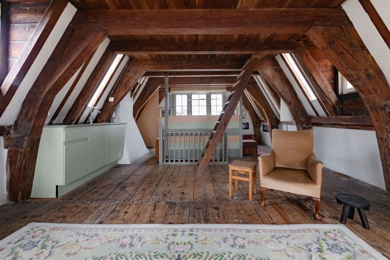
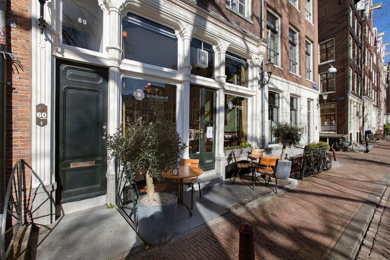
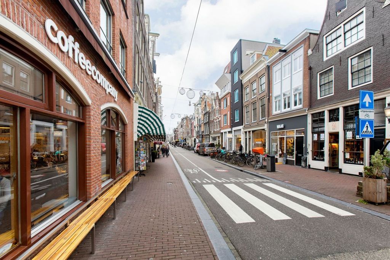
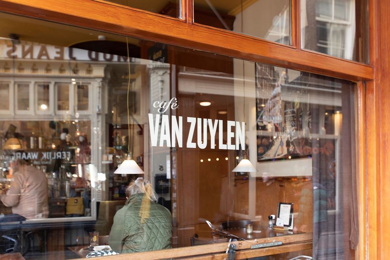
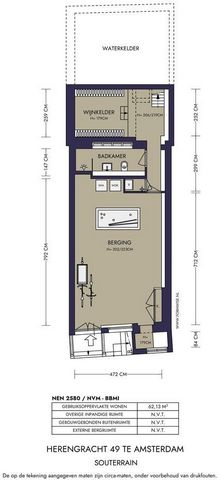
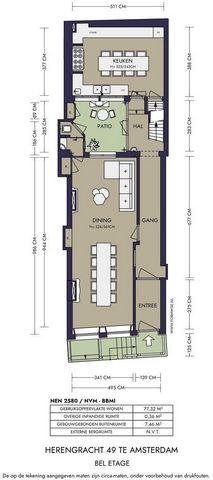
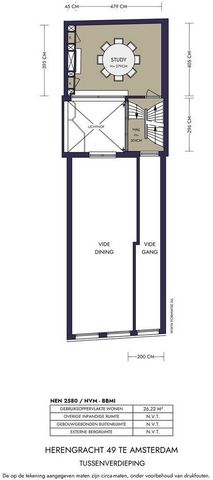
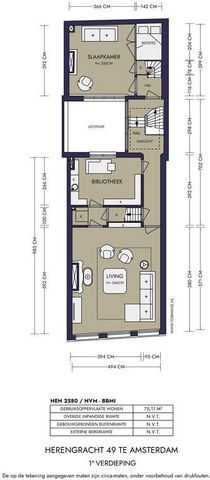
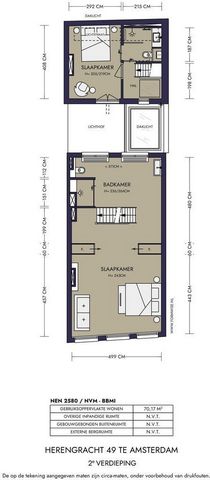
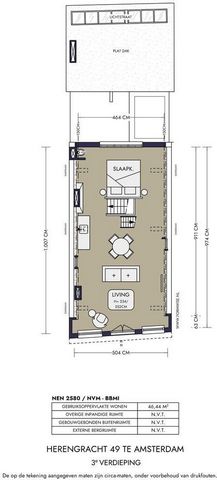
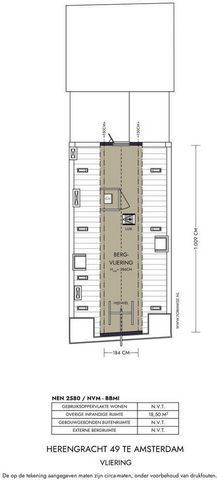
Features:
- Balcony Veja mais Veja menos Uniek Rijksmonument: Een Stukje Geschiedenis en puur genieten aan de Gracht Dit prachtige 6-laagse Rijksmonument met haar charme en rijke geschiedenis, is schitterend gelegen aan een woonerfgebied (het enige aan een Amsterdamse gracht) met weinig tot geen doorlopend verkeer met autovrije brede stoep. Aan dit rustige stukje van de gracht kun je in de avondzon heerlijk buiten dineren of borrelen. Dit historische pand, op eigen grond, dateert uit 1580/1665 en heeft al eeuwenlang verhalen te vertellen. In 2003-2005 heeft de huidige eigenaar met liefde en respect voor de historie en monumentale structuur het gehele pand, grondig gerenoveerd. Onder andere zijn er toen een nieuwe CV installaties en nieuwe radiatoren geïnstalleerd, de platte daken, dakgoten en regenpijpen zijn vernieuwd, alle leidingen zijn vervangen en de elektrische installatie is vernieuwd. Het dak is geïsoleerd en beschoten. Met behulp van een bijzondere verrassing konden de originele 17e eeuwse dakpannen worden teruggelegd op het dak. Tevens zijn er drie nieuwe badkamers en een geheel nieuwe keuken aangebracht. De achtergevel van het voorhuis is verstevigd met een metalen frame. Tijdens deze restauratie is een bouwhistorisch onderzoek uitgevoerd waardoor de verschillende bouwfasen van dit huis (1580/1665, 1750, 1805, 1900, 1963 en 2003-2005) goed te herkennen zijn. Met zijn imposante 3-ramen-brede gevel en gelegen aan de westkant van de Grachtengordel, omarmt dit pand zijn bevoorrechte positie tussen het bruisende hart van historisch Amsterdam en de geliefde Jordaan. Het huis ligt temidden van de schoonheid van beroemde grachtenpanden en de levendige ambiance van de nabijgelegen 9 straatjes op een paar minuten lopen van het Centraal Station. INDELING Elke hoek van dit pand ademt historische grandeur. Betreed het pand via twee afzonderlijke ingangen, één op de beletage en één op souterrain niveau. De 17e-eeuwse buitentrap van het klassieke stoepje leidt naar de beletage. De voordeur brengt u naar de hal en de achtergelegen gang met een marmeren vloer en lambrisering. De gang heeft nog zijn originele marmeren fonteintje. De voorkamer heeft een prachtige hoogte van bijna 6 meter. Een plafond met imposante stevige balken uit 1665. De prachtige marmeren schouwen met functionerende haarden zorgen voor extra warmte en sfeer in de koude maanden. De grote ramen met sfeervolle vlakverdeling zorgen voor veel lichtinval van voor- en achterkant. Aan de achterkant van de voorkamer ligt een bijzondere WC die ook bereikbaar is vanuit de patio. De vloer van de patio is net helemaal opnieuw aangelegd. De woonkeuken met Carara marmeren vloertegels met diverse inbouwapparatuur is in het achterhuis gelegen en biedt tevens toegang tot het ruime souterrain. In het oude gewelf tussen keuken en souterrain bevindt zich de wijnkelder. Ook is in het souterrain een badkamer met douche en toilet. Op de tussenverdieping in het achterhuis ligt een goed formaat kamer met mooie schouw, ideaal als werkkamer of slaapkamer. Een klassieke houten trap met prachtige details onthult verdiepingen vol karakter. De hal op de eerste verdieping is uitzonderlijk licht door het daklicht. Aan de voorzijde is een woonkamer gelegen met mooi ornamenten plafond. De drie grote ramen geven een fantastisch uitzicht op de gracht. Ook hier een mooie 18e eeuwse schouw en houten vloer in blokverband gelegd. Aan de achterzijde van de woonkamer, tegen het lichthof van de patio, ligt een zeer sfeervolle kamer welke in gebruik is als bibliotheek. In het achterhuis op deze woonlaag ligt een ruime karakteristieke slaapkamer met authentieke en zeer comfortabele bedstee. De trap tussen de woonkamer en bibliotheek brengt u naar het voorhuis op de tweede verdieping. Hier bevindt zich de hoofdslaapkamer aan de voorzijde met goed ontworpen kledingkasten vermomd als tussenmuur. Aan de achterzijde een open, ruime en zeer lichte badkamer v.v. inloopdouche, toilet en wastafel. In het midden een trap naar de kapverdieping. Hier is een studio met aan de voorzijde een woongedeelte. Aan de zijkant bevindt zich een kitchenette. Aan de achterzijde is er een slaapgedeelte met toilet. De houten balkenconstructie is zichtbaar en zorgt voor veel sfeer. Deze ruimte heeft de hele dag volop licht rondom mede door een serie in 2005 aangebrachte zijramen. Aan de voorkant zijn openslaande deuren met avondzon tot zonsondergang en uitzicht op de Westerkerktoren. Vanwege het continue prachtige licht en uitzicht wordt deze ruimte door de eigenaren als hangout plek gebruikt. Middenin deze verdieping bevindt zich een trap welke u naar de bergvliering brengt met origineel hijsrad en een luik met wijds uitzicht aan de achterzijde. In het achterhuis op de bovenste verdieping bevindt zich nog een goed formaat slaapkamer met volop licht en een eigen moderne badkamer (vernieuwd in 2021) v.v. inloopdouche, toilet en wastafel. Het voor- en achterhuis heeft een eigen CV ketel. Laat je betoveren door de tijdloze elegantie en de mogelijkheden die dit bijzondere pand biedt. Dit is niet alleen een huis en een kans om deel uit te maken van de rijke geschiedenis van Amsterdam maar vooral een plek om heerlijk van te genieten. LIGGING De woning is gelegen op een zeer geliefde locatie aan het begin van de Herengracht. Op gemakkelijke loopafstand van Centraal Station en vlakbij de supermarkten en winkelstraat de Haarlemmerstraat. Bij het naar buiten stappen is er het echte Amsterdamse straatbeeld van de grachten waar onze hoofdstad wereldwijd bekend om staat. Deze prachtige locatie is om de hoek van de Heren- en Prinsenstraat met goede restaurants. En iets verderop de 9 straatjes en het westelijk deel van de grachtengordel met veel kleine bijzondere winkels en restaurants. Lopend of met de fiets is binnen enkele minuten de bekende, maar vooral gezellige Jordaan te bereiken die beschikt over tal van restaurants en cafés en uitermate geschikt is voor een leuke avond uit! Het historische centrum van Amsterdam met zijn vele musea en goed aangeschreven restaurants, het muziekgebouw op een paar minuten fietsafstand en iets verderop de opera en het concertgebouw. BIJZONDERHEDEN - 6 laags grachtenpand; - Rijksmonument; - Gelegen aan auto luwe en net gerenoveerde kade; - Eerst woonerf op de grachtengordel - Eigen grond; - Grondig gerenoveerd in 2003-2005 (Allard Architecture)
Features:
- Balcony Unique monument: A piece of history and pure enjoyment on the canal This beautiful 6-storey national monument with its charm and rich history, is beautifully situated on a residential area (the only one on an Amsterdam canal) with little or no through traffic with car-free wide pavement. On this quiet part of the canal, you can enjoy alfresco dining or drinks in the evening sun. This historic property, on its own land, dates from 1580/1665 and has had stories to tell for centuries. In 2003-2005, with love and respect for the history and monumental structure, the current owner thoroughly renovated the entire property. Among other things, a new central heating system and new radiators were installed then, the flat roofs, gutters and downspouts were renewed, all pipes were replaced and the electrical installation was renewed. The roof was insulated and sheathed. With the help of a special surprise, the original 17th-century roof tiles could be put back on the roof. Three new bathrooms and an all-new kitchen were also fitted. The rear façade of the front house was reinforced with a metal frame. A building history survey was carried out during this restoration, making it easy to recognise the different construction phases of this house (1580/1665, 1750, 1805, 1900, 1963 and 2003-2005). With its imposing 3-window-wide facade and located on the west side of the Grachtengordel, this property embraces its privileged position between the bustling heart of historic Amsterdam and the beloved Jordaan neighbourhood. The house is amidst the beauty of famous canal houses and the lively ambiance of the nearby 9 streets, just a few minutes' walk from Central Station. INDELING Every corner of this property exudes historical grandeur. Enter the property via two separate entrances, one on the ground floor and one on the basement level. The 17th-century external staircase from the classic pavement leads to the entrance level. The front door takes you to the entrance hall and the corridor behind with a marble floor and panelling. The hallway still has its original marble fountain. The front room has a magnificent height of almost 6 metres. A ceiling with imposing solid beams dating back to 1665. The beautiful marble fireplaces with functioning fireplaces provide extra warmth and atmosphere in the cold months. The large windows with atmospheric tessellation provide plenty of light from front and back. At the back of the front room is a special WC that is also accessible from the patio. The floor of the patio has just been completely redone. The living kitchen with Carara marble floor tiles with various built-in appliances is located in the back house and also offers access to the spacious basement. In the old vault between kitchen and basement is the wine cellar. Also in the basement is a bathroom with shower and toilet. On the mezzanine in the back house is a good-sized room with beautiful fireplace, ideal as a study or bedroom. A classic wooden staircase with beautiful details reveals floors full of character. The hall on the first floor is exceptionally bright due to the skylight. At the front is a living room with beautiful ornamental ceiling. The three large windows give fantastic views of the canal. Here too, a beautiful 18th-century fireplace and wooden floor laid in block bond. At the back of the living room, against the light court of the patio, is a very cosy room which is used as a library. In the back house on this level is a spacious characteristic bedroom with authentic and very comfortable box bed. The staircase between the living room and library takes you to the front house on the second floor. Here you will find the master bedroom at the front with well-designed wardrobes disguised as a partition wall. At the back, an open, spacious and very bright bathroom with walk-in shower, toilet and washbasin. In the middle a staircase to the top floor. Here is a studio with a living area at the front. To the side is a kitchenette. At the back, there is a sleeping area with toilet. The wooden beam construction is visible and provides a lot of atmosphere. This space has plenty of light all day long all around partly due to a series of side windows installed in 2005. At the front are French doors with evening sun until sunset and views of the Westerkerk tower. Because of the continuous wonderful light and views, this space is used by the owners as a hangout spot. In the middle of this floor is a staircase which takes you to the storage attic with original hoist wheel and a hatch with wide views to the rear. In the back house on the top floor is another good-sized bedroom with plenty of light and its own modern bathroom (renewed in 2021) with walk-in shower, toilet and sink. The front and back house have their own central heating boiler. Be enchanted by the timeless elegance and possibilities offered by this special property. This is not only a house and an opportunity to be part of Amsterdam's rich history, but above all a place to enjoy. LOCATION The property is situated in a very popular location at the beginning of the Herengracht. Within easy walking distance of Central Station and close to supermarkets and shopping street the Haarlemmerstraat. When stepping outside, there is the real Amsterdam street scene of the canals that our capital is known for worldwide. This beautiful location is around the corner from the Herenstraat and Prinsenstraat with good restaurants. And a little further down the 9 streets and the western part of the canal belt with many small special shops and restaurants. Walking or cycling within a few minutes, you can reach the famous, but especially cosy Jordaan area with its numerous restaurants and cafés, perfect for a fun night out! The historical centre of Amsterdam with its many museums and well-regarded restaurants, the music hall at a few minutes' cycling distance and a little further away the opera and concert hall. PARTICULARS - 6-layer canal house; - National monument; - Situated on car-free and just renovated quay; - First residential area on the canal belt - Own land; - Thoroughly renovated in 2003-2005 (Allard Architecture)
Features:
- Balcony Einzigartiges Denkmal: Ein Stück Geschichte und purer Genuss am Kanal Dieses wunderschöne 6-stöckige Nationaldenkmal mit seinem Charme und seiner reichen Geschichte liegt wunderschön in einem Wohngebiet (das einzige an einem Amsterdamer Kanal) mit wenig oder keinem Durchgangsverkehr mit autofreiem breiten Bürgersteig. Auf diesem ruhigen Teil des Kanals können Sie im Freien speisen oder in der Abendsonne etwas trinken. Dieses historische Anwesen, das sich auf einem eigenen Grundstück befindet, stammt aus den Jahren 1580/1665 und hat seit Jahrhunderten Geschichten zu erzählen. In den Jahren 2003-2005 hat der jetzige Eigentümer mit Liebe und Respekt für die Geschichte und die monumentale Struktur das gesamte Anwesen gründlich renoviert. Unter anderem wurden damals eine neue Zentralheizung und neue Heizkörper eingebaut, die Flachdächer, Dachrinnen und Fallrohre erneuert, alle Rohrleitungen ausgetauscht und die Elektroinstallation erneuert. Das Dach wurde isoliert und ummantelt. Mit Hilfe einer besonderen Überraschung konnten die originalen Dachziegel aus dem 17. Jahrhundert wieder auf das Dach gesetzt werden. Außerdem wurden drei neue Bäder und eine komplett neue Küche eingebaut. Die hintere Fassade des Vorderhauses wurde mit einem Metallrahmen verstärkt. Im Zuge der Restaurierung wurde eine baugeschichtliche Vermessung durchgeführt, die es ermöglichte, die verschiedenen Bauphasen dieses Hauses (1580/1665, 1750, 1805, 1900, 1963 und 2003-2005) zu erkennen. Mit seiner imposanten Fassade mit 3 Fenstern und der Westseite des Grachtengordels gelegen, genießt dieses Anwesen seine privilegierte Lage zwischen dem geschäftigen Herzen des historischen Amsterdam und dem beliebten Jordaan-Viertel. Das Haus liegt inmitten der Schönheit berühmter Grachtenhäuser und des lebendigen Ambientes der nahe gelegenen 9 Straßen, nur wenige Gehminuten vom Hauptbahnhof entfernt. INDELING Jede Ecke dieses Anwesens strahlt historische Pracht aus. Betreten Sie das Anwesen über zwei separate Eingänge, einen im Erdgeschoss und einen im Untergeschoss. Die Außentreppe aus dem 17. Jahrhundert führt vom klassischen Bürgersteig auf die Eingangsebene. Durch die Eingangstür gelangen Sie in die Eingangshalle und den dahinter liegenden Korridor mit Marmorboden und -vertäfelung. Im Flur befindet sich noch der originale Marmorbrunnen. Der vordere Raum hat eine herrliche Höhe von fast 6 Metern. Eine Decke mit imposanten massiven Balken aus dem Jahr 1665. Die schönen Marmorkamine mit funktionierenden Kaminen sorgen für zusätzliche Wärme und Atmosphäre in den kalten Monaten. Die großen Fenster mit stimmungsvollen Mosaiken sorgen für viel Licht von vorne und hinten. Im hinteren Teil des vorderen Raumes befindet sich ein spezielles WC, das auch von der Terrasse aus zugänglich ist. Der Boden der Terrasse wurde gerade komplett erneuert. Die Wohnküche mit Bodenfliesen aus Carara-Marmor mit verschiedenen Einbaugeräten befindet sich im Hinterhaus und bietet ebenfalls Zugang zum großzügigen Keller. Im alten Gewölbe zwischen Küche und Keller befindet sich der Weinkeller. Ebenfalls im Untergeschoss befindet sich ein Badezimmer mit Dusche und WC. Im Zwischengeschoss im hinteren Haus befindet sich ein geräumiger Raum mit schönem Kamin, ideal als Arbeits- oder Schlafzimmer. Eine klassische Holztreppe mit schönen Details offenbart Böden voller Charakter. Der Saal im ersten Obergeschoss ist durch das Oberlicht außergewöhnlich hell. An der Vorderseite befindet sich ein Wohnzimmer mit schöner ornamentaler Decke. Die drei großen Fenster bieten einen fantastischen Blick auf den Kanal. Auch hier gibt es einen schönen Kamin aus dem 18. Jahrhundert und einen Holzboden, der in Blockbindung verlegt ist. Im hinteren Teil des Wohnzimmers, gegen den hellen Hof des Innenhofs, befindet sich ein sehr gemütlicher Raum, der als Bibliothek genutzt wird. Im hinteren Haus auf dieser Ebene befindet sich ein geräumiges, charakteristisches Schlafzimmer mit authentischem und sehr komfortablem Boxbett. Über die Treppe zwischen Wohnzimmer und Bibliothek gelangt man in das Vorderhaus im zweiten Stock. Hier befindet sich an der Vorderseite das Hauptschlafzimmer mit gut gestalteten Kleiderschränken, die als Trennwand getarnt sind. Auf der Rückseite befindet sich ein offenes, geräumiges und sehr helles Badezimmer mit begehbarer Dusche, WC und Waschbecken. In der Mitte eine Treppe in die oberste Etage. Hier befindet sich ein Studio mit einem Wohnbereich an der Vorderseite. An der Seite befindet sich eine Küchenzeile. Im hinteren Bereich befindet sich ein Schlafbereich mit WC. Die Holzbalkenkonstruktion ist sichtbar und sorgt für viel Atmosphäre. Dieser Raum hat den ganzen Tag über viel Licht, was zum Teil auf eine Reihe von Seitenfenstern zurückzuführen ist, die 2005 eingebaut wurden. An der Vorderseite befinden sich Fenstertüren mit Abendsonne bis Sonnenuntergang und Blick auf den Turm der Westerkerk. Aufgrund des durchgehenden wunderbaren Lichts und der Aussicht wird dieser Raum von den Eigentümern als Treffpunkt genutzt. In der Mitte dieser Etage befindet sich eine Treppe, die Sie auf den Lagerdachboden mit originalem Hubrad und einer Luke mit weitem Blick nach hinten führt. Im Hinterhaus in der obersten Etage befindet sich ein weiteres geräumiges Schlafzimmer mit viel Licht und einem eigenen modernen Badezimmer (renoviert im Jahr 2021) mit ebenerdiger Dusche, WC und Waschbecken. Das Vorder- und Hinterhaus verfügen über einen eigenen Zentralheizungskessel. Lassen Sie sich verzaubern von der zeitlosen Eleganz und den Möglichkeiten, die diese besondere Immobilie bietet. Dies ist nicht nur ein Haus und eine Gelegenheit, Teil der reichen Geschichte Amsterdams zu sein, sondern vor allem ein Ort zum Genießen. LAGE Das Anwesen befindet sich in einer sehr beliebten Lage am Anfang der Herengracht. Nur wenige Gehminuten vom Hauptbahnhof entfernt und in der Nähe von Supermärkten und der Einkaufsstraße Haarlemmerstraat. Wenn Sie nach draußen treten, sehen Sie das echte Amsterdamer Straßenbild der Grachten, für das unsere Hauptstadt weltweit bekannt ist. Diese schöne Lage ist um die Ecke von der Herenstraat und der Prinsenstraat mit guten Restaurants. Und etwas weiter unten die 9 Straßen und den westlichen Teil des Grachtengürtels mit vielen kleinen besonderen Geschäften und Restaurants. Zu Fuß oder mit dem Fahrrad erreichen Sie in wenigen Minuten das berühmte, aber vor allem gemütliche Viertel Jordaan mit seinen zahlreichen Restaurants und Cafés, die sich perfekt für einen unterhaltsamen Abend eignen! Das historische Zentrum von Amsterdam mit seinen vielen Museen und angesehenen Restaurants, die Musikhalle in wenigen Minuten mit dem Fahrrad erreichbar und etwas weiter entfernt die Oper und das Konzerthaus. EINZELHEITEN - 6-schichtiges Grachtenhaus; - Nationales Denkmal; - Das Hotel liegt an einem autofreien und gerade renovierten Kai; - Erstes Wohngebiet am Grachtengürtel - Eigenes Land; - Gründlich renoviert in den Jahren 2003-2005 (Allard Architecture)
Features:
- Balcony