1.497.576 EUR
3 dv
7 qt
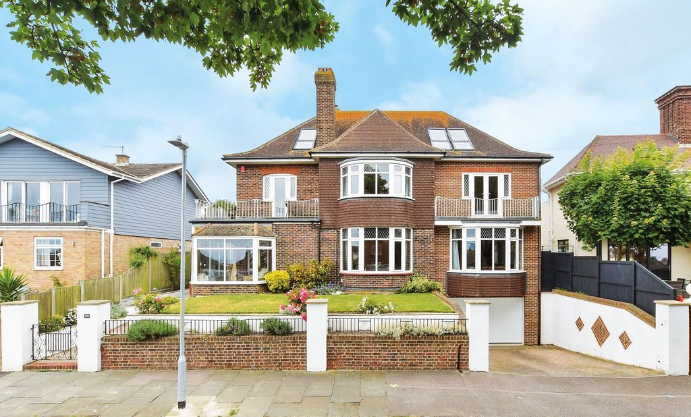
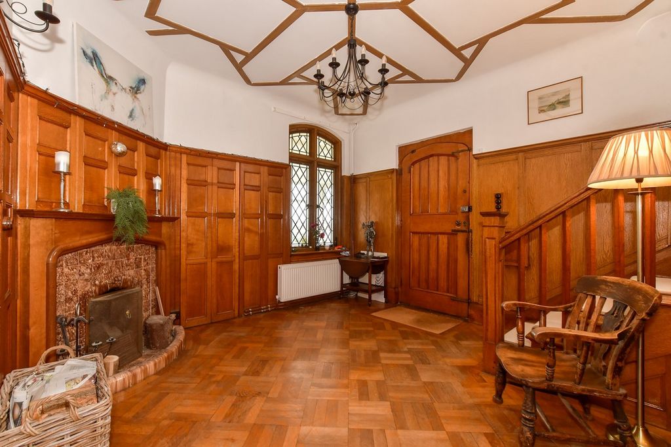

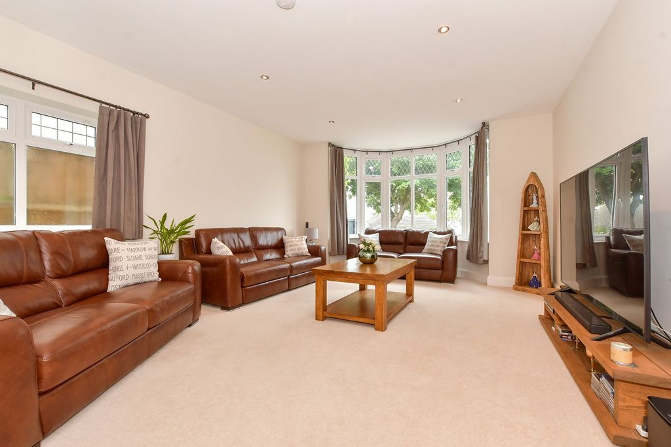
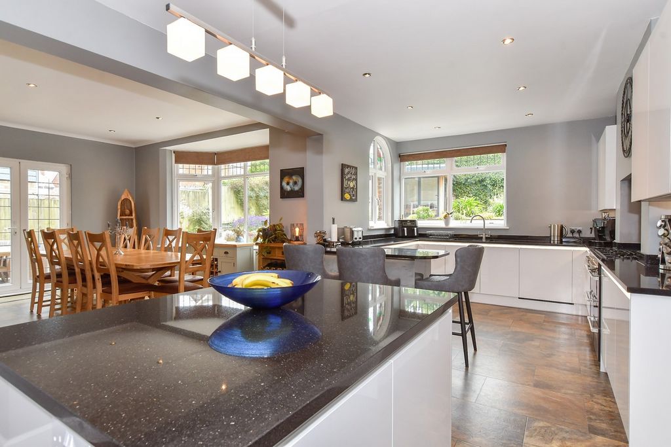

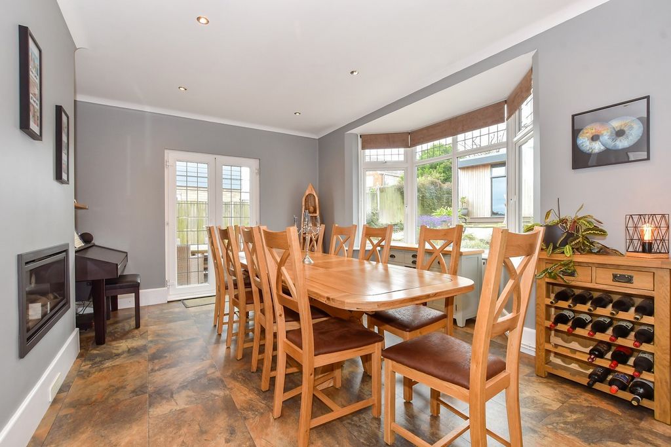
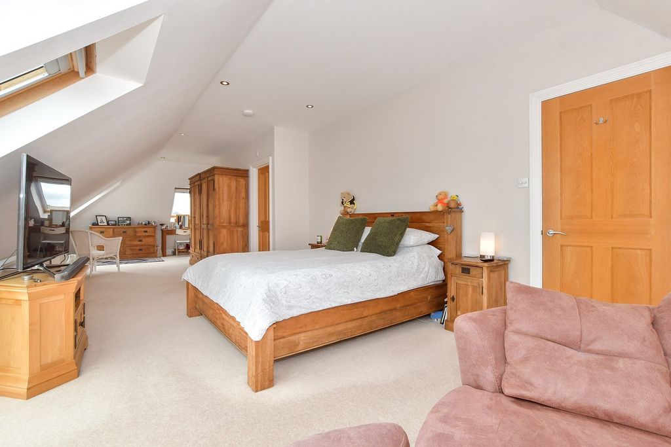
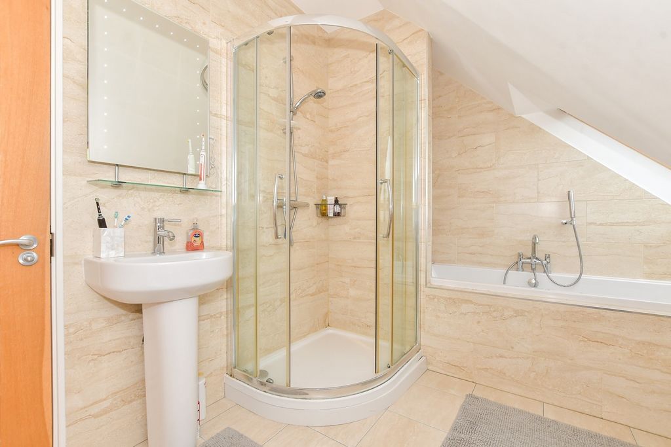

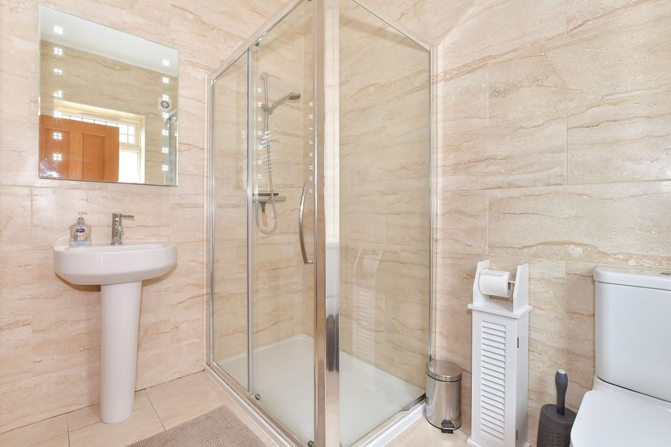
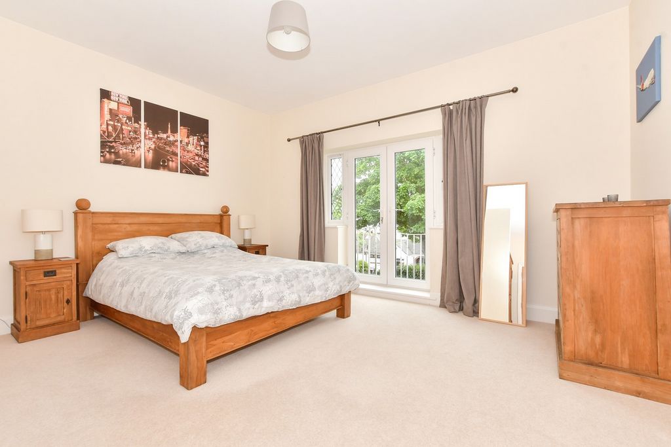
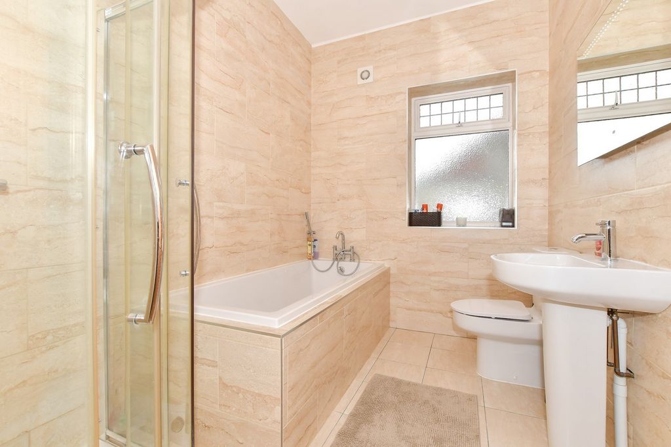

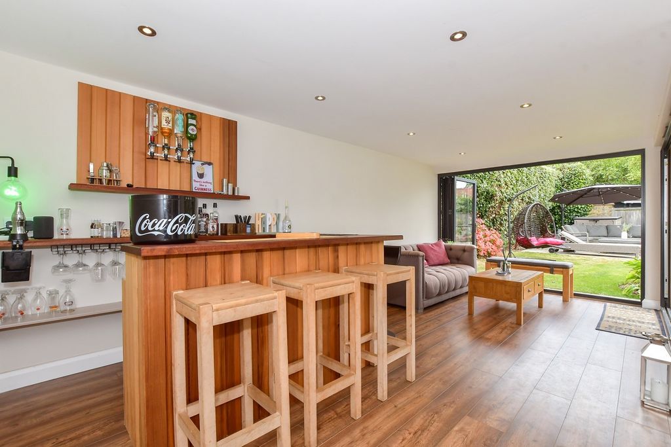


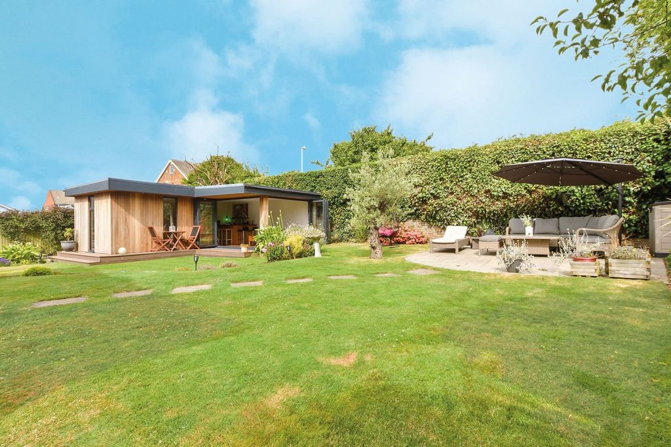

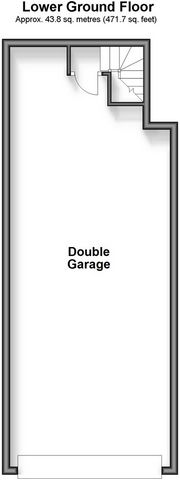
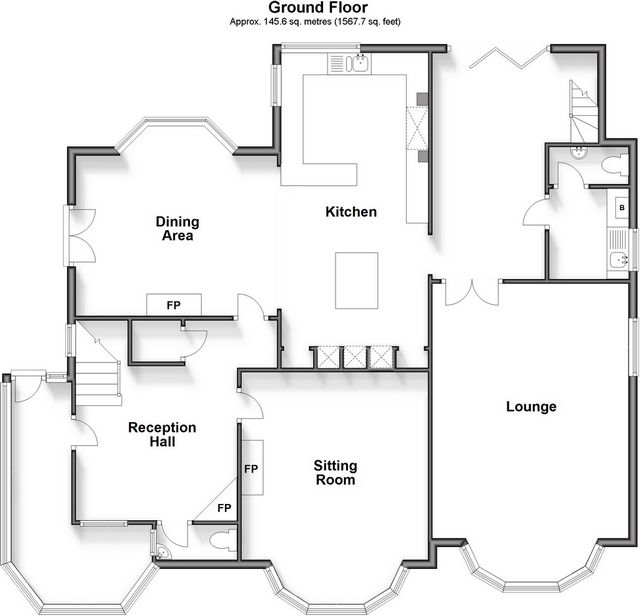
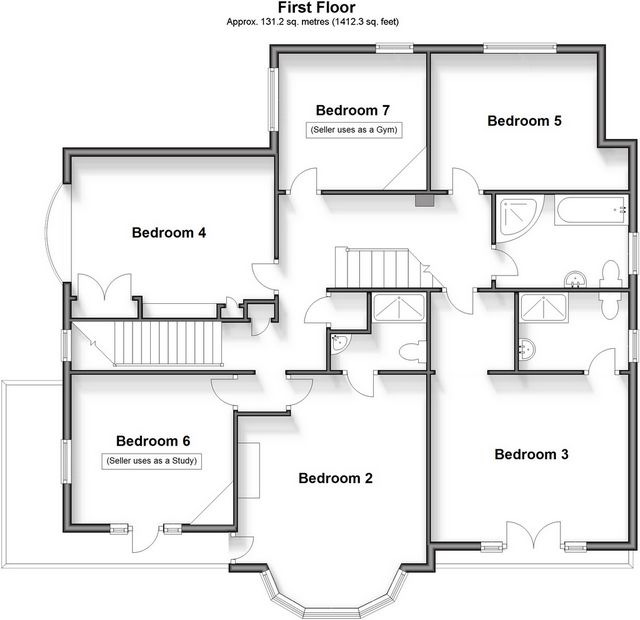
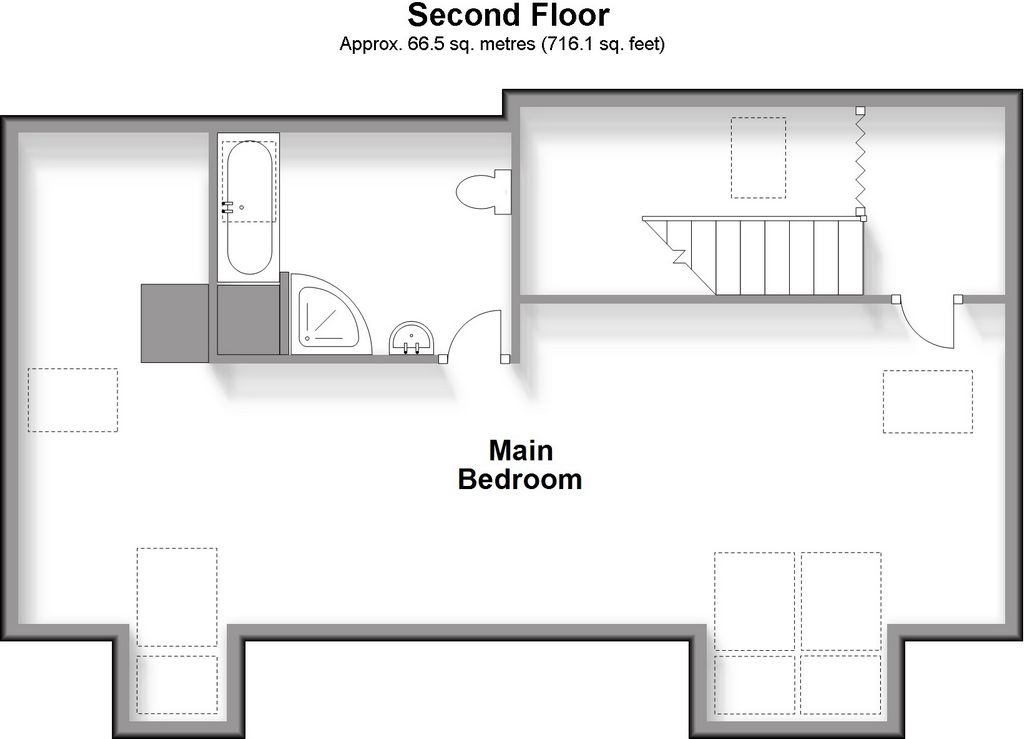
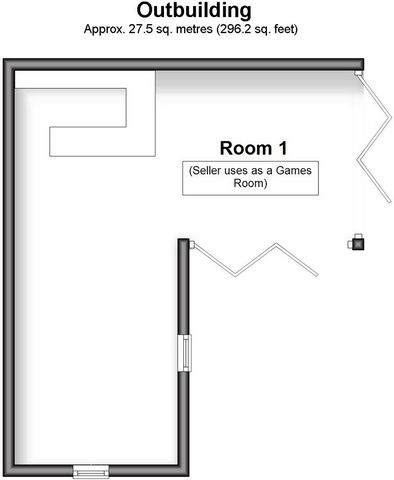
Features:
- Garage
- Garden
- Parking Veja mais Veja menos Nur eine Minute zu Fuß von der Strandpromenade und dem George VI Memorial Park entfernt, in einer ruhigen Gegend am Stadtrand von Ramsgate und Broadstairs, befindet sich diese beeindruckende freistehende Residenz, deren Ursprünge in der Art-Déco-Zeit der 1920er/30er Jahre liegen. Es befindet sich in erhöhter Lage von der Straße zurückgesetzt und bietet einen herrlichen Meerblick und wurde im Laufe der Jahre wunderschön erweitert und modernisiert, um eine echte Tardis von einem Anwesen zu werden, während es immer noch attraktive ursprüngliche Merkmale beibehält, die einen so charmanten Charakter verleihen. Im Inneren gehören dazu geräumige Räume mit hohen Decken, Wandvertäfelungen, Bilderleisten, Kaminen, Buntglasfenstern, während es mit seinem hohen Schornstein, den vorderen Balkonen und Erkerfenstern auch von außen reizvoll ist. Das Anwesen wurde mit Blick auf Freizeit und Vergnügen modernisiert und ist ideal für alle mit einer großen und/oder erweiterten Familie, die alles genießen möchten, was dieses schöne Haus zu bieten hat. Aufgrund seiner Lage am Meer könnte es jedoch auch hervorragende Bed & Breakfast- oder Air-B-B-Möglichkeiten sowie einen Ort für diejenigen bieten, die ihr eigenes Geschäft von zu Hause aus führen möchten und Büro- und/oder Studioräume benötigen. Es gibt gepflasterte Parkplätze für zwei Autos und eine große Garage unter dem Dach mit automatischen Garagentoren und Platz für bis zu vier Autos, während der externe Fußgängerzugang über einen Weg erfolgt, der von den Rasen- und Strauchrabatten vor dem Haus flankiert wird. Eine umlaufende Veranda im Wintergartenstil ist groß genug für ein paar Stühle, sodass Sie sitzen und die Aussicht bewundern können, und sie bietet Zugang zu der wunderschönen Eingangstür aus historischer Eiche, die sich in die beeindruckende Empfangshalle öffnet. Wohin man auch schaut, es gibt etwas zu bewundern, sei es die Wandvertäfelung aus Eichenholz, die beeindruckende Eichentreppe mit halbhoher Wandvertäfelung und einem großen Abstellschrank unter der Treppe, die gemusterte Balkendecke, die bogenförmigen Rautenfenster oder der geflieste Kamin mit Holzeinfassung. Ganz zu schweigen von einer Garderobe im Erdgeschoss, die ein originales Bleilichtfenster enthält und hinter der Wandvertäfelung verborgen ist! Der Flur führt zu einem charmanten Wohnzimmer mit antiken Elementen und offenem Kamin sowie zu dem fabelhaften L-förmigen Essbereich und der Küche in der großen Erweiterung. Die Gäste werden es genießen, sich in den hellen und hellen Essbereich zu setzen, der ein großes Erkerfenster mit Blick auf den hinteren Garten und französische Türen zu einer Seitenterrasse sowie einen breiten Torbogen und Karndean-Bodenbelag umfasst, der in die Küche mündet und ein herrliches offenes Gefühl vermittelt. Für alle, die gerne kochen und sich mit Freunden und Familie verpflegen, sind die Kücheneinrichtungen unübertroffen. Es gibt einen Einbauherd und eine große Auswahl an Aufbewahrungseinheiten mit Granitarbeitsplatten mit zwei eingebauten Schiebe- und Schiebebacköfen, darunter einen Dampfgarer, eine Kombimikrowelle und einen Tellerwärmer sowie einen integrierten Kühlschrank und Geschirrspüler. Darüber hinaus finden Sie eine Frühstücksbar auf der Halbinsel und eine separate Insel mit zwei Weinkühlschränken, während der große angrenzende Frühstücksraum mit einem amerikanischen Kühlschrank mit Gefrierfach ausgestattet ist. Dieser Bereich hat auch Zugang zum angrenzenden Hauswirtschaftsraum und einer weiteren Garderobe sowie eine Treppe hinunter zur Garage, so dass Sie an einem nassen Tag die Einkäufe mitbringen können, ohne durchnässt zu werden. Es gibt auch Falttüren zum abgeschiedenen unteren hinteren Garten, wo Sie einen Whirlpool auf Kunstrasen und doppelte Mehrscheibentüren aus Eichenholz finden, die sich in die geräumige Lounge mit zwei Aspekten öffnen. Es verfügt über ein großes Erkerfenster und ist ein idealer Ort, um die allseits beliebten Filme und Sportereignisse zu sehen. Auf halbem Weg die Treppe hinauf befindet sich ein hohes, originales Buntglasfenster, das viel natürliches Licht hereinlässt, während der Treppenabsatz mit Abstellschränken in den älteren Teil des Hauses führt. Dazu gehören zwei große Doppelzimmer und zwei weitere große Zimmer, von denen eines derzeit als duales Arbeitszimmer mit Zugang zu einem umlaufenden Balkon und herrlichem Meerblick genutzt wird und das andere ein gut ausgestattetes Fitnessstudio ist. Eines der Schlafzimmer verfügt über ein Erkerfenster, eine herrliche Aussicht, eine eigene Dusche und Zugang zum Hauptbalkon und das andere hat auch ein Erkerfenster mit einem geschwungenen Bankettsitz mit Stauschränken darunter. In der modernen Erweiterung befinden sich das Familienbadezimmer mit Badewanne und separater Dusche, ein angrenzendes Doppelzimmer mit Blick auf den Garten und eine große Gästesuite mit einem Doppelduschbad und französischen Türen zu einem französischen Balkon mit herrlichem Meerblick. Die gesamte oberste Etage ist zu einem spektakulären Hauptschlafzimmer mit zwei Aspekten geworden, mit automatischen Velux-Fensterbalkonen, die einen Panoramablick auf Deal bieten, und an einem klaren Tag können Sie sogar Frankreich sehen. Es verfügt über eine teilweise gewölbte Decke und einen Abstellraum für Traufen sowie einen Ankleidebereich und ein geräumiges Bad mit Dusche und einem modernen Doppelbad, in dem Sie liegen und durch das Velux-Fenster zu den Sternen hinaufschauen können. Weitere Überraschungen werden Sie erwarten, wenn Sie sich in den attraktiven Garten hinter dem Haus wagen, der von engen Bretterzäunen und hohen Hecken umgeben ist, die Privatsphäre und Sicherheit bieten. Neben dem Whirlpool-Bereich gibt es eine überdachte Terrasse mit automatischer Markise für Mahlzeiten im Freien, zwei charmante Fischteiche und Stufen über eine Minibrücke zu Rasenflächen und eine Terrasse mit einem charmanten Olivenbaum, auf der Sie sich in der Sonne entspannen können, sowie Zugang zum 'piece de resistance, ' Das fabelhafte, voll isolierte, mit Zedernholz verkleidete Spielzimmer mit Bar. Es hat sechs Falttüren, die sich auf die Terrasse öffnen, und wenn diese geöffnet sind, haben Sie wirklich das Gefühl, die Natur ins Haus zu holen. Es gibt einen Sitzbereich, eine schön gestaltete Bar und strapazierfähige Fußböden mit einem Spielbereich, der groß genug für einen Billardtisch ist. Alternativ kann dies immer ein Nebengebäude oder ein Büro/Studio werden, wenn Sie von zu Hause aus arbeiten und Geschäftseinrichtungen außerhalb des Hauses haben möchten.
Features:
- Garage
- Garden
- Parking Just a minute’s walk from the seafront and the George VI Memorial Park in a quiet area on the outskirts of Ramsgate and Broadstairs is this impressive detached residence, with its origins in the Art Deco period of the 1920s/30s. It is set back from the road in an elevated position providing delightful sea views and has been beautifully extended and modernised over the years to become a veritable Tardis of a property, while still retaining attractive original features that provide such a charming character. Internally these include spacious rooms with lofty ceilings, wall panelling, picture rails, fireplaces, stained glass windows while, with its high chimneystack, front balconies and bay windows, it also has delightful external appeal. The property has been modernised with leisure and pleasure in mind and is ideal for anyone with a large and/or extended family who want to enjoy everything this lovely home has to offer. However, because of its seaside position, it could also provide excellent bed and breakfast or air b and b opportunities as well as a place for those who want to run their own business from home and need the office and/or studio space. There is block paved off road parking for two cars and a vast under croft garage with automatic garage doors and space for up to four cars, while external pedestrian access is via a pathway flanked by the front lawn and shrub borders. A wraparound conservatory style porch is large enough for a couple of chairs, so you can sit and admire the views and it provides access to the gorgeous period oak front door which opens into the awe-inspiring reception hall. Wherever you look there is something to admire, whether it is the oak wall panelling, the impressive oak staircase with half height wall panelling and a large understairs storage cupboard, the pattern beamed ceiling, the arch shaped diamond pane windows or the tiled fireplace with a wood surround. Not to mention a downstairs cloakroom that includes an original leaded light window and is concealed behind the wall panelling! The hall leads to a charming sitting room with period features and an open fire as well as to the fabulous dual aspect L-shaped dining area and kitchen in the substantial extension. Guests will thoroughly enjoy sitting down to a meal in the light and bright dining area that includes a large bay window with views over the rear garden and French doors to a side terrace as well as a wide archway and Karndean flooring that flows through to the kitchen, providing a delightful open plan feel. For anyone who enjoys cooking and catering for friends and family the kitchen facilities are second-to-none. There is an inset range cooker and a wide selection of storage units with granite worktops housing two slide and hide built in ovens including a steam oven, a combi microwave and plate warmer as well as an integrated fridge and dishwasher. In addition, you will find a peninsular breakfast bar and a separate island incorporating two wine coolers while the large adjoining breakfast room includes an American fridge freezer. This area also has access to the adjacent utility room and another cloakroom as well as stairs down to the garage so, on a wet day, you can bring the shopping in without getting soaked. There are also bi-fold doors to the secluded lower rear garden where you will find a hot tub on artificial grass and double multi-pane oak framed doors that open into the spacious dual aspect lounge. This has a large bay window and is an ideal spot to watch those ever popular films and sporting events. Part way up the stairs is a tall original stained glass window providing plenty of natural light while the landing includes storage cupboards and leads to the older part of the house. This includes two large double bedrooms and two further large rooms with one currently in use as a dual aspect study with access to a wraparound balcony and great sea views and the other is a well-equipped gym. One of the bedrooms has a bay window, excellent views, an en suite shower and access to the main balcony and the other also has a bay window with a curved banquette seat with storage cupboards underneath. While in the modern extension there is the family bathroom with a bath and separate shower, an adjacent double bedroom overlooking the garden and a vast guest suite with a double shower room and French doors to a Juliette balcony offering excellent sea views. The whole of the top floor has become a spectacular dual aspect main bedroom with automatic Velux window balconies providing panoramic views across to Deal and you can even see France on a clear day. It includes a partially vaulted ceiling and eaves storage as well as a dressing area and a spacious en suite with a shower and a double ended contemporary bath where you can lie and look up at the stars through the Velux window. More surprises will greet you as you venture out into the attractive rear garden that is surrounded by close board fencing and high hedging providing privacy and security. As well as the hot tub area there is a sheltered patio with an automatic awning for al fresco dining, two charming fishponds and steps over a mini bridge up to lawned areas and a terrace with a charming olive tree where you can relax in the sunshine as well as access to the ‘piece de resistance,’ the fabulous fully insulated cedar clad games room with bar. This has six bi-fold doors that open onto decking and, when these are open, you really feel you are bringing the outdoors inside. There is a seating area, a beautifully constructed bar and heavy duty flooring with a games area large enough for a pool table. Alternatively, this could always become an annexe or an office/studio if you want to work from home and have business facilities away from the house.
Features:
- Garage
- Garden
- Parking