330.000 EUR
330.000 EUR
320.000 EUR

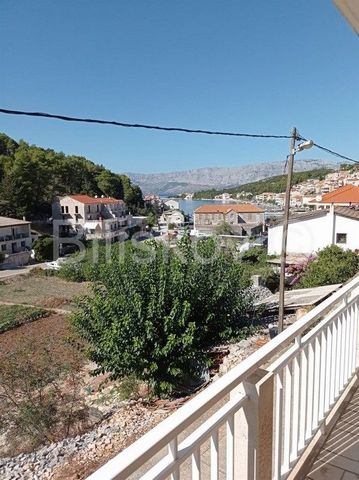
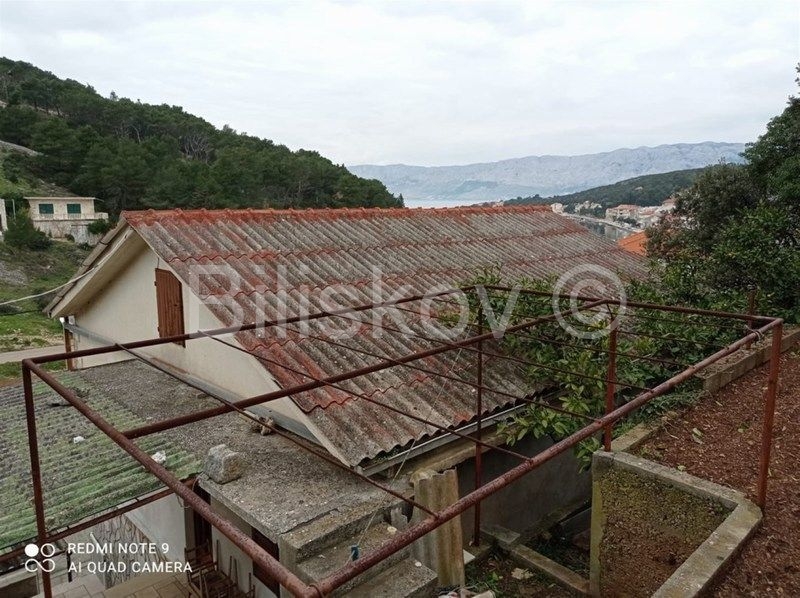
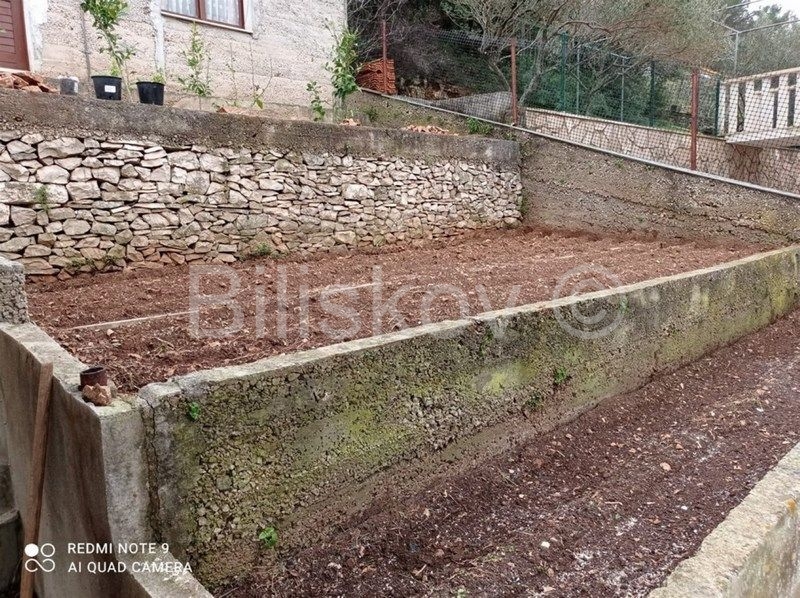
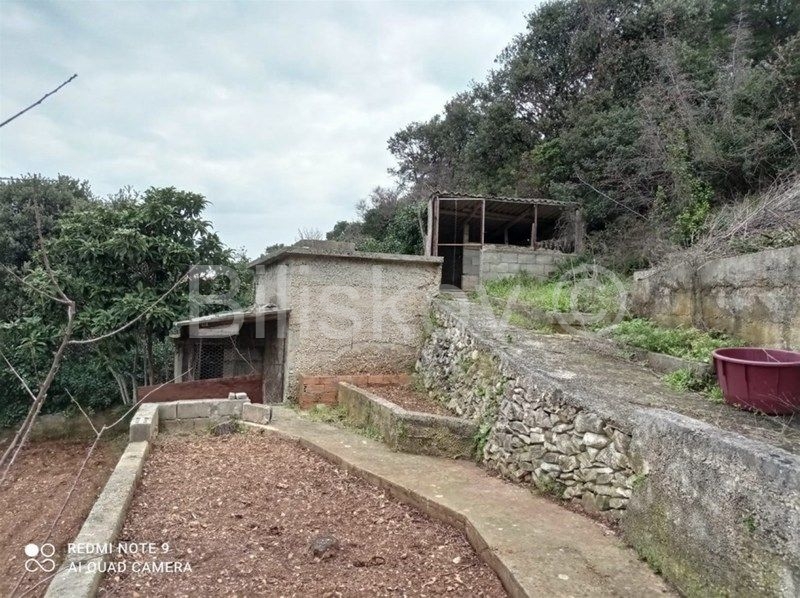

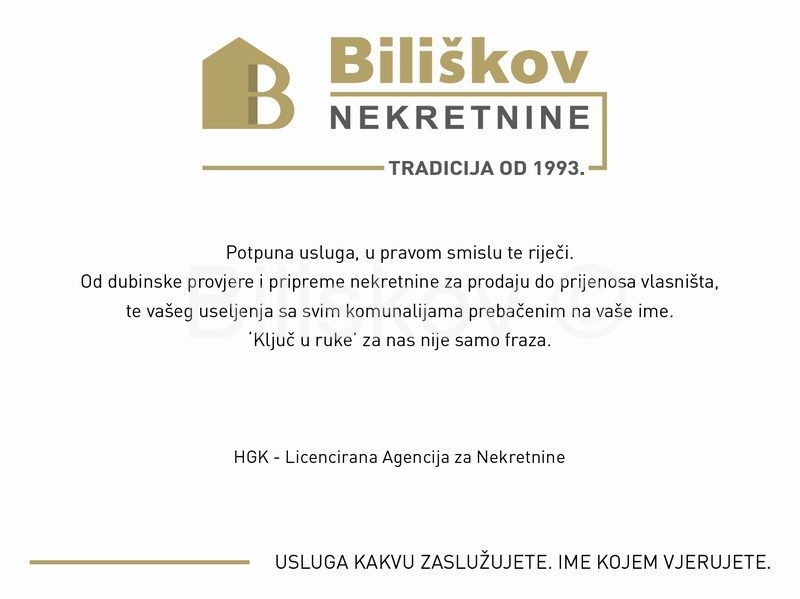
In addition to the main house, there are three additional buildings on the plot, with a total net area of 159 m2.
The main house consists of two floors, ground floor and first floor, with a total usable area of approx. 93 m2. On the ground floor there is a kitchen with a dining room and a living room, a hallway and a bathroom.
Upstairs there are 4 bedrooms, a hallway and a large bathroom.
The house also has a large attic - the possibility of getting more living space.
Next to the main house there is a smaller residential building of 27.61 m2, and two additional buildings of 23.74 m2 and 15.4 m2.
The total area of the plot is 446 m2.
There are four gardens and two parking spaces within the garden.
In addition to electricity and water, the house also has a telephone line.
The location of this property is great; Proximity to the sea less than 200 m, sea view, and proximity to shops, post office provide opportunities for housing throughout the year, but also potential for tourist rental.
Renovation of the house is necessary (year of construction 1974)
The access road to the house, water and electricity connections, two septic tanks, while the sewage system is located in the next street.
Proper ownership: building permit, use permit, title deed.
www.biliskov.com ID:12898-1 Veja mais Veja menos Brač, Povlja Einfamilienhaus von rd. 93 m2 auf zwei Etagen auf einem Grundstück von 446 m2.
Neben dem Haupthaus befinden sich auf dem Grundstück drei weitere Gebäude mit einer Gesamtnettofläche von 159 m2.
Das Haupthaus besteht aus zwei Etagen, Erdgeschoss und Obergeschoss, mit einer Gesamtnutzfläche von ca. 93 m2. Im Erdgeschoss gibt es eine Küche mit einem Esszimmer und einem Wohnzimmer, einen Flur und ein Badezimmer.
Im Obergeschoss befinden sich 4 Schlafzimmer, ein Flur und ein großes Badezimmer.
Das Haus hat auch einen großen Dachboden - die Möglichkeit, mehr Wohnraum zu bekommen.
Neben dem Haupthaus gibt es ein kleineres Wohngebäude von 27,61 m2 und zwei zusätzliche Gebäude von 23,74 m2 und 15,4 m2.
Die Gesamtfläche des Grundstücks beträgt 446 m2.
Es gibt vier Gärten und zwei Parkplätze innerhalb des Gartens.
Neben Strom und Wasser verfügt das Haus auch über einen Telefonanschluss.
Die Lage dieser Immobilie ist großartig; Die Nähe zum Meer weniger als 200 m, Meerblick und die Nähe zu Geschäften und Post bieten das ganze Jahr über Möglichkeiten zum Wohnen, aber auch Potenzial für touristische Vermietung.
Renovierung des Hauses notwendig (Baujahr 1974)
Die Zufahrtsstraße zum Haus, Wasser- und Stromanschlüsse, zwei Klärgruben, während sich die Kanalisation in der nächsten Straße befindet.
Eigentumsrecht: Baugenehmigung, Nutzungsgenehmigung, Eigentumsurkunde.
www.biliskov.com ID:12898-1 Brač, Povlja samostojeća kuća površine cca. 93 m2 na dvije etaže na parceli površine 446 m2.
Osim glavne kuće na parceli se nalaze još tri dodatna objekta, ukupne neto površine 159 m2.
Glavna kuća se sastoji od dvije etaže, prizemlja i kata, ukupne korisne površine cca 93 m2. U prizemlju se nalaze kuhinja s blagovaonicom i dnevnim boravkom, hodnik i kupaonica.
Na katu se nalaze 4 spavaće sobe, hodnik i velika kupaonica.
Kuća ima i veliki tavan – mogućnost dobivanja još stambenog prostora.
Uz glavnu kuću se nalazi manji stambeni objekt od 27,61 m2, te još dva pomoćna objekta od 23,74 m2 i 15,4 m2.
Ukupna površina parcele je 446 m2.
U okviru okućnice su formirana četiri vrta, te dva parkirna mjesta.
Uz struju i vodu, kuća ima i telefonsku liniju.
Lokacija ove nekretnine je odlična; blizina mora manje od 200 m, pogled na more, te blizina trgovine, pošte daju mogućnosti kako za stanovanje tokom cijele godine, ali je i potencijal za turistički najam.
Renovacija kuće je potrebna (godina izgradnje 1974.)
Pristupni put do kuće, priključci vode, struje, dvije septičke jame, dok se kanalizacija nalazi u susjednoj ulici.
Vlasništvo uredno: građevinska dozvola, uporabna, vlasnički list.
www.biliskov.com - ID: 12898
Брач, Повля особняк ок. 93 м2 на двух этажах на участке 446 м2.
В дополнение к основному дому на участке есть три дополнительных здания общей чистой площадью 159 м2.
Главный дом состоит из двух этажей, первого и второго этажей, с общей полезной площадью ок. 93 м2. На первом этаже есть кухня со столовой и гостиной, прихожая и ванная комната.
На втором этаже 4 спальни, коридор и большая ванная комната.
В доме также есть большой чердак - возможность получить больше жилой площади.
Рядом с основным домом находится жилой дом меньшего размера площадью 27,61 м2 и два дополнительных здания площадью 23,74 м2 и 15,4 м2.
Общая площадь участка составляет 446 м2.
В саду есть четыре сада и два парковочных места.
В дополнение к электричеству и воде в доме также есть телефонная линия.
Расположение этого отеля отличное; Близость к морю менее 200 м, вид на море и близость к магазинам, почтовому отделению предоставляют возможности для жилья в течение всего года, а также потенциал для сдачи в аренду туристам.
Необходим ремонт дома (год постройки 1974)
Подъездная дорога к дому, подключение воды и электричества, два септика, а канализация находится на соседней улице.
Право собственности: разрешение на строительство, разрешение на использование, правоустанавливающий документ.
www.biliskov.com ID:12898-1 Brač, Povlja detached house of approx. 93 m2 on two floors on a plot of 446 m2.
In addition to the main house, there are three additional buildings on the plot, with a total net area of 159 m2.
The main house consists of two floors, ground floor and first floor, with a total usable area of approx. 93 m2. On the ground floor there is a kitchen with a dining room and a living room, a hallway and a bathroom.
Upstairs there are 4 bedrooms, a hallway and a large bathroom.
The house also has a large attic - the possibility of getting more living space.
Next to the main house there is a smaller residential building of 27.61 m2, and two additional buildings of 23.74 m2 and 15.4 m2.
The total area of the plot is 446 m2.
There are four gardens and two parking spaces within the garden.
In addition to electricity and water, the house also has a telephone line.
The location of this property is great; Proximity to the sea less than 200 m, sea view, and proximity to shops, post office provide opportunities for housing throughout the year, but also potential for tourist rental.
Renovation of the house is necessary (year of construction 1974)
The access road to the house, water and electricity connections, two septic tanks, while the sewage system is located in the next street.
Proper ownership: building permit, use permit, title deed.
www.biliskov.com ID:12898-1