215.000 EUR
221.100 EUR
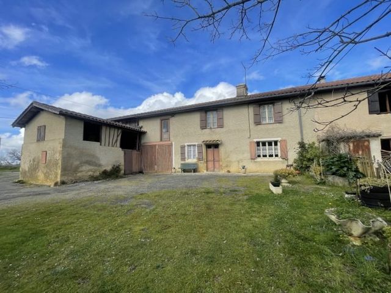
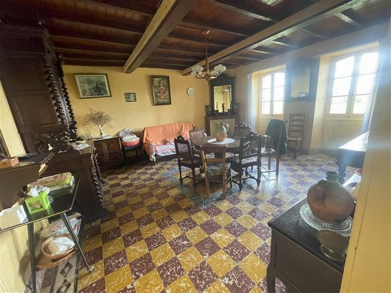
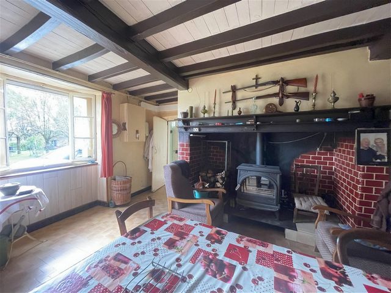
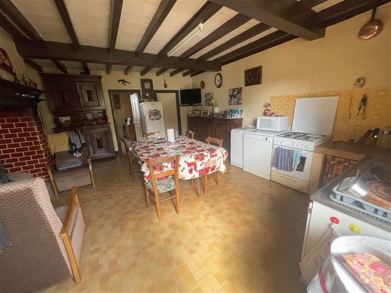
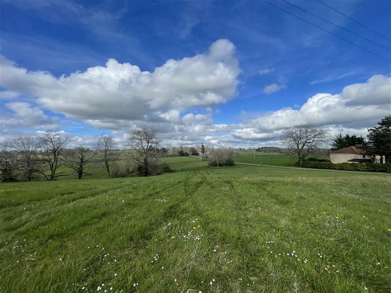
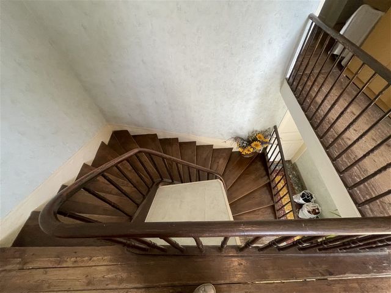
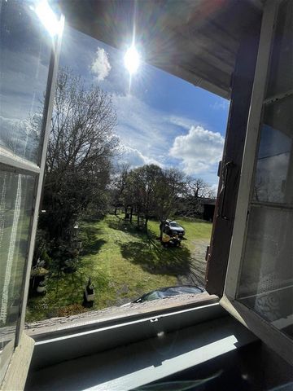
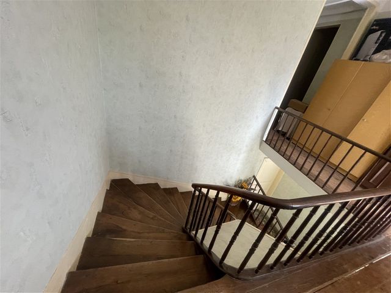
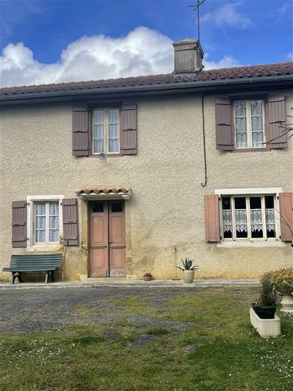
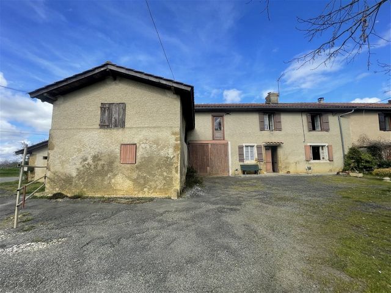
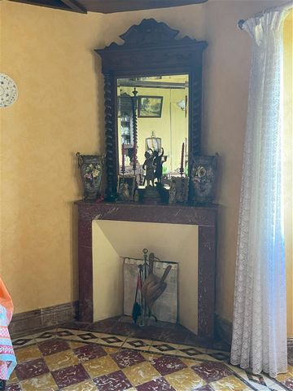
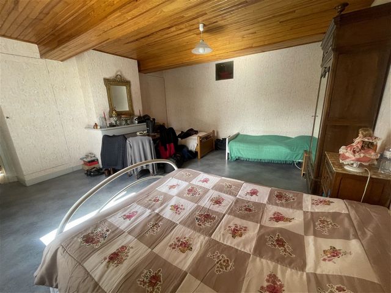
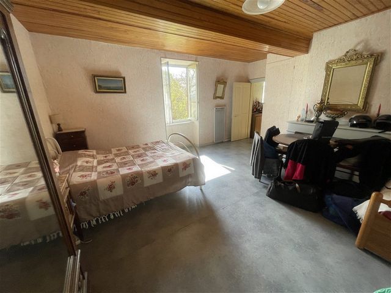
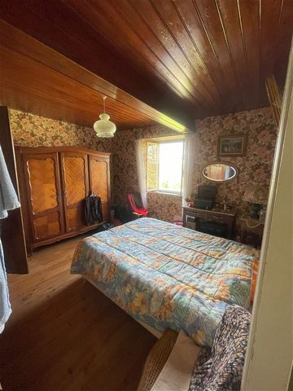
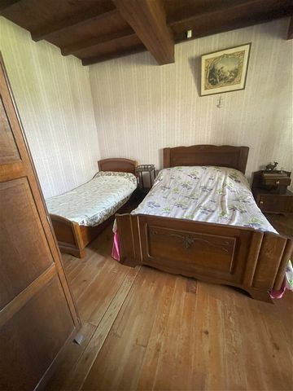
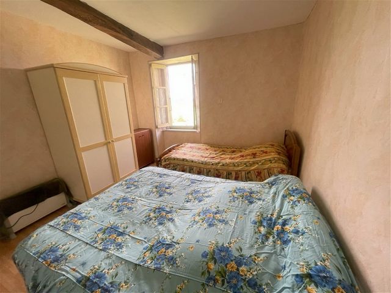
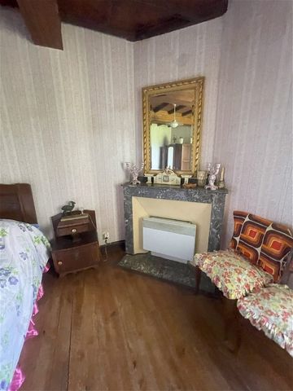
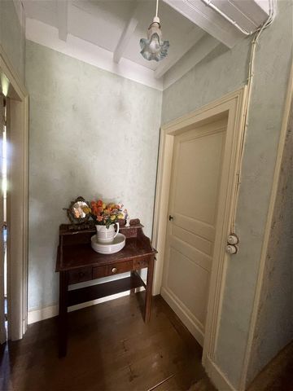
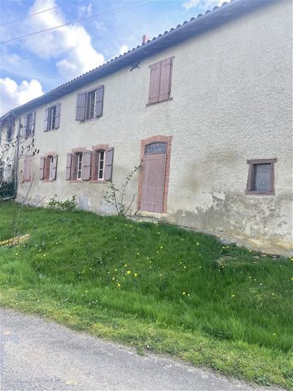
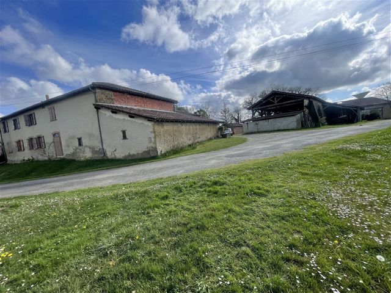
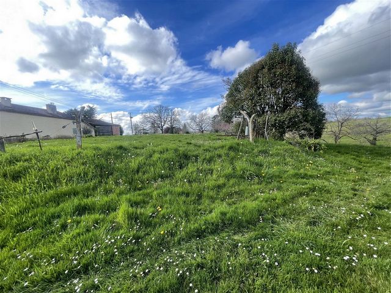
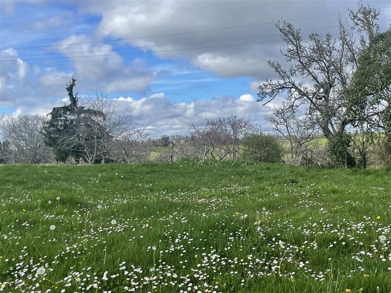
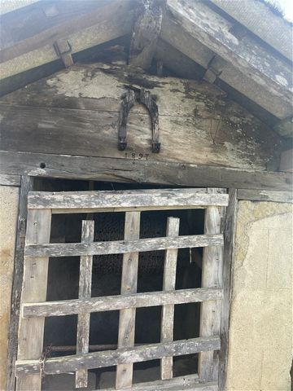
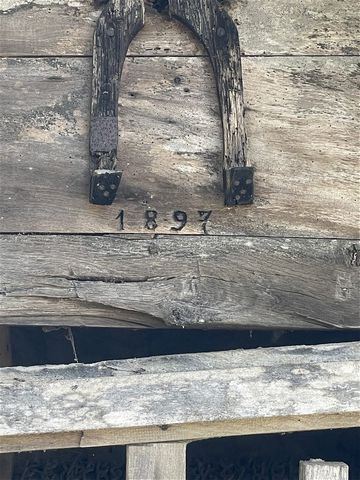
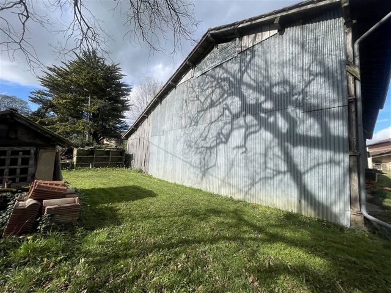
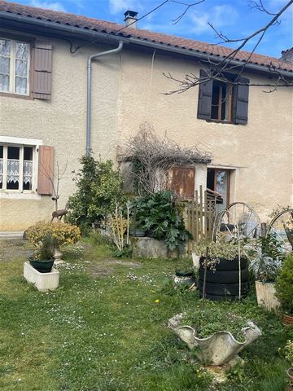
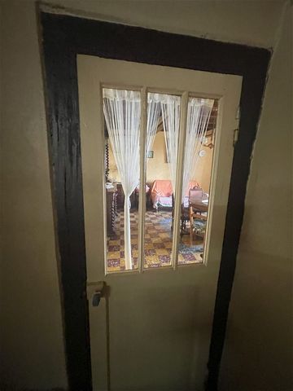
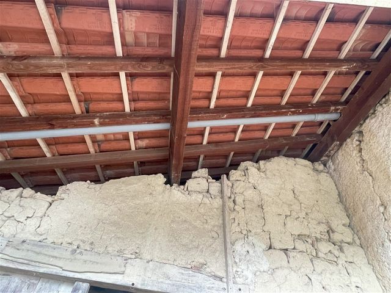
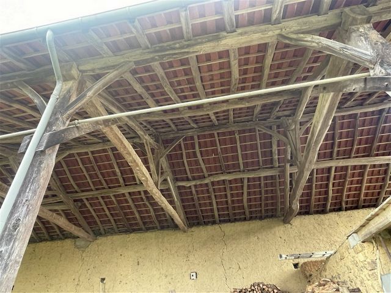
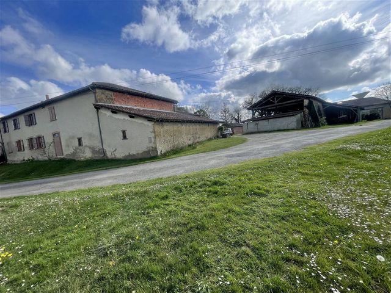
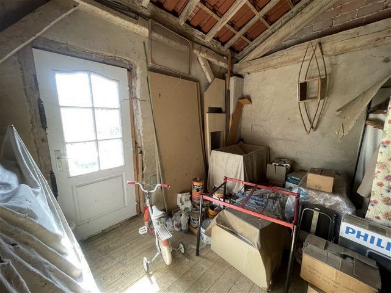
| Ville |
Prix m2 moyen maison |
Prix m2 moyen appartement |
|---|---|---|
| Boulogne-sur-Gesse | 1.162 EUR | - |
| Mirande | 1.266 EUR | - |
| Trie-sur-Baïse | 1.040 EUR | - |
| Auch | 1.646 EUR | 1.481 EUR |
| Lombez | 1.622 EUR | - |
| Samatan | 1.564 EUR | - |
| Gimont | 1.597 EUR | - |
| Rabastens-de-Bigorre | 1.080 EUR | - |
| Marciac | 1.384 EUR | - |
| Lannemezan | 1.169 EUR | - |
| Saint-Gaudens | 1.182 EUR | 1.044 EUR |
| Montréjeau | 1.077 EUR | - |
| Mauvezin | 1.702 EUR | - |
| Vic-en-Bigorre | 1.224 EUR | - |
| L'Isle-Jourdain | 2.094 EUR | 2.087 EUR |
| Haute-Garonne | 1.887 EUR | 2.400 EUR |
| Fleurance | 1.269 EUR | - |
| Plaisance | 1.123 EUR | - |
| Salies-du-Salat | 1.167 EUR | - |
| Cazères | 1.359 EUR | - |
An adjoining garden of 3040 m2 with a courtyard and a park with a well to rehabilitate, a henhouse in front of the house.
A meadow with a vegetable garden and an orchard (fig tree, pear tree, peach cherry tree, walnut tree, plum trees...) of 1.54 hectares behind the house with water points.
*** Possibility of buying around 2.3 hectares in addition to moors ***It offers beautiful outbuildings of around 500 m2 in total which can be transformed into a gîte.* Garage of more than 30 m2 with water and electricity, 2 openings and direct access to the house.
* Former stable with electricity 68 m2 on the ground on 1 floor.
* Cellar of 50 m2
* Hangar, closed on 2 sides, of 250 m2 including a garage of 25 m2.
* Pigsty of around 50m2
* Common source in the hamlet which supplies the water points outside the houseThe House :* Ground floor :
Entrance of 9.53 m2
Bathroom shower sink disabled standards of 4.61 m2
Separate WC
Kitchen dining room with wood stove fireplace of 31.60 m2
Living room of 22.48 m2 with functional fireplace
Bedroom 1 of 12.46 m2 with built-in cupboard, walls and ceiling insulated with glass wool and electric heating.
Storage room in the back kitchen or to be transformed into a bathroom adjoining the bedroom of 10.80 m2.* First floor :
Landing
Bedroom 2 with fireplace of 24.89 m2
Room to be fitted out of 30 m2 wooden floor
4m2 corridor
Bedroom 3 of 17.33 m2
Bedroom 4 of 13.08 m2
Bedroom 5 of 11.52 m2It is a maintained house, a 150 l cumulus from 2019, roofs redone in November 2000, septic tank emptied in 2019** 5 minutes from shops with nearby school buses, schools, middle schools, high schools, doctors, dentist, pharmacy, supermarket, bakeries, hairdressers, cinema, horse riding, football, rugby, tennis, dance....Surface : 192 m2Rooms : 9HeatingWoodOpeningsWoodSwimming poolNoBedrooms5Shower room1WC1Interior conditionTo refreshKitchenNot equippedCellarNoSanitationIndividualRoofGoodLocationMasseube 32140ReferenceMM1977GN CLRooms9Surface192 m2 Informations complementaires
Fees to be paid by the seller. Energy class E, Climate class B Estimated average amount of annual energy expenditure for standard use, based on the year's energy prices 2021: between 2363.00 and 3197.00 €. Information on the risks to which this property is exposed is available on the Geohazards website: .
Nos honoraires Veja mais Veja menos This habitable and functional country house is to be restored to your taste.
An adjoining garden of 3040 m2 with a courtyard and a park with a well to rehabilitate, a henhouse in front of the house.
A meadow with a vegetable garden and an orchard (fig tree, pear tree, peach cherry tree, walnut tree, plum trees...) of 1.54 hectares behind the house with water points.
*** Possibility of buying around 2.3 hectares in addition to moors ***It offers beautiful outbuildings of around 500 m2 in total which can be transformed into a gîte.* Garage of more than 30 m2 with water and electricity, 2 openings and direct access to the house.
* Former stable with electricity 68 m2 on the ground on 1 floor.
* Cellar of 50 m2
* Hangar, closed on 2 sides, of 250 m2 including a garage of 25 m2.
* Pigsty of around 50m2
* Common source in the hamlet which supplies the water points outside the houseThe House :* Ground floor :
Entrance of 9.53 m2
Bathroom shower sink disabled standards of 4.61 m2
Separate WC
Kitchen dining room with wood stove fireplace of 31.60 m2
Living room of 22.48 m2 with functional fireplace
Bedroom 1 of 12.46 m2 with built-in cupboard, walls and ceiling insulated with glass wool and electric heating.
Storage room in the back kitchen or to be transformed into a bathroom adjoining the bedroom of 10.80 m2.* First floor :
Landing
Bedroom 2 with fireplace of 24.89 m2
Room to be fitted out of 30 m2 wooden floor
4m2 corridor
Bedroom 3 of 17.33 m2
Bedroom 4 of 13.08 m2
Bedroom 5 of 11.52 m2It is a maintained house, a 150 l cumulus from 2019, roofs redone in November 2000, septic tank emptied in 2019** 5 minutes from shops with nearby school buses, schools, middle schools, high schools, doctors, dentist, pharmacy, supermarket, bakeries, hairdressers, cinema, horse riding, football, rugby, tennis, dance....Surface : 192 m2Rooms : 9HeatingWoodOpeningsWoodSwimming poolNoBedrooms5Shower room1WC1Interior conditionTo refreshKitchenNot equippedCellarNoSanitationIndividualRoofGoodLocationMasseube 32140ReferenceMM1977GN CLRooms9Surface192 m2 Informations complementaires
Fees to be paid by the seller. Energy class E, Climate class B Estimated average amount of annual energy expenditure for standard use, based on the year's energy prices 2021: between 2363.00 and 3197.00 €. Information on the risks to which this property is exposed is available on the Geohazards website: .
Nos honoraires