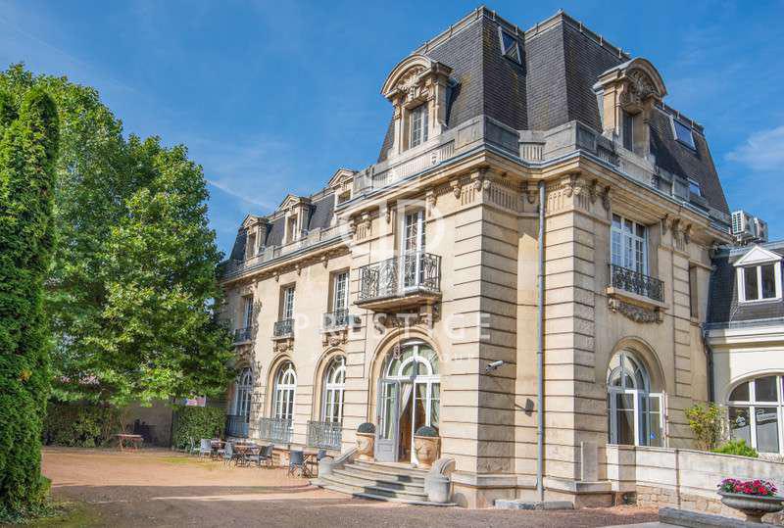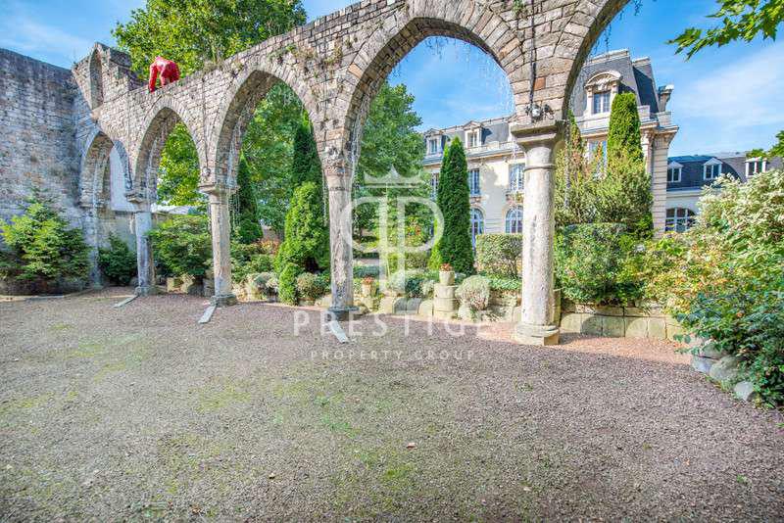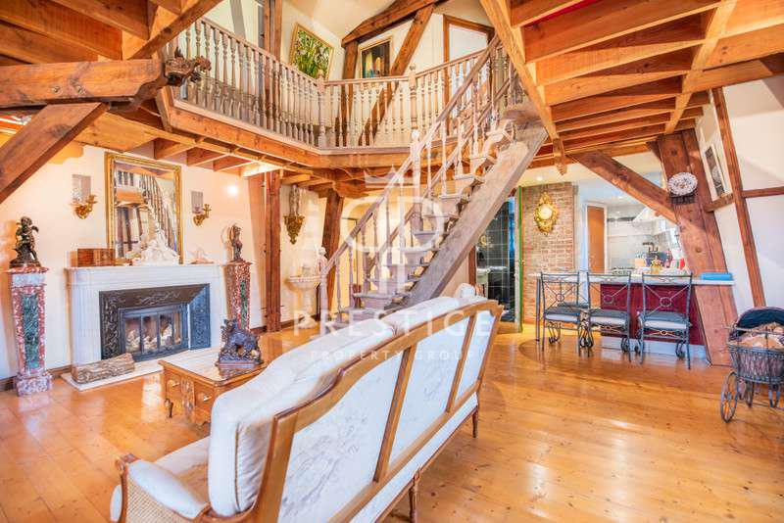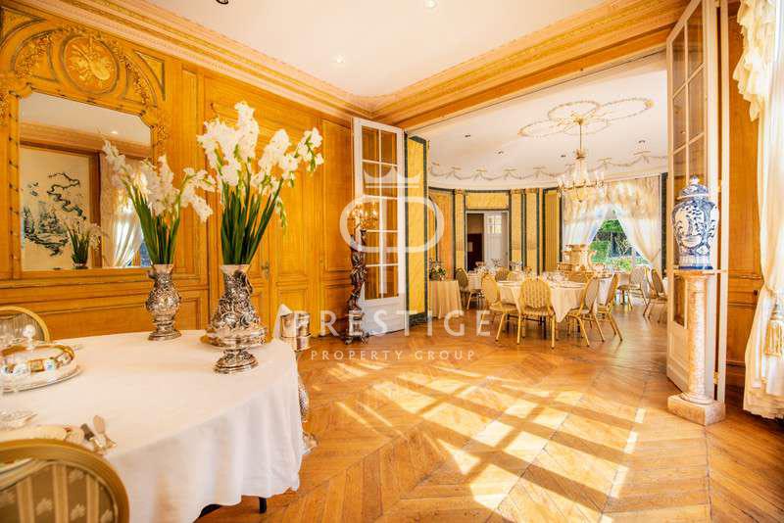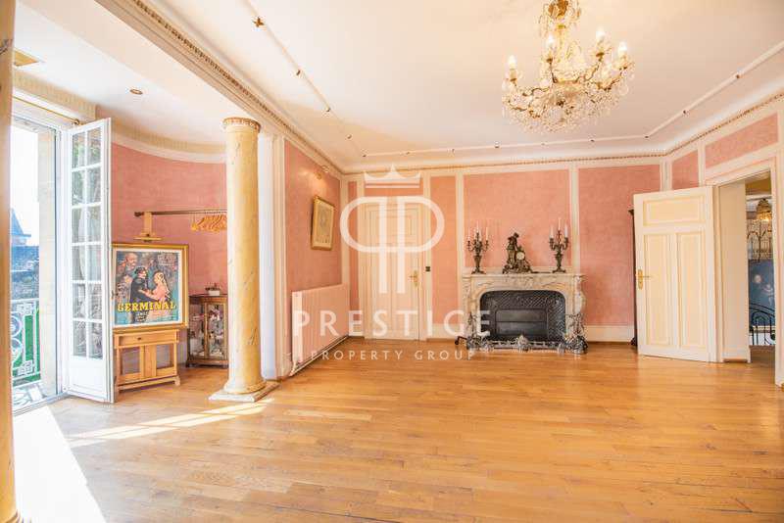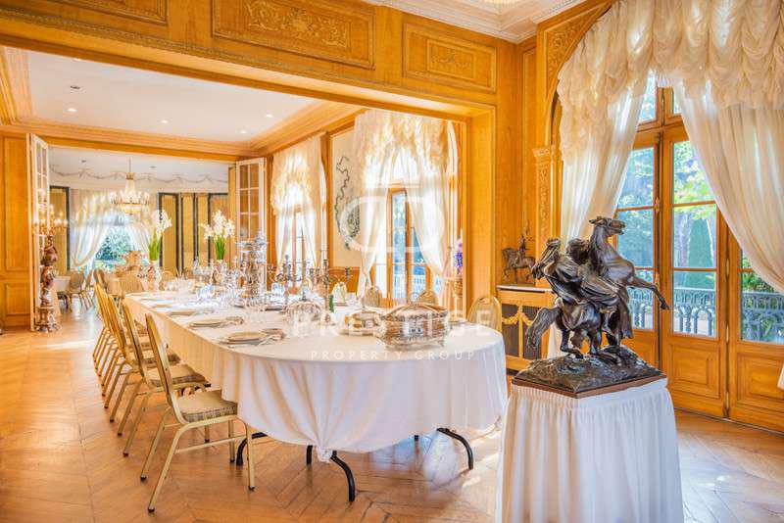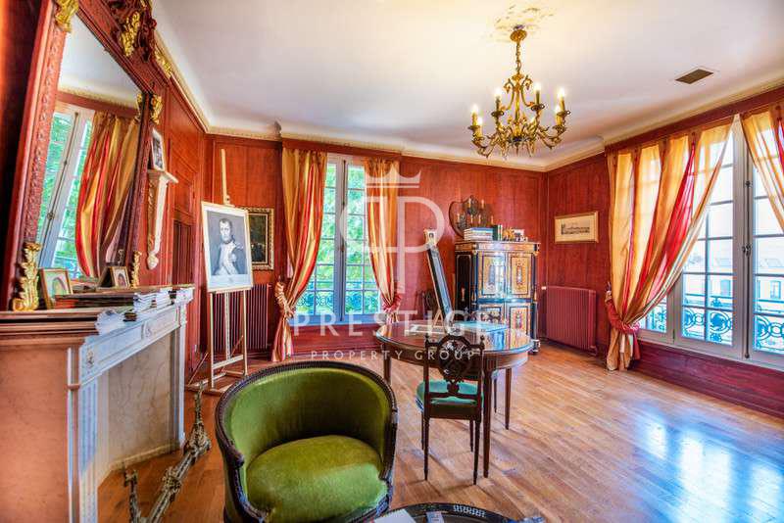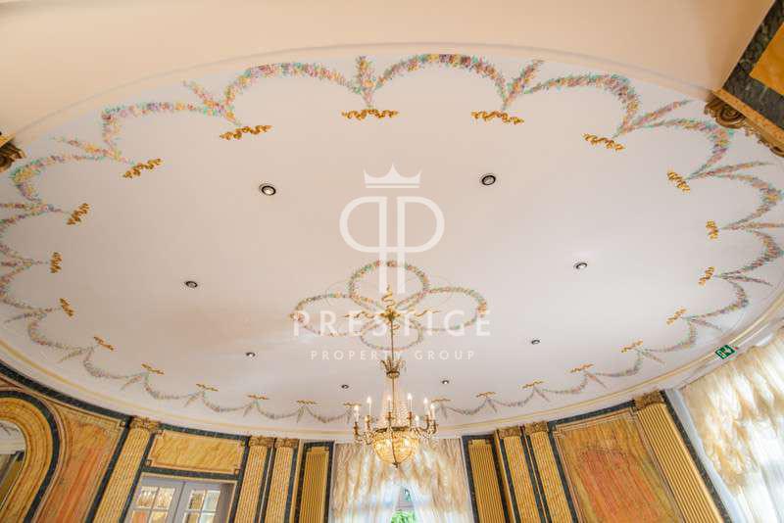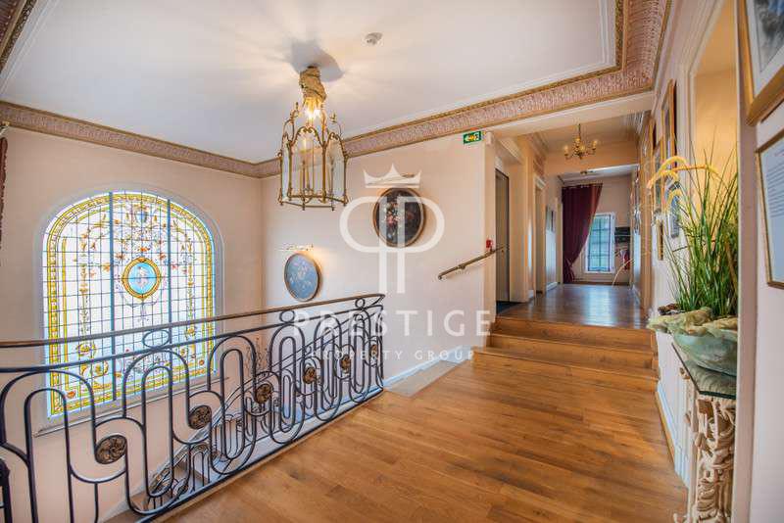A CARREGAR FOTOGRAFIAS...
Allouagne - Casa e casa unifamiliar à vendre
2.000.000 EUR
Casa e Casa Unifamiliar (Para venda)
Referência:
PFYR-T198319
/ 127-241774
Grand and historical 9 bedroom chateau, situated in quiet setting in Bethune: GROUND FLOOR: 253m2. MAGNIFICENT BANQUETING HALL 100m2 beautifully decorated to the very highest standard with faux effect grain and marbling on the walls and ceiling mouldings. Period features include oak parquet flooring, a superb chandelier and a magnificent marble fireplace. Full length south facing windows provide excellent natural light throughout with views across the grounds towards the historic Franciscan arches. KITCHEN 36m2 with 39m2 of cold and ambient storage. Conveniently located next to the banqueting hall this spacious kitchen with a large marble topped central aisle unit that is ideal for food preparation. STRONG ROOM: 5m2 GEORGE Vl ROOM: 19m2 currently used as a music room. VISITOR CLOAKROOM: 9.5m2 includes a washbasin and two toilets featuring marble walls and faux effect decorated ceiling. ENTRANCE HALL: 36.2m2 has a beautiful mosaic floor with an art deco theme echoed in the decoration on the walls. The hall leads to the magnificent MARBLE STAIRCASE overlooked by a stained glass window by George Depienne (1877-1937). Access to the 1st floor is via these stairs or by an ELEVATOR. 1st FLOOR : 251m2 comprises 4 individually styled reception rooms which could be used as offices or bedrooms. "CATHERINE DE MEDICIS" RECEPTION ROOM 41m2. This Italian theme room has authentic pink Venetian stucco plastered walls, faux effect marble columns and an original marble fireplace. A south facing balcony that overlooks the garden is accessed via a beautiful oval alcove. "ALEXANDER THE GREAT" RECEPTION ROOM 34m2. Decorated with dramatic faux effect marbling and trompe l'oeil figures, this reception room projects a modern dynamic image. "NAPOLEON" RECEPTION ROOM 24m2. Trompe l'oeil wood panelling on the walls and a marble fire place reflect the imperial theme of this impressive study. "THE CHILDREN'S" RECEPTION ROOM 19m2. Highly original lettered panels adorn the walls of this beautifully decorated room. FERNANDEL GAMES/PROJECTION ROOM 51m2, currently used as a games/projection room and has 2 adjacent WCs totalling 4.4m2. With access to the first floor fire escape. DISCO ROOM 20m2. FIRST FLOOR CORRIDOR 48m2, with 2 WCs 9.5m2 with marble walls and a hand painted faux effect ceiling. 2nd FLOOR: - 261m2 consists of 2 independent luxury apartments/gites. The 1st apartment has 3 double bedrooms, a large living room with an open plan kitchen, a shower room with toilet, a bathroom and separate toilet. The 2nd apartment is a duplex with a black marble shower room, living room with American kitchen and separate toilet. On the first floor there are 2 bedrooms and a circular gallery with room for a further bed. EXTERIOR: The secluded landscaped garden is versatile and can be used in summer months for large events, weddings, seminars, etc. or alternatively as private off road PARKING for up to 25 CARS. In addition to the 16th century arches, there is a 1940 bunker that provides a secretive & original refuge. THE BASEMENT: - 193m2 with brick flooring. The Boiler room: 10m2, has an oil fired boiler. Oil storage room: 9m2. The adjoining storage room is 19m2 with the gas meter for the kitchen. The Wine cellar: 16.7m2 has a steel reinforced door. Other Storage rooms total: 138m2. Floor plans available from the agent.
Veja mais
Veja menos
Grand and historical 9 bedroom chateau, situated in quiet setting in Bethune: GROUND FLOOR: 253m2. MAGNIFICENT BANQUETING HALL 100m2 beautifully decorated to the very highest standard with faux effect grain and marbling on the walls and ceiling mouldings. Period features include oak parquet flooring, a superb chandelier and a magnificent marble fireplace. Full length south facing windows provide excellent natural light throughout with views across the grounds towards the historic Franciscan arches. KITCHEN 36m2 with 39m2 of cold and ambient storage. Conveniently located next to the banqueting hall this spacious kitchen with a large marble topped central aisle unit that is ideal for food preparation. STRONG ROOM: 5m2 GEORGE Vl ROOM: 19m2 currently used as a music room. VISITOR CLOAKROOM: 9.5m2 includes a washbasin and two toilets featuring marble walls and faux effect decorated ceiling. ENTRANCE HALL: 36.2m2 has a beautiful mosaic floor with an art deco theme echoed in the decoration on the walls. The hall leads to the magnificent MARBLE STAIRCASE overlooked by a stained glass window by George Depienne (1877-1937). Access to the 1st floor is via these stairs or by an ELEVATOR. 1st FLOOR : 251m2 comprises 4 individually styled reception rooms which could be used as offices or bedrooms. "CATHERINE DE MEDICIS" RECEPTION ROOM 41m2. This Italian theme room has authentic pink Venetian stucco plastered walls, faux effect marble columns and an original marble fireplace. A south facing balcony that overlooks the garden is accessed via a beautiful oval alcove. "ALEXANDER THE GREAT" RECEPTION ROOM 34m2. Decorated with dramatic faux effect marbling and trompe l'oeil figures, this reception room projects a modern dynamic image. "NAPOLEON" RECEPTION ROOM 24m2. Trompe l'oeil wood panelling on the walls and a marble fire place reflect the imperial theme of this impressive study. "THE CHILDREN'S" RECEPTION ROOM 19m2. Highly original lettered panels adorn the walls of this beautifully decorated room. FERNANDEL GAMES/PROJECTION ROOM 51m2, currently used as a games/projection room and has 2 adjacent WCs totalling 4.4m2. With access to the first floor fire escape. DISCO ROOM 20m2. FIRST FLOOR CORRIDOR 48m2, with 2 WCs 9.5m2 with marble walls and a hand painted faux effect ceiling. 2nd FLOOR: - 261m2 consists of 2 independent luxury apartments/gites. The 1st apartment has 3 double bedrooms, a large living room with an open plan kitchen, a shower room with toilet, a bathroom and separate toilet. The 2nd apartment is a duplex with a black marble shower room, living room with American kitchen and separate toilet. On the first floor there are 2 bedrooms and a circular gallery with room for a further bed. EXTERIOR: The secluded landscaped garden is versatile and can be used in summer months for large events, weddings, seminars, etc. or alternatively as private off road PARKING for up to 25 CARS. In addition to the 16th century arches, there is a 1940 bunker that provides a secretive & original refuge. THE BASEMENT: - 193m2 with brick flooring. The Boiler room: 10m2, has an oil fired boiler. Oil storage room: 9m2. The adjoining storage room is 19m2 with the gas meter for the kitchen. The Wine cellar: 16.7m2 has a steel reinforced door. Other Storage rooms total: 138m2. Floor plans available from the agent.
Referência:
PFYR-T198319
País:
FR
Cidade:
Allouagne
Código Postal:
62157
Categoria:
Residencial
Tipo de listagem:
Para venda
Tipo de Imóvel:
Casa e Casa Unifamiliar
Subtipo do Imóvel:
Castelo
Luxuoso:
Sim
Tamanho do imóvel:
765 m²
Tamanho do lote:
1.953 m²
Quartos:
9
Casas de Banho:
3
Lugares de Estacionamento:
1
Elevador:
Sim
Lareira:
Sim
Varanda:
Sim
PRIX DU M² DANS LES VILLES VOISINES
| Ville |
Prix m2 moyen maison |
Prix m2 moyen appartement |
|---|---|---|
| Auchel | 1.136 EUR | - |
| Lillers | 1.181 EUR | - |
| Bruay-la-Buissière | 1.307 EUR | - |
| Béthune | 1.383 EUR | 1.850 EUR |
| Nœux-les-Mines | 1.315 EUR | - |
| Pas-de-Calais | 1.525 EUR | 1.943 EUR |
| Aire-sur-la-Lys | 1.201 EUR | - |
| Bully-les-Mines | 1.346 EUR | - |
| Saint-Pol-sur-Ternoise | 1.328 EUR | - |
| Liévin | 1.412 EUR | 1.269 EUR |
| Nord-Pas-de-Calais | 1.531 EUR | 1.998 EUR |
| Lens | 1.399 EUR | 1.683 EUR |
| Saint-Omer | 1.386 EUR | 1.434 EUR |
| Cassel | 1.840 EUR | - |
| Armentières | 1.488 EUR | 1.917 EUR |
| Carvin | 1.623 EUR | - |
| Frévent | 1.055 EUR | - |
| Arras | 1.849 EUR | 2.056 EUR |
