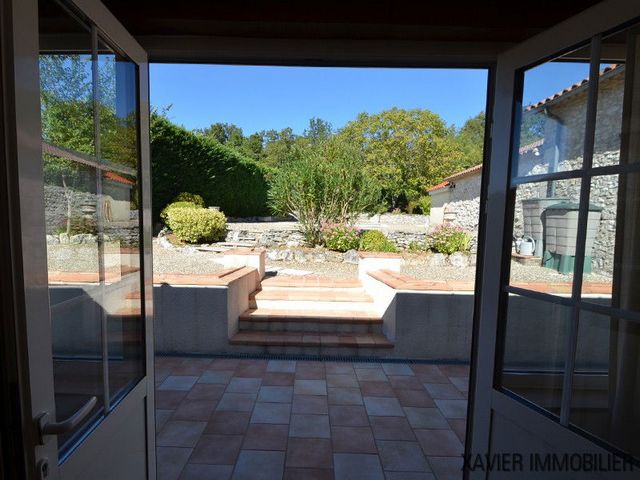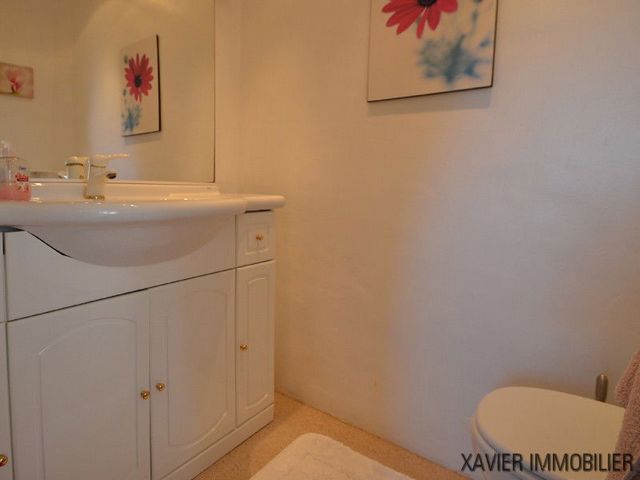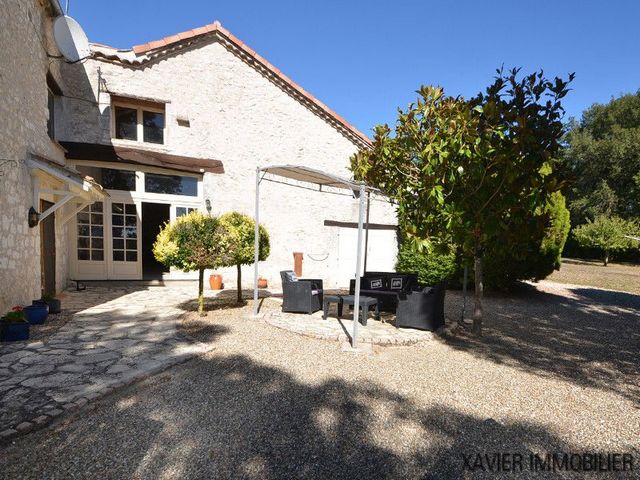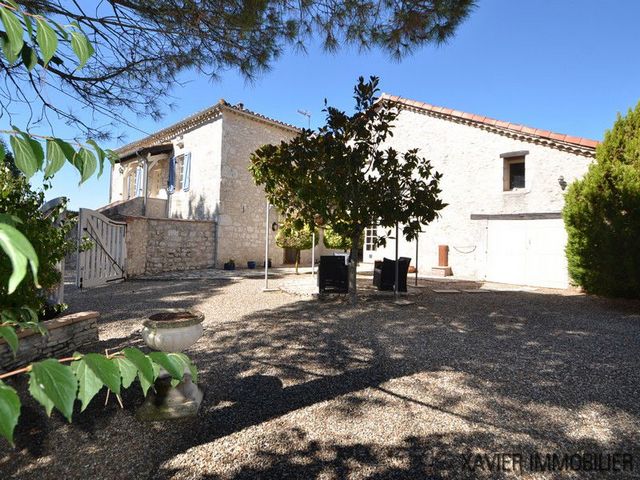A CARREGAR FOTOGRAFIAS...
Montaigu-de-Quercy - Casa e casa unifamiliar à vendre
415.000 EUR
Casa e Casa Unifamiliar (Para venda)
Referência:
PFYR-T198555
/ 1408-1985
Referência:
PFYR-T198555
País:
FR
Cidade:
Montaigu-de-Quercy
Código Postal:
82150
Categoria:
Residencial
Tipo de listagem:
Para venda
Tipo de Imóvel:
Casa e Casa Unifamiliar
Subtipo do Imóvel:
Quinta
Tamanho do imóvel:
110 m²
Tamanho do lote:
4.623 m²
Quartos:
4
Casas de Banho:
1
Combustíveis de Aquecimento:
Elétrico
Consumo energético:
273
Lugares de Estacionamento:
1
Piscina:
Sim
Acesso à Internet:
Sim
PRIX DU M² DANS LES VILLES VOISINES
| Ville |
Prix m2 moyen maison |
Prix m2 moyen appartement |
|---|---|---|
| Fumel | 1.193 EUR | - |
| Puy-l'Évêque | 1.577 EUR | - |
| Prayssac | 1.793 EUR | - |
| Moissac | 1.418 EUR | - |
| Castelsarrasin | 1.593 EUR | - |
| Tarn-et-Garonne | 2.073 EUR | - |
| Cahors | 1.897 EUR | - |
| Le Passage | 1.971 EUR | - |
| Gourdon | 1.488 EUR | - |
| Tonneins | 1.424 EUR | - |
| Lalinde | 1.806 EUR | - |
| Fleurance | 1.499 EUR | - |
| Le Bugue | 1.771 EUR | - |
































Stone country property with pool and attached barn on a plot of 4623sqm located at approx. 5 min from villages with shops and school.
A private driveway brings you to an ample parking area, going into a flat nice landscaped garden with terrace, a chlorine 8x4 pool with large sunbathing terrace.
The house consist of : fully fitted kitchen of appox.17sqm going into a cosy sitting room of approx.25sqm with insert, a couple of steps up brings us into a large dining room with office space of approx.27sqm leading with French doors onto the dining terrace and pool.
From the sitting room a wooden staircase brings you to the upper floor where a landing is giving access to two double bedrooms of 15sqm and 13,5sqm. Bathroom, the master bedroom has a toilet and basin. The attic has been converted into two smaller bedrooms under need the roof.
In addition there is a large barn of approx. 83sqm with utility room garage of approx. 97sqm.
Double glazing throughout, electric heating. Veja mais Veja menos Summary
Stone country property with pool and attached barn on a plot of 4623sqm located at approx. 5 min from villages with shops and school.
A private driveway brings you to an ample parking area, going into a flat nice landscaped garden with terrace, a chlorine 8x4 pool with large sunbathing terrace.
The house consist of : fully fitted kitchen of appox.17sqm going into a cosy sitting room of approx.25sqm with insert, a couple of steps up brings us into a large dining room with office space of approx.27sqm leading with French doors onto the dining terrace and pool.
From the sitting room a wooden staircase brings you to the upper floor where a landing is giving access to two double bedrooms of 15sqm and 13,5sqm. Bathroom, the master bedroom has a toilet and basin. The attic has been converted into two smaller bedrooms under need the roof.
In addition there is a large barn of approx. 83sqm with utility room garage of approx. 97sqm.
Double glazing throughout, electric heating.