A CARREGAR FOTOGRAFIAS...
Casa e Casa Unifamiliar (Para venda)
Referência:
PFYR-T199871
/ 3599-1519
Referência:
PFYR-T199871
País:
FR
Cidade:
Gourdon
Código Postal:
46300
Categoria:
Residencial
Tipo de listagem:
Para venda
Tipo de Imóvel:
Casa e Casa Unifamiliar
Tamanho do imóvel:
133 m²
Tamanho do lote:
3.401 m²
Quartos:
3
Casas de Banho:
2
Combustíveis de Aquecimento:
Elétrico
Consumo energético:
322
Emissões de Gases com Efeito de Estufa:
10
Lugares de Estacionamento:
1
Garagens:
1
Piscina:
Sim
Terraço:
Sim
Sótão:
Sim
Cave:
Sim
Terreno vedado:
Sim
Acesso à Internet:
Sim
PRIX DU M² DANS LES VILLES VOISINES
| Ville |
Prix m2 moyen maison |
Prix m2 moyen appartement |
|---|---|---|
| Prayssac | 1.793 EUR | - |
| Puy-l'Évêque | 1.577 EUR | - |
| Cahors | 1.897 EUR | - |
| Montignac | 2.130 EUR | - |
| Le Bugue | 1.771 EUR | - |
| Fumel | 1.193 EUR | - |
| Lalinde | 1.806 EUR | - |
| Dordogne | 1.910 EUR | - |
| Villefranche-de-Rouergue | 1.208 EUR | - |
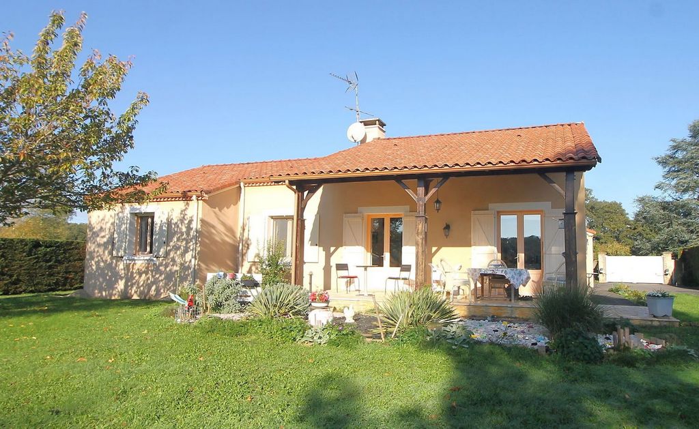

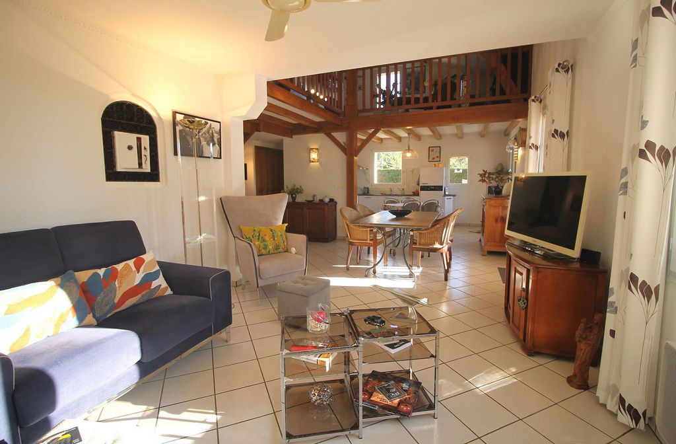
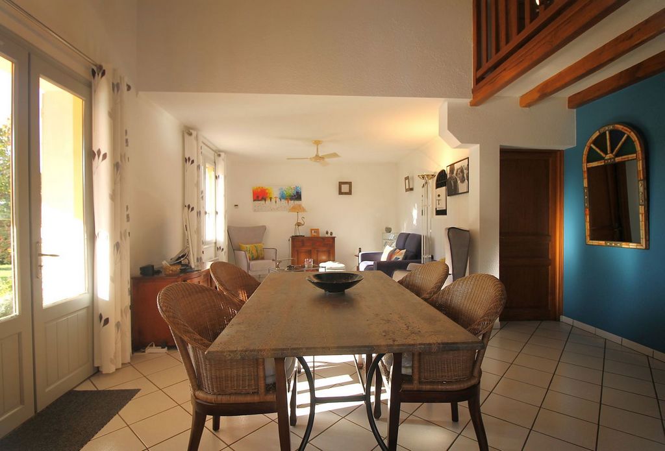
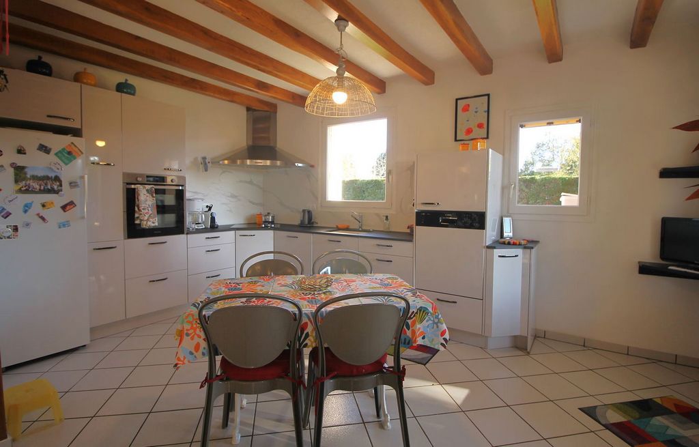
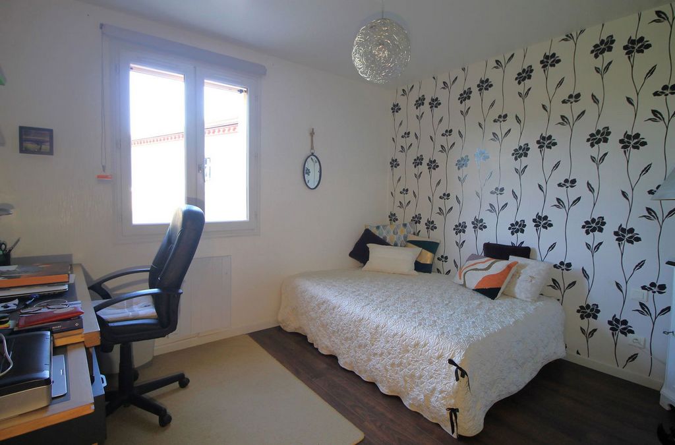
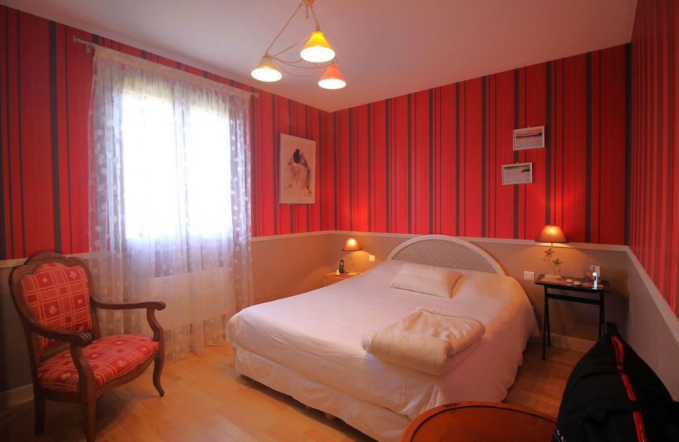
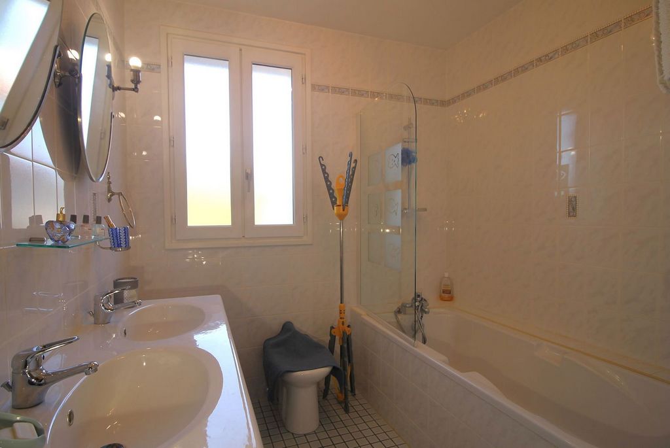
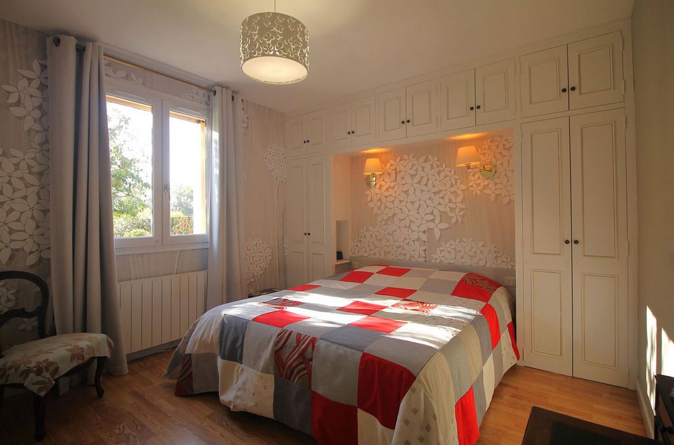
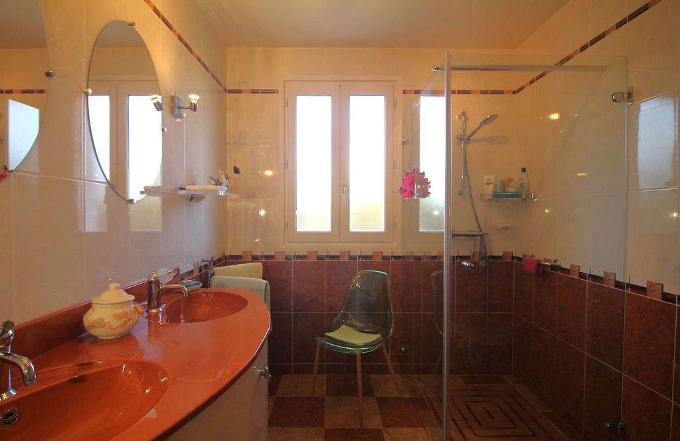
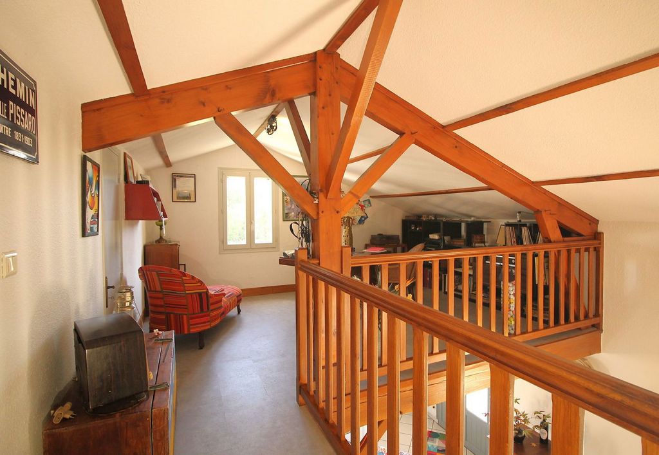

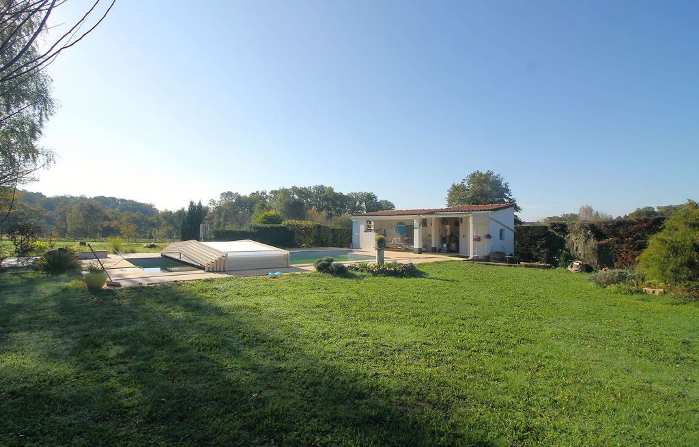
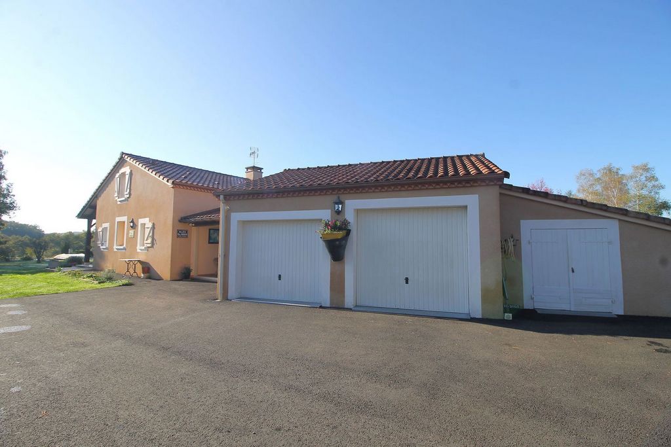
Beautiful house from the 90s, on one level, close to Gourdon and all shops. Approximately 133 m² of living space / 4 rooms / 3 bedrooms. House: entrance (8.5 m²), WC (2 m²), storeroom (5.5 m²), fitted kitchen and dining room (31 m²), living room (14 m²), hallway (5 m²), WC (1.5 m²), bathroom (6.5 m²), bedroom 1 and 2 (11 m² and 12 m²), bedroom 3 (15 m²) with cupboard and shower room (5.5 m²). Upstairs: mezzanine (15 m²) and attic. Covered terrace (21 m²), veranda (15 m²) and double garage (40 m²) and cellar in the basement (8 m²). 2 garden annexes (11 and 6 m²).
Water collector 3 m3. Electric underfloor heating, double glazing, individual sanitation (septic tank). House built on crawl space. Swimming pool 10 x 5 mau salt, with sliding protective shell. Enclosed land (3401m²) with electric gate. Veja mais Veja menos Summary
Beautiful house from the 90s, on one level, close to Gourdon and all shops. Approximately 133 m² of living space / 4 rooms / 3 bedrooms. House: entrance (8.5 m²), WC (2 m²), storeroom (5.5 m²), fitted kitchen and dining room (31 m²), living room (14 m²), hallway (5 m²), WC (1.5 m²), bathroom (6.5 m²), bedroom 1 and 2 (11 m² and 12 m²), bedroom 3 (15 m²) with cupboard and shower room (5.5 m²). Upstairs: mezzanine (15 m²) and attic. Covered terrace (21 m²), veranda (15 m²) and double garage (40 m²) and cellar in the basement (8 m²). 2 garden annexes (11 and 6 m²).
Water collector 3 m3. Electric underfloor heating, double glazing, individual sanitation (septic tank). House built on crawl space. Swimming pool 10 x 5 mau salt, with sliding protective shell. Enclosed land (3401m²) with electric gate.