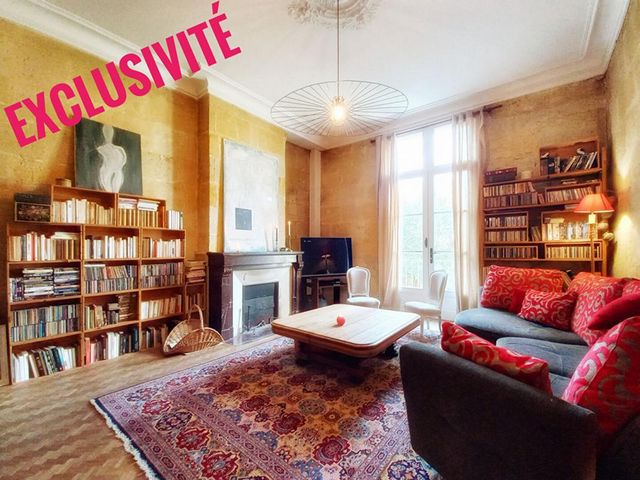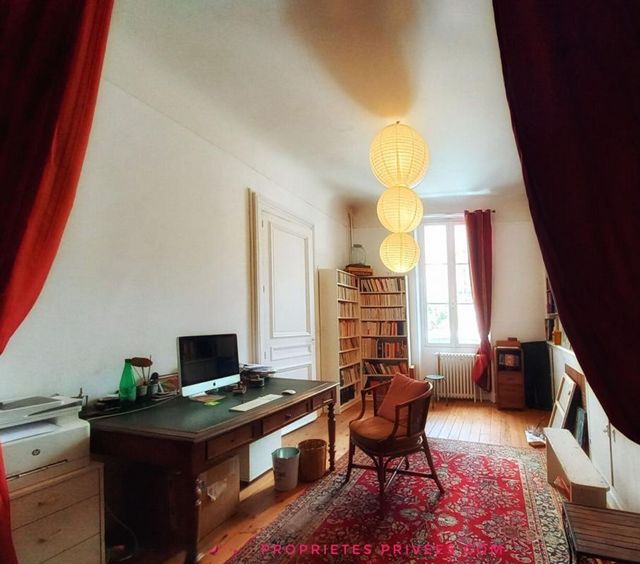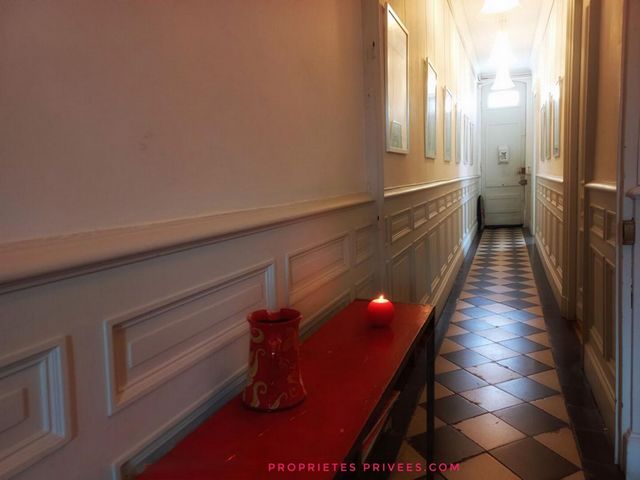599.000 EUR
575.000 EUR
600.000 EUR
599.000 EUR
580.000 EUR















Elle dispose ensuite d'une très belle pièce de vie avec balcon donnant sur le jardin. En rez de jardin, la salle à manger de 24 m2 au sol en travertin et la cuisine équipée (de 25 m2) avec un vaste ilot central, donne sur une charmante terrasse pavée et ombragée. Le jardin (d'environ 250 m2 sans vis à vis, au calme et arrosé grâce à son puit) vous accueille tout au long de la journée puisque situé au sud et ombragé. Une buanderie et un WC complètent ce niveau.
A l'étage, nous trouvons depuis l'espace palier une salle d'eau et bain, un WC indépendant, et deux grandes chambres avec cheminées, parquets et murs en pierre.
A l'étage supérieur, se trouvent deux chambres et une salle d'eau avec WC, toute neuve. Un espace en soupente peut-être utilisé en rangement.
Le jardin au calme ainsi que la proximité immédiate de toutes les commodités (5mn à pied de la place de la mairie) font de cette maison un bien exceptionnel sur le marché.
A visiter sans tarder!
Maison Libourne 8 pièce(s) 246 m2
DPE D 247 + GES D 48
Libourne ville de 25000 habitants, situé à 15mn de Bordeaux en train et à 20 km en voiture, offre des infrastructures d'une ville de 50 000 habitants: hôpital moderne, complexes sportifs, lycées, transports gratuits etc. La proximité des vignobles prestigieux de St Emilion, Pomerol...et de l'océan à 1 heure en font une destination privilégiée.Pour visiter et vous accompagner dans votre projet, contactez Valérie JACQUET, au 06 80 98 62 08 ou par mail au v.jacquet@proprietes-privees.com
Selon l'article L.561.5 du Code Monétaire et Financier, pour l'organisation de la visite, la présentation d'une pièce d'identité vous sera demandée. Cette vente est garantie 12 mois. Cette annonce a été réalisée sous la responsabilité éditoriale de Valérie JACQUET agissant en qualité de conseiller immobilier indépendant sous portage salarial auprès de la SAS PROPRIETES PRIVEES, au capital de 40 000 euros, ZAC LE CHÊNE FERRÉ - 44 ALLÉE DES CINQ CONTINENTS 44120 VERTOU ; SIRET 487 624 777 00040, RCS Nantes. Carte professionnelle Transactions sur immeubles et fonds de commerce (T) et Gestion immobilière (G) n° CPI 4401 2016 000 010 388 délivrée par la CCI Nantes - Saint Nazaire. Compte séquestre n°30932508467 BPA SAINT-SEBASTIEN-SUR-LOIRE (44230) ; Garantie GALIAN - 89 rue de la Boétie, 75008 Paris - n°28137 J pour 2 000 000 euros pour T et 120 000 euros pour G. Assurance responsabilité civile professionnelle par MMA Entreprise n° de police 120.137.405 Mandat réf : 366 997. - Le professionnel garantit et sécurise votre projet immobilier. Dieses Steinhaus mit ca. 250 m2 Wohnfläche wurde komplett mit hochwertigen Materialien renoviert und verfügt über einen Eingang mit antiken Zementfliesen. Dieser Eingang ermöglicht den Zugang zu einem Raum von mehr als 30 m2, der teilbar ist und es ermöglichen würde, unabhängig vom Zuhause ein professionelles Studio/Büro einzurichten. Es verfügt dann über ein sehr schönes Wohnzimmer mit Balkon und Blick auf den Garten. Die Treppe führt zum 24 m2 großen Esszimmer mit Travertinboden und zur Einbauküche (25 m2) mit einer großen zentralen Insel, die auf eine bezaubernde gepflasterte und schattige Terrasse führt. Der Garten (ca. 250 m2, nicht einsehbar, ruhig und dank seines Brunnens bewässert) heißt Sie den ganzen Tag über willkommen, da er im Süden liegt und schattig ist. Eine Waschküche und ein WC vervollständigen diese Ebene. Im Obergeschoss finden wir vom Flur aus ein Duschbad und eine Badewanne, eine separate Toilette und zwei große Schlafzimmer mit Kaminen, Parkettböden und Steinwänden. Im Obergeschoss befinden sich zwei Schlafzimmer und ein brandneues Badezimmer mit WC. Als Lagerraum kann ein Dachboden genutzt werden. Der ruhige Garten sowie die unmittelbare Nähe zu allen Annehmlichkeiten (5 Gehminuten vom Rathausplatz entfernt) machen dieses Haus zu einer außergewöhnlichen Immobilie auf dem Markt. Unverzüglich zu besuchen! Haus Libourne 8 Zimmer 246 m2 DPE D 247 GES D 48 Um Sie bei Ihrem Projekt zu besuchen und zu unterstützen, kontaktieren Sie Valérie JACQUET unter 06 80 98 62 08 oder per E-Mail an v.jacquet@proprietes-privees.com Artikel L.561.5 des Währungs- und Finanzgesetzes: Um den Besuch zu organisieren, werden Sie gebeten, einen Ausweis vorzulegen. Dieser Verkauf ist für 12 Monate garantiert. Diese Ankündigung erfolgte unter der redaktionellen Verantwortung von Valérie JACQUET, die als unabhängige Immobilienberaterin unter Gehaltsdach bei SAS PROPRIETES PRIVES mit einem Kapital von 40.000 EUR fungiert, ZAC LE CHÊNE FERRÉ - 44 ALLÉE DES CINQ CONTINENTS 44120 VERTOU; SIRET 487 624 777 00040, RCS Nantes. Berufskarte für Gebäude- und Geschäftstransaktionen (T) und Immobilienverwaltung (G) Nr. CPI 4401 2016 000 010 388, ausgestellt von der IHK Nantes - Saint Nazaire. Treuhandkonto Nr. 30932508467 BPA SAINT-SEBASTIEN-SUR-LOIRE (44230); GALIAN-Garantie - 89 rue de la Boétie, 75008 Paris - Nr. 28137 J für 2.000.000 EUR für T und 120.000 EUR für G. Berufshaftpflichtversicherung durch MMA Firmenversicherungsnummer 120.137.405 Mandatsreferenz: 366 997. - Die professionellen Garantien und sichert Ihr Immobilienprojekt. This stone house of approximately 250 m2 of living space, completely renovated with quality materials, has an entrance with period cement tiles. This entrance provides access to a room of over 30 m2, which can be divided and would allow you to create a professional studio/office independent of the house. It then has a very beautiful living room with a balcony overlooking the garden. The staircase leads to the 24 m2 dining room with travertine flooring and the fitted kitchen (25 m2) with a large central island, opening onto a charming paved and shaded terrace. The garden (approximately 250 m2 not overlooked, quiet and watered by its well) welcomes you throughout the day since it is located to the south and shaded. A laundry room and a toilet complete this level. Upstairs, we find from the landing area a shower room and bath, a separate toilet, and two large bedrooms with fireplaces, parquet floors and stone walls. On the upper floor, there are two bedrooms and a brand new bathroom with toilet. A loft space can be used for storage. The quiet garden and the immediate proximity of all amenities (5 minutes walk from the town hall square) make this house an exceptional property on the market. To visit without delay! House Libourne 8 room(s) 246 m2 DPE D 247 GES D 48 To visit and support you in your project, contact Valérie JACQUET, on 06 80 98 62 08 or by email at v.jacquet@proprietes-privees.com According to article L.561.5 of the Monetary and Financial Code, for the organization of the visit, the presentation of an identity document will be requested. This sale is guaranteed for 12 months. This announcement was made under the editorial responsibility of Valérie JACQUET acting as an independent real estate advisor under salaried portage with SAS PROPRIETES PRIVEES, with capital of EUR40,000, ZAC LE CHÊNE FERRÉ - 44 ALLÉE DES CINQ CONTINENTS 44120 VERTOU; SIRET 487 624 777 00040, RCS Nantes. Professional card Transactions on buildings and businesses (T) and Real estate management (G) n° CPI 4401 2016 000 010 388 issued by the CCI Nantes - Saint Nazaire. Escrow account n°30932508467 BPA SAINT-SEBASTIEN-SUR-LOIRE (44230); GALIAN Guarantee - 89 rue de la Boétie, 75008 Paris - n°28137 J for EUR2,000,000 for T and EUR120,000 for G. Professional civil liability insurance by MMA Entreprise policy n° 120.137.405 Mandate ref: 366 997. - The professional guarantees and secures your real estate project.