353.000 EUR
7 qt
375 m²
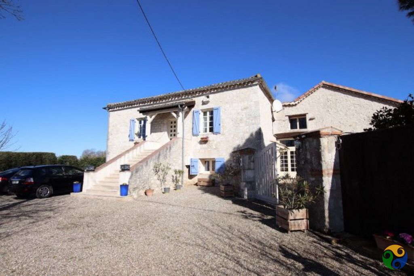
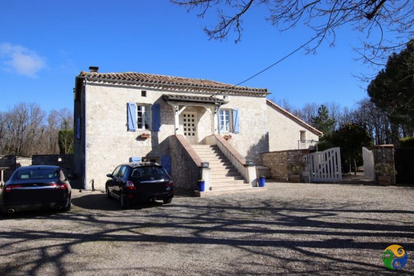
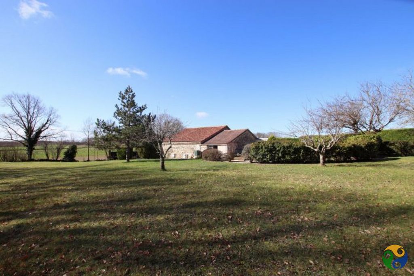
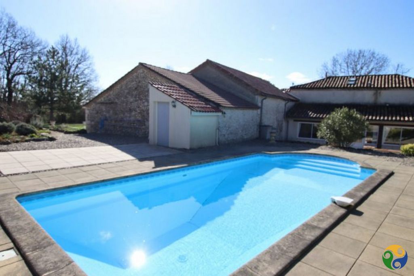
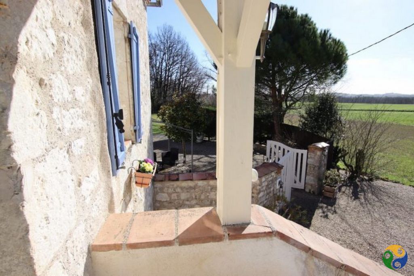
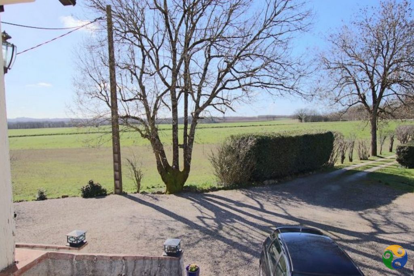
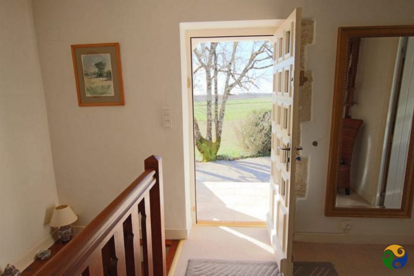
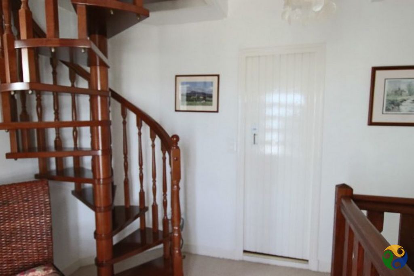
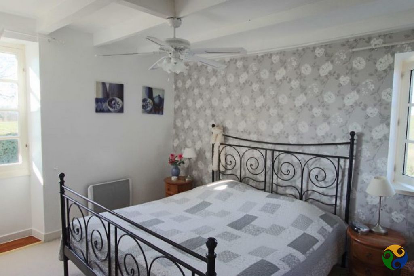
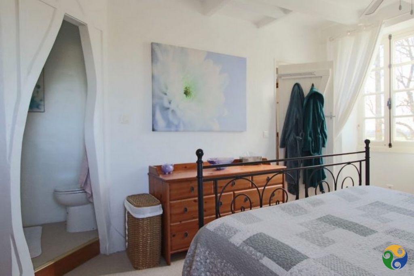
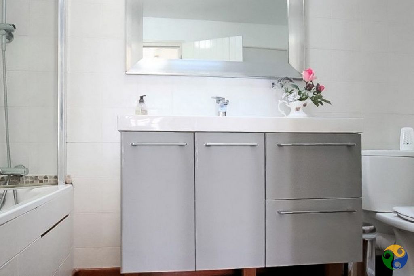
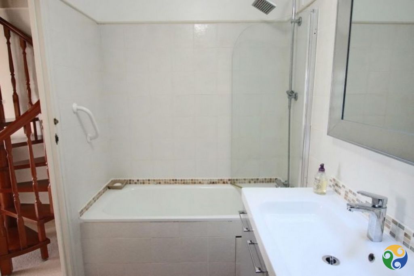
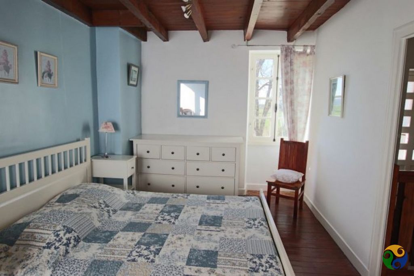
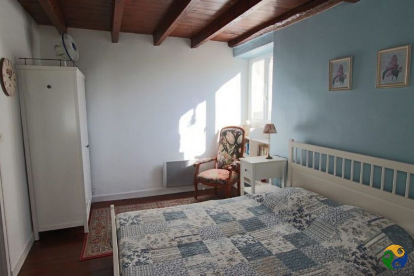
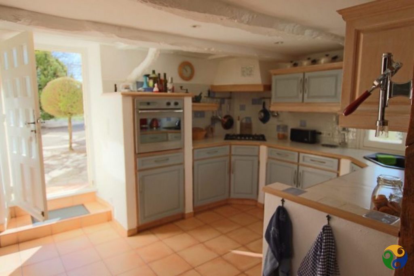
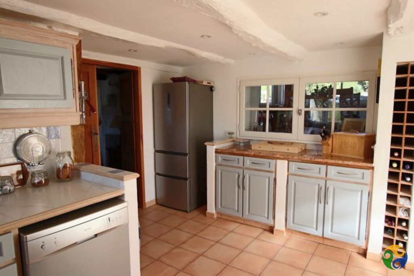
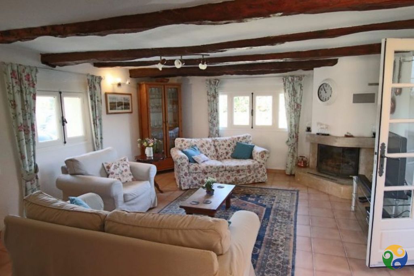
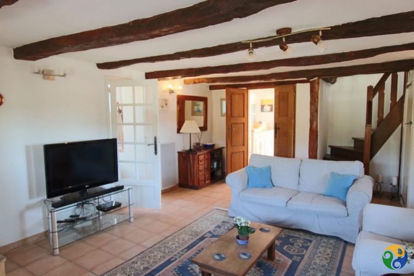
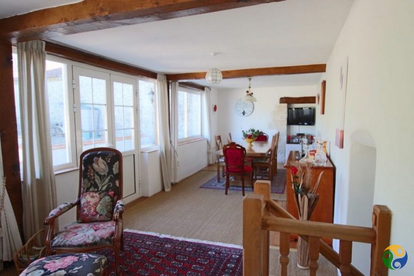
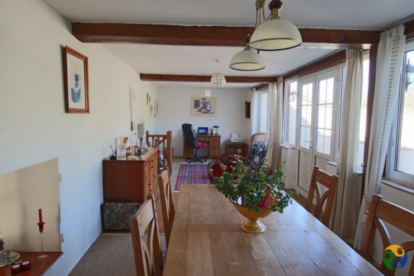
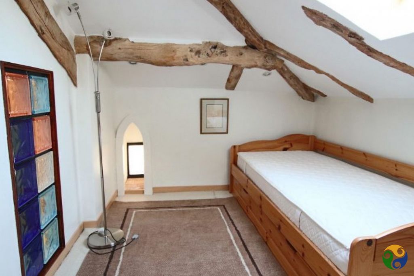
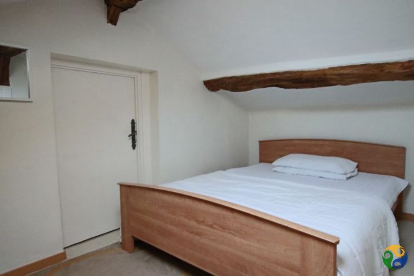
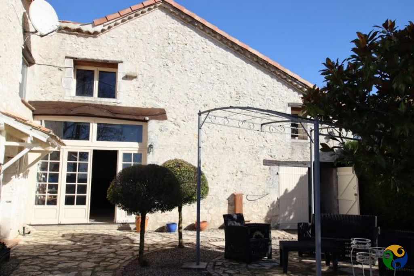
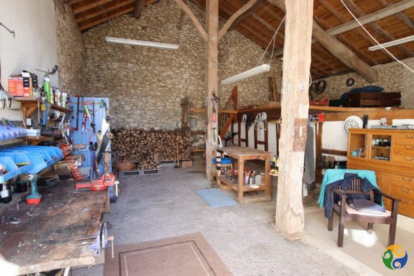
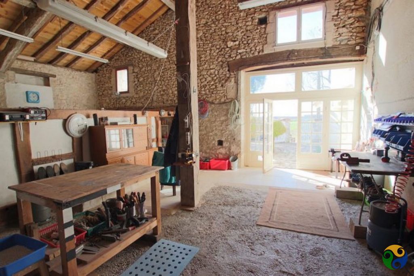
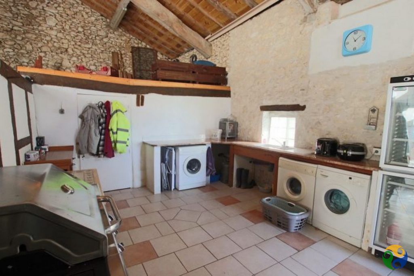
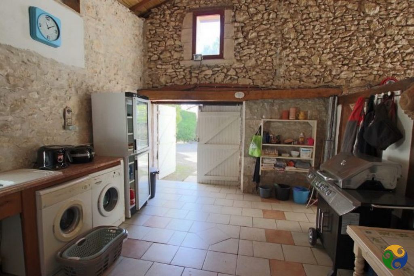
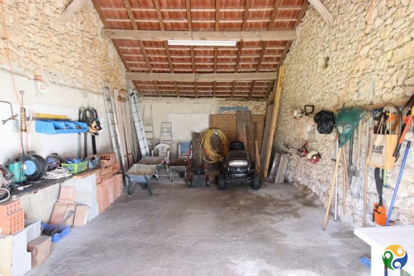
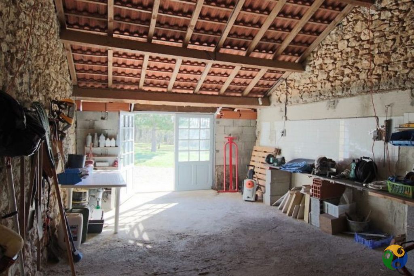
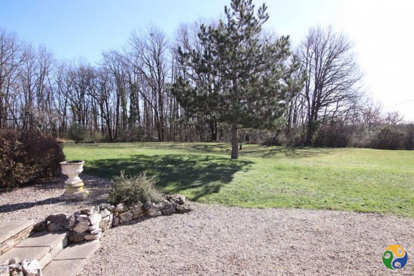
Here we have 2 light bright bedrooms (15m2 and 13m2), both with double aspect windows, wooden floors. Bedroom 1 has an en suite toilet with hand basin. The family bathroom (4,64m2) has a bath with shower above, large handbasin and WC.A spiral staircase leads to the attic level with 2 small bedrooms (11 and 12m2) , landing for storage and a cupboard for attic storage.At the garden level there is a fully equipped kitchen with a side door to the side terrace and barn.
The sitting room has double aspect windows and an insert fireplace. A few steps up to the large dining room, study with french doors leading out towards the pool and garden. The whole width of this room is glazed providing lovely views onto the garden and bringing in plenty of light.Attached to the house is the stone barn (83m2), in excellent order; partly spilt into 3 : one side is 45m2, with large doors leading to the terrace, 17m2 is the next side that has a summer kitchen area and storage, and a back store room of 20m2. This area has been used as accommodation by the previous owners.At the back side of the barn there is a large workshop of 44m2 used for garden equipment storage. The whole barn could be converted to create further accommodation (subject to planning consent) and pool house.Outside
Chlorine swimming pool (8.5 x 4 m plus roman steps) with paved surround.4623m2 of flat gardens, ornamental planting with various seating areas surrounded by the glorious Quercy countryside. No near neighboursDriveway and front parking for many carsDouble glazed windows
Electric radiators and insert fireplace
ADSL available (4mbs)
Septic tank
Tax fonciere 849 euros per year5 mins to Montaigu de Quercy for all commerce, 20 mins to Villeneuve sur lot, 1hr to Bergerac Airport. 1hr30mins Toulouse Airport, 30 mins Agen (TGV access)A truly stunning house that has been well maintained and no work to be done. Immaculate gardens. Diagnostics all up to date. full length walk round video available on request Veja mais Veja menos A traditional Quercy stone farmhouse with 4 bedrooms, an attached stone barn, swimming pool and just over one acre of flat gardens. This immaculately presented house is located on a plateau near to Montaigu de Quercy. (220m elevation).Entrance via the traditional stone steps leading to the covered terrace to access the first floor landing.
Here we have 2 light bright bedrooms (15m2 and 13m2), both with double aspect windows, wooden floors. Bedroom 1 has an en suite toilet with hand basin. The family bathroom (4,64m2) has a bath with shower above, large handbasin and WC.A spiral staircase leads to the attic level with 2 small bedrooms (11 and 12m2) , landing for storage and a cupboard for attic storage.At the garden level there is a fully equipped kitchen with a side door to the side terrace and barn.
The sitting room has double aspect windows and an insert fireplace. A few steps up to the large dining room, study with french doors leading out towards the pool and garden. The whole width of this room is glazed providing lovely views onto the garden and bringing in plenty of light.Attached to the house is the stone barn (83m2), in excellent order; partly spilt into 3 : one side is 45m2, with large doors leading to the terrace, 17m2 is the next side that has a summer kitchen area and storage, and a back store room of 20m2. This area has been used as accommodation by the previous owners.At the back side of the barn there is a large workshop of 44m2 used for garden equipment storage. The whole barn could be converted to create further accommodation (subject to planning consent) and pool house.Outside
Chlorine swimming pool (8.5 x 4 m plus roman steps) with paved surround.4623m2 of flat gardens, ornamental planting with various seating areas surrounded by the glorious Quercy countryside. No near neighboursDriveway and front parking for many carsDouble glazed windows
Electric radiators and insert fireplace
ADSL available (4mbs)
Septic tank
Tax fonciere 849 euros per year5 mins to Montaigu de Quercy for all commerce, 20 mins to Villeneuve sur lot, 1hr to Bergerac Airport. 1hr30mins Toulouse Airport, 30 mins Agen (TGV access)A truly stunning house that has been well maintained and no work to be done. Immaculate gardens. Diagnostics all up to date. full length walk round video available on request