2.500.000 EUR
3.000.000 EUR
3.250.000 EUR
2.650.000 EUR
2.495.000 EUR
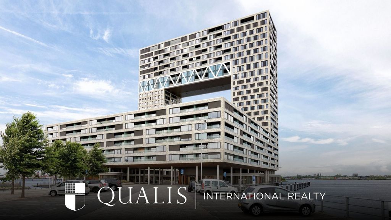
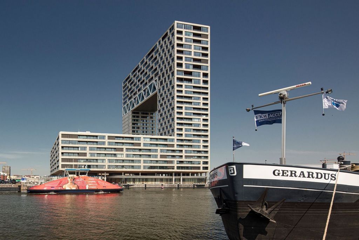
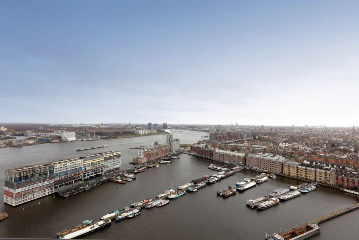
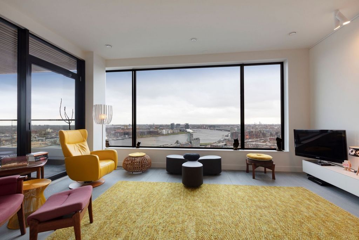
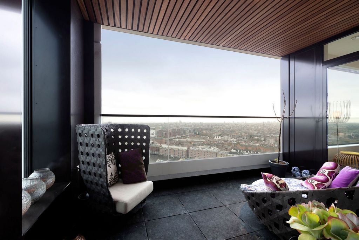
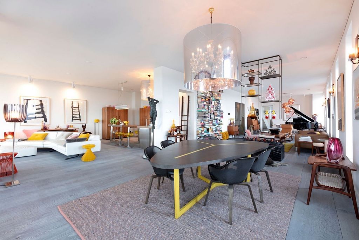
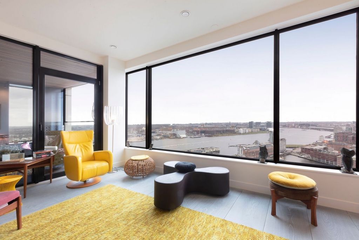
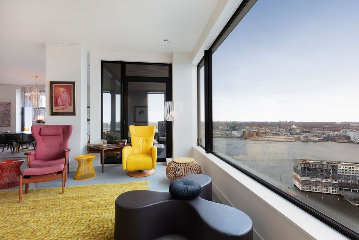
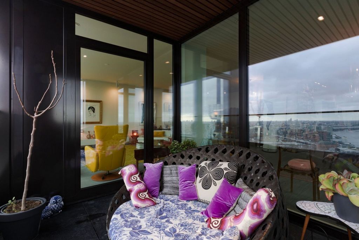
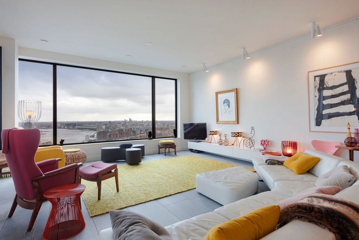
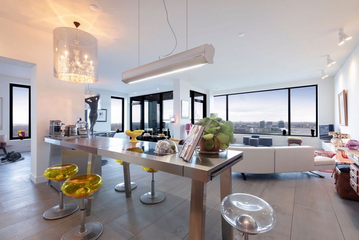
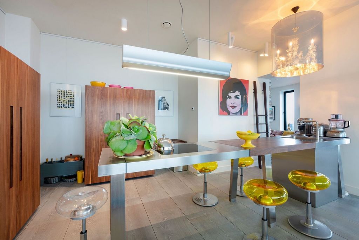
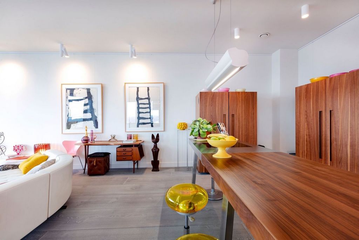
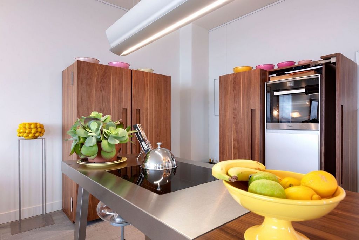
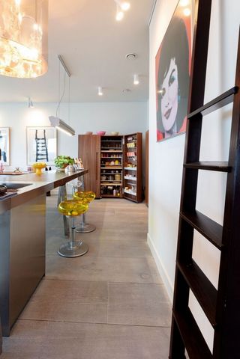
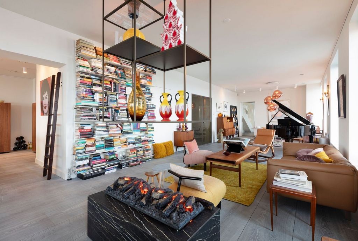
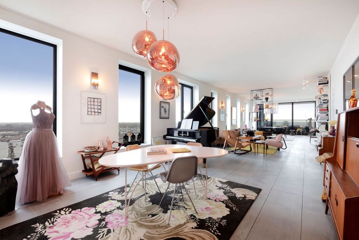
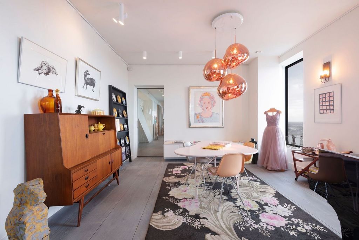
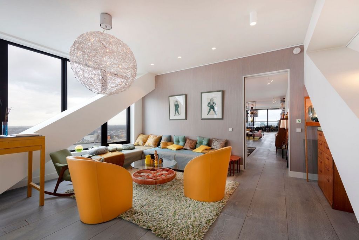
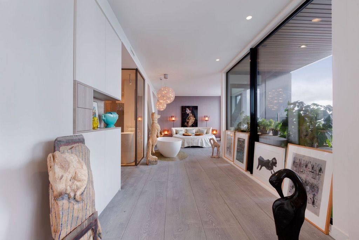
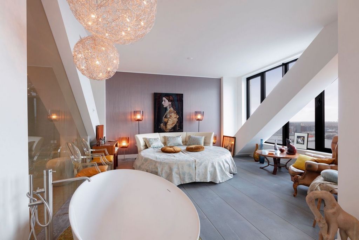
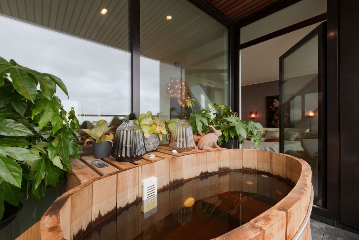
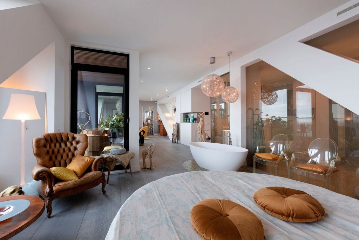
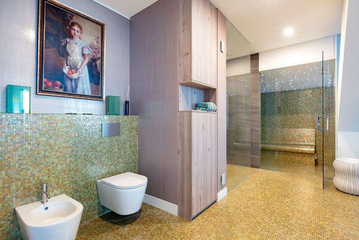
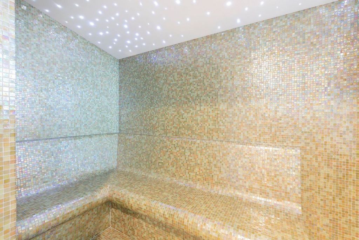
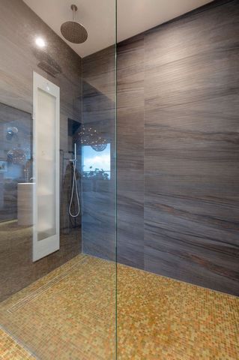
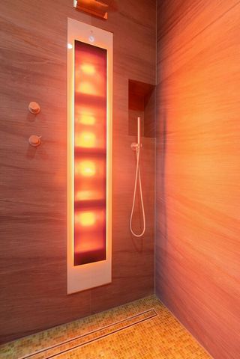
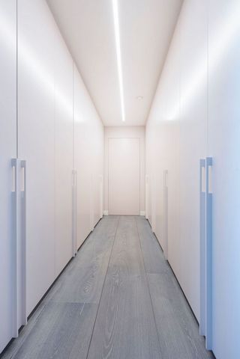
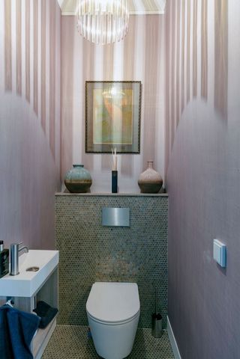
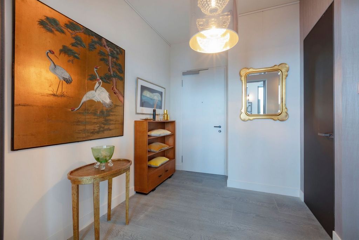
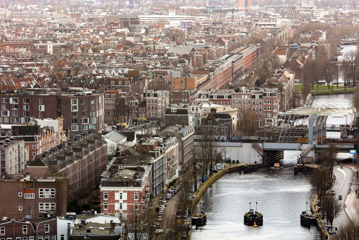
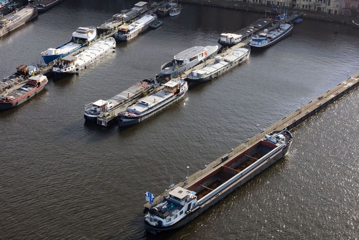
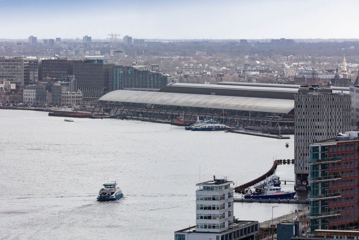
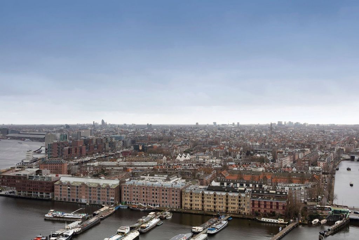
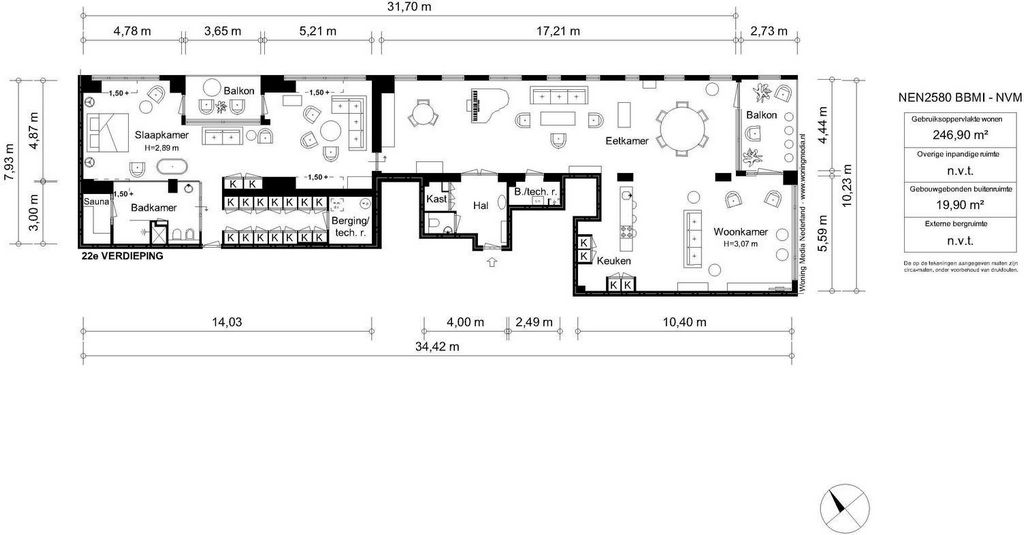
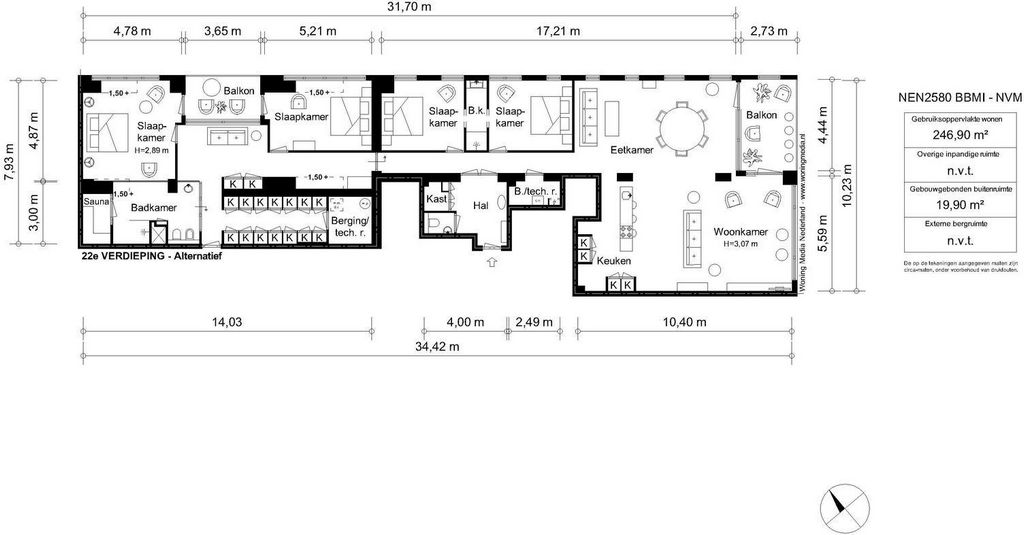
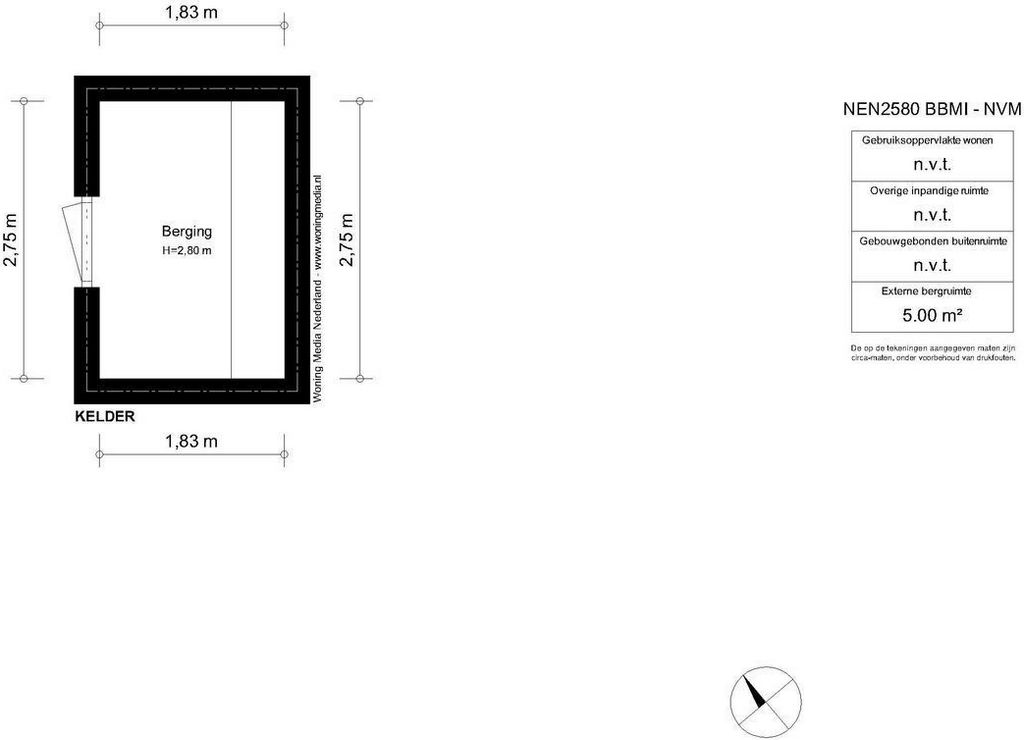
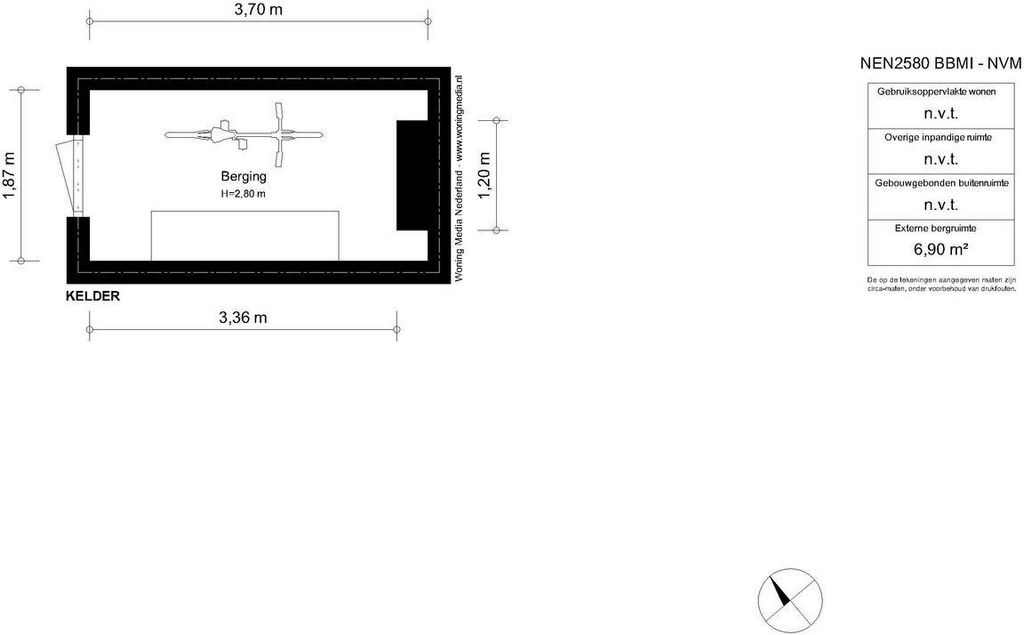
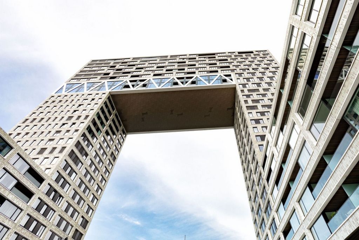
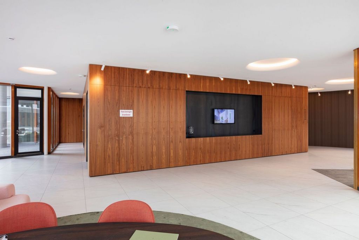
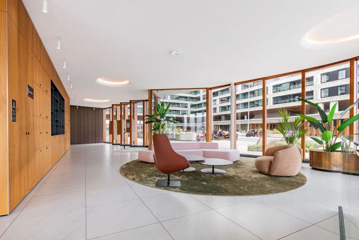
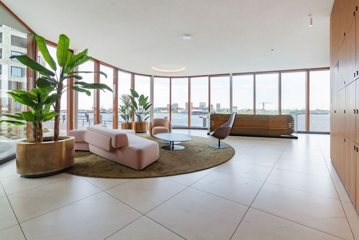
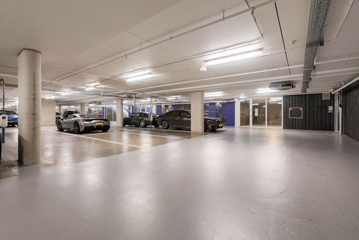
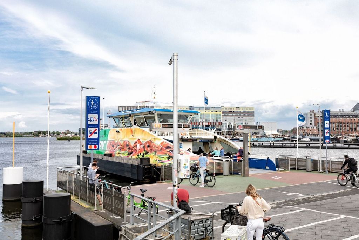
Features:
- Balcony Veja mais Veja menos Pontsteiger 144-136 Waanzinnig, kosmopolitisch hoek-appartement van 247 m2 met 2 royale balkons en een fenomenaal uitzicht over o.a. het IJ, het Eye museum en de N.D.S.M. werf. Op heldere dagen kijkt u zowel voorbij Johan Cruijff Arena, het Markermeer, als de Zuidas en Schiphol. De panoramische woning is gelegen op de 22e verdieping van het iconische Pontsteiger gebouw. In de ondergelegen garage bevinden zich 2 parkeerplaatsen voor (elektrische) auto's en 2 separate berging boxen. Het appartement in ontstaan door 2 woningen samen te voegen tijdens de bouw en heeft dus 2 adressen en is in de toekomst ook weer terug te brengen naar 2 losse appartementen. De Pontsteiger: De Pontsteiger is uniek qua architectonisch en stedenbouwkundig concept en is één van de grootste en hoogste woongebouwen in Amsterdam (90m). Op een hoogte van 60 meter begint het "bruggedeelte" van acht verdiepingen, waarbinnen dit hoekappartement zich bevindt. Het gebouw is naast een echte blikvanger uiterst duurzaam en energiezuinig. Het appartement wordt verwarmd dankzij 16 eigen zonnepanelen op het dak en de luchtkwaliteit wordt constant bewaakt door een eersteklas luchtverversingssysteem. Er is een vloerverwarming en -koelsysteem, met een aparte thermostaat in vijf zones. Optimale veiligheid wordt gecreëerd met onder meer een eigen huismeester. Indeling: Door de samenvoeging van oorspronkelijk 2 afzonderlijke appartementen is er een zee aan ruimte ontstaan. Momenteel is het appartement ingedeeld met 1 slaapkamer annex wellness en lounge. Er zijn echter diverse mogelijkheden om meerdere slaapkamers en badkamers te creëren, zie hiervoor de alternatieve plattegronden. Hal U komt binnen in de hal, voorzien van een ruime garderobekast, een gastentoilet met fontein en glazen toegangsdeuren (Rimadesio) tot de woonkamer. Woonkamer De zeer riante woonkamer is voorzien van vele, hoge raampartijen en biedt een prachtig uitzicht op Amsterdam. De luxe woonkeuken (Bulthaup B2) met eetgedeelte is voorzien van alle Miele inbouwapparatuur; vaatwasser, koelkast met vriesvak, combi stoomoven, Quooker (Doeco) en inductie kookplaat (Gagganau) met afzuigfunctie. De apparatuur is weggewerkt in de prachtige kasten en het kookeiland is van verfijnde smaak. Via een openslaande deur bereikt u het ruime balkon, waar u met veel privacy kunt genieten van de rust en het uitzicht. Middels een elektrische deur (Rimadesio) bereikt u het voormalige tweede appartement. Hier is momenteel het slaapgedeelte met vrijstaand ligbad annex wellness en lounge gesitueerd. U kunt hier ook een extra slaapkamer creëren. Op het tweede ruime balkon kunt u heerlijk relaxen in de hot tub, genietend van het uitzicht. De luxe tweede badkamer is voorzien van een ruime inloopdouche, staande wastafel, zwevend toilet, bidet en stoomcabine (hamman), met SICIS-mozaïek betegeld. De glazen Rimadesio-wand tussen het slaapgedeelte en de badkamer maakt het tot een luxe geheel. De op maat gemaakte inloopkast biedt veel opbergruimte in verschillende functionaliteiten. Aan de achterzijde bevindt zich de wasruimte. Tevens is er aan deze zijde een tweede entree. Het appartement is voorzien van een prachtige Europees eikenhouten vloer uitgevoerd in een zeer brede plank van 3 meter lengte. Door de twee gescheiden entrees is het appartement uitermate geschikt voor een gedeeltelijk zakelijke bestemming. De omgeving: Het Westelijk Havengebied bestaat uit vier havens, waaronder de Houthaven. Pontsteiger ligt aan de oostelijke grens van de Houthaven. De voormalige houthaven wordt getransformeerd tot de eerste klimaatneutrale wijk van de stad die wordt gekenmerkt door een verscheidenheid aan bouwtypen en stijlen. In deze hoogwaardig gebouwde omgeving die toegang biedt tot water en groen, worden verschillende voorzieningen aangeboden: scholen, kinderdagverblijven, medische diensten, maar ook hotels, restaurants en andere commerciële functies. U bevindt zich op minder dan 10 minuten fietsen van het historische centrum en de historische grachtengordel begint hier. Maar ook het Centraal Station is goed bereikbaar. In 2025 wordt wederom het vijfjaarlijkse, spectaculaire SAIL event georganiseerd. Vanuit dit appartement heeft u een prachtig uitzicht op de schepen. Bijzonderheden: - 247 m2 woonoppervlak; - Twee parkeerplaatsen los te koop voor € 75.000 per plaats; - Een eigen aanlegsteiger; - Twee badkamers, stoomcabine; - Twee separate bergingen in de onderbouw; - Fenomenaal uitzicht over de stad en het IJ; - Beide balkons, waarvan 1 met hot tub, zijn overdekt; - De gehele woning is luxe en op maat afgewerkt met kwalitatief uitzonderlijk hoogwaardige materialen; - Vloer: Europees eiken breedstrook delen - Binnendeuren en schuifdeuren, merk: Rimadesio - Luxe Sanitair, merk; Tortu World. Mat wit - Behang, merk: Elitis - Geautomatiseerde deuren; - De gehele woning is v.v. vloerverwarming en koelsysteem; - EUR 3.745,- erfpachtcanon per jaar; - Servicekosten EUR 893,- per maand (incl. de twee parkeerplaatsen); - Het aantal slaapkamers in de kenmerken is een optie. Het appartement bestaat thans uit één slaapgedeelte annex lounge/wellness;
Features:
- Balcony Pontsteiger 144-136 Insane, cosmopolitan corner flat of 247 m2 with 2 generous balconies and phenomenal views over the IJ, the Eye museum and the N.D.S.M. shipyard, among others. On clear days, you look past Johan Cruijff Arena, the Markermeer, as well as the Zuidas and Schiphol Airport. The panoramic flat is located on the 22nd floor of the iconic Pontsteiger building. In the garage below are 2 parking spaces for (electric) cars and 2 separate storage boxes. The flat in created by joining 2 homes together during construction and thus has 2 addresses and is also reducible to 2 separate flats in the future. The Pontsteiger: Unique in architectural and urban design concept, the Pontsteiger is one of the largest and tallest residential buildings in Amsterdam (90m). At a height of 60 metres, the eight-storey ‘bridge section’ begins, within which this corner flat is located. Besides being a real eye-catcher, the building is extremely sustainable and energy-efficient. The flat is heated thanks to 16 own solar panels on the roof and the air quality is constantly monitored by a first-class air ventilation system. There is an underfloor heating and cooling system, with a separate thermostat in five zones. Optimal security is created with an in-house caretaker, among other things. Layout: The merger of originally 2 separate flats has created a sea of space. Currently, the flat is divided with 1 bedroom cum wellness and lounge. However, there are various possibilities to create several bedrooms and bathrooms, see the alternative floor plans. Hall You enter the hall, equipped with a spacious wardrobe, a guest toilet with fountain and glass doors (Rimadesio) to the living room. Living room The very spacious living room features many, high windows and offers stunning views of Amsterdam. The luxury kitchen (Bulthaup B2) with dining area is equipped with all Miele appliances; dishwasher, fridge with freezer compartment, combi steam oven, Quooker (Doeco) and induction hob (Gagganau) with extractor function. The appliances are concealed in the beautiful cabinets and the kitchen island is of refined taste. Via a French door, you reach the spacious balcony, where you can enjoy the peace and quiet and the view in privacy. Through an electric door (Rimadesio) you reach the former second flat. This currently houses the sleeping area with freestanding bathtub cum wellness and lounge. You can also create an extra bedroom here. On the second spacious balcony you can relax in the hot tub, enjoying the view. The luxurious second bathroom has a spacious walk-in shower, standing basin, floating toilet, bidet and steam room (hamman), tiled with SICIS mosaic. The glass Rimadesio wall between the sleeping area and the bathroom makes it luxurious. The custom-made walk-in wardrobe offers plenty of storage space in different functionalities. At the rear is the laundry room. There is also a second entrance on this side. The flat has a beautiful European oak floor executed in a very wide plank of 3 metres in length. Due to the two separate entrances, the flat is extremely suitable for partial business use. Surroundings: The Western Docklands consist of four harbours, including Houthaven. Pontsteiger is located on the eastern boundary of Houthaven. The former timber port is being transformed into the city's first climate-neutral district characterised by a variety of building types and styles. In this high-quality built environment that offers access to water and greenery, a variety of amenities will be offered: schools, nurseries, medical services, as well as hotels, restaurants and other commercial functions. You are less than 10 minutes by bike from the historic city centre and the historic canal belt starts here. But Central Station is also easily accessible. In 2025, the five-yearly, spectacular SAIL event will be organised again. From this flat, you will have a beautiful view of the ships. Details: - 247 m2 of living space; - Two parking spaces sold separately for €75,000 per space; - A private jetty; - Two bathrooms, steam room; - Two separate storage rooms in the basement - Phenomenal views over the city and the IJ; - Both balconies, one with hot tub, are covered; - The entire house is luxuriously and custom finished with high-quality materials; - Flooring: European oak wide-strip parts - Interior doors and sliding doors, brand: Rimadesio - Luxury Sanitary ware, brand; Tortu World. Matt white - Wallpaper, brand: Elitis - Automated doors; - The entire house has underfloor heating and cooling system; - EUR 3,745,- ground rent per year; - Service costs EUR 893,- per month (incl. the two parking spaces); - The number of bedrooms in the features is an option. The flat currently consists of one bedroom annex lounge/wellness;
Features:
- Balcony Pontsteiger 144-136 Appartement d’angle insensé et cosmopolite de 247 m2 avec 2 balcons généreux et une vue phénoménale sur l’IJ, le musée de l’œil et le chantier naval N.D.S.M., entre autres. Par temps clair, vous passez devant la Johan Cruijff Arena, le Markermeer, ainsi que les aéroports de Zuidas et de Schiphol. L’appartement panoramique est situé au 22e étage de l’immeuble emblématique Pontsteiger. Dans le garage ci-dessous se trouvent 2 places de parking pour les voitures (électriques) et 2 boîtes de rangement séparées. L’appartement est créé en réunissant 2 maisons pendant la construction et a donc 2 adresses et est également réductible à 2 appartements séparés à l’avenir. Le Pontsteiger : Unique en termes d’architecture et de design urbain, le Pontsteiger est l’un des plus grands et des plus hauts bâtiments résidentiels d’Amsterdam (90 m). À une hauteur de 60 mètres, commence la « section pont » de huit étages, à l’intérieur de laquelle se trouve cet appartement d’angle. En plus d’attirer l’attention, le bâtiment est extrêmement durable et économe en énergie. L’appartement est chauffé grâce à 16 panneaux solaires sur le toit et la qualité de l’air est constamment surveillée par un système de ventilation de premier ordre. Il y a un système de chauffage et de refroidissement par le sol, avec un thermostat séparé en cinq zones. Une sécurité optimale est créée, entre autres, par un gardien interne. Disposition: La fusion de 2 appartements séparés a créé une mer d’espace. Actuellement, l’appartement est divisé avec 1 chambre avec bien-être et salon. Cependant, il existe diverses possibilités de créer plusieurs chambres et salles de bains, voir les plans d’étage alternatifs. Hall Vous entrez dans le hall, équipé d’une armoire spacieuse, de toilettes invités avec fontaine et de portes vitrées (Rimadesio) vers le salon. Salon Le salon très spacieux dispose de nombreuses fenêtres hautes et offre une vue imprenable sur Amsterdam. La cuisine de luxe (Bulthaup B2) avec coin repas est équipée de tous les appareils Miele ; lave-vaisselle, réfrigérateur avec compartiment congélateur, four à vapeur combiné, Quooker (Doeco) et plaque à induction (Gagganau) avec fonction hotte. Les électroménagers sont dissimulés dans les belles armoires et l’îlot de cuisine est d’un goût raffiné. Par une porte-fenêtre, vous accédez au balcon spacieux, où vous pourrez profiter du calme et de la vue en toute intimité. Par une porte électrique (Rimadesio), vous atteignez l’ancien deuxième appartement. Celui-ci abrite actuellement la zone de couchage avec baignoire autoportante et bien-être et salon. Vous pouvez également y créer une chambre supplémentaire. Sur le deuxième balcon spacieux, vous pourrez vous détendre dans le bain à remous et profiter de la vue. La luxueuse deuxième salle de bain dispose d’une douche à l’italienne spacieuse, d’un lavabo, de toilettes flottantes, d’un bidet et d’un hammam (hammam), carrelés de mosaïque SICIS. Le mur en verre Rimadesio entre la zone de couchage et la salle de bain le rend luxueux. Le dressing sur mesure offre beaucoup d’espace de rangement dans différentes fonctionnalités. À l’arrière se trouve la buanderie. Il y a aussi une deuxième entrée de ce côté. L’appartement dispose d’un beau parquet en chêne européen exécuté en une planche très large de 3 mètres de long. En raison des deux entrées séparées, l’appartement est parfaitement adapté à un usage professionnel partiel. Alentours: Les Western Docklands se composent de quatre ports, dont Houthaven. Pontsteiger est situé à la limite orientale de Houthaven. L’ancien port en bois est en train d’être transformé en le premier quartier climatiquement neutre de la ville, caractérisé par une variété de types et de styles de bâtiments. Dans cet environnement bâti de haute qualité qui offre un accès à l’eau et à la verdure, une variété de commodités seront offertes : écoles, crèches, services médicaux, ainsi que des hôtels, des restaurants et d’autres fonctions commerciales. Vous êtes à moins de 10 minutes à vélo du centre-ville historique et la ceinture de canaux historiques commence ici. Mais la gare centrale est également facilement accessible. En 2025, l’événement spectaculaire SAIL sera à nouveau organisé tous les cinq ans. De cet appartement, vous aurez une belle vue sur les navires. Détails: - 247 m2 de surface habitable ; - Deux places de parking vendues séparément pour 75 000 € la place ; - Une jetée privée ; - Deux salles de bains, hammam ; - Deux pièces de rangement séparées au sous-sol - Vues phénoménales sur la ville et l’IJ ; - Les deux balcons, dont un avec bain à remous, sont couverts ; - Toute la maison est luxueusement et personnalisée avec des matériaux de haute qualité ; - Revêtement de sol : pièces larges lames en chêne européen - Portes intérieures et portes coulissantes, marque : Rimadesio - Sanitaires de luxe, marque ; Tortu World. Blanc mat - Fond d’écran, marque : Elitis - Portes automatisées ; - Toute la maison dispose d’un système de chauffage et de refroidissement par le sol ; - 3.745,- EUR de loyer foncier par an ; - Le service coûte 893 EUR par mois (y compris les deux places de parking) ; - Le nombre de chambres dans les caractéristiques est une option. L’appartement se compose actuellement d’une chambre annexe salon/bien-être ;
Features:
- Balcony Pontsteiger 144-136 Folle appartamento d'angolo cosmopolita di 247 m2 con 2 generosi balconi e una vista fenomenale sull'IJ, sul museo Eye e sul cantiere navale N.D.S.M., tra gli altri. Nelle giornate limpide, si passa davanti alla Johan Cruijff Arena, al Markermeer, così come a Zuidas e all'aeroporto di Schiphol. L'appartamento panoramico si trova al 22° piano dell'iconico edificio Pontsteiger. Nel garage sottostante ci sono 2 posti auto per auto (elettriche) e 2 vani portaoggetti separati. L'appartamento è stato creato unendo 2 case durante la costruzione e quindi ha 2 indirizzi ed è anche riducibile a 2 appartamenti separati in futuro. Il Pontsteiger: Unico nel concetto di architettura e design urbano, il Pontsteiger è uno degli edifici residenziali più grandi e più alti di Amsterdam (90 m). A un'altezza di 60 metri, inizia la "sezione del ponte" di otto piani, all'interno della quale si trova questo appartamento d'angolo. Oltre ad essere un vero e proprio colpo d'occhio, l'edificio è estremamente sostenibile ed efficiente dal punto di vista energetico. L'appartamento è riscaldato grazie a 16 pannelli solari propri sul tetto e la qualità dell'aria è costantemente monitorata da un sistema di ventilazione dell'aria di prima classe. C'è un sistema di riscaldamento e raffreddamento a pavimento, con un termostato separato in cinque zone. La sicurezza ottimale si crea, tra le altre cose, con un custode interno. Impaginazione: La fusione di 2 appartamenti originariamente separati ha creato un mare di spazio. Attualmente, l'appartamento è diviso con 1 camera da letto con benessere e salotto. Tuttavia, ci sono varie possibilità per creare diverse camere da letto e bagni, vedi le planimetrie alternative. Ingresso Si accede alla hall, dotata di un ampio armadio, un bagno per gli ospiti con fontana e porte in vetro (Rimadesio) che conduce al soggiorno. Soggiorno Il soggiorno molto spazioso dispone di molte finestre alte e offre una vista mozzafiato su Amsterdam. La cucina di lusso (Bulthaup B2) con zona pranzo è dotata di tutti gli elettrodomestici Miele; lavastoviglie, frigorifero con congelatore, forno combinato a vapore, Quooker (Doeco) e piano cottura a induzione (Gagganau) con funzione di aspirazione. Gli elettrodomestici sono nascosti nei bellissimi armadi e l'isola della cucina è di gusto raffinato. Tramite una porta-finestra, si raggiunge l'ampio balcone, dove si può godere della pace e della tranquillità e della vista in tutta privacy. Attraverso una porta elettrica (Rimadesio) si raggiunge l'ex secondo appartamento. Questo attualmente ospita la zona notte con vasca da bagno freestanding con wellness e salotto. Qui puoi anche creare una camera da letto in più. Sul secondo ampio balcone ci si può rilassare nella vasca idromassaggio, godendo del panorama. Il lussuoso secondo bagno ha una spaziosa cabina doccia, lavabo, WC galleggiante, bidet e bagno turco (hammam), piastrellato con mosaico SICIS. La parete in vetro Rimadesio tra la zona notte e il bagno lo rende lussuoso. La cabina armadio su misura offre molto spazio di archiviazione in diverse funzionalità. Nella parte posteriore si trova la lavanderia. Su questo lato c'è anche un secondo ingresso. L'appartamento ha un bellissimo pavimento in rovere europeo eseguito in una tavola molto larga di 3 metri di lunghezza. A causa dei due ingressi separati, l'appartamento è estremamente adatto per un uso parziale di affari. Dintorni: I Docklands occidentali sono costituiti da quattro porti, tra cui Houthaven. Pontsteiger si trova al confine orientale di Houthaven. L'ex porto in legno è in fase di trasformazione nel primo quartiere climaticamente neutro della città, caratterizzato da una varietà di tipi e stili di edifici. In questo ambiente costruito di alta qualità che offre accesso all'acqua e al verde, verranno offerti una varietà di servizi: scuole, asili nido, servizi medici, nonché hotel, ristoranti e altre funzioni commerciali. Ti trovi a meno di 10 minuti in bicicletta dal centro storico della città e da qui inizia la storica cintura dei canali. Ma anche la Stazione Centrale è facilmente raggiungibile. Nel 2025 verrà riorganizzato lo spettacolare evento SAIL quinquennale. Da questo appartamento si gode di una splendida vista sulle navi. Dettagli: - 247 m2 di superficie abitabile; - Due posti auto venduti separatamente al costo di 75.000 euro per posto; - Un pontile privato; - Due bagni, bagno turco; - Due ripostigli separati nel seminterrato - Viste fenomenali sulla città e sull'IJ; - Entrambi i balconi, di cui uno con vasca idromassaggio, sono coperti; - L'intera casa è lussuosamente rifinita su misura con materiali di alta qualità; - Pavimentazione: parti a listelli larghi di rovere europeo - Porte interne e porte scorrevoli, marca: Rimadesio - Sanitari di lusso, marca; Mondo Tortu. Bianco opaco - Carta da parati, marca: Elitis - Porte automatizzate; - L'intera casa è dotata di impianto di riscaldamento e raffrescamento a pavimento; - 3.745 EUR di affitto annuo del terreno; - Il servizio costa 893 EUR al mese (inclusi i due posti auto); - Il numero di camere da letto nelle caratteristiche è un'opzione. L'appartamento è attualmente composto da una camera da letto, annesso, soggiorno/benessere;
Features:
- Balcony