836.138 EUR
4 qt









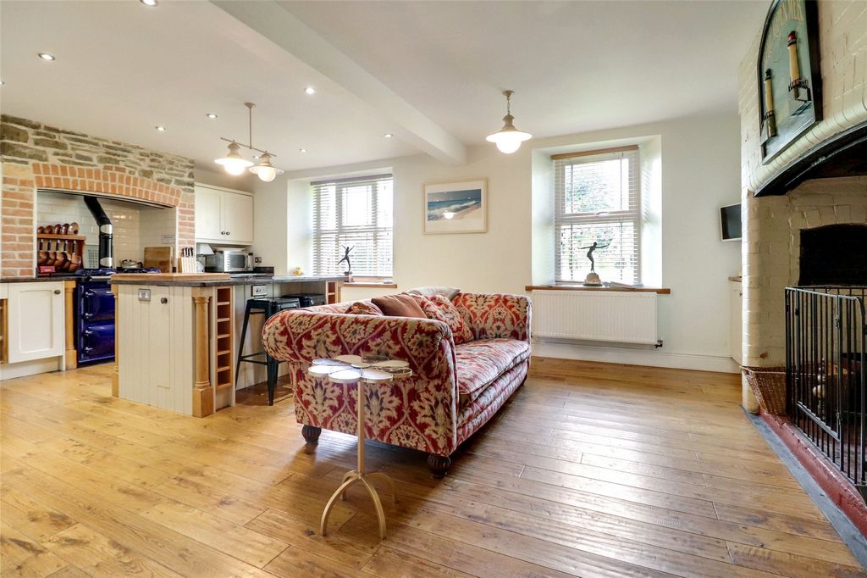

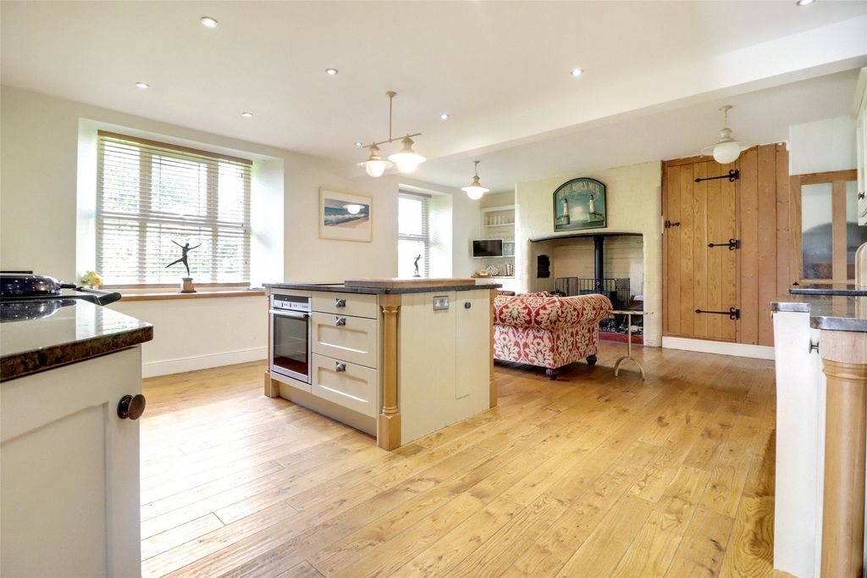
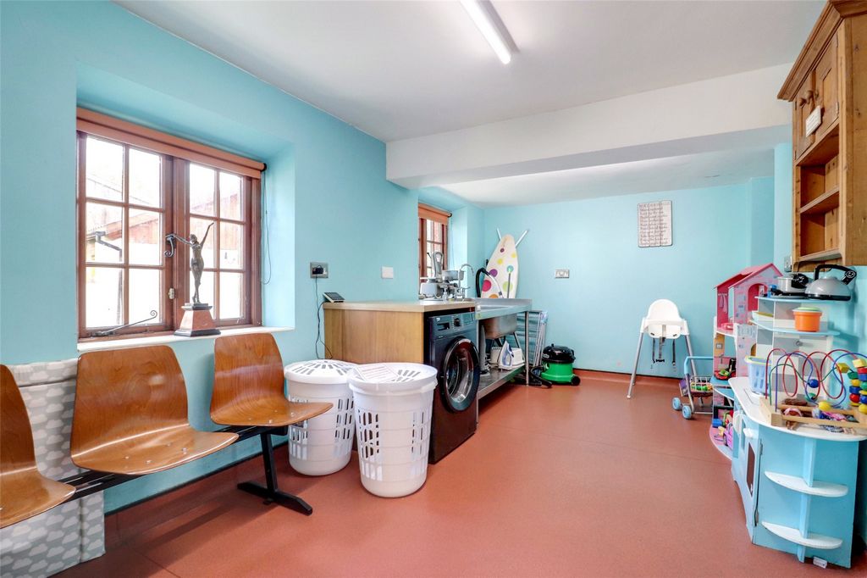



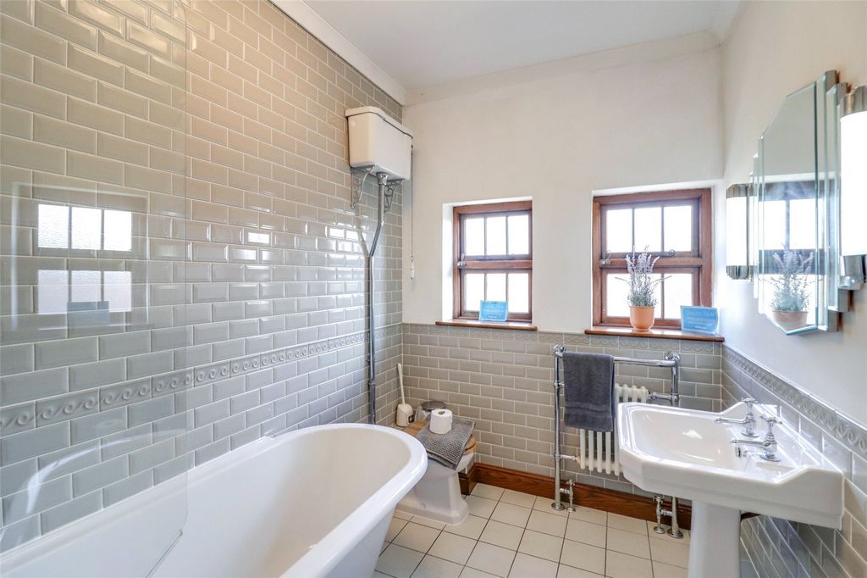



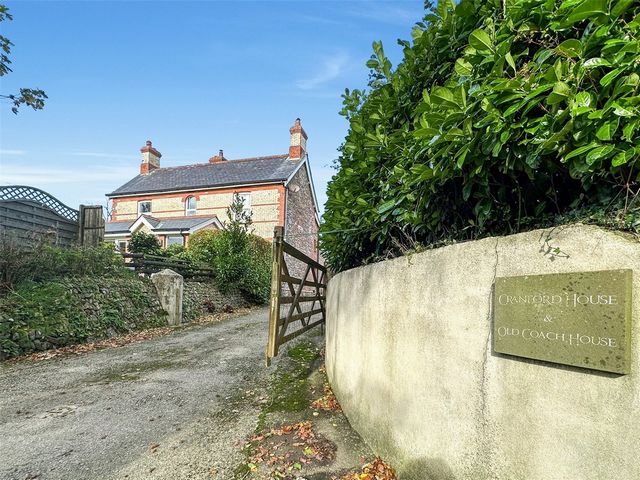
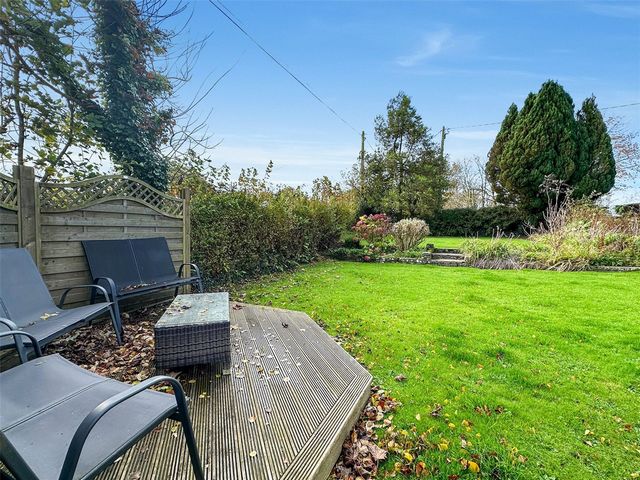



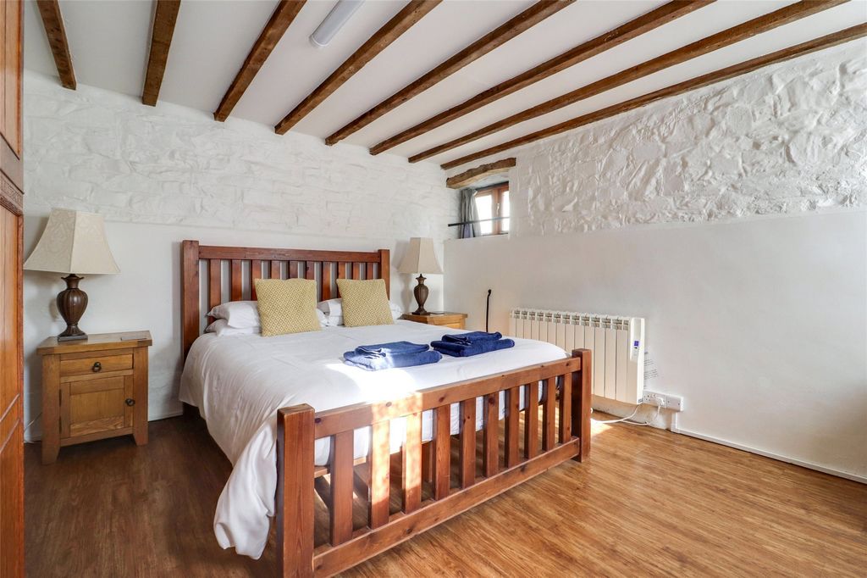


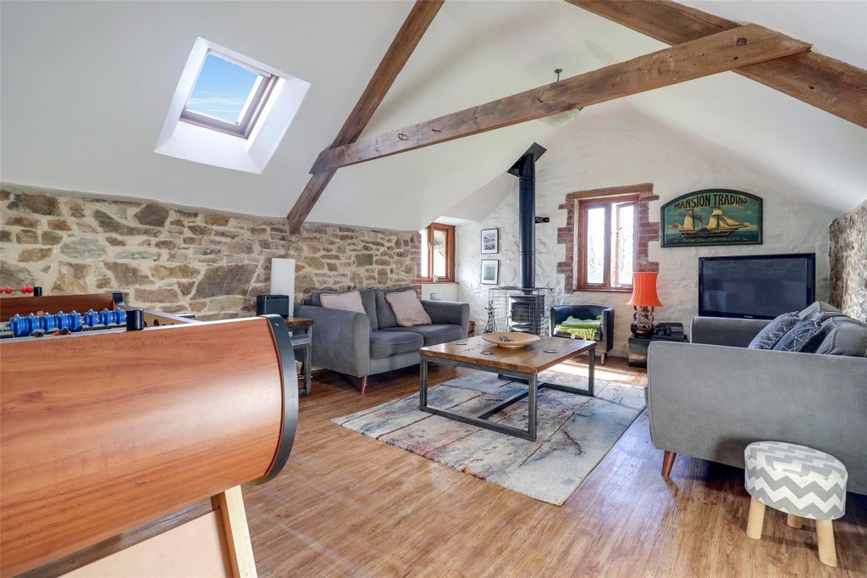







The house itself offers 2500SQFT of accommodation and retains many period character features and is well-presented internally as well as having upvc windows, guttering and soffit boards for easy exterior maintenance. There is also a range of very useful out-buildings that offer scope for a variety of uses, one apparently having had planning permission in the past (now lapsed) for conversion into another annexe.A five bar gate opens onto a large yard at the back of the house which provides parking for numerous vehicles and gives access to the out-buildings. There is also another entrance gate at the front of the house opening to the garden.The main hallway has victorian style tiled flooring and the living room features oak flooring and a focal log burner. From the living room is access into a splendid garden room with vaulted ceiling and a door which leads out to the garden. On the opposite side of the hall is a dining room with fireplace which is currrently offered to guests as a games/snooker room and at the back of the house is an impressive kitchen/breakfast room with oak flooring, an attractive range of painted units with granite work tops, a large central island unit with breakfast bar and integrated NEFF electric hob. There is also an electric oven a dish washer and an oil fired Sandford range with twin hot plates and double oven. At one end of this room is a wide inglenook fireplace with wood burning stove making this a lovely family space and there is a door to a second staircase to the first floor landing.From the kitchen the access leads to a useful space for a large fridge freezer and a door to a cloakroom and there is also a good size utility room with sink and space for a washing machine. A door from the utility room leads to the back entrance where there is a store room housing the oil fired central heating boiler and a door to the rear yard.The main staircase leads up to a split level landing where there is loft hatch with pull down ladder giving access to a large boarded loft space with roof light window. All of the bedrooms can accommodate double beds, the master bedroom having a modern ensuite shower room and there is an attractive bathroom with period style suite with single ended roll top bath.CRANFORD COTTAGE
The adjacent stone built annexe provides reverse level accommodation and consists of two double bedrooms and a modern bathroom downstairs, with a lovely vaulted living space with exposed stone walls and A frame beams and a kitchen breakfast room upstairs. The kitchen has a good range of units with an integrated electric hob and oven and space for a fridge and washing machine and there is a door out to steps outside leading downstairs. There are also two useful attached stone stores on the ground floor of 13'7 x 8' and 11'9 x 8' and a good size west facing private garden area.VENTURING OUTSIDE
The main gardens are level and predominantly face south and west, having an open aspect and a good degree of privacy. They consist of several different areas, mostly laid with lawn and surrounded by established hedges with paved patios, decking and raised flower beds. There is a small orchard and a vegetable plot.The outbuildings consist of a block built detached workshop of 35' x 17' and attached garage measuring 17' x 9'. There is also an open sided pole barn of 30' x 27' with attached stable 12' x 11 and a large chicken coop and run at the back of the plotNB: There has also been a loft conversion in main house and main stable block opposite cottage had planning permission to convert into another dwelling but was expired in 2014.SERVICES - Mains water, and electricity. Private drainage system. Oil fired central heating. We have been advised that there is a well that could provide a private water supply.
TENURE - FREEHOLD
EPC - F and G
COUNCIL TAX - band FCRANFORD HOUSEGROUND FLOORGarden Room 20'5" x 8'4" (6.22m x 2.54m).Living Room 13'4" x 13'3" (4.06m x 4.04m).Entrance HallDining Room 13'4" x 13'3" (4.06m x 4.04m).Kitchen/ Breakfast Room 24'4" x 18' (7.42m x 5.49m).Boiler RoomUtility Room 16'8" x 8'6" (5.08m x 2.6m).Internal LobbyDownstairs CloakroomRear LobbyFIRST FLOORLandingBedroom One 13'4" x 13'3" (4.06m x 4.04m).Ensuite Shower RoomBedroom Two 13'4" x 13'3" (4.06m x 4.04m).Bedroom Three 13'10" x 11'4" (4.22m x 3.45m).Bedroom Four 12'7" x 11' (3.84m x 3.35m).Bedroom Five 10'1" x 8'8" (3.07m x 2.64m).BathroomCRANFORD COTTAGEEntrance HallBedroom one 13'10" x 13'7" (4.22m x 4.14m).Bedroom Two 13'7" x 11'4" (4.14m x 3.45m).BathroomFIRST FLOOROpen Plan Living Area 18' x 13'7" (5.49m x 4.14m).Kitchen Area 13'7" x 11'1" (4.14m x 3.38m).VARIOUS OUTBUILDINGS 35' (10.67m) x 17' (5.18m) + 30' (9.14m) x 27' (8.23m) + 12' (3.66m) x 11.Garage 17' x 9' (5.18m x 2.74m).SERVICES Mains water, and electricity. Private drainage system. Oil fired central heating. We have been advised that there is a well that could provide a private water supply.From Bideford, proceed along the A39 towards Bude and at Bucks Cross turn left towards Woolsery. Follow the road as it turns right past the access road to Merry Harriers Garden Centre and into the village. Turn left on the right hand bend and the entrance to Cranford house is located approximately 20 metres on the left hand sideFeatures:
- Garden Veja mais Veja menos This attractive and most spacious five bedroom Victorian detached period farmhouse is located in the hamlet of Cranford just under a mile from the popular village of Woolsery which has a very good range of facilities including a public house and school and is about 8 miles to Bideford Town. This property is ideal for anyone looking for a large main residence with a dual occupancy property adjacent or for the chance to generate a profitable rental or holiday rental income from the reverse level converted adjacent detached two bedroom coach house. Indeed both properties currently are offered out for holiday letting purposes with income figures available upon request and is now offered with no onward chain. CRANFORD HOUSE
The house itself offers 2500SQFT of accommodation and retains many period character features and is well-presented internally as well as having upvc windows, guttering and soffit boards for easy exterior maintenance. There is also a range of very useful out-buildings that offer scope for a variety of uses, one apparently having had planning permission in the past (now lapsed) for conversion into another annexe.A five bar gate opens onto a large yard at the back of the house which provides parking for numerous vehicles and gives access to the out-buildings. There is also another entrance gate at the front of the house opening to the garden.The main hallway has victorian style tiled flooring and the living room features oak flooring and a focal log burner. From the living room is access into a splendid garden room with vaulted ceiling and a door which leads out to the garden. On the opposite side of the hall is a dining room with fireplace which is currrently offered to guests as a games/snooker room and at the back of the house is an impressive kitchen/breakfast room with oak flooring, an attractive range of painted units with granite work tops, a large central island unit with breakfast bar and integrated NEFF electric hob. There is also an electric oven a dish washer and an oil fired Sandford range with twin hot plates and double oven. At one end of this room is a wide inglenook fireplace with wood burning stove making this a lovely family space and there is a door to a second staircase to the first floor landing.From the kitchen the access leads to a useful space for a large fridge freezer and a door to a cloakroom and there is also a good size utility room with sink and space for a washing machine. A door from the utility room leads to the back entrance where there is a store room housing the oil fired central heating boiler and a door to the rear yard.The main staircase leads up to a split level landing where there is loft hatch with pull down ladder giving access to a large boarded loft space with roof light window. All of the bedrooms can accommodate double beds, the master bedroom having a modern ensuite shower room and there is an attractive bathroom with period style suite with single ended roll top bath.CRANFORD COTTAGE
The adjacent stone built annexe provides reverse level accommodation and consists of two double bedrooms and a modern bathroom downstairs, with a lovely vaulted living space with exposed stone walls and A frame beams and a kitchen breakfast room upstairs. The kitchen has a good range of units with an integrated electric hob and oven and space for a fridge and washing machine and there is a door out to steps outside leading downstairs. There are also two useful attached stone stores on the ground floor of 13'7 x 8' and 11'9 x 8' and a good size west facing private garden area.VENTURING OUTSIDE
The main gardens are level and predominantly face south and west, having an open aspect and a good degree of privacy. They consist of several different areas, mostly laid with lawn and surrounded by established hedges with paved patios, decking and raised flower beds. There is a small orchard and a vegetable plot.The outbuildings consist of a block built detached workshop of 35' x 17' and attached garage measuring 17' x 9'. There is also an open sided pole barn of 30' x 27' with attached stable 12' x 11 and a large chicken coop and run at the back of the plotNB: There has also been a loft conversion in main house and main stable block opposite cottage had planning permission to convert into another dwelling but was expired in 2014.SERVICES - Mains water, and electricity. Private drainage system. Oil fired central heating. We have been advised that there is a well that could provide a private water supply.
TENURE - FREEHOLD
EPC - F and G
COUNCIL TAX - band FCRANFORD HOUSEGROUND FLOORGarden Room 20'5" x 8'4" (6.22m x 2.54m).Living Room 13'4" x 13'3" (4.06m x 4.04m).Entrance HallDining Room 13'4" x 13'3" (4.06m x 4.04m).Kitchen/ Breakfast Room 24'4" x 18' (7.42m x 5.49m).Boiler RoomUtility Room 16'8" x 8'6" (5.08m x 2.6m).Internal LobbyDownstairs CloakroomRear LobbyFIRST FLOORLandingBedroom One 13'4" x 13'3" (4.06m x 4.04m).Ensuite Shower RoomBedroom Two 13'4" x 13'3" (4.06m x 4.04m).Bedroom Three 13'10" x 11'4" (4.22m x 3.45m).Bedroom Four 12'7" x 11' (3.84m x 3.35m).Bedroom Five 10'1" x 8'8" (3.07m x 2.64m).BathroomCRANFORD COTTAGEEntrance HallBedroom one 13'10" x 13'7" (4.22m x 4.14m).Bedroom Two 13'7" x 11'4" (4.14m x 3.45m).BathroomFIRST FLOOROpen Plan Living Area 18' x 13'7" (5.49m x 4.14m).Kitchen Area 13'7" x 11'1" (4.14m x 3.38m).VARIOUS OUTBUILDINGS 35' (10.67m) x 17' (5.18m) + 30' (9.14m) x 27' (8.23m) + 12' (3.66m) x 11.Garage 17' x 9' (5.18m x 2.74m).SERVICES Mains water, and electricity. Private drainage system. Oil fired central heating. We have been advised that there is a well that could provide a private water supply.From Bideford, proceed along the A39 towards Bude and at Bucks Cross turn left towards Woolsery. Follow the road as it turns right past the access road to Merry Harriers Garden Centre and into the village. Turn left on the right hand bend and the entrance to Cranford house is located approximately 20 metres on the left hand sideFeatures:
- Garden