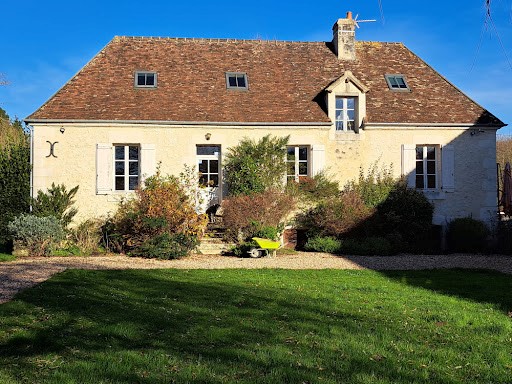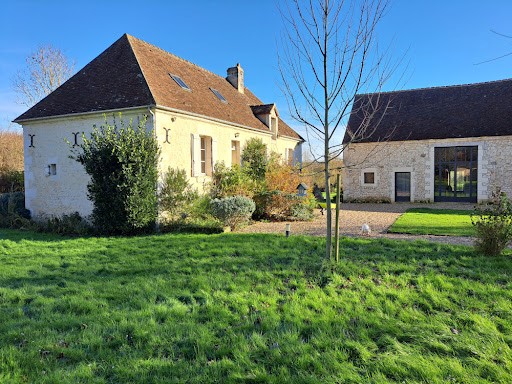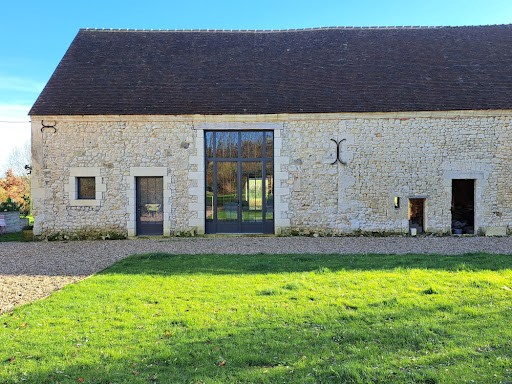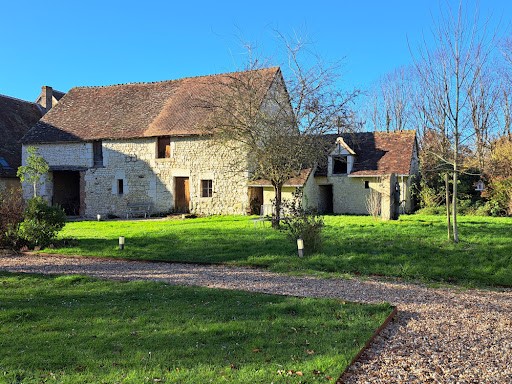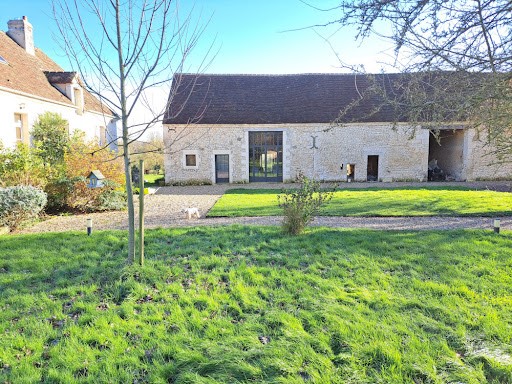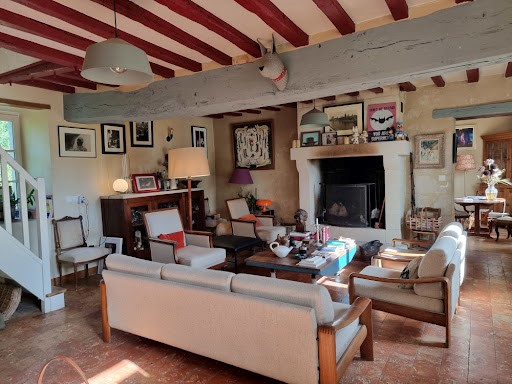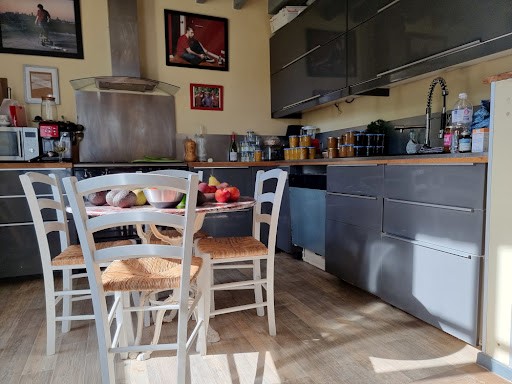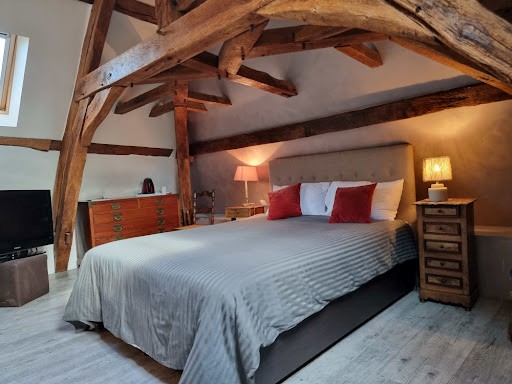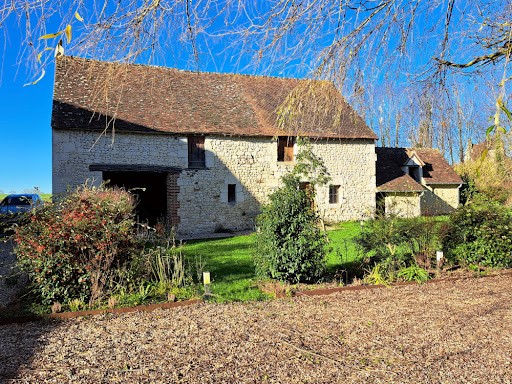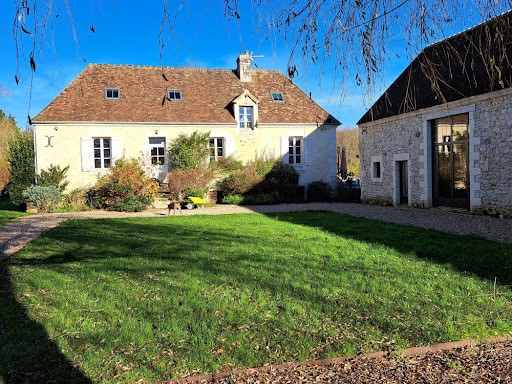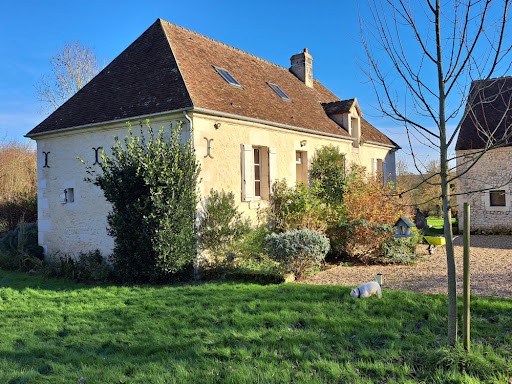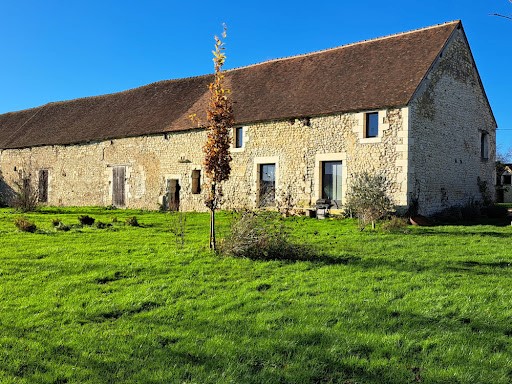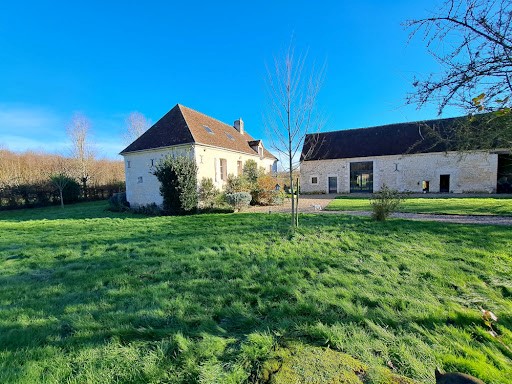A CARREGAR FOTOGRAFIAS...
Casa e Casa Unifamiliar (Para venda)
Referência:
EDEN-T103280145
/ 103280145
Seventeenth-century Percheron house in the valley of the Huisne, near the Reno-Valdieu forest, in a classified site. The residence is set in a park of 7,300 m², with two large outbuildings forming a landscaped inner courtyard. The main house offers 185 m² of living space over two levels. On the ground floor, a small living room opens onto a south-facing terrace, the living room with its stone fireplace occupies the center of the house, followed by the equipped kitchen which is adjacent to a back kitchen, plus a shower and toilet. On the upper floor, an office occupies the landing area, which opens onto three bedrooms, one of which has an en-suite shower room, plus a bathroom and separate toilet. The semi-buried basement has a large vaulted room and a boiler room, with its heat pump. Flanking the house are two outbuildings, one measuring 95 m² and the other 230 m², part of which is under renovation to create an annex with 90 m² of living space.This description has been automatically translated from French.
Veja mais
Veja menos
Logis percheron du XVIIe en vallée de l'Huisne, à proximité de la forêt de Reno-Valdieu, en site classé. La demeure s'inscrit dans un parc de 7 300 m², avec deux grandes dépendances formant une cour intérieure paysagée. Le corps de logis offre 185 m² habitables sur deux niveaux. Au rez-de-chaussée, un petit salon ouvre sur une terrasse au Sud, le séjour avec sa cheminée de pierre occupe le centre de la maison, puis la cuisine équipée est suivie d'une arrière-cuisine, plus douche et wc. A l'étage, un bureau occupe la pièce palière, qui ouvre sur trois chambres, dont une avec salle d'eau, plus salle de bain et wc indépendants. Le sous-sol semi-enterré possède une grande pièce voûtée et la chaufferie, avec sa pompe à chaleur. Encadrant la maison, deux dépendances, l'une sur 95 m², l'autre sur 230 m², dont une partie en cours de travaux permettra d'obtenir un logement annexe sur 90 m² habitables.
Seventeenth-century Percheron house in the valley of the Huisne, near the Reno-Valdieu forest, in a classified site. The residence is set in a park of 7,300 m², with two large outbuildings forming a landscaped inner courtyard. The main house offers 185 m² of living space over two levels. On the ground floor, a small living room opens onto a south-facing terrace, the living room with its stone fireplace occupies the center of the house, followed by the equipped kitchen which is adjacent to a back kitchen, plus a shower and toilet. On the upper floor, an office occupies the landing area, which opens onto three bedrooms, one of which has an en-suite shower room, plus a bathroom and separate toilet. The semi-buried basement has a large vaulted room and a boiler room, with its heat pump. Flanking the house are two outbuildings, one measuring 95 m² and the other 230 m², part of which is under renovation to create an annex with 90 m² of living space.This description has been automatically translated from French.
Referência:
EDEN-T103280145
País:
FR
Cidade:
Corbon
Código Postal:
61400
Categoria:
Residencial
Tipo de listagem:
Para venda
Tipo de Imóvel:
Casa e Casa Unifamiliar
Tamanho do imóvel:
185 m²
Tamanho do lote:
7.300 m²
Divisões:
7
Quartos:
3
Casas de Banho:
1
