A CARREGAR FOTOGRAFIAS...
Saint-Yrieix-la-Perche - Casa e casa unifamiliar à vendre
425.000 EUR
Casa e Casa Unifamiliar (Para venda)
Referência:
EDEN-T82814309
/ 82814309
Referência:
EDEN-T82814309
País:
FR
Cidade:
Saint-Yrieix-La-Perche
Código Postal:
87500
Categoria:
Residencial
Tipo de listagem:
Para venda
Tipo de Imóvel:
Casa e Casa Unifamiliar
Tamanho do imóvel:
219 m²
Tamanho do lote:
170.000 m²
Divisões:
9
Quartos:
6
Casas de Banho:
2
PRIX PAR BIEN SAINT-YRIEIX-LA-PERCHE
PRIX DU M² DANS LES VILLES VOISINES
| Ville |
Prix m2 moyen maison |
Prix m2 moyen appartement |
|---|---|---|
| Excideuil | 1.193 EUR | - |
| Thiviers | 1.087 EUR | - |
| Uzerche | 910 EUR | - |
| Haute-Vienne | 1.331 EUR | 1.532 EUR |
| Saint-Léonard-de-Noblat | 1.043 EUR | - |
| Nontron | 1.162 EUR | - |
| Ussac | 1.572 EUR | - |
| Thenon | 1.486 EUR | - |
| Rochechouart | 992 EUR | - |
| Saint-Pantaléon-de-Larche | 1.735 EUR | - |
| Treignac | 953 EUR | - |
| Brantôme | 1.528 EUR | - |
| Malemort-sur-Corrèze | 1.695 EUR | - |
| Saint-Junien | 1.170 EUR | - |
| Limousin | 1.314 EUR | 1.560 EUR |
| Montignac | 1.654 EUR | - |
| Périgueux | 1.619 EUR | 1.620 EUR |
| Coulounieix-Chamiers | 1.466 EUR | - |
| Corrèze | 1.320 EUR | 1.585 EUR |
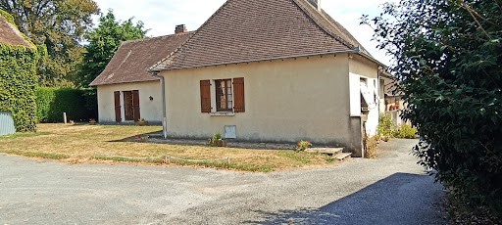
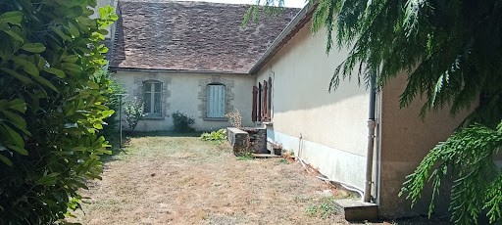
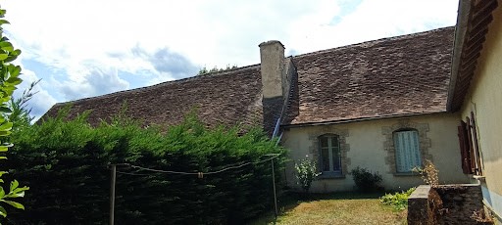
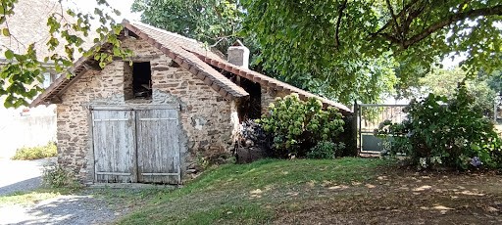
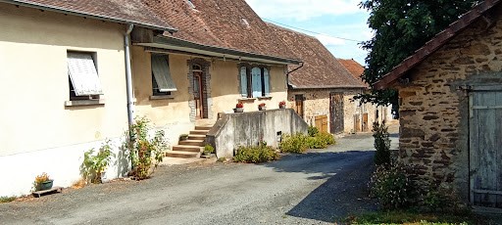
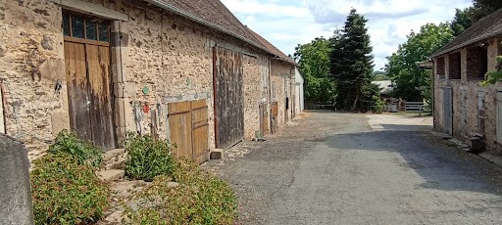
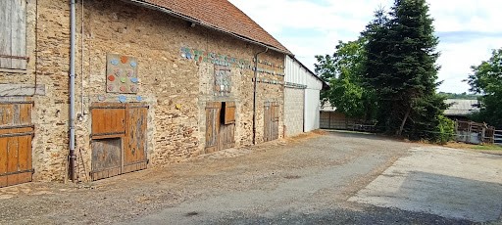
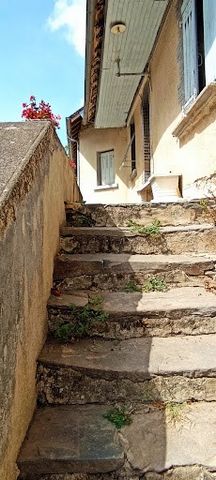
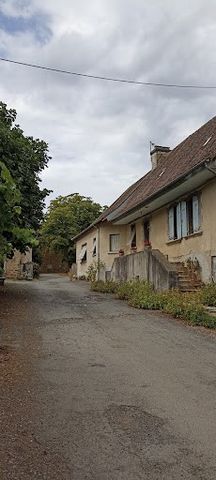
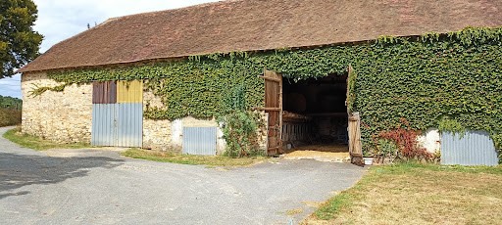
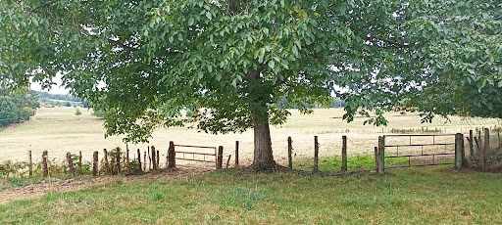
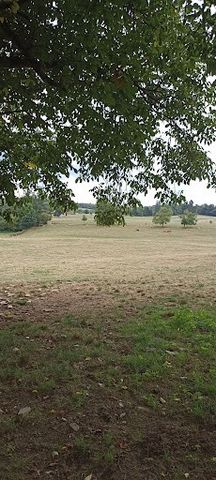
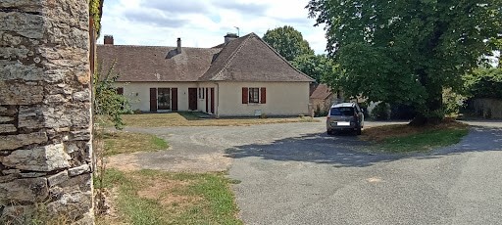
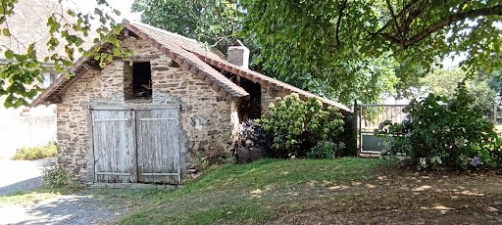
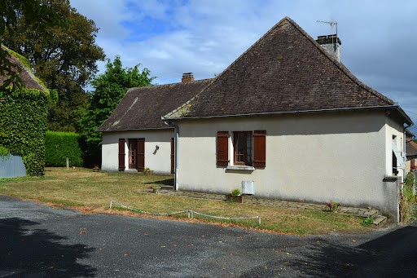
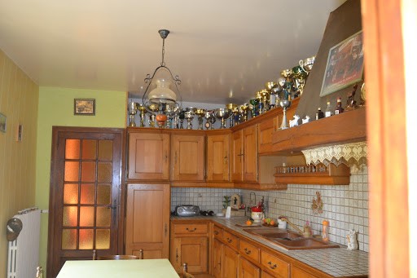
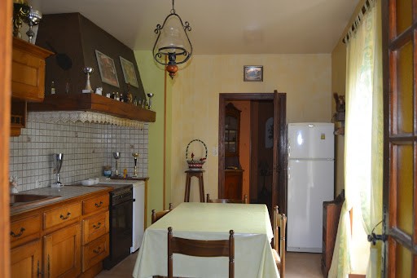
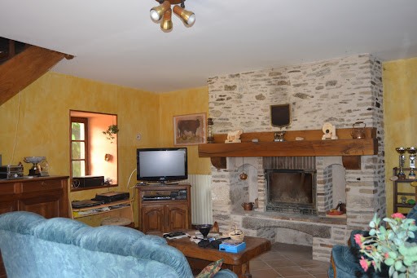
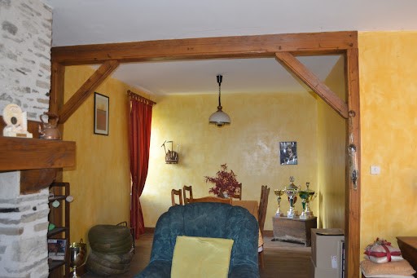
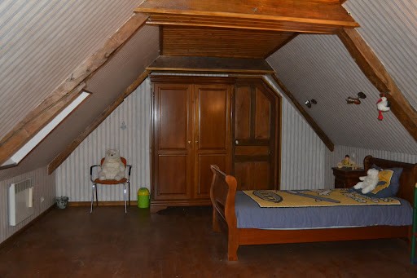
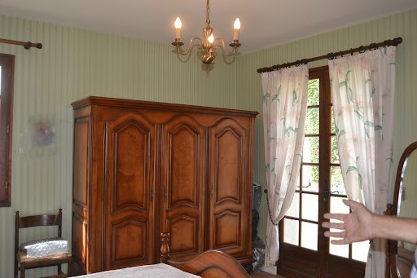
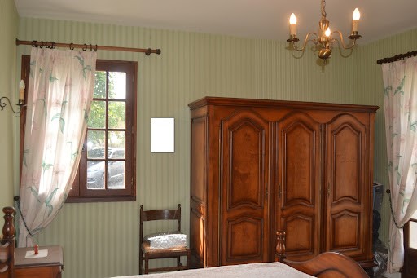
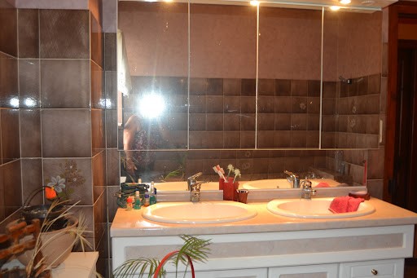
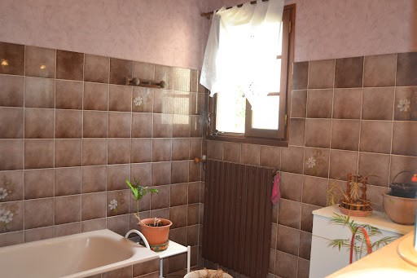
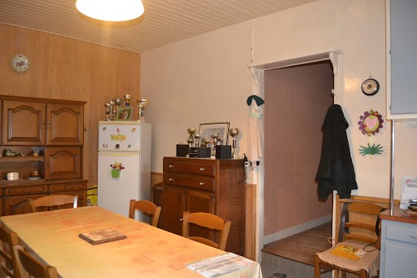
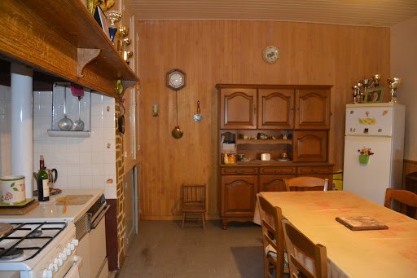
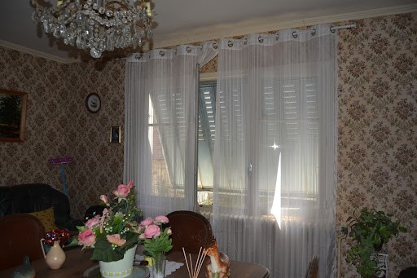
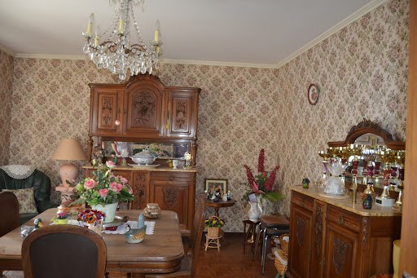
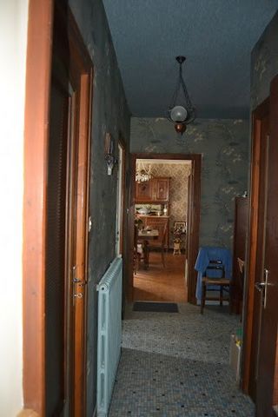
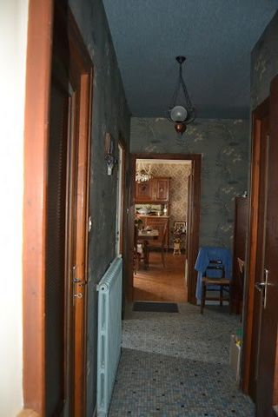
Property that can meet the requirements of peerages and / or disverse crops and / or livestock ..
A single-storey house rehabilitated in 1980: kitchen, living room with wood insert, dining room, 3 bedrooms (one is converted into an office and one upstairs), bathroom, separate toilet.
Oil central heating + a wood insert with hot air diffusion upstairs
The other house with stairs 6 steps: a large kitchen, dining room, vestibule and office area, bathroom. The night part is served by a corridor for 4 bedrooms of about 10m2.
The 2 houses have their own water meter, edf, boiler and oil tank.
In the continuity of this house, the old barns in good state of maintenance are adjoining, in front of a garage and 2 bread ovens (the 2 ovens are functional). Other small old buildings in very good condition.
The other outbuildings (stabulation type) have independent access without passing in front of the houses.
These outbuildings will keep their equipment (cornadis type, stall barrier and stall box), there are also 2 areas for approved storage 'manure'.
The grounds:
-1 plot of land with a capacity of about 6.8 hectares and with water points is adjoining the houses and dépendances.il is also enclosed by a sheep fence and cattle fence.
- 1 other is 200 meters from the buildings containing about 7.1 hectares with water points and small pond
and a 3rd island of 3.3 hectares completes these areas and is at a distance of 300 to 400 meters.
For more information or the programming of a visit, contact ... , or by email ... Information on the risks to which this property is exposed is available on the Georisks website: ... Commercial Agent Veja mais Veja menos Ce bien immobilier est composé de 2 maisons en pierres, dépendances, 2 fours à pain, source, puit, points d'eau dans les prés, clôtures de prairie en place et fonctionnelles.
Propriété pouvant répondre à des exigences de pairies et/ou de cultures disverses et/ou élevage..
Une maison en plain pied réhabilitée en 1980 : cuisine, salon avec insert bois, salle à manger, 3 chambres (une est aménagée en bureau et une à l'étage), salle de bain, WC séparé.
Chauffage central fioul + un insert bois avec diffusion de l'air chaud à l'étage
L'autre maison avec escalier 6 marches : une grande cuisine,salle à manger, vestibule et coin bureau, salle de bain. La partie nuit est desservie par un couloir pour 4 chambres d'environ 10m2.
Les 2 maisons ont leur propre compteur d'eau, edf, chaudière et cuve à fioul.
Dans la continuité de cette maison, les granges anciennes en bon état d'entretien sont attenantes, en face un garage et 2 fours à pain (les 2 fours sont fonctionnels). Autres petits bâtiments anciens en très bon état.
Les autres dépendances (type stabulation) bénéficie d'un accès indépendant sans passer devant les maisons.
Ces dépendances conserveront leur équipements (type cornadis, barriere de stabulation et box de stabulation), il existe également 2 aires pour un stockage homologué 'fumière'.
Les terrains :
-1 terrain d'une contenance de 6,8 hectares environ et avec points d'eau est attenant aux maisons et dépendances.il est également clos par un grillage à moutons et clôture bovins.
- 1 autre se trouve à 200 mètres des bâtiments contenant environ 7,1 hectares avec points d'eau et petit étang
et un 3ème ilôt de 3,3 hectares termine ces superficies et se trouve à une distance de 300 à 400 mètres.
Pour plus d'informations ou la programmation d'une visite, contactez le ... , ou par mail ... Les informations sur les risques auxquels ce bien est exposé sont disponibles sur le site Géorisques : ... Agent Commercial This property is composed of 2 stone houses, outbuildings, 2 bread ovens, spring, well, water points in the meadows, meadow fences in place and functional.
Property that can meet the requirements of peerages and / or disverse crops and / or livestock ..
A single-storey house rehabilitated in 1980: kitchen, living room with wood insert, dining room, 3 bedrooms (one is converted into an office and one upstairs), bathroom, separate toilet.
Oil central heating + a wood insert with hot air diffusion upstairs
The other house with stairs 6 steps: a large kitchen, dining room, vestibule and office area, bathroom. The night part is served by a corridor for 4 bedrooms of about 10m2.
The 2 houses have their own water meter, edf, boiler and oil tank.
In the continuity of this house, the old barns in good state of maintenance are adjoining, in front of a garage and 2 bread ovens (the 2 ovens are functional). Other small old buildings in very good condition.
The other outbuildings (stabulation type) have independent access without passing in front of the houses.
These outbuildings will keep their equipment (cornadis type, stall barrier and stall box), there are also 2 areas for approved storage 'manure'.
The grounds:
-1 plot of land with a capacity of about 6.8 hectares and with water points is adjoining the houses and dépendances.il is also enclosed by a sheep fence and cattle fence.
- 1 other is 200 meters from the buildings containing about 7.1 hectares with water points and small pond
and a 3rd island of 3.3 hectares completes these areas and is at a distance of 300 to 400 meters.
For more information or the programming of a visit, contact ... , or by email ... Information on the risks to which this property is exposed is available on the Georisks website: ... Commercial Agent Dieses Anwesen besteht aus 2 Steinhäusern, Nebengebäuden, 2 Brotbacköfen, Quelle, Brunnen, Wasserstellen auf den Wiesen, Wiesenzäunen an Ort und Stelle und funktional.
Eigentum, das die Anforderungen von Adelstiteln und / oder umgekehrten Pflanzen und / oder Vieh erfüllen kann.
Ein einstöckiges Haus, das 1980 saniert wurde: Küche, Wohnzimmer mit Holzeinsatz, Esszimmer, 3 Schlafzimmer (eines ist in ein Büro und eines im Obergeschoss umgewandelt), Badezimmer, separates WC.
Ölzentralheizung + ein Holzeinsatz mit Heißluftdiffusion im Obergeschoss
Das andere Haus mit Treppe 6 Stufen: eine große Küche, Esszimmer, Vorraum und Bürobereich, Badezimmer. Der Nachtteil wird von einem Flur für 4 Schlafzimmer von ca. 10m2 bedient.
Die 2 Häuser verfügen über einen eigenen Wasserzähler, EDF, Boiler und Öltank.
In der Kontinuität dieses Hauses schließen sich die alten Scheunen in gutem Zustand an, vor einer Garage und 2 Brotbacköfen (die 2 Öfen sind funktionsfähig). Andere kleine alte Gebäude in sehr gutem Zustand.
Die anderen Nebengebäude (Stabulationstyp) haben einen unabhängigen Zugang, ohne vor den Häusern vorbeizugehen.
Diese Nebengebäude werden ihre Ausrüstung (Cornadis-Typ, Stallbarriere und Stallbox) aufbewahren, es gibt auch 2 Bereiche für die genehmigte Lagerung "Gülle".
Das Gelände:
-1 Grundstück mit einer Kapazität von ca. 6,8 Hektar und mit Wasserstellen grenzt an die Häuser und dépendances.il ist auch von einem Schafzaun und einem Viehzaun umgeben.
- 1 andere ist 200 Meter von den Gebäuden entfernt, die etwa 7,1 Hektar mit Wasserstellen und kleinem Teich enthalten
Und eine dritte Insel von 3,3 Hektar vervollständigt diese Gebiete und befindet sich in einer Entfernung von 300 bis 400 Metern.
Für weitere Informationen oder die Planung eines Besuchs wenden Sie sich bitte an ... oder per E-Mail ... Informationen zu den Risiken, denen diese Immobilie ausgesetzt ist, finden Sie auf der Georisks-Website: ... Handelsvertreter