A CARREGAR FOTOGRAFIAS...
Manchester - Casa e casa unifamiliar à vendre
1.633.542 EUR
Casa e Casa Unifamiliar (Para venda)
3 dv
3 qt
3 wc
Referência:
EDEN-T85029979
/ 85029979
Referência:
EDEN-T85029979
País:
GB
Cidade:
Manchester
Código Postal:
M35 9NR
Categoria:
Residencial
Tipo de listagem:
Para venda
Tipo de Imóvel:
Casa e Casa Unifamiliar
Divisões:
3
Quartos:
3
Casas de Banho:
3
Lugares de Estacionamento:
1
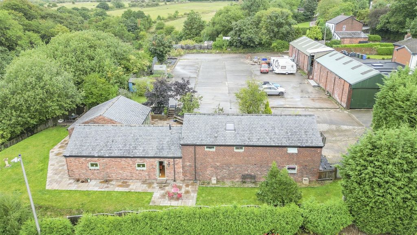
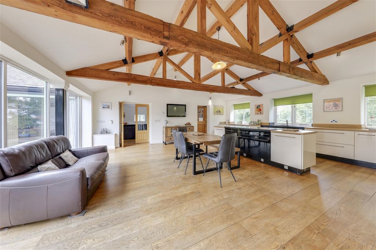
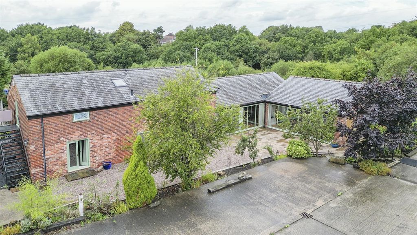
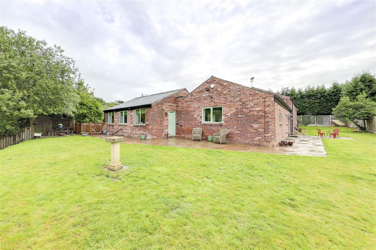
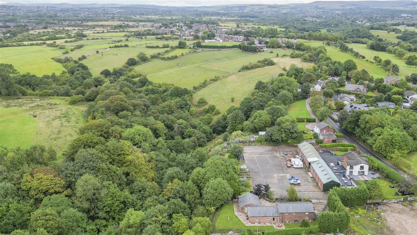
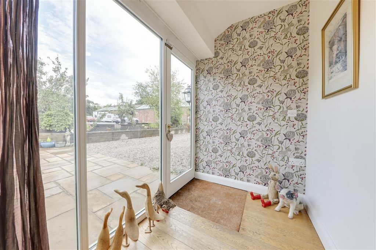
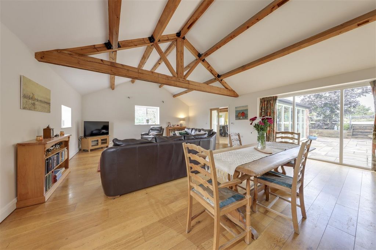
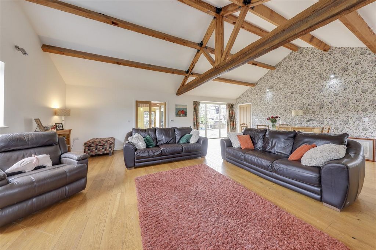
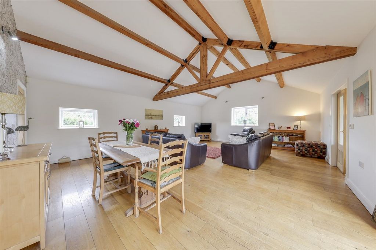
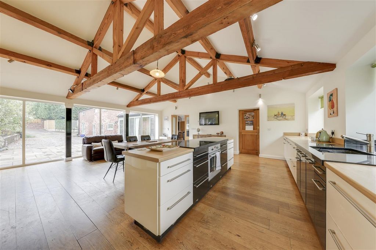
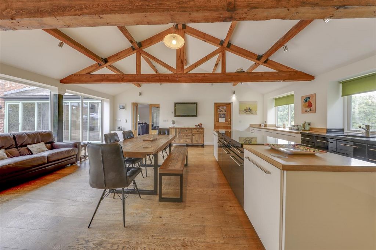
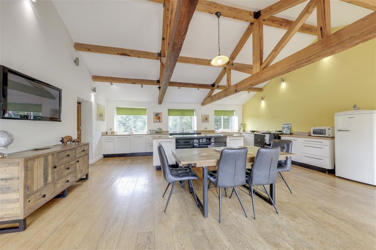
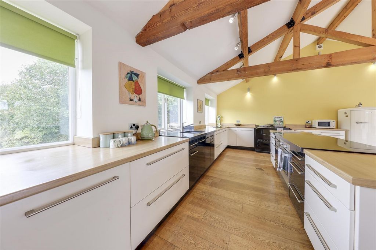
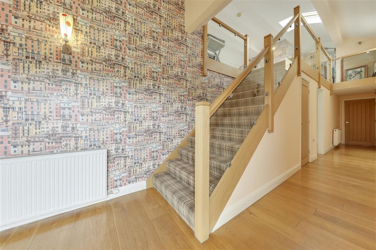
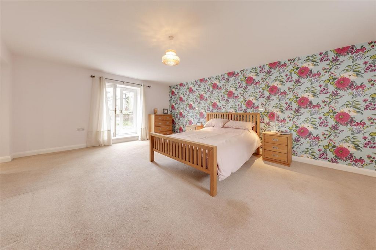
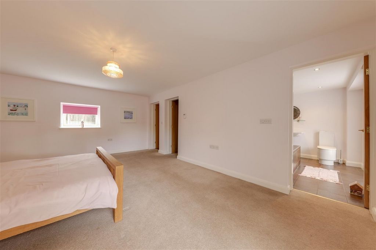
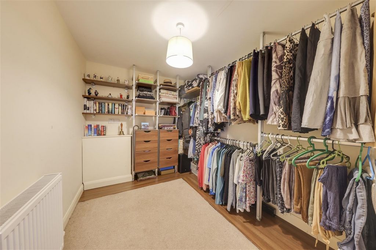
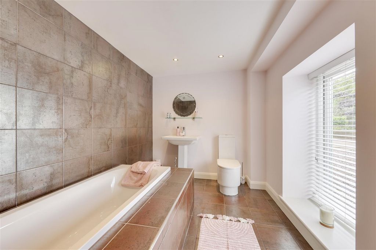
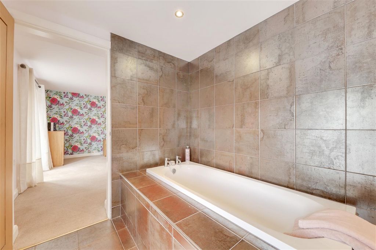
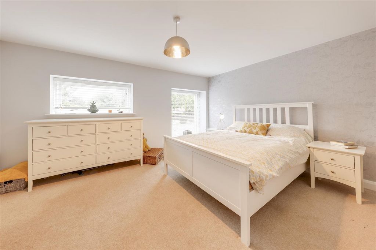
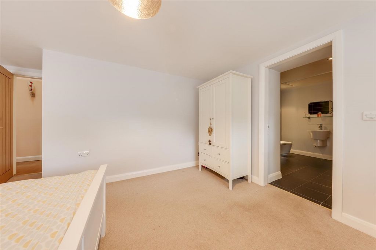
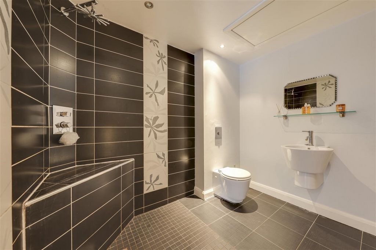
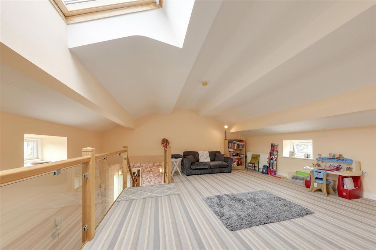
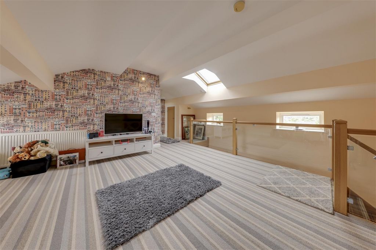
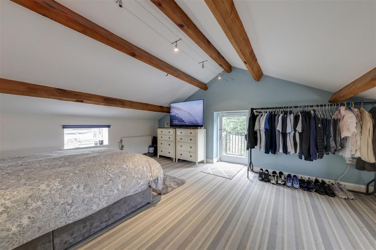
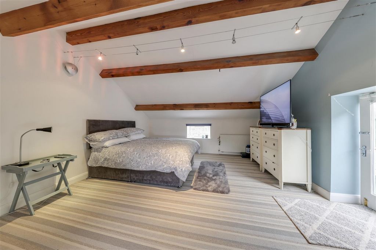
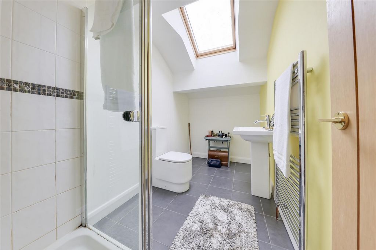
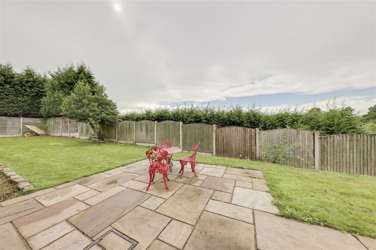
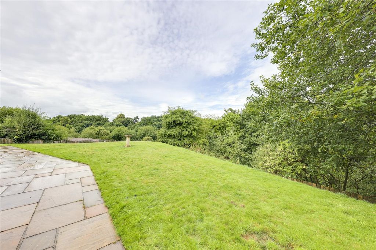
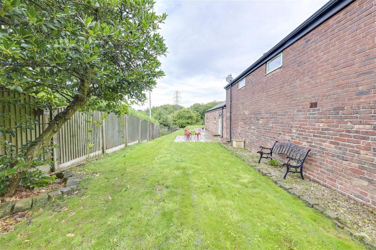
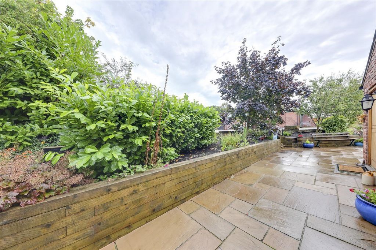
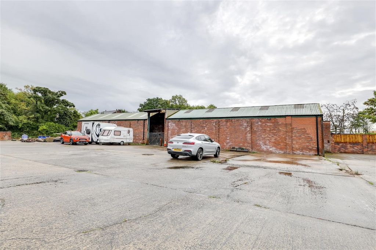
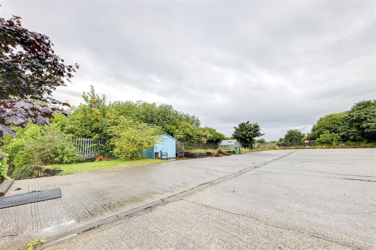
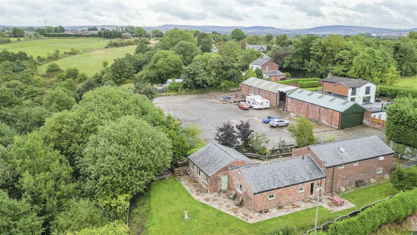
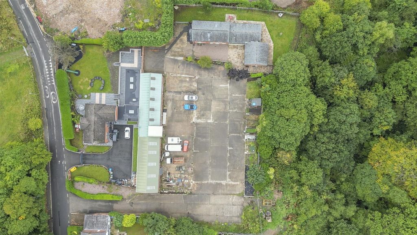
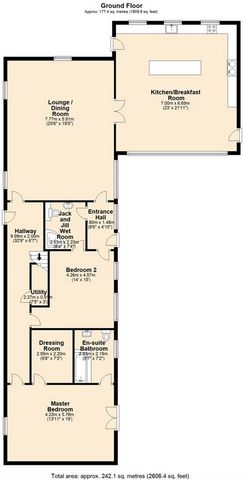
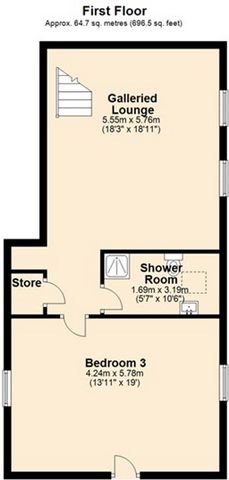
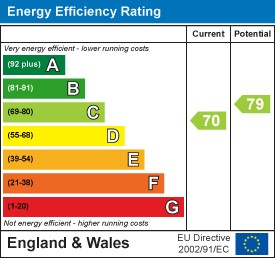
Tenure: Freehold
Stamp Duty: 0% up to £125,000, 2% of the amount between £125,001 and £250,000, 5% of the amount between £250,001 & £925,000, 10% of the amount between £925,001 & £1,500,000, 12% of the remaining amount above £1,500,000. For some purchases, an additional 3% surcharge may be payable on properties with a sale price of £40,000 and over. Please call us for any clarification on the new Stamp Duty system or to find out what this means for your purchase. Disclaimer F&C - Unless stated otherwise, these details may be in a draft format subject to approval by the property's vendors. Your attention is drawn to the fact that we have been unable to confirm whether certain items included with this property are in full working order. Any prospective purchaser must satisfy themselves as to the condition of any particular item and no employee of Fine & Country has the authority to make any guarantees in any regard. The dimensions stated have been measured electronically and as such may have a margin of error, nor should they be relied upon for the purchase or placement of furnishings, floor coverings etc. Details provided within these property particulars are subject to potential errors, but have been approved by the vendor(s) and in any event, errors and omissions are excepted. These property details do not in any way, constitute any part of an offer or contract, nor should they be relied upon solely or as a statement of fact. In the event of any structural changes or developments to the property, any prospective purchaser should satisfy themselves that all appropriate approvals from Planning, Building Control etc, have been obtained and complied with.Features:
- Parking Veja mais Veja menos *** SUPERB POTENTIAL FOR DEVELOPMENT - PREAPP APPROVAL IN PLACE *** - A substantial, detached family home with easy potential to become 4/5 bedrooms. Located in a highly desirable area amongst substantial grounds, with a further detached large barn, ample parking within a gated setting and excellent potential development scope. This property is an outstanding and rare opportunity, superbly positioned on the verge of open countryside.Jericho Farm, Medlock Road, Woodhouses, Manchester is a significant property with a further large detached barn of around 3,000sqft itself. Set around an extensive area of parking / hardstanding, the site itself amounts to approximately 1.2 hectares and offers outstanding scope for development, with a positive pre-application response from the local authority already received.Already providing substantial living accommodation, the property has been thoughtfully extended and is well presented, offering good living space with 4/5 bedroom scope. Gardens and grounds encircle the property, which enjoys a comparatively private and tucked-away setting as a result. In addition to the extensive outside space which could ideally suit a variety of uses, within the grounds too are lovely areas of planting, wooded aspects and a section of brook, set below to the north of the curtilage.Viewing here is certainly highly recommended, to fully appreciate the scale of the site on offer, as well of course as the great standard of accommodation provided and potential scope either for further development, or suitability for a range of purposes accordingly.Internally, this property briefly comprises: Entrance Hall, Lounge / Dining Room, Dining Kitchen, Hallway, Utility, Master Bedroom with Dressing Room and En-Suite Bathroom, Bedroom 2 with Jack & Jill En-Suite Wet Room. Off the first floor Landing are Bedroom 3, Shower Room and the Galleried Landing which could easily offer scope to become Bedrooms 4 & 5.Externally, there is the large detached barn, amounting to some 3,000sqft approximately. Gardens and grounds surround the living accommodation, including an unusually generous area of parking / hardstanding. Further grounds included mature wooded aspects and planted areas, with the whole site being accessed through an electric gated entrance from Medlock Road itself.Making the most of its comparatively tucked-away gated setting, the property sits on the verge of nearby open countryside, affording easy access to lovely surroundings. Within walking distance, Woodhouses Sports Club, Brookdale Golf Club and other local destinations provide options for entertainment, while Daisy Nook Country Park and Garden Centre is just over a mile away. Manchester City Centre itself is easily reached too, for the comprehensive amenities that this major hub has to offer for leisure, entertainment and commerce too.Viewing Essential - Strictly By Appointment Only. Entrance Hall - 2.60m x 1.48m (8'6" x 4'10") - Lounge / Dining Room - 7.77m x 5.91m (25'6" x 19'5") - Kitchen/Breakfast Room - 7.00m x 6.69m (23'0" x 21'11") - Hallway - 9.99m x 2.00m (32'9" x 6'7") - Master Bedroom - 4.23m x 5.78m (13'11" x 19'0") - Dressing Room - 2.95m x 2.20m (9'8" x 7'3") - En-Suite Bathroom - 2.93m x 2.19m (9'7" x 7'2") - Bedroom 2 - 4.26m x 4.57m (14'0" x 15'0") - Jack And Jill Wet Room - 2.53m x 2.23m (8'4" x 7'4") - Utility - 2.27m x 0.91m (7'5" x 3'0") - Galleried Landing Lounge / Potential Bedroom 4 - 5.55m x 5.76m (18'3" x 18'11") - Bedroom 3 - 4.24m x 5.78m (13'11" x 19'0") - Shower Room - 1.69m x 3.19m (5'7" x 10'6") - Electric Gated Access - Large Barn - Ample Parking - Rear Garden - Agents Notes - Council Tax: Band 'G'
Tenure: Freehold
Stamp Duty: 0% up to £125,000, 2% of the amount between £125,001 and £250,000, 5% of the amount between £250,001 & £925,000, 10% of the amount between £925,001 & £1,500,000, 12% of the remaining amount above £1,500,000. For some purchases, an additional 3% surcharge may be payable on properties with a sale price of £40,000 and over. Please call us for any clarification on the new Stamp Duty system or to find out what this means for your purchase. Disclaimer F&C - Unless stated otherwise, these details may be in a draft format subject to approval by the property's vendors. Your attention is drawn to the fact that we have been unable to confirm whether certain items included with this property are in full working order. Any prospective purchaser must satisfy themselves as to the condition of any particular item and no employee of Fine & Country has the authority to make any guarantees in any regard. The dimensions stated have been measured electronically and as such may have a margin of error, nor should they be relied upon for the purchase or placement of furnishings, floor coverings etc. Details provided within these property particulars are subject to potential errors, but have been approved by the vendor(s) and in any event, errors and omissions are excepted. These property details do not in any way, constitute any part of an offer or contract, nor should they be relied upon solely or as a statement of fact. In the event of any structural changes or developments to the property, any prospective purchaser should satisfy themselves that all appropriate approvals from Planning, Building Control etc, have been obtained and complied with.Features:
- Parking HERVORRAGENDES ENTWICKLUNGSPOTENZIAL - PREAPP-GENEHMIGUNG VORHANDEN *** - Ein großes, freistehendes Einfamilienhaus mit leichtem Potenzial, 4/5 Schlafzimmer zu werden. Das Hotel liegt in einer sehr begehrten Gegend inmitten eines großen Grundstücks, mit einer weiteren freistehenden großen Scheune, ausreichend Parkplätzen in einer geschlossenen Umgebung und einem hervorragenden Entwicklungspotenzial. Dieses Anwesen ist eine hervorragende und seltene Gelegenheit, hervorragend gelegen am Rande der offenen Landschaft.Jericho Farm, Medlock Road, Woodhouses, Manchester ist ein bedeutendes Anwesen mit einer weiteren großen freistehenden Scheune von rund 3.000 m² selbst. Das Areal selbst ist rund 1,2 Hektar groß und bietet hervorragende Entwicklungsmöglichkeiten, wobei bereits eine positive Antwort der Gemeinde vorliegt.Das Anwesen, das bereits viel Wohnraum bietet, wurde sorgfältig erweitert und ist gut präsentiert und bietet eine gute Wohnfläche mit 4/5 Schlafzimmern. Gärten und Außenanlagen umgeben das Anwesen, das dadurch eine vergleichsweise private und versteckte Umgebung genießt. Neben dem weitläufigen Außenraum, der sich ideal für verschiedene Nutzungen eignet, gibt es auf dem Gelände auch schöne Bepflanzungsflächen, Waldanteile und einen Bachabschnitt, der nördlich des Grundstücks liegt.Es ist auf jeden Fall sehr empfehlenswert, sich hier zu besichtigen, um die Größe des angebotenen Geländes und natürlich auch den hohen Standard der angebotenen Unterkünfte und den möglichen Spielraum für eine weitere Entwicklung oder die Eignung für eine Reihe von Zwecken entsprechend zu würdigen.Intern besteht diese Immobilie kurz aus: Eingangshalle, Wohn- / Esszimmer, Essküche, Flur, Hauswirtschaftsraum, Hauptschlafzimmer mit Ankleideraum und eigenem Bad, Schlafzimmer 2 mit Jack & Jill en-suite Nasszelle. Neben dem Treppenabsatz im ersten Stock befinden sich Schlafzimmer 3, Duschbad und der Galerieabsatz, der leicht Raum bieten könnte, um die Schlafzimmer 4 und 5 zu werden.Äußerlich befindet sich die große freistehende Scheune, die etwa 3.000 Quadratmeter groß ist. Gärten und Außenanlagen umgeben die Wohnräume, darunter ein ungewöhnlich großzügiger Bereich von Parkplätzen / Standplätzen. Zu den weiteren Grundstücken gehörten alte bewaldete Aspekte und bepflanzte Flächen, wobei das gesamte Gelände durch einen elektrisch bewachten Eingang von der Medlock Road aus zugänglich war.Das Anwesen macht das Beste aus seiner vergleichsweise versteckten, geschlossenen Umgebung und liegt am Rande der nahe gelegenen offenen Landschaft, die einen einfachen Zugang zu einer schönen Umgebung bietet. Der Woodhouses Sports Club, der Brookdale Golf Club und andere lokale Ziele sind zu Fuß erreichbar und bieten Unterhaltungsmöglichkeiten, während der Daisy Nook Country Park and Garden Centre etwas mehr als eine Meile entfernt ist. Das Stadtzentrum von Manchester selbst ist ebenfalls leicht zu erreichen, da es die umfassenden Annehmlichkeiten bietet, die dieser wichtige Knotenpunkt für Freizeit, Unterhaltung und Handel zu bieten hat.Besichtigung Essential - nur nach Vereinbarung. Eingangshalle - 2,60 m x 1,48 m (8'6" x 4'10") - Wohn- / Esszimmer - 7,77 m x 5,91 m (25'6" x 19'5") - Küche/Frühstücksraum - 7.00m x 6.69m (23'0" x 21'11") - Flur - 9,99 m x 2,00 m (32'9" x 6'7") - Hauptschlafzimmer - 4,23 m x 5,78 m (13'11" x 19'0") - Umkleidekabine - 2,95 m x 2,20 m (9'8" x 7'3") - En-suite Badezimmer - 2,93 m x 2,19 m (9'7" x 7'2") - Schlafzimmer 2 - 4,26 m x 4,57 m (14'0" x 15'0") - Jack And Jill Nasszelle - 2,53 m x 2,23 m (8'4" x 7'4") - Dienstprogramm - 2,27 m x 0,91 m (7'5" x 3'0") - Galleried Landing Lounge / Potenzielles Schlafzimmer 4 - 5,55 m x 5,76 m (18'3" x 18'11") - Schlafzimmer 3 - 4,24 m x 5,78 m (13'11" x 19'0") - Duschbad - 1,69 m x 3,19 m (5'7" x 10'6") - Elektrischer Zugang: - Große Scheune - Ausreichend Parkplätze - Hinterer Garten - Anmerkungen für Agenten - Gemeindesteuer: Band 'G'
Besitzverhältnisse: Eigentum
Stempelsteuer: 0 % bis zu 125.000 £, 2 % des Betrags zwischen 125.001 £ und 250.000 £, 5 % des Betrags zwischen 250.001 £ und 925.000 £, 10 % des Betrags zwischen 925.001 £ und 1.500.000 £, 12 % des verbleibenden Betrags über 1.500.000 £. Für einige Käufe kann ein zusätzlicher Zuschlag von 3 % für Immobilien mit einem Verkaufspreis von 40.000 £ und mehr fällig werden. Bitte rufen Sie uns an, um weitere Informationen zum neuen Stempelsteuersystem zu erhalten oder um herauszufinden, was dies für Ihren Kauf bedeutet. Haftungsausschluss F&C - Sofern nicht anders angegeben, können diese Details in einem Entwurfsformat vorliegen, das der Genehmigung durch die Verkäufer der Immobilie unterliegt. Wir weisen Sie darauf hin, dass wir nicht bestätigen konnten, ob bestimmte in dieser Unterkunft enthaltene Artikel voll funktionsfähig sind. Jeder Kaufinteressent muss sich von der Beschaffenheit eines bestimmten Artikels überzeugen, und kein Mitarbeiter von Fine & Country ist befugt, in irgendeiner Hinsicht Garantien zu geben. Die angegebenen Maße wurden elektronisch gemessen und können daher eine Fehlermarge aufweisen, und sie sollten auch nicht für den Kauf oder die Platzierung von Einrichtungsgegenständen, Bodenbelägen usw. herangezogen werden. Die Angaben in diesen Angaben unterliegen möglichen Fehlern, wurden jedoch von dem/den Verkäufer(n) genehmigt und sind in jedem Fall Irrtümer und Auslassungen vorbehalten. Diese Angaben stellen in keiner Weise einen Teil eines Angebots oder Vertrags dar und sollten auch nicht allein oder als Tatsachenbehauptung herangezogen werden. Im Falle von baulichen Veränderungen oder Entwicklungen an der Immobilie sollte sich jeder Kaufinteressent davon überzeugen, dass alle entsprechenden Genehmigungen von Planung, Bauaufsicht usw. eingeholt und eingehalten wurden.Features:
- Parking