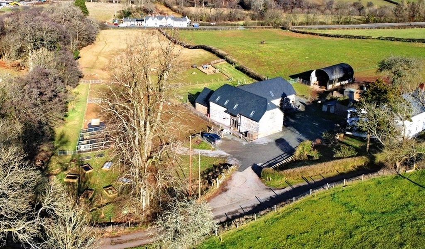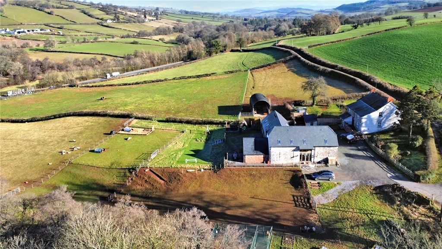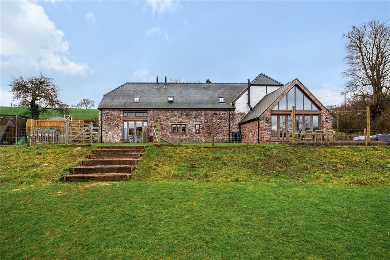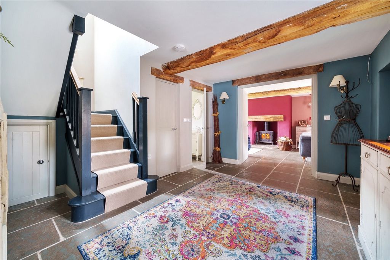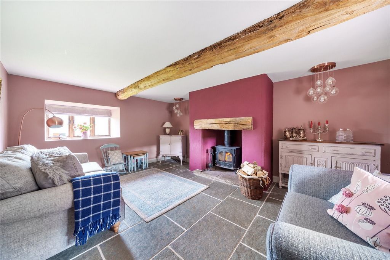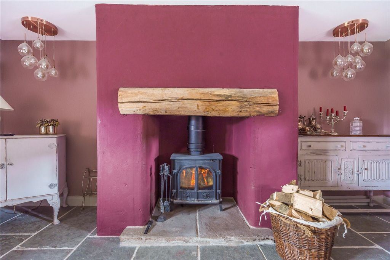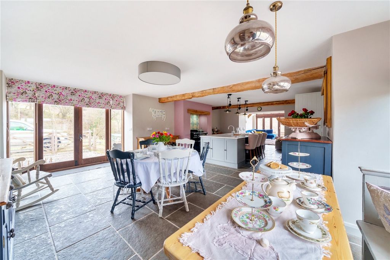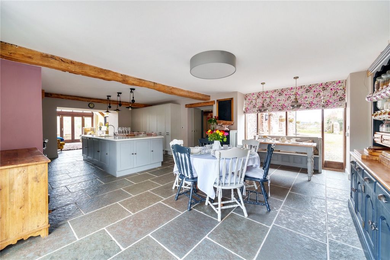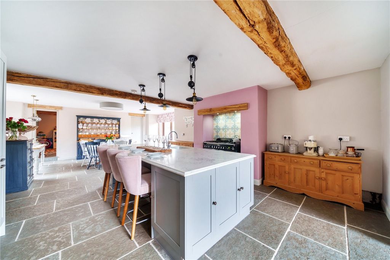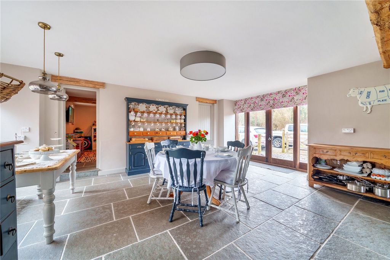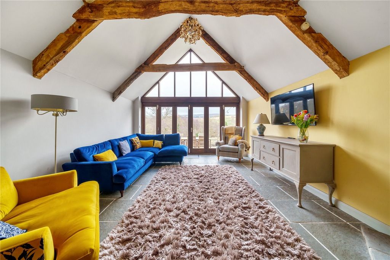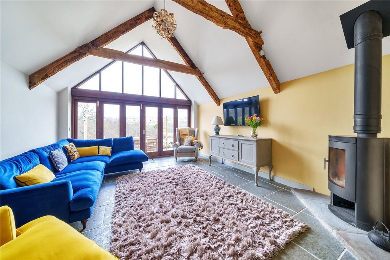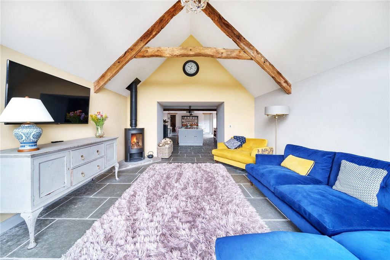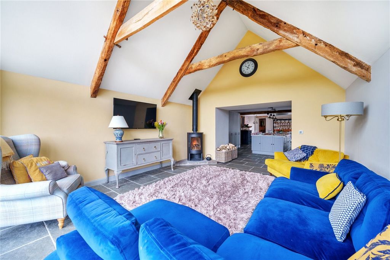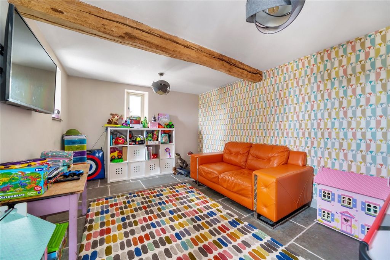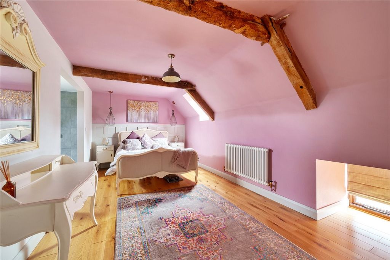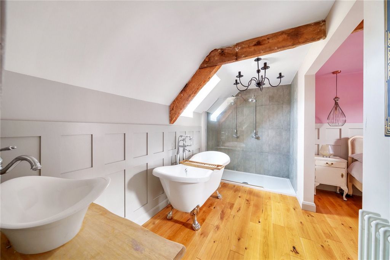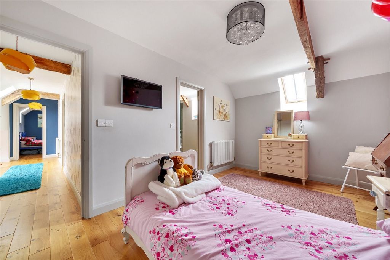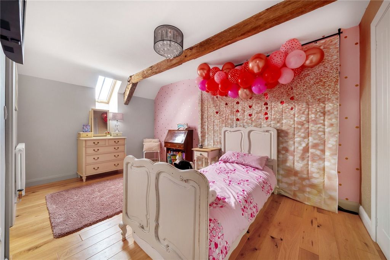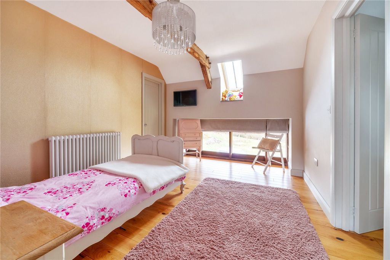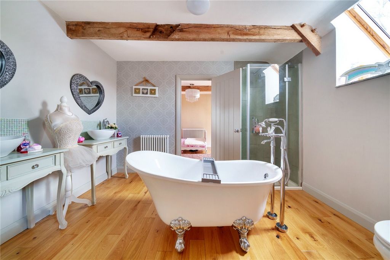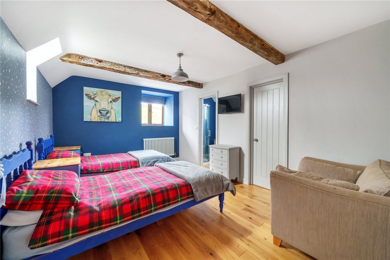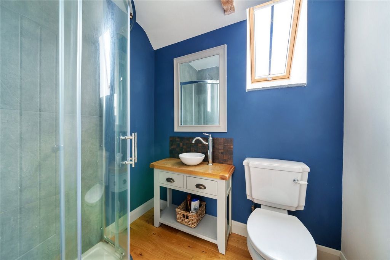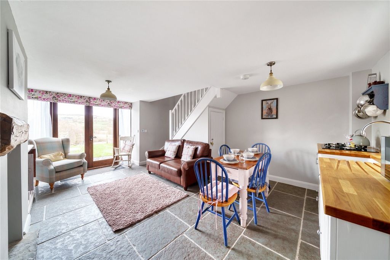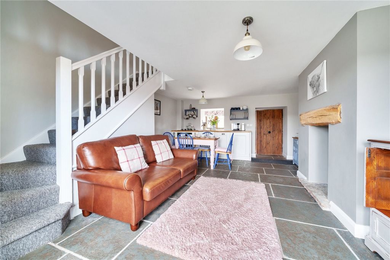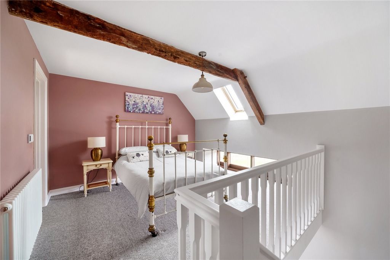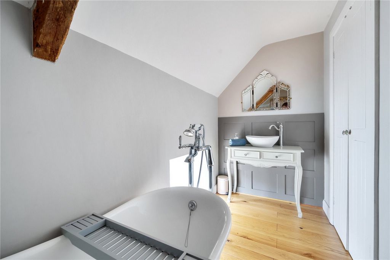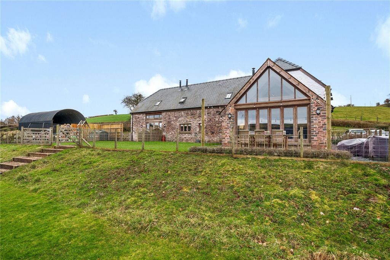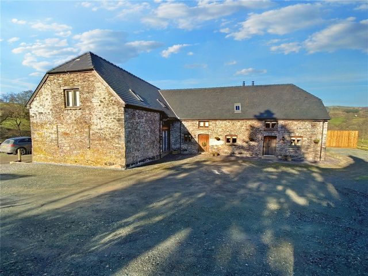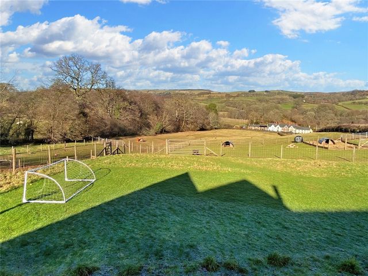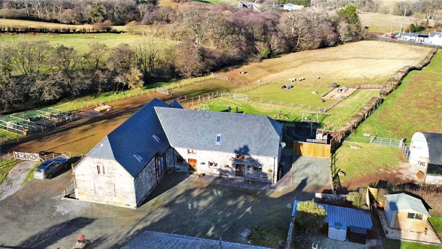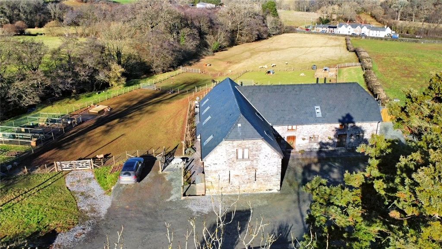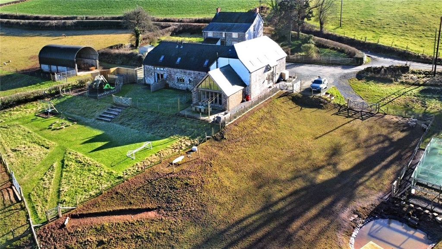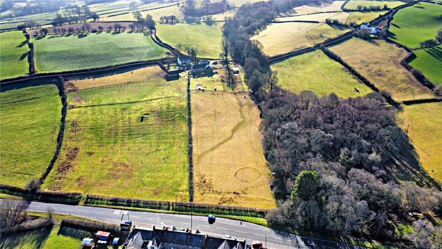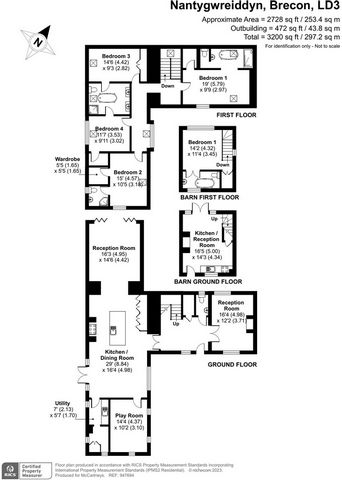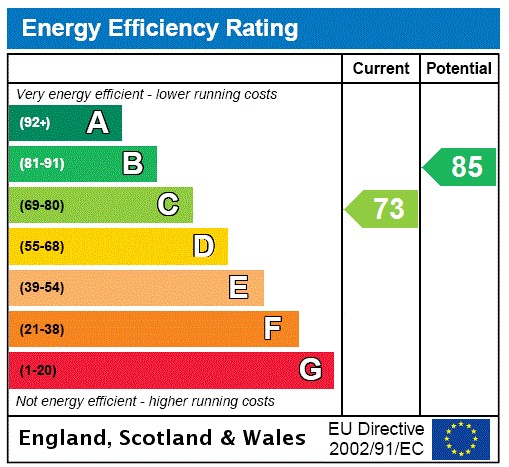A CARREGAR FOTOGRAFIAS...
Sennybridge - Casa e casa unifamiliar à vendre
1.001.261 EUR
Casa e Casa Unifamiliar (Para venda)
5 qt
Referência:
EDEN-T87066538
/ 87066538
A stunning barn conversion tucked away in beautiful Breconshire countryside. The property comprises 4 bedrooms and 3 bathrooms, stunning open plan living space, together with an adjoining one bedroom cottage. The property is complemented by gardens and grounds of circa 3.5 acres, enjoying a captivating rural outlook.Description Ty Coch Barn is a stunning barn conversion tucked away in beautiful Breconshire countryside. Completed in 2019 by the present owners, the property has retained much charm and character, whilst creating a wonderful warm and modern family home. The property comprises of 4 bedrooms and 3 bathroom accommodation, together with a lovely open plan living space and 2 additional reception rooms. In addition to the main house is an adjoining one bedroom cottage, ideal as a holiday let or granny annex. The property is complemented by gardens and grounds of circa 3.5 acres, enjoying a captivating rural outlook. For those looking for peaceful country living whilst enjoying all the benefits of a newly refurbished home, then this property is the ideal package.Location Set approximately 6.5 miles from the market town of Brecon in a beautiful rural location approximately 500 yards off the A40 trunk road. Nanygwreiddyn is a small rural settlement conveniently situated on the A40 between Brecon and Sennybridge. Sennybridge is the closest village just a few miles away offering a health centre, several public houses, post office and petrol stations with shop etc. Brecon offers a comprehensive choice of both leisure and shopping facilities to include a good choice of local shops including supermarkets and convenience stores, coffee shops and boasts a leisure centre complex, theatre and cinema. The larger cities of Cardiff and Swansea are both within a 1 hours drive whilst the M4 near Newport provides great road links. The surrounding area is known for its beautiful scenery and wildlife being just a short distance from the Brecon Beacons mountain range.Walk Inside You enter the property via a wooden entrance door into the spacious Entrance Hallway having exposed beams and attractive tiled floor, the staircase providing access to the first floor whilst to either side is a useful understairs store, boiler cupboard and w.c. closet which services the ground floor. To your right doors open into the warm and cosy sitting room, a dual aspect room with a central focal fireplace with inset wood burner sitting on a stone hearth with decorative beam over. To the opposite end of the Hall further doors open into an impressive open plan kitchen/dining/living area; the hub of the home providing a fantastic space for the family to gather or for entertaining guests. The kitchen being centrally located and comprising of an island with inset Belfast sink with integrated fridge and dishwasher and breakfast bar with quartz worktop. Along one wall is a further range of cupboards to include an integrated fridge and 3 integrated freezers and opposite a recess for a rangemaster cooker with decorative beam over. The tiled flooring flows into the dining area which is flooded with light from the glazed windows and doors to either side and providing plenty of space for a dining table and chairs.. To the opposite end of this beautiful open plan living space is the living room with vaulted beamed ceiling, the view of the surrounding countryside to the rear immediately coming into view through the large bi-fold doors. A fantastic room to watch the changing seasons whether it be open to the patio seating in the summer or cosied up by the large corner wood burning stove in those long winter nights. From the dining area a door leads up to the utility room, having a unit with Belfast sink and plumbing and space for washing machine and tumble dryer and beyond a useful area to store coats and muddy boots. A further doors leads to the Family Room having exposed beams and attractive tiled floor; the entire ground floor benefitting from underfloor heating. This room providing an ideal space for a play room or home office.First Floor The staircase rises to the first floor and a spacious landing area with attractive wood effect flooring. To your left is the master bedroom suite enjoying exposed beams that can be found through the first floor, a large walk-in wardrobe and opening to the luxurious ensuite comprising of a modern suite to include large walk-in shower, claw-foot bath, vanity sink and w.c. to the opposite side of the stairs is a further landing area with glazing at low level providing access to the 3 further double bedrooms, all benefitting from built-in wardrobes; one having an ensuite shower room comprising corner shower, wash basin and w.c whilst the other 2 bedrooms are serviced by a Jack and Jill Bathroom comprising of a modern suite to include central claw-foot bath, shower cubicle, w.c and his and her vanity sink units.Cottage Adjoining the property is an attached cottage, currently used as a holiday let providing a useful additional income although equally suitable as a Granny annex or overspill accommodation for the main house. The property benefitting from its own separate entrance, the ground floor accommodation being open plan and comprising of a recessed fireplace with inset wood burning stove, attractive range of kitchen units to include inset Belfast sink and integrated dishwasher, oven and hob, space for dining table and chairs and French doors opening to the rear patio. A carpeted staircase leads to the first floor Bedroom having exposed beams, glazing at low level, built-in wardrobe and ensuite bathroom comprising of a modern suite to include claw foot bath, w.c. and vanity sink. To the side of the property the property benefits from a designated parking area whilst to the rear French doors open out to the patio seating area and lawned garden, duplicating the lovely countryside views found at the main house.OUTSIDE The initial entrance to the property is shared with the adjoining former farmhouse over which there is a right of way leading to the gravelled parking area. The gardens and grounds predominantly encompassing the side and rear of the property offering extra privacy and extending to approximately 3.5 acres. The gardens comprising of an initial patio seating area with gated steps leading down to a more expansive lawned garden. The remainder of the land is split into paddocks, bordered on one side by a stream and mature trees, ideal for the keeping of livestock. The ideal base for those seeking country style living or a rural retreat.
Veja mais
Veja menos
Потрясающий амбар, спрятанный в красивой сельской местности Бреконшира. Недвижимость состоит из 4 спален и 3 ванных комнат, потрясающей гостиной открытой планировки, а также прилегающего коттеджа с одной спальней. Собственность дополняется садами и территорией площадью около 3,5 акров, откуда открывается захватывающий сельский вид.Описание: Ty Coch Barn - это потрясающий сарай, спрятанный в красивой сельской местности Бреконшира. Завершенный в 2019 году нынешними владельцами, дом сохранил большое очарование и характер, создавая при этом прекрасный теплый и современный семейный дом. Недвижимость состоит из 4 спален и 3 ванных комнат, а также прекрасной гостиной открытой планировки и 2 дополнительных гостиных. В дополнение к основному дому к нему примыкает коттедж с одной спальней, идеально подходящий в качестве пристройки для отдыха или бабушки. Собственность дополняется садами и территорией площадью около 3,5 акров, откуда открывается захватывающий сельский вид. Для тех, кто ищет спокойную загородную жизнь, наслаждаясь всеми преимуществами недавно отремонтированного дома, эта недвижимость является идеальным пакетом.Расположение: Расположен примерно в 6,5 милях от рыночного города Брекон, в красивой сельской местности, примерно в 500 ярдах от автомагистрали A40. Нанигврейддин - это небольшое сельское поселение, удобно расположенное на автомагистрали A40 между Бреконом и Сеннибриджем. Сеннибридж - ближайшая деревня всего в нескольких милях от отеля, предлагающая медицинский центр, несколько публичных домов, почтовое отделение и автозаправочные станции с магазином и т. Д. Брекон предлагает широкий выбор как развлекательных, так и торговых объектов, включая хороший выбор местных магазинов, включая супермаркеты и магазины шаговой доступности, кафе, а также может похвастаться комплексом развлекательных центров, театром и кинотеатром. Крупные города Кардифф и Суонси находятся в 1 часе езды, а M4 недалеко от Ньюпорта обеспечивает отличное дорожное сообщение. Окрестности известны своими красивыми пейзажами и дикой природой, находясь всего в нескольких минутах ходьбы от горного хребта Брекон-Биконс.Вы входите в дом через деревянную входную дверь в просторный вестибюль с открытыми балками и привлекательным кафельным полом, лестница обеспечивает доступ на второй этаж, в то время как с обеих сторон находится полезный магазин под лестницей, котельный шкаф и туалетный шкаф, который обслуживает первый этаж. Справа от вас двери открываются в теплую и уютную гостиную, двухстороннюю комнату с центральным очагом камина со вставной дровяной печью, расположенную на каменном очаге с декоративной балкой. На противоположном конце зала дополнительные двери открываются во впечатляющую кухню / столовую / гостиную открытой планировки; Центр дома, обеспечивающий фантастическое пространство для семейных собраний или для развлечения гостей. Кухня расположена в центре и состоит из острова со встроенной раковиной Belfast со встроенным холодильником и посудомоечной машиной и барной стойкой с кварцевой столешницей. Вдоль одной стены находится еще один ряд шкафов, включая встроенный холодильник и 3 встроенные морозильные камеры, а напротив углубление для плиты Rangemaster с декоративной балкой. Кафельный пол перетекает в обеденную зону, которая заливается светом из застекленных окон и дверей с обеих сторон и обеспечивает достаточно места для обеденного стола и стульев.. На противоположном конце этого красивого жилого пространства открытой планировки находится гостиная со сводчатым потолком с балками, вид на окружающую сельскую местность сзади сразу же открывается через большие двустворчатые двери. Фантастическая комната, где можно наблюдать за сменой времен года, будь то открытая для сидения во внутреннем дворике летом или уютная у большой угловой дровяной печи долгими зимними ночами. Из обеденной зоны дверь ведет в подсобное помещение, где есть блок с раковиной и сантехникой Belfast, местом для стиральной и сушильной машин, а также полезной зоной для хранения пальто и грязных ботинок. Еще одна дверь ведет в семейный номер с открытыми балками и привлекательным кафельным полом; На всем первом этаже полы с подогревом. Эта комната представляет собой идеальное место для игровой комнаты или домашнего офиса.Второй этаж Лестница поднимается на второй этаж и представляет собой просторную площадку с привлекательным напольным покрытием под дерево. Слева от вас находится главная спальня с открытыми балками, которые можно найти на первом этаже, большой гардеробной и выходом в роскошную ванную комнату, состоящую из современного люкса, включающего большую душевую кабину, ванну на ножках, раковину и туалет. На противоположной стороне лестницы находится еще одна площадка с остеклением на низком уровне, обеспечивающая доступ к еще 3 спальням с двуспальными кроватями, все они пользуются встроенными шкафами; в одной из них есть душевая комната с угловым душем, умывальником и туалетом, в то время как другие 2 спальни обслуживаются ванной комнатой Джека и Джилл, состоящей из современного люкса, включающего центральную ванну с когтями, душевую кабину, туалет и его и ее умывальник.Коттедж К собственности примыкает пристроенный коттедж, который в настоящее время используется в качестве сдачи в аренду, обеспечивая полезный дополнительный доход, но в равной степени подходит в качестве пристройки для бабушки или жилья для разлива для основного дома. Собственность имеет собствен...
A stunning barn conversion tucked away in beautiful Breconshire countryside. The property comprises 4 bedrooms and 3 bathrooms, stunning open plan living space, together with an adjoining one bedroom cottage. The property is complemented by gardens and grounds of circa 3.5 acres, enjoying a captivating rural outlook.Description Ty Coch Barn is a stunning barn conversion tucked away in beautiful Breconshire countryside. Completed in 2019 by the present owners, the property has retained much charm and character, whilst creating a wonderful warm and modern family home. The property comprises of 4 bedrooms and 3 bathroom accommodation, together with a lovely open plan living space and 2 additional reception rooms. In addition to the main house is an adjoining one bedroom cottage, ideal as a holiday let or granny annex. The property is complemented by gardens and grounds of circa 3.5 acres, enjoying a captivating rural outlook. For those looking for peaceful country living whilst enjoying all the benefits of a newly refurbished home, then this property is the ideal package.Location Set approximately 6.5 miles from the market town of Brecon in a beautiful rural location approximately 500 yards off the A40 trunk road. Nanygwreiddyn is a small rural settlement conveniently situated on the A40 between Brecon and Sennybridge. Sennybridge is the closest village just a few miles away offering a health centre, several public houses, post office and petrol stations with shop etc. Brecon offers a comprehensive choice of both leisure and shopping facilities to include a good choice of local shops including supermarkets and convenience stores, coffee shops and boasts a leisure centre complex, theatre and cinema. The larger cities of Cardiff and Swansea are both within a 1 hours drive whilst the M4 near Newport provides great road links. The surrounding area is known for its beautiful scenery and wildlife being just a short distance from the Brecon Beacons mountain range.Walk Inside You enter the property via a wooden entrance door into the spacious Entrance Hallway having exposed beams and attractive tiled floor, the staircase providing access to the first floor whilst to either side is a useful understairs store, boiler cupboard and w.c. closet which services the ground floor. To your right doors open into the warm and cosy sitting room, a dual aspect room with a central focal fireplace with inset wood burner sitting on a stone hearth with decorative beam over. To the opposite end of the Hall further doors open into an impressive open plan kitchen/dining/living area; the hub of the home providing a fantastic space for the family to gather or for entertaining guests. The kitchen being centrally located and comprising of an island with inset Belfast sink with integrated fridge and dishwasher and breakfast bar with quartz worktop. Along one wall is a further range of cupboards to include an integrated fridge and 3 integrated freezers and opposite a recess for a rangemaster cooker with decorative beam over. The tiled flooring flows into the dining area which is flooded with light from the glazed windows and doors to either side and providing plenty of space for a dining table and chairs.. To the opposite end of this beautiful open plan living space is the living room with vaulted beamed ceiling, the view of the surrounding countryside to the rear immediately coming into view through the large bi-fold doors. A fantastic room to watch the changing seasons whether it be open to the patio seating in the summer or cosied up by the large corner wood burning stove in those long winter nights. From the dining area a door leads up to the utility room, having a unit with Belfast sink and plumbing and space for washing machine and tumble dryer and beyond a useful area to store coats and muddy boots. A further doors leads to the Family Room having exposed beams and attractive tiled floor; the entire ground floor benefitting from underfloor heating. This room providing an ideal space for a play room or home office.First Floor The staircase rises to the first floor and a spacious landing area with attractive wood effect flooring. To your left is the master bedroom suite enjoying exposed beams that can be found through the first floor, a large walk-in wardrobe and opening to the luxurious ensuite comprising of a modern suite to include large walk-in shower, claw-foot bath, vanity sink and w.c. to the opposite side of the stairs is a further landing area with glazing at low level providing access to the 3 further double bedrooms, all benefitting from built-in wardrobes; one having an ensuite shower room comprising corner shower, wash basin and w.c whilst the other 2 bedrooms are serviced by a Jack and Jill Bathroom comprising of a modern suite to include central claw-foot bath, shower cubicle, w.c and his and her vanity sink units.Cottage Adjoining the property is an attached cottage, currently used as a holiday let providing a useful additional income although equally suitable as a Granny annex or overspill accommodation for the main house. The property benefitting from its own separate entrance, the ground floor accommodation being open plan and comprising of a recessed fireplace with inset wood burning stove, attractive range of kitchen units to include inset Belfast sink and integrated dishwasher, oven and hob, space for dining table and chairs and French doors opening to the rear patio. A carpeted staircase leads to the first floor Bedroom having exposed beams, glazing at low level, built-in wardrobe and ensuite bathroom comprising of a modern suite to include claw foot bath, w.c. and vanity sink. To the side of the property the property benefits from a designated parking area whilst to the rear French doors open out to the patio seating area and lawned garden, duplicating the lovely countryside views found at the main house.OUTSIDE The initial entrance to the property is shared with the adjoining former farmhouse over which there is a right of way leading to the gravelled parking area. The gardens and grounds predominantly encompassing the side and rear of the property offering extra privacy and extending to approximately 3.5 acres. The gardens comprising of an initial patio seating area with gated steps leading down to a more expansive lawned garden. The remainder of the land is split into paddocks, bordered on one side by a stream and mature trees, ideal for the keeping of livestock. The ideal base for those seeking country style living or a rural retreat.
Referência:
EDEN-T87066538
País:
GB
Cidade:
Powys
Código Postal:
LD3 8HA
Categoria:
Residencial
Tipo de listagem:
Para venda
Tipo de Imóvel:
Casa e Casa Unifamiliar
Quartos:
5
