424.000 EUR
5 qt
186 m²
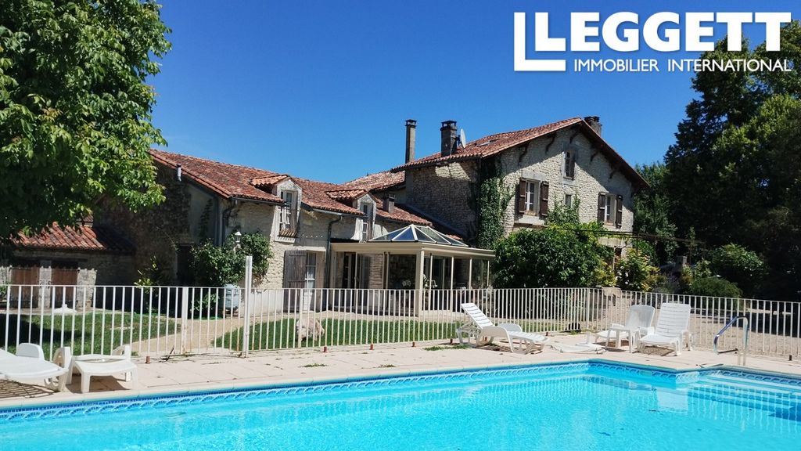
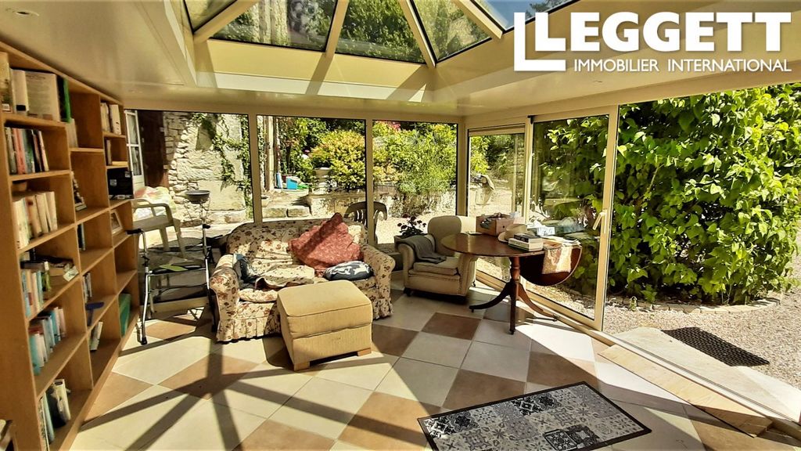
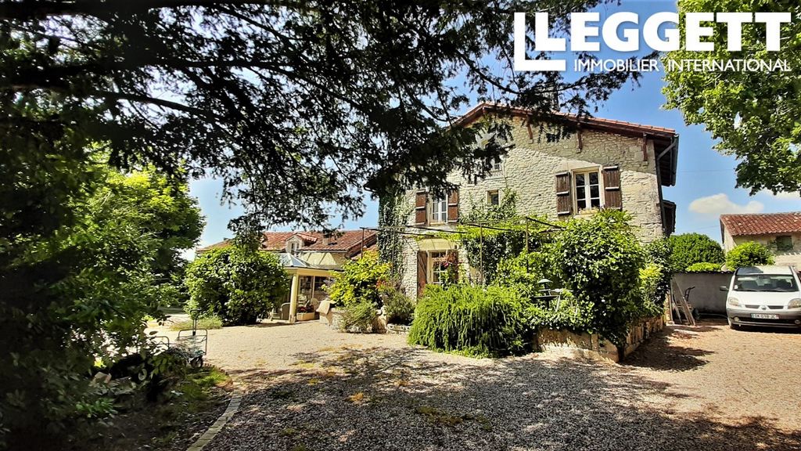
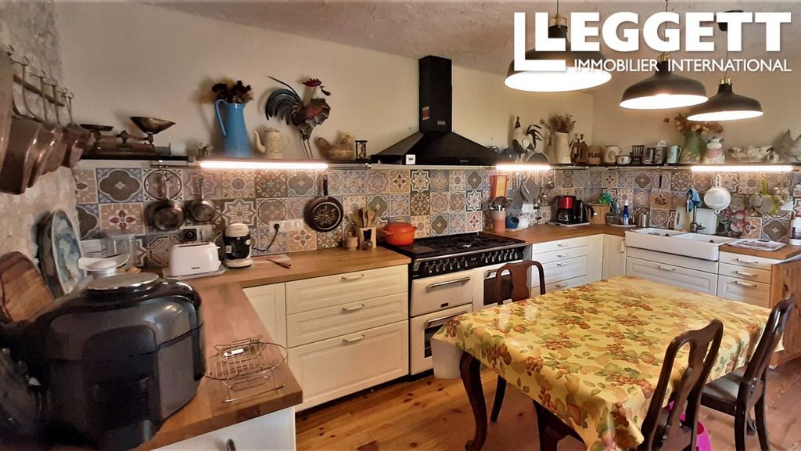
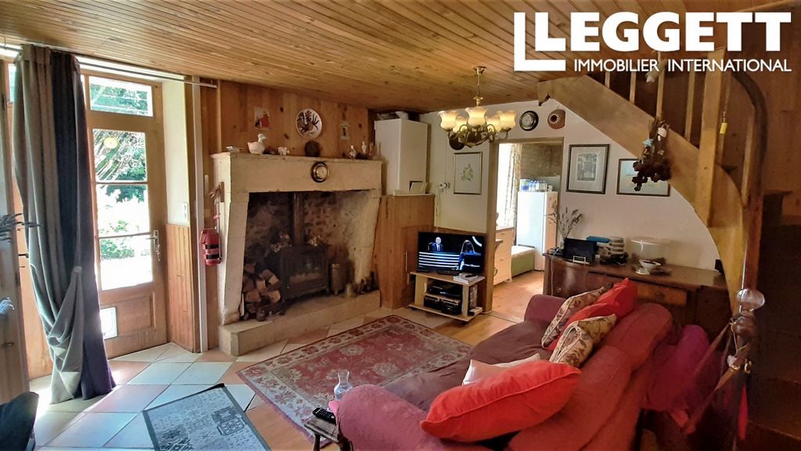
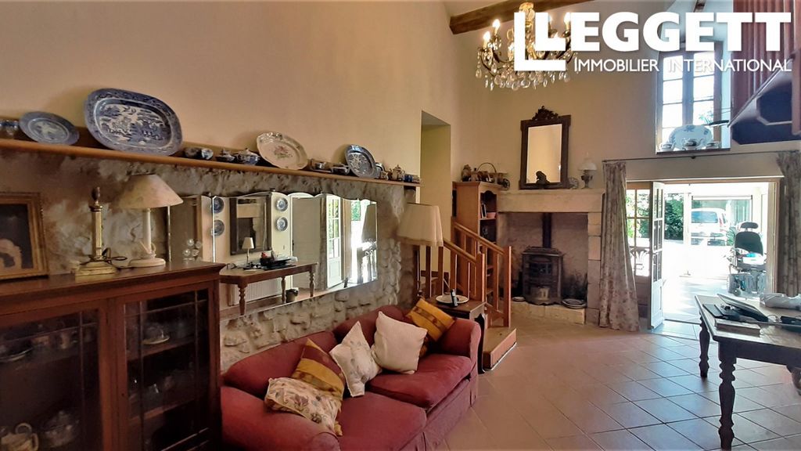
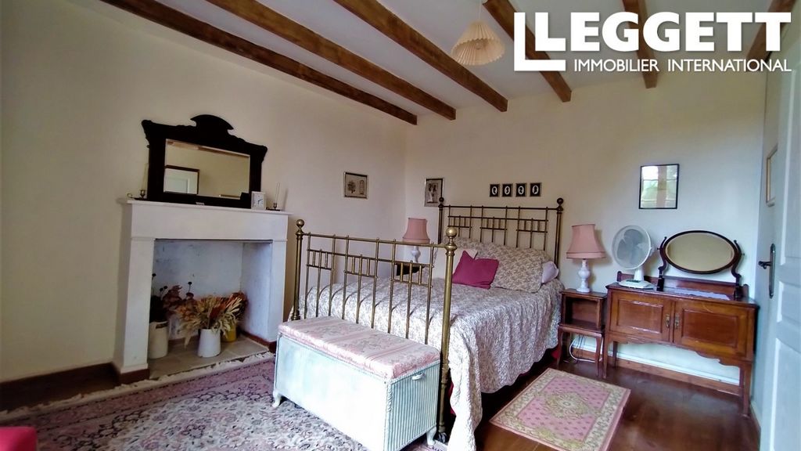
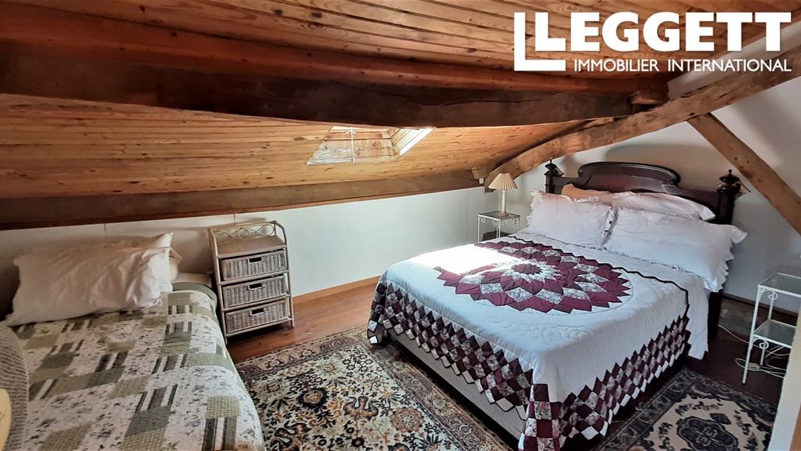
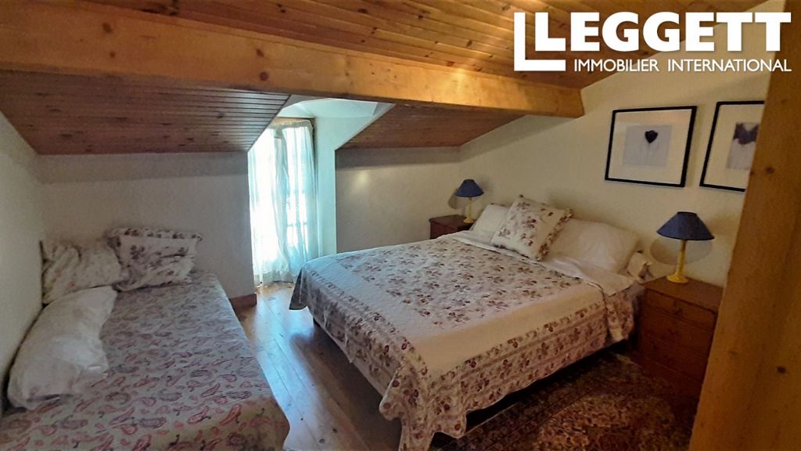
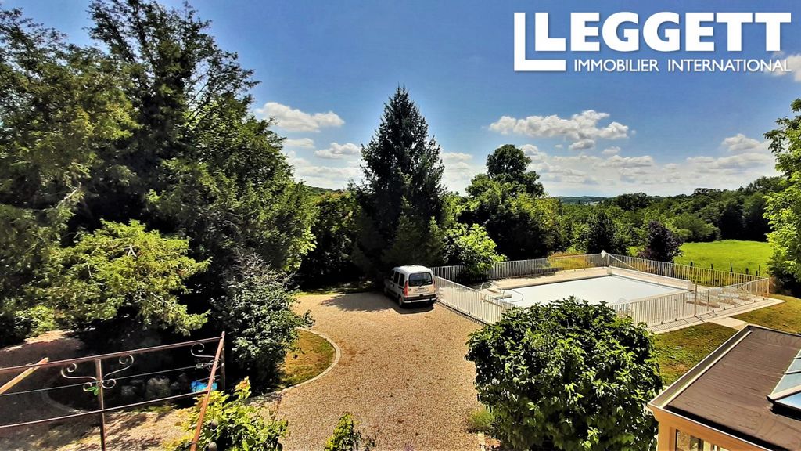
Entrance hall - 9.60 m²
Kitchen - 20 m²
Snug - 20 m²
cellar - 15.75 m²
Living room - 24.90 m²
Conservatory - 20 m²
Bedroom 1 - 14.05 m²
Ensuite shower room and toilet - 5.60 m²
Toilet - 2.90 m²Upstairs -
Bedroom 2 - 13.20 m²
En-suite bathroom and toilet - 8.90 m²
Bedroom 3 - 11.60 m²
En-site shower room with toilet - 3.80 m²
Bedroom 4 - 14.85 m²
En-suite shower room with toilet - 2.44 m²
Bedroom 5 - bathroom with bath and toilet open to the bedroom - 16 m².Heated swimming pool with security fencing and gate 10 x 5 and steps with hand rail leading down into the pool. Solar cover.Pig styes with pool pump and sand filter, and large enough to store garden tools.
Well
Garden of approximately 2926 m²
Septic tank compliant in 2021.
Gas central heating.Information about risks to which this property is exposed is available on the Géorisques website : https:// ... Veja mais Veja menos A22557JJE24 - Le bien en détail : -Rez-de-chaussée -
Hall d'entrée - 9.60 m²
Cuisine - 20 m²
Petit salon - 20 m²
Cave - 15.75 m²
Salon - 24.90 m²
Conservatoire - 20 m²
Chambre 1 - 14.05 m²
Salle d'eau attenante et toilette - 5.60 m²
Toilette - 2.90 m²A l'étage -
Chambre 2 - 13.20 m²
Salle de bain attenante et toilettes - 8.90 m²
Chambre 3 - 11.60 m²
Salle d'eau attenante avec toilettes - 3.80 m²
Chambre 4 - 14.85 m²
Salle d'eau attenante avec toilettes - 2.44 m².
Chambre 5 - salle de bain avec baignoire et toilettes ouverte sur la chambre - 16 m².Piscine chauffée avec clôture de sécurité et portillon et escalier avec main courante menant à la piscine. Couverture solaire - 10 x 5Porcherie avec pompe de piscine et filtre à sable, et assez grande pour ranger les outils de jardin.
Puits
Jardin d'environ 2926 m²
Fosse septique conforme en 2021.
Chauffage central au gaz.Les informations sur les risques auxquels ce bien est exposé sont disponibles sur le site Géorisques : https:// ... A22557JJE24 - The property in greater detail : -Downstairs -
Entrance hall - 9.60 m²
Kitchen - 20 m²
Snug - 20 m²
cellar - 15.75 m²
Living room - 24.90 m²
Conservatory - 20 m²
Bedroom 1 - 14.05 m²
Ensuite shower room and toilet - 5.60 m²
Toilet - 2.90 m²Upstairs -
Bedroom 2 - 13.20 m²
En-suite bathroom and toilet - 8.90 m²
Bedroom 3 - 11.60 m²
En-site shower room with toilet - 3.80 m²
Bedroom 4 - 14.85 m²
En-suite shower room with toilet - 2.44 m²
Bedroom 5 - bathroom with bath and toilet open to the bedroom - 16 m².Heated swimming pool with security fencing and gate 10 x 5 and steps with hand rail leading down into the pool. Solar cover.Pig styes with pool pump and sand filter, and large enough to store garden tools.
Well
Garden of approximately 2926 m²
Septic tank compliant in 2021.
Gas central heating.Information about risks to which this property is exposed is available on the Géorisques website : https:// ... A22557JJE24 - Het pand in meer detail : -Beneden-
Inkomhal - 9,60 m²
Keuken - 20 m²
Knus - 20 m²
kelder - 15.75 m²
Woonkamer - 24.90 m²
Serre - 20 m²
Slaapkamer 1 - 14.05 m²
Ensuite badkamer met douche en toilet - 5.60 m²
Toilet - 2,90 m²Boven-
Slaapkamer 2 - 13.20 m²
En-suite badkamer en toilet - 8,90 m²
Slaapkamer 3 - 11.60 m²
Doucheruimte op het terrein met toilet - 3,80 m²
Slaapkamer 4 - 14.85 m²
En-suite badkamer met douche en toilet - 2,44 m²
Slaapkamer 5 - badkamer met bad en toilet open naar de slaapkamer - 16 m².Verwarmd zwembad met veiligheidshekwerk en poort 10 x 5 en trap met leuning die naar beneden leidt naar het zwembad. Zonne-afdekking.Varkensstronken met zwembadpomp en zandfilter, en groot genoeg om tuingereedschap in op te bergen.
Goed
Tuin van circa 2926 m²
Septic tank conform in 2021.
Centrale verwarming op gas.Informatie over de risico's waaraan deze woning is blootgesteld, is beschikbaar op de website van Géorisques : https:// ...