349.900 EUR
7 qt
392 m²
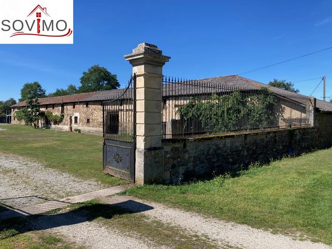
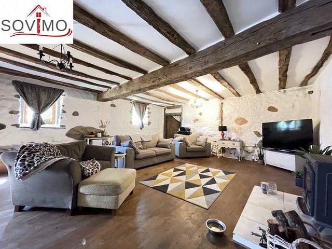
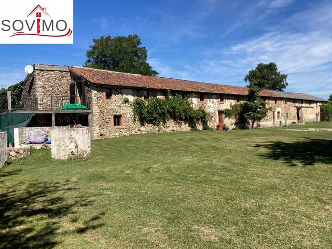

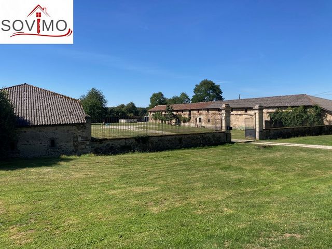
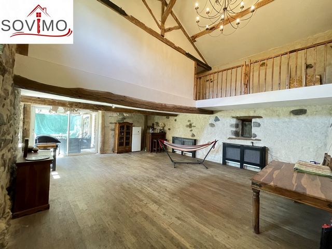
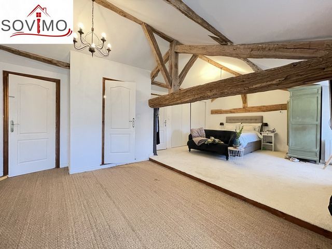
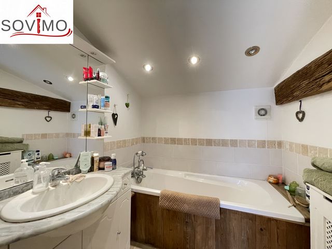
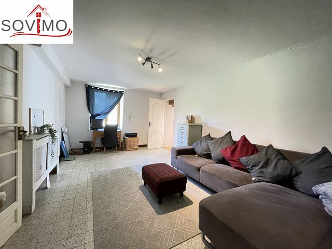
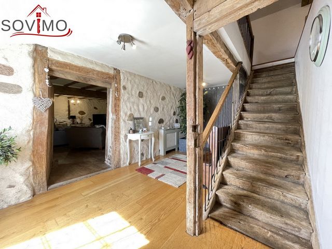
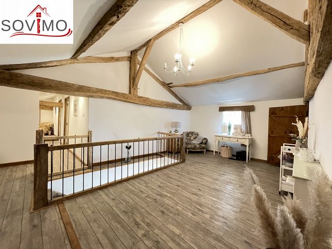
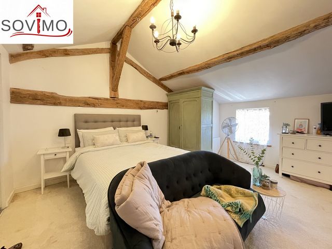
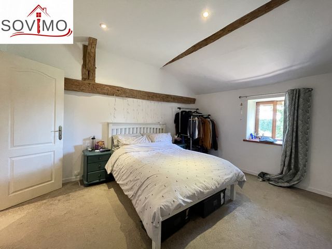
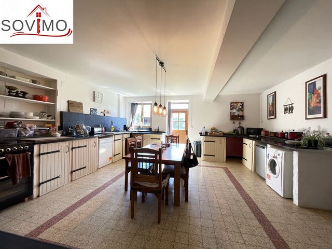
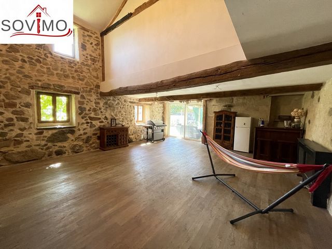
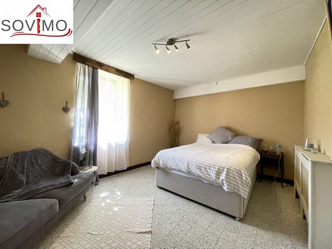
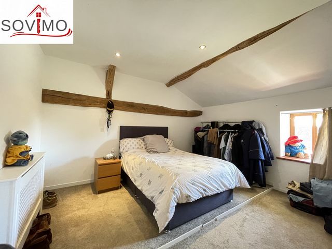
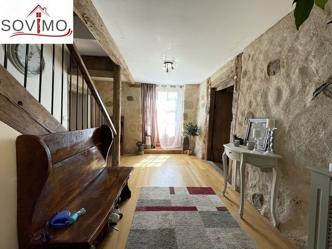
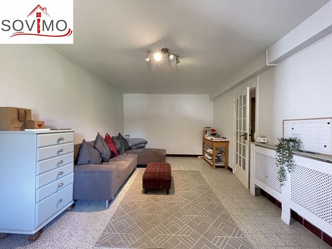
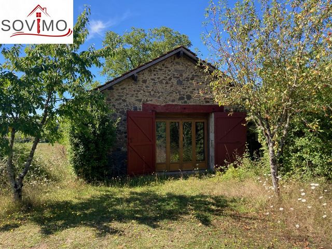
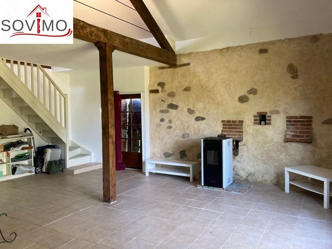
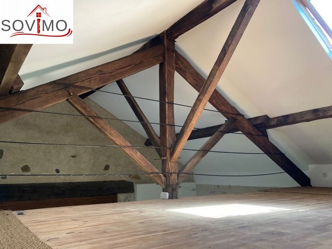
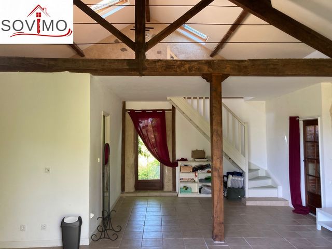
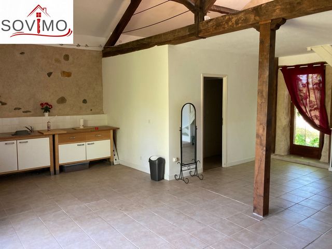
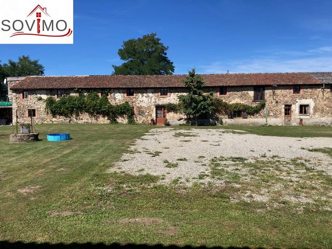
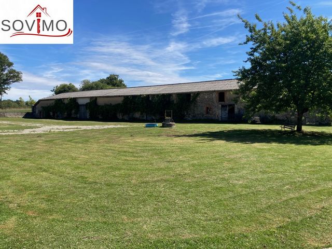
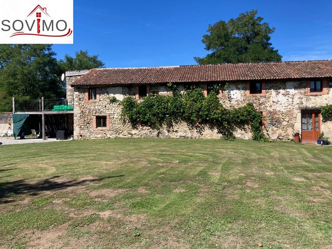
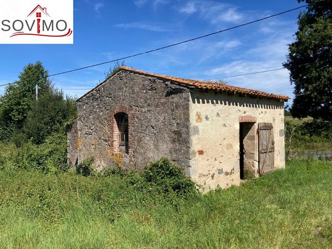
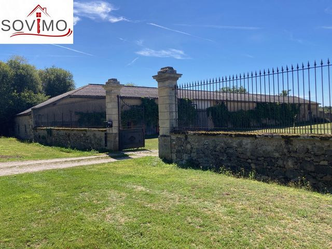
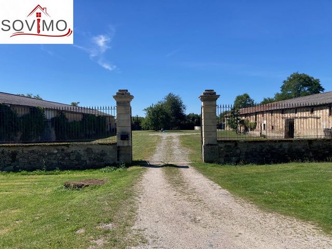
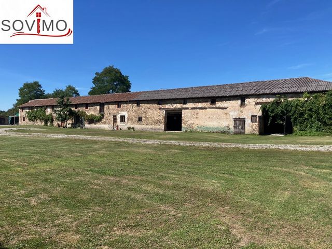

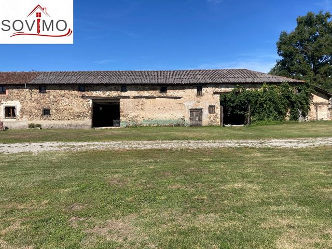
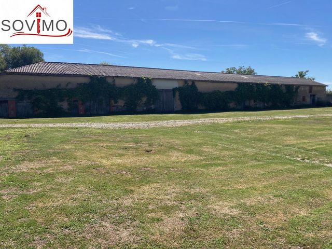
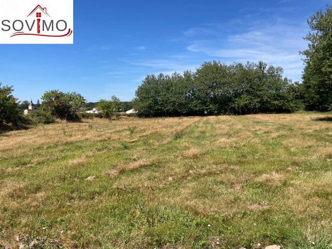
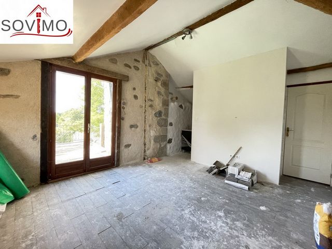
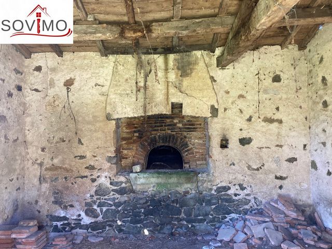
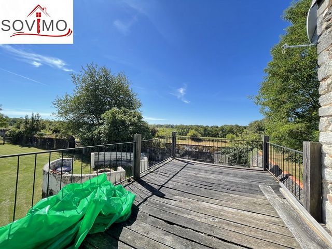
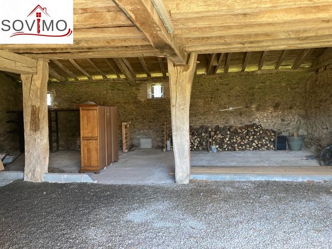

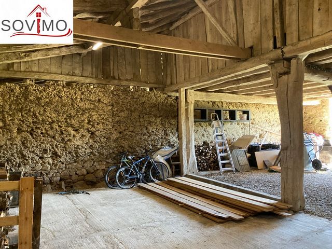
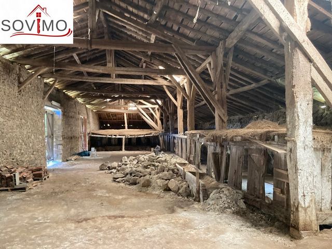
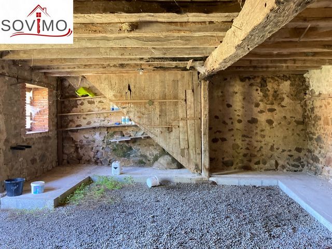
'Information on the risks to which this property is exposed is available on the Géorisques ... website'.
Features:
- Terrace Veja mais Veja menos RÉF. 34537 : 349 800 euros H.A.I, ASNIERES/BLOUR (86), secteur L'Isle Jourdain, longère indépendante du XVIIé siécle avec gite et nombreuses dépendances sur 1,22 ha env., à usage d'habitation, longére, 405 m2 env. utilisables composée : hall, cuisine amé./séjour (poêle à granulés), arrière cuisine (poêle à bois), 1 pièce de vie avec accès terrasse, salon (poêle à bois), couloir, petit salon, salle d'eau, wc, 1 chambre, à l'étage : palier, 4 chambres, salle de bain, cabinet de toilette, couloir, salle d'eau. Travaux à terminer à l'étage : : 2 chambres avec salle d'eau/wc dont 1 avec accès terrasse, dégagement. Chauf. central bois, ancienne fosse septique. Gite indépendant, 55 m2 env. composé : cuisine/séjour (poêle à granulés), salle d'eau/wc, à l'étage : 1 pièce mansardée, fosse toutes eaux. Un bâtiment comprenant : 2 granges de 254 m2 et 140 m2, cellier de 87 m2, puits. 2nd Bâtiment comprenant : poulailler 17 m2, grange avec écurie de 458 m2, écurie 110 m2, garage 50 m2 avec grenier, fournil et ancienne porcherie. Terrain attenant.
'Les informations sur les risques auxquels ce bien est exposé sont disponibles sur le site Géorisques ... />Features:
- Terrace REF. 34537 : 349 800 euros H.A.I, ASNIERES/BLOUR (86), sector L'Isle Jourdain, independent farmhouse of the seventeenth century with gite and numerous outbuildings on 1.22 ha approx., for residential use, farmhouse, 405 m2 approx. usable Comprising: hall, kitchen/living room (pellet stove), scullery (wood stove), 1 living room with access to the terrace, Living room (wood burner), hallway, small lounge, shower room, WC, 1 bedroom, Upstairs: landing, 4 bedrooms, bathroom, toilet, corridor, shower room. Work to be completed upstairs: 2 bedrooms with shower room/wc, 1 of which has access to the terrace, hallway. Heat. Central wood, old septic tank. Detached cottage, 55 m2 approx. composed: kitchen/living room (pellet stove), shower room/toilet, upstairs: 1 attic room, water tank. A building comprising: 2 barns of 254 m2 and 140 m2, cellar of 87 m2, well. 2nd Building comprising: chicken coop 17 m2, barn with stable of 458 m2, stable 110 m2, garage 50 m2 with attic, bakehouse and old pigsty. Attached land.
'Information on the risks to which this property is exposed is available on the Géorisques ... website'.
Features:
- Terrace REF. 34537 : 349 800 euros H.A.I, ASNIÈRES/BLOUR (86), sector L'Isle Jourdain, onafhankelijke boerderij uit de zeventiende eeuw met gîte en talrijke bijgebouwen op ca. 1,22 ha, voor residentieel gebruik, boerderij, ca. 405 m2 bruikbaar Bestaande uit: hal, keuken/woonkamer (pelletkachel), bijkeuken (houtkachel), 1 woonkamer met toegang tot het terras, Woonkamer (houtkachel), hal, kleine woonkamer, doucheruimte, WC, 1 slaapkamer, Boven: overloop, 4 slaapkamers, badkamer, toilet, gang, doucheruimte. Werk te voltooien boven: 2 slaapkamers met doucheruimte/wc, waarvan 1 met toegang tot het terras, hal. Hitte. Centraal hout, oude septic tank. Vrijstaand huisje, ca. 55 m2 samengesteld: keuken/woonkamer (pelletkachel), doucheruimte/toilet, boven: 1 zolderkamer, watertank. Een gebouw bestaande uit: 2 schuren van 254 m2 en 140 m2, kelder van 87 m2, waterput. 2e gebouw bestaande uit: kippenhok 17 m2, schuur met stal van 458 m2, stal 110 m2, garage 50 m2 met zolder, bakhuis en oude varkensstal. Bijgevoegd land.
"Informatie over de risico's waaraan dit onroerend goed is blootgesteld, is beschikbaar op de website van Géorisques ... />Features:
- Terrace