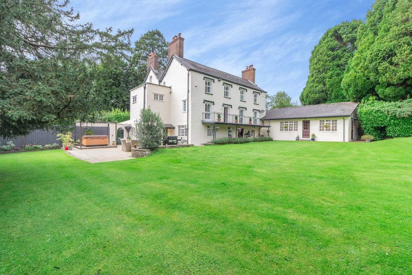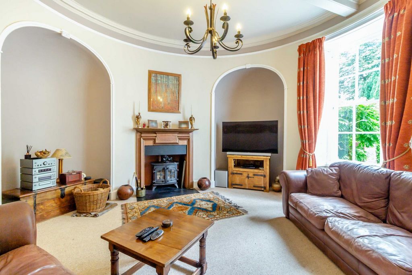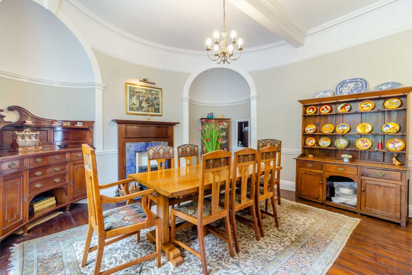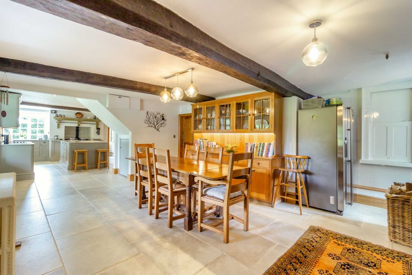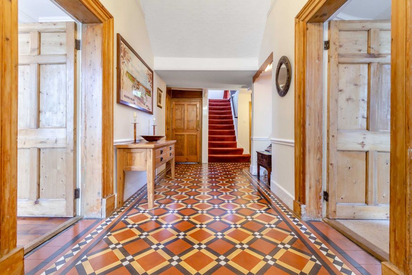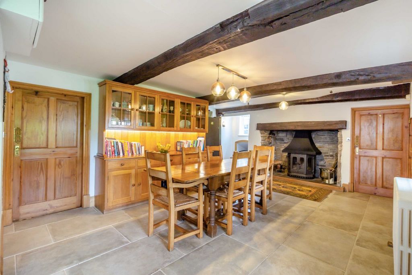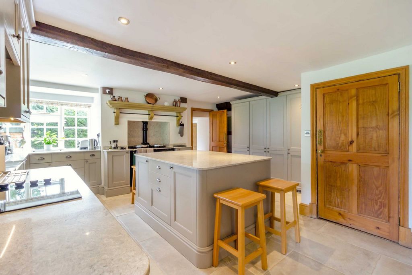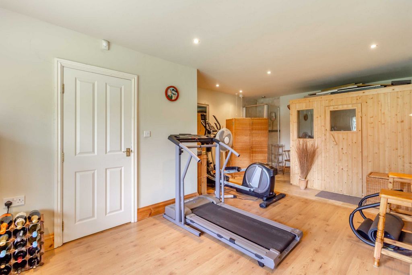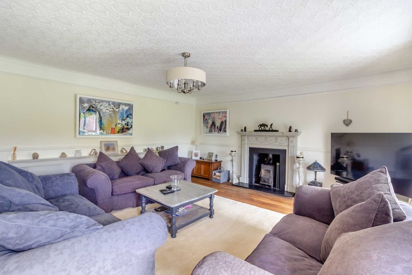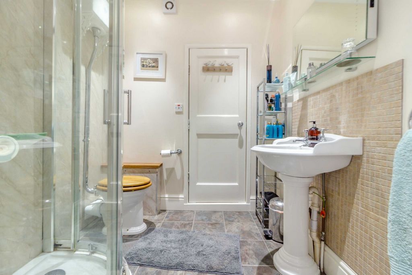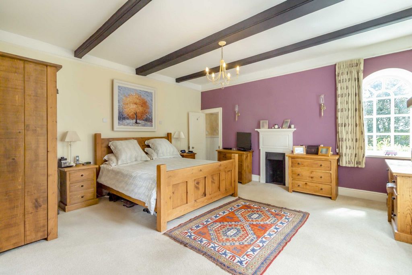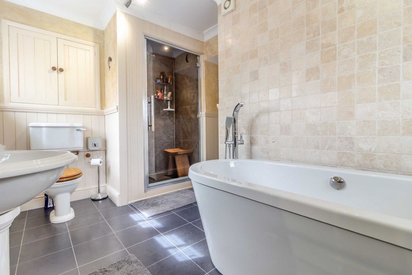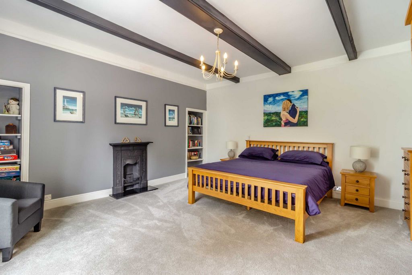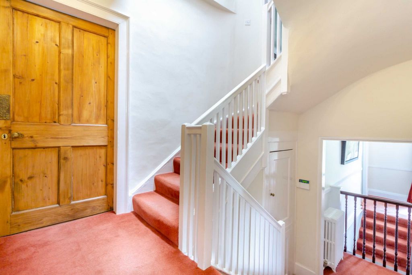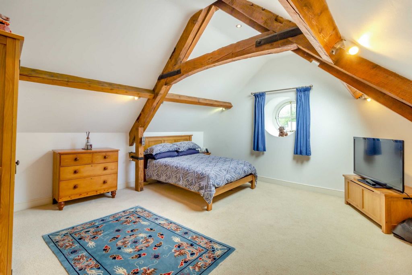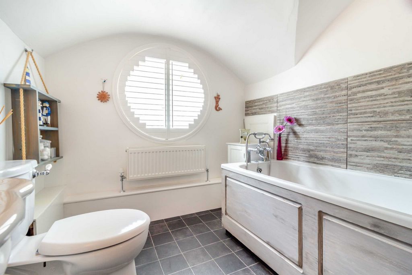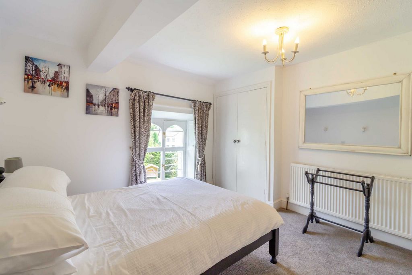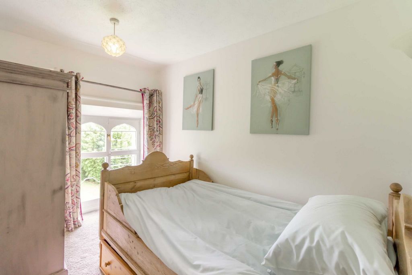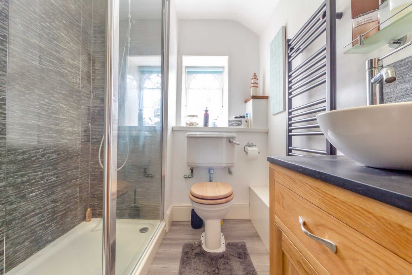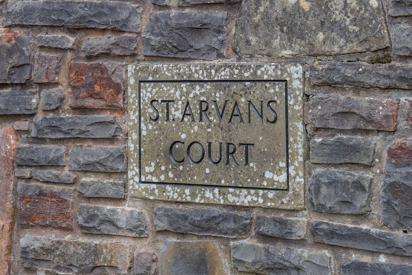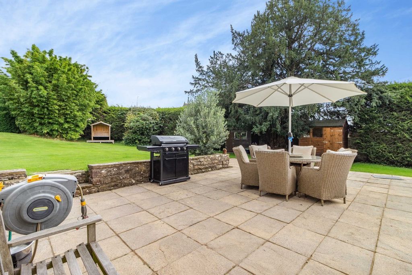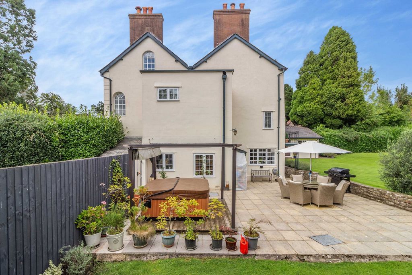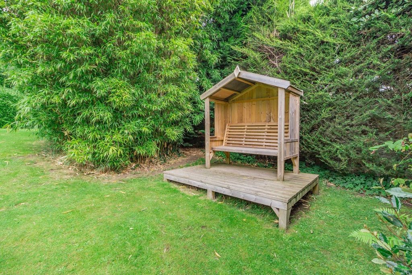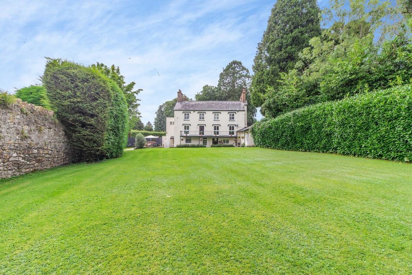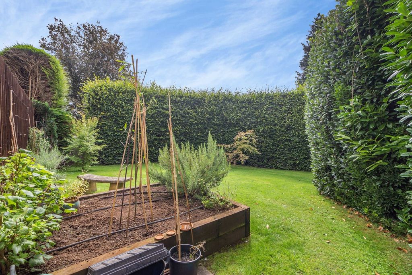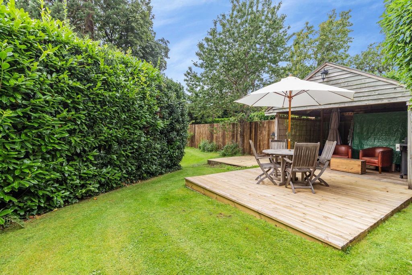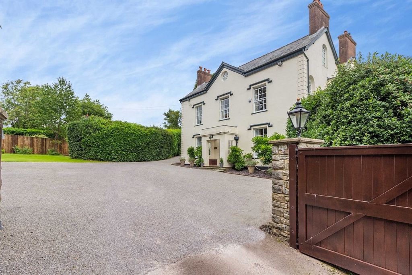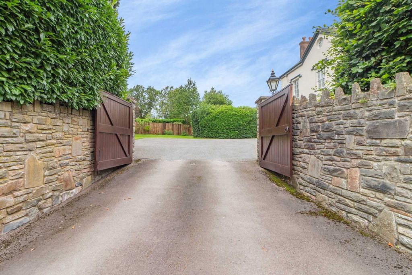A CARREGAR FOTOGRAFIAS...
Saint Arvans - Casa e casa unifamiliar à vendre
2.038.563 EUR
Casa e Casa Unifamiliar (Para venda)
3 dv
7 qt
4 wc
Referência:
EDEN-T91619751
/ 91619751
This magnificent, Grade II listed family home sits in private, part-walled gardens in a Conservation Area at the historic heart of the desirable village of St Arvans, at the gateway to the beautiful Wye Valley. St Arvans Court is an attractive and exceptionally well-presented property, which benefits from three elegant reception rooms, a large, recently fitted family kitchen with a charming breakfast/dining area, seven bedrooms, a home office and a gym with a sauna. The historic house is thought to be Jacobean in origin, with an imposing Georgian addition at the front. It is remarkable for its lovely period features, which include a balcony along the full length of the back of the house and a unique circular sitting room at the front. Other classic detailing includes dado rails, cornicing, some original shutters, some pretty cast iron bedroom fireplaces and traditional cast iron radiators. Charming traditional features in the oldest part of the property include an open stone fireplace and exposed beams. The lovely property has been home to the vendors for the past 25 years and in that time they have lovingly refurbished, modernised and maintained it. It's a special house and has made an absolutely perfect family home. It is peaceful and has a real warmth about it. When we first viewed it, the children loved it, particularly the two attic bedrooms, which they claimed as theirs. The vendors were also attracted to the area, which is very popular with families. St. Arvans is a charming village, situated in the Lower Wye Valley, in a designated Area of Outstanding Natural Beauty. Surrounded by beautiful scenery and wildlife, it's a good base for those who enjoy walking, cycling and other outdoor pursuits. It's also a friendly place with a strong sense of community. The Memorial Hall hosts a busy calendar of events and village facilities include a pub, church, day nursery and two playing fields. Only two miles away, in Chepstow, there are schools, further leisure facilities, a range of independent shops, cafes and restaurants, supermarkets and an M&S Foodhall. This lovely ancient market town is the site of Chepstow Castle, reputedly the earliest stone-built Norman stronghold. Chepstow racecourse is within walking distance of St Arvans and there are golf and leisure facilities at nearby St Pierre Golf & Country Club. From the village, it's only three and a half miles to the Severn Bridge and to the motorway network, bringing Bristol, Newport and Cardiff within easy reach. There are regular trains to London from Bristol Parkway and international flights from Bristol and Cardiff airports. Step Inside:- - The house is rendered and painted, with Welsh slate roofs. It has an attractive, symmetrical facade with sash windows with decorative dripmoulds over. There is a grand, central entrance porch with a front door with pretty leaded panes set below a leaded fanlight. The welcoming entrance hallway has tessellated tiled flooring and an attractive ceiling arch. Solid wood doors open from either side of the hallway to the two elegant, high ceilinged reception rooms which both have sash windows (with their original shutters) overlooking the front of the property. One of these rooms is the gorgeous, circular sitting room, which has two large alcoves either side of an attractive fireplace, housing a wood burning stove. The round room is my favourite place in the winter because it is so cosy and tranquil in there. It is a perfect place to cuddle up on the sofa in front of the log burner. Across the hallway, the second reception room, used as a formal dining room, is perfect for dinner parties and Christmas entertaining. In a similar style to the sitting room, at one end of the room there are two large alcoves with decorative plasterwork in a semi-circular wall, framing a feature fireplace. One alcove houses a purpose-built dresser. In the other there is an intriguing, revolving dumb waiter, which connects with the kitchen. I can't say we have ever used it but it is an unusual feature to have! The kitchen/breakfast room is in the original Jacobean part of the house, at the back of the property, where lower, beamed ceilings lend the rooms traditional character and charm. The stylish, recently refitted kitchen features a range of contemporary, pebble grey units, quartz worksurfaces, splashbacks and upstands, Mandarin Stone porcelain floor tiles and a traditional Belfast sink. The well-planned kitchen includes a large island, plenty of cupboard and drawer space, a comprehensive range of inbuilt appliances and a large larder cupboard. There is a two-oven, oil-fired Aga as well as a separate cooker and hob. A door from the kitchen opens to a side porch which leads to a patio at the side of the house, used for outdoor dining and entertaining. The kitchen leads through to a large breakfast/dining area with three exposed ceiling beams and an impressive stone fireplace, with an oak beam over, housing a huge wood burning stove on a flagstone hearth. With the Aga at one end and the big log burner at the other, this room is really warm and cosy. From the breakfast/dining area, there is a door to the back garden and to one side of the fireplace, five steps lead up to a fitted utility room, with a Belfast sink, space and plumbing for a washing machine and space for a tumble dryer. This room is in a modern, single storey extension at the side of the house, which could be converted into an annexe if required. A door from the utility room leads through to a study/home office with a large window overlooking the garden as well as a door to the outside. I chose this as my home office because it is quiet and away from the main house and it was an ideal place to work from home, without being disturbed. Beyond the study is a home gym with a sauna, whilst in this extension there is also an integrated single garage, with a courtesy door into the utility room. The downstairs accommodation is completed by a WC situated off the porch to the side of the kitchen. From the entrance hallway a Georgian staircase with turned spindles and a mahogany handrail leads up to a first-floor family living room, which has two sets of French doors to the balcony running along the back of the house. On warm evenings, it is lovely to throw them open to the balcony it brings the outside in. The room has traditional oak flooring and a fireplace with a decorative wood surround housing a wood burning stove. There are also three bedrooms on this floor, including the principal suite, a light and airy space with two sash windows to the front of the property and an arched window to the side. There's a dressing area and a modern ensuite with a contemporary free-standing bath and a steam shower. Also overlooking the front of the house is a double guest bedroom which features a charming cast iron fireplace. At the back of the house, with French doors to the balcony, there is a further double bedroom which has a door to the Jack and Jill family bathroom, also accessible from the hallway. Stairs lead up to a second floor, where, on a half landing, there is a door to a two-bedroom, self-contained apartment, which has its own private access up a metal staircase from the outside. Ideal as separate space for grandparents or grown-up children, the vendors have mainly used it as part of their main accommodation. It was useful having two kitchens when the children were teenagers and entertaining their friends. The stairs lead on up to the two delightful double bedrooms in the attic, both with the A-frame exposed. These are the rooms the children fell in love with. One room has a charming curved window and a door to ample hanging and storage space in the eaves. The other has a porthole window. The rooms share a modern bathroom. Running underneath the front of the house, accessed from the garden or from steps down from the breakfast area, here is a barrel-roofed cellar with a flagstone floor, used for storage. Outside - The house stands in gardens of 0.80 acres, enclosed by an old stone wall on three sides and a tall hedge on the other, providing privacy. One of the beauties of the house is that it is in the village, with houses all around, but it is private and quite quiet. The property is accessed through a pair of wooden gates set in the stone wall. A driveway leads to ample parking in front of the property and then on round to the single garage at the side of the house. There is a mature Wellingtonia at the front of the house and a recently planted rare deciduous Sequoia. There is a large area of lawn at the back of the house and a sheltered patio to one side, perfect for summer barbeques and for a hot tub. An arbour half way up the garden is a lovely place to enjoy the last of the sun. A lavender bed borders a flagstone area under the balcony. An area of garden at the side of the property has been fenced off and contains a raised vegetable bed. It's a perfect-sized garden, completely safe for the dogs. When the children were growing up, the house was always full of their friends. It was fantastic for parties and the garden was a magnet for them all. Viewings Please make sure you have viewed all of the marketing material to avoid any unnecessary physical appointments. Pay particular attention to the floorplan, dimensions, video (if there is one) as well as the location marker. In order to offer flexible appointment times, we have a team of dedicated Viewings Specialists who will show you around. Whilst they know as much as possible about each property, in-depth questions may be better directed towards the Sales Team in the office. If you would...
Veja mais
Veja menos
This magnificent, Grade II listed family home sits in private, part-walled gardens in a Conservation Area at the historic heart of the desirable village of St Arvans, at the gateway to the beautiful Wye Valley. St Arvans Court is an attractive and exceptionally well-presented property, which benefits from three elegant reception rooms, a large, recently fitted family kitchen with a charming breakfast/dining area, seven bedrooms, a home office and a gym with a sauna. The historic house is thought to be Jacobean in origin, with an imposing Georgian addition at the front. It is remarkable for its lovely period features, which include a balcony along the full length of the back of the house and a unique circular sitting room at the front. Other classic detailing includes dado rails, cornicing, some original shutters, some pretty cast iron bedroom fireplaces and traditional cast iron radiators. Charming traditional features in the oldest part of the property include an open stone fireplace and exposed beams. The lovely property has been home to the vendors for the past 25 years and in that time they have lovingly refurbished, modernised and maintained it. It's a special house and has made an absolutely perfect family home. It is peaceful and has a real warmth about it. When we first viewed it, the children loved it, particularly the two attic bedrooms, which they claimed as theirs. The vendors were also attracted to the area, which is very popular with families. St. Arvans is a charming village, situated in the Lower Wye Valley, in a designated Area of Outstanding Natural Beauty. Surrounded by beautiful scenery and wildlife, it's a good base for those who enjoy walking, cycling and other outdoor pursuits. It's also a friendly place with a strong sense of community. The Memorial Hall hosts a busy calendar of events and village facilities include a pub, church, day nursery and two playing fields. Only two miles away, in Chepstow, there are schools, further leisure facilities, a range of independent shops, cafes and restaurants, supermarkets and an M&S Foodhall. This lovely ancient market town is the site of Chepstow Castle, reputedly the earliest stone-built Norman stronghold. Chepstow racecourse is within walking distance of St Arvans and there are golf and leisure facilities at nearby St Pierre Golf & Country Club. From the village, it's only three and a half miles to the Severn Bridge and to the motorway network, bringing Bristol, Newport and Cardiff within easy reach. There are regular trains to London from Bristol Parkway and international flights from Bristol and Cardiff airports. Step Inside:- - The house is rendered and painted, with Welsh slate roofs. It has an attractive, symmetrical facade with sash windows with decorative dripmoulds over. There is a grand, central entrance porch with a front door with pretty leaded panes set below a leaded fanlight. The welcoming entrance hallway has tessellated tiled flooring and an attractive ceiling arch. Solid wood doors open from either side of the hallway to the two elegant, high ceilinged reception rooms which both have sash windows (with their original shutters) overlooking the front of the property. One of these rooms is the gorgeous, circular sitting room, which has two large alcoves either side of an attractive fireplace, housing a wood burning stove. The round room is my favourite place in the winter because it is so cosy and tranquil in there. It is a perfect place to cuddle up on the sofa in front of the log burner. Across the hallway, the second reception room, used as a formal dining room, is perfect for dinner parties and Christmas entertaining. In a similar style to the sitting room, at one end of the room there are two large alcoves with decorative plasterwork in a semi-circular wall, framing a feature fireplace. One alcove houses a purpose-built dresser. In the other there is an intriguing, revolving dumb waiter, which connects with the kitchen. I can't say we have ever used it but it is an unusual feature to have! The kitchen/breakfast room is in the original Jacobean part of the house, at the back of the property, where lower, beamed ceilings lend the rooms traditional character and charm. The stylish, recently refitted kitchen features a range of contemporary, pebble grey units, quartz worksurfaces, splashbacks and upstands, Mandarin Stone porcelain floor tiles and a traditional Belfast sink. The well-planned kitchen includes a large island, plenty of cupboard and drawer space, a comprehensive range of inbuilt appliances and a large larder cupboard. There is a two-oven, oil-fired Aga as well as a separate cooker and hob. A door from the kitchen opens to a side porch which leads to a patio at the side of the house, used for outdoor dining and entertaining. The kitchen leads through to a large breakfast/dining area with three exposed ceiling beams and an impressive stone fireplace, with an oak beam over, housing a huge wood burning stove on a flagstone hearth. With the Aga at one end and the big log burner at the other, this room is really warm and cosy. From the breakfast/dining area, there is a door to the back garden and to one side of the fireplace, five steps lead up to a fitted utility room, with a Belfast sink, space and plumbing for a washing machine and space for a tumble dryer. This room is in a modern, single storey extension at the side of the house, which could be converted into an annexe if required. A door from the utility room leads through to a study/home office with a large window overlooking the garden as well as a door to the outside. I chose this as my home office because it is quiet and away from the main house and it was an ideal place to work from home, without being disturbed. Beyond the study is a home gym with a sauna, whilst in this extension there is also an integrated single garage, with a courtesy door into the utility room. The downstairs accommodation is completed by a WC situated off the porch to the side of the kitchen. From the entrance hallway a Georgian staircase with turned spindles and a mahogany handrail leads up to a first-floor family living room, which has two sets of French doors to the balcony running along the back of the house. On warm evenings, it is lovely to throw them open to the balcony it brings the outside in. The room has traditional oak flooring and a fireplace with a decorative wood surround housing a wood burning stove. There are also three bedrooms on this floor, including the principal suite, a light and airy space with two sash windows to the front of the property and an arched window to the side. There's a dressing area and a modern ensuite with a contemporary free-standing bath and a steam shower. Also overlooking the front of the house is a double guest bedroom which features a charming cast iron fireplace. At the back of the house, with French doors to the balcony, there is a further double bedroom which has a door to the Jack and Jill family bathroom, also accessible from the hallway. Stairs lead up to a second floor, where, on a half landing, there is a door to a two-bedroom, self-contained apartment, which has its own private access up a metal staircase from the outside. Ideal as separate space for grandparents or grown-up children, the vendors have mainly used it as part of their main accommodation. It was useful having two kitchens when the children were teenagers and entertaining their friends. The stairs lead on up to the two delightful double bedrooms in the attic, both with the A-frame exposed. These are the rooms the children fell in love with. One room has a charming curved window and a door to ample hanging and storage space in the eaves. The other has a porthole window. The rooms share a modern bathroom. Running underneath the front of the house, accessed from the garden or from steps down from the breakfast area, here is a barrel-roofed cellar with a flagstone floor, used for storage. Outside - The house stands in gardens of 0.80 acres, enclosed by an old stone wall on three sides and a tall hedge on the other, providing privacy. One of the beauties of the house is that it is in the village, with houses all around, but it is private and quite quiet. The property is accessed through a pair of wooden gates set in the stone wall. A driveway leads to ample parking in front of the property and then on round to the single garage at the side of the house. There is a mature Wellingtonia at the front of the house and a recently planted rare deciduous Sequoia. There is a large area of lawn at the back of the house and a sheltered patio to one side, perfect for summer barbeques and for a hot tub. An arbour half way up the garden is a lovely place to enjoy the last of the sun. A lavender bed borders a flagstone area under the balcony. An area of garden at the side of the property has been fenced off and contains a raised vegetable bed. It's a perfect-sized garden, completely safe for the dogs. When the children were growing up, the house was always full of their friends. It was fantastic for parties and the garden was a magnet for them all. Viewings Please make sure you have viewed all of the marketing material to avoid any unnecessary physical appointments. Pay particular attention to the floorplan, dimensions, video (if there is one) as well as the location marker. In order to offer flexible appointment times, we have a team of dedicated Viewings Specialists who will show you around. Whilst they know as much as possible about each property, in-depth questions may be better directed towards the Sales Team in the office. If you would...
Esta magnífica casa familiar catalogada de Grado II se encuentra en jardines privados parcialmente amurallados en un Área de Conservación en el corazón histórico del deseable pueblo de St Arvans, a las puertas del hermoso valle de Wye. St Arvans Court es una propiedad atractiva y excepcionalmente bien presentada, que se beneficia de tres elegantes salas de recepción, una gran cocina familiar recientemente equipada con una encantadora zona de desayuno / comedor, siete dormitorios, una oficina en casa y un gimnasio con sauna. Se cree que la casa histórica es de origen jacobeo, con una imponente adición georgiana en la parte delantera. Es notable por sus encantadoras características de época, que incluyen un balcón a lo largo de toda la parte trasera de la casa y una sala de estar circular única en la parte delantera. Otros detalles clásicos incluyen rieles dados, cornisas, algunas persianas originales, algunas bonitas chimeneas de dormitorio de hierro fundido y radiadores tradicionales de hierro fundido. Las encantadoras características tradicionales en la parte más antigua de la propiedad incluyen una chimenea de piedra abierta y vigas a la vista. La encantadora propiedad ha sido el hogar de los vendedores durante los últimos 25 años y en ese tiempo la han renovado, modernizado y mantenido con amor. Es una casa especial y ha hecho una casa familiar absolutamente perfecta. Es tranquilo y tiene una calidez real. Cuando lo vimos por primera vez, a los niños les encantó, particularmente las dos habitaciones del ático, que reclamaron como suyas. Los vendedores también se sintieron atraídos por la zona, que es muy popular entre las familias. St. Arvans es un pueblo encantador, situado en el valle de Lower Wye, en un área designada de excepcional belleza natural. Rodeado de hermosos paisajes y vida silvestre, es una buena base para aquellos que disfrutan de caminar, andar en bicicleta y otras actividades al aire libre. También es un lugar amigable con un fuerte sentido de comunidad. El Memorial Hall alberga un apretado calendario de eventos y las instalaciones del pueblo incluyen un pub, una iglesia, una guardería y dos campos de juego. A solo dos millas de distancia, en Chepstow, hay escuelas, más instalaciones de ocio, una variedad de tiendas independientes, cafés y restaurantes, supermercados y un M&S Foodhall. Esta encantadora ciudad comercial antigua es el sitio del castillo de Chepstow, supuestamente la primera fortaleza normanda construida en piedra. El hipódromo de Chepstow se encuentra a poca distancia a pie de St Arvans y hay instalaciones de golf y ocio en el cercano St Pierre Golf & Country Club. Desde el pueblo, hay solo tres millas y media hasta el puente Severn y la red de autopistas, lo que hace que Bristol, Newport y Cardiff sean de fácil acceso. Hay trenes regulares a Londres desde Bristol Parkway y vuelos internacionales desde los aeropuertos de Bristol y Cardiff. Paso adentro:- - La casa está renderizada y pintada, con techos de pizarra galesa. Tiene una fachada atractiva y simétrica con ventanas de guillotina con moldes de goteo decorativos. Hay un gran porche de entrada central con una puerta principal con bonitos paneles emplomados debajo de una luz de ventilador emplomada. El acogedor pasillo de entrada tiene suelos de baldosas teseladas y un atractivo arco de techo. Las puertas de madera maciza se abren desde ambos lados del pasillo a las dos elegantes salas de recepción de techos altos que tienen ventanas de guillotina (con sus persianas originales) con vistas al frente de la propiedad. Una de estas habitaciones es la hermosa sala de estar circular, que tiene dos grandes nichos a cada lado de una atractiva chimenea, que alberga una estufa de leña. La habitación redonda es mi lugar favorito en invierno porque es muy acogedora y tranquila allí. Es un lugar perfecto para acurrucarse en el sofá frente a la estufa de leña. Al otro lado del pasillo, la segunda sala de recepción, utilizada como comedor formal, es perfecta para cenas y entretenimiento navideño. En un estilo similar a la sala de estar, en un extremo de la habitación hay dos grandes nichos con yeserías decorativas en una pared semicircular, enmarcando una chimenea. Una alcoba alberga una cómoda especialmente diseñada. En el otro hay un intrigante camarero tonto giratorio, que conecta con la cocina. No puedo decir que alguna vez lo hayamos usado, ¡pero es una característica inusual!La cocina / sala de desayunos se encuentra en la parte jacobea original de la casa, en la parte trasera de la propiedad, donde los techos más bajos con vigas le dan carácter y encanto tradicional a las habitaciones. La elegante cocina, recientemente renovada, cuenta con una gama de unidades contemporáneas de color gris guijarro, superficies de trabajo de cuarzo, salpicaduras y soportes, baldosas de porcelana Mandarin Stone y un fregadero tradicional de Belfast. La cocina bien planificada incluye una gran isla, un montón de armario y cajones, una amplia gama de electrodomésticos incorporados y un gran armario de despensa. Hay un Aga de dos hornos de aceite, así como una cocina y vitrocerámica separadas. Una puerta de la cocina se abre a un porche lateral que conduce a un patio al lado de la casa, utilizado para cenar al aire libre y entretenerse. La cocina conduce a una gran área de desayuno / comedor con tres vigas expuestas en el techo y una impresionante chimenea de piedra, con una viga de roble, que alberga una enorme estufa de leña en un hogar de losa. Con el Aga en un extremo y la gran estufa de leña en el otro, esta habitación es realmente cálida y acogedora. Desde el área de desayuno / comedor, hay una puerta al jardín trasero y a un lado de la chimenea, cinco escalones conducen a un lavadero equipado, con un fregadero Belfast, espacio y plomería para una lavadora y espacio para una secadora. Esta habitación se encuentra en una extensión moderna de una sola planta al lado de la casa, que podría convertirse en un anexo si es necesario. Una puerta desde el lavadero conduce a un estudio / oficina en casa con una gran ventana con vistas al jardín, así como una puerta al exterior. Elegí esto como mi oficina en casa porque es tranquilo y lejos de la casa principal y era un lugar ideal para trabajar desde casa, sin ser molestado.Más allá del estudio hay un gimnasio en casa con sauna, mientras que en esta extensión también hay un garaje individual integrado, con una puerta de cortesía en el lavadero. El alojamiento de la planta baja se completa con un aseo situado fuera del porche al lado de la cocina. Desde el pasillo de entrada, una escalera georgiana con husillos torneados y una barandilla de caoba conduce a una sala de estar familiar en el primer piso, que tiene dos juegos de puertas francesas al balcón que corre a lo largo de la parte trasera de la casa. En las noches cálidas, es encantador abrirlos al balcón que trae el exterior hacia adentro. La habitación tiene suelos de roble tradicionales y una chimenea con un entorno decorativo de madera que alberga una estufa de leña. También hay tres dormitorios en esta planta, incluida la suite principal, un espacio amplio y luminoso con dos ventanas de guillotina en la parte delantera de la propiedad y una ventana arqueada a un lado. Hay un vestidor y un moderno baño con un baño independiente contemporáneo y una ducha de vapor. También con vistas a la parte delantera de la casa hay un dormitorio doble de invitados que cuenta con una encantadora chimenea de hierro fundido. En la parte trasera de la casa, con puertas francesas al balcón, hay otra habitación doble que tiene una puerta al baño familiar Jack y Jill, también accesible desde el pasillo.Las escaleras conducen a un segundo piso, donde, en un medio rellano, hay una puerta a un apartamento independiente de dos dormitorios, que tiene su propio acceso privado por una escalera de metal desde el exterior. Ideal como espacio separado para abuelos o niños adultos, los vendedores lo han utilizado principalmente como parte de su alojamiento principal. Era útil tener dos cocinas cuando los niños eran adolescentes y entretener a sus amigos. Las escaleras conducen a las dos encantadoras habitaciones dobles en el ático, ambas con el marco en A expuesto. Estas son las habitaciones de las que los niños se enamoraron. Una habitación tiene una encantadora ventana curva y una puerta para colgar y espacio de almacenamiento en los aleros. El otro tiene una ventana de ojo de buey. Las habitaciones comparten un baño moderno. Corriendo debajo del frente de la casa, al que se accede desde el jardín o desde los escalones desde el área de desayuno, aquí hay una bodega con techo de barril con un piso de losa, utilizada para el almacenamiento. Exterior - La casa se encuentra en jardines de 0,80 acres, encerrada por un antiguo muro de piedra en tres lados y un seto alto en el otro, proporcionando privacidad. Una de las bellezas de la casa es que está en el pueblo, con casas alrededor, pero es privada y bastante tranquila. Se accede a la propiedad a través de un par de puertas de madera colocadas en el muro de piedra. Un camino de entrada conduce a un amplio estacionamiento frente a la propiedad y luego al garaje individual al costado de la casa. Hay una Wellingtonia madura en la parte delantera de la casa y una secuoya caducifolia rara recientemente plantada. Hay una gran área de césped en la parte trasera de la casa y un patio protegido a un lado, perfecto para barbacoas de verano y para una bañera de hidromasaje. Un cenador a mitad de camino del jardín es un lugar encantador para disfrutar de lo último del sol. Una cama de lavanda...
Cette magnifique maison familiale, classée Grade II, se trouve dans des jardins privés en partie clos dans une zone de conservation au cœur historique du village recherché de St Arvans, aux portes de la magnifique vallée de la Wye. St Arvans Court est une propriété attrayante et exceptionnellement bien présentée, qui bénéficie de trois salles de réception élégantes, d’une grande cuisine familiale récemment équipée avec un charmant coin petit-déjeuner / salle à manger, de sept chambres, d’un bureau à domicile et d’une salle de sport avec sauna. On pense que la maison historique est d’origine jacobéenne, avec un imposant ajout géorgien à l’avant. Il est remarquable pour ses belles caractéristiques d’époque, qui comprennent un balcon sur toute la longueur de l’arrière de la maison et un salon circulaire unique à l’avant. D’autres détails classiques comprennent des rails à rainures, des corniches, des volets d’origine, de jolies cheminées de chambre en fonte et des radiateurs traditionnels en fonte. Les charmantes caractéristiques traditionnelles de la partie la plus ancienne de la propriété comprennent une cheminée en pierre ouverte et des poutres apparentes. La belle propriété a été la maison des vendeurs au cours des 25 dernières années et pendant ce temps, ils l’ont rénovée, modernisée et entretenue avec amour. C’est une maison spéciale et a fait une maison familiale absolument parfaite. C’est paisible et il y a une vraie chaleur. Lorsque nous l’avons vu pour la première fois, les enfants l’ont adoré, en particulier les deux chambres mansardées, qu’ils ont revendiquées comme les leurs. Les vendeurs ont également été attirés par le quartier, qui est très populaire auprès des familles. St. Arvans est un charmant village, situé dans la basse vallée de la Wye, dans une zone désignée de beauté naturelle exceptionnelle. Entouré de paysages magnifiques et d’animaux sauvages, c’est un bon point de départ pour ceux qui aiment la marche, le vélo et d’autres activités de plein air. C’est aussi un endroit convivial avec un fort sentiment de communauté. Le Memorial Hall accueille un calendrier chargé d’événements et les installations du village comprennent un pub, une église, une garderie et deux terrains de jeux. À seulement deux miles de là, à Chepstow, il y a des écoles, d’autres installations de loisirs, une gamme de magasins indépendants, des cafés et des restaurants, des supermarchés et un M&S Foodhall. Cette charmante ville de marché ancienne est le site du château de Chepstow, réputé pour être la première forteresse normande en pierre. L’hippodrome de Chepstow est à distance de marche de St Arvans et il y a des installations de golf et de loisirs à proximité St Pierre Golf & Country Club. Depuis le village, il n’y a que trois miles et demi jusqu’au pont de la Severn et au réseau autoroutier, qui permet d’accéder facilement à Bristol, Newport et Cardiff. Il y a des trains réguliers pour Londres depuis Bristol Parkway et des vols internationaux depuis les aéroports de Bristol et de Cardiff. Entrez à l’intérieur :- - La maison est enduite et peinte, avec des toits en ardoise galloise. Il a une façade attrayante et symétrique avec des fenêtres à guillotine avec des larmiers décoratifs. Il y a un grand porche d’entrée central avec une porte d’entrée avec de jolies vitres plombées placées sous une imposte plombée. Le hall d’entrée accueillant est doté d’un sol carrelé en mosaïque et d’une belle arche de plafond. Des portes en bois massif s’ouvrent de part et d’autre du couloir sur les deux élégantes salles de réception à haut plafond qui ont toutes deux des fenêtres à guillotine (avec leurs volets d’origine) donnant sur l’avant de la propriété. L’une de ces pièces est le magnifique salon circulaire, qui dispose de deux grandes alcôves de chaque côté d’une belle cheminée, abritant un poêle à bois. La chambre ronde est mon endroit préféré en hiver parce qu’elle est si confortable et tranquille là-dedans. C’est un endroit parfait pour se blottir sur le canapé devant le poêle à bois. De l’autre côté du couloir, la deuxième salle de réception, utilisée comme salle à manger formelle, est parfaite pour les dîners et les réceptions de Noël. Dans un style similaire au salon, à une extrémité de la pièce, il y a deux grandes alcôves avec des plâtres décoratifs dans un mur semi-circulaire, encadrant une cheminée. Une alcôve abrite une commode spécialement conçue à cet effet. Dans l’autre, il y a un serveur rotatif intrigant, qui communique avec la cuisine. Je ne peux pas dire que nous l’avons déjà utilisé, mais c’est une fonctionnalité inhabituelle à avoir !La cuisine / salle de petit-déjeuner se trouve dans la partie jacobéenne d’origine de la maison, à l’arrière de la propriété, où les plafonds plus bas avec poutres apparentes confèrent aux chambres un caractère et un charme traditionnels. L’élégante cuisine récemment réaménagée comprend une gamme d’unités contemporaines gris galet, des plans de travail en quartz, des crédences et des rebords, des carreaux de sol en porcelaine Mandarin Stone et un évier Belfast traditionnel. La cuisine bien planifiée comprend un grand îlot, de nombreux placards et tiroirs, une gamme complète d’appareils intégrés et un grand garde-manger. Il y a un Aga à deux fours au mazout ainsi qu’une cuisinière et une plaque de cuisson séparées. Une porte de la cuisine s’ouvre sur un porche latéral qui mène à un patio sur le côté de la maison, utilisé pour les repas en plein air et les réceptions. La cuisine mène à un grand coin petit-déjeuner / salle à manger avec trois poutres apparentes au plafond et une impressionnante cheminée en pierre, avec une poutre en chêne, abritant un énorme poêle à bois sur un foyer en dalles. Avec l’Aga à une extrémité et le grand poêle à bois à l’autre, cette pièce est vraiment chaleureuse et confortable. De la salle de petit-déjeuner / salle à manger, il y a une porte donnant sur le jardin arrière et sur un côté de la cheminée, cinq marches mènent à une buanderie équipée, avec un évier Belfast, un espace et une plomberie pour une machine à laver et un espace pour un sèche-linge. Cette chambre se trouve dans une extension moderne de plain-pied sur le côté de la maison, qui pourrait être convertie en annexe si nécessaire. Une porte de la buanderie mène à un bureau / bureau à domicile avec une grande fenêtre donnant sur le jardin ainsi qu’une porte donnant sur l’extérieur. J’ai choisi ce bureau à domicile parce qu’il est calme et éloigné de la maison principale et que c’était un endroit idéal pour travailler à domicile, sans être dérangé.Au-delà du bureau se trouve une salle de sport à domicile avec un sauna, tandis que dans cette extension, il y a aussi un garage simple intégré, avec une porte de courtoisie donnant sur la buanderie. Le logement du rez-de-chaussée est complété par un WC situé à côté du porche sur le côté de la cuisine. Depuis le hall d’entrée, un escalier géorgien avec des fuseaux tournés et une main courante en acajou mène à un salon familial au premier étage, qui dispose de deux portes-fenêtres donnant sur le balcon qui longe l’arrière de la maison. Lors des soirées chaudes, il est agréable de les ouvrir sur le balcon, il fait entrer l’extérieur. La chambre dispose d’un parquet en chêne traditionnel et d’une cheminée avec un cadre décoratif en bois abritant un poêle à bois. Il y a également trois chambres à cet étage, dont la suite principale, un espace lumineux et aéré avec deux fenêtres à guillotine à l’avant de la propriété et une fenêtre cintrée sur le côté. Il y a un dressing et une salle de bains moderne avec une baignoire îlot contemporaine et une douche à vapeur. Donnant également sur l’avant de la maison se trouve une chambre double qui dispose d’une charmante cheminée en fonte. À l’arrière de la maison, avec des portes-fenêtres donnant sur le balcon, il y a une autre chambre double qui a une porte donnant sur la salle de bains familiale Jack et Jill, également accessible depuis le couloir.Des escaliers mènent à un deuxième étage, où, sur un demi-palier, il y a une porte menant à un appartement indépendant de deux chambres, qui a son propre accès privé par un escalier métallique de l’extérieur. Idéal comme espace séparé pour les grands-parents ou les enfants adultes, les vendeurs l’ont principalement utilisé dans le cadre de leur logement principal. C’était utile d’avoir deux cuisines quand les enfants étaient adolescents et de recevoir leurs amis. Les escaliers mènent aux deux charmantes chambres doubles dans le grenier, toutes deux avec le cadre en A exposé. Ce sont les chambres dont les enfants sont tombés amoureux. Une chambre dispose d’une charmante fenêtre incurvée et d’une porte offrant un grand espace de suspension et de rangement dans les combles. L’autre a une fenêtre hublot. Les chambres partagent une salle de bains moderne. Sous la façade de la maison, accessible depuis le jardin ou depuis les marches de la salle de petit-déjeuner, voici une cave au toit en berceau avec un sol en dalles, utilisée pour le stockage. Extérieur - La maison se trouve dans des jardins de 0,80 acres, entourés d’un vieux mur de pierre sur trois côtés et d’une haute haie sur l’autre, offrant de l’intimité. L’une des beautés de la maison est qu’elle se trouve dans le villa...
Referência:
EDEN-T91619751
País:
GB
Cidade:
St Arvans Chepstow
Código Postal:
NP16 6DZ
Categoria:
Residencial
Tipo de listagem:
Para venda
Tipo de Imóvel:
Casa e Casa Unifamiliar
Divisões:
3
Quartos:
7
Casas de Banho:
4

