A CARREGAR FOTOGRAFIAS...
Casa e Casa Unifamiliar (Para venda)
Referência:
EDEN-T91822119
/ 91822119
Referência:
EDEN-T91822119
País:
FR
Cidade:
Janaillat
Código Postal:
23250
Categoria:
Residencial
Tipo de listagem:
Para venda
Tipo de Imóvel:
Casa e Casa Unifamiliar
Tamanho do imóvel:
90 m²
Tamanho do lote:
155 m²
Divisões:
5
Quartos:
3
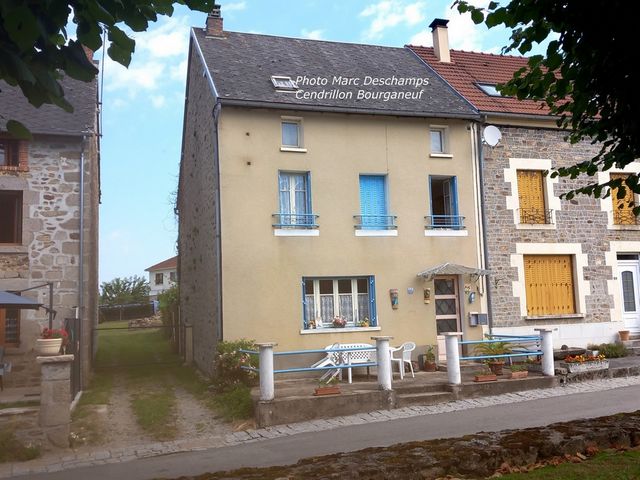
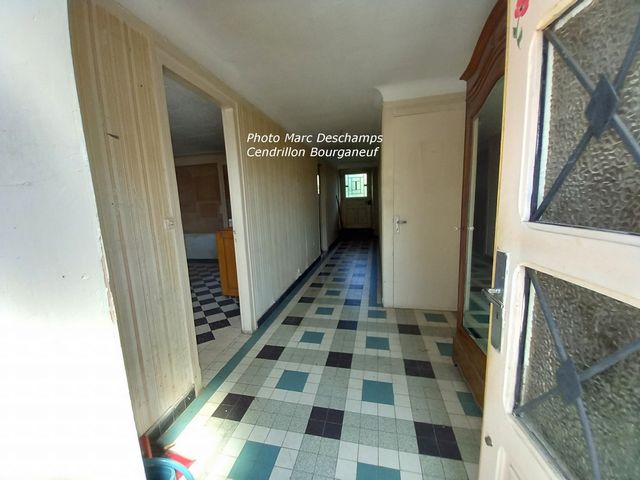
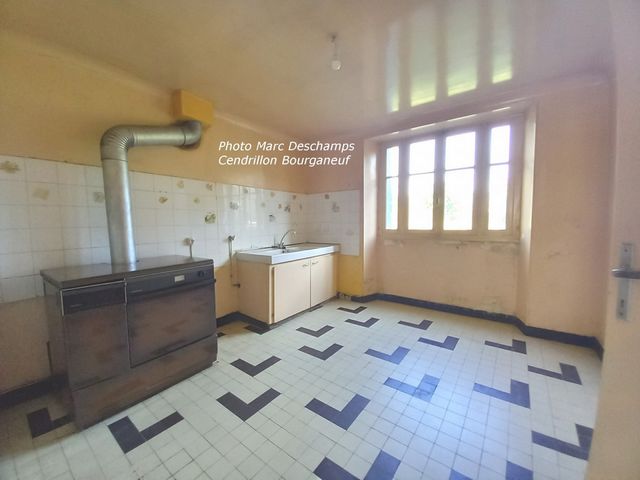
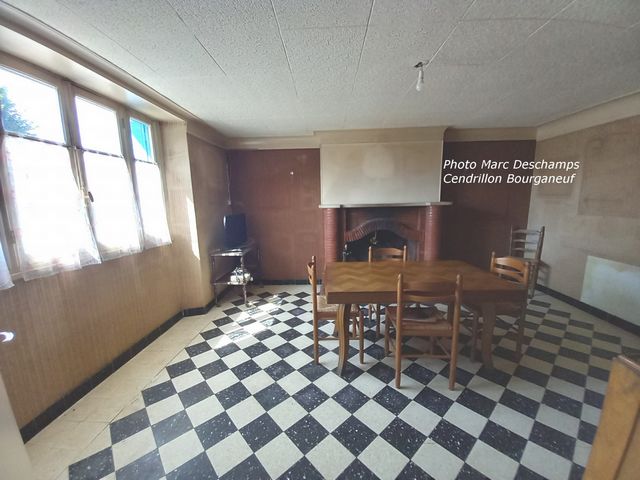
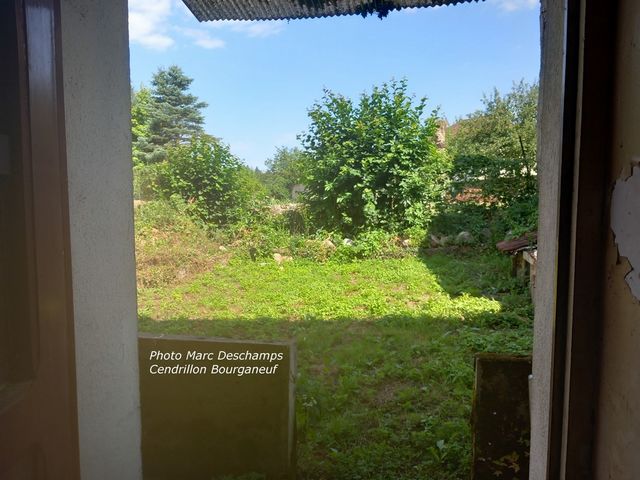
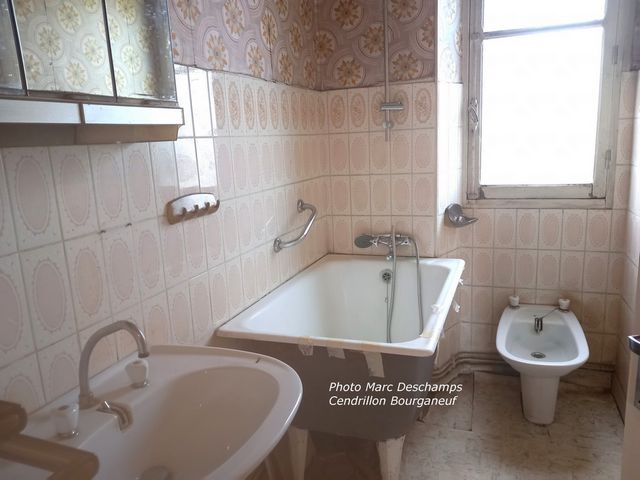
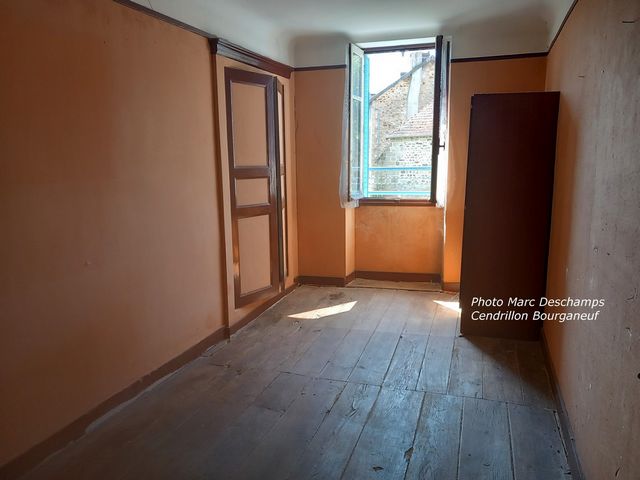
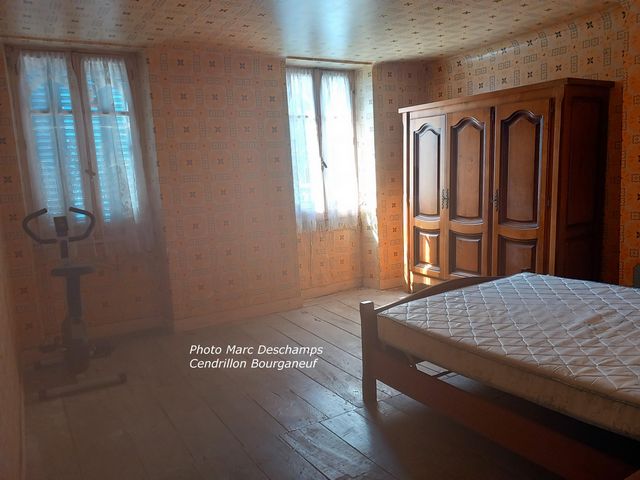
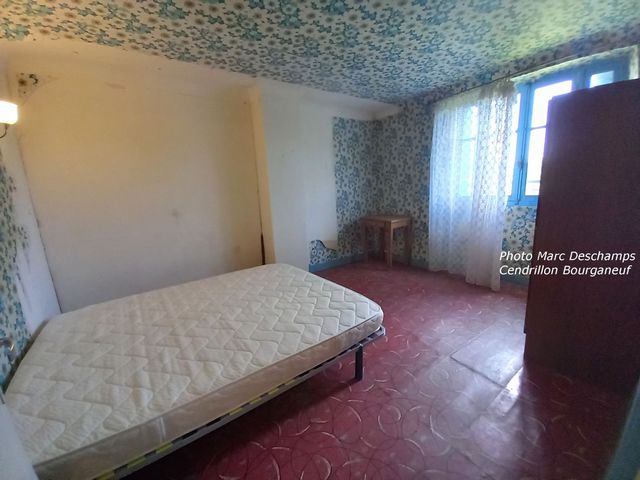
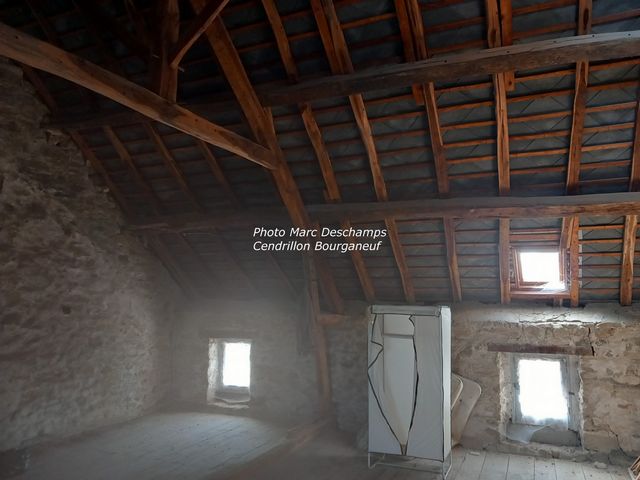
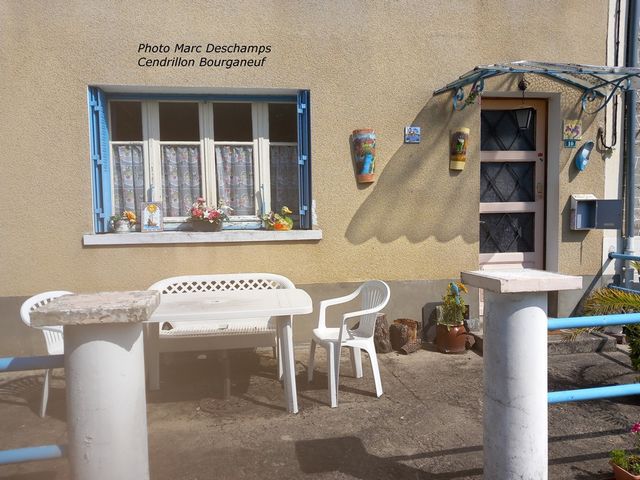
Ground floor
Entrance and hallway: 2.30x8m (15m2) with staircase
Living room: 4.60x4.10m (18.85m2) with fireplace
Kitchen: 3.40x3.10m (10.55m2) with chimney flue
Separate toilet
1st floor:
3 bedrooms: 4.10x3.90m (16m2)/4.10x3m (12.30m2)/4.75x2.30m (10.95m2)
Basic bathroom: 2.15x1.40m (3m2)
Large attic easily convertible, by stairs: 50m2
Cellar
Total plot area 155m2
Single-glazed wooden frames
No heating system
"Linky" meter indoors
Functional sanitation but not up to the latest standards
Local services, school, 5 minutes by car
All services within a 15-minute drive
Property tax: ~558 €/year
DPE: virgin no heating
Note: the dimensions are approximate Veja mais Veja menos Maison de village mitoyenne d'un côté,~90m2 habitables, 3 chambres,sur 155m2 A rénover.
Rez de chaussée
Entrée et dégagement : 2,30x8m (15m2) avec départ d'escalier
Séjour : 4,60x4,10m (18,85m2) avec cheminée
Cuisine : 3,40x3,10m (10,55m2) avec conduit de cheminée
Wc séparé
1er étage :
3 chambres :4,10x3,90m (16m2)/4,10x3m (12,30m2)/4,75x2,30m (10,95m2)
Salle de bain sommaire : 2,15x1,40m (3m2)
Grand grenier facilement aménageable, par escalier : 50m2
Cave
Surface totale de la parcelle 155m2
Huisseries bois simple vitrage
Pas de système de chauffage
Compteur « Linky » en intérieur
Assainissement fonctionnel mais pas aux dernières normes
Services de proximité, école, à 5 minutes de voiture
Tous services à 15 minutes de voiture
Taxe foncière : ~558 €/an
DPE : vierge pas de chauffage
Note : les dimensions sont approximatives Semi-detached village house on one side, ~90m2 of living space, 3 bedrooms, on 155m2 to renovate.
Ground floor
Entrance and hallway: 2.30x8m (15m2) with staircase
Living room: 4.60x4.10m (18.85m2) with fireplace
Kitchen: 3.40x3.10m (10.55m2) with chimney flue
Separate toilet
1st floor:
3 bedrooms: 4.10x3.90m (16m2)/4.10x3m (12.30m2)/4.75x2.30m (10.95m2)
Basic bathroom: 2.15x1.40m (3m2)
Large attic easily convertible, by stairs: 50m2
Cellar
Total plot area 155m2
Single-glazed wooden frames
No heating system
"Linky" meter indoors
Functional sanitation but not up to the latest standards
Local services, school, 5 minutes by car
All services within a 15-minute drive
Property tax: ~558 €/year
DPE: virgin no heating
Note: the dimensions are approximate