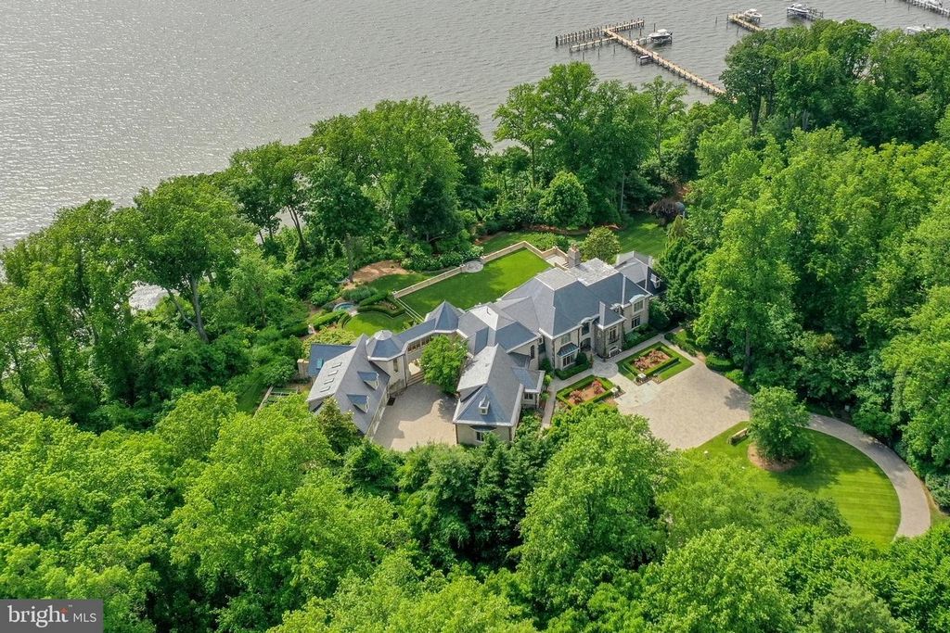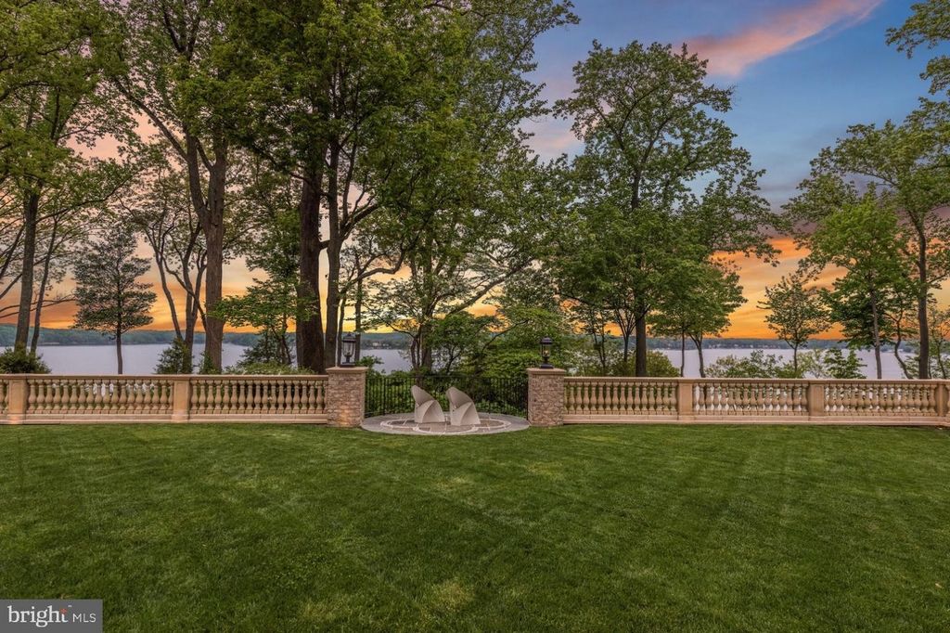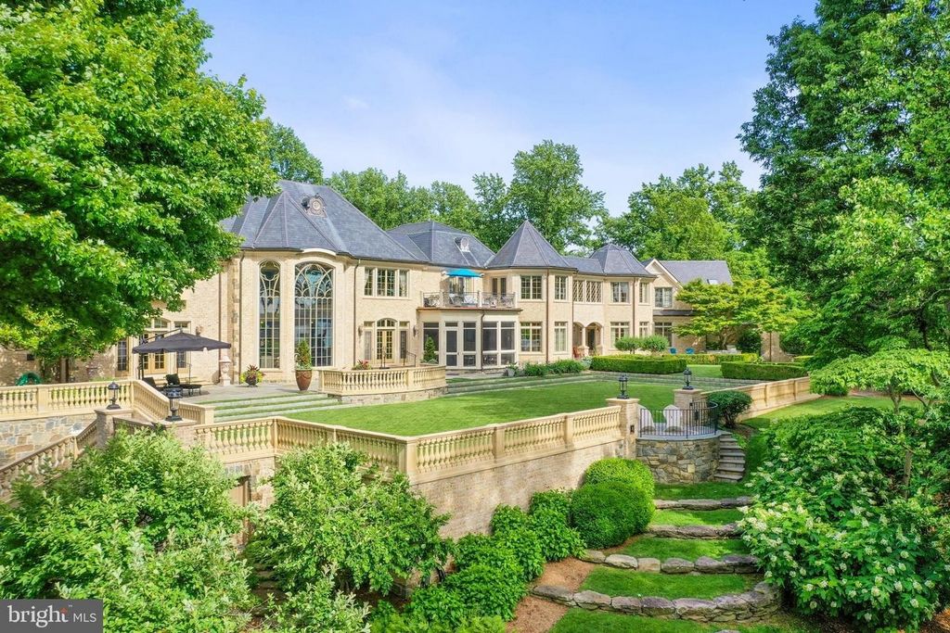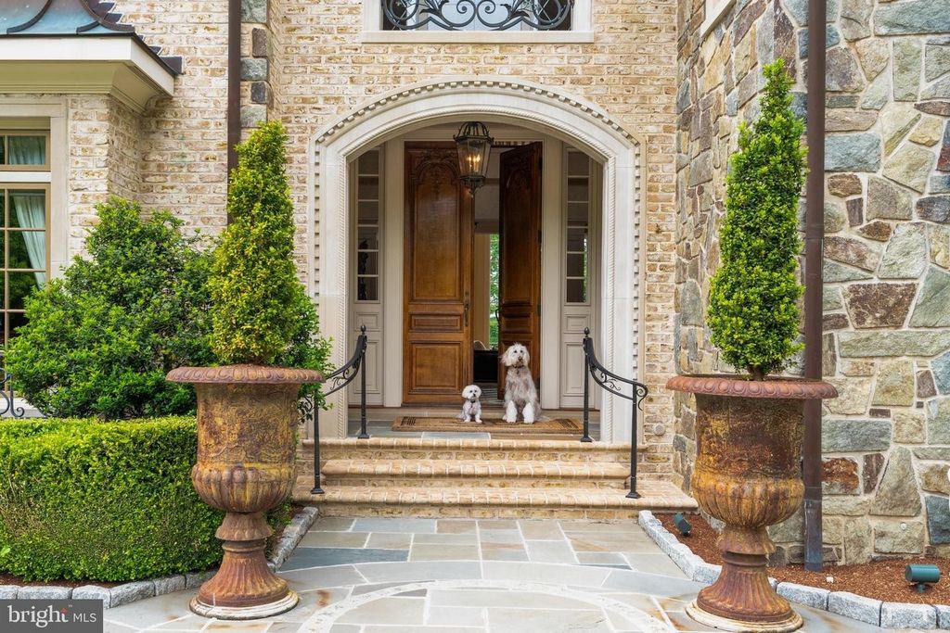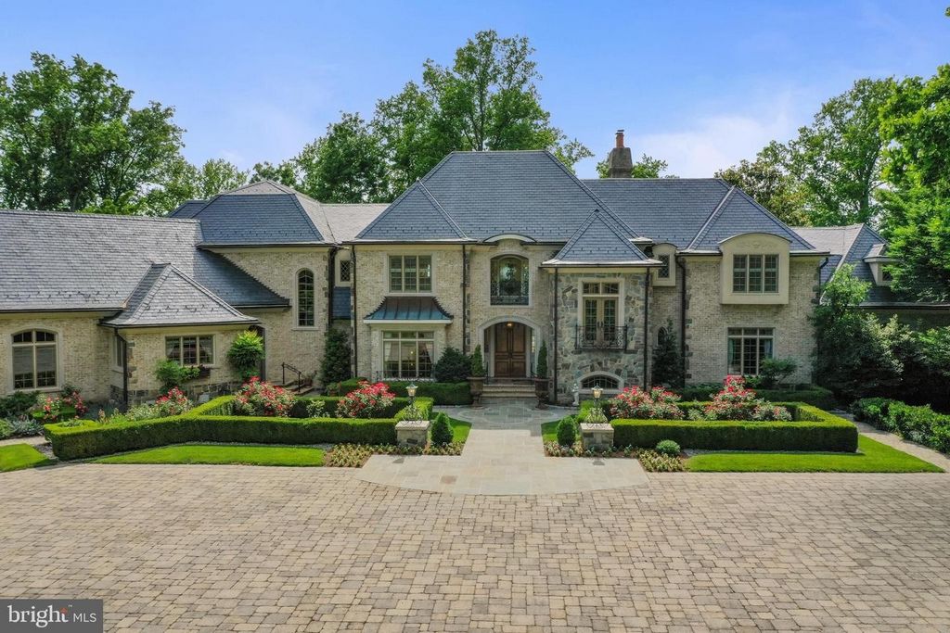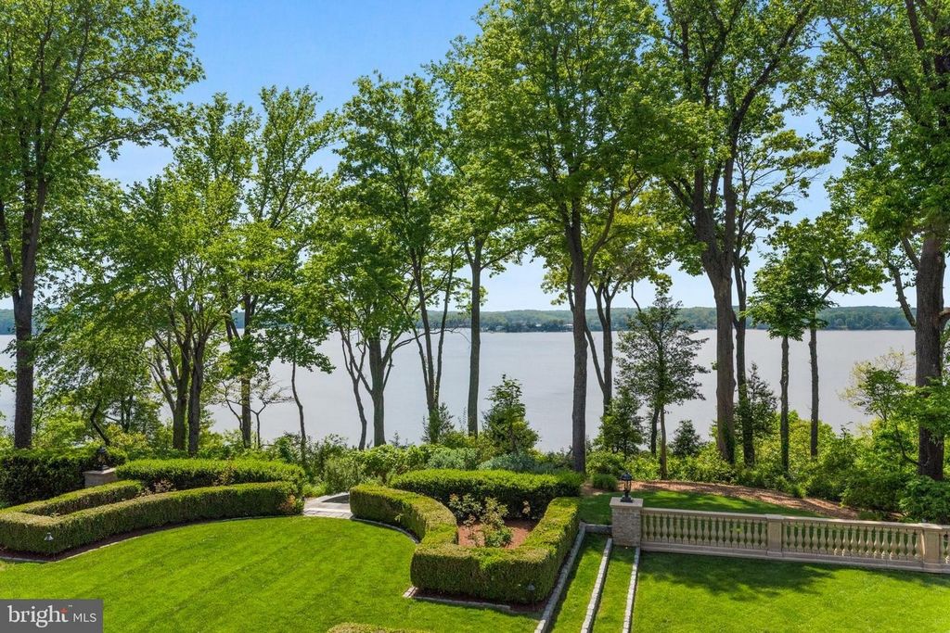A CARREGAR FOTOGRAFIAS...
Severna Park - Casa e casa unifamiliar à vendre
14.010.578 EUR
Casa e Casa Unifamiliar (Para venda)
Referência:
EDEN-T91844040
/ 91844040
This remarkable, gated 20-acre waterfront estate with its French inspired main residence, is nestled high on the banks of the Severn River, just minutes from downtown Annapolis and less than an hour from Washington, DC. Enjoy coveted western exposures and year-round sunsets from the elegant stone home, adjacent guest house with pool and carriage house, offering 23,000+ sqft of interior living space. All complemented by lush, rolling lawn and formal gardens, mature trees and natural fauna. The main house boasts 10 sets of French doors leading to established gardens and an expansive terrace, 2-story foyer with limestone and marble inlays, 6 bedrooms, 2-story great room with 18th century French carved limestone mantle, a formal dining room, a gourmet kitchen with two large marble topped islands, and a library and music room, each with fireplaces. The open gallery and sitting area on the second floor offer a dramatic view across the great room to the gardens and water. The primary suite is generous and includes a fireplace, separate sitting room and a waterside balcony with expansive views of the Severn River. In addition, the lower level features a family room with stone fireplace, billiards room and bar, a magnificent stone wine cellar with tasting room, media room, full home gym with bath and sauna, plus a full bedroom suite. A separate wing offers an art studio/craft room and a motor court with two three-car garages. The water side of the home features a manicured lawn and gardens, expansive patio, outdoor kitchen area, hot tub, gardening shed, chicken coop, and raised flower beds. The 6,000 sqft guest house is the ideal setting for great outdoor festivities around the pool with its covered veranda, outdoor fireplace and bar, gazebo and water views. It features a relaxing living and dining area that shares a large stone fireplace. It offers three bedrooms, two full baths, two half baths, and a full catering kitchen with Viking appliances. A lovely breezeway connects the guest house to the carriage house with a three-car garage. Extending from the estate's 900-foot shoreline is a 350-foot pier (8-9 'MLW) providing four deep-water boat slips (including two that are 60-feet long) and two boat lifts. Enjoy days crabbing on the pier, water skiing on the river, sailing on the Chesapeake Bay, and boating to Annapolis, "America's Sailing Capital."
Veja mais
Veja menos
This remarkable, gated 20-acre waterfront estate with its French inspired main residence, is nestled high on the banks of the Severn River, just minutes from downtown Annapolis and less than an hour from Washington, DC. Enjoy coveted western exposures and year-round sunsets from the elegant stone home, adjacent guest house with pool and carriage house, offering 23,000+ sqft of interior living space. All complemented by lush, rolling lawn and formal gardens, mature trees and natural fauna. The main house boasts 10 sets of French doors leading to established gardens and an expansive terrace, 2-story foyer with limestone and marble inlays, 6 bedrooms, 2-story great room with 18th century French carved limestone mantle, a formal dining room, a gourmet kitchen with two large marble topped islands, and a library and music room, each with fireplaces. The open gallery and sitting area on the second floor offer a dramatic view across the great room to the gardens and water. The primary suite is generous and includes a fireplace, separate sitting room and a waterside balcony with expansive views of the Severn River. In addition, the lower level features a family room with stone fireplace, billiards room and bar, a magnificent stone wine cellar with tasting room, media room, full home gym with bath and sauna, plus a full bedroom suite. A separate wing offers an art studio/craft room and a motor court with two three-car garages. The water side of the home features a manicured lawn and gardens, expansive patio, outdoor kitchen area, hot tub, gardening shed, chicken coop, and raised flower beds. The 6,000 sqft guest house is the ideal setting for great outdoor festivities around the pool with its covered veranda, outdoor fireplace and bar, gazebo and water views. It features a relaxing living and dining area that shares a large stone fireplace. It offers three bedrooms, two full baths, two half baths, and a full catering kitchen with Viking appliances. A lovely breezeway connects the guest house to the carriage house with a three-car garage. Extending from the estate's 900-foot shoreline is a 350-foot pier (8-9 'MLW) providing four deep-water boat slips (including two that are 60-feet long) and two boat lifts. Enjoy days crabbing on the pier, water skiing on the river, sailing on the Chesapeake Bay, and boating to Annapolis, "America's Sailing Capital."
Ta niezwykła, ogrodzona posiadłość o powierzchni 20 akrów na nabrzeżu z główną rezydencją inspirowaną kuchnią francuską, położona jest wysoko nad brzegiem rzeki Severn, zaledwie kilka minut od centrum Annapolis i niecałą godzinę od Waszyngtonu. Ciesz się upragnionymi zachodnimi ekspozycjami i całorocznymi zachodami słońca z eleganckiego kamiennego domu, sąsiedniego pensjonatu z basenem i powozownią, oferującego 23 000+ stóp kwadratowych wewnętrznej przestrzeni życiowej. Wszystko to uzupełniają bujny, pofałdowany trawnik i formalne ogrody, dojrzałe drzewa i naturalna fauna. Główny dom szczyci się 10 zestawami francuskich drzwi prowadzących do założonych ogrodów i rozległego tarasu, 2-piętrowym foyer z wapiennymi i marmurowymi inkrustacjami, 6 sypialniami, 2-piętrowym wielkim pokojem z XVIII-wiecznym francuskim rzeźbionym wapiennym płaszczem, formalną jadalnią, wykwintną kuchnią z dwiema dużymi wyspami marmurowymi oraz biblioteką i salą muzyczną, każdy z kominkami. Otwarta galeria i część wypoczynkowa na drugim piętrze oferują dramatyczny widok na wielki pokój na ogrody i wodę. Główny apartament jest przestronny i obejmuje kominek, oddzielny salon oraz balkon nad wodą z rozległym widokiem na rzekę Severn. Ponadto na niższym poziomie znajduje się pokój rodzinny z kamiennym kominkiem, sala bilardowa i bar, wspaniała kamienna piwnica z winami z salą degustacyjną, sala multimedialna, w pełni domowa siłownia z wanną i sauną oraz w pełni wyposażona sypialnia. W oddzielnym skrzydle znajduje się pracownia artystyczna/sala rzemieślnicza oraz dziedziniec samochodowy z dwoma garażami na trzy samochody. Od strony wody w domu znajduje się wypielęgnowany trawnik i ogrody, rozległe patio, kuchnia na świeżym powietrzu, wanna z hydromasażem, szopa ogrodowa, kurnik i podniesione klomby. Pensjonat o powierzchni 6,000 stóp kwadratowych jest idealnym miejscem na wspaniałe uroczystości na świeżym powietrzu wokół basenu z zadaszoną werandą, kominkiem na świeżym powietrzu i barem, altaną i widokiem na wodę. Do dyspozycji Gości jest relaksujący salon i jadalnia z dużym kamiennym kominkiem. Oferuje trzy sypialnie, dwie pełne łazienki, dwie połówki łazienek oraz w pełni wyposażoną kuchnię cateringową ze sprzętem Viking. Urocza droga połączona pensjonatem z powozownią z garażem na trzy samochody. Rozciągające się od 900-metrowej linii brzegowej posiadłości jest 350-stopowe molo (8-9 'MLW) zapewniające cztery głębokowodne pochylnie łodzi (w tym dwa o długości 60 stóp) i dwa podnośniki łodzi. Ciesz się dniami na krabach na molo, jazdą na nartach wodnych po rzece, żeglowaniem po zatoce Chesapeake i pływaniem łodzią do Annapolis, "Amerykańskiej Stolicy Żeglarstwa".
Referência:
EDEN-T91844040
País:
US
Cidade:
Severna Park
Código Postal:
21146
Categoria:
Residencial
Tipo de listagem:
Para venda
Tipo de Imóvel:
Casa e Casa Unifamiliar
Tamanho do imóvel:
1.544 m²
Tamanho do lote:
81.301 m²
Divisões:
1
Quartos:
6
Casas de Banho:
11
