A CARREGAR FOTOGRAFIAS...
Casa e Casa Unifamiliar (Para venda)
Referência:
EDEN-T92717892
/ 92717892
Referência:
EDEN-T92717892
País:
FR
Cidade:
Lucon
Código Postal:
85400
Categoria:
Residencial
Tipo de listagem:
Para venda
Tipo de Imóvel:
Casa e Casa Unifamiliar
Tamanho do imóvel:
465 m²
Tamanho do lote:
2.956 m²
Divisões:
17
Quartos:
9
Casas de Banho:
3
PRIX DU M² DANS LES VILLES VOISINES
| Ville |
Prix m2 moyen maison |
Prix m2 moyen appartement |
|---|---|---|
| Angles | 3.304 EUR | - |
| Vendée | 2.909 EUR | 3.948 EUR |
| La Tranche-sur-Mer | 3.851 EUR | - |
| Longeville-sur-Mer | 3.191 EUR | - |
| Fontenay-le-Comte | 1.607 EUR | - |
| La Roche-sur-Yon | 2.450 EUR | 3.446 EUR |
| La Rochelle | 4.439 EUR | 5.961 EUR |
| Talmont-Saint-Hilaire | 3.886 EUR | - |
| Sainte-Marie-de-Ré | 7.286 EUR | - |
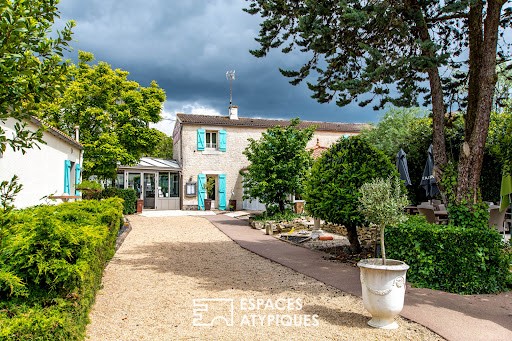
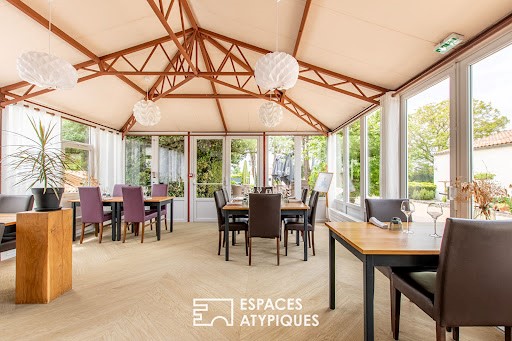
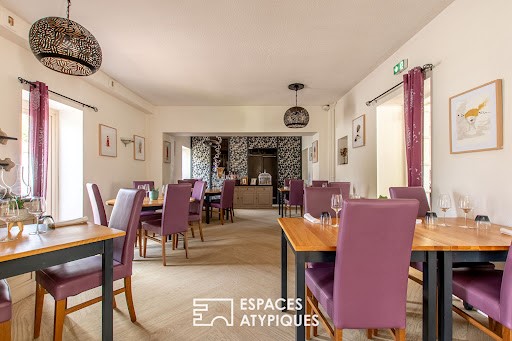
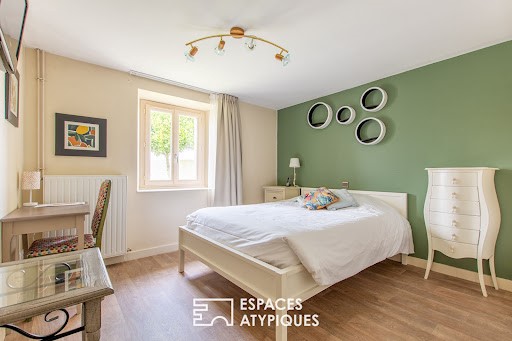
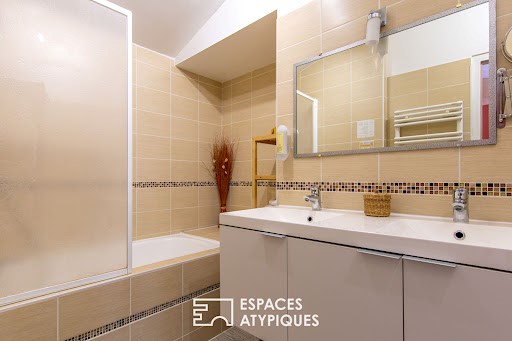
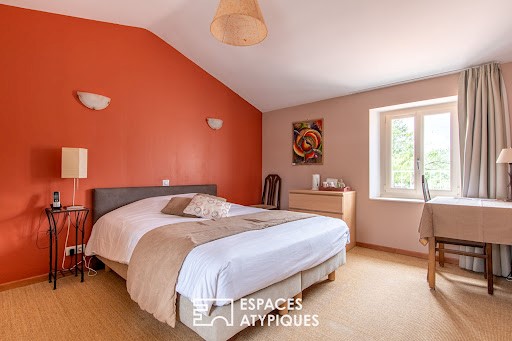
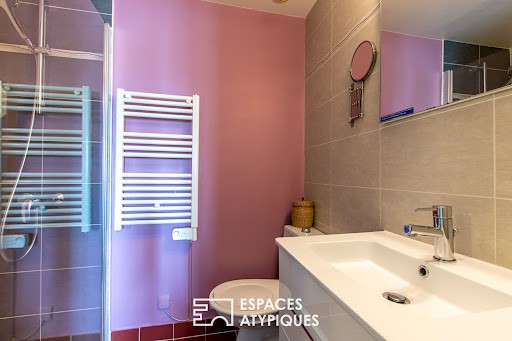
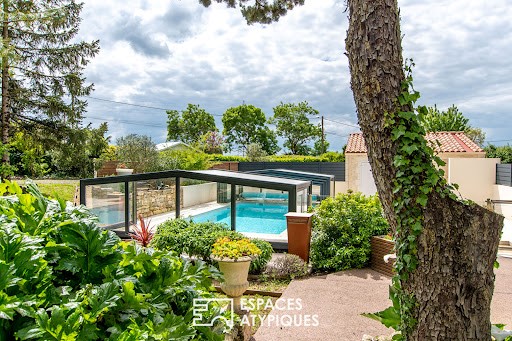
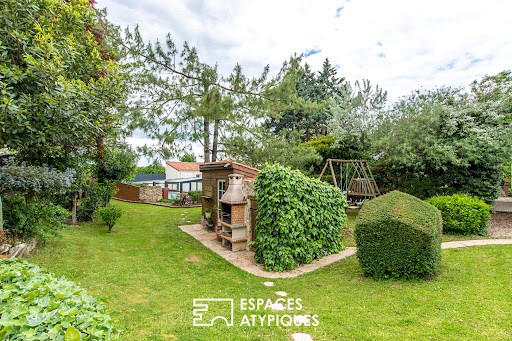
Built in the early 20th century, this property was once the residence of locally renowned families and quickly became a well-known restaurant in the area. A complete renovation in 2006 offers both dining and lodging facilities. Over the years, a caretaker's house, a secure pool, and a conservatory have been added to the amenities of this property, providing extensive professional potential as well as a portion of buildable land.
The entrance leads to a professional reception area for welcoming guests. Six rooms, each decorated with different themes, all feature private bathrooms. One of them is accessible for people with reduced mobility. On the other side, a dining area includes a spacious and elegant room that can accommodate up to 40 people. A sunny terrace for outdoor dining can accommodate an additional 22 people. A fully equipped professional kitchen and a large cellar make it possible to continue the restaurant business, host seminars, and more.
In continuation, a caretaker's house built in 2009, with 110 square meters of space, includes a spacious living area with a equipped kitchen, three bedrooms with closets, and a fitted kitchen. A carport and a vegetable garden complete this part of the property.
Outside, the renovation carried out by the current owners is in line with the history of the place and the desired privacy of guests. The leisure area features a large travertine terrace and a covered pool. A very pleasant and landscaped garden allows for enjoyment on sunny days. Two entrances can serve both the professional activity and the caretaker's house.
The building is situated less than 1 km from the center of Luçon. Schools, colleges, and high schools are within a 5-minute drive.
ENERGY CLASS: E - CLIMATE CLASS: D
Estimated average annual energy expenses for standard use based on 2021 energy prices: between euros11,220 and euros15,210.
Contact: Lucie GRATON at ...
Our fees are the responsibility of the seller.
Information on the risks to which this property is exposed is available on the Géorisques website for the relevant areas: ... Veja mais Veja menos Située au coeur de la charmante ville de Luçon, cette bâtisse du XXe siècle, développe presque 465 m2 de surface habitable sur une parcelle de 2 956 m2.
Construite au début du 20e siècle, cette propriété fut la demeure de familles locales renommées pour en devenir rapidement un restaurant réputé du secteur. Une rénovation complète en 2006 offre à la fois une activité de restauration et d'hôtellerie. Au fil des années, une maison de fonction, une piscine sécurisée et une véranda ont complété les prestations de cette propriété offrant un potentiel professionnel vaste en plus d'une partie du terrain constructible.
L'entrée dessert un accueil professionnel pour recevoir les hôtes. Six chambres décorées avec des thèmes différents sont toutes dotées d'une salle d'eau privative. L'une d'elles peut accueillir des personnes à mobilité réduite. De l'autre côté, un espace restauration dispose d'une salle spacieuse et élégante, pouvant accueillir jusqu'à 40 personnes. Une terrasse ensoleillée pour les repas en plein air peut accueillir quant à elle jusqu'à 22 personnes supplémentaires. Une cuisine professionnelle totalement équipée et une vaste cave permet d'envisager la poursuite de l'activité, l'accueil de séminaristes ou autres.
Dans le prolongement, une maison de fonction construite en 2009 de 110 m2 accueille une vaste pièce de vie avec sa cuisine équipée, trois chambres dotées de placard et une cuisine aménagée/équipée. Un carport ainsi qu'un potager complètent cette partie de la propriété.
A l'extérieur, la rénovation menée par les propriétaires actuelles se veut cohérente avec l'histoire des lieux et l'intimité souhaitée des hôtes. L'espace de loisirs accueille une vaste terrasse en travertin et une piscine couverte. Un jardin très agréable et arboré permet d profiter des beaux jours. Deux entrées peuvent desservir à la fois l'activité professionnelle et la maison de fonction.
La bâtisse est située est moins d'1 km du centre-ville de Luçon. Écoles, collègues et lycées à moins de 5 minutes en voiture.
CLASSE ÉNERGIE : E - CLASSE CLIMAT : D
Montant moyen estimé des dépenses annuelles d'énergie pour un usage standard établi à partir des prix de l'énergie de l'année 2021 : entre 11220 euros et 15210 euros.
Contact : Lucie GRATON au ...
Nos honoraires sont à la charge du vendeur.
Les informations sur les risques auxquels ce bien est exposé sont disponibles sur le site Géorisques pour les zones concernées: ... Located in the heart of the charming town of Luçon, this 20th-century building boasts nearly 465 square meters of living space on a 2,956 square meter plot.
Built in the early 20th century, this property was once the residence of locally renowned families and quickly became a well-known restaurant in the area. A complete renovation in 2006 offers both dining and lodging facilities. Over the years, a caretaker's house, a secure pool, and a conservatory have been added to the amenities of this property, providing extensive professional potential as well as a portion of buildable land.
The entrance leads to a professional reception area for welcoming guests. Six rooms, each decorated with different themes, all feature private bathrooms. One of them is accessible for people with reduced mobility. On the other side, a dining area includes a spacious and elegant room that can accommodate up to 40 people. A sunny terrace for outdoor dining can accommodate an additional 22 people. A fully equipped professional kitchen and a large cellar make it possible to continue the restaurant business, host seminars, and more.
In continuation, a caretaker's house built in 2009, with 110 square meters of space, includes a spacious living area with a equipped kitchen, three bedrooms with closets, and a fitted kitchen. A carport and a vegetable garden complete this part of the property.
Outside, the renovation carried out by the current owners is in line with the history of the place and the desired privacy of guests. The leisure area features a large travertine terrace and a covered pool. A very pleasant and landscaped garden allows for enjoyment on sunny days. Two entrances can serve both the professional activity and the caretaker's house.
The building is situated less than 1 km from the center of Luçon. Schools, colleges, and high schools are within a 5-minute drive.
ENERGY CLASS: E - CLIMATE CLASS: D
Estimated average annual energy expenses for standard use based on 2021 energy prices: between euros11,220 and euros15,210.
Contact: Lucie GRATON at ...
Our fees are the responsibility of the seller.
Information on the risks to which this property is exposed is available on the Géorisques website for the relevant areas: ...