A CARREGAR FOTOGRAFIAS...
Casa e Casa Unifamiliar (Para venda)
Referência:
EDEN-T93430549
/ 93430549
Referência:
EDEN-T93430549
País:
PL
Cidade:
Przodkowo
Código Postal:
83-304
Categoria:
Residencial
Tipo de listagem:
Para venda
Tipo de Imóvel:
Casa e Casa Unifamiliar
Tamanho do imóvel:
102 m²
Tamanho do lote:
496 m²
Divisões:
4
Quartos:
2
Casas de Banho:
2
Mobilado:
Sim
Terraço:
Sim
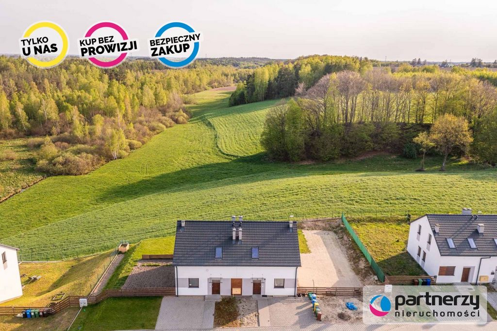
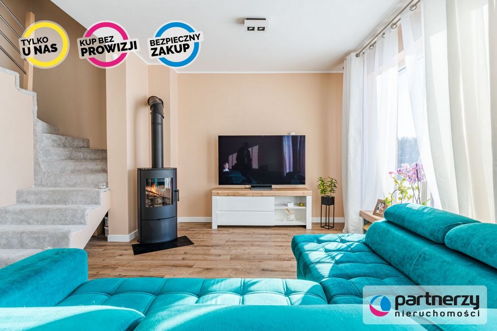
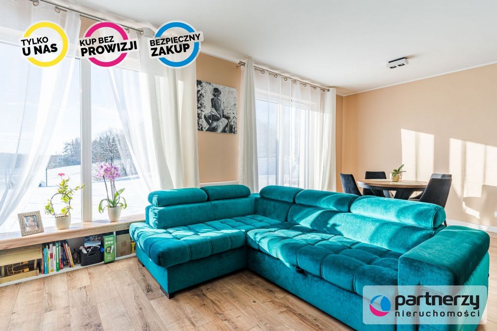
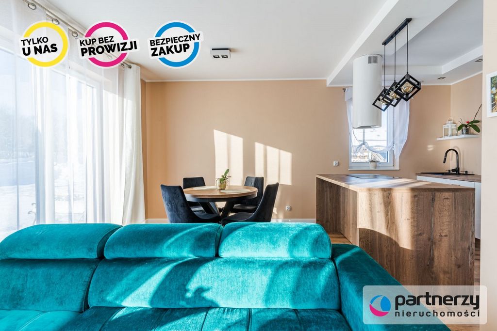
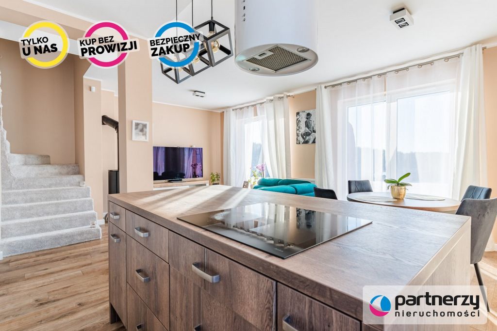
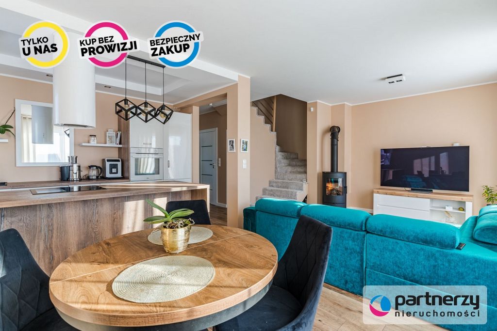
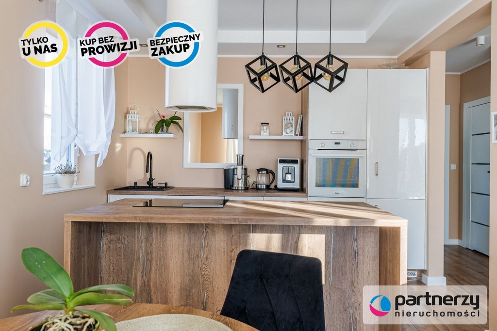
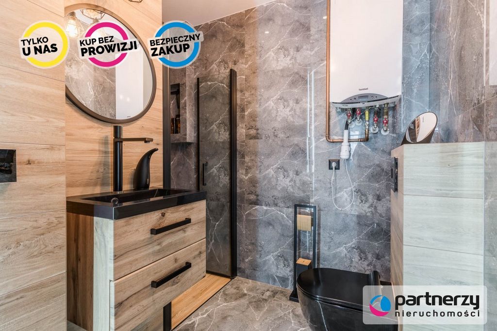
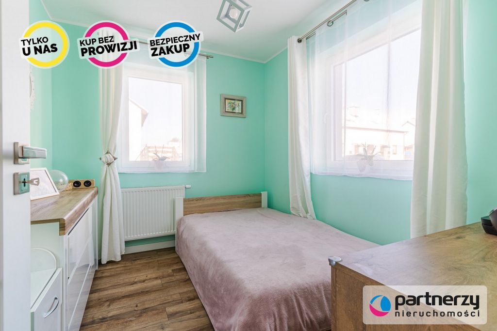
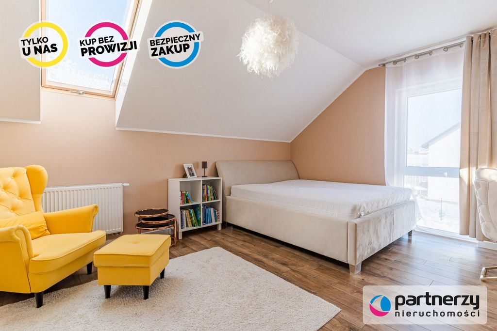
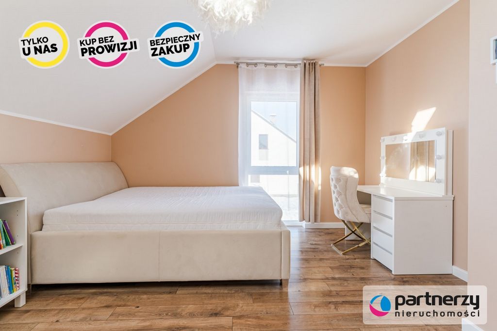
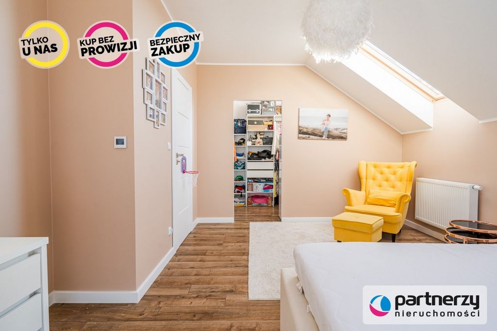
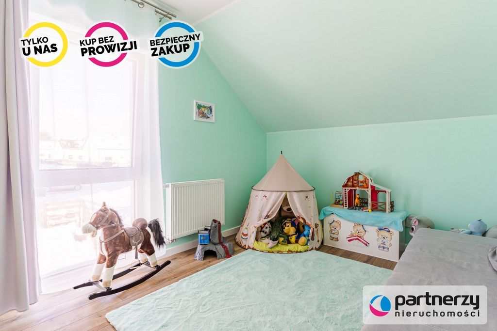
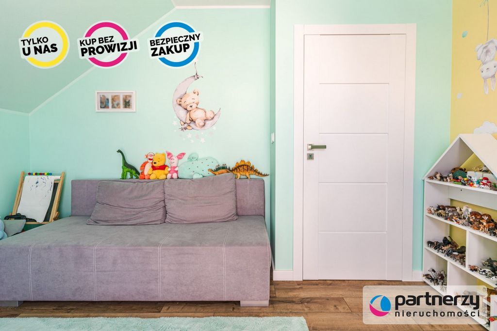
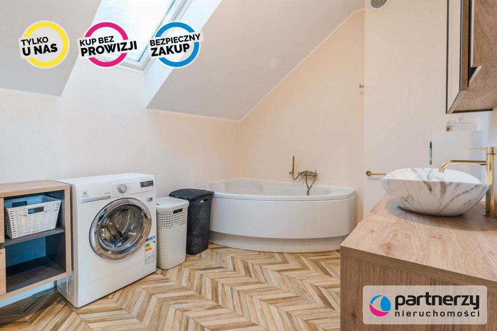
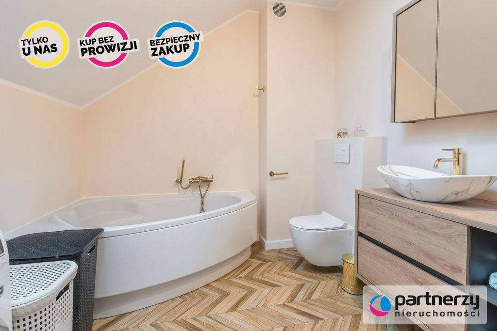
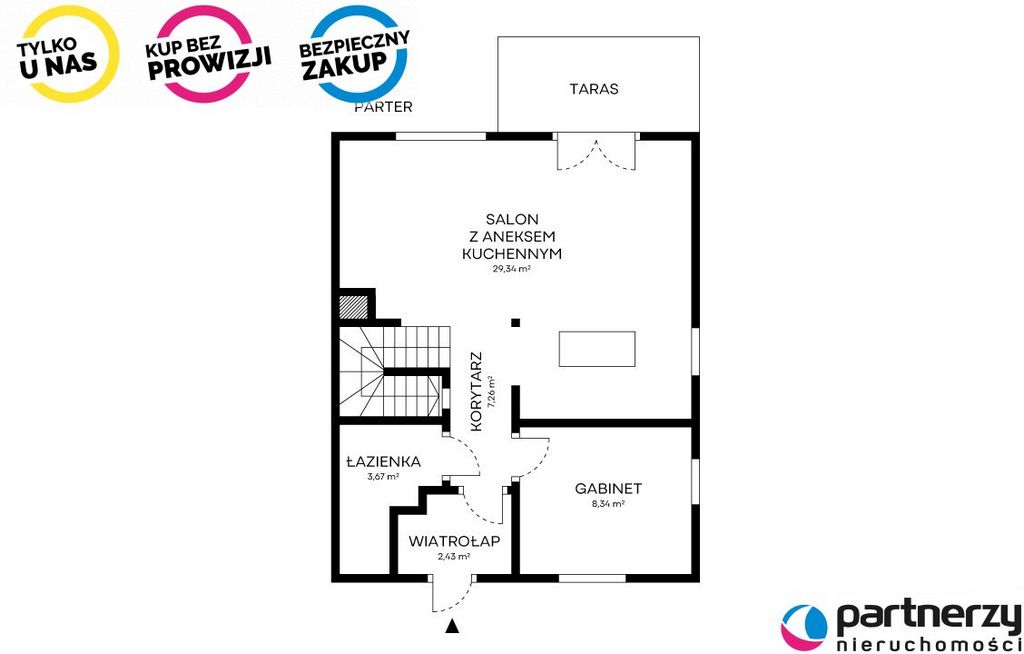
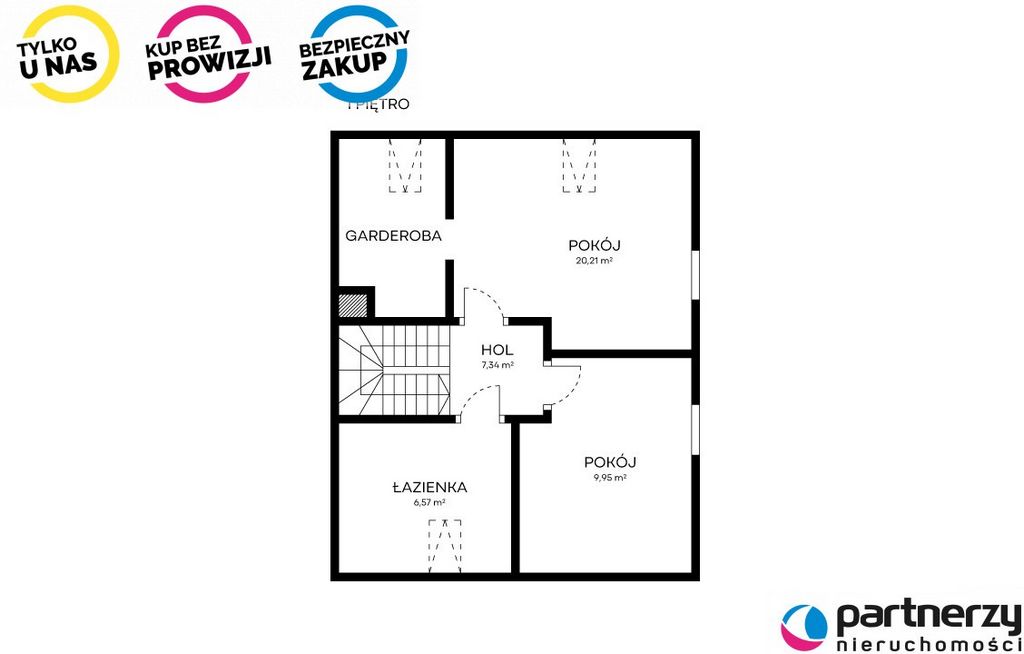
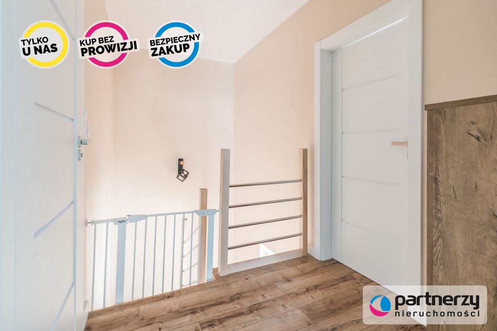
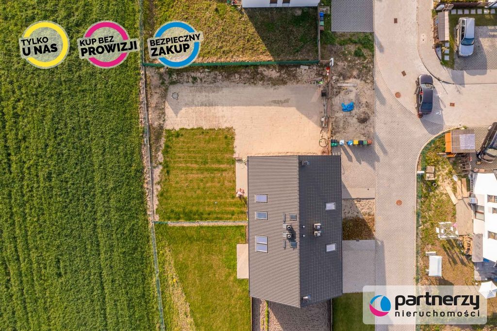
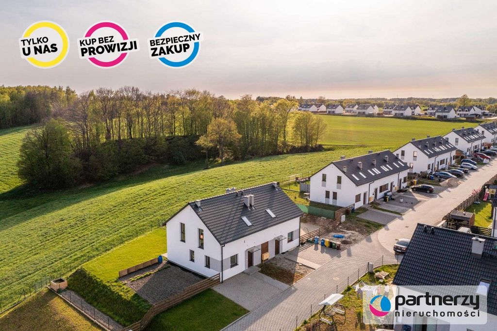
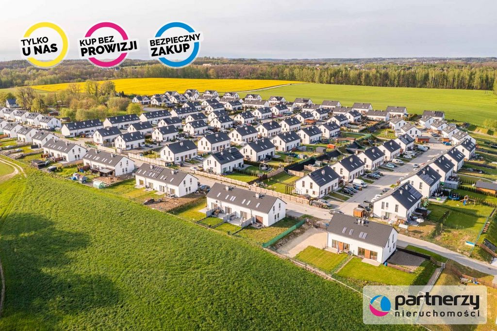
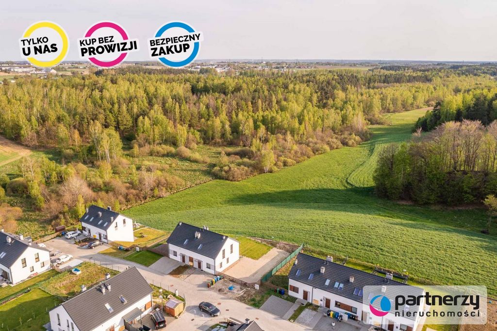
A READY-TO-MOVE HOUSE WITH A BEAUTIFUL VIEW OF THE FOREST!
HOUSE: For sale the right part of a semi-detached house with a usable area of 92.44 m2 (102.34 m2), located on a fenced plot of 496 m2. Above the first floor there is an attic (entrance via the attic stairs).
The 4-room house has been finished and equipped. The interior of the house is bright and sunny, in the living room on the garden side there are 2.30 m balcony windows with a south-west exposure. The house has connections to utilities: electricity, water, gas and to the municipal sewage disposal system. Gas heating, electric heating and with the help of a freshly installed goat, which is located in the living room. Underfloor heating has been installed throughout the house. The driveway and the perimeter of the house were paved with paving stones. There are parking spaces for 2 cars next to the house. Solid Security alarm installed.
The building consists of:
GROUND FLOOR:
- a spacious living room with a kitchenette (29.34 m2) and a free-standing stove; from here the exit to the garden, from where there is a beautiful view of the fields and forests,
- a room (8.34 m2) currently arranged as a guest room,
- bathroom (3.67 m2) with shower, toilet and gas stove responsible for heating and hot water supply,
- corridor (4.5 m2 / 7.26 m2),
- storage under the stairs,
- vestibule (2.43 m2)
ATTIC:
- a bedroom with a dressing room (20.21 m2 / 23.82 m2), illuminated by daylight coming through the roof window,
- bedroom (9.95 m2 / 11.66 m2) currently serving as a children's room,
- bathroom (6.57 m2/8.40 m2) with sink, bathtub, toilet and window;
- staircase (7.43 m2),
- from this level there is also an entrance to the attic, which can successfully serve as additional storage space (on the entire floor area).
The standard of finishing of the house includes, among others:
- external walls made of aerated concrete 24 cm thick, internal walls 12 cm thick,
- window joinery: white PVC profiles (inside) and walnut (outside), roof windows made of natural pine wood, covered with transparent varnish (inside) and RAL 7022 (outside),
- insulated metal entrance door in light walnut GERDA TT OPTIMA 60,
- panel radiators with PURMO thermostatic valves,
- 2-function gas boiler TERMET Ecocondens Gold Plus,
- covering the roof with graphite-coloured cement tiles; roofing membrane,
- two-layer external walls - a wall with 15 cm thick polystyrene insulation.
LOCATION: The property is located in Tokary (Kartuski district, Przodkowo commune) - an intimate Kashubian village located near Miszewko and Banin. The house is located in the Rozarium Tuchomskie gated community, it is the last stage of this investment from 2021. A great advantage is the picturesque Tuchomskie Lake (with a bathing area) located 1.5 km away. Quiet, green and peaceful area, ideal for a family. Numerous green areas allow you to take a break from the everyday hustle and bustle of the city and recreate in the open air. Nearby there are, m.in, grocery stores, a primary school, a kindergarten, health centers, Tokary Golf Club, Horseheaven stud farm, KSK Perkun shooting range, restaurants.
COMMUNICATION: The location of the property provides excellent access to the Tri-City Ring Road and the Lech Wałęsa Airport, it is located 2.5 km from the National Road No. 20. We are only 25 km away from the center of Gdansk, and 15 km from Gdynia. In addition to own (car) transport, bus transport is also available.
I INVITE YOU TO THE PRESENTATION!
BUY WITH US - COST-EFFECTIVE AND SAFE!
- 0% commission from the Buyer (applies to offers marked with a BUY no commission) and no additional or hidden costs
- We guarantee a safe purchase and the best price
- we offer effective and free assistance in obtaining a loan
- we provide professional advice when purchasing for an investment
Features:
- Terrace
- Furnished Veja mais Veja menos *** TYLKO U NAS !!! ***
GOTOWY DO WPROWADZENIA DOM Z PIĘKNYM WIDOKIEM NA LAS!
DOM: Na sprzedaż prawa część domu w zabudowie bliźniaczej o powierzchni użytkowej 92,44 m2 (102,34 m2), posadowionego na ogrodzonej działce o powierzchni 496 m2. Nad piętrem znajduje się strych (wejście po schodach strychowych).
Dom 4-pokojowy, został wykończony i wyposażony. Wnętrze domu jest jasne i słoneczne, w salonie od strony ogrodu zamontowano 2,30 m okna balkonowe z wystawą na południowy-zachód. Dom ma podłączenia do mediów: prąd, woda, gaz oraz do miejskiego systemu odprowadzania ścieków. Ogrzewanie gazowe, elektryczne oraz za pomocą świeżo zamontowanej kozy, która znajduje się w pokoju dziennym. W całym domu rozprowadzona została instalacja ogrzewania podłogowego. Podjazd i opaska domu wyłożone zostały kostką brukową. Przy domu znajdują się miejsca parkingowe na 2 samochody. Zainstalowany alarm Solid Security.
Budynek składa się z:
PARTERU:
- przestronny salon z aneksem kuchennym (29,34 m2) i piecem wolnostojącym kozą; stąd też wyjście na ogród, skąd rozpościera się piękny widok na pola i lasy,
- pokój (8,34 m2) zaaranżowany obecnie jako pokój gościnny,
- łazienka (3,67 m2) z prysznicem, WC oraz zainstalowanym piecem gazowym odpowiedzialnym za ogrzewanie oraz dostarczanie ciepłej wody,
- korytarz (4,5 m2/ 7,26 m2),
- schowek pod schodami,
- wiatrołap (2,43 m2)
PODDASZA:
- sypialnia z garderobą (20,21 m2/ 23,82 m2), oświetloną światłem dziennym wpadającym przez okno dachowe,
- sypialnia (9,95 m2/ 11,66 m2) pełniąca obecnie funkcję pokoju dziecięcego,
- łazienka (6,57 m2/8,40 m2) z umywalką, wanną, WC i oknem;
- klatka schodowa (7,43 m2),
- z tego poziomu także wejście na strych, który z powodzeniem może pełnić funkcję dodatkowej przestrzeni na przechowywanie (na całej powierzchni piętra).
Standard wykończenia domu obejmuje m. in.:
- ściany zewnętrzne z gazobetonu gr. 24 cm, wewnętrzne gr. 12 cm,
- stolarka okienna: profile PCV w kolorze białym (wewnątrz) oraz orzech (zewnątrz), okna połaciowe wykonane z naturalnego drewna sosnowego, pokrytego przezroczystym lakierem (wewnątrz) oraz RAL 7022 (zewnątrz),
- drzwi wejściowe ocieplane, metalowe w kolorze jasny orzech GERDA TT OPTIMA 60,
- grzejniki panelowe z zaworami termostatycznymi PURMO,
- kocioł gazowy 2-funkcyjny TERMET Ecocondens Gold Plus,
- pokrycie dachu dachówką cementową w kolorze grafitowym; membrana dachowa,
- ściany zewnętrzne dwuwarstwowe - mur z ociepleniem ze styropianu gr. 15 cm.
LOKALIZACJA: Nieruchomość położona w Tokarach (powiat kartuski, gmina Przodkowo) - kameralnej wsi kaszubskiej zlokalizowanej nieopodal Miszewka i Banina. Dom znajduje się na osiedlu zamkniętym Rozarium Tuchomskie, stanowi ostatni etap tej inwestycji z 2021 r. W sąsiedztwie zabudowa jednorodzinna wolnostojąca i bliźniacza. Ogromnym atutem jest położone w odległości 1,5 km malownicze Jezioro Tuchomskie (z kąpieliskiem). Cicha, zielona i spokojna okolica, idealne miejsce dla rodziny. Liczne tereny zielone umożliwiają odpoczynek od codziennego zgiełku miasta oraz rekreację na świeżym powietrzu. W pobliżu znajdują się m.in. sklepy spożywcze, szkoła podstawowa, przedszkole, ośrodki zdrowia, Tokary Golf Club, stadnina koni Horseheaven, Strzelnica KSK Perkun, restauracje.
KOMUNIKACJA: Lokalizacja nieruchomości zapewnia doskonały dojazd do Obwodnicy Trójmiasta i Portu Lotniczego im. Lecha Wałęsy, znajduje się 2,5 km od Drogi Krajowej nr 20. Od centrum Gdańska dzieli nas jedyne 25 km, a o Gdyni 15 km. Poza transportem własnym (samochodowym) do dyspozycji jest również transport autobusowy.
ZAPRASZAM NA PREZENTACJĘ!
KUP Z NAMI - KORZYSTNIE I BEZPIECZNIE!
- 0% prowizji od Kupującego (dotyczy ofert oznaczonych znaczkiem KUP bez prowizji) i żadnych dodatkowych lub ukrytych kosztów
- gwarantujemy bezpieczny zakup i najlepszą cenę
- oferujemy skuteczną i bezpłatną pomoc w uzyskaniu kredytu
- zapewniamy fachowe doradztwo przy zakupie pod inwestycję
Features:
- Terrace
- Furnished ONLY WITH US !!
A READY-TO-MOVE HOUSE WITH A BEAUTIFUL VIEW OF THE FOREST!
HOUSE: For sale the right part of a semi-detached house with a usable area of 92.44 m2 (102.34 m2), located on a fenced plot of 496 m2. Above the first floor there is an attic (entrance via the attic stairs).
The 4-room house has been finished and equipped. The interior of the house is bright and sunny, in the living room on the garden side there are 2.30 m balcony windows with a south-west exposure. The house has connections to utilities: electricity, water, gas and to the municipal sewage disposal system. Gas heating, electric heating and with the help of a freshly installed goat, which is located in the living room. Underfloor heating has been installed throughout the house. The driveway and the perimeter of the house were paved with paving stones. There are parking spaces for 2 cars next to the house. Solid Security alarm installed.
The building consists of:
GROUND FLOOR:
- a spacious living room with a kitchenette (29.34 m2) and a free-standing stove; from here the exit to the garden, from where there is a beautiful view of the fields and forests,
- a room (8.34 m2) currently arranged as a guest room,
- bathroom (3.67 m2) with shower, toilet and gas stove responsible for heating and hot water supply,
- corridor (4.5 m2 / 7.26 m2),
- storage under the stairs,
- vestibule (2.43 m2)
ATTIC:
- a bedroom with a dressing room (20.21 m2 / 23.82 m2), illuminated by daylight coming through the roof window,
- bedroom (9.95 m2 / 11.66 m2) currently serving as a children's room,
- bathroom (6.57 m2/8.40 m2) with sink, bathtub, toilet and window;
- staircase (7.43 m2),
- from this level there is also an entrance to the attic, which can successfully serve as additional storage space (on the entire floor area).
The standard of finishing of the house includes, among others:
- external walls made of aerated concrete 24 cm thick, internal walls 12 cm thick,
- window joinery: white PVC profiles (inside) and walnut (outside), roof windows made of natural pine wood, covered with transparent varnish (inside) and RAL 7022 (outside),
- insulated metal entrance door in light walnut GERDA TT OPTIMA 60,
- panel radiators with PURMO thermostatic valves,
- 2-function gas boiler TERMET Ecocondens Gold Plus,
- covering the roof with graphite-coloured cement tiles; roofing membrane,
- two-layer external walls - a wall with 15 cm thick polystyrene insulation.
LOCATION: The property is located in Tokary (Kartuski district, Przodkowo commune) - an intimate Kashubian village located near Miszewko and Banin. The house is located in the Rozarium Tuchomskie gated community, it is the last stage of this investment from 2021. A great advantage is the picturesque Tuchomskie Lake (with a bathing area) located 1.5 km away. Quiet, green and peaceful area, ideal for a family. Numerous green areas allow you to take a break from the everyday hustle and bustle of the city and recreate in the open air. Nearby there are, m.in, grocery stores, a primary school, a kindergarten, health centers, Tokary Golf Club, Horseheaven stud farm, KSK Perkun shooting range, restaurants.
COMMUNICATION: The location of the property provides excellent access to the Tri-City Ring Road and the Lech Wałęsa Airport, it is located 2.5 km from the National Road No. 20. We are only 25 km away from the center of Gdansk, and 15 km from Gdynia. In addition to own (car) transport, bus transport is also available.
I INVITE YOU TO THE PRESENTATION!
BUY WITH US - COST-EFFECTIVE AND SAFE!
- 0% commission from the Buyer (applies to offers marked with a BUY no commission) and no additional or hidden costs
- We guarantee a safe purchase and the best price
- we offer effective and free assistance in obtaining a loan
- we provide professional advice when purchasing for an investment
Features:
- Terrace
- Furnished