795.000 EUR
937.500 EUR
937.500 EUR
850.000 EUR
7 dv
246 m²
949.000 EUR

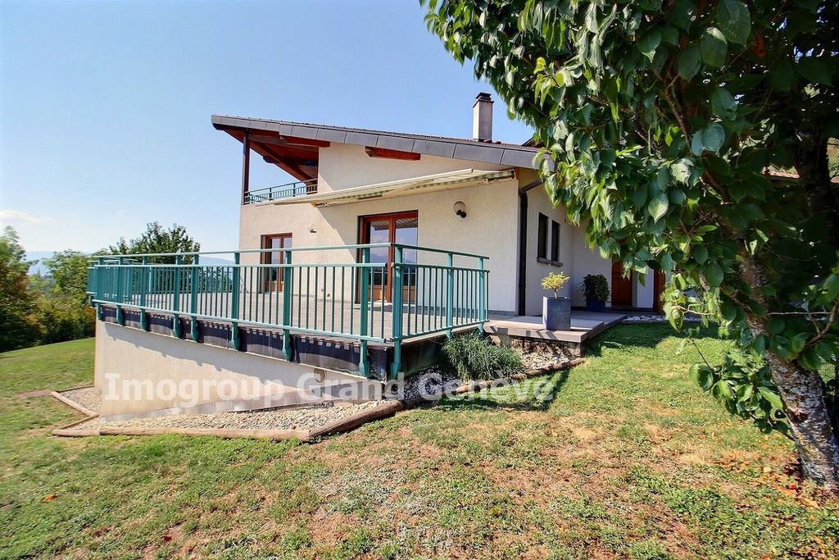

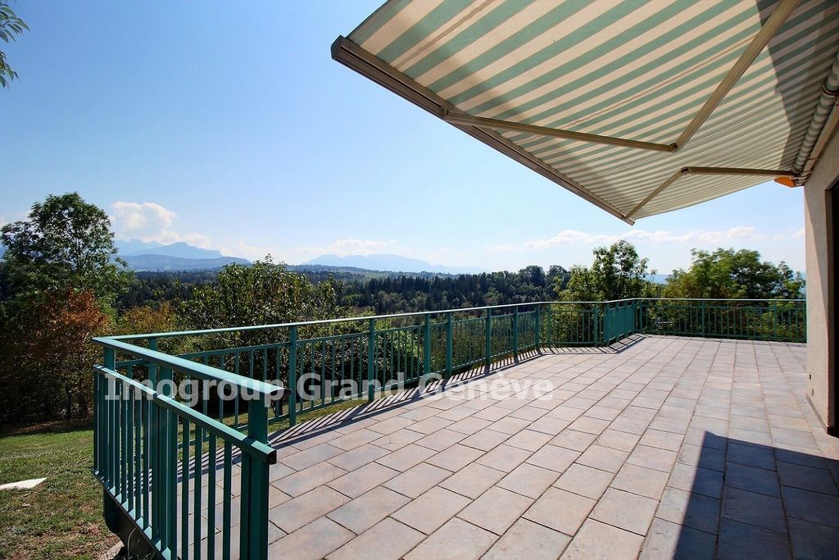

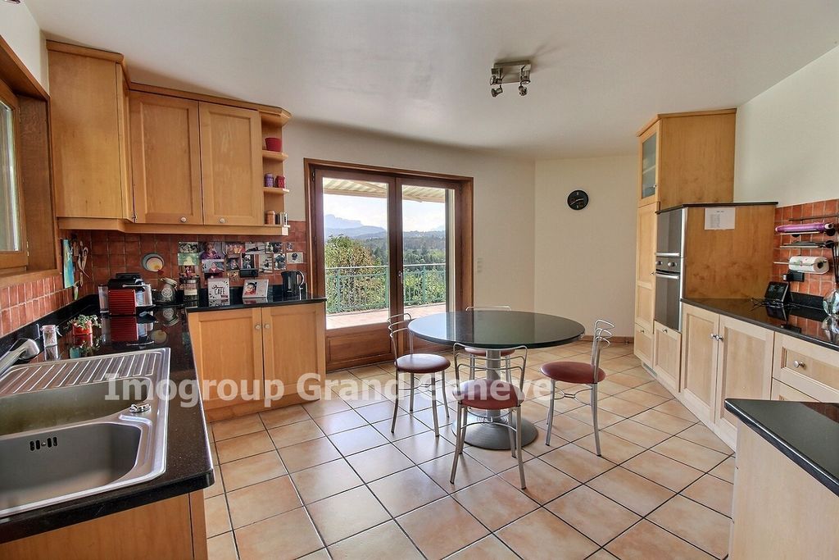
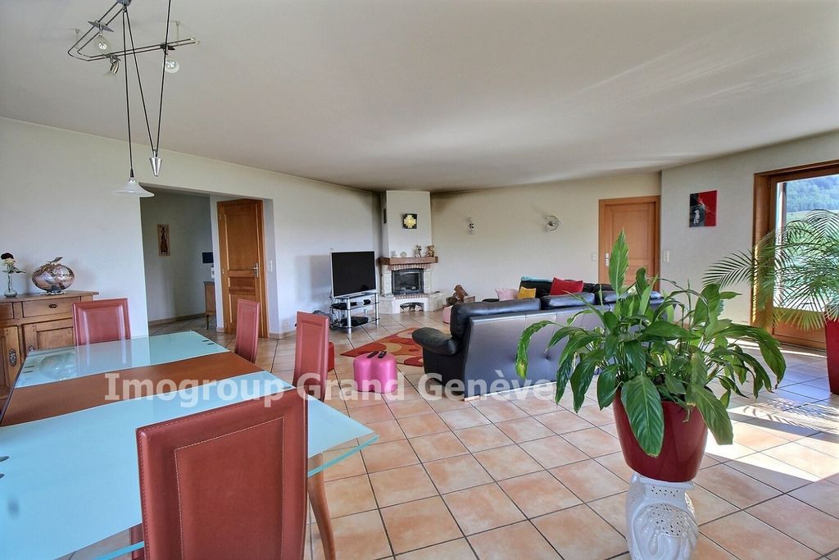
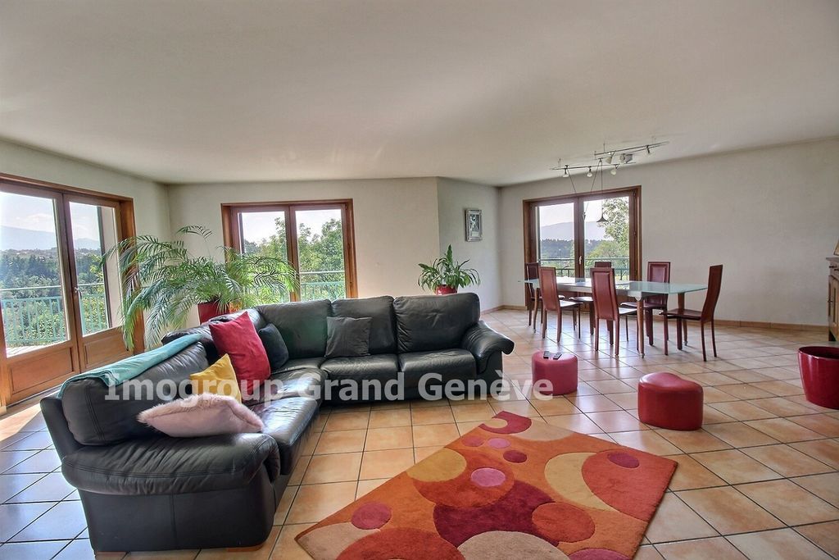
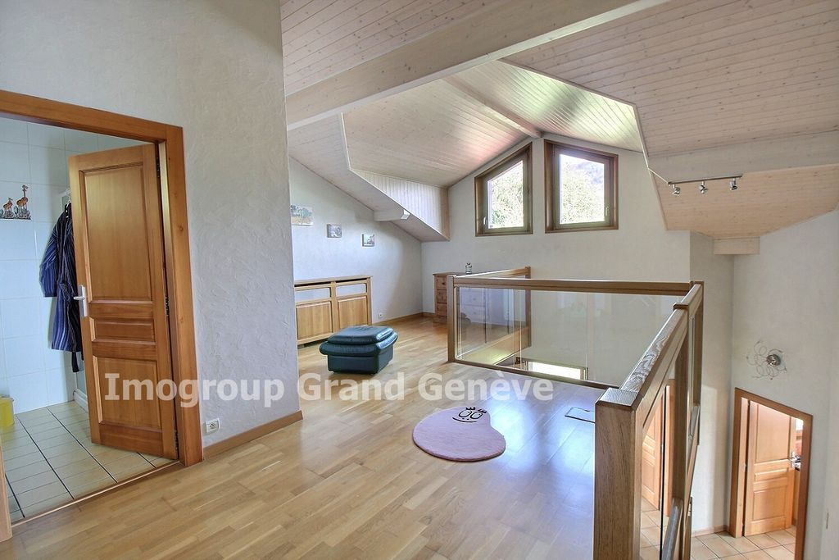
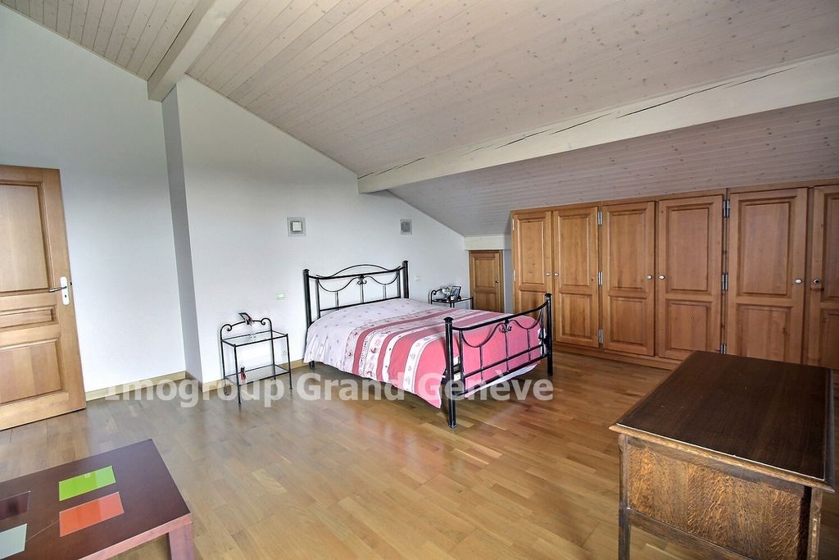

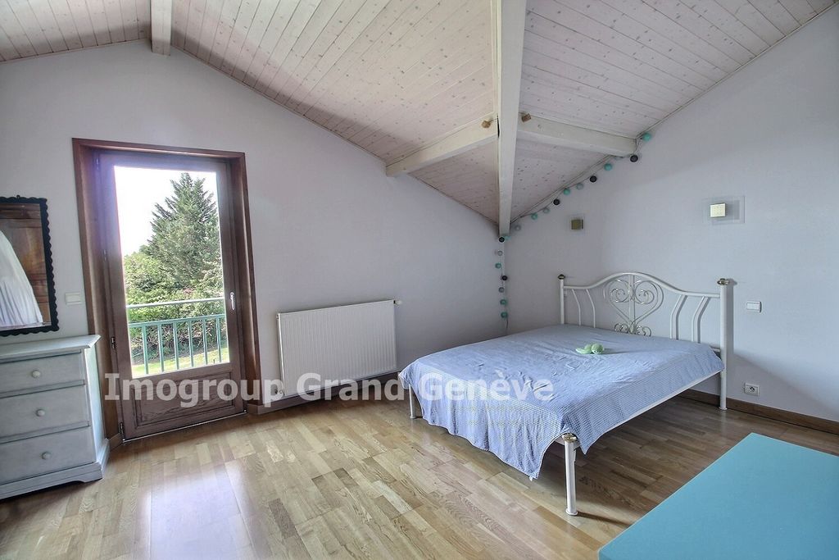

Features:
- Garage
- Garden
- Terrace Veja mais Veja menos Situata in una zona tranquilla e residenziale, nelle immediate vicinanze di negozi, scuole e linee di trasporto, superba casa dell'architetto con una superficie di 220 m2 di superficie abitabile / 380 m2 di spazio utile la cui terrazza di 50 m2 è esposta a sud e la vista panoramica si affaccia sull'intera catena montuosa. Si compone di un ampio ingresso con bagno per gli ospiti che conduce a una cucina chiusa attrezzata, soggiorno, sala da pranzo di 50 m2 con camino. Una camera da letto con bagno privato, lavanderia e molto spazio di archiviazione completano il piano terra. Al piano superiore, volumi ingranditi da un ampio soppalco che offre un piano elegante e funzionale, 3 camere da letto con armadi, di cui una matrimoniale di 25 m2, un bagno con doccia e servizi igienici separati. Seminterrato completo di 164 m2 con garage doppio, cantina, locale caldaia e lavanderia. Terreno recintato e alberato di 1863 m2 con posto auto coperto e numerosi posti auto. I volumi interni ampi e ordinati si offrono alla luce onnipresente di questa proprietà, garantendo una modularità infinita che si adatta alla vita familiare. Area ricercata, prezzo giustificato! Per ulteriori informazioni, contattateci al numero ... o via e-mail: ...
Features:
- Garage
- Garden
- Terrace Situada en una zona tranquila y residencial, en las inmediaciones de comercios, colegios y líneas de transporte, magnífica casa de arquitecto con una superficie de 220 m2 de superficie habitable / 380 m2 de espacio útil cuya terraza de 50 m2 está orientada al sur y la vista panorámica da a toda la sierra. Consta de un amplio hall de entrada con aseo de cortesía que conduce a una cocina cerrada amueblada, salón comedor de 50 m2 con chimenea. Un dormitorio con baño en suite, lavadero y mucho espacio de almacenamiento completan la planta baja. En la planta superior, volúmenes magnificados por un gran altillo que ofrece un plano elegante y funcional, 3 dormitorios con armarios, uno de los cuales es un dormitorio principal de 25 m2, un baño con ducha y aseo separado. Sótano completo de 164 m2 con garaje doble, bodega, sala de calderas y lavadero. Terreno cerrado y arbolado de 1863 m2 con cochera y numerosas plazas de aparcamiento. Los amplios y despejados volúmenes interiores se ofrecen a la luz omnipresente en esta propiedad, asegurando una modularidad infinita que se adaptará a una vida familiar. ¡Zona codiciada, precio justificado! Para más información, póngase en contacto con nosotros en el ... o por correo electrónico: ...
Features:
- Garage
- Garden
- Terrace Située dans un quartier calme et résidentiel, à proximité immédiate des commerces, des écoles et des lignes de transport, superbe maison d'architecte d'une surface de 220 m2 habitables / 380 m2 utiles dont la terrasse de 50 m2 est exposée sud et la vue panoramique surplombe toute la chaîne des montagnes. Elle se compose d'un vaste hall d'entrée avec toilettes visiteurs desservant cuisine équipée fermée, salon séjour salle à manger de 50 m2 avec cheminée. Une chambre avec salle de bains attenante, buanderie et nombreux rangements complètent le rez-de-chaussée. A l'étage, des volumes magnifiés par une vaste mezzanine offrant un plan élégant et fonctionnel, 3 chambres avec placards dont une parentale de 25 m2, une salle de douches et W.C. séparé. Sous-sol complet de 164 m2 avec garage double, cave, chaufferie et buanderie. Terrain clos et arboré de 1863 m2 avec abri voitures et nombreux emplacements de parking. Les vastes volumes intérieurs amples et dépouillés sont offerts à la lumière omniprésente dans cette propriété assurant une modularité infinie qui conviendra à une vie de famille. Secteur recherché, prix justifié ! Pour tout renseignement complémentaire, veuillez nous contacter au ... ou par mail : ...
Features:
- Garage
- Garden
- Terrace Located in a quiet and residential area, in the immediate vicinity of shops, schools and transport lines, superb architect's house with a surface area of 220 m2 of living space / 380 m2 of useful space whose terrace of 50 m2 is south facing and the panoramic view overlooks the entire mountain range. It consists of a large entrance hall with guest toilet leading to a closed fitted kitchen, a living room and a dining room of 50 m2 with fireplace. A bedroom with en-suite bathroom, laundry room and plenty of storage complete the ground floor. Upstairs, volumes magnified by a large mezzanine offering an elegant and functional plan, 3 bedrooms with cupboards including a master bedroom of 25 m2, a shower room and separate toilet. Full basement of 164 m2 with double garage, cellar, boiler room and laundry room. Enclosed and wooded land of 1863 m2 with carport and numerous parking spaces. The vast, ample and uncluttered interior volumes are offered to the omnipresent light in this property ensuring an infinite modularity that will suit a family life. Sought-after sector, justified price! For further information, please contact us on ... or by email: ...
Features:
- Garage
- Garden
- Terrace Das Hotel liegt in einer ruhigen Wohngegend, in unmittelbarer Nähe von Geschäften, Schulen und Verkehrslinien, hervorragendes Architektenhaus mit einer Fläche von 220 m2 Wohnfläche / 380 m2 Nutzfläche, dessen Terrasse von 50 m2 nach Süden ausgerichtet ist und den Panoramablick auf die gesamte Bergkette überblickt. Es besteht aus einer großen Eingangshalle mit Gästetoilette, die zu einer geschlossenen Einbauküche, einem Wohnzimmer und einem Esszimmer von 50 m2 mit Kamin führt. Ein Schlafzimmer mit eigenem Bad, eine Waschküche und viel Stauraum vervollständigen das Erdgeschoss. Im Obergeschoss befinden sich Volumen, die durch ein großes Zwischengeschoss vergrößert werden, das einen eleganten und funktionalen Grundriss bietet, 3 Schlafzimmer mit Schränken, von denen eines ein Hauptschlafzimmer von 25 m2 ist, ein Duschbad und eine separate Toilette. Kompletter Keller von 164 m2 mit Doppelgarage, Keller, Heizraum und Waschküche. Eingezäuntes und bewaldetes Grundstück von 1863 m2 mit Carport und zahlreichen Parkplätzen. Die großen und übersichtlichen Innenräume werden dem allgegenwärtigen Licht in diesem Anwesen angeboten und sorgen für eine unendliche Modularität, die zu einem Familienleben passt. Begehrte Gegend, gerechtfertigter Preis! Für weitere Informationen kontaktieren Sie uns bitte unter ... oder per E-Mail: ...
Features:
- Garage
- Garden
- Terrace Βρίσκεται σε μια ήσυχη και κατοικημένη περιοχή, σε άμεση γειτνίαση με καταστήματα, σχολεία και γραμμές μεταφοράς, υπέροχο αρχιτεκτονικό σπίτι με επιφάνεια 220 m2 χώρου διαβίωσης / 380 m2 χρήσιμου χώρου του οποίου η βεράντα των 50 m2 έχει νότιο προσανατολισμό και η πανοραμική θέα έχει θέα σε ολόκληρη την οροσειρά. Αποτελείται από ένα μεγάλο χολ εισόδου με τουαλέτα επισκεπτών που οδηγεί σε κλειστή εντοιχισμένη κουζίνα, σαλόνι τραπεζαρία 50 m2 με τζάκι. Ένα υπνοδωμάτιο με ιδιωτικό μπάνιο, πλυσταριό και άφθονο αποθηκευτικό χώρο ολοκληρώνουν το ισόγειο. Στον επάνω όροφο, όγκοι μεγεθυμένοι από ένα μεγάλο ημιώροφο που προσφέρει ένα κομψό και λειτουργικό σχέδιο, 3 υπνοδωμάτια με ντουλάπια, ένα εκ των οποίων είναι ένα master υπνοδωμάτιο 25 m2, ντους και ξεχωριστή τουαλέτα. Πλήρες υπόγειο 164 m2 με διπλό γκαράζ, κελάρι, λεβητοστάσιο και πλυσταριό. Περίκλειστη και δασώδης έκταση 1863 μ2 με υπόστεγο αυτοκινήτων και πολυάριθμες θέσεις στάθμευσης. Οι τεράστιοι και τακτοποιημένοι εσωτερικοί όγκοι προσφέρονται στο πανταχού παρόν φως σε αυτό το ακίνητο εξασφαλίζοντας μια άπειρη αρθρωτή δομή που θα ταιριάζει σε μια οικογενειακή ζωή. Περιζήτητη περιοχή, δικαιολογημένη τιμή! Για περισσότερες πληροφορίες, επικοινωνήστε μαζί μας στο ... ή μέσω email: ...
Features:
- Garage
- Garden
- Terrace Gelegen in een rustige woonwijk, in de directe omgeving van winkels, scholen en vervoerslijnen, prachtig architectenhuis met een oppervlakte van 220 m2 woonoppervlak / 380 m2 bruikbare ruimte waarvan het terras van 50 m2 op het zuiden ligt en het panoramische uitzicht uitkijkt over de hele bergketen. Het bestaat uit een grote inkomhal met gastentoilet die leidt naar een gesloten ingerichte keuken, woonkamer, eetkamer van 50 m2 met open haard. Een slaapkamer met en-suite badkamer, wasruimte en veel bergruimte completeren de begane grond. Boven, volumes vergroot door een grote mezzanine met een elegant en functioneel plan, 3 slaapkamers met kasten, waarvan één een hoofdslaapkamer van 25 m2, een doucheruimte en een apart toilet. Complete kelder van 164 m2 met dubbele garage, kelder, stookruimte en wasruimte. Omheind en bebost terrein van 1863 m2 met carport en talrijke parkeerplaatsen. De enorme en overzichtelijke binnenvolumes worden aangeboden aan het alomtegenwoordige licht in dit pand, wat zorgt voor een oneindige modulariteit die past bij een gezinsleven. Gewild gebied, gerechtvaardigde prijs! Voor meer informatie kunt u contact met ons opnemen op ... of per e-mail: ...
Features:
- Garage
- Garden
- Terrace