A CARREGAR FOTOGRAFIAS...
Saint-Palais-sur-Mer - Casa e casa unifamiliar à vendre
3.331.000 EUR
Casa e Casa Unifamiliar (Para venda)
Referência:
EDEN-T94205618
/ 94205618
Referência:
EDEN-T94205618
País:
FR
Cidade:
Saint-Palais-Sur-Mer
Código Postal:
17420
Categoria:
Residencial
Tipo de listagem:
Para venda
Tipo de Imóvel:
Casa e Casa Unifamiliar
Tamanho do imóvel:
319 m²
Tamanho do lote:
1.517 m²
Divisões:
12
Quartos:
8
PRIX DU M² DANS LES VILLES VOISINES
| Ville |
Prix m2 moyen maison |
Prix m2 moyen appartement |
|---|---|---|
| Royan | 4.065 EUR | 4.536 EUR |
| Saint-Georges-de-Didonne | 4.930 EUR | - |
| Meschers-sur-Gironde | 3.472 EUR | - |
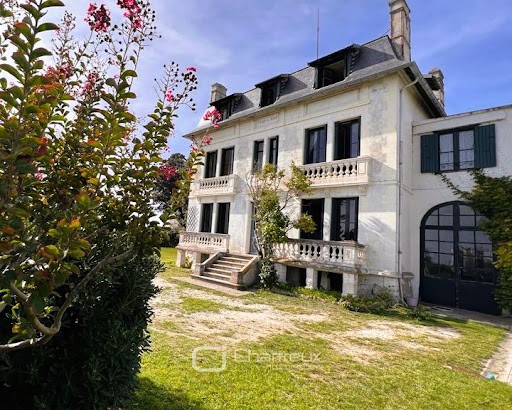
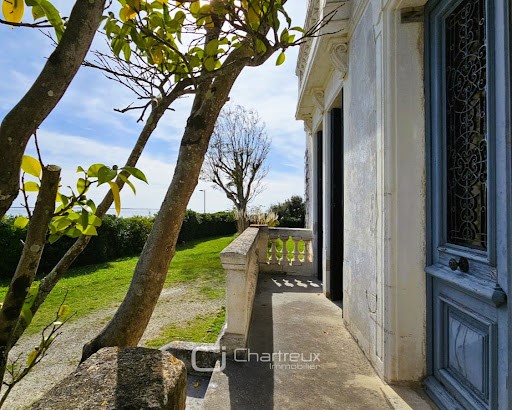
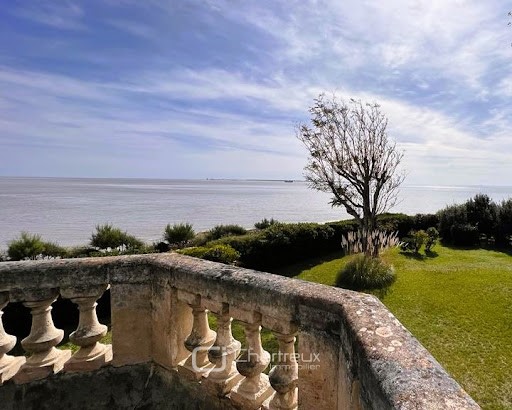
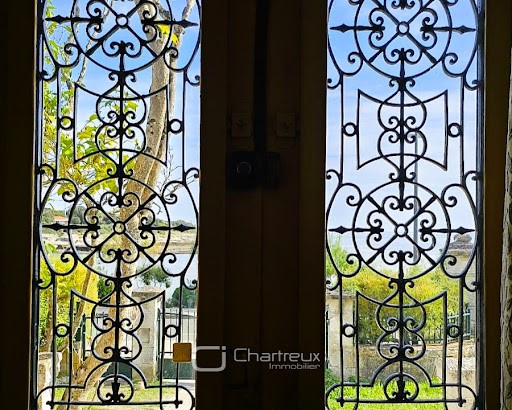
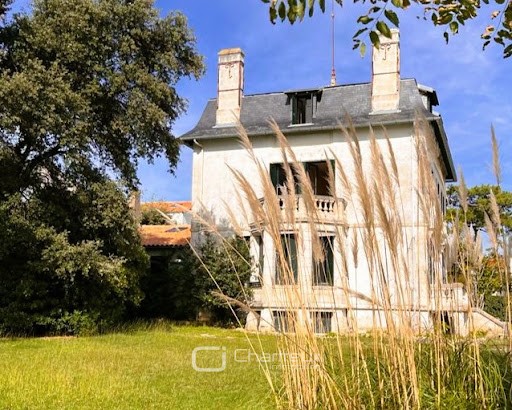
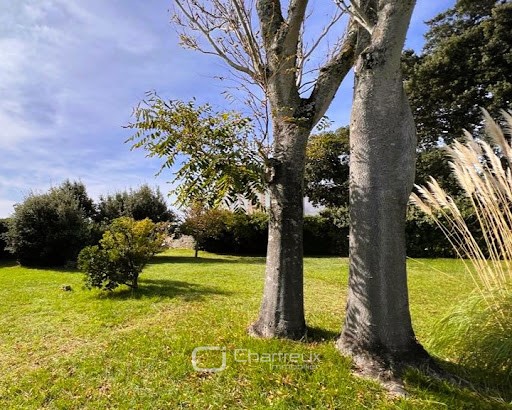
On the ground floor: an entrance hall with cupboard, a living room with marble fireplace and Bow Window opening onto a magnificent stone coat of arms with an EXCEPTIONAL SEA VIEW, the dining room, also with a marble fireplace opens onto the balcony in FULL SEA FRONTAGE, the kitchen overlooks the courtyard and has a scullery opening onto the garden, A room of 13.40 m2 completes the whole.
On the second floor: WC with washbasin.
On the first floor: the landing leads to a bedroom opening onto a stone balcony with BREATHTAKING SEA VIEW, it is equipped with a toilet with shower, a SEA VIEW bedroom with fireplace and toilet (WC), a SEA FACING bedroom with possibility of creating a shower room, a bedroom with toilet and cupboard overlooking the back of the VILLA.
On the second floor: WC with washbasin.
On the second floor: the landing leads to two bedrooms with SEA VIEW and toilet and two bedrooms with washbasin overlooking the back of the VILLA as well as a shower room.
In the basement: Cellar, Workshop, Boiler room with oil boiler, Wine cellar, Exit room to the outside.
GARAGE of 15 m2.
For any further information, we invite you to contact the CHARTREUX IMMOBILIER Agency, specialist in SEA PROPERTIES on the Coastal Strip of the Royannais Country on ... or by email ... Veja mais Veja menos L'Agence CHARTREUX IMMOBILIER vous présente : une admirable DEMEURE datant du XIXème siècle, située en PLEINE FACADE DE MER. Cette PROPRIETE FAMIIALE offre une surface habitable de 320 m2 sur 3 niveaux principaux et comprend :
Au Rez-de-chaussée : un Hall d'entrée avec placard, un séjour avec cheminée en marbre et Bow Window donnant sur un magnifique blacon en pierre avec une VUE SUR MER EXCEPTIONNELLE, la salle à manger, également dotée d'une cheminée en marbre ouvre sur le balcon en PLEINE FACADE DE MER, la cuisine donne quant à elle sur la cour et dispose d'une arrière-cuisine ouvrant sur le jardin, une pièce de 13,40 m2 complète le tout.
En demi-étage : WC avec lave-mains.
Au premier étage : le palier distribue une chambre ouvrant sur un balcon en pierre avec VUE SUR MER IMPRENABLE, elle est équipée d'un cabinet de toilette avec douche, une Chambre VUE MER avec cheminée et cabinet de toilette (WC), une Chambre FACE A LA MER avec possiblité de créer une salle d'eau, une Chambre avec cabinet de toilette et placard donnant sur l'arrière de la VILLA.
En demi-étage : WC avec lave-mains.
Au deuxième étage : le pallier dessert, deux chambres avec VUE SUR MER et cabinet de toilette et deux chambres avec lavabo donnant sur l'arrière de la VILLA ainsi qu'une salle d'eau.
En sous-sol : Cave, Atelier, Chaufferie avec chaudière fioul, Cave à vin, Pièce de sortie vers l'extérieur.
GARAGE de 15 m2.
Pour toute information complémentaire, nous vous invitons à prendre contact avec l'Agence CHARTREUX IMMOBILIER, spécialiste des BIENS de BORD de MER sur la Bande Côtière du Pays Royannais au ... ou par courriel ... The CHARTREUX IMMOBILIER Agency presents: an admirable RESIDENCE dating from the nineteenth century, located in the MIDDLE OF THE SEAFRONT. This FAMILY PROPERTY offers a living area of 320 m2 on 3 main levels and comprises:
On the ground floor: an entrance hall with cupboard, a living room with marble fireplace and Bow Window opening onto a magnificent stone coat of arms with an EXCEPTIONAL SEA VIEW, the dining room, also with a marble fireplace opens onto the balcony in FULL SEA FRONTAGE, the kitchen overlooks the courtyard and has a scullery opening onto the garden, A room of 13.40 m2 completes the whole.
On the second floor: WC with washbasin.
On the first floor: the landing leads to a bedroom opening onto a stone balcony with BREATHTAKING SEA VIEW, it is equipped with a toilet with shower, a SEA VIEW bedroom with fireplace and toilet (WC), a SEA FACING bedroom with possibility of creating a shower room, a bedroom with toilet and cupboard overlooking the back of the VILLA.
On the second floor: WC with washbasin.
On the second floor: the landing leads to two bedrooms with SEA VIEW and toilet and two bedrooms with washbasin overlooking the back of the VILLA as well as a shower room.
In the basement: Cellar, Workshop, Boiler room with oil boiler, Wine cellar, Exit room to the outside.
GARAGE of 15 m2.
For any further information, we invite you to contact the CHARTREUX IMMOBILIER Agency, specialist in SEA PROPERTIES on the Coastal Strip of the Royannais Country on ... or by email ... Die Agentur CHARTREUX IMMOBILIER präsentiert: eine bewundernswerte RESIDENZ aus dem neunzehnten Jahrhundert, die sich MITTEN AN DER STRANDPROMENADE befindet. Diese FAMILIENIMMOBILIE bietet eine Wohnfläche von 320 m2 auf 3 Hauptebenen und umfasst:
Im Erdgeschoss: eine Eingangshalle mit Schrank, ein Wohnzimmer mit Marmorkamin und Erkerfenster, das sich auf ein herrliches Steinwappen mit AUSSERGEWÖHNLICHEM MEERBLICK öffnet, das Esszimmer, ebenfalls mit Marmorkamin, öffnet sich auf den Balkon in VOLLER MEERFRONT, die Küche blickt auf den Innenhof und verfügt über eine Spülküche, die sich zum Garten hin öffnet, Ein Raum von 13,40 m2 rundet das Ganze ab.
Im zweiten Stock: WC mit Waschbecken.
Im ersten Stock: Der Treppenabsatz führt zu einem Schlafzimmer, das sich auf einen Steinbalkon mit ATEMBERAUBENDEM MEERBLICK öffnet, es ist mit einer Toilette mit Dusche, einem MEERBLICK-Schlafzimmer mit Kamin und WC (WC), einem Schlafzimmer mit Meerblick und der Möglichkeit, ein Duschbad zu schaffen, einem Schlafzimmer mit WC und Schrank mit Blick auf die Rückseite der VILLA ausgestattet.
Im zweiten Stock: WC mit Waschbecken.
Im zweiten Stock: Der Treppenabsatz führt zu zwei Schlafzimmern mit Meerblick und WC und zwei Schlafzimmern mit Waschbecken mit Blick auf die Rückseite der VILLA sowie einem Duschbad.
Im Untergeschoss: Keller, Werkstatt, Heizungsraum mit Ölkessel, Weinkeller, Ausgangsraum nach draußen.
GARAGE von 15 m2.
Für weitere Informationen wenden Sie sich bitte an die Agentur CHARTREUX IMMOBILIER, Spezialist für SEA-IMMOBILIEN am Küstenstreifen des Royannais-Landes, unter ... oder per E-Mail ...