A CARREGAR FOTOGRAFIAS...
Apartamento e Condomínio (Para venda)
Referência:
EDEN-T94235924
/ 94235924
Referência:
EDEN-T94235924
País:
NL
Cidade:
Hapert
Código Postal:
5527 BN
Categoria:
Residencial
Tipo de listagem:
Para venda
Tipo de Imóvel:
Apartamento e Condomínio
Tamanho do imóvel:
251 m²
Tamanho do lote:
1.100 m²
Divisões:
11
Quartos:
6
Casas de Banho:
2
Lugares de Estacionamento:
1
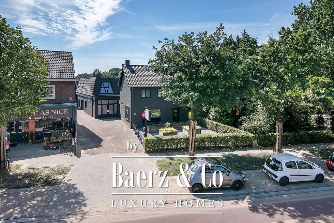
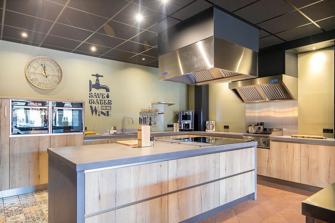
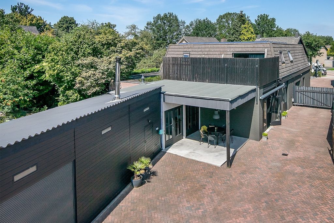
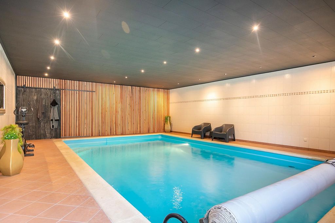
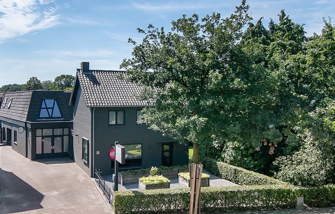
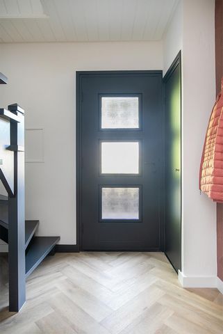
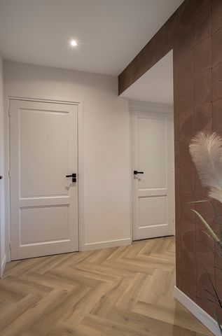
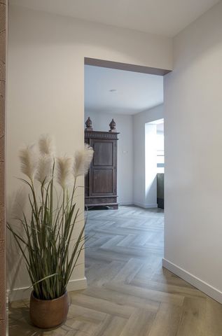
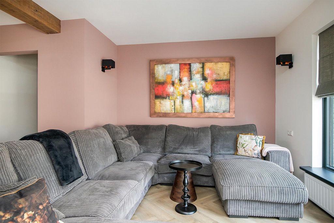
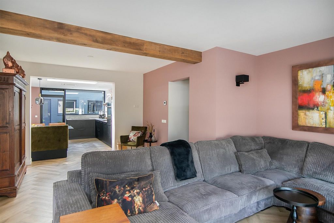
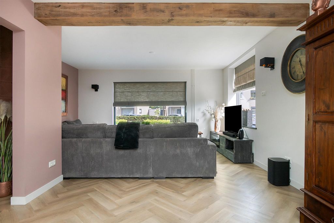
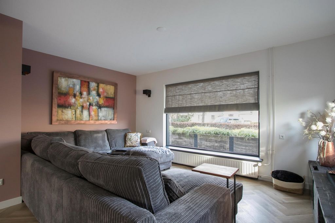
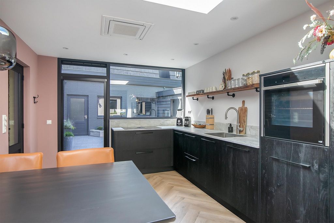
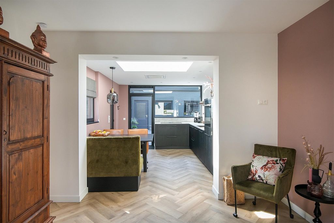
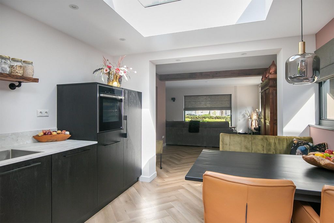
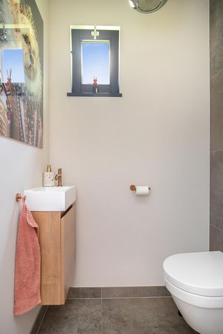
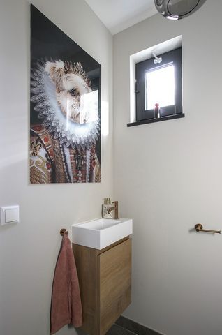
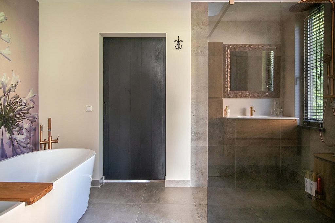
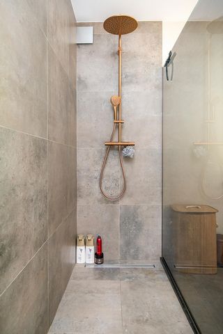
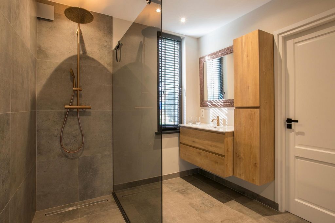
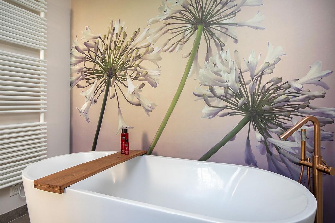
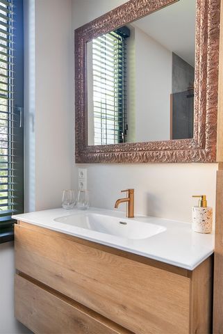
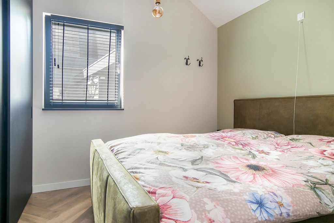
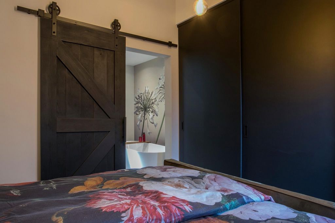
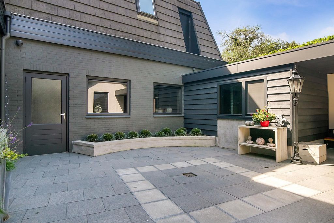
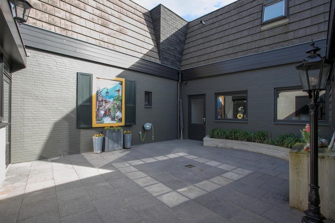
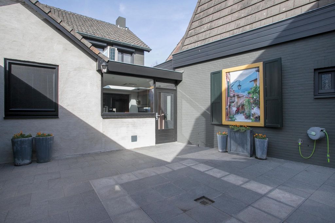
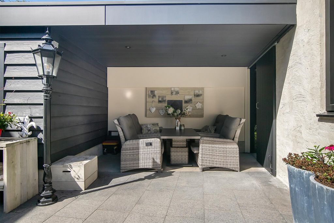
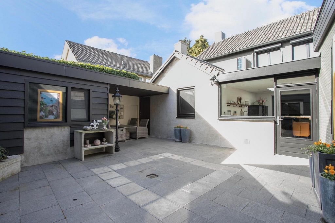
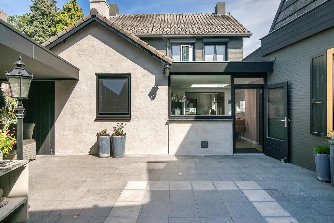
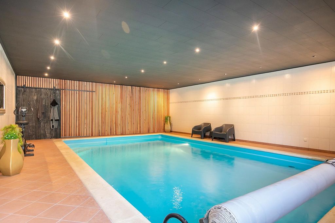
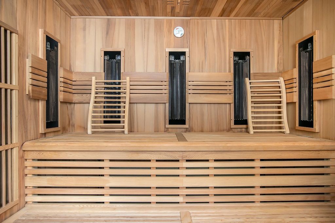
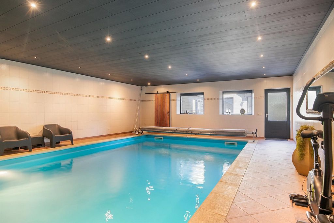
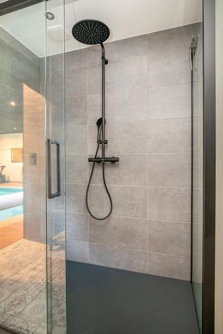
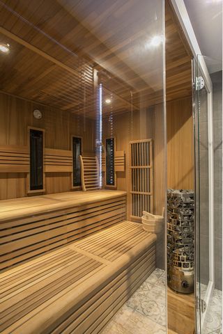
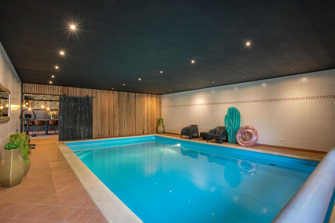
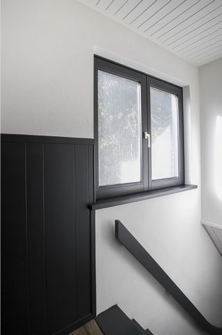
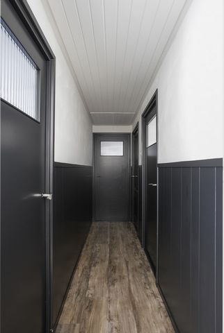
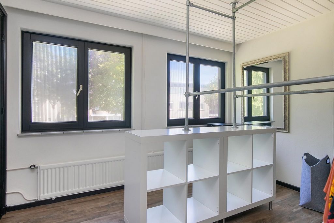
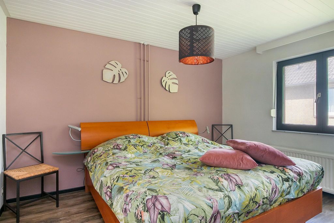
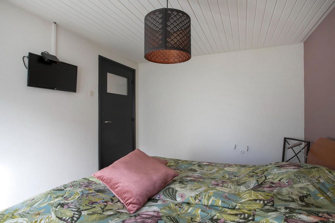
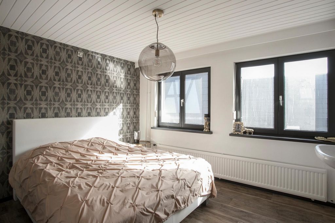
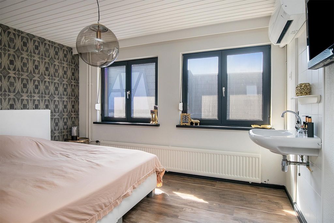
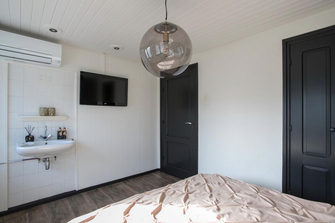
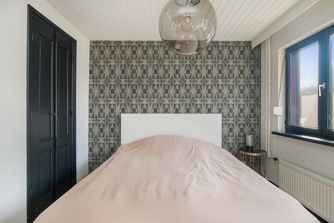
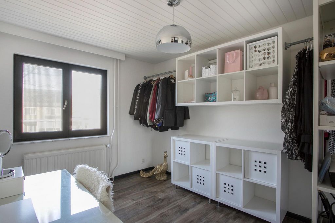
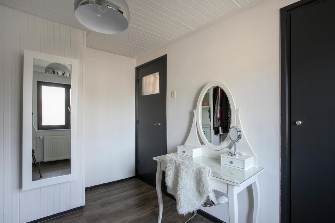
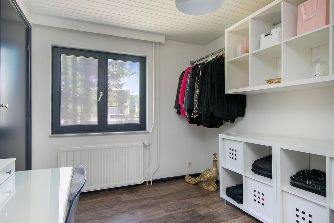
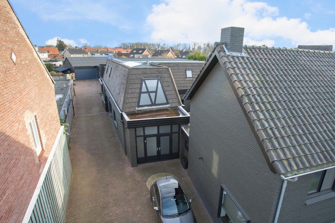
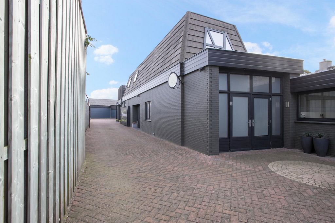
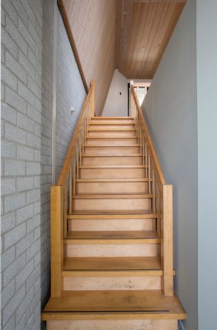
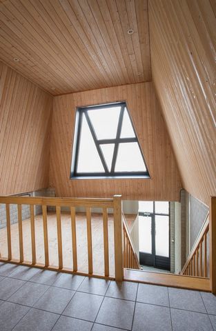
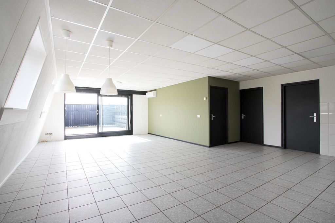
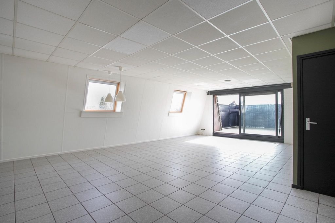

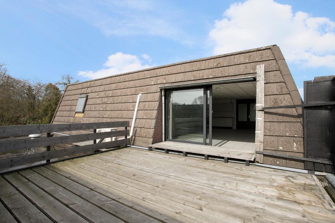
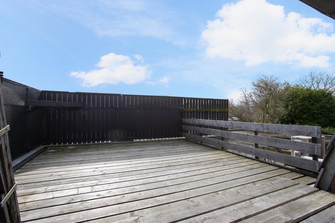
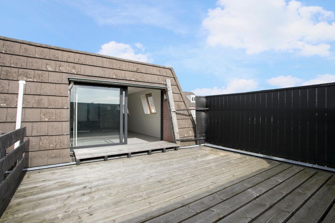
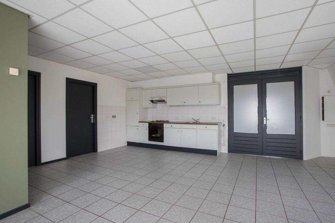
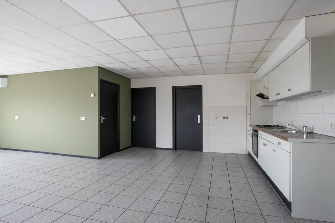
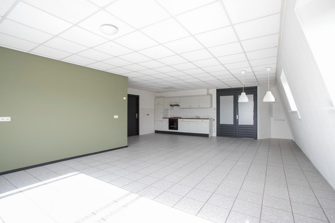
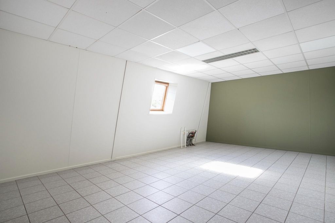
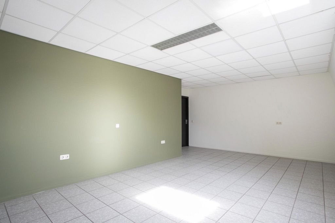
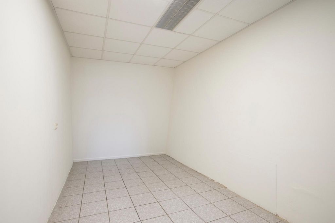
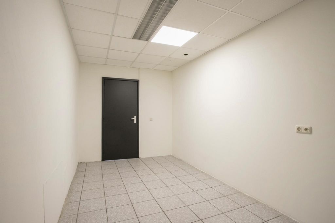
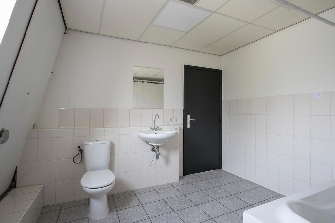
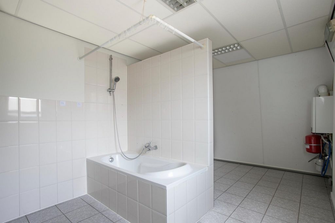
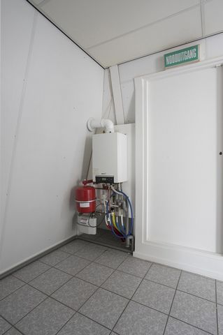
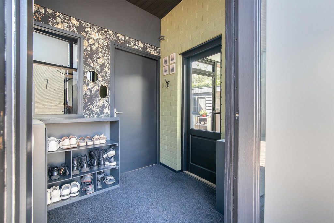
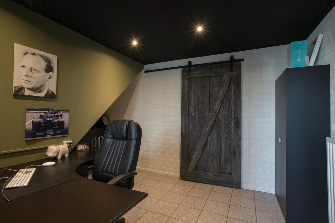
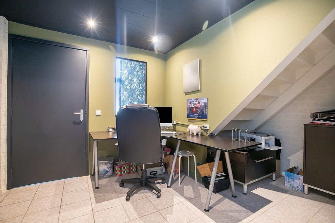
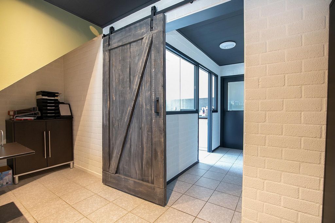
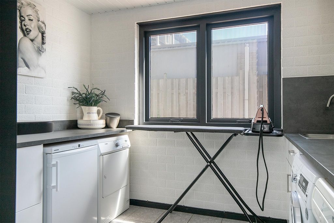
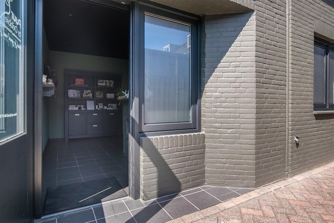
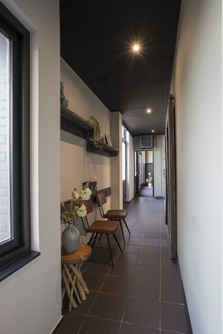
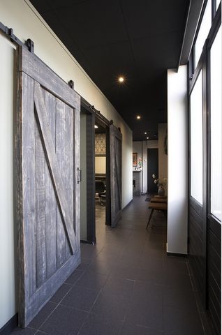
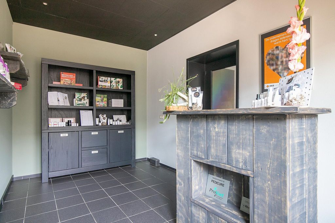
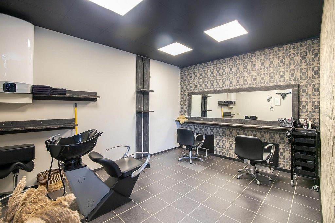
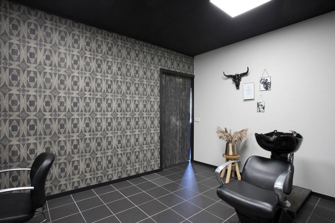
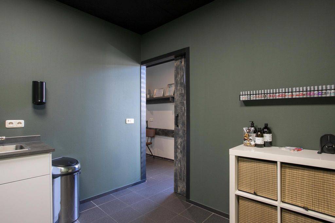
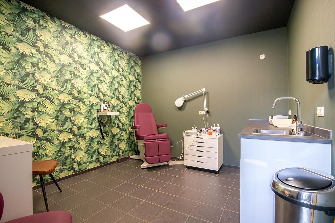
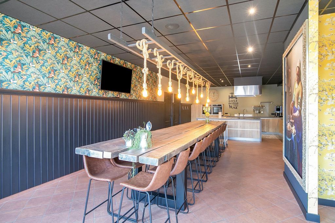
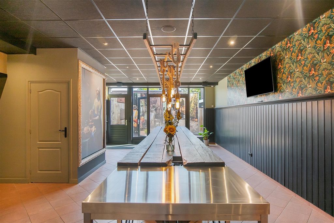
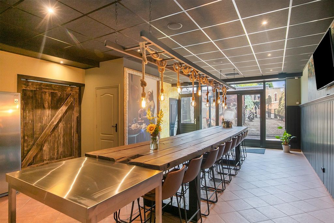
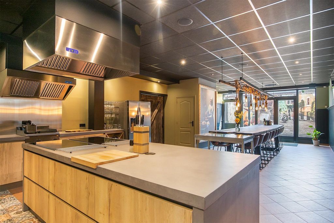
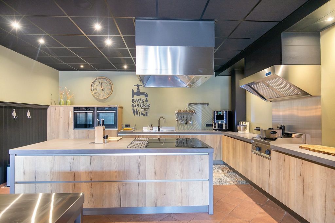
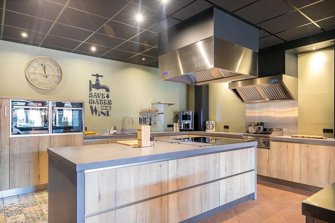
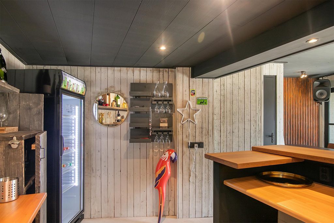
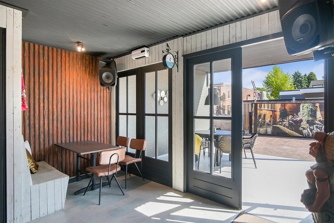
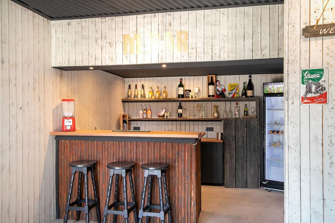
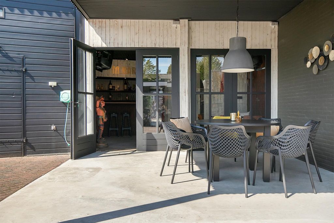
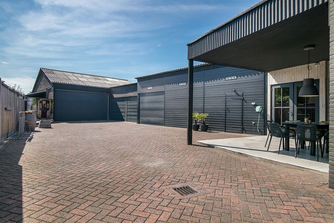
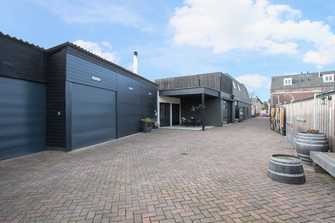
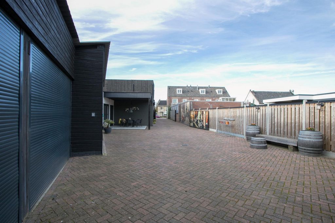
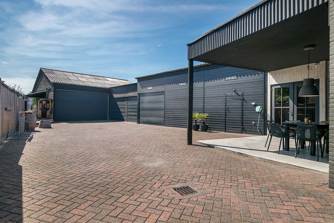
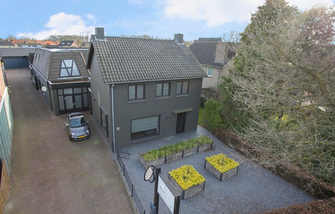
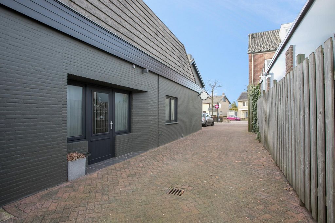
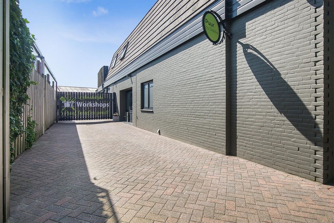
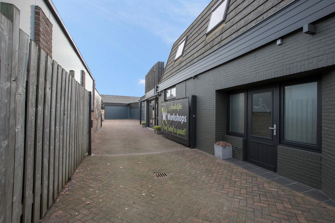
This modernised detached house offers a beautiful combination of living and working on location.
There is more behind the large black gate that you must have seen for yourself.
The fully modernised detached house features 5 bedrooms, a courtyard garden with patio cover and an indoor pool with spa. This plot also offers a fully independent flat above the business premises with office space, two salon/practice rooms, a professional cooking studio and a private café with covered terrace. Behind the premises are three garages/sheds with electric roller doors for storage or business use.
The zoning plan allows various uses, including business and professional activities at home, retail and activities up to environmental category 1. All this located at a centre location in the heart of Hapert with all daily amenities within easy reach.HOUSE:
Ground floor:
You enter the house through the entrance hall which has a beautiful herringbone floor, dark window frames and stucco walls. The meter cupboard with sufficient groups and power is located here, as well as the staircase to the first floor. A wicket door provides access to the porch, which in turn gives access to the central heating room, the toilet, the living room and the bathroom on the ground floor.
The open connection of the living room with the kitchen gives the room a spacious feel. The beautiful PVC herringbone floor creates a seamless connection with the kitchen and the oak beam in the ceiling adds warmth to the room. Two large windows provide plenty of light.
The kitchen has a stucco ceiling with recessed spotlights and an integrated air-conditioning unit. In addition to the large windows with beautiful views, the skylight brings a lot of natural light into the room. The beautiful living kitchen is cleverly arranged in a corner unit and still offers enough space for a dining table, bringing cooking and cosiness together. The kitchen is equipped with a sink with Quooker, a 4-burner Bora induction hob with integrated extractor, a Neff steam oven, a fridge and a dishwasher. From the kitchen, a wicket door also provides access to the back porch, which connects the home with the commercial premises.
From the porch, you have access to the partly tiled toilet room with free-hanging wall closet and hand basin.
The stylish bathroom is finished to a high standard with beautiful copper-coloured sanitaryware and light tiling. The freestanding bathtub and spacious walk-in shower provide ultimate comfort. There is also a washbasin and design radiator here. The master bedroom is connected to the bathroom via a sliding door.
The comfortable master bedroom on the ground floor enjoys a high ceiling, built-in air conditioning and a fixed wardrobe.
From the kitchen, you step right into the courtyard garden via a sliding door. This lovely, easily maintained garden offers plenty of privacy and is fully paved with bluestone tiles. You can enjoy wonderful moments together under the cosy canopy. A second wicket door provides access to the 'wellness area'.
This area features a spacious indoor pool (8m x 5m x 1.60m) with a separate area for the infrared sauna and separate walk-in shower. The pool is heated by a pellet heater. From the pool you can access the cooking area via a sliding door. First floor:
The concrete first floor has PVC flooring and a wooden ceiling. The landing provides access to 4 bedrooms which enjoy similar floor and ceiling finishes.
Bedroom 2 is located at the front of the house, right next to the stairs, and is currently furnished as a dressing room. Here, you will also find a closet wall and access to the first floor toilet.
The spacious bedroom 3 is located at the rear of the house and features a large window with roller shutter.
The fourth bedroom is also located at the rear of the house. This spacious room features a washbasin, an air-conditioning unit, a built-in wardrobe and shutters for the windows.
Bedroom 5 currently functions as a dressing room but is spacious enough for a bedroom. The room features a built-in wardrobe. Second floor:
A loft ladder from the landing gives access to the storage attic with wooden floor and a headroom of 2.40m.APARTMENT:
Incredibly spacious and independent flat, located above the business premises, with private roof terrace and entrance. Thanks to the concrete floor and cleverly placed windows, tenant and landlord can live completely separately. This flat also offers the possibility of a care home.
The spacious living room is in open connection with the kitchen unit with built-in modern appliances, such as a 4-burner gas hob with oven, extractor hood, fridge and stainless steel sink. A sliding door connects the living room with the sunny roof terrace, a lovely place to unwind. Furthermore, the apartment has a spacious bedroom, a storage room that can serve as a second bedroom by installing a window, and a bathroom. The partly tiled bathroom has a bathtub-shower combination, a washbasin and a hanging toilet. Also located here are the connections for washing equipment and the central heating boiler. COMMERCIAL SPACES:
From the kitchen, a wicket door provides access to the back porch with its own entrance. A water softener is installed here. This room then provides access to the office. In the office, the staircase to the flat is visible and, in addition, it adjoins the hallway with access to the laundry room with water boiler and kitchenette, the toilet and an old lift cabinet of which it is unknown whether it still works. A wicket door provides access to the reception desk.
The reception desk has its own entrance and gives access to the two lounge/practice rooms. The rooms are nicely finished and divided by partition walls, making it easy to rearrange the rooms to your own liking. This offers opportunities to make your business dreams come true!
Adjacent is the third business space, currently set up for cooking workshops, also known as the 'cooking room'. This cooking room has a separate entrance with an awning (for acquisition). The space is beautifully finished, offers plenty of space and features a professional catering kitchen, equipped with an oven, a Neff oven with steam function, a fridge, a double sink with Quooker, a double induction hob with extractor hood, a griddle with its own extractor hood and a dishwasher. All these appliances are included in a bespoke kitchen arrangement with ample work and storage space.
There are also separate toilets (ladies' toilet and urinal) and storage room in this area. The storage room is perfect for storage and is equipped with its own meter box, the central heating system and pool pump.
Behind the 'cooking room' adjoins a private pub with bar and full inventory (for takeover). With a concrete floor and its own toilet, this space is practical but also cosy. The pub is adjacent to an east-facing terrace with canopy. The pub is located in the paved rear yard with lockable gate. LOODS:
To the rear of the property are three garages/sheds.
The first shed (58 m2) houses the technical room, equipped with a 50 kW pellet stove connected to a 1000L boiler. These provide heating for the premises and the swimming pool. Also located here is a meter cupboard with power supply. The shed has an electric roller door with a clear entrance height of approximately 2.50 metres.
The second shed serves as a private garage and is equipped with two electrically-operated roller doors with a clear entrance height of 2.50 metres. The surface area of this shed is 32 m2.
The third shed is generous (110 m2) and high, with a beautiful open rafter construction and an electric roller door with a free entrance height of 3 metres. Adjacent is a canopy for storing, for example, wheelie bins. ZONING PLAN:
The current zoning plan for this location is 'mixed'. Various uses are allowed within this zoning. Besides living, there is room for retail trade, business and professional activities at home and light industry under environmental category 1. This offers freedom for various uses on the plot. For more detailed information on the zoning plan, please contact our office. PROPERTY DETAILS:
Living area approximately 127 m2.
Capacity approximately 464 m3.
The house has floor and roof insulation
The house is almost entirely double glazed.
The floors are made of concrete.
Air conditioning is present in the kitchen, bedroom 1 and bedroom 4.
Wellness area with indoor swimming pool and infrared sauna.
This plot is zoned ''mixed''.
Situated in an easily accessible location in the heart of Hapert with daily amenities within walking distance.DETAILS FLAT:
Living area approximately 124 m2.
Contents approximately 370 m3.
Terrace 33 m2.
The flat is fully insulated through floor, roof and cavity insulation.
Fully equipped with double glazing.
Flat is equipped with air conditioning and underfloor heating.
The flat is completely independent and therefore separate from the main house thanks to its own meter cupboard and central heating system.
The roof was renewed in 2019 and equipped with 42 solar panels. DETAILS PREMISES:
Total area 181 m2.
Heating and hot water by hot air heating and boiler connected to a pellet stove in the first shed.
Entire area is divided into reception hall, 2 lounge/practice rooms, cooking room and private café. DETAILS SHEDS:
Area shed I 58 sq m, shed II 32 sq m and shed III 110 sq m.
Camera surveillance system
LED lighting
42 solar panels (2019), yield approx. 13,000 kWh).
Own ... Veja mais Veja menos Aan de welbekende doorgaande weg door Hapert, de Oude Provincialeweg, tref je dit bijzonder object aan!
Deze gemoderniseerde vrijstaande woning biedt een mooi samenspel aan van wonen en werken op locatie.
Er schuilt meer achter de grote zwarte poort wat u zelf met eigen ogen gezien moet hebben.
Het volledig gemoderniseerd vrijstaand woonhuis is voorzien van 5 slaapkamers, een binnentuin met terrasoverkapping en een binnenzwembad met wellness. Dit perceel biedt daarnaast nog een volledig onafhankelijk appartement boven de bedrijfsruimte met kantoorruimte, twee salon-/ praktijkruimten, een professionele kookstudio en een privécafé met overdekt terras. Achter de bedrijfsruimte bevinden zich drie garages/loodsen met elektrische roldeuren ten behoeve van opslag of bedrijfsvoering.
Het bestemmingsplan laat diverse gebruiken toe, waaronder bedrijf- en beroepsmatige activiteiten aan huis, detailhandel en bedrijvigheid tot milieucategorie 1. Dit alles gelegen op een centrumlocatie in hartje Hapert met alle dagelijkse voorzieningen binnen handbereik.WOONHUIS:
Begane grond:
Je betreedt de woning via de entreehal welke is voorzien van een prachtige visgraat vloer, donkere kozijnen en stucwerk wanden. De meterkast met voldoende groepen en krachtstroom is hier gesitueerd, net als de trapopgang naar de eerste verdieping. Via een loopdeur heb je toegang tot het portaal, welke op zijn beurt weer toegang geeft tot de cv-ruimte, het toilet, de woonkamer en de badkamer op de begane grond.
De open verbinding van de woonkamer met de keuken geeft de kamer een ruimtelijk gevoel. De prachtige PVC visgraatvloer zorgt voor een naadloze verbinding met de keuken en de eikenhouten balk in het plafond voegt warmte toe aan de ruimte. Twee grote raampartijen zorgen voor voldoende lichtinval.
De keuken is voorzien van een stucwerk plafond met inbouwspots en een geïntegreerde airco-unit. De lichtkoepel brengt, naast de grote raampartijen met fraai uitzicht, veel natuurlijk licht in de ruimte. De prachtige leefkeuken is slim ingericht in een hoekopstelling en biedt nog genoeg plaats voor een eettafel, waardoor koken en gezelligheid samen komen. De keukeninrichting is uitgerust met een spoelbak met Quooker, een 4-pits Bora inductiekookplaat met geïntegreerde afzuiging, een stoomoven van het merk Neff, een koelkast en een vaatwasser. Vanuit de keuken heb je middels een loopdeur eveneens toegang tot het achterportaal wat de woning met de bedrijfsruimtes verbindt.
Vanuit het portaal heb je toegang tot de deels betegelde toiletruimte met vrijhangend wandcloset en fonteintje.
De stijlvolle badkamer is hoogwaardig afgewerkt met prachtig koperkleurig sanitair en licht tegelwerk. Het vrijstaande ligbad en de ruime inloopdouche zorgen voor ultiem comfort. Tevens is hier een wasmeubel en designradiator aanwezig. De ouder slaapkamer is via een schuifdeur verbonden aan de badkamer.
De comfortabele ouder slaapkamer op de begane grond geniet een hoog plafond, een ingebouwde airco en een vaste kastenwand.
Vanuit de keuken stap je zo de binnentuin in via een loopdeur. Deze fraai, gemakkelijk te onderhouden tuin biedt volop privacy en is volledig bestraat met hardstenen tegels. Onder de knusse overkapping geniet je van heerlijke momenten samen. Een tweede loopdeur biedt toegang tot de 'wellnessruimte'.
Deze ruimte beschikt over een ruim binnenzwembad (8m x 5m x 1.60m) met een aparte ruimte voor de infrarood sauna en de separate inloopdouche. Het zwembad is verwarmd middels een pellet kachel. Vanuit het zwembad heb je middels een schuifdeur toegang tot het kooklokaal. Eerste verdieping:
De betonnen verdiepingsvloer is voorzien van een PVC vloer en een houten plafond. De overloop biedt toegang tot een 4-tal slaapkamers welke eenzelfde vloer- en plafondafwerking genieten.
Slaapkamer 2 is aan de voorzijde van de woning gelegen, direct naast de trap, en is momenteel ingericht als kleedkamer. Hier is dan ook een vaste kastenwand aanwezig en toegang tot het toilet op de eerste verdieping.
De ruime slaapkamer 3 is aan de achterzijde van de woning gelegen en beschikt over een groot raam met rolluik.
De vierde slaapkamer is eveneens aan de achterzijde van de woning gesitueerd. Deze riante kamer is voorzien van een wastafel, een airco-unit, een ingebouwde kast en rolluiken voor de raampartijen.
Slaapkamer 5 fungeert momenteel als kleedruimte maar is ruim genoeg voor een slaapkamer. De kamer is voorzien van een inbouwkast. Tweede verdieping:
Middels een vlizotrap vanuit de overloop heb je toegang tot de bergzolder met houten verdiepingsvloer en een stahoogte van 2.40m.APPARTEMENT:
Ontzettend ruim en zelfstandig appartement, boven de bedrijfsruimten gelegen, met eigen dakterras en entree. Dankzij de betonnen verdiepingsvloer en de slim geplaatste raampartijen kunnen huurder en verhuurder geheel gescheiden leven. Tevens biedt dit appartement de mogelijkheid tot een mantelzorgwoning.
De riante woonkamer staat in open verbinding met de keukenopstelling met ingebouwde moderne apparatuur, zoals een 4-pits gasfornuis met oven, afzuigkap, koelkast en RVS-spoelbak. Een schuifpui verbindt de woonkamer met het zonnige dakterras, een heerlijke plek om tot rust te komen. Verder beschikt het appartement over een royale slaapkamer, een berging die door het plaatsen van een raam kan dienen als tweede slaapkamer en een badkamer. De deels betegelde badkamer is voorzien van een ligbad-douchecombinatie, een wastafel en een hangend toilet. Tevens zijn hier de aansluitingen voor wasapparatuur en de cv-ketel aanwezig. BEDRIJFSRUIMTEN:
Vanuit de keuken is er middels een loopdeur toegang tot het achterportaal met eigen entree. Hier is een waterontharder geplaatst. Deze ruimte biedt vervolgens weer toegang tot het kantoor. In het kantoor is de trap naar het appartement zichtbaar en daarnaast grenst het aan de hal met toegang tot de wasruimte met waterboiler en keukenblok, het toilet en een oude liftkast waarvan onbekend is of deze nog werkt. Een loopdeur geeft toegang tot de ontvangstbalie.
De ontvangstbalie beschikt over een eigen entree en geeft toegang tot de twee salon-/praktijkruimtes. De ruimtes zijn netjes afgewerkt en opgedeeld middels scheidingswanden waardoor het eenvoudig is om de ruimtes anders in te delen naar uw eigen wens. Dit biedt mogelijkheden om uw bedrijfsmatige dromen waar te maken!
Aansluitend bevindt zich de derde bedrijfsruimte, momenteel ingericht voor kookworkshops, ook wel het 'kooklokaal' genoemd. Dit kooklokaal heeft een aparte ingang met een zonneluifel (ter overname). De ruimte is prachtig afgewerkt, biedt veel ruimte en beschikt over een professionele horecakeuken, uitgerust met een oven, een Neff oven met stoomfunctie, een koelkast, een dubbele spoelbak met Quooker, een dubbele inductiekookplaat met afzuigkap, een bakgrillplaat met eigen afzuigkap en een vaatwasser. Al deze apparatuur is opgenomen in een op maat gemaakte keukenopstelling met voldoende werk- en opslagruimte.
Tevens zijn er in deze ruimte afzonderlijke toiletten (damestoilet en urinoir) en berging aanwezig. De berging is perfect voor opslag en is voorzien van een eigen meterkast, de cv-installatie en de zwembadpomp.
Achter het 'kooklokaal' grenst een privékroeg met bar en volledige inventaris (ter overname). Met een betonnen vloer en eigen toiletruimte is deze ruimte praktisch maar tevens gezellig ingericht. De kroeg grenst aan een terras met overkapping dat op het oosten gericht is. De kroeg bevindt zich op het bestrate achterterrein met afsluitbare poort. LOODSEN:
Achter op het terrein bevinden zich drie garages/loodsen.
In de eerste loods (58 m2) vindt u de technische ruimte, uitgerust met een 50 kW pelletkachel aangesloten op een 1000L boiler. Deze zorgen voor het verwarmen van de bedrijfsruimtes en het zwembad. Tevens is hier een meterkast met krachtstroom gesitueerd. De loods beschikt over een elektrische roldeur met een vrij inrijhoogte van ongeveer 2.50 meter.
De tweede loods fungeert als een privégarage en is uitgerust met twee elektrisch bedienbare roldeuren met een vrije inrijhoogte van 2,50 meter. De oppervlakte van deze loods is 32 m2.
De derde loods is royaal (110 m2) en hoog, met een prachtige open spantenconstructie en een elektrische roldeur met vrije inrijhoogte van 3 meter. Aangrenzend bevindt zich een overkapping voor bijvoorbeeld het stallen van kliko's. BESTEMMINGSPLAN:
Het huidige bestemmingsplan deze locatie betreft 'gemengd'. Binnen deze bestemming zijn diverse gebruiksmogelijkheden toegestaan. Naast wonen is er ruimte voor detailhandel, bedrijfs- en beroepsmatige activiteiten aan huis en lichte bedrijvigheid onder milieucategorie 1. Dit biedt de vrijheid voor diverse gebruiken op het perceel. Voor meer gedetailleerde informatie over het bestemmingsplan kunt u contact opnemen met ons kantoor. BIJZONDERHEDEN WONING:
Woonoppervlakte circa 127 m2.
Inhoud circa 464 m3.
De woning is voorzien van vloer- en dakisolatie
Het woonhuis is nagenoeg geheel voorzien van dubbele beglazing.
de verdiepingsvloeren zijn uitgevoerd in beton.
Airco is aanwezig in de keuken, slaapkamer 1 en slaapkamer 4.
Wellnessruimte met binnenzwembad en infraroodsauna.
Op dit perceel rust de bestemming ''gemengd''
Gesitueerd op een goed bereikbare locatie in hartje Hapert met de dagelijkse voorzieningen op loopafstand.BIJZONDERHEDEN APPARTEMENT:
Woonoppervlakte circa 124 m2.
Inhoud circa 370 m3.
Terras 33 m2.
Het appartement is volledig geïsoleerd middels vloer-, dak- en spouwisolatie.
Geheel voorzien van dubbele beglazing.
Appartement is voorzien van airco en vloerverwarming.
Het appartement is volledig zelfstandig en dus los van het woonhuis dankz... On the well-known through road through Hapert, the Old Provincialeweg, you will find this special property!
This modernised detached house offers a beautiful combination of living and working on location.
There is more behind the large black gate that you must have seen for yourself.
The fully modernised detached house features 5 bedrooms, a courtyard garden with patio cover and an indoor pool with spa. This plot also offers a fully independent flat above the business premises with office space, two salon/practice rooms, a professional cooking studio and a private café with covered terrace. Behind the premises are three garages/sheds with electric roller doors for storage or business use.
The zoning plan allows various uses, including business and professional activities at home, retail and activities up to environmental category 1. All this located at a centre location in the heart of Hapert with all daily amenities within easy reach.HOUSE:
Ground floor:
You enter the house through the entrance hall which has a beautiful herringbone floor, dark window frames and stucco walls. The meter cupboard with sufficient groups and power is located here, as well as the staircase to the first floor. A wicket door provides access to the porch, which in turn gives access to the central heating room, the toilet, the living room and the bathroom on the ground floor.
The open connection of the living room with the kitchen gives the room a spacious feel. The beautiful PVC herringbone floor creates a seamless connection with the kitchen and the oak beam in the ceiling adds warmth to the room. Two large windows provide plenty of light.
The kitchen has a stucco ceiling with recessed spotlights and an integrated air-conditioning unit. In addition to the large windows with beautiful views, the skylight brings a lot of natural light into the room. The beautiful living kitchen is cleverly arranged in a corner unit and still offers enough space for a dining table, bringing cooking and cosiness together. The kitchen is equipped with a sink with Quooker, a 4-burner Bora induction hob with integrated extractor, a Neff steam oven, a fridge and a dishwasher. From the kitchen, a wicket door also provides access to the back porch, which connects the home with the commercial premises.
From the porch, you have access to the partly tiled toilet room with free-hanging wall closet and hand basin.
The stylish bathroom is finished to a high standard with beautiful copper-coloured sanitaryware and light tiling. The freestanding bathtub and spacious walk-in shower provide ultimate comfort. There is also a washbasin and design radiator here. The master bedroom is connected to the bathroom via a sliding door.
The comfortable master bedroom on the ground floor enjoys a high ceiling, built-in air conditioning and a fixed wardrobe.
From the kitchen, you step right into the courtyard garden via a sliding door. This lovely, easily maintained garden offers plenty of privacy and is fully paved with bluestone tiles. You can enjoy wonderful moments together under the cosy canopy. A second wicket door provides access to the 'wellness area'.
This area features a spacious indoor pool (8m x 5m x 1.60m) with a separate area for the infrared sauna and separate walk-in shower. The pool is heated by a pellet heater. From the pool you can access the cooking area via a sliding door. First floor:
The concrete first floor has PVC flooring and a wooden ceiling. The landing provides access to 4 bedrooms which enjoy similar floor and ceiling finishes.
Bedroom 2 is located at the front of the house, right next to the stairs, and is currently furnished as a dressing room. Here, you will also find a closet wall and access to the first floor toilet.
The spacious bedroom 3 is located at the rear of the house and features a large window with roller shutter.
The fourth bedroom is also located at the rear of the house. This spacious room features a washbasin, an air-conditioning unit, a built-in wardrobe and shutters for the windows.
Bedroom 5 currently functions as a dressing room but is spacious enough for a bedroom. The room features a built-in wardrobe. Second floor:
A loft ladder from the landing gives access to the storage attic with wooden floor and a headroom of 2.40m.APARTMENT:
Incredibly spacious and independent flat, located above the business premises, with private roof terrace and entrance. Thanks to the concrete floor and cleverly placed windows, tenant and landlord can live completely separately. This flat also offers the possibility of a care home.
The spacious living room is in open connection with the kitchen unit with built-in modern appliances, such as a 4-burner gas hob with oven, extractor hood, fridge and stainless steel sink. A sliding door connects the living room with the sunny roof terrace, a lovely place to unwind. Furthermore, the apartment has a spacious bedroom, a storage room that can serve as a second bedroom by installing a window, and a bathroom. The partly tiled bathroom has a bathtub-shower combination, a washbasin and a hanging toilet. Also located here are the connections for washing equipment and the central heating boiler. COMMERCIAL SPACES:
From the kitchen, a wicket door provides access to the back porch with its own entrance. A water softener is installed here. This room then provides access to the office. In the office, the staircase to the flat is visible and, in addition, it adjoins the hallway with access to the laundry room with water boiler and kitchenette, the toilet and an old lift cabinet of which it is unknown whether it still works. A wicket door provides access to the reception desk.
The reception desk has its own entrance and gives access to the two lounge/practice rooms. The rooms are nicely finished and divided by partition walls, making it easy to rearrange the rooms to your own liking. This offers opportunities to make your business dreams come true!
Adjacent is the third business space, currently set up for cooking workshops, also known as the 'cooking room'. This cooking room has a separate entrance with an awning (for acquisition). The space is beautifully finished, offers plenty of space and features a professional catering kitchen, equipped with an oven, a Neff oven with steam function, a fridge, a double sink with Quooker, a double induction hob with extractor hood, a griddle with its own extractor hood and a dishwasher. All these appliances are included in a bespoke kitchen arrangement with ample work and storage space.
There are also separate toilets (ladies' toilet and urinal) and storage room in this area. The storage room is perfect for storage and is equipped with its own meter box, the central heating system and pool pump.
Behind the 'cooking room' adjoins a private pub with bar and full inventory (for takeover). With a concrete floor and its own toilet, this space is practical but also cosy. The pub is adjacent to an east-facing terrace with canopy. The pub is located in the paved rear yard with lockable gate. LOODS:
To the rear of the property are three garages/sheds.
The first shed (58 m2) houses the technical room, equipped with a 50 kW pellet stove connected to a 1000L boiler. These provide heating for the premises and the swimming pool. Also located here is a meter cupboard with power supply. The shed has an electric roller door with a clear entrance height of approximately 2.50 metres.
The second shed serves as a private garage and is equipped with two electrically-operated roller doors with a clear entrance height of 2.50 metres. The surface area of this shed is 32 m2.
The third shed is generous (110 m2) and high, with a beautiful open rafter construction and an electric roller door with a free entrance height of 3 metres. Adjacent is a canopy for storing, for example, wheelie bins. ZONING PLAN:
The current zoning plan for this location is 'mixed'. Various uses are allowed within this zoning. Besides living, there is room for retail trade, business and professional activities at home and light industry under environmental category 1. This offers freedom for various uses on the plot. For more detailed information on the zoning plan, please contact our office. PROPERTY DETAILS:
Living area approximately 127 m2.
Capacity approximately 464 m3.
The house has floor and roof insulation
The house is almost entirely double glazed.
The floors are made of concrete.
Air conditioning is present in the kitchen, bedroom 1 and bedroom 4.
Wellness area with indoor swimming pool and infrared sauna.
This plot is zoned ''mixed''.
Situated in an easily accessible location in the heart of Hapert with daily amenities within walking distance.DETAILS FLAT:
Living area approximately 124 m2.
Contents approximately 370 m3.
Terrace 33 m2.
The flat is fully insulated through floor, roof and cavity insulation.
Fully equipped with double glazing.
Flat is equipped with air conditioning and underfloor heating.
The flat is completely independent and therefore separate from the main house thanks to its own meter cupboard and central heating system.
The roof was renewed in 2019 and equipped with 42 solar panels. DETAILS PREMISES:
Total area 181 m2.
Heating and hot water by hot air heating and boiler connected to a pellet stove in the first shed.
Entire area is divided into reception hall, 2 lounge/practice rooms, cooking room and private café. DETAILS SHEDS:
Area shed I 58 sq m, shed II 32 sq m and shed III 110 sq m.
Camera surveillance system
LED lighting
42 solar panels (2019), yield approx. 13,000 kWh).
Own ... Sur la célèbre route traversante de Hapert, l’ancienne Provincialeweg, vous trouverez cette propriété spéciale ! Cette maison individuelle modernisée offre une belle combinaison de vie et de travail sur place. Il y a plus derrière la grande porte noire que vous avez dû voir par vous-même.
La maison individuelle entièrement modernisée dispose de 5 chambres, d’un jardin intérieur avec terrasse et d’une piscine intérieure avec spa. Cette parcelle offre également un appartement entièrement indépendant au-dessus des locaux commerciaux avec des bureaux, deux salons/salles de pratique, un studio de cuisine professionnelle et un café privé avec terrasse couverte. Derrière les locaux se trouvent trois garages/hangars avec portes roulantes électriques pour le stockage ou l’utilisation professionnelle. Le plan de zonage permet diverses utilisations, y compris les activités commerciales et professionnelles à domicile, les commerces de détail et les activités jusqu’à la catégorie environnementale 1. Tout cela dans un emplacement central au cœur de Hapert avec toutes les commodités quotidiennes à portée de main. MAISON:
Rez-de-chaussée:
Vous entrez dans la maison par le hall d’entrée qui a un beau sol à chevrons, des cadres de fenêtres sombres et des murs en stuc. C’est là que se trouve l’armoire à compteurs avec suffisamment de groupes et d’électricité, ainsi que l’escalier menant au premier étage. Un portillon permet d’accéder au porche, qui à son tour donne accès à la salle de chauffage central, aux toilettes, au salon et à la salle de bain au rez-de-chaussée. La connexion ouverte du salon avec la cuisine donne à la pièce une sensation d’espace. Le magnifique sol en PVC à chevrons crée une connexion transparente avec la cuisine et la poutre en chêne au plafond ajoute de la chaleur à la pièce. Deux grandes fenêtres offrent beaucoup de lumière. La cuisine dispose d’un plafond en stuc avec des spots encastrés et d’une unité de climatisation intégrée. En plus des grandes fenêtres avec de belles vues, le puits de lumière apporte beaucoup de lumière naturelle dans la pièce. La belle cuisine de vie est intelligemment agencée dans un meuble d’angle et offre encore suffisamment d’espace pour une table à manger, alliant cuisine et confort. La cuisine est équipée d’un évier avec Quooker, d’une plaque à induction Bora 4 feux avec hotte intégrée, d’un four vapeur Neff, d’un réfrigérateur et d’un lave-vaisselle. Depuis la cuisine, un portillon permet également d’accéder au porche arrière, qui relie la maison aux locaux commerciaux. Depuis le porche, vous avez accès à la salle de toilette partiellement carrelée avec placard mural suspendu et lavabo. La salle de bain élégante est finie à un niveau élevé avec de beaux sanitaires de couleur cuivre et un carrelage clair. La baignoire autoportante et la douche à l’italienne spacieuse offrent un confort ultime. Il y a aussi un lavabo et un radiateur design. La chambre principale est reliée à la salle de bain par une porte coulissante.
La confortable chambre principale au rez-de-chaussée bénéficie d’une belle hauteur sous plafond, de la climatisation intégrée et d’une armoire fixe. De la cuisine, vous entrez directement dans le jardin de la cour par une porte coulissante. Ce joli jardin, facile à entretenir, offre beaucoup d’intimité et est entièrement pavé de tuiles en pierre bleue. Vous pourrez profiter de merveilleux moments ensemble sous l’auvent confortable. Un deuxième portillon permet d’accéder à l’espace bien-être.
Cet espace dispose d’une piscine intérieure spacieuse (8 m x 5 m x 1,60 m) avec un espace séparé pour le sauna infrarouge et une douche à l’italienne séparée. La piscine est chauffée par un poêle à granulés. Depuis la piscine, vous pouvez accéder à la zone de cuisson par une porte coulissante. Rez-de-chaussée:
Le premier étage en béton a un sol en PVC et un plafond en bois. Le palier donne accès à 4 chambres qui bénéficient de finitions de sol et de plafond similaires. La chambre 2 est située à l’avant de la maison, juste à côté de l’escalier, et est actuellement aménagée en dressing. Ici, vous trouverez également un mur de placard et un accès aux toilettes du premier étage. La chambre 3 spacieuse est située à l’arrière de la maison et dispose d’une grande fenêtre avec volet roulant. La quatrième chambre est également située à l’arrière de la maison. Cette chambre spacieuse dispose d’un lavabo, d’une climatisation, d’une armoire intégrée et de volets pour les fenêtres.
La chambre 5 fait actuellement office de dressing mais est suffisamment spacieuse pour accueillir une chambre. La chambre dispose d’une armoire intégrée. Deuxième étage :
Une échelle de grenier depuis le palier donne accès au grenier de rangement avec parquet et une hauteur sous barrot de 2,40m. APPARTEMENT:
Appartement incroyablement spacieux et indépendant, situé au-dessus des locaux commerciaux, avec terrasse privée sur le toit et entrée. Grâce au sol en béton et aux fenêtres intelligemment placées, le locataire et le propriétaire peuvent vivre complètement séparément. Cet appartement offre également la possibilité d’une maison de retraite. Le salon spacieux est en connexion ouverte avec le meuble de cuisine avec des appareils modernes intégrés, tels qu’une cuisinière à gaz à 4 feux avec four, hotte aspirante, réfrigérateur et évier en acier inoxydable. Une porte coulissante relie le salon à la terrasse ensoleillée sur le toit, un endroit agréable pour se détendre. De plus, l’appartement dispose d’une chambre spacieuse, d’un débarras pouvant servir de deuxième chambre en installant une fenêtre, et d’une salle de bain. La salle de bain partiellement carrelée dispose d’une baignoire-douche, d’un lavabo et de toilettes suspendues. C’est également là que se trouvent les raccordements pour l’équipement de lavage et la chaudière de chauffage central. ESPACES COMMERCIAUX :
De la cuisine, un portillon permet d’accéder au porche arrière avec sa propre entrée. Un adoucisseur d’eau y est installé. Cette pièce permet ensuite d’accéder au bureau. Dans le bureau, l’escalier menant à l’appartement est visible et, en plus, il jouxte le couloir avec accès à la buanderie avec chauffe-eau et kitchenette, aux toilettes et à une ancienne armoire d’ascenseur dont on ne sait pas si elle fonctionne encore. Un portillon permet d’accéder à la réception. La réception dispose de sa propre entrée et donne accès aux deux salons/salles de pratique. Les chambres sont joliment finies et divisées par des cloisons, ce qui facilite la réorganisation des pièces à votre guise. Cela offre des opportunités de réaliser vos rêves d’entreprise !
À côté se trouve le troisième espace commercial, actuellement aménagé pour des ateliers de cuisine, également connu sous le nom de « salle de cuisine ». Cette cuisine dispose d’une entrée indépendante avec un auvent (pour l’acquisition). L’espace est magnifiquement fini, offre beaucoup d’espace et dispose d’une cuisine de restauration professionnelle, équipée d’un four, d’un four Neff avec fonction vapeur, d’un réfrigérateur, d’un double évier avec Quooker, d’une double plaque à induction avec hotte aspirante, d’une plaque chauffante avec sa propre hotte aspirante et d’un lave-vaisselle. Tous ces appareils sont inclus dans un arrangement de cuisine sur mesure avec beaucoup d’espace de travail et de rangement. Il y a aussi des toilettes séparées (toilettes pour femmes et urinoir) et un débarras dans cette zone. La salle de stockage est parfaite pour le stockage et est équipée de son propre boîtier de compteur, du système de chauffage central et de la pompe de la piscine.
Derrière la « salle de cuisine » jouxte un pub privé avec bar et inventaire complet (pour la reprise). Avec un sol en béton et ses propres toilettes, cet espace est pratique mais aussi cosy. Le pub est adjacent à une terrasse orientée à l’est avec auvent. Le pub est situé dans la cour arrière pavée avec une porte verrouillable. LOODS :
À l’arrière de la propriété se trouvent trois garages/remises. Le premier hangar (58 m2) abrite le local technique, équipé d’un poêle à granulés de 50 kW relié à une chaudière de 1000L. Ceux-ci assurent le chauffage des locaux et de la piscine. On y trouve également une armoire à compteurs avec alimentation électrique. Le hangar dispose d’une porte roulante électrique avec une hauteur d’entrée libre d’environ 2,50 mètres.
Le deuxième hangar sert de garage privé et est équipé de deux portes roulantes à commande électrique avec une hauteur d’entrée libre de 2,50 mètres. La surface de ce cabanon est de 32 m2.
Le troisième hangar est généreux (110 m2) et haut, avec une belle construction à chevrons ouverts et une porte roulante électrique avec une hauteur d’entrée libre de 3 mètres. À côté se trouve un auvent pour stocker, par exemple, des poubelles à roulettes. PLAN DE ZONAGE :
Le plan de zonage actuel pour cet endroit est « mixte ». Diverses utilisations sont permises à l’intérieur de ce zonage. Outre l’habitat, il y a de la place pour le commerce de détail, les activités commerciales et professionnelles à domicile et l’industrie légère dans la catégorie environnementale 1. Cela offre une liberté pour diverses utilisations sur la parcelle. Pour de plus amples renseignements sur le plan de zonage, veuillez communiquer avec notre bureau. DÉTAILS DE LA PROPRIÉTÉ :
Surface habitable d’environ 127 m2.
Capacité d’environ 464 m3.
La maison dispose d’une isolation du...