A CARREGAR FOTOGRAFIAS...
Psikhikón - Casa e casa unifamiliar à vendre
11.000.000 EUR
Casa e Casa Unifamiliar (Para venda)
Referência:
EDEN-T94977222
/ 94977222
Referência:
EDEN-T94977222
País:
GR
Cidade:
Filothei
Código Postal:
152 37
Categoria:
Residencial
Tipo de listagem:
Para venda
Tipo de Imóvel:
Casa e Casa Unifamiliar
Tamanho do imóvel:
1.220 m²
Tamanho do lote:
125 m²
Divisões:
7
Quartos:
7
Casas de Banho:
7
Piscina:
Sim
Grelhador Exterior:
Sim
PRIX DU M² DANS LES VILLES VOISINES
| Ville |
Prix m2 moyen maison |
Prix m2 moyen appartement |
|---|---|---|
| Periféreia Protevoúsis | 1.641 EUR | 1.479 EUR |
| Athínai | 1.702 EUR | 1.422 EUR |
| Glifádha | 5.586 EUR | 4.059 EUR |
| Attikí | 2.218 EUR | 2.156 EUR |
| Pelopónnisos | 1.633 EUR | 1.528 EUR |
| Nísoi Aiyaíou | 3.220 EUR | - |
| Kríti | 1.709 EUR | 1.759 EUR |
| Lasíthi | 1.610 EUR | 1.732 EUR |
| Plovdiv | 265 EUR | - |
| Khaskovo | - | 475 EUR |
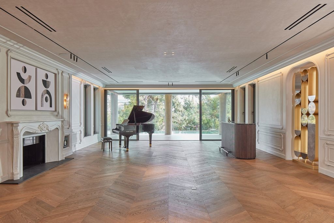
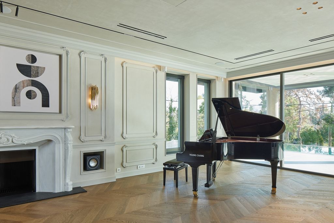
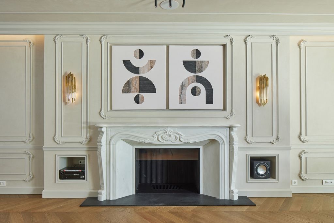
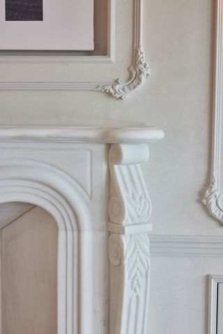
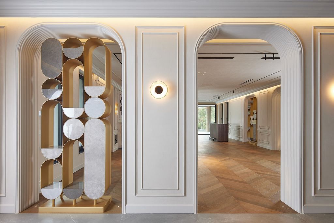
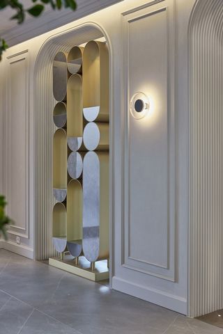
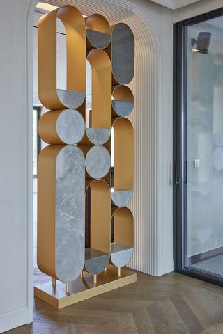
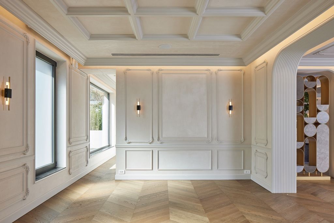
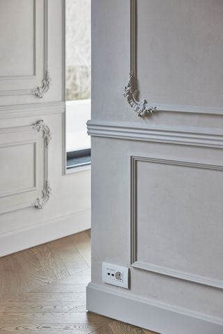
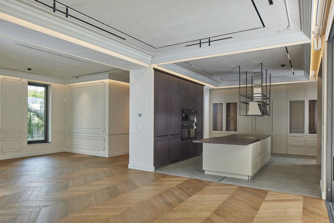
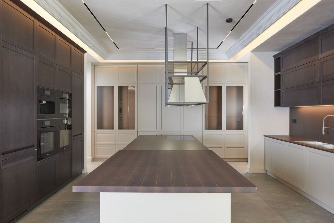
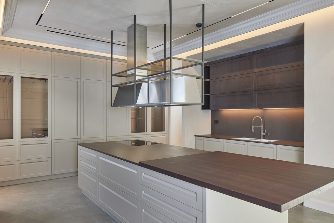
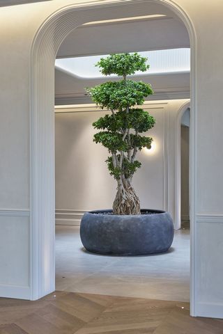
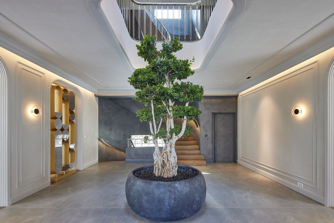
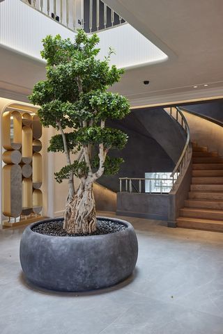
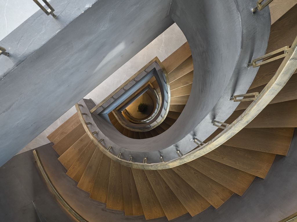
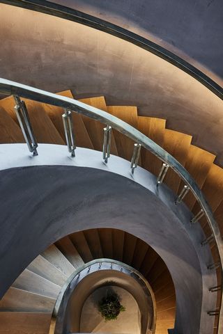
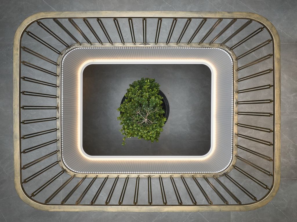
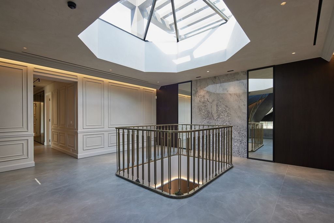
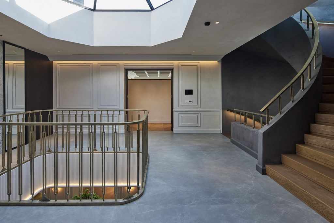
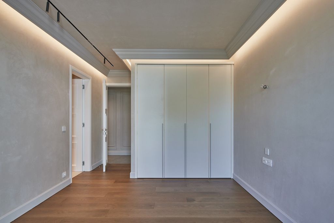
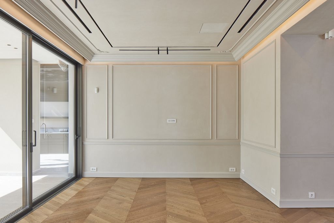
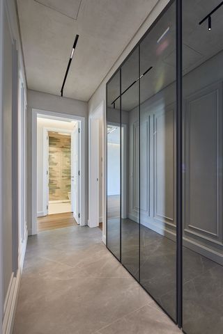
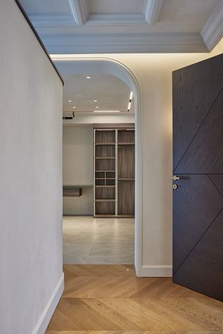
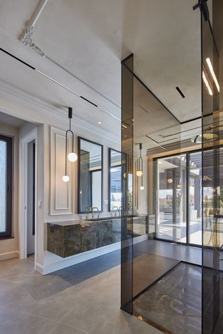
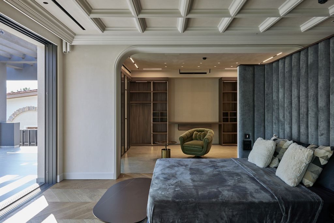
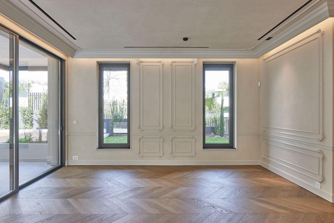
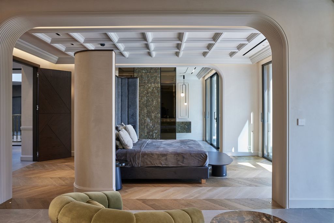
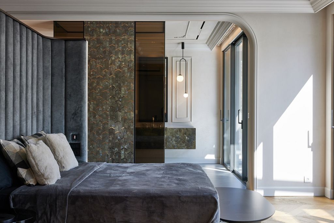
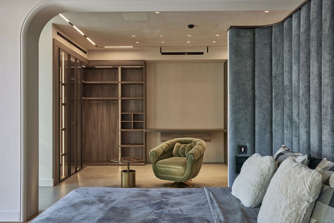
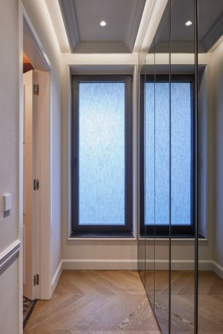
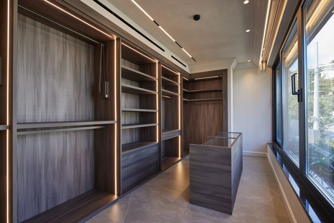
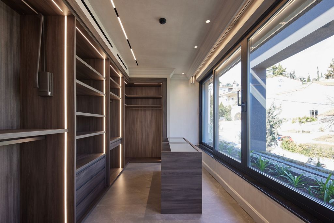
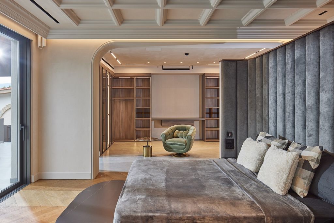
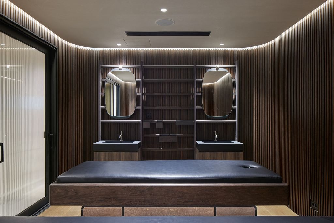
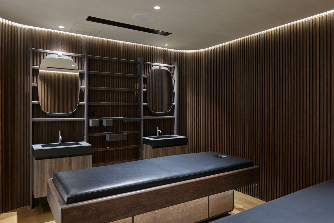
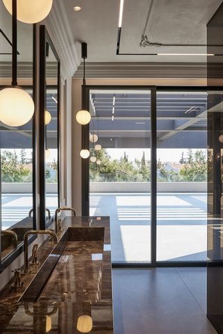
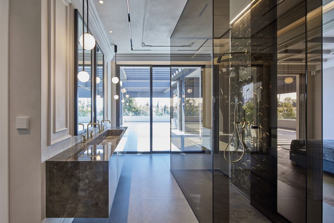
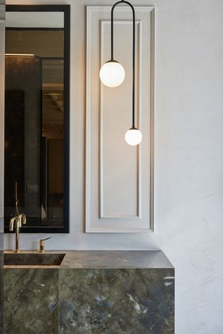
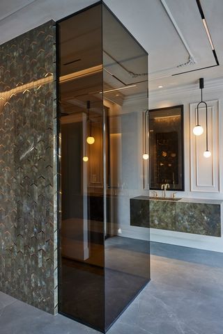
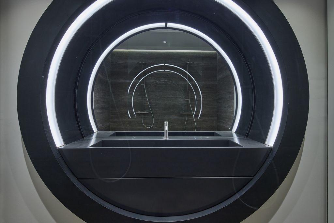
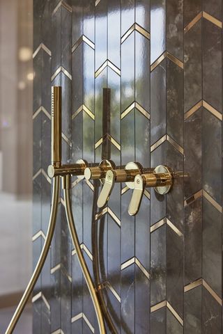
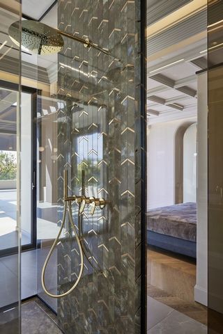
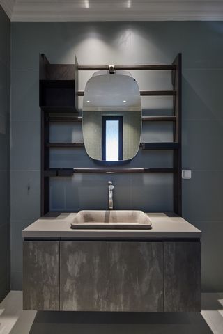
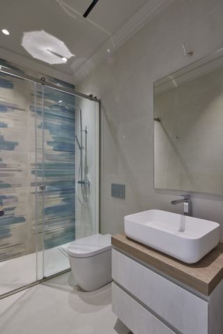
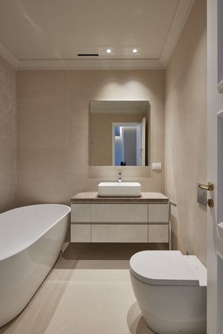
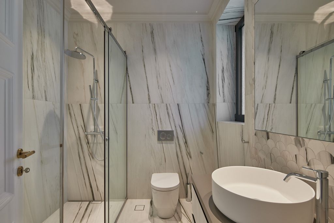
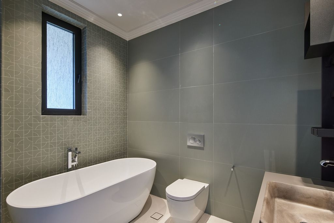
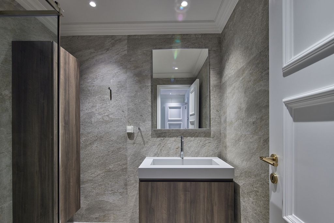
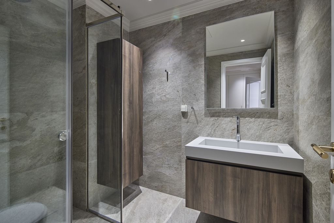
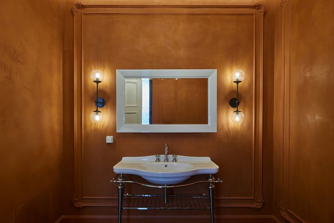
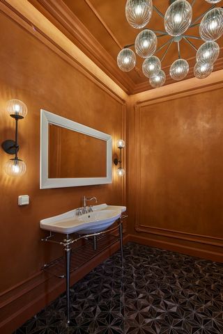
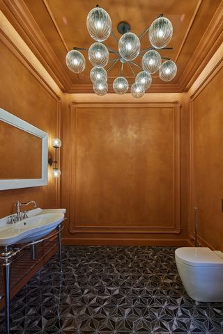
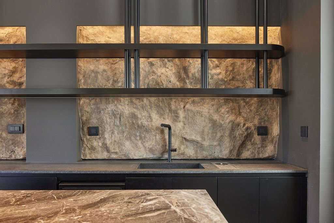
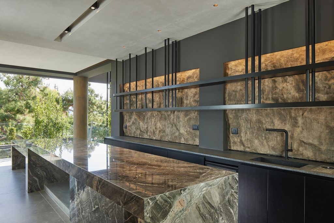
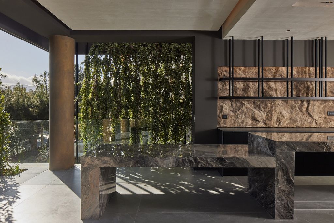
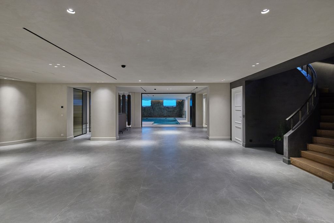
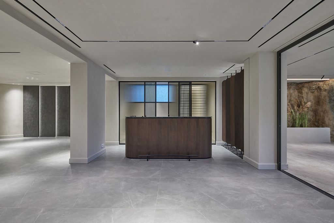
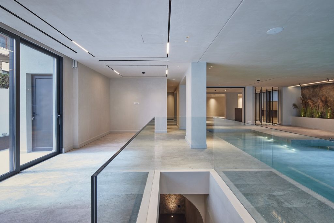
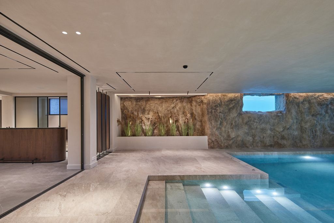
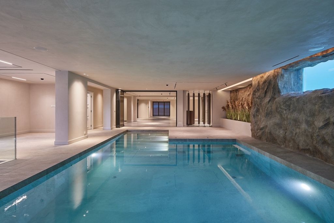
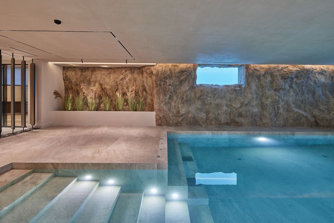
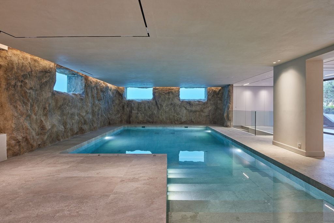
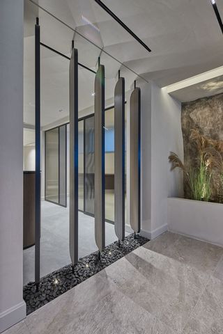
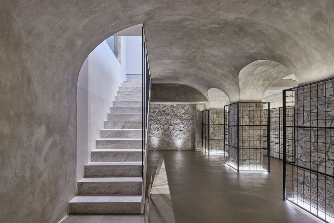
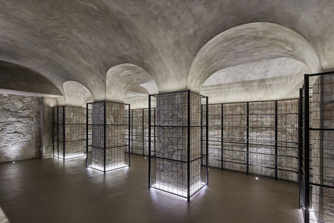
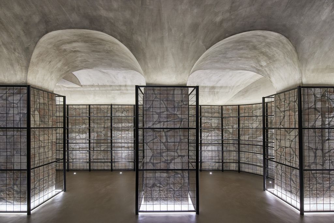
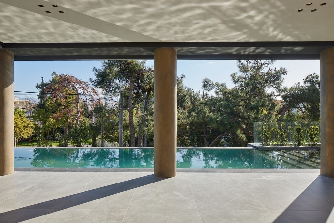
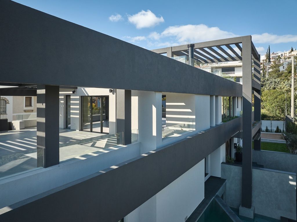
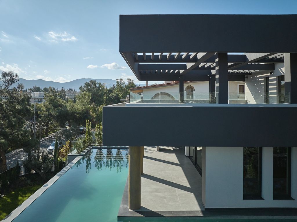
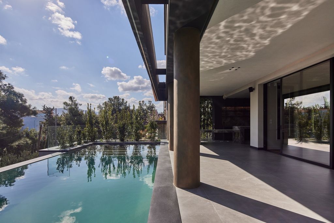
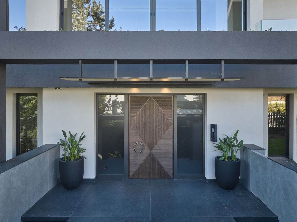
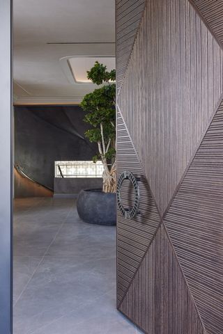
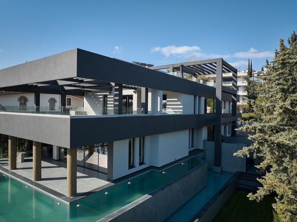
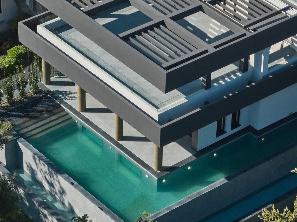
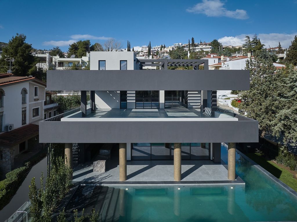
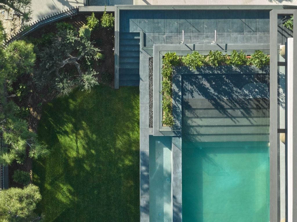
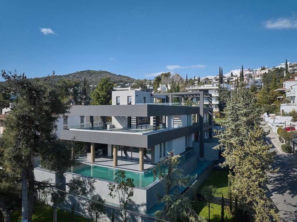
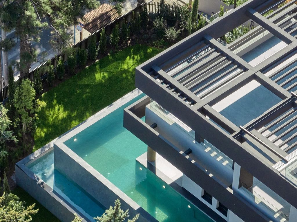
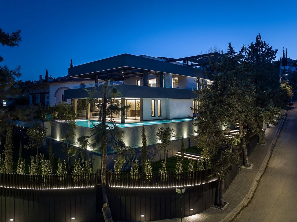
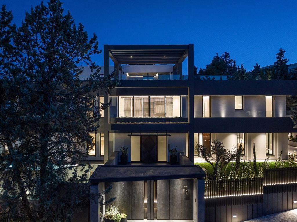
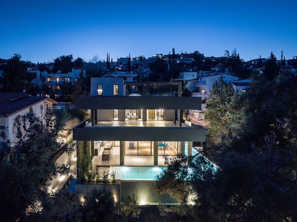
Features:
- SwimmingPool
- Barbecue Veja mais Veja menos Modern Architecture meets pure Elegance in this 1,220sqm stunning Villa, situated in one of the most prestigious and expensive suburbs of the city, just 9 km from the center of Athens, Filothei is one of the areas where the most prominent Athenian families reside. The Villa is set on a 1,345sqm plot, surrounded by a decorated garden inspired by Japanese landscaping and two large swimming pools (Indoor & outdoor) that blend seamlessly. The interior design is the epitome of luxury. Marble floors that flow organically into two expansive living areas, floor-to-ceiling windows, three elegant dining rooms and a state-of-the-art kitchen, ideal for hosting unforgettable events for family and friends. The property has 7 master bedrooms and 7 bathrooms, it's airy and luminous, with handcrafted hardwood floors. Moreover, the incredible indoor swimming pool is one of the property's most amazing characteristics. A fully equipped personal gym, staff facilities, a large storage area and private underground parking are also included in this architectural jewel designed by renowned Architect Costas Gagos. Total Exterior areas of all floors: 1,380 m2. The residence consists of 800sqm surrounding area, Basement (Interior area 500sqm and Exterior area 140sqm) Ground floor 350sqm, First floor (280sqm inside and 194sqm outside), Roof Interior area (58smq) and Exterior area (250smq). Internally, it is characterized by a blend of Neoclassical style with modern elements. Externally, the style is modern with simple lines. The central idea of the design is the unification of the view with two horizontal zones and the creation of an imposing entrance that invites you to discover the interior. The lighting has a decisive role as it atmospherically emphasizes the new elements of the construction. Inside, the interior balconies are a central element of the composition. The glass polygonal Dome located on the roof allows natural light to enter down to the ground floor to the tree-sculpture located in the center of the entrance of the residence and is a reference point of the project. The lighting study was carried out by L+DG company. In the residence, underfloor heating has been installed in all areas, solar panels, heat pump, central air conditioning unit for dehumidification and heating of the indoor pool area, while there is a provision for heating of the outdoor pool as well. There is also provision for natural gas stoves for the use of the kitchen through the natural gas boiler which also helps to heat the pool. VRV air conditioning in installed in all areas and KNX system for automation and personalization of the functions chosen by the user. Finally, the residence also has an elevator by Papas Company. A thermal facade has been applied to the building, Aluminum frames with energy crystals by Exalco company. THE SURROUNDING AREA The surrounding area of the residence is 800sqm. In front of the ground floor of the pool area, a green space is created based on a phytotechnical study. At the rear of the house, a raised seating area and a covered BBQ area have also been created. BASEMENT Interior area (500sqm) Exterior area-ramp (140sqm) The basement area consists of an office area, SPA/ MASSAGE area, home cinema, indoor heated pool, wine cellar area, bar, WC, Gym area, warehouses, garage area and rooms for the staff. Atlas stone-look tiles have been placed on the floor. Artificial rock has been created on the perimeter walls of the pool, creating an imposing atmosphere. Industrial flooring has been applied to the basement of the garage. The internal staircase leads you to the cellar. Domes have been created with applied technique and ambient lighting to create a mystical atmosphere. GROUND FLOOR The ground floor space (350sqm) consists of the main entrance of the residence, the main living room, the dining room, kitchen and service area, daily living room with dining room and a guest bathroom. The interior floors of the residence have been covered with polished oak wood flooring and gray marble-look tiles from the Inalco company. The kitchen is from Scavolini company and all electrical appliances from Miele company. Inside, it has plaster decoration on the walls and ceilings and marbles from Dionysos Marble company, carved fireplace by Dimar company. Externally, the main element of the design is the infinity pool and the outdoor dining-bar area that unifies the interior with the exterior. FIRST FLOOR Interior Area (280sqm), Exterior Area (194smq). The first floor consists of 4 bedrooms and the master bedroom with polished oak wood floors and en-suite bathrooms. One bedroom can also be used as a playroom. The master bedroom has two walk-in closets. The floors have been covered with pre-polished oak wood flooring and gray marble-look tiles from the inalco company. Each of the bathrooms have a separate design with tiles from Atlas company and the bathroom furniture is from Scavolini. ATTIC Interior Area (58sqm) Exterior Area (250sqm) .This space has been configured as a separate independent studio that can function as a guest house or as an office. It has a polished oak wooden floor and Atlas tiles in the WC. The kitchen and bathroom furniture are from Scavolini company.
Features:
- SwimmingPool
- Barbecue L'architettura moderna incontra la pura eleganza in questa splendida villa di 1.220 mq, situata in uno dei sobborghi più prestigiosi e costosi della città, a soli 9 km dal centro di Atene, Filothei è una delle zone in cui risiedono le famiglie ateniesi più importanti. La villa si trova su un terreno di 1.345 mq, circondata da un giardino decorato ispirato al paesaggio giapponese e due grandi piscine (interna ed esterna) che si fondono perfettamente. Il design degli interni è l'epitome del lusso. Pavimenti in marmo che confluiscono organicamente in due ampie zone giorno, vetrate a tutta altezza, tre eleganti sale da pranzo e una cucina all'avanguardia, ideale per ospitare eventi indimenticabili per la famiglia e gli amici. La proprietà dispone di 7 camere matrimoniali e 7 bagni, è ariosa e luminosa, con pavimenti in legno massello fatti a mano. Inoltre, l'incredibile piscina coperta è una delle caratteristiche più sorprendenti della proprietà. Una palestra personale completamente attrezzata, strutture per il personale, un ampio deposito e un parcheggio sotterraneo privato sono inclusi in questo gioiello architettonico progettato dal famoso architetto Costas Gagos. Superficie esterna totale di tutti i piani: 1.380 m2. La residenza è composta da 800 mq di superficie circostante, Seminterrato (area interna 500 mq e area esterna 140 mq) Piano terra 350 mq, Primo piano (280 mq interni e 194 mq esterni), Area interna tetto (58 mq) e Area esterna (250 mq). Internamente, è caratterizzato da una miscela di stile neoclassico con elementi moderni. Esternamente, lo stile è moderno con linee semplici. L'idea centrale del progetto è l'unificazione della vista con due zone orizzontali e la creazione di un ingresso imponente che invita a scoprire l'interno. L'illuminazione ha un ruolo decisivo in quanto enfatizza in modo atmosferico i nuovi elementi della costruzione. All'interno, i balconi interni sono un elemento centrale della composizione. La cupola poligonale in vetro posta sul tetto permette alla luce naturale di entrare fino al piano terra fino all'albero-scultura situato al centro dell'ingresso della residenza ed è un punto di riferimento del progetto. Lo studio illuminotecnico è stato realizzato dalla società L+DG. Nella residenza è stato installato il riscaldamento a pavimento in tutte le aree, i pannelli solari, la pompa di calore, il condizionatore centrale per la deumidificazione e il riscaldamento dell'area della piscina interna, mentre è prevista anche la possibilità di riscaldare la piscina esterna. Sono inoltre previste stufe a metano per l'uso della cucina attraverso la caldaia a metano che aiuta anche a riscaldare la piscina. Climatizzazione VRV installata in tutte le aree e sistema KNX per l'automazione e la personalizzazione delle funzioni scelte dall'utente. Infine, la residenza dispone anche di un ascensore della Compagnia Papas. All'edificio è stata applicata una facciata termica, telai in alluminio con cristalli di energia della società Exalco. DINTORNI La superficie circostante del residence è di 800mq. Di fronte al piano terra dell'area piscina, viene creato uno spazio verde sulla base di uno studio fitotecnico. Sul retro della casa sono stati creati anche un'area salotto rialzata e un'area barbecue coperta. SEMINTERRATO Area interna (500 mq) Area esterna-rampa (140 mq) L'area seminterrato è composta da un'area uffici, area SPA / MASSAGGI, home cinema, piscina coperta riscaldata, zona cantina, bar, WC, area palestra, magazzini, area garage e locali per il personale. Sul pavimento sono state posate piastrelle effetto pietra Atlas. Sulle pareti perimetrali della piscina è stata creata una roccia artificiale che crea un'atmosfera imponente. La pavimentazione industriale è stata applicata al seminterrato del garage. La scala interna conduce alla cantina. Le cupole sono state create con tecnica applicata e illuminazione d'ambiente per creare un'atmosfera mistica. PIANO TERRA Lo spazio al piano terra (350mq) è composto dall'ingresso principale della residenza, dal soggiorno principale, dalla sala da pranzo, dalla cucina e dalla zona di servizio, dal soggiorno giorno con sala da pranzo e da un bagno per gli ospiti. I pavimenti interni della residenza sono stati rivestiti con pavimenti in legno di rovere lucido e piastrelle effetto marmo grigio dell'azienda Inalco. La cucina è della ditta Scavolini e tutti gli elettrodomestici della ditta Miele. All'interno, presenta decorazioni in gesso sulle pareti e sui soffitti e marmi dell'azienda Dionysos Marble, camino intagliato dalla ditta Dimar. Esternamente, l'elemento principale del progetto è la piscina a sfioro e l'area pranzo-bar all'aperto che unifica l'interno con l'esterno. PIANO PRIMO Area Interna (280mq), Area Esterna (194mq). Il primo piano è composto da 4 camere da letto e la camera padronale con pavimenti in legno di rovere lucido e bagno en-suite. Una camera da letto può essere utilizzata anche come sala giochi. La camera da letto principale ha due cabine armadio. I pavimenti sono stati rivestiti con pavimenti in legno di rovere prelucidato e piastrelle effetto marmo grigio dell'azienda inalco. Ognuno dei bagni ha un design separato con piastrelle dell'azienda Atlas e i mobili da bagno sono di Scavolini. Area Interna Mansarda (58mq) Area Esterna (250mq) . Questo spazio è stato configurato come uno studio indipendente separato che può fungere da guest house o da ufficio. Ha un pavimento in legno di rovere lucido e piastrelle Atlas nel WC. I mobili della cucina e del bagno sono della ditta Scavolini.
Features:
- SwimmingPool
- Barbecue