536.000 EUR
A CARREGAR FOTOGRAFIAS...
La Tour-d'Auvergne - Casa e casa unifamiliar à vendre
515.000 EUR
Casa e Casa Unifamiliar (Para venda)
Referência:
EDEN-T95117122
/ 95117122
Referência:
EDEN-T95117122
País:
FR
Cidade:
La Tour-d'Auvergne
Código Postal:
63680
Categoria:
Residencial
Tipo de listagem:
Para venda
Tipo de Imóvel:
Casa e Casa Unifamiliar
Tamanho do imóvel:
660 m²
Tamanho do lote:
1.269 m²
Divisões:
30
Quartos:
14
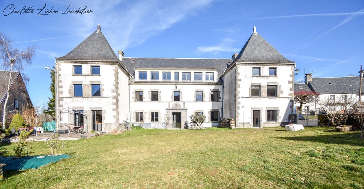
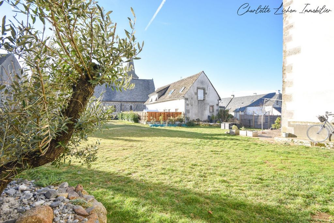
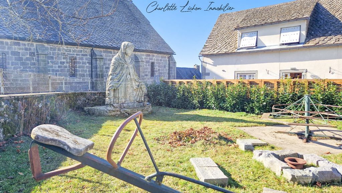
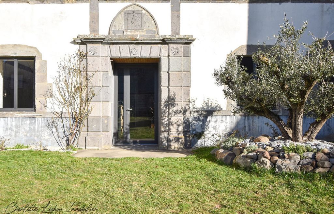
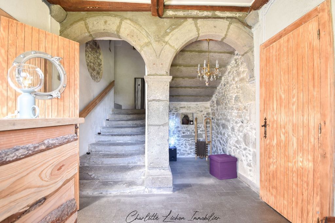
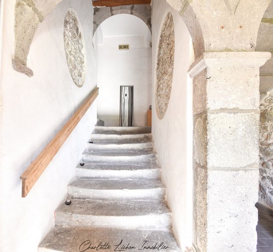
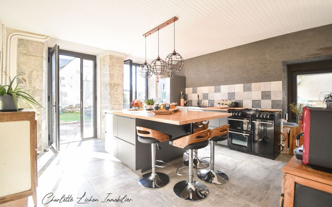
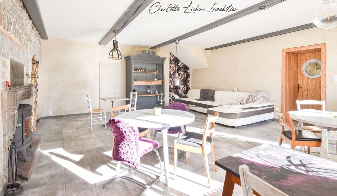
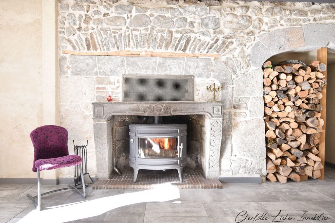
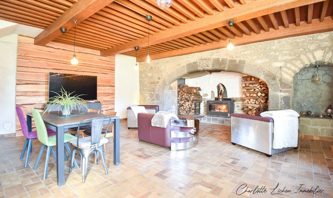
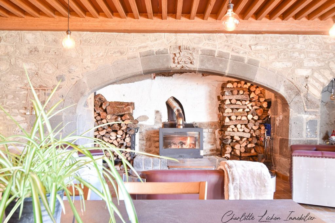
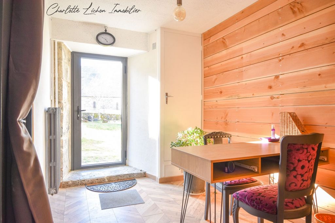
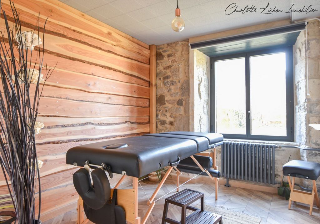
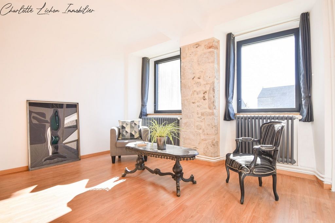
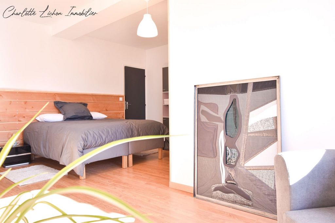
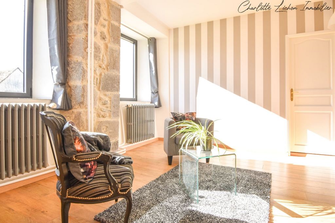
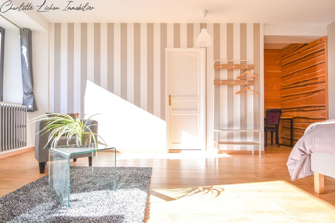
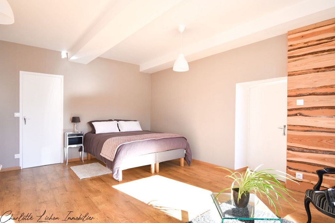
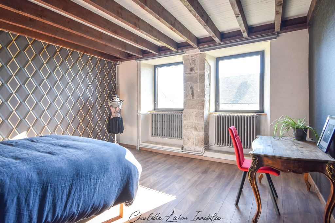
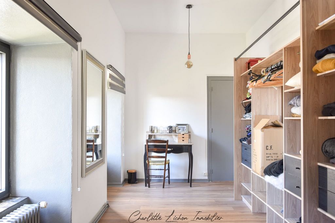
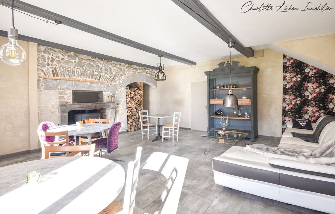
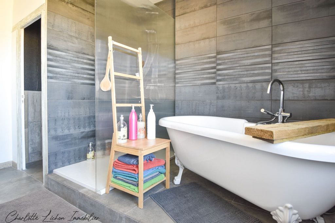
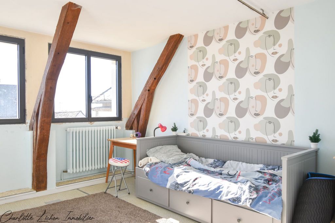
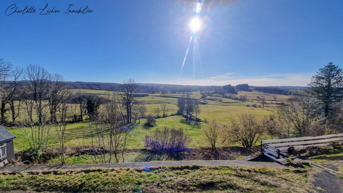
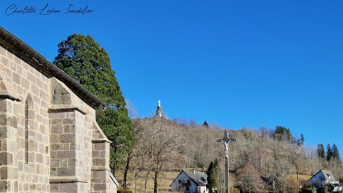
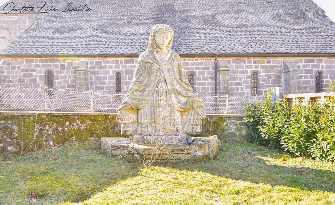
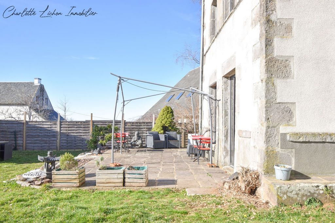
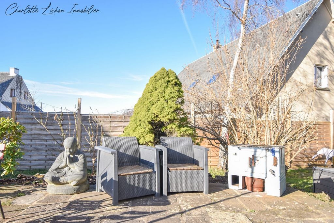
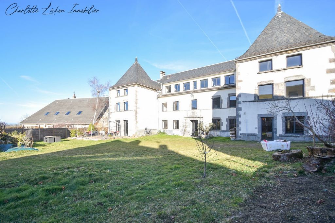
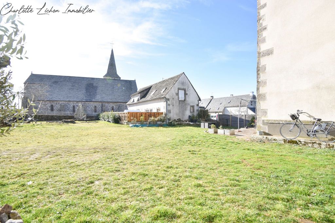
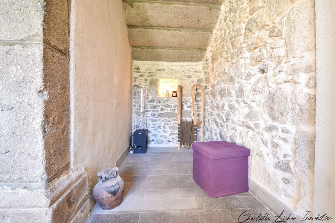
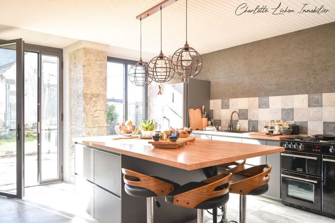
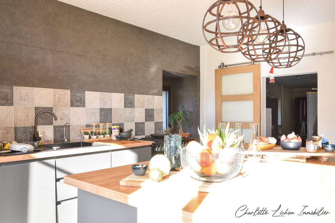
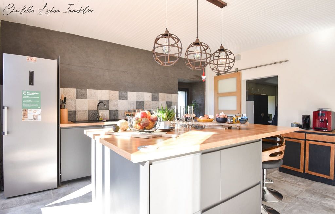
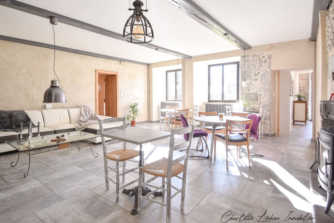
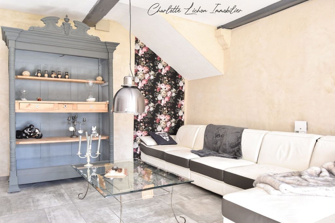
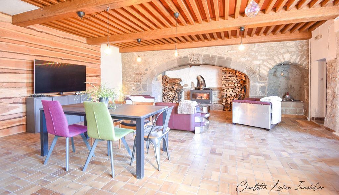
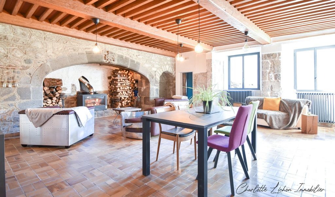
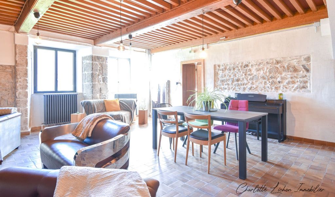
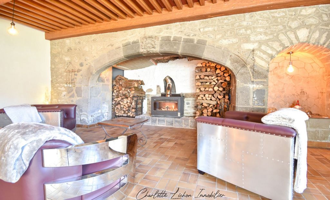
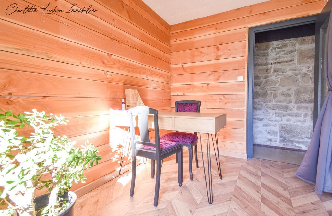
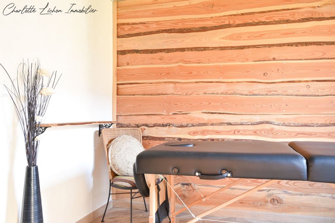
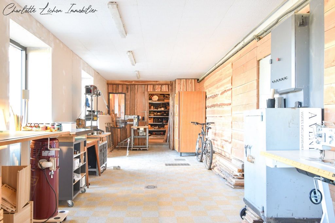
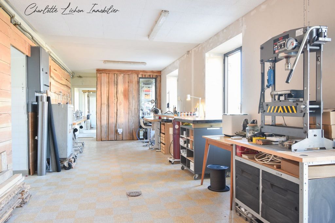
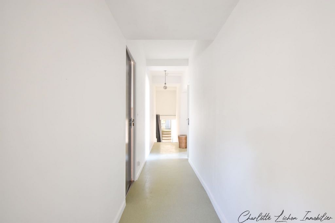
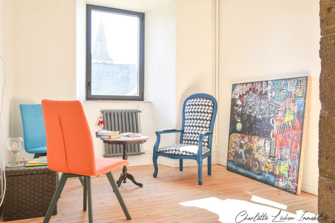
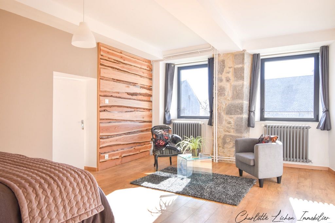
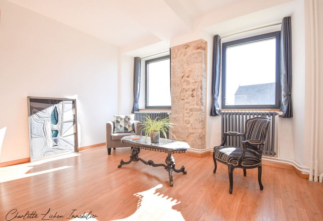
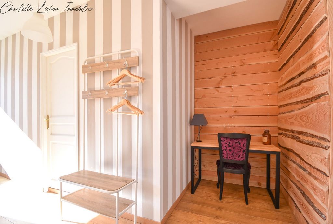
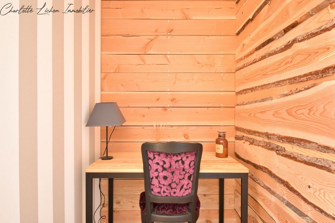
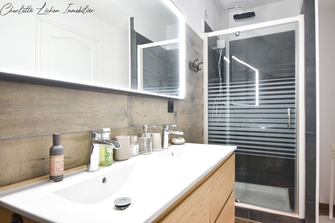
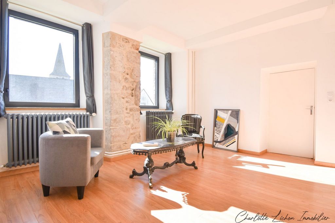
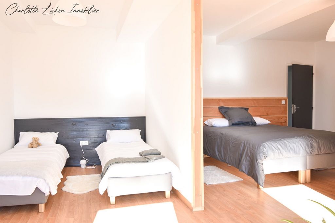
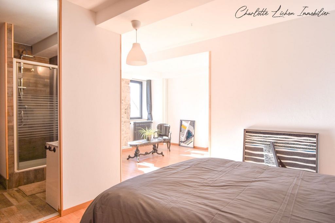
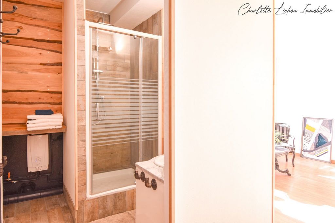
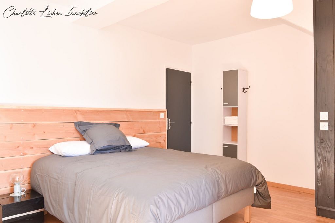
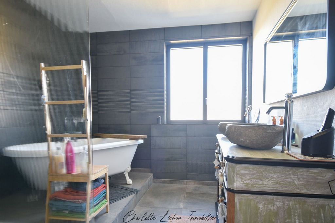
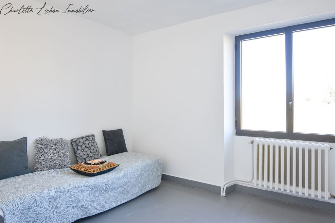
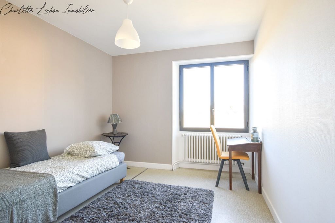
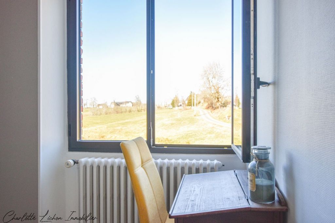
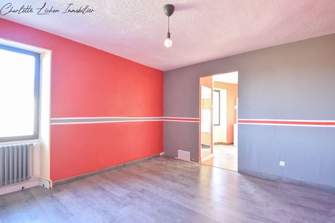
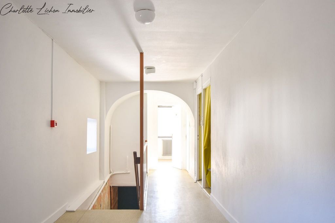
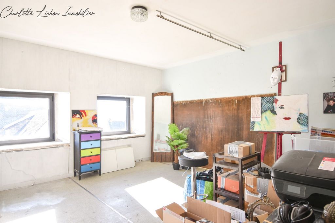
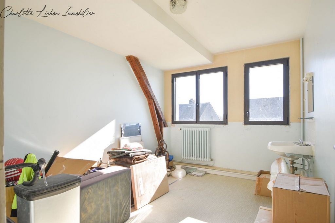
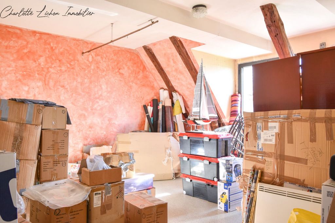
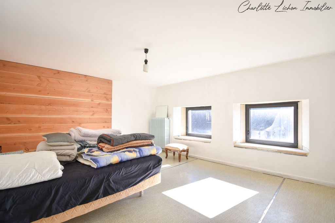
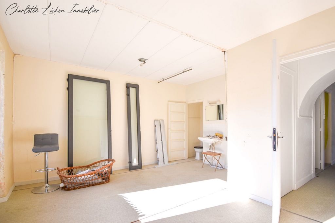
Lovers of space, calm and authenticity, you will fall under the spell of this former convent tastefully renovated in respect of the architecture of yesteryear.
More than a sale, Corine and Jean-Marc invite you today to continue writing the history of this sumptuous property located on the southern slope of the Sancy.
NB: the owners will be happy to offer you a coffee during the visit but they thank you in advance for scheduling it by contacting our agency beforehand.
With a surface area of 660 m2 of living space, the house extends over 3 levels.
On the ground floor, a magnificent entrance hall welcomes you. With its exposed stones and Volvic stone staircases, this single space reveals all the beauty of the place.
For the future, whether you are a gourmet, a handyman, a liberal professional or simply looking for an authentic property with beautiful volumes, there is no doubt that each of you will find your place.
The ground floor houses a spacious and functional kitchen of 22 m2, a dining room of 42 m2, a living room of 49 m2 as well as a space currently dedicated to a liberal profession of 20 m2 with an independent entrance.
A laundry room, a boiler room, a scullery and a separate toilet complete this level.
The agency particularly appreciates the 2 wood-burning stoves located in the dining room and living room.
The 1st floor hosts a first sleeping area consisting of 8 bedrooms.
Here you will find a bedroom of 30 m2 with shower room and toilet, a second double bedroom of 38 m2 also including a private shower room and separate toilet, a master bedroom of 20 m2 with an adjoining dressing room of 15 m2, a bathroom of 11.60 m2 including shower, bath, double sink unit and separate toilet, a bedroom to renovate of 15 m2 with en-suite bathroom of 8 m2 and 4 other bedrooms to finish renovating (10, 11, 13 and 14 m2).
The top floor is to be completely renovated.
With 6 bedrooms with a water point in each of them, with one exception, a hall and various storage cupboards along the hallway, you can here give free rein to your imagination (renovation of the bedrooms if you need additional beds, creation of a loft, a gym, games room or cinema ...).
The most important work was carried out by the current owners. The 55 old openings have been replaced by high-quality aluminium windows (SWAO). The plumbing and electricity were brought up to standard, the roof was overhauled by a master roofer, the attic was insulated as well as some walls. Two hot water tanks were installed, as well as a high-performance pellet boiler (6-ton HARGASSNER silo).
The property is located in a quiet village, populated by welcoming and warm neighbours.
At the foot of a freshly restored church, you may have noticed through the photos the magnificent statue belonging to this house.
A truly exceptional property, this building will be suitable for a family but also for a professional project.
The garden, with a surface area of 1,269 m2, will delight young and old alike throughout the year.
The proximity of the ski slopes, hiking trails, lakes, one of which is located 800 meters from the house, or the town center (local shops 1.5 km away) will satisfy all your expectations.
Find a complete photo report as well as a virtual tour by consulting our website, Charlotte Lichon Immobilier. Veja mais Veja menos We fell in love with this magnificent 18th century residence.
Lovers of space, calm and authenticity, you will fall under the spell of this former convent tastefully renovated in respect of the architecture of yesteryear.
More than a sale, Corine and Jean-Marc invite you today to continue writing the history of this sumptuous property located on the southern slope of the Sancy.
NB: the owners will be happy to offer you a coffee during the visit but they thank you in advance for scheduling it by contacting our agency beforehand.
With a surface area of 660 m2 of living space, the house extends over 3 levels.
On the ground floor, a magnificent entrance hall welcomes you. With its exposed stones and Volvic stone staircases, this single space reveals all the beauty of the place.
For the future, whether you are a gourmet, a handyman, a liberal professional or simply looking for an authentic property with beautiful volumes, there is no doubt that each of you will find your place.
The ground floor houses a spacious and functional kitchen of 22 m2, a dining room of 42 m2, a living room of 49 m2 as well as a space currently dedicated to a liberal profession of 20 m2 with an independent entrance.
A laundry room, a boiler room, a scullery and a separate toilet complete this level.
The agency particularly appreciates the 2 wood-burning stoves located in the dining room and living room.
The 1st floor hosts a first sleeping area consisting of 8 bedrooms.
Here you will find a bedroom of 30 m2 with shower room and toilet, a second double bedroom of 38 m2 also including a private shower room and separate toilet, a master bedroom of 20 m2 with an adjoining dressing room of 15 m2, a bathroom of 11.60 m2 including shower, bath, double sink unit and separate toilet, a bedroom to renovate of 15 m2 with en-suite bathroom of 8 m2 and 4 other bedrooms to finish renovating (10, 11, 13 and 14 m2).
The top floor is to be completely renovated.
With 6 bedrooms with a water point in each of them, with one exception, a hall and various storage cupboards along the hallway, you can here give free rein to your imagination (renovation of the bedrooms if you need additional beds, creation of a loft, a gym, games room or cinema ...).
The most important work was carried out by the current owners. The 55 old openings have been replaced by high-quality aluminium windows (SWAO). The plumbing and electricity were brought up to standard, the roof was overhauled by a master roofer, the attic was insulated as well as some walls. Two hot water tanks were installed, as well as a high-performance pellet boiler (6-ton HARGASSNER silo).
The property is located in a quiet village, populated by welcoming and warm neighbours.
At the foot of a freshly restored church, you may have noticed through the photos the magnificent statue belonging to this house.
A truly exceptional property, this building will be suitable for a family but also for a professional project.
The garden, with a surface area of 1,269 m2, will delight young and old alike throughout the year.
The proximity of the ski slopes, hiking trails, lakes, one of which is located 800 meters from the house, or the town center (local shops 1.5 km away) will satisfy all your expectations.
Find a complete photo report as well as a virtual tour by consulting our website, Charlotte Lichon Immobilier. Véritable coup de cœur pour cette magnifique demeure du 18ème siècle.
Amoureux d’espace, de calme et d’authenticité, vous tomberez sous le charme de cet ancien couvent rénové avec goût dans le respect de l’architecture d’antan.
Plus qu’une vente, Corine et Jean-Marc vous proposent aujourd’hui de continuer à écrire l’histoire de cette somptueuse propriété située sur le versant Sud du Sancy.
NB : les propriétaires seront heureux de vous offrir un café lors de la visite mais ils vous remercient par avance de programmer celle-ci en contactant notre agence au préalable.
D’une surface de 660 m2 habitable, la demeure s’étend sur 3 niveaux.
Au rez-de-chaussée, un magnifique hall d’entrée vous accueille. Avec ses pierres apparentes et ses escaliers en pierre de Volvic ce seul espace dévoile toute la beauté des lieux.
Pour la suite, que vous soyez gourmet, bricoleur, professionnel libéral ou simplement à la recherche d’un bien authentique avec de beaux volumes, nul doute que chacun d’entre vous trouvera sa place.
Le rez-de-chaussée abrite en effet une cuisine spacieuse et fonctionnelle de 22 m2, une salle à manger de 42 m2, un salon de 49 m2 ainsi qu’un espace actuellement dédié à une profession libérale de 20 m2 avec une entrée indépendante.
Une buanderie, un coin chaufferie, une arrière cuisine et des toilettes indépendantes complètent ce niveau.
L’agence apprécie particulièrement les 2 poêles à bois situés dans la salle à manger et le salon.
Le 1er étage accueille quant à lui un premier espace nuit composé de 8 chambres.
Vous trouverez ici une chambre de 30 m2 avec salle d’eau et toilettes, une seconde chambre double de 38 m2 comprenant également une salle d’eau privative et des toilettes indépendantes, une chambre parentale de 20 m2 avec un dressing attenant de 15 m2, une salle de bains de 11.60 m2 comprenant douche, baignoire, meuble double vasque et WC séparés, une chambre à rénover de 15 m2 avec salle de bains attenante de 8 m2 et 4 autres chambres à finir de rénover (10, 11, 13 et 14 m2).
Le dernier niveau est quant à lui entièrement à rénover.
Comptant 6 chambres avec un point d’eau dans chacune d’elles, à une seule exception, un hall et différents placards de rangement le long du dégagement, vous pourrez ici laisser libre cours à votre imagination (rénovation des chambres si vous avez besoin de couchages complémentaires, création d’un loft, d’une salle de sport, de jeux ou de cinéma …).
Les travaux les plus importants ont été réalisés par les propriétaires actuels. Les 55 anciennes ouvertures ont ainsi fait place à des fenêtres en aluminium de qualité supérieure (SWAO). La plomberie et l’électricité ont été mises aux normes, la toiture a été révisée par un maître couvreur, les combles ont été isolés ainsi que certains murs. Deux ballons d’eau chaude ont été installés, de même qu’une chaudière à granules performante (Silo de 6 tonnes HARGASSNER).
La propriété est située dans un village calme, peuplé de voisins acceuillants et chaleureux.
Au pied d'une église fraîchement restaurée, vous avez sans doute remarqué à travers les photos la magnifique statue appartenant à cette demeure.
Véritable bien d’exception, cette batisse pourra convenir à une famille mais également à un projet professionnel.
Le jardin, d’une surface de 1 269 m2 permettra quant à lui de ravir petits et grands tout au long de l’année.
La proximité des pistes de ski, des chemins de randonnée, des lacs, dont l’un se situe à 800 mètres de la maison, ou encore du centre bourg (commerces de proximité à 1.5 km) permettront de satisfaire toutes vos attentes.
Retrouvez un reportage photographique complet ainsi qu’une visite virtuelle en consultant notre site internet, Charlotte Lichon Immobilier.