600.000 EUR
3 dv
135 m²
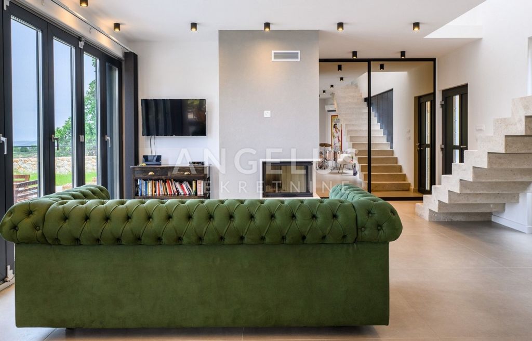
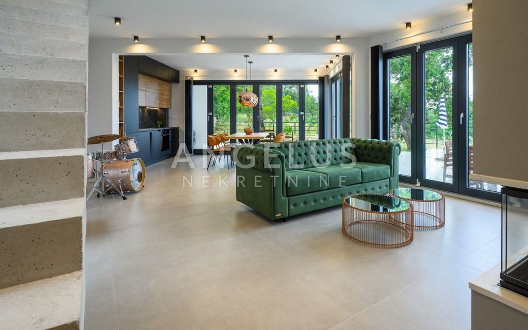
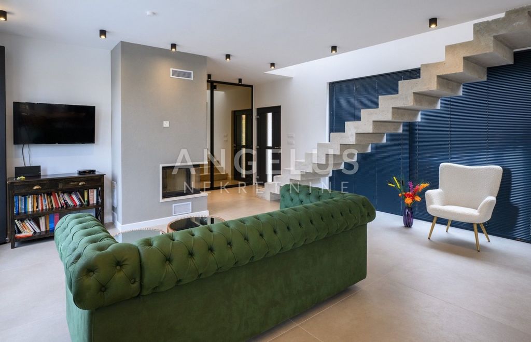
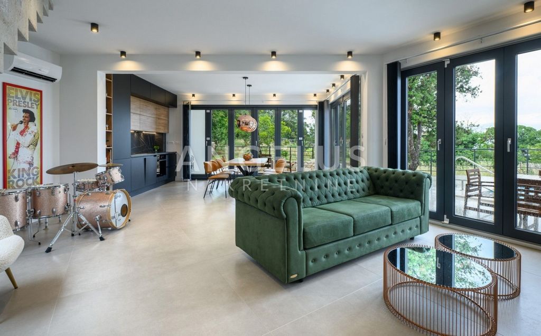
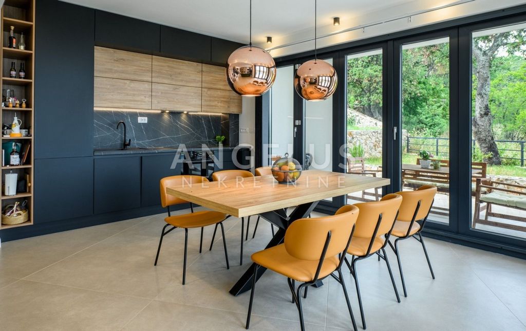
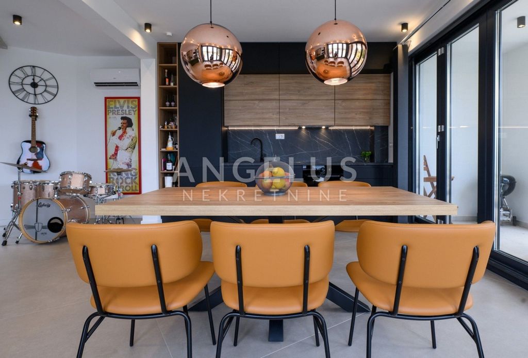
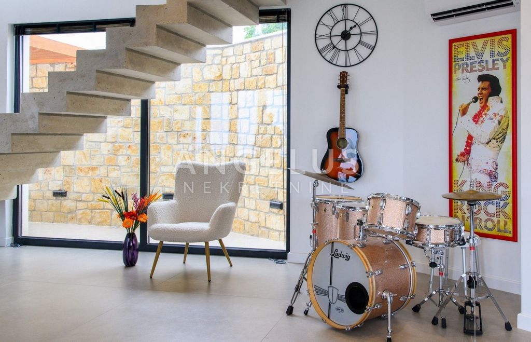
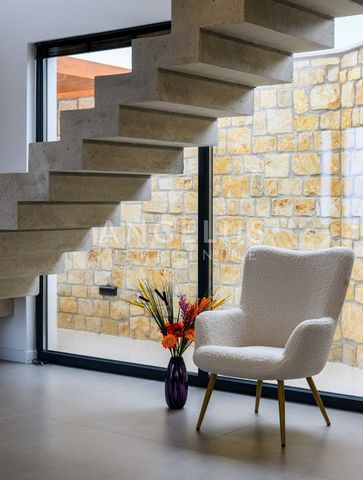
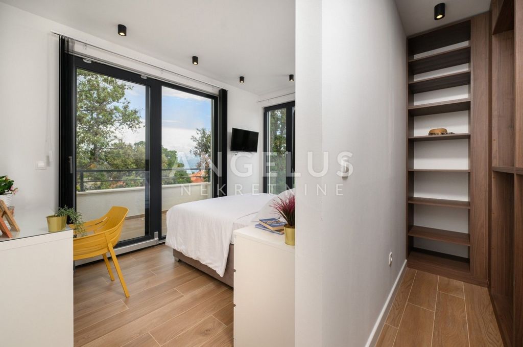
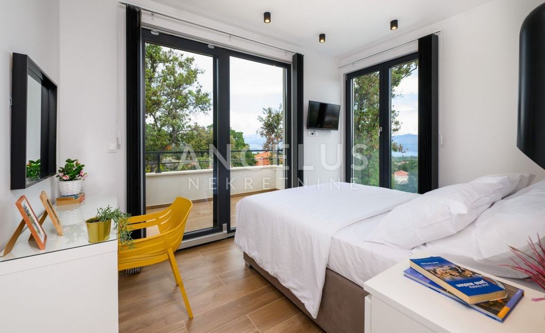
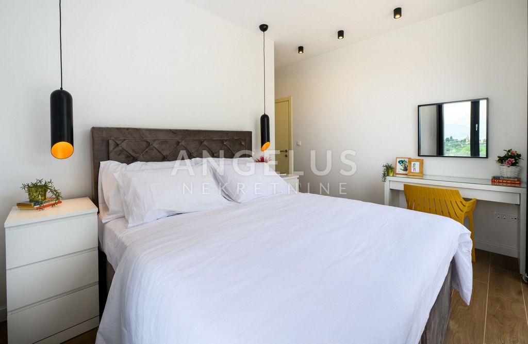
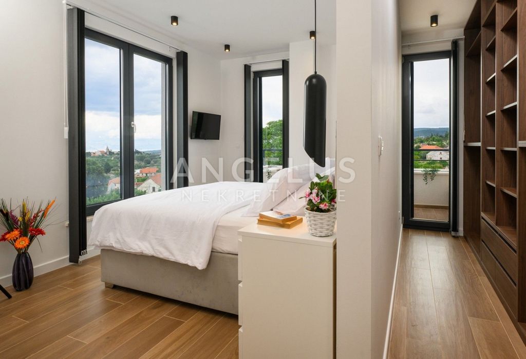
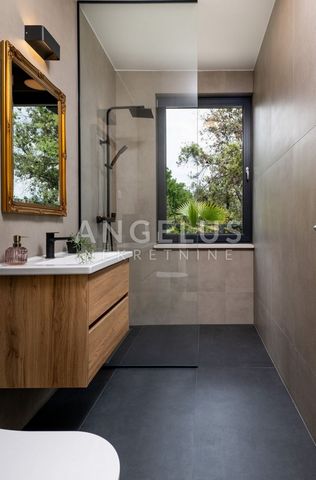
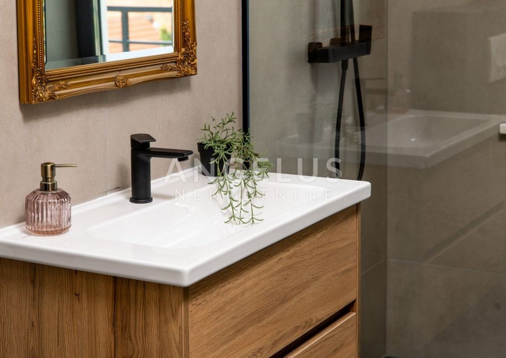
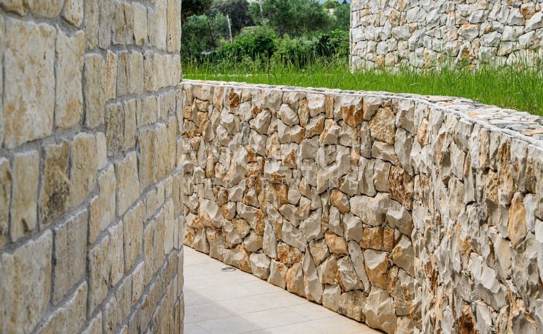
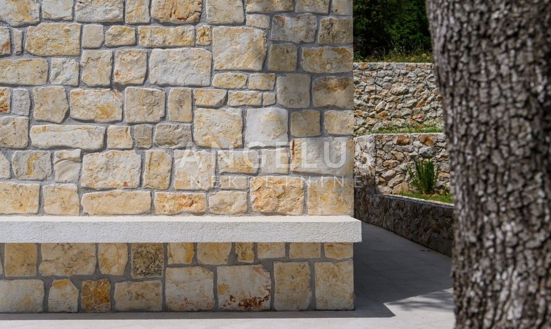
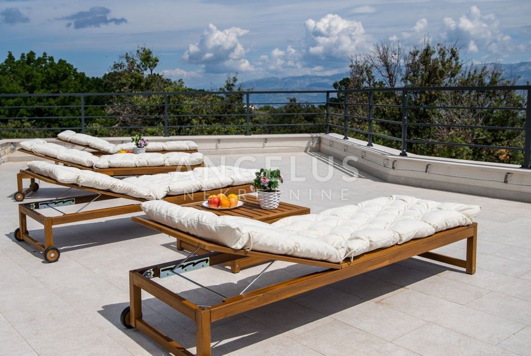
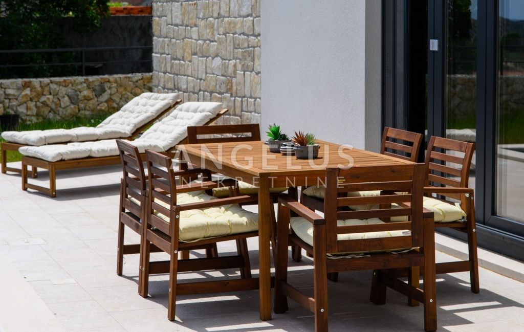
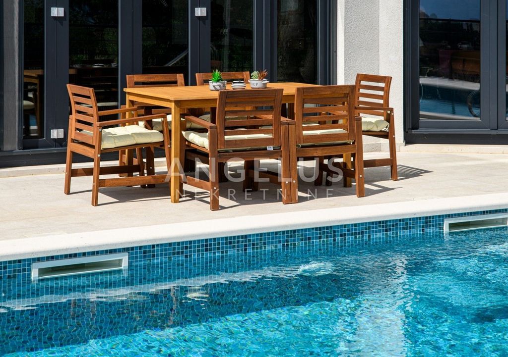
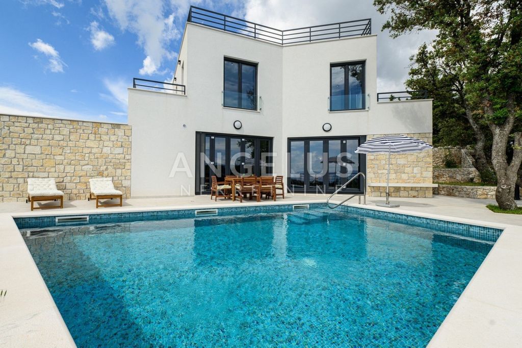
LOCATION
In Skrip, the oldest settlement on the island of Brac, there is a modern two-story house that, despite its contemporary appearance, has perfectly blended with the local environment.
Prehistoric ramparts, numerous archaeological finds, sarcophagi and reliefs, and medieval towns testify to the long history of this place and life on the island of Brac.
The town of Skrip is located in the interior of the island at 250 meters above sea level, 3 km from the sea, ten kilometers from Supetar, the main ferry port.
The combination of nature, old and new architecture has made the island of Brac and the town of Skrip desirable destinations for pure hedonism and living.
At first glance, this small place on the island of Brač is full of Mediterranean spirit. A small number of stone houses and rustic villas make it special, charming and somewhat mystical.
DESCRIPTION
The house is located on a plot of 550 m2 in completely untouched nature and an intimate environment. It is surrounded by cascading gardens and a 32 m2 swimming pool.
The total living area is 140 m2, which extends to the ground floor and the first floor, interconnected by interesting, modern concrete stairs.
The entrance to the house itself leads to an open space consisting of a living room, a kitchen with a dining room and a bathroom. On the first floor there are two spacious bedrooms, with attached walk-in closets and balconies, and a bathroom.
The entire living room is lined with glass walls that can be fully opened, and in this way the interior space is merged with the exterior, where there is also a swimming pool and a large sun deck.
The complete floors of the house are in gray-black ceramic, and in the living room there are large tiles measuring 120 x 120 cm. The ceramics in the rooms are an imitation of parquet. Fragmet in the kitchen, dining table and sink cabinets are made of wood, which gives a special warmth to the space itself.
All the courtyards of the wall are made of hand-hewn stone, as are the fragments on the walls of the facade.
A special detail on the facade is the spiral stairs that lead to the roof terrace with a fascinating view of the sea and the surrounding area.
The fact that every room of the house offers a beautiful view of the sea and the old roofs of the village gives the whole property great value.
The house has 4 parking spaces and a large area where the engine room, pool and storage are located.
There is a possibility of getting a third bedroom.
The property can also be used during the winter, since there is underfloor heating in the bathrooms, and a fireplace in the living room, and the whole house is air-conditioned.
The property is fully furnished and equipped and is being sold as such.
For any additional questions and information, or if you are interested in viewing a property, please don't hesitate to call already today. Our General Terms and Conditions are available at the following link: https://angelusnekretnine.hr/about-us.
ID CODE: 4824
Tanja Lucić
Voditelj ureda Split i Licencirani agent
Mob: ...
Tel: ...
E-mail: ...
... />Features:
- SwimmingPool Veja mais Veja menos Angelus Nekretnine bietet ein neues Steinhaus im Landesinneren der Insel Brač zum Verkauf an:
STANDORT
In Škripa, der ältesten Siedlung auf der Insel Brač, steht ein modernes zweistöckiges Haus, das sich trotz seines zeitgenössischen Aussehens perfekt in die örtliche Umgebung einfügt.
Prähistorische Stadtmauern, zahlreiche archäologische Funde, Sarkophage und Reliefs sowie mittelalterliche Städte zeugen von der langen Geschichte dieses Ortes und des Lebens auf der Insel Brač.
Die Stadt Škrip liegt im Inneren der Insel auf 250 Metern über dem Meeresspiegel, 3 km vom Meer und zehn Kilometer von Supetar, dem wichtigsten Fährhafen, entfernt.
Die Kombination aus Natur, alter und neuer Architektur hat die Insel Brač und die Stadt Škrip zu begehrten Zielen für puren Hedonismus und Lebensfreude gemacht.
Auf den ersten Blick versprüht dieser kleine Ort auf der Insel Brač mediterranen Geist. Eine kleine Anzahl von Steinhäusern und rustikalen Villen machen es besonders, charmant und etwas mystisch.
BESCHREIBUNG
Das Haus liegt auf einem Grundstück von 550 m2 in völlig unberührter Natur und einer intimen Umgebung. Es ist von kaskadenförmigen Gärten und einem 32 m2 großen Swimmingpool umgeben.
Die Gesamtwohnfläche beträgt 140 m2 und erstreckt sich über das Erdgeschoss und die erste Etage, verbunden durch interessante, moderne Betontreppen.
Der Eingang zum Haus selbst führt zu einem offenen Raum, der aus einem Wohnzimmer, einer Küche mit Esszimmer und einem Badezimmer besteht. Im ersten Stock befinden sich zwei geräumige Schlafzimmer mit angeschlossenen begehbaren Kleiderschränken und Balkonen sowie ein Badezimmer.
Das gesamte Wohnzimmer ist mit Glaswänden ausgekleidet, die sich vollständig öffnen lassen. Auf diese Weise verschmilzt der Innenraum mit dem Außenbereich, wo sich auch ein Swimmingpool und eine große Sonnenterrasse befinden.
Die kompletten Böden des Hauses sind aus grau-schwarzer Keramik, im Wohnzimmer liegen großformatige Fliesen im Format 120 x 120 cm. Die Keramik in den Zimmern ist eine Parkettimitation. Fragmente in der Küche, am Esstisch und in den Spülbeckenschränken bestehen aus Holz, was dem Raum selbst eine besondere Wärme verleiht.
Alle Höfe der Mauer bestehen aus handbehauenen Steinen, ebenso wie die Fragmente an den Wänden der Fassade.
Ein besonderes Detail an der Fassade ist die Wendeltreppe, die zur Dachterrasse mit faszinierendem Blick auf das Meer und die Umgebung führt.
Die Tatsache, dass jedes Zimmer des Hauses einen wunderschönen Blick auf das Meer und die alten Dächer des Dorfes bietet, verleiht dem gesamten Anwesen einen hohen Wert.
Das Haus verfügt über 4 Parkplätze und einen großen Bereich, in dem sich Maschinenraum, Pool und Abstellraum befinden.
Es besteht die Möglichkeit, ein drittes Schlafzimmer zu bekommen.
Auch im Winter kann die Immobilie genutzt werden, da in den Bädern Fußbodenheizung, im Wohnzimmer ein Kamin und das ganze Haus klimatisiert ist.
Die Immobilie ist komplett möbliert und ausgestattet und wird als solche verkauft.
Für alle Fragen und Informationen oder um einen Termin für eine Immobilienbesichtigung zu vereinbaren, kontaktieren Sie uns gerne noch heute.
Unter dem Link https://angelusnekretnine.hr/uber-uns können Sie unsere Allgemeinen Geschäftsbedingungen einsehen.
ID CODE: 4824
Tanja Lucić
Voditelj ureda Split i Licencirani agent
Mob: ...
Tel: ...
E-mail: ...
... />Features:
- SwimmingPool Angelus nekretnine Vam nude na prodaju novu kamenu kuću u unutrašnjosti otoka Brača:
LOKACIJA
U Škripu, najstarijem naselju na otoku Braču smjestila se moderna dvoetažna kuća koja se unatoč suvremenom izgledu savršeno stopila s lokalnim okolišem.
Predhistorijski bedemi, brojni arheološki nalazi, sarkofazi i reljefi te srednjevjekovni gradovi svjedoče dugoj povijesti ovog mjesta i životu na otoku Braču.
Mjesto Škrip je smješteno u unutrašnjosti otoka na 250 metara nadmorske visine, udaljeno 3 km od mora, desetak kilometara od Supetra, glavnog trajektnog pristaništa.
Spoj prirode, stare i nove arhitekture napravio je otok Brač i mjesto Škrip poželjnim destinacijama za čisti hedonizam i življenje.
Već na prvi pogled ovo malo mjesto na otoku Braču puno je mediteranskog duha. Neveliki broj kamenih kuća ii rustikalnih vila čine ga posebnim, šarmantnim i pomalo mističnim.
OPIS
Kuća se nalazi na parceli površine 550 m2 u potpuno netaknutoj prirodi i intimnom okruženju. Okružena je kaskadnim vrtovima i bazenom površine 32 m2.
Ukupna stambena površina iznosi 140 m2 koji se protežu na etažu prizemlje i kat međusobno povezanim zanimljivim, modernim betonskim stepenicama.
Ulazom u samu kuću ulazi se u otvoreni prostor koji se sastoji od dnevnog boravka, kuhinje s blagovaonicom te kupaonice. Na katu se nalaze dvije prostrane spavaće sobe, s pripadajućim walk in ormarima i balkonima te kupaonicom.
Cijeli dnevni boravak je obložen staklenim stijenkama koje se u potpunosti mogu otvoriti te je na taj način unutrašnji prostor stopljen sa vanjskim gdje se nalazi i bazen te veliko sunčalište.
Kompletni podovi kuće su u keramici sivo-crnih tonova, a u dnevnom boravku su velike pločice dimenzija 120 x 120 cm. Keramika u sobama je imitacija parketa. Fragmetni na kuhinji, stol za jelo i ormari umivaonika su od drva što daje posebnu toplinu samom prostoru.
Svi zidovu okućnice su odrađeni u ručno klesanom kamenu kao i fragmenti na zidovima fasade.
Poseban detalj na fasadai čine spiralne stepenice koje vode na krovnu terasu s fascinatnim pogledom na more i okolinu.
Veliku vrijednost cijeloj nekretnini daje činjenica da se iz svake prostorije kuće pruža prekrasan pogled na more i stare krovove naselja.
Kuća ima 4 parkirna mjesta te veliki prostor gdje je smještena strojarnica bazena i ostava.
Postoji mogućnost dobivanja treće spavaća sobe.
Nekretnina se može koristiti i tijekom zime budući da je u kupaonicama podno grijanje, a u dnevnom boravku kamin te je cijela kuća klimatizirana.
Nekretnina je u potpunosti namještena i opremljena te se kao takva i prodaje.
Za sva pitanja i informacije ili za dogovor termina pregleda nekretnine kontaktirajte nas već danas, a na poveznici https://angelusnekretnine.hr/o-nama možete pogledati naše Opće uvjete poslovanja.
LOCATION
In Skrip, the oldest settlement on the island of Brac, there is a modern two-story house that, despite its contemporary appearance, has perfectly blended with the local environment.
DESCRIPTION
The house is located on a plot of 550 m2 in completely untouched nature and an intimate environment. It is surrounded by cascading gardens and a 32 m2 swimming pool.
The total living area is 140 m2, which extends to the ground floor and the first floor, interconnected by interesting, modern concrete stairs.
The entrance to the house itself leads to an open space consisting of a living room, a kitchen with a dining room and a bathroom. On the first floor there are two spacious bedrooms, with attached walk-in closets and balconies, and a bathroom.
The entire living room is lined with glass walls that can be fully opened, and in this way the interior space is merged with the exterior, where there is also a swimming pool and a large sun deck.
ID KOD AGENCIJE: 4824
Tanja Lucić
Voditelj ureda Split i Licencirani agent
Mob: ...
Tel: ...
E-mail: ...
... />Features:
- SwimmingPool Angelus Nekretnine offers for sale a new stone house in the interior of the island of Brač:
LOCATION
In Skrip, the oldest settlement on the island of Brac, there is a modern two-story house that, despite its contemporary appearance, has perfectly blended with the local environment.
Prehistoric ramparts, numerous archaeological finds, sarcophagi and reliefs, and medieval towns testify to the long history of this place and life on the island of Brac.
The town of Skrip is located in the interior of the island at 250 meters above sea level, 3 km from the sea, ten kilometers from Supetar, the main ferry port.
The combination of nature, old and new architecture has made the island of Brac and the town of Skrip desirable destinations for pure hedonism and living.
At first glance, this small place on the island of Brač is full of Mediterranean spirit. A small number of stone houses and rustic villas make it special, charming and somewhat mystical.
DESCRIPTION
The house is located on a plot of 550 m2 in completely untouched nature and an intimate environment. It is surrounded by cascading gardens and a 32 m2 swimming pool.
The total living area is 140 m2, which extends to the ground floor and the first floor, interconnected by interesting, modern concrete stairs.
The entrance to the house itself leads to an open space consisting of a living room, a kitchen with a dining room and a bathroom. On the first floor there are two spacious bedrooms, with attached walk-in closets and balconies, and a bathroom.
The entire living room is lined with glass walls that can be fully opened, and in this way the interior space is merged with the exterior, where there is also a swimming pool and a large sun deck.
The complete floors of the house are in gray-black ceramic, and in the living room there are large tiles measuring 120 x 120 cm. The ceramics in the rooms are an imitation of parquet. Fragmet in the kitchen, dining table and sink cabinets are made of wood, which gives a special warmth to the space itself.
All the courtyards of the wall are made of hand-hewn stone, as are the fragments on the walls of the facade.
A special detail on the facade is the spiral stairs that lead to the roof terrace with a fascinating view of the sea and the surrounding area.
The fact that every room of the house offers a beautiful view of the sea and the old roofs of the village gives the whole property great value.
The house has 4 parking spaces and a large area where the engine room, pool and storage are located.
There is a possibility of getting a third bedroom.
The property can also be used during the winter, since there is underfloor heating in the bathrooms, and a fireplace in the living room, and the whole house is air-conditioned.
The property is fully furnished and equipped and is being sold as such.
For any additional questions and information, or if you are interested in viewing a property, please don't hesitate to call already today. Our General Terms and Conditions are available at the following link: https://angelusnekretnine.hr/about-us.
ID CODE: 4824
Tanja Lucić
Voditelj ureda Split i Licencirani agent
Mob: ...
Tel: ...
E-mail: ...
... />Features:
- SwimmingPool Angelus Nekretnine propose à la vente une nouvelle maison en pierre à l’intérieur de l’île de Brač :
EMPLACEMENT
À Škripa, le plus ancien village de l’île de Brač, se trouve une maison moderne à deux étages qui, malgré son aspect contemporain, s’intègre parfaitement dans l’environnement local.
Des remparts préhistoriques, de nombreuses découvertes archéologiques, des sarcophages et des reliefs, ainsi que des villes médiévales témoignent de la longue histoire de ce lieu et de la vie sur l’île de Brač.
La ville de Škrip est située à l’intérieur de l’île à 250 mètres d’altitude, à 3 km de la mer et à dix kilomètres de Supetar, le principal port de ferry.
La combinaison de la nature, de l’architecture ancienne et nouvelle a fait de l’île de Brač et de la ville de Škrip des destinations recherchées pour l’hédonisme pur et la joie de vivre.
À première vue, cette petite ville de l’île de Brač dégage un esprit méditerranéen. Un petit nombre de maisons en pierre et de villas rustiques le rendent spécial, charmant et quelque peu mystique.
DESCRIPTION
La maison est située sur un terrain de 550 m2 dans une nature totalement préservée et un environnement intime. Il est entouré de jardins en cascade et d’une piscine de 32 m2.
La surface habitable totale est de 140 m2 et est répartie sur le rez-de-chaussée et le premier étage, reliés par des escaliers en béton intéressants et modernes.
L’entrée de la maison elle-même mène à un espace ouvert composé d’un salon, d’une cuisine avec une salle à manger et d’une salle de bain. Au premier étage, il y a deux chambres spacieuses avec dressings et balcons attenants, ainsi qu’une salle de bains.
L’ensemble du salon est bordé de parois vitrées qui s’ouvrent complètement. De cette façon, l’intérieur se confond avec l’espace extérieur, où se trouvent également une piscine et une grande terrasse ensoleillée.
L’ensemble des sols de la maison sont en céramique gris-noir, dans le salon il y a des carreaux de grand format au format 120 x 120 cm. Les céramiques des chambres sont une imitation du parquet. Les fragments de la cuisine, de la table à manger et des meubles d’évier sont en bois, ce qui donne à la pièce elle-même une chaleur particulière.
Toutes les cours de la muraille sont faites de pierres taillées à la main, tout comme les fragments sur les murs de la façade.
Un détail particulier sur la façade est l’escalier en colimaçon qui mène à la terrasse sur le toit avec une vue fascinante sur la mer et les environs.
Le fait que chaque pièce de la maison ait une belle vue sur la mer et les anciens toits du village donne une grande valeur à l’ensemble de la propriété.
La maison dispose de 4 places de parking et d’une grande zone où se trouvent une salle des machines, une piscine et une salle de stockage.
Il y a la possibilité d’obtenir une troisième chambre.
La propriété peut également être utilisée en hiver, car les salles de bains sont équipées d’un chauffage au sol, le salon dispose d’une cheminée et toute la maison est climatisée.
La propriété est entièrement meublée et équipée et est vendue comme telle.
Pour toute question ou information ou pour prendre rendez-vous pour une visite de propriété, veuillez nous contacter dès aujourd’hui.
Sous le lien https://angelusnekretnine.hr/uber-uns vous pouvez consulter nos conditions générales.
CODE D’IDENTIFICATION : 4824
Tanja Lucić
Voditelj ureda Split i Licencirani agent
Téléphone : ...
Téléphone : ...
Courriel : ...
... />Features:
- SwimmingPool