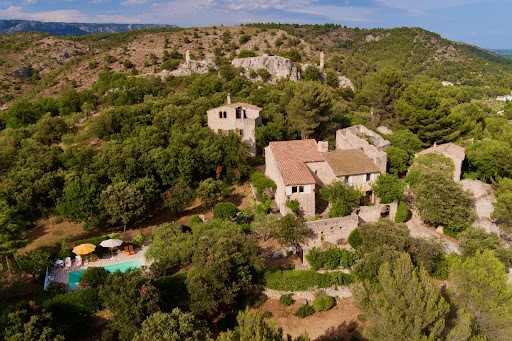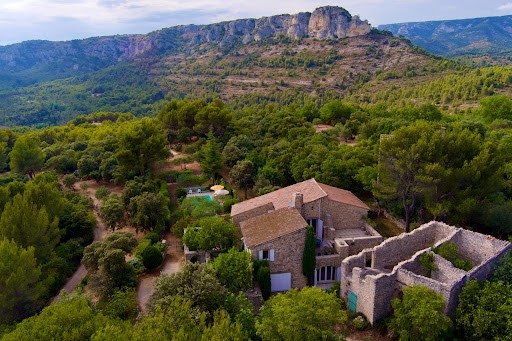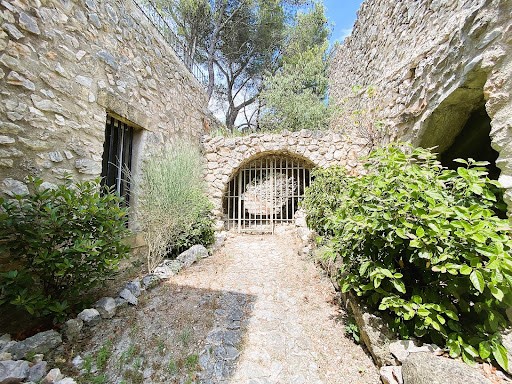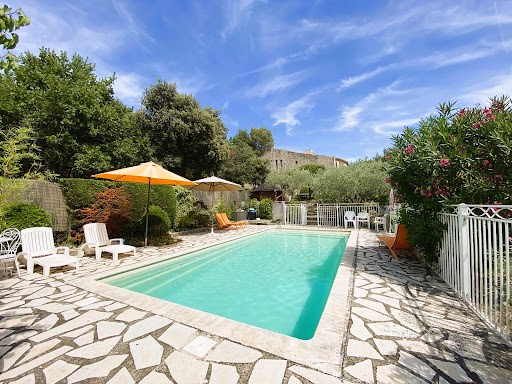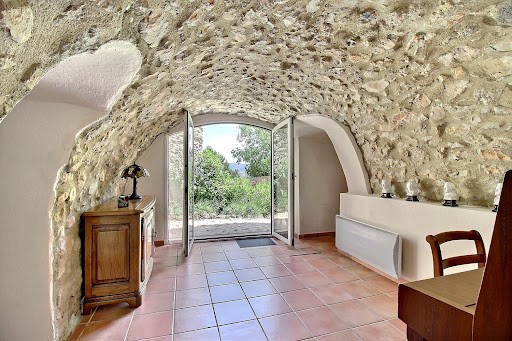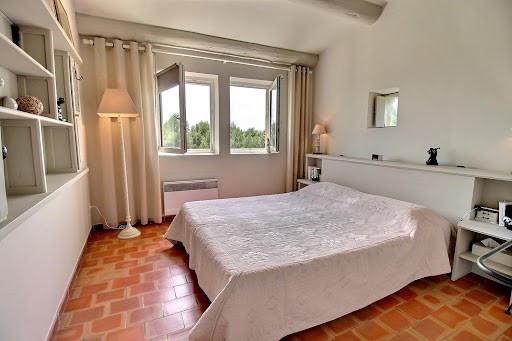A CARREGAR FOTOGRAFIAS...
Mérindol - Casa e casa unifamiliar à vendre
795.000 EUR
Casa e Casa Unifamiliar (Para venda)
Referência:
EDEN-T95151404
/ 95151404
MÉRINDOL - Come and discover this exceptional property nestling in the heart of the historic centre of Mérindol with a commanding view! This property, with its exceptional character and almost 200 m² of living space, is set in exceptional surroundings and an enchanting setting. The tour begins with a vestibule that leads to the living area, with a 32 m² lounge featuring a magnificent fireplace and a bread oven that historically belonged to the village baker. A few steps lead up to the atypical dining room with its vaulted ceilings and exposed stonework. To complete the living space, the separate kitchen has been completely renovated and is in perfect condition. The ground floor includes a shower room with toilet and a large utility room with plenty of storage space. Upstairs is the house's sleeping area. It comprises two en suite bedrooms, followed by a study giving access to a beautiful east-facing terrace of almost 38 m² and a master suite with en suite shower room. Finally, the sleeping area includes a 4th bedroom, a large bathroom and a separate toilet. This unusual house, full of character, is built on almost 1,600 m² of land. It includes a garage, a lovely terrace, a vegetable garden, a bowling green and an uninterrupted view of the Luberon! A lovely, secure swimming pool area completes the property, and will delight young and old alike on hot summer days.
Veja mais
Veja menos
MÉRINDOL - Venez découvrir ce bien d'exception niché au cœur du centre historique de Mérindol avec une vue dominante ! Cette propriété au cachet exceptionnel de près de 200 m² habitables bénéficie d'un environnement exceptionnel et d'un cadre enchanteur. Nous commencerons la visite par un vestibule qui dessert l'espace de vie avec le salon de 32 m² disposant d'une magnifique cheminée ainsi que d'un four à pain, appartenant historiquement au boulanger du village. Quelques marches permettent d'accéder à la salle à manger atypique grâce à ses voûtes et ses pierres apparentes. Pour finir l'espace de vie, la cuisine indépendante a été entièrement rénovée et est en parfait état. Le rez-de-chaussée se complète par une salle d'eau avec WC et une grande buanderie offrant un bel espace de rangement. A l'étage, nous découvrons l'espace nuit de la maison. Il se compose tout d'abord de deux chambres en enfilade puis d'un bureau donnant accès à une belle terrasse exposée Est de près de 38 m² et une suite parentale avec salle d'eau. Enfin, le coin nuit est complété par une 4ème chambre, une vaste salle de bains et un wc séparé. Cette maison atypique et pleine de cachet est édifiée sur un terrain de presque 1600 m². Celui-ci accueille un garage, une belle terrasse, un potager, un boulodrome et une vue imprenable sur le Luberon ! Pour un parfait confort, un bel espace piscine sécurisé complète la propriété et ravira petits et grands lors des chaudes journées d'été. De nombreux sentiers de marche sont accessibles aux abords de la propriété ! Cette propriété disposant d'une très belle superficie, d'un magnifique cachet, et d'un environnement au calme absolu sera très appréciée pour une résidence secondaire et s'y retrouver en famille. Logement à consommation énergétique excessive : classe F.
MÉRINDOL - Come and discover this exceptional property nestling in the heart of the historic centre of Mérindol with a commanding view! This property, with its exceptional character and almost 200 m² of living space, is set in exceptional surroundings and an enchanting setting. The tour begins with a vestibule that leads to the living area, with a 32 m² lounge featuring a magnificent fireplace and a bread oven that historically belonged to the village baker. A few steps lead up to the atypical dining room with its vaulted ceilings and exposed stonework. To complete the living space, the separate kitchen has been completely renovated and is in perfect condition. The ground floor includes a shower room with toilet and a large utility room with plenty of storage space. Upstairs is the house's sleeping area. It comprises two en suite bedrooms, followed by a study giving access to a beautiful east-facing terrace of almost 38 m² and a master suite with en suite shower room. Finally, the sleeping area includes a 4th bedroom, a large bathroom and a separate toilet. This unusual house, full of character, is built on almost 1,600 m² of land. It includes a garage, a lovely terrace, a vegetable garden, a bowling green and an uninterrupted view of the Luberon! A lovely, secure swimming pool area completes the property, and will delight young and old alike on hot summer days.
Referência:
EDEN-T95151404
País:
FR
Cidade:
Merindol
Código Postal:
84360
Categoria:
Residencial
Tipo de listagem:
Para venda
Tipo de Imóvel:
Casa e Casa Unifamiliar
Tamanho do imóvel:
200 m²
Tamanho do lote:
1.594 m²
Divisões:
7
Quartos:
4
PRIX DU M² DANS LES VILLES VOISINES
| Ville |
Prix m2 moyen maison |
Prix m2 moyen appartement |
|---|---|---|
| Salon-de-Provence | - | 2.387 EUR |
| Cavaillon | 2.238 EUR | 1.963 EUR |
| Gordes | 5.137 EUR | - |
| Gargas | 2.651 EUR | - |
| L'Isle-sur-la-Sorgue | 3.205 EUR | 3.276 EUR |
| Pertuis | 2.972 EUR | 3.156 EUR |
| Miramas | - | 2.703 EUR |
| Saint-Saturnin-lès-Apt | 3.016 EUR | - |
| Le Thor | 2.488 EUR | - |
| Vaucluse | 2.445 EUR | 2.484 EUR |
| Saint-Rémy-de-Provence | 4.559 EUR | - |
| Châteaurenard | 2.326 EUR | - |
| Istres | - | 2.929 EUR |
| Aix-en-Provence | 5.509 EUR | 5.736 EUR |
| Vedène | 2.316 EUR | - |
