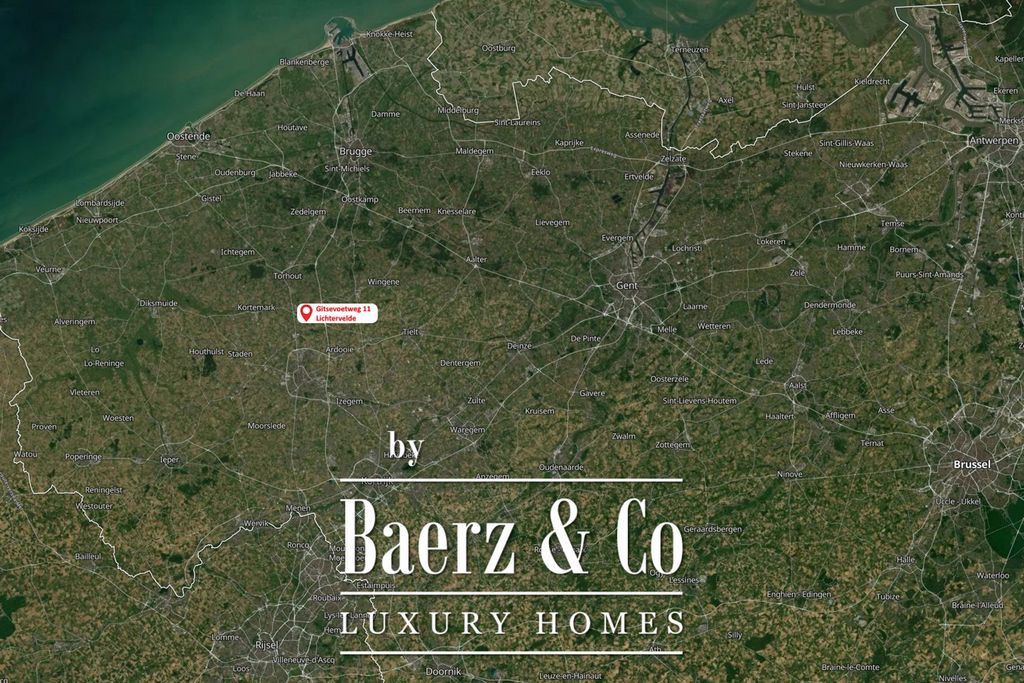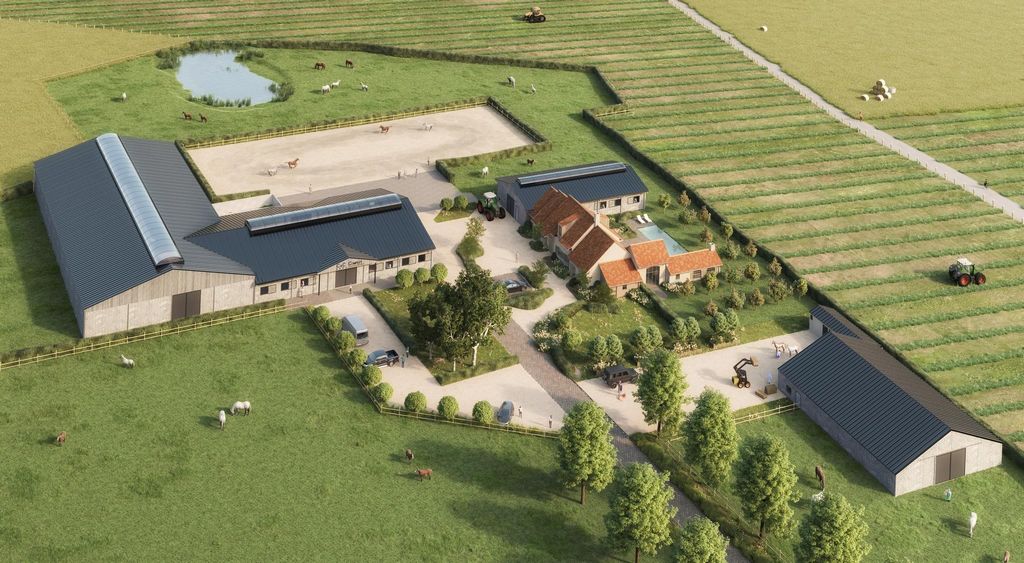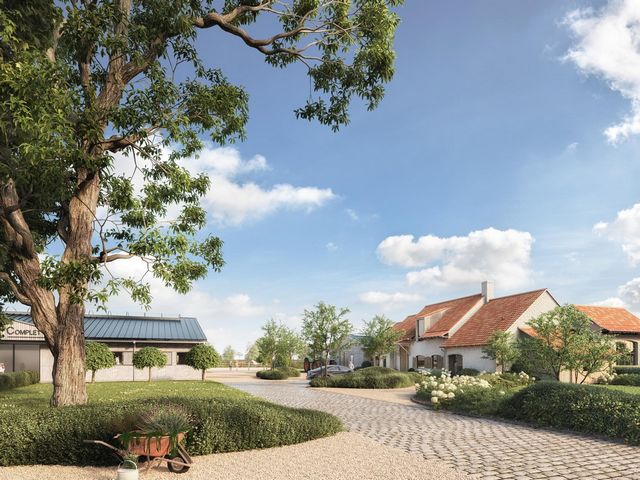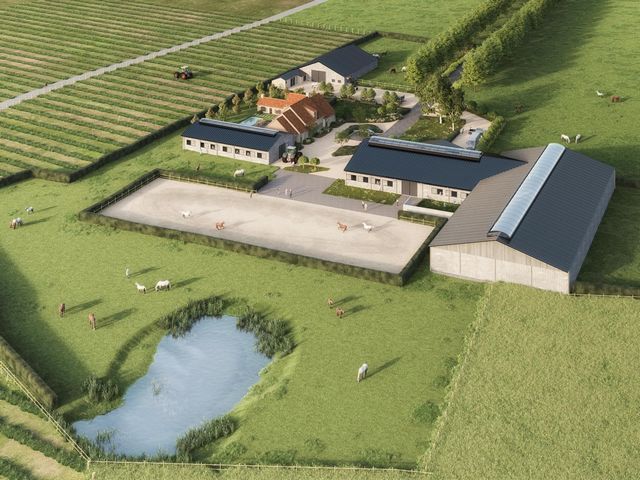A CARREGAR FOTOGRAFIAS...
Lichtervelde - Casa e casa unifamiliar à vendre
1.500.000 EUR
Casa e Casa Unifamiliar (Para venda)
Referência:
EDEN-T95187820
/ 95187820
Referência:
EDEN-T95187820
País:
BE
Cidade:
Lichtervelde
Código Postal:
8810
Categoria:
Residencial
Tipo de listagem:
Para venda
Tipo de Imóvel:
Casa e Casa Unifamiliar
Tamanho do imóvel:
300 m²
Tamanho do lote:
43.928 m²
Divisões:
7
Quartos:
4
Casas de Banho:
4
Lugares de Estacionamento:
1




The licensed project includes the realisation of an equestrian complex with the following facilities:Indoor arena (54 x 24), outdoor arena (60x25), stabling in main building (30 boxes), second stable building for 13 horses (rearing) as well as a shed and quarantine stables (4 horses).Spacious house (max 1,000 m³) which will be renovated. (Permit to be applied for by future owner).Location
Lichtervelde is located between Bruges, Ghent and Courtrai. The property is located 2.5 km from the E403 motorway, about 20 minutes from Bruges, about an hour from Brussels and Antwerp. France and the Eurotunnel to England are also easily accessible.Technical condition of current buildings
The property currently comprises a 1959 farmstead and several barns/stables. The licensed project assumes complete renovation or demolition and new construction.This property is subject to the renovation requirement. Buildings with an energy label E or F must be fitted with energy-saving measures within five years of purchase to achieve at least a D label. (Note; the current energy label (F) refers to the existing house) More information and plans are available through our office.Sale price includes the property in its current state and condition, including permits. (Excluding taxes, construction costs, additional architect fees etc) Veja mais Veja menos Project LichterveldeOp een gunstige ligging nabij uitvalswegen bieden wij u een unieke projectlocatie met vergunning voor een exclusieve hippische accommodatie.Het bestaande agrarisch bedrijf werd vergund om te worden verbouwd en vernieuwd tot een zeer compleet eigendom voor de professionele paardensport en fokkerij.Het terrein omvat een totaal van ruim 4,3 Ha met diverse weilanden en mogelijkheid tot buiten rijden in de natuur.Project
Het vergunde project omvat de realisatie van een hippisch complex met de volgende voorzieningen:Binnenpiste (54 x 24), buitenpiste (60x25), stalling in hoofdgebouw (30 boxen), tweede stalgebouw voor 13 paarden (opfok) alsook een loods en quarantaine stallen (4 paarden).Ruime woning (max 1.000 m³) welke zal worden gerenoveerd. (Vergunning hiervoor dient te worden aangevraagd door toekomstige eigenaar)Ligging
Lichtervelde is gelegen tussen Brugge, Gent en Kortrijk. Het eigendom is gelegen op 2,5 km van de E403 en hiermee op ca 20 minuten van Brugge, ongeveer een uur van Brussel en Antwerpen. Ook Frankrijk en de Eurotunnel naar Engeland zijn eenvoudig bereikbaar.Technische staat huidige gebouwen
Het eigendom omvat momenteel een hoeve uit 1959 en verschillende schuren/stallen. Voor het vergunde project wordt uitgegaan van volledige renovatie of sloop en nieuwbouw.Dit eigendom is onderhevig aan de renovatieverplichting. Gebouwen met een energielabel E of F dienen binnen vijf jaar na aankoop te worden voorzien van energiebesparende maatregelen om minstens een D-label te bekomen. (nota; het huidige energielabel (F) heeft betrekking op de bestaande woning) Meer informatie en plannen zijn beschikbaar via ons kantoor.Verkoopprijs omvat het eigendom in huidige staat en toestand, inclusief vergunningen. (exclusief belastingen, bouwkosten, bijkomende architect kosten etc) Project LichterveldeOn a favourable location near arterial roads, we offer you a unique project site with permit for an exclusive equestrian accommodation.The existing agricultural business was licensed to be converted and renovated into a very complete property for professional equestrian sports and breeding.The site comprises a total of over 4.3 ha with various meadows and the possibility of riding outdoors in nature.Project
The licensed project includes the realisation of an equestrian complex with the following facilities:Indoor arena (54 x 24), outdoor arena (60x25), stabling in main building (30 boxes), second stable building for 13 horses (rearing) as well as a shed and quarantine stables (4 horses).Spacious house (max 1,000 m³) which will be renovated. (Permit to be applied for by future owner).Location
Lichtervelde is located between Bruges, Ghent and Courtrai. The property is located 2.5 km from the E403 motorway, about 20 minutes from Bruges, about an hour from Brussels and Antwerp. France and the Eurotunnel to England are also easily accessible.Technical condition of current buildings
The property currently comprises a 1959 farmstead and several barns/stables. The licensed project assumes complete renovation or demolition and new construction.This property is subject to the renovation requirement. Buildings with an energy label E or F must be fitted with energy-saving measures within five years of purchase to achieve at least a D label. (Note; the current energy label (F) refers to the existing house) More information and plans are available through our office.Sale price includes the property in its current state and condition, including permits. (Excluding taxes, construction costs, additional architect fees etc)