A CARREGAR FOTOGRAFIAS...
Oportunidade de negócio (Para venda)
Referência:
EDEN-T95341106
/ 95341106
Referência:
EDEN-T95341106
País:
PL
Cidade:
Szemud
Código Postal:
84
Categoria:
Comercial
Tipo de listagem:
Para venda
Tipo de Imóvel:
Oportunidade de negócio
Tamanho do imóvel:
556 m²
Quartos:
5
Casas de Banho:
5
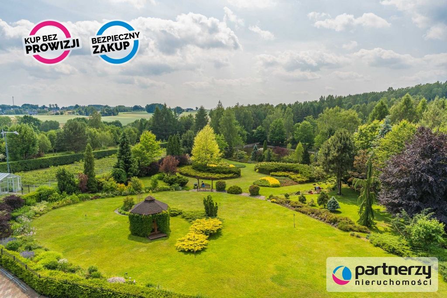
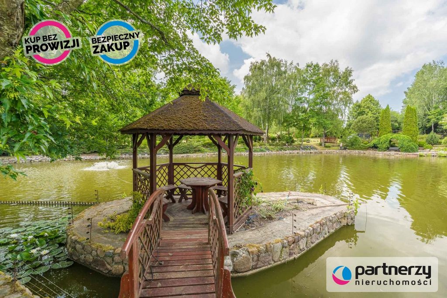
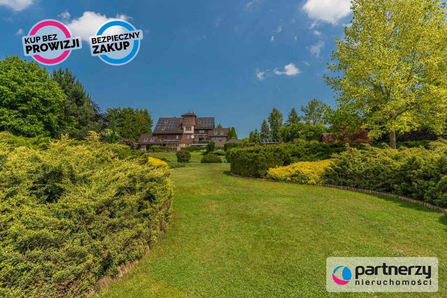
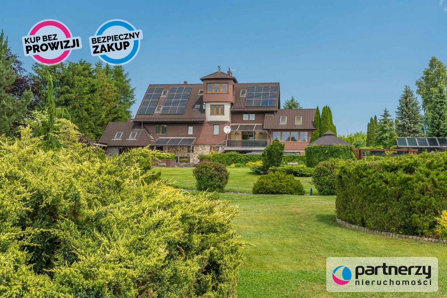
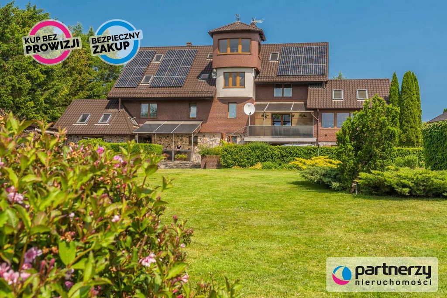
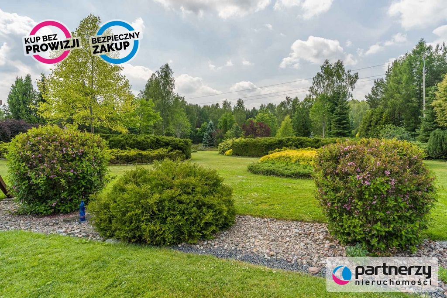
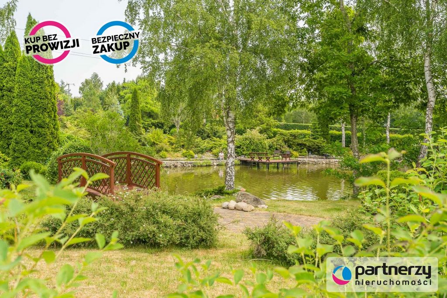
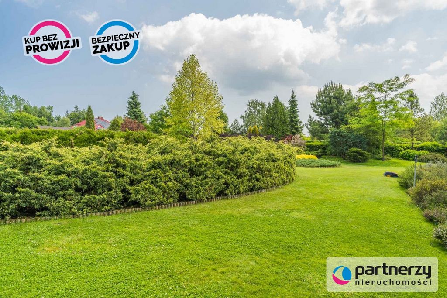
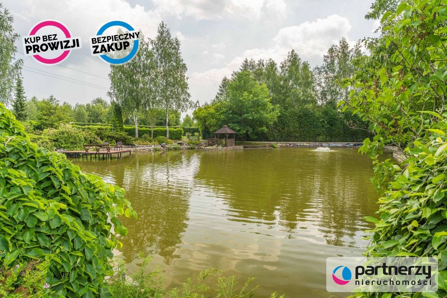
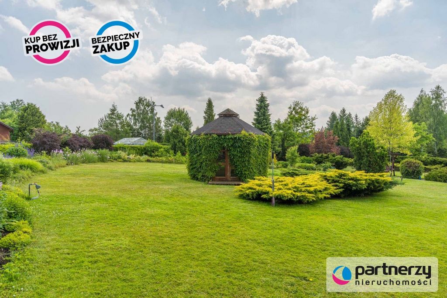
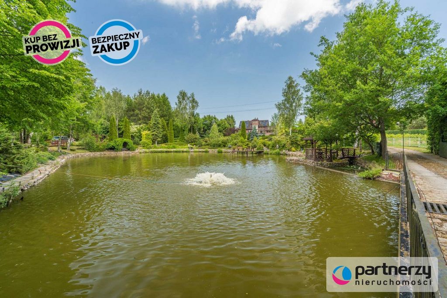
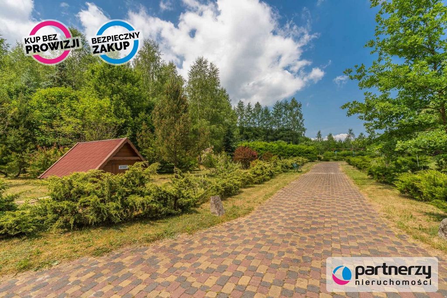
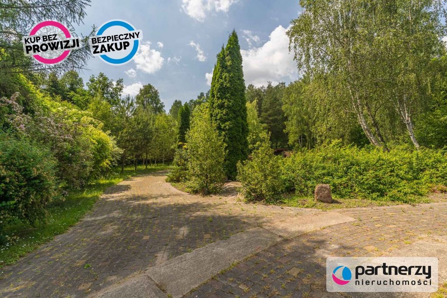
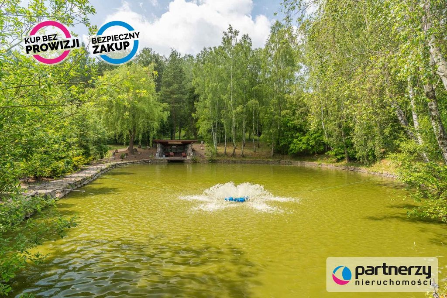
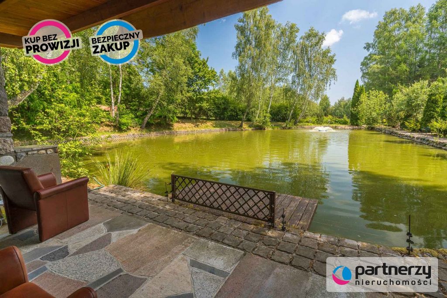
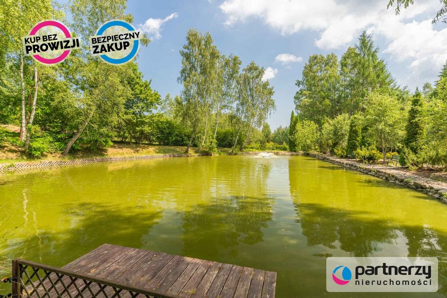
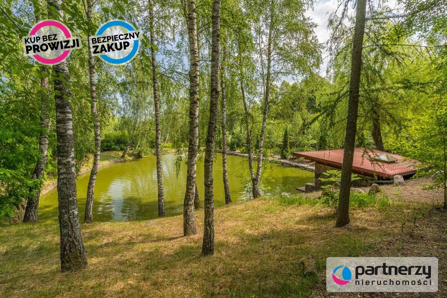
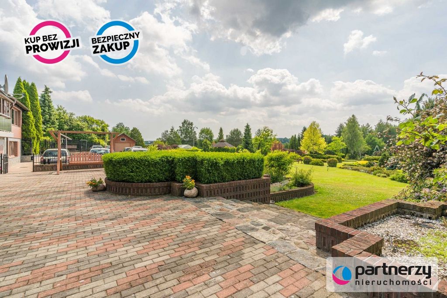
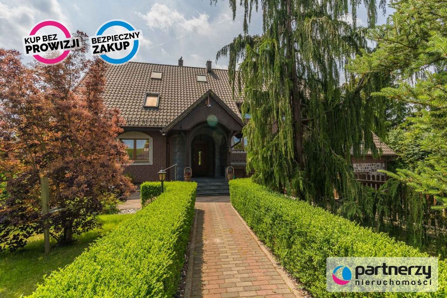
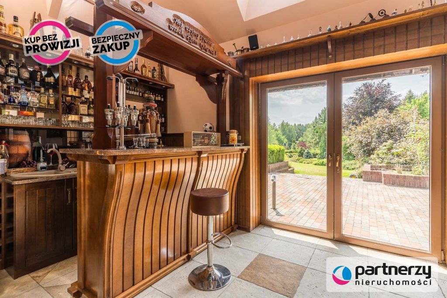
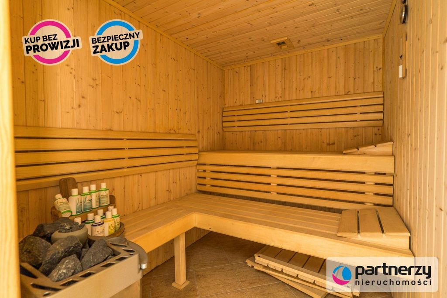
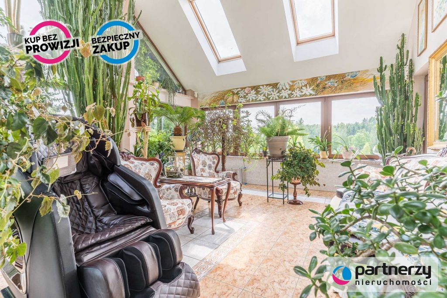
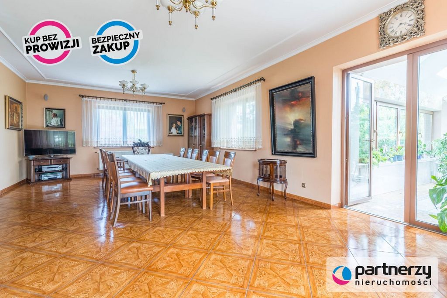
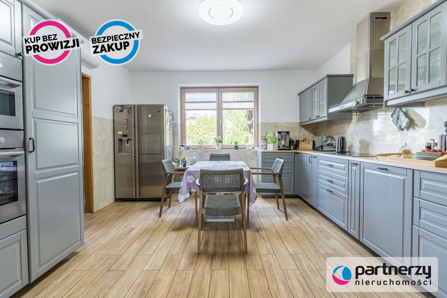
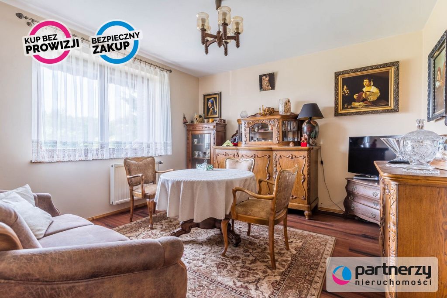
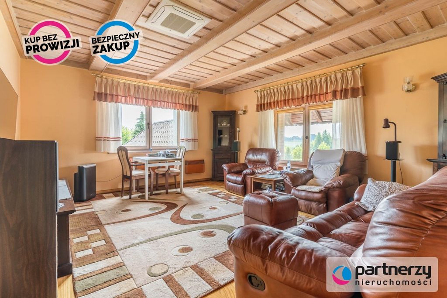
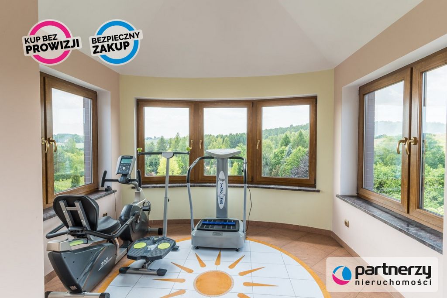
Neighbourhood:
Szemud is a Kashubian village located in the Wejherowo County (the seat of the Szemud Commune). Today, Szemud is a thriving municipality with full infrastructure (shops, gastronomy, education, etc., etc.) and wonderful recreational areas, forests and nearby lakes. Such a location in the era of everyday rush allows you to relax, rest and calm down. The new S6 expressway, which is approx. 900 m away, also has a positive impact on the transport advantages. Thanks to it, we will get to the Tri-City and Kashubia faster.
House:
Detached, with a basement and a usable attic with an area of approx. 550 m2. The house was built in 1994 and was extended in 2003. Two wings were added from the east and west. In the eastern part, a separate apartment was created on the ground floor, and a winter garden was built on the ground floor. A guest room was built on the west side, and a sauna and a bathroom with a hydromassage bathtub on the ground floor.
The house is completely finished and what it offers is m.in:
- 10 bedrooms, a living room with access to a large beautiful winter garden, rooms for office work,
- 2 kitchens, 5 bathrooms,
- bar, sauna, jacuzzi, built-in terrace overlooking the garden in the tower,
- a separate apartment with a separate entrance,
- 2 garages, one in the body of the house, the other detached on the property,
- paved exterior parking areas.
Plot/Property:
The entire property consists of 3 plots covered by 2 Land and Mortgage Registers (without encumbrances in sections III and IV). Plots with areas of 22,840 m2 and 7,700 m2 respectively, which gives a total of 30,540 m2 (over 3 hectares). The terrain has the shape of an irregular polygon, oriented towards the south. From the house, it slopes towards the south and then rises slightly to a moraine hill covered with forest.
The green area covered by the property is over 2.9 hectares. The whole is coherently designed, beautifully maintained and systematically cared for (for about 20 years by the same gardener). For daily use and rest we have:
- a garden with many species of interesting plants, shrubs and trees, a lawn maintained, m.in with the help of autonomous mowers, most of the area with an irrigation system,
- blueberry plantation (harvest is several hundred kilograms per year)
- own forest with mushrooms and berries,
- two fish ponds, with aerated water and piers, next to one of them there is a brick house Oasis of Peace Rybaczówka with a stone bar,
- mini playground with exercise equipment.
The owners also have at their disposal an outbuilding with 4 garages, and in the center of the garden an additional toilet with running water.
Additional information:
- heating by means of a heat pump supported by a heating oil stove if necessary (practically unused); the entire system is complemented by a 9.9 kW photovoltaic system, a 2 kW windmill and solar panels; additionally, also a fireplace with gravitational heat distribution,
- water intake from the mains, as well as from our own deep well,
- air conditioning in several rooms in the house.
I INVITE YOU TO THE PRESENTATION!
BUY WITH US - COST-EFFECTIVE AND SAFE!
- 0% commission from the Buyer (applies to offers marked with a BUY no commission) and no additional or hidden costs
- We guarantee a safe purchase and the best price
- we offer effective and free assistance in obtaining a loan
- we provide professional advice when purchasing for an investment Veja mais Veja menos SZUKASZ NIERUCHOMOŚCI DO PROWADZENIA DZIAŁALNOŚCI, DOMU DO ZAMIESZKANIA, A MOŻE JEDNO I DRUGIE? Na sprzedaż duża i pięknie utrzymana posiadłość! Łączna powierzchnia gruntu to przeszło 3 hektary, a przy tym zachowana intymność i kameralność! Zaprojektowany i zadbany ogród, systematycznie utrzymywany przez ogrodnika! Dwa stawy rybne z pomostami, nad jednym murowany domek! Własny grzybny las!
Okolica:
Szemud to wieś kaszubska położona w powiecie wejherowskim (siedziba Gminy Szemud). Szemud to dzisiaj prężnie rozwijająca się gmina z pełną infrastrukturą (sklepy, gastronomia, edukacja itd. itp.) i wspaniałymi terenami rekreacyjnymi, lasami i pobliskimi jeziorami. Taka lokalizacja w dobie codziennego pośpiechu pozwala się zrelaksować, odpocząć i wyciszyć. Nowa trasa S6 oddalona o ok. 900 m wpływa dodatkowo pozytywnie na zalety komunikacyjne. Dzięki niej szybciej dotrzemy do Trójmiasta i na Kaszuby.
Dom:
Wolnostojący, podpiwniczony z użytkowym poddaszem o powierzchni ok. 550 m2. Dom został wybudowany w 1994 roku i został rozbudowany w 2003 roku. Dobudowane zostały dwa skrzydła od wschodu i zachodu. W części wschodniej w przyziemiu powstało oddzielne mieszkanie, a na wysokości parteru ogród zimowy. Od zachodu powstało pomieszczenie gościnne, a w przyziemiu sauna, łazienka z wanną z hydromasażem.
Dom całkowicie wykończony, a to, co oferuje to m.in.:
- 10 sypialni, salon z wyjściem do dużego pięknego ogrodu zimowego, pomieszczenia do pracy biurowej,
- 2 kuchnie, 5 łazienek,
- bar, sauna, jacuzzi, w wieży zabudowany taras widokowy na ogród,
- wydzielone mieszkanie z oddzielnym wejściem,
- 2 garaże, jeden w bryle domu, drugi wolnostojący na posesji,
- utwardzone zewnętrzne powierzchnie parkingowe.
Działka/posiadłość:
Cała nieruchomość składa się z 3 działek objętych 2 Księgami Wieczystymi (bez obciążeń w działach III i IV). Działki o powierzchniach odpowiednio: 22.840 m2 i 7.700 m2, co łącznie daje 30.540 m2 (ponad 3 hektary). Teren ma kształt nieforemnego wielokąta, zorientowany jest na kierunek południowy. Od domu opada w kierunku południowym, a potem lekko wznosi się na wzgórze morenowe porośnięte lasem.
Powierzchnia zieleni objęta posiadłością to ponad 2,9 hektara. Całość spójnie zaprojektowana, pięknie utrzymana i systematycznie pielęgnowana (od ok. 20 lat przez tego samego ogrodnika). Do codziennej dyspozycji i odpoczynku mamy:
- ogród z wieloma gatunkami ciekawych roślin, krzewów i drzew, trawnik utrzymywany m.in. przy pomocy kosiarek autonomicznych, większość obszaru z systemem nawadniania,
- plantacja borówki (zbiory to kilkaset kilogramów rocznie)
- własny las z grzybami i jagodzinami,
- dwa stawy rybne, z napowietrzaną wodą i pomostami, przy jednym murowany domek oaza spokoju Rybaczówka z kamiennym barkiem,
- mini plac zabaw z urządzeniami do ćwiczeń.
Do dyspozycji właścicieli także budynek gospodarczy z 4 garażami, a w centrum ogrodu dodatkowa toaleta z bieżącą wodą.
Dodatkowe informacje:
- ogrzewanie za pomocą pompy ciepła wspomaganej w razie konieczności piecem na olej opałowy (praktycznie nieużywany); cały system uzupełniony instalacją fotowoltaiczną o mocy 9,9 kW oraz wiatrakiem 2 kW i solarami słonecznymi; dodatkowo także kominek z rozprowadzeniem grawitacyjnym ciepła,
- ujęcie wody z sieci, a także z własnej studni głębinowej,
- w kilku pomieszczeniach w domu klimatyzacja.
ZAPRASZAM NA PREZENTACJĘ!
KUP Z NAMI - KORZYSTNIE I BEZPIECZNIE!
- 0% prowizji od Kupującego (dotyczy ofert oznaczonych znaczkiem KUP bez prowizji) i żadnych dodatkowych lub ukrytych kosztów
- gwarantujemy bezpieczny zakup i najlepszą cenę
- oferujemy skuteczną i bezpłatną pomoc w uzyskaniu kredytu
- zapewniamy fachowe doradztwo przy zakupie pod inwestycję ARE YOU LOOKING FOR A PROPERTY TO RUN A BUSINESS, A HOUSE TO LIVE IN, OR MAYBE BOTH? A large and beautifully maintained property for sale! The total area of the land is over 3 hectares, and at the same time the intimacy and intimacy are preserved! A designed and well-kept garden, systematically maintained by a gardener! Two fish ponds with piers, one of them a brick house! Your own mushroom forest!
Neighbourhood:
Szemud is a Kashubian village located in the Wejherowo County (the seat of the Szemud Commune). Today, Szemud is a thriving municipality with full infrastructure (shops, gastronomy, education, etc., etc.) and wonderful recreational areas, forests and nearby lakes. Such a location in the era of everyday rush allows you to relax, rest and calm down. The new S6 expressway, which is approx. 900 m away, also has a positive impact on the transport advantages. Thanks to it, we will get to the Tri-City and Kashubia faster.
House:
Detached, with a basement and a usable attic with an area of approx. 550 m2. The house was built in 1994 and was extended in 2003. Two wings were added from the east and west. In the eastern part, a separate apartment was created on the ground floor, and a winter garden was built on the ground floor. A guest room was built on the west side, and a sauna and a bathroom with a hydromassage bathtub on the ground floor.
The house is completely finished and what it offers is m.in:
- 10 bedrooms, a living room with access to a large beautiful winter garden, rooms for office work,
- 2 kitchens, 5 bathrooms,
- bar, sauna, jacuzzi, built-in terrace overlooking the garden in the tower,
- a separate apartment with a separate entrance,
- 2 garages, one in the body of the house, the other detached on the property,
- paved exterior parking areas.
Plot/Property:
The entire property consists of 3 plots covered by 2 Land and Mortgage Registers (without encumbrances in sections III and IV). Plots with areas of 22,840 m2 and 7,700 m2 respectively, which gives a total of 30,540 m2 (over 3 hectares). The terrain has the shape of an irregular polygon, oriented towards the south. From the house, it slopes towards the south and then rises slightly to a moraine hill covered with forest.
The green area covered by the property is over 2.9 hectares. The whole is coherently designed, beautifully maintained and systematically cared for (for about 20 years by the same gardener). For daily use and rest we have:
- a garden with many species of interesting plants, shrubs and trees, a lawn maintained, m.in with the help of autonomous mowers, most of the area with an irrigation system,
- blueberry plantation (harvest is several hundred kilograms per year)
- own forest with mushrooms and berries,
- two fish ponds, with aerated water and piers, next to one of them there is a brick house Oasis of Peace Rybaczówka with a stone bar,
- mini playground with exercise equipment.
The owners also have at their disposal an outbuilding with 4 garages, and in the center of the garden an additional toilet with running water.
Additional information:
- heating by means of a heat pump supported by a heating oil stove if necessary (practically unused); the entire system is complemented by a 9.9 kW photovoltaic system, a 2 kW windmill and solar panels; additionally, also a fireplace with gravitational heat distribution,
- water intake from the mains, as well as from our own deep well,
- air conditioning in several rooms in the house.
I INVITE YOU TO THE PRESENTATION!
BUY WITH US - COST-EFFECTIVE AND SAFE!
- 0% commission from the Buyer (applies to offers marked with a BUY no commission) and no additional or hidden costs
- We guarantee a safe purchase and the best price
- we offer effective and free assistance in obtaining a loan
- we provide professional advice when purchasing for an investment