A CARREGAR FOTOGRAFIAS...
Lingreville - Casa e casa unifamiliar à vendre
655.000 EUR
Casa e Casa Unifamiliar (Para venda)
Referência:
EDEN-T95586191
/ 95586191
Referência:
EDEN-T95586191
País:
FR
Cidade:
Tourneville Sur Mer
Código Postal:
50272
Categoria:
Residencial
Tipo de listagem:
Para venda
Tipo de Imóvel:
Casa e Casa Unifamiliar
Tamanho do imóvel:
300 m²
Tamanho do lote:
4.417 m²
Divisões:
8
Quartos:
4
Casas de Banho:
3
WC:
4
PRIX DU M² DANS LES VILLES VOISINES
| Ville |
Prix m2 moyen maison |
Prix m2 moyen appartement |
|---|---|---|
| Granville | 2.298 EUR | 2.639 EUR |
| Manche | 1.526 EUR | 1.759 EUR |
| Saint-Lô | 1.434 EUR | 1.321 EUR |
| Carentan | 1.338 EUR | - |
| Dol-de-Bretagne | 1.417 EUR | - |
| Vire | 1.425 EUR | 1.377 EUR |
| Saint-Malo | 3.188 EUR | 3.895 EUR |
| Sourdeval | 1.070 EUR | - |
| Pleurtuit | - | 2.646 EUR |
| Pleslin-Trigavou | 1.430 EUR | - |
| Combourg | 1.222 EUR | - |
| Dinan | 1.850 EUR | 1.812 EUR |
| Bayeux | 1.860 EUR | - |
| Basse-Normandie | 1.550 EUR | 2.075 EUR |
| Flers | 1.022 EUR | 961 EUR |
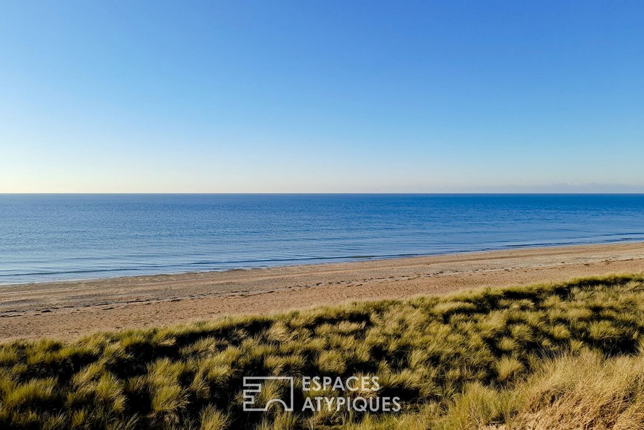
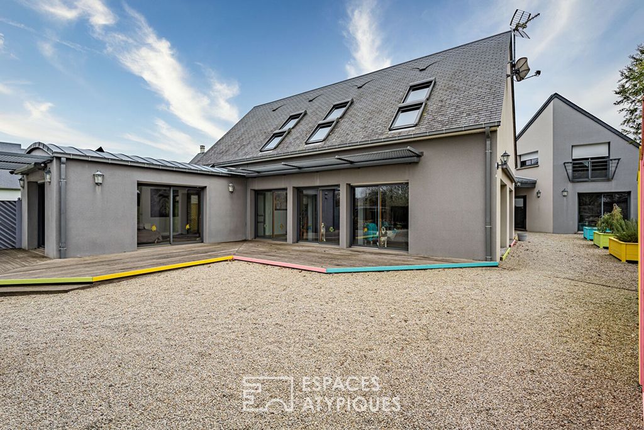
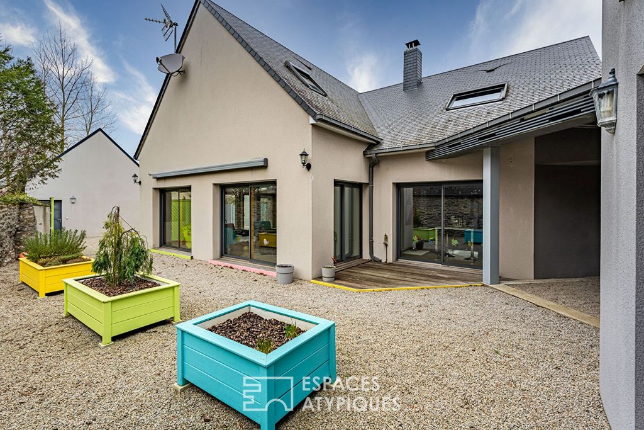
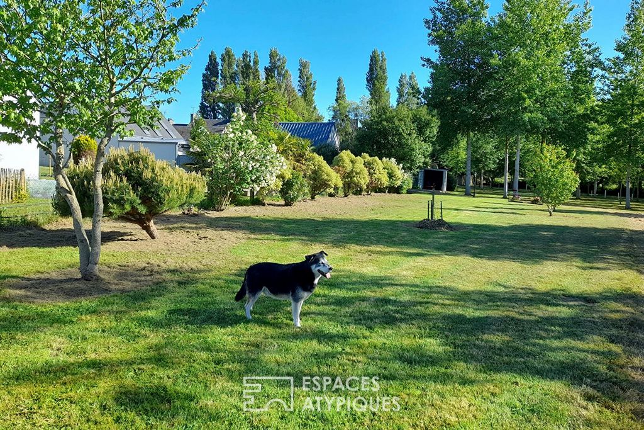
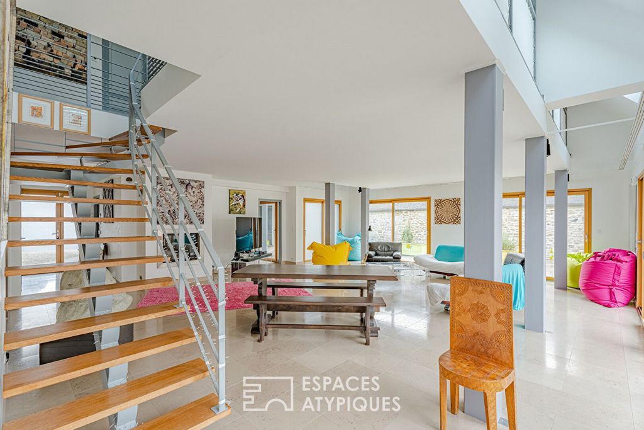

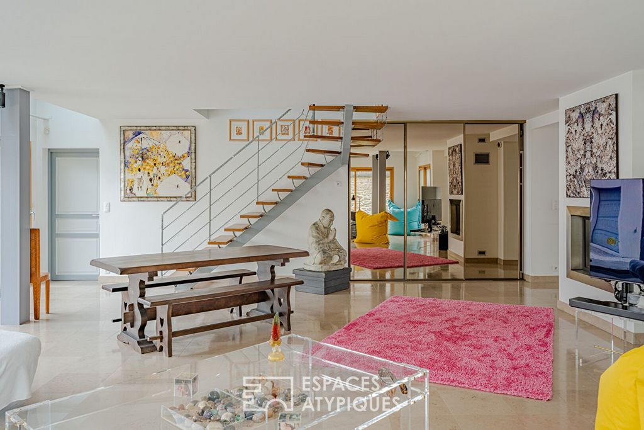
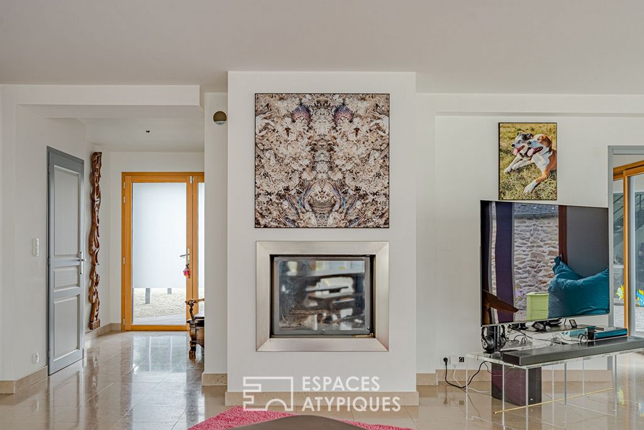

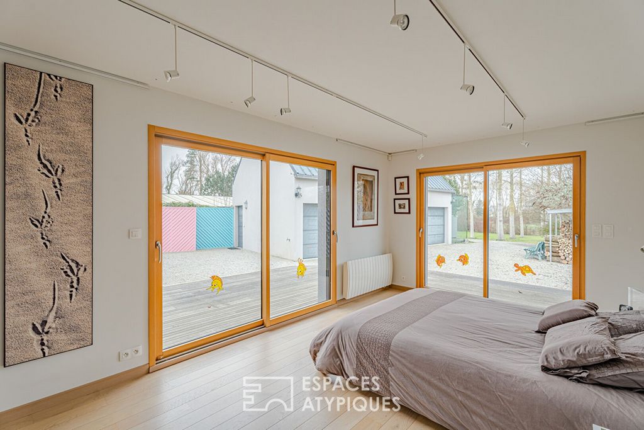
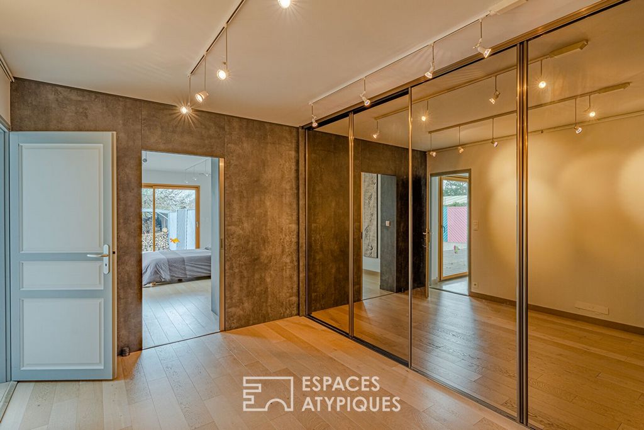

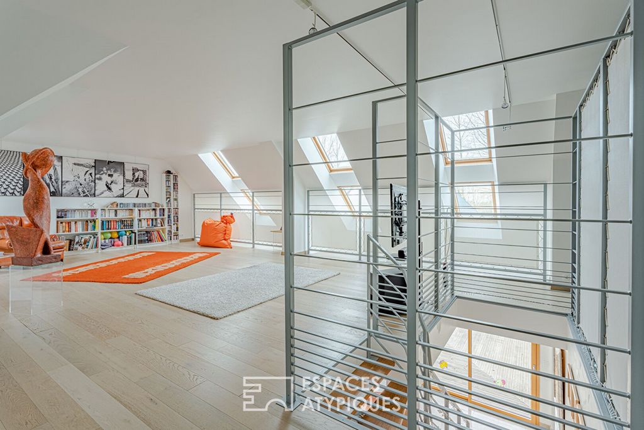
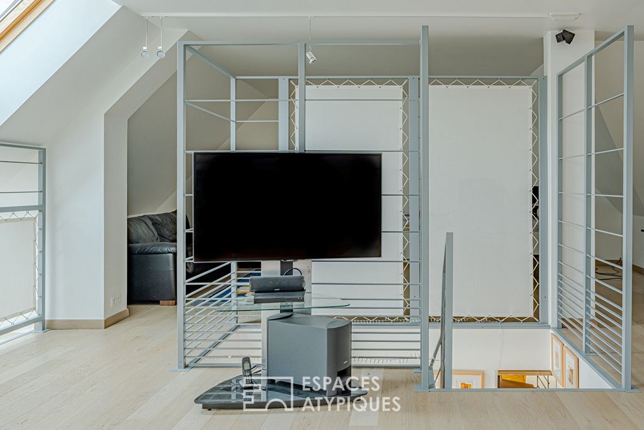
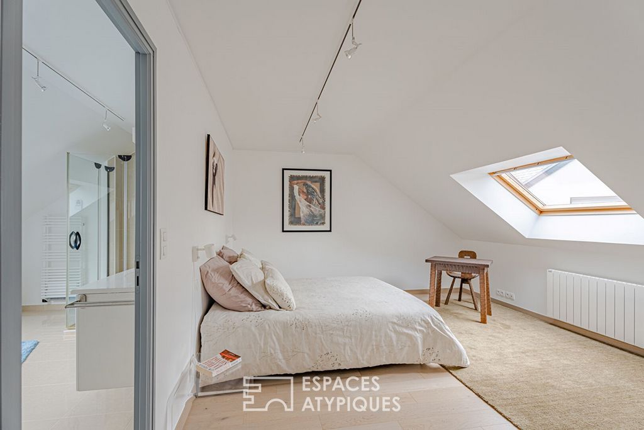




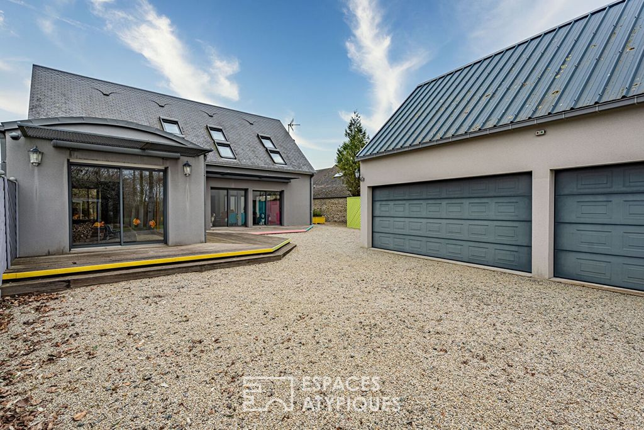
Features:
- Garden Veja mais Veja menos Tourneville sur Mer, commune du littoral située sur la côte Ouest du Cotentin, offre tous les commerces et services de proximité utiles au quotidien pour cette belle maison de 300m2. A 2 km du centre du bourg, un portail électrique s'ouvre sur une construction résolument unique avec sa maison principale et son annexe reliées entre elles par un passage sous abri qui contribue à l'esthétique général. Dès l'entrée vous apprécierez l'ambiance baignée de lumière. La pièce de vie de plus de 60m2, ouverte sur l'extérieur grâce à de nombreuses grandes baies, contentera les amateurs de grands espaces et permettra les réunions familiales ou entre amis. Une cheminée avec insert réchauffera vos soirées d'automne et répondra au besoin de cocooning et de bien-être. La cuisine aménagée et équipée ravira les amateurs par sa fonctionnalité et sa modernité. Son ilot central rassemblera la famille. A ce même niveau une suite parentale avec un dressing aménagé de plus de 20 m2 et sa salle de douche vous assurera une vie de plain-pied. Une buanderie et des WC indépendants continuent de former ce niveau. Un escalier en bois et métal vous conduit à une pièce palière très vaste actuellement utilisée en salle de sports et bureau. Ce niveau se complète d'une chambre et d'une salle de douche. Une annexe reliée par un passage couvert vous offre en rez-de-chaussée une très grande pièce de vie ouverte sur la partie arrière de la propriété. A l'étage on y trouve deux très grandes pièces entièrement parquetées et une salle de douche. Actuellement utilisée en galerie d'exposition et atelier de photographie et d'encadrement cet ensemble laisse le champ libre à toutes envies d'occupations : chambres supplémentaires, gite indépendant, cabinet pour profession libérale. A vous de décider ! Un double garage carrelé avec accès direct sur la rue termine cet ensemble. A l'arrière de la propriété, avec un deuxième accès, on trouve une dépendance regroupant un double garage entièrement carrelé et à l'étage un espace mansardé totalement aménagé et équipé de placards en sous pente. Planches à voiles, vélos, clubs de golf, table de ping-pong y trouveront leur place . Le magnifique terrain d'une surface totale de 4 417m2 vous offre un espace arboré et en pelouse. Un jardinier pourra y implanter à loisir un potager. Amateurs de loisirs en bord de mer vous pourrez vous adonner à la pêche à pied, au longe- côte, aux sports nautiques, aux ballades en mer tout en profitant d'un environnement de campagne et de verdure. Les passionnés de golf seront ravis par la proximité du golf de BREHAL situé à 8km. CLASSE ENERGIE : C / CLASSE CLIMAT : A Montant moyen estimé des dépenses annuelles d'énergie pour un usage standard, établi à partir des prix de l'énergie au 1er janvier 2021 : entre 2 720 euros et 3 730 euros. Les informations sur les risques auxquels ce bien est exposé sont disponibles sur le site Géorisques : ... Lydie PERROT-LAMBERT EI- Agent commercial -RSAC n 882 039 506-Cherbourg lydie PERROT LAMBERT (EI) Agent Commercial - Numéro RSAC : - .
Features:
- Garden Tourneville sur Mer, a coastal town located on the west coast of the Cotentin, offers all the shops and local services useful on a daily basis for this beautiful house of 300m2. 2 km from the centre of the village, an electric gate opens onto a resolutely unique building with its main house and annex linked together by a sheltered passage which contributes to the general aesthetics. As soon as you enter, you will appreciate the atmosphere bathed in light. The living room of more than 60m2, open to the outside thanks to many large windows, will satisfy lovers of large spaces and will allow family gatherings or with friends. A fireplace with insert will warm up your autumn evenings and meet the need for cocooning and well-being. The fitted and equipped kitchen will delight enthusiasts with its functionality and modernity. Its central island will bring the family together. On this same level, a master suite with a fitted dressing room of more than 20 m2 and its shower room will ensure you a single level life. A laundry room and separate toilet continue to form this level. A wooden and metal staircase leads you to a very large landing room currently used as a gym and office. This level is completed by a bedroom and a shower room. An annex connected by a covered walkway offers on the ground floor a very large living room open to the rear part of the property. Upstairs there are two very large rooms with parquet flooring and a shower room. Currently used as an exhibition gallery and photography and framing workshop, this property leaves the field open to all desires for occupation: additional bedrooms, independent cottage, cabinet for liberal professions. It's up to you! A double tiled garage with direct access to the street completes this set. At the rear of the property, with a second access, there is an outbuilding with a fully tiled double garage and upstairs a fully fitted attic area equipped with sloping cupboards. Windsurfers, bicycles, golf clubs, ping-pong table will find their place there. The magnificent plot of land with a total surface area of 4,417m2 offers you a wooded and grassy area. A gardener will be able to set up a vegetable garden at his leisure. Lovers of leisure by the sea can indulge in fishing on foot, along the coast, water sports, sea trips while enjoying a countryside and green environment. Golf enthusiasts will be delighted by the proximity of the BREHAL golf course located 8km away. ENERGY CLASS: C / CLIMATE CLASS: A Estimated average annual energy expenditure for standard use, based on energy prices on 1 January 2021: between €2,720 and €3,730. Information on the risks to which this property is exposed is available on the Géorisques website: ... Lydie PERROT-LAMBERT EI- Commercial Agent -RSAC n 882 039 506-Cherbourg lydie PERROT LAMBERT (EI) Commercial Agent - RSAC number: - .
Features:
- Garden