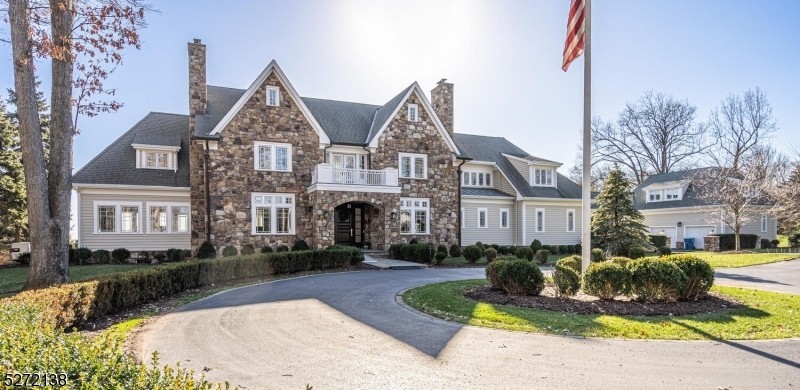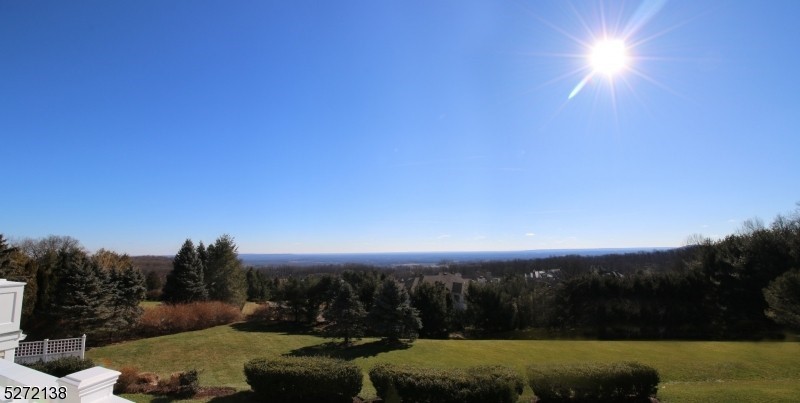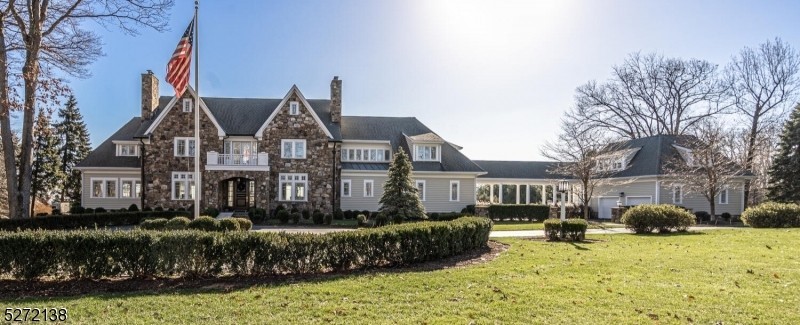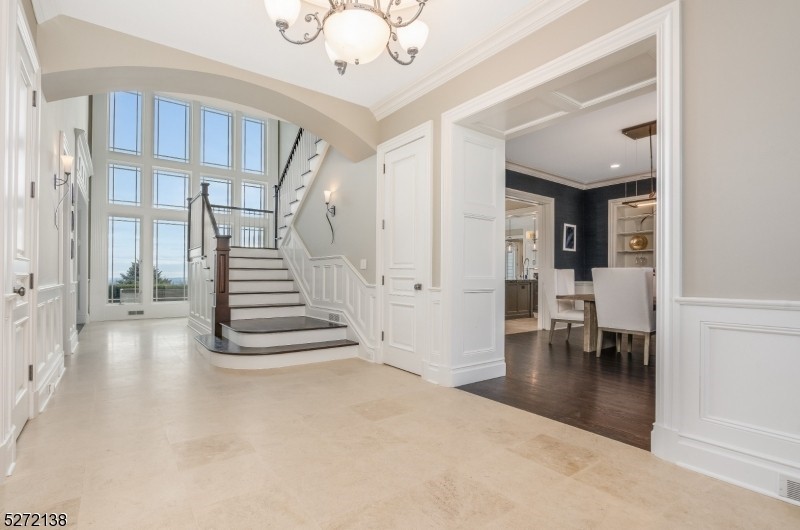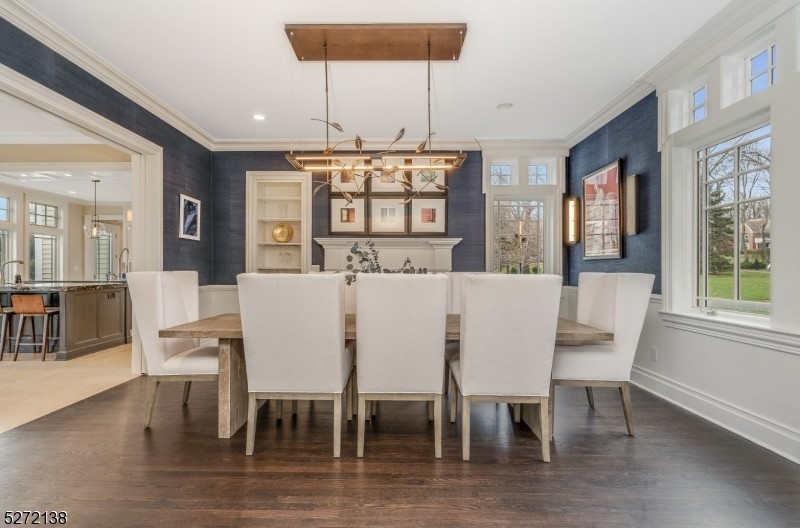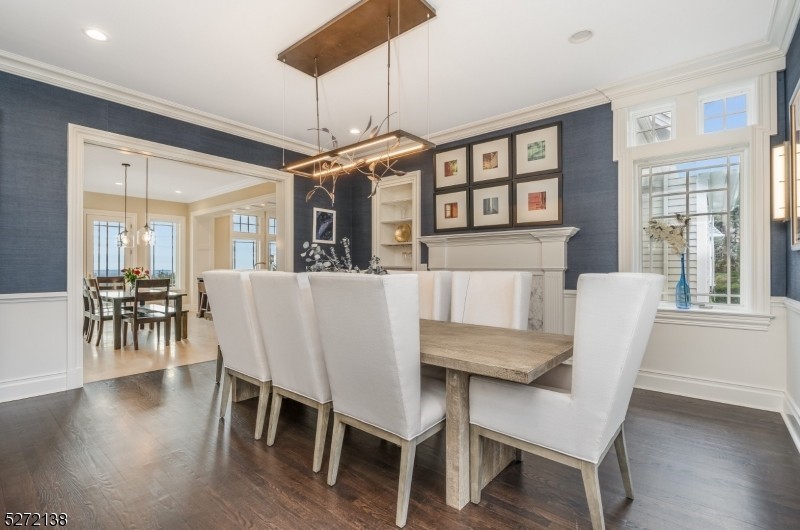A CARREGAR FOTOGRAFIAS...
Crestmoore - Casa e casa unifamiliar à vendre
2.301.230 EUR
Casa e Casa Unifamiliar (Para venda)
Referência:
EDEN-T95626742
/ 95626742
One of a kind! Custom manor home, 5+ BR, 6.1 baths with 40 mile sweeping views was designed as a paradigm of indoor/outdoor living. Stunning exterior is graced with fieldstone, newly painted cedar siding, new lighting & curved drive. The interior has been almost completely updated in the past 5 years - new custom cabinetry, Millwork, Gourmet kitchen with two islands w/ solid marble countertops, 5" butcher block, lime stone tile flooring, 60" double commercial grade Wolf stove & custom range hood, subzero refrigerator & freezer, 2 hidden dishwashers, wine frig., designer Pantry room! You won't believe the floor to ceiling walls of windows, with changing vistas throughout the day and gorgeous sunsets. 10' ceilings on the main floor, 8' doors. Grand two story entry with front to back views, Huge formal DR with FP, Formal LR/office with pocket doors into FR, updated Game Room w/shiplap, & wet bar. Open family room with fireplace. Upper level offers 9' ceilings, MBR suite with balcony, updated Master bath, adjoining Den, big walk-in closet, BR 3 & 4 ensuite w/balconies. Finished basement level with full bath, spare room, full gym, media room, wine cellar w/racks, and storage rms. 4 units HVAC, 3 have been replaced. Bluestone patio. Over approximately $500,000 in upgrades by current owners in past 5 years . - see upgrade list. . Sq. ft. 6331 base house per tax records plus approx.1840 finished basement per room dimensions. 2 car attached garage & 2 car carraige house garage.
Veja mais
Veja menos
One of a kind! Custom manor home, 5+ BR, 6.1 baths with 40 mile sweeping views was designed as a paradigm of indoor/outdoor living. Stunning exterior is graced with fieldstone, newly painted cedar siding, new lighting & curved drive. The interior has been almost completely updated in the past 5 years - new custom cabinetry, Millwork, Gourmet kitchen with two islands w/ solid marble countertops, 5" butcher block, lime stone tile flooring, 60" double commercial grade Wolf stove & custom range hood, subzero refrigerator & freezer, 2 hidden dishwashers, wine frig., designer Pantry room! You won't believe the floor to ceiling walls of windows, with changing vistas throughout the day and gorgeous sunsets. 10' ceilings on the main floor, 8' doors. Grand two story entry with front to back views, Huge formal DR with FP, Formal LR/office with pocket doors into FR, updated Game Room w/shiplap, & wet bar. Open family room with fireplace. Upper level offers 9' ceilings, MBR suite with balcony, updated Master bath, adjoining Den, big walk-in closet, BR 3 & 4 ensuite w/balconies. Finished basement level with full bath, spare room, full gym, media room, wine cellar w/racks, and storage rms. 4 units HVAC, 3 have been replaced. Bluestone patio. Over approximately $500,000 in upgrades by current owners in past 5 years . - see upgrade list. . Sq. ft. 6331 base house per tax records plus approx.1840 finished basement per room dimensions. 2 car attached garage & 2 car carraige house garage.
Referência:
EDEN-T95626742
País:
US
Cidade:
Tewksbury Twp
Código Postal:
07830
Categoria:
Residencial
Tipo de listagem:
Para venda
Tipo de Imóvel:
Casa e Casa Unifamiliar
Tamanho do imóvel:
743 m²
Tamanho do lote:
8.134 m²
Divisões:
1
Quartos:
5
Casas de Banho:
7
