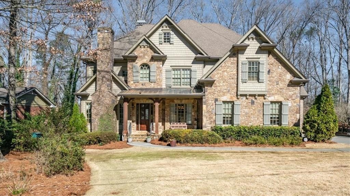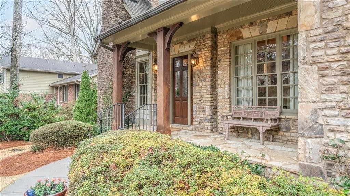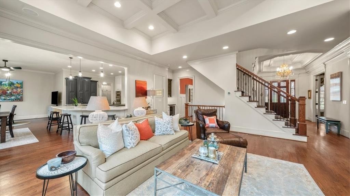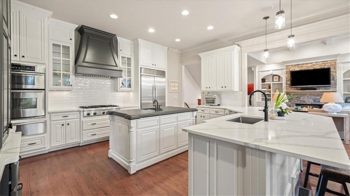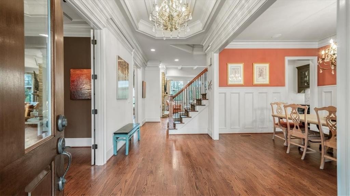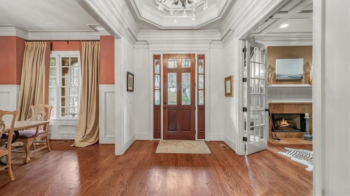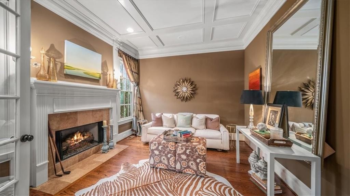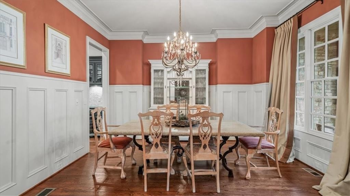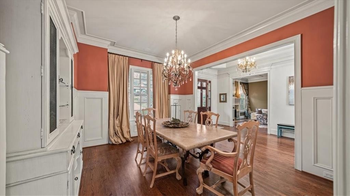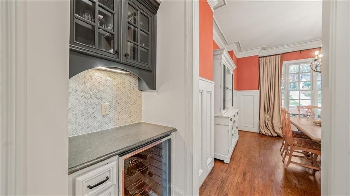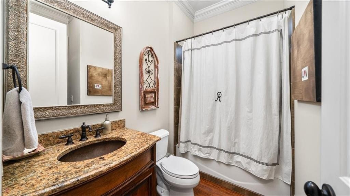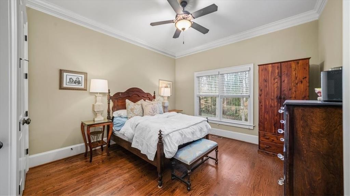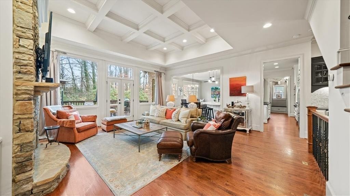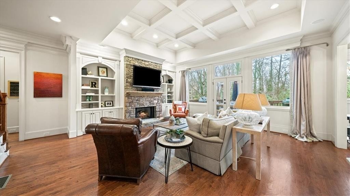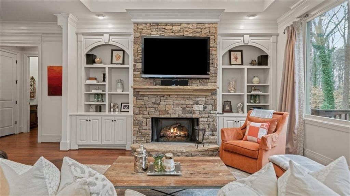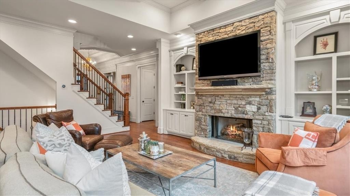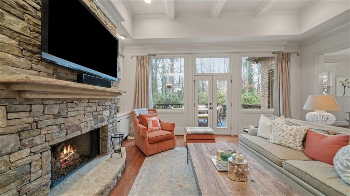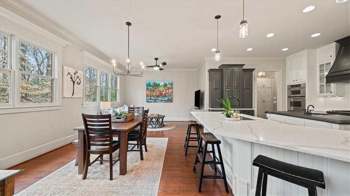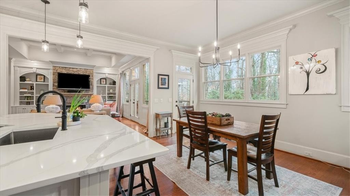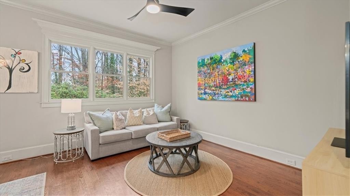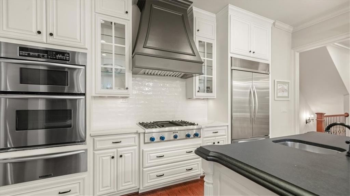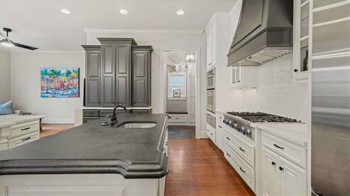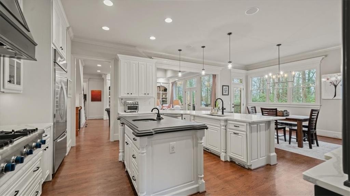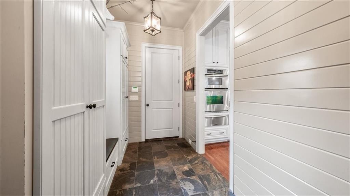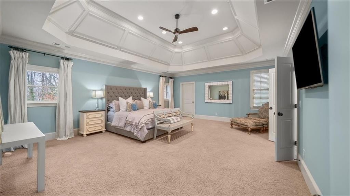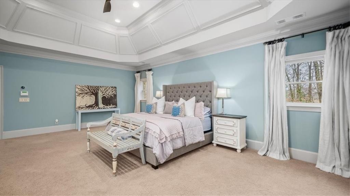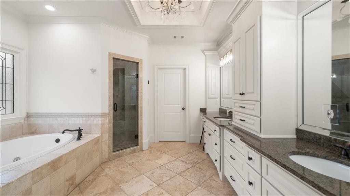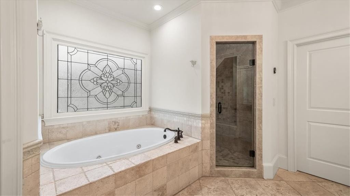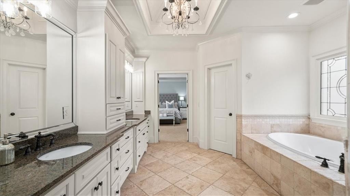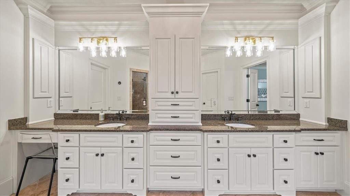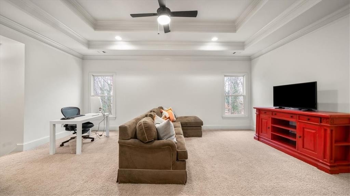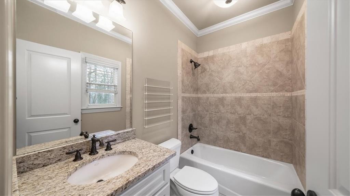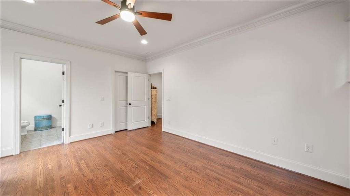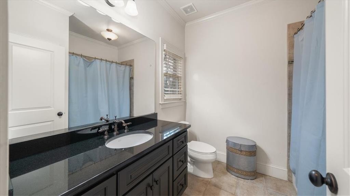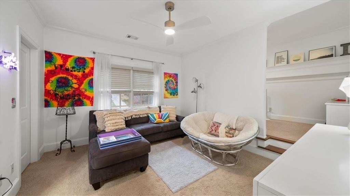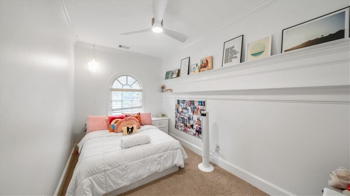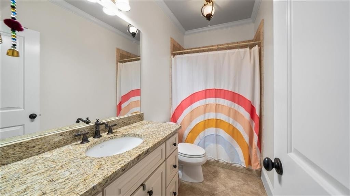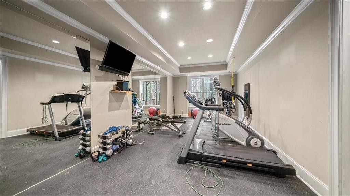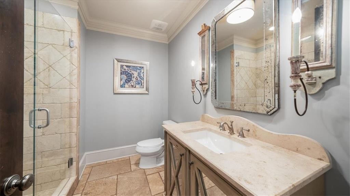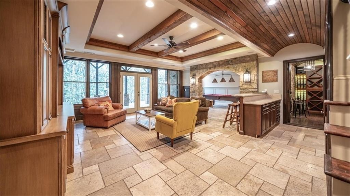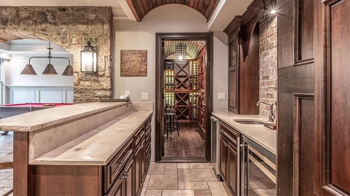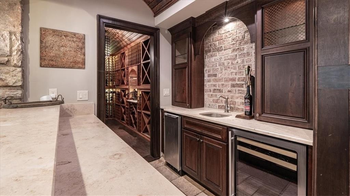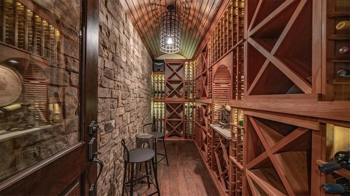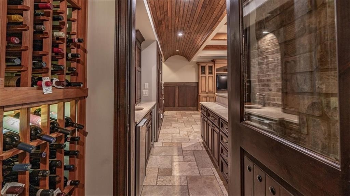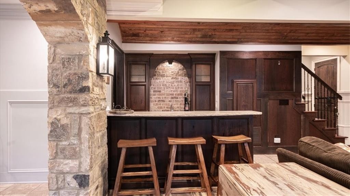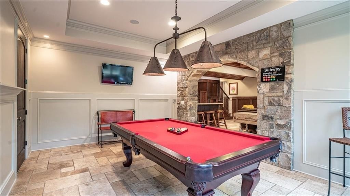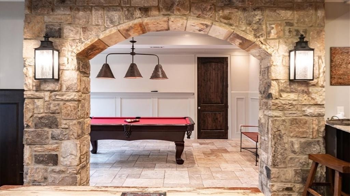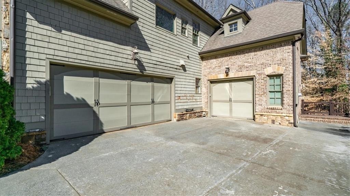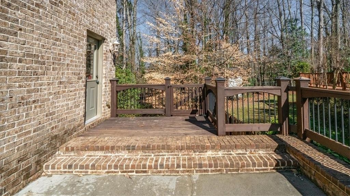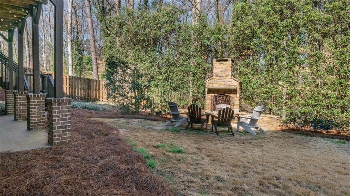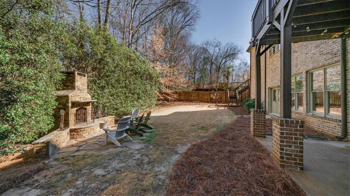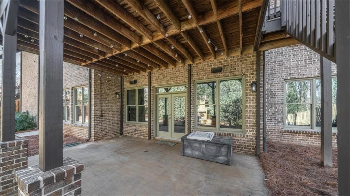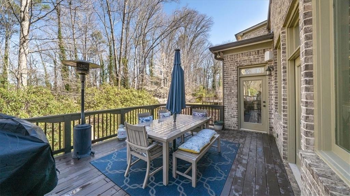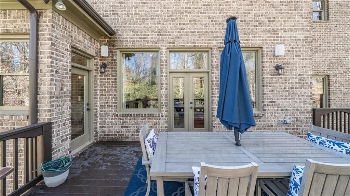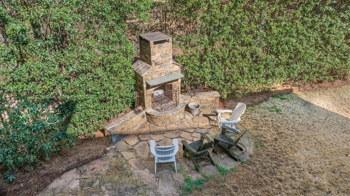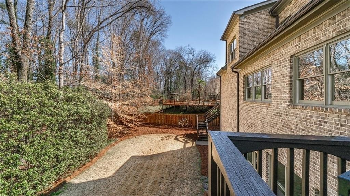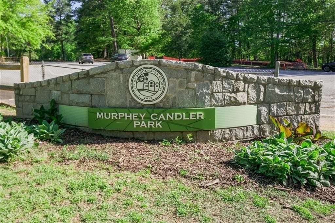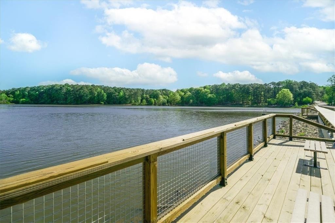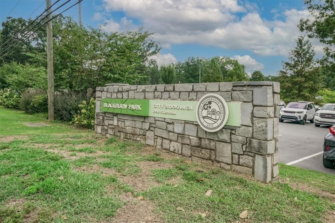1.798.624 EUR
A CARREGAR FOTOGRAFIAS...
North Atlanta - Casa e casa unifamiliar à vendre
1.354.808 EUR
Casa e Casa Unifamiliar (Para venda)
Referência:
EDEN-T95756360
/ 95756360
Step into a world of unparalleled charm as you're welcomed by a covered porch adorned with stained columns and double French doors. Radiating with natural light, the main level features pristine hardwood flooring throughout, complemented by a versatile office or den with elegant French doors, a separate dining room, and guest bedrooms with a full bath. The heart of the home, a stunning family room, captivates with its coffered ceiling, stack stone fireplace, and built-in bookshelves. Floor-to-ceiling windows frame picturesque views of the tranquil backyard, while French doors lead to your private deck and yard. Prepare culinary delights and entertain in the renovated kitchen, boasting quartz countertops, exquisite cabinets, a thermador range, a custom vent hood, a warming drawer, built-in refrigerator, two sinks, and an island adorned with honed granite. The kitchen seamlessly flows into a cozy eat-in area and a keeping room, perfect for relaxed gatherings. Ascend to the second floor, where hardwoods grace the hallway, and each bedroom boasts its own en-suite bath. The expansive master suite offers vaulted ceilings, dual walk-in closets, and a luxurious spa bathroom with separate vanities, a soaking tub, plus the shower is a steam shower. There’s a switch outside the shower that makes it a steam room. Three additional spacious bedrooms on en-suite. Venture downstairs to discover an extraordinary finished terrace level, featuring slate flooring, a stack stone fireplace, a custom bar, and a temperature-controlled wine cellar. Entertain with ease in the billiard room, or maintain an active lifestyle in the impressive gym, complete with a gorgeous full bath. Outside, retreat to your private oasis, where a beautiful patio and outdoor stone fireplace invite alfresco gatherings. Ample green space offers opportunities for expansion, including the addition of a pool, ensuring endless possibilities for luxurious living. Come see all the extras this home has to offer from 3 3-car garage, central vac, fabulous mudroom, new lighting, and professional landscaping. You are so close to Keswick, Blackburn, and Murphey Candler Park and walkable to fabulous private and public schools.
Veja mais
Veja menos
Entrez dans un monde au charme incomparable en étant accueilli par un porche couvert orné de colonnes teintées et de doubles portes-fenêtres. Rayonnant de lumière naturelle, le rez-de-chaussée est doté d’un parquet en bois franc immaculé, complété par un bureau polyvalent ou un boudoir avec d’élégantes portes-fenêtres, une salle à manger séparée et des chambres d’amis avec une salle de bain complète. Le cœur de la maison, une superbe salle familiale, captive par son plafond à caissons, son foyer en pierre empilée et ses étagères intégrées. Les baies vitrées offrent une vue pittoresque sur la cour arrière tranquille, tandis que les portes-fenêtres mènent à votre terrasse et à votre cour privées. Préparez des délices culinaires et divertissez-vous dans la cuisine rénovée, dotée de comptoirs en quartz, d’armoires exquises, d’une cuisinière Thermador, d’une hotte sur mesure, d’un tiroir chauffant, d’un réfrigérateur intégré, de deux éviers et d’un îlot orné de granit adouci. La cuisine s’intègre parfaitement dans un coin repas confortable et une salle de garde, parfaite pour les réunions détendues. Montez au deuxième étage, où les bois durs ornent le couloir, et chaque chambre dispose de sa propre salle de bain attenante. La vaste suite parentale offre des plafonds voûtés, deux dressings et une luxueuse salle de bains spa avec des meubles-lavabos séparés, une baignoire et une douche à vapeur. Il y a un interrupteur à l’extérieur de la douche qui en fait un hammam. Trois chambres spacieuses supplémentaires en salle de bains. Aventurez-vous au rez-de-chaussée pour découvrir un niveau de terrasse fini extraordinaire, doté d’un sol en ardoise, d’une cheminée en pierre, d’un bar personnalisé et d’une cave à vin à température contrôlée. Divertissez-vous facilement dans la salle de billard ou maintenez un mode de vie actif dans l’impressionnante salle de sport, dotée d’une magnifique salle de bain complète. À l’extérieur, retirez-vous dans votre oasis privée, où un magnifique patio et une cheminée extérieure en pierre invitent à des rassemblements en plein air. De grands espaces verts offrent des possibilités d’agrandissement, y compris l’ajout d’une piscine, assurant des possibilités infinies pour une vie luxueuse. Venez voir tous les extras que cette maison a à offrir de 3 garages pour 3 voitures, aspirateur central, fabuleux vestibule, nouvel éclairage et aménagement paysager professionnel. Vous êtes si proche de Keswick, Blackburn et Murphey Candler Park et accessible à pied de fabuleuses écoles privées et publiques.
Step into a world of unparalleled charm as you're welcomed by a covered porch adorned with stained columns and double French doors. Radiating with natural light, the main level features pristine hardwood flooring throughout, complemented by a versatile office or den with elegant French doors, a separate dining room, and guest bedrooms with a full bath. The heart of the home, a stunning family room, captivates with its coffered ceiling, stack stone fireplace, and built-in bookshelves. Floor-to-ceiling windows frame picturesque views of the tranquil backyard, while French doors lead to your private deck and yard. Prepare culinary delights and entertain in the renovated kitchen, boasting quartz countertops, exquisite cabinets, a thermador range, a custom vent hood, a warming drawer, built-in refrigerator, two sinks, and an island adorned with honed granite. The kitchen seamlessly flows into a cozy eat-in area and a keeping room, perfect for relaxed gatherings. Ascend to the second floor, where hardwoods grace the hallway, and each bedroom boasts its own en-suite bath. The expansive master suite offers vaulted ceilings, dual walk-in closets, and a luxurious spa bathroom with separate vanities, a soaking tub, plus the shower is a steam shower. There’s a switch outside the shower that makes it a steam room. Three additional spacious bedrooms on en-suite. Venture downstairs to discover an extraordinary finished terrace level, featuring slate flooring, a stack stone fireplace, a custom bar, and a temperature-controlled wine cellar. Entertain with ease in the billiard room, or maintain an active lifestyle in the impressive gym, complete with a gorgeous full bath. Outside, retreat to your private oasis, where a beautiful patio and outdoor stone fireplace invite alfresco gatherings. Ample green space offers opportunities for expansion, including the addition of a pool, ensuring endless possibilities for luxurious living. Come see all the extras this home has to offer from 3 3-car garage, central vac, fabulous mudroom, new lighting, and professional landscaping. You are so close to Keswick, Blackburn, and Murphey Candler Park and walkable to fabulous private and public schools.
Referência:
EDEN-T95756360
País:
US
Cidade:
Brookhaven
Código Postal:
30341
Categoria:
Residencial
Tipo de listagem:
Para venda
Tipo de Imóvel:
Casa e Casa Unifamiliar
Tamanho do imóvel:
583 m²
Tamanho do lote:
1.619 m²
Divisões:
1
Quartos:
5
Casas de Banho:
6
LISTAGENS DE IMÓVEIS SEMELHANTES
PRIX DU M² DANS LES VILLES VOISINES
| Ville |
Prix m2 moyen maison |
Prix m2 moyen appartement |
|---|---|---|
| Virginia | 1.790 EUR | - |
| Orange | 2.026 EUR | - |
| Loughman | 1.284 EUR | - |
| Florida | 4.360 EUR | 5.245 EUR |
| Illinois | 3.902 EUR | - |
| Palm Beach | 4.183 EUR | 4.426 EUR |
| Anne Arundel | 2.877 EUR | - |
| Fort Lauderdale | 5.219 EUR | 4.658 EUR |
| Miami Beach | 14.430 EUR | 8.096 EUR |
