1.458.520 EUR
3 dv
4 qt
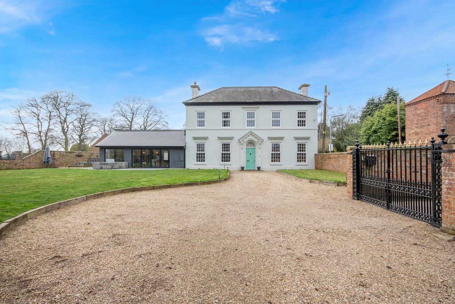
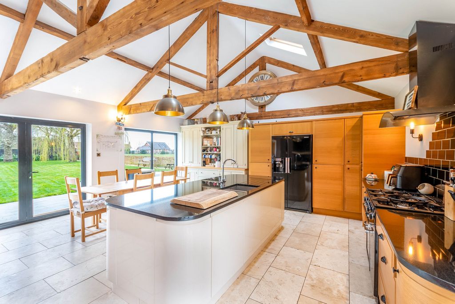
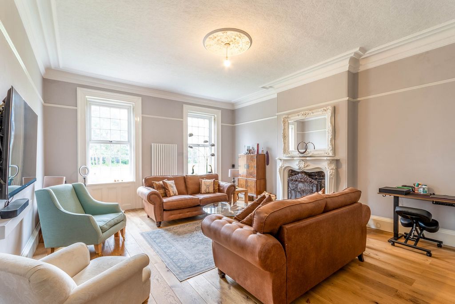
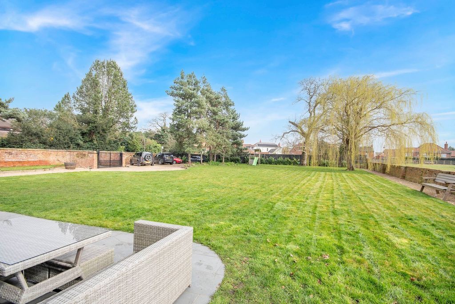
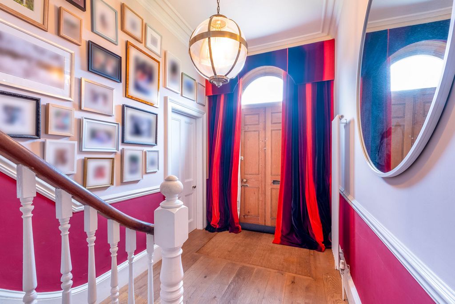
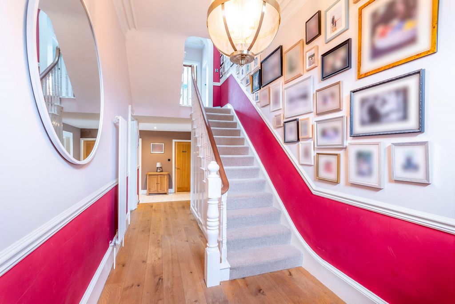
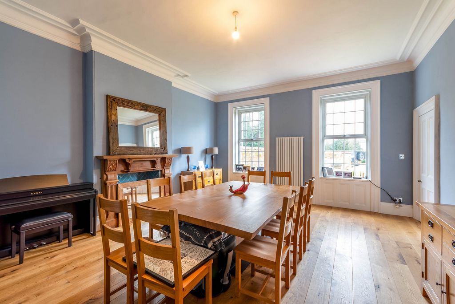
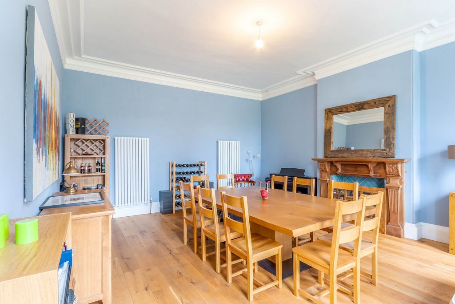
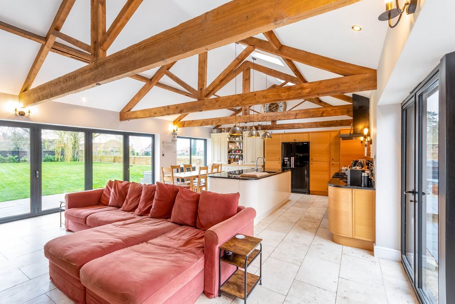
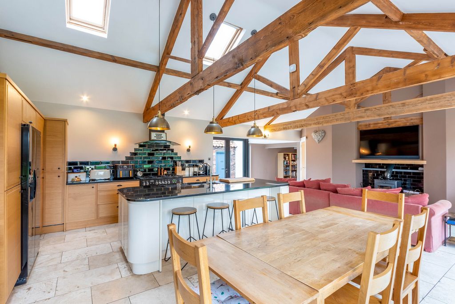
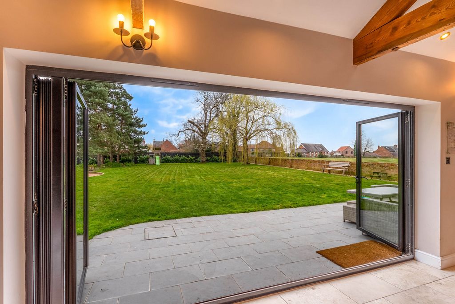
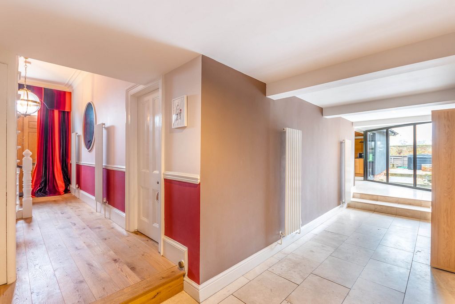
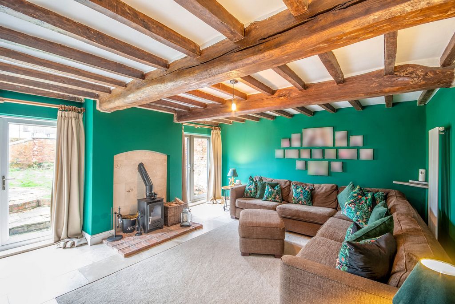
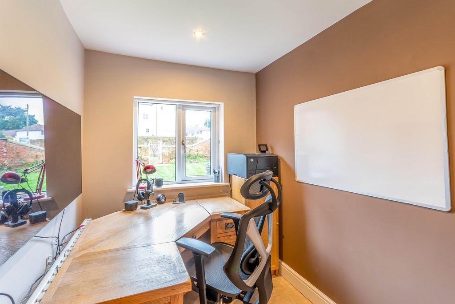
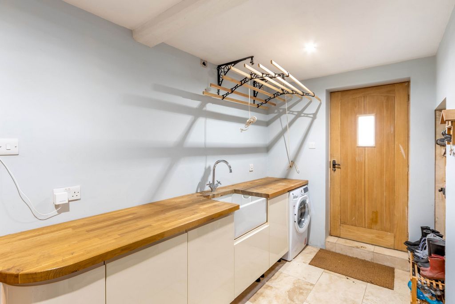
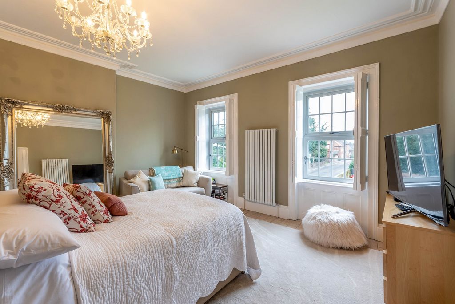

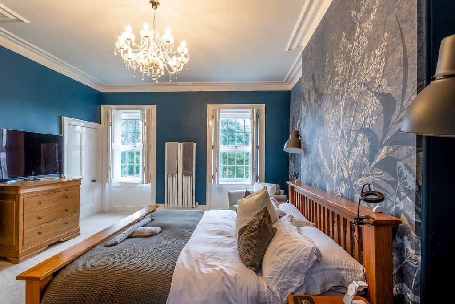
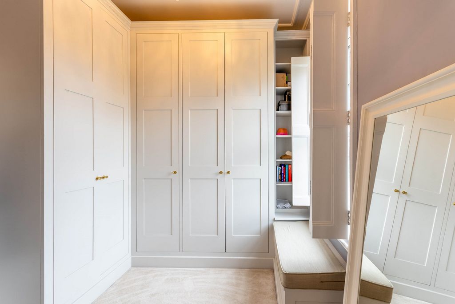
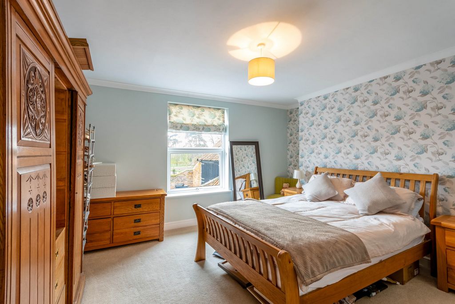
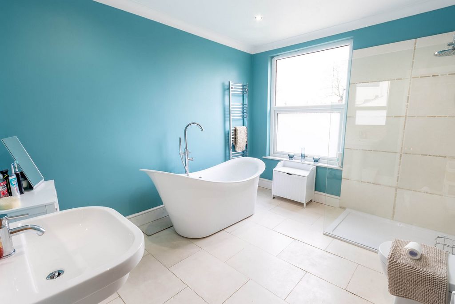
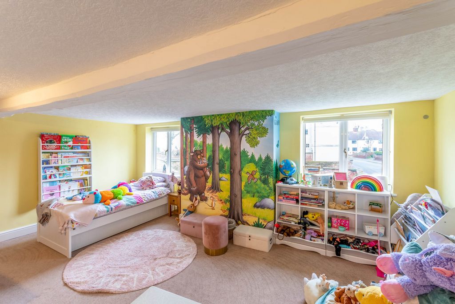
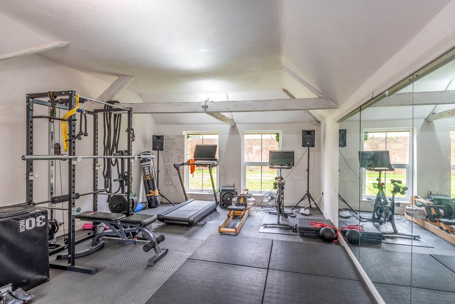
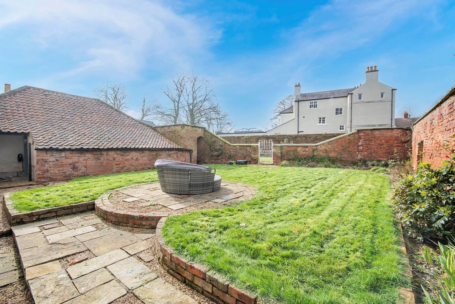
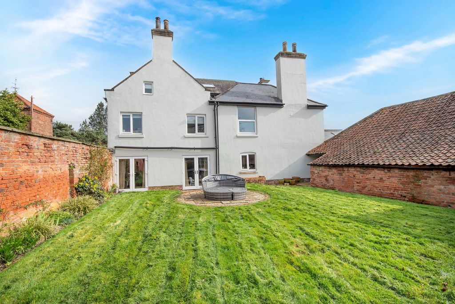
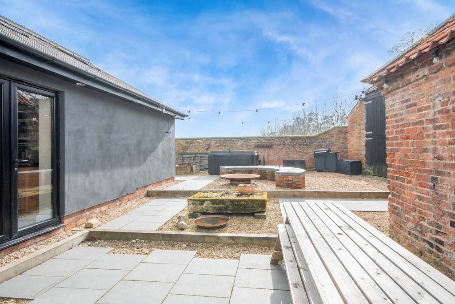
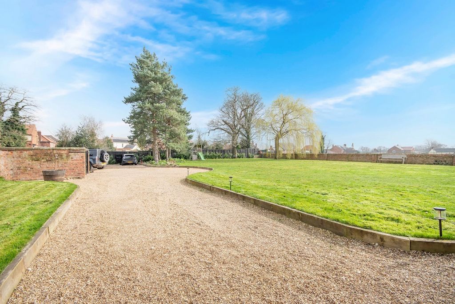
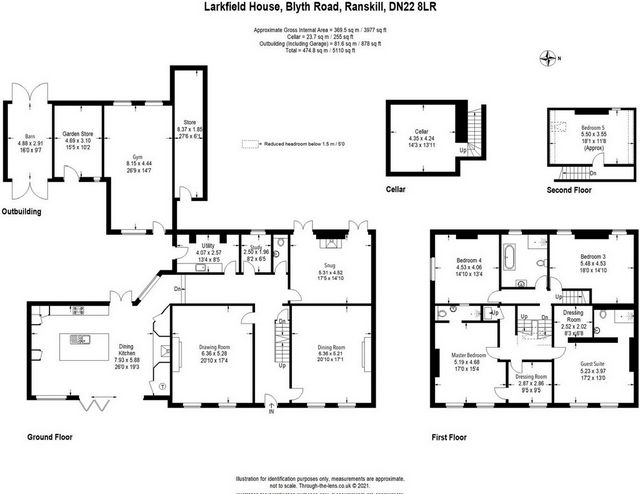
Features:
- Garden Veja mais Veja menos Larkfield House is an extremely imposing Georgian fronted family residence with the full accommodation totalling just over 5000 square feet. In recent years the property has been completely renovated yet retains many period features which blend perfectly with all the modern comforts and desires which have been added, such as the open plan living kitchen with its vaulted beamed ceiling Bi-Folding doors. The property sits proudly encompassed by landscaped lawns and gardens with an exciting range of outbuildings offering much scope and potential for further development. A viewing really is essential to appreciate the versatility and space of this stunning property alongside the highly sought-after location. The accommodation in full comprises. Walking into the impressive reception hall you are greeted with high ceilings, coving, wooden flooring, and the grand Georgian staircase rising to the first and second floors. A door beneath the stairwell leads you down to the properties cellar. The dining room is the first of the two equally impressive reception rooms that sit to the front of Larkfield House. An incredibly spacious area with coving to the ceiling, wooden flooring, open fireplace along with two windows overlooking the front lawn with the original wooden shutters. The drawing room offers a wealth of period features to include its high ceiling, coving, ornate ceiling rose, picture rail, again the original wooden shutters to the two front windows, wooden flooring and the open fireplace with its marble hearth. A light and spacious inner hallway with a stone tiled floor leads to the rest on the ground floor accommodation. The snug is located in the earlier constructed part of the property and offers a real sense of warmth and character with its beautiful, beamed ceiling. There are two sets of French doors leading out to the courtyard garden between which is a free standing multifuel stove making this the ideal spot to curl up on a winter’s night. Cloakroom fitted with a two-piece suite to include a WC and a wash hand basin with stone tiling. Study offering a great space to work from home with a window to the courtyard garden and stone tiling to the floor. Boot and laundry room, the essential element to every country home, with storage cupboards, Belfast sink, space and plumbing for a washing machine and tumble dryer along with ample room for coats, boots and wellies. The open plan living kitchen is the ultimate family gathering and entertaining space, the Bi-Folding doors let the inside flow seamlessly out and at the same time let in an abundance of natural light. Your eye are immediately drawn to the vaulted ceiling with its exposed king post truss beams. The kitchen has been fitted with a comprehensive range of wall and base units to include a central island all with granite work surfaces. Included within the kitchen is a dishwasher and Rangemaster stove. A glass wall having a door within opens to the rear outdoor entertainment area. In front of the comfy sitting area is an open fireplace with an inset multifuel stove on top of a slate tiled hearth. To the first floor is the showpiece landing with an ornate glass ceiling lantern. There is a large laundry cupboard also giving access to the loft space which could be converted to further living accommodation if required. Master bedroom suite, this is a spacious double bedroom having coving to the ceiling, two large windows to the front elevation with the original wooden shutters. Dressing room which has been recently fitted with a bespoke range of solid wood wardrobes and storage solutions along with a window to the front elevation. En-Suite wet room being fully tiled with a rainfall shower, WC, chrome heated towel rail and a wash handbasin. Guest bedroom suite which is a unique, individually designed room having an open En-Suite shower room, walk-in dressing area, high ceiling, coving and two windows to the front elevation with the original wooden shutters. The main feature of the room is the bespoke, upholstered wall and headboard with inset lighting. Bedroom three is again another spacious double bedroom having a built-in storage cupboard along with two windows to the rear elevation. Family bathroom having been fitted with a four-piece suite to include a free-standing contemporary bath, walk-in rainfall shower, WC and a wash hand basin. There is tiling to the floor, coving to the ceiling along with a large window to the rear elevation making this a light and inviting room. Bedroom Four is a double bedroom having a window to the side elevation. To the second floor is the fifth bedroom, this is a large double room having a vaulted ceiling and plenty of natural light. Outside On arrival at the property, you are greeted with imposing wrought iron entrance gates opening onto the sweeping gravelled driveway and parking area. The landscaped front lawns and slate paved sun terrace are flanked by brick walling. To the rear of Larkfield House is a range of brick outbuildings to include a home gym or games room, the original coach house, ideal as a party barn and a further building used for storage and a potting shed. These three units are all attached and could be easily converted into an annex or Air B&B accommodation subject to the necessary planning consents. As you walk out to the rear of the kitchen is an entertainers and cooks dream, this courtyard has a kitchen garden, slate paved patios along with a curved seating area wrapping around a firepit. Furthermore, to the sprawling outside space is a secret walled garden being laid to lawn with gravelled pathways. Location Ranskill is a sought-after semi-rural Nottinghamshire village offering a great deal too it’s residents. The Bluebell inn is a popular country pub, there is also a village shop and newsagents with a short walk to the play park. The neighbouring villages of Torworth and Barnby Moor offer a Country Hotel and Spa, charming café and farm shop, another popular country pub and an award-winning Indian restaurant. For those with dogs or a love of the outdoors this is the ideal location with so many countryside walks on the doorstep. Within a short drive you can be in the National Trust Clumber Park or walking around the nature reserve at Idle Valley. Larkfield House is well placed for commuters, Retford Station has an East Coast Mainline link to London Kings Cross which is just 15 minutes away, whilst you can be on the A1 within five minutes. Families are in prime position for local schools, with private education at Worksop College, Ranby House and Hill House. Alongside Ranskill Primary School and Retford Oaks Secondary School. Tenure We are given to understand that the tenure of the property is Freehold. Services Mains water, electricity and drainage are connected. Gas fired central heating to radiators. Under floor heating the kitchen and all the bathrooms. Rating Assessment We are advised by Bassetlaw District Council that Larkfield House is in Council Tax Band G.
Features:
- Garden