1.466.000 EUR
1.466.600 EUR
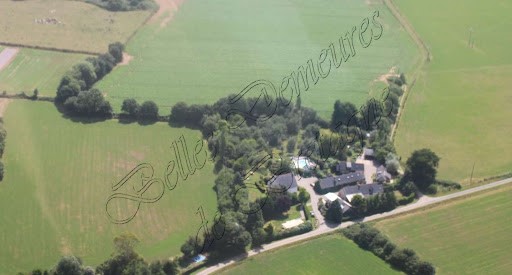
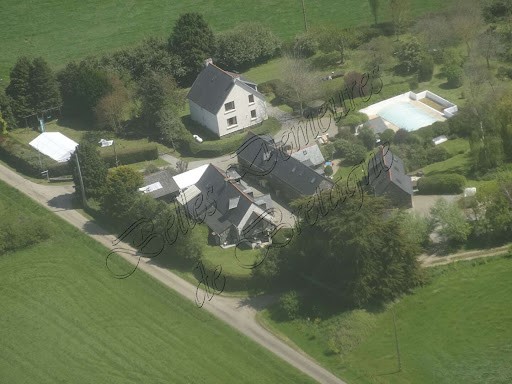
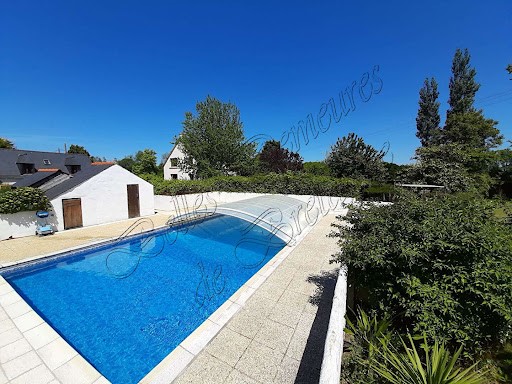
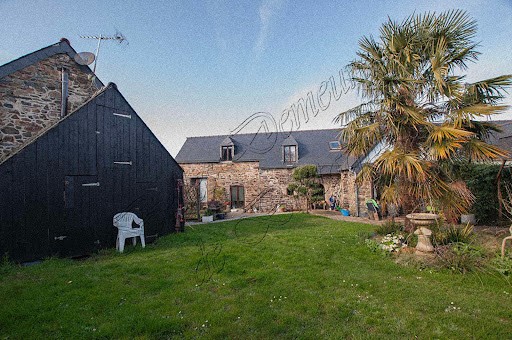
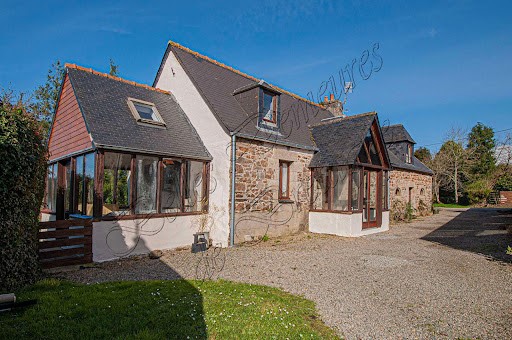
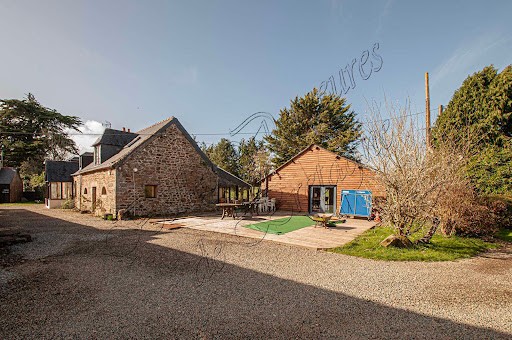
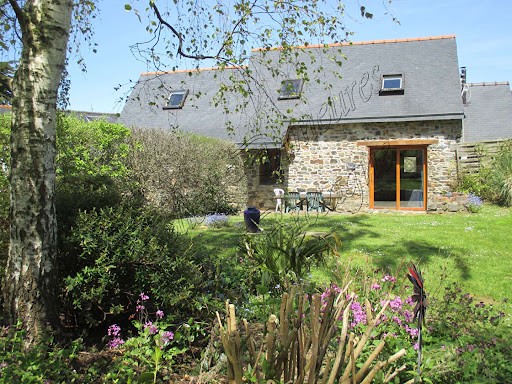
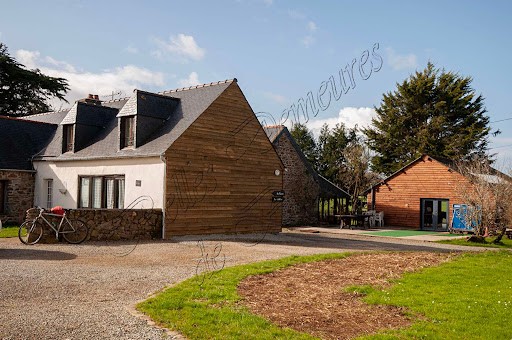
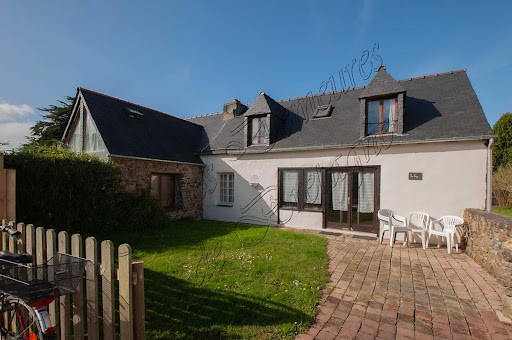
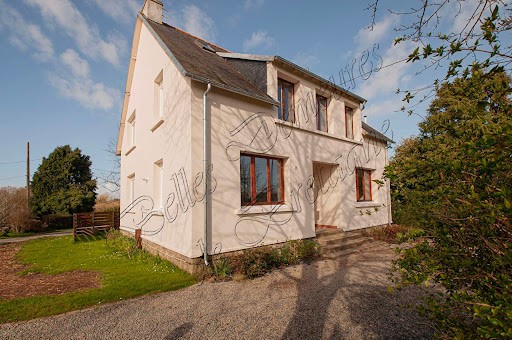
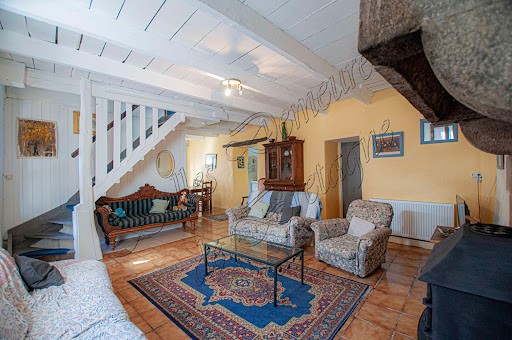
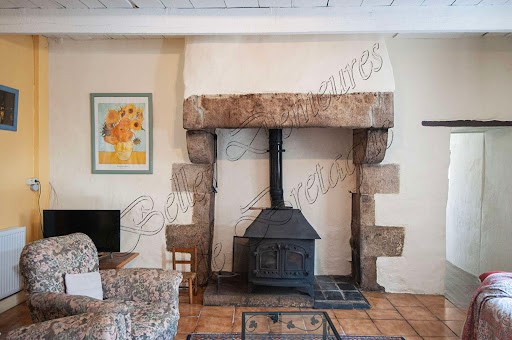
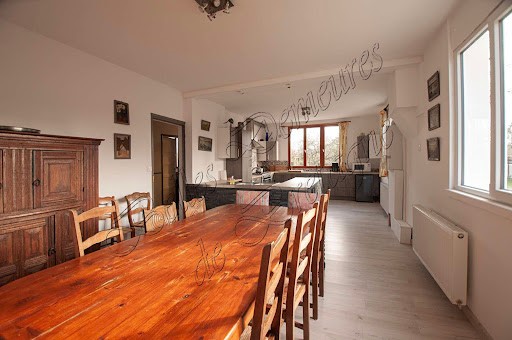
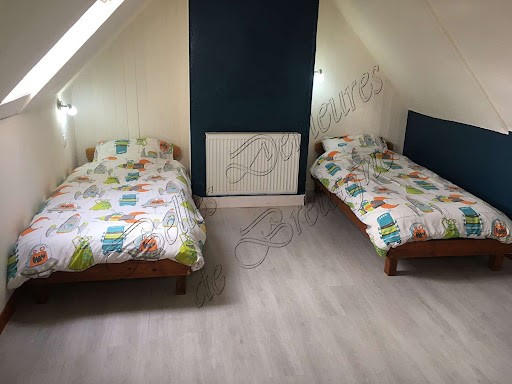
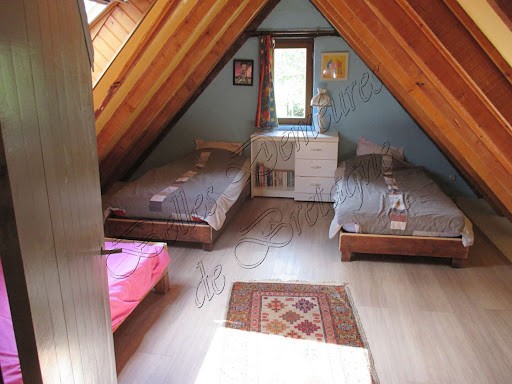
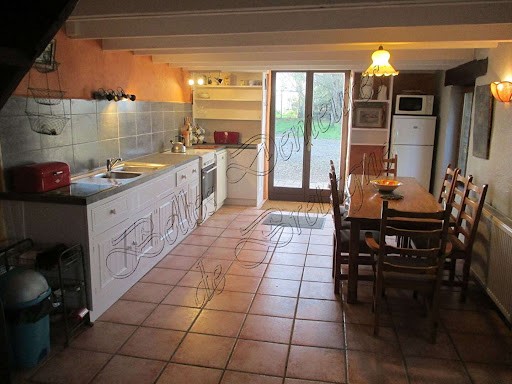
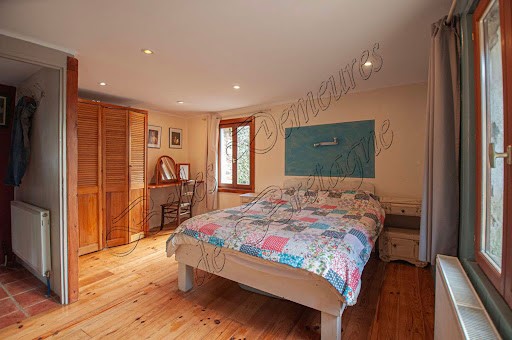
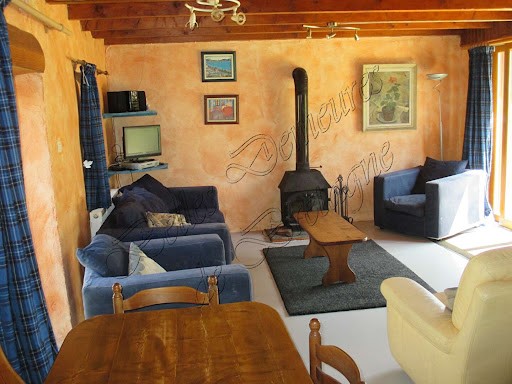
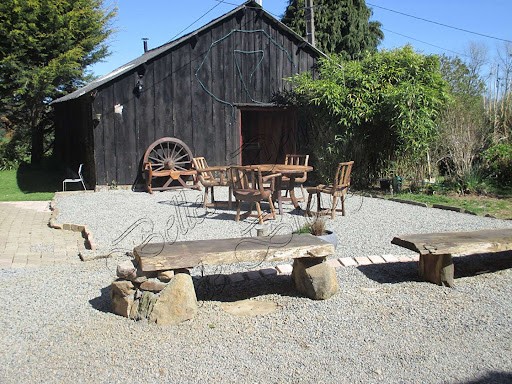
This enchanting and versatile framework will therefore be able to adapt to a multitude of activities and projects.
The complex also has a common room, for friendly gatherings, special events or even various activities.
This versatility makes the property suitable for a variety of activities, whether a lodge, a retirement center or any other hospitality project.
Whether you want to start a new adventure in the hospitality industry or are looking for a versatile space for your projects, this property offers a blank canvas on which to realize your dreams. Be inspired by the endless potential of this collection of homes.
Description:
The whole is composed as follows:
A main house of 160 m2 with on the ground floor an entrance, an equipped and fitted kitchen open to the dining room, a double living room with stove, 6 bedrooms, bathroom and shower room, four toilets.
A first house of 98 m2 with a kitchen open to the dining room and living room with stove, three bedrooms, bathroom, two toilets.
A second house of 80 m2 with a kitchen open to the dining room and living room, three bedrooms, two bathrooms, two toilets.
A third house of 56 m2 with a kitchen, a dining room, a living room with stove, a master suite with bathroom and toilet, two bedrooms, a bathroom with toilet.
A fourth house of 62 m2 with a kitchen, a dining room, a living room with stove, a bathroom with toilet, two bedrooms, a toilet.
A fifth house of 100 m2 with kitchen open to the dining room and living room with stove, three bedrooms, a master suite with bathroom, two toilets.
A sixth house of 63nm2 with kitchen open to the dining room, a living room with stove, three bedrooms, two bathrooms with toilet.
Outbuildings, well, swimming pool, sauna
Surrounding area:
Quiet, close to the sea and the forest. of which 3.28 % fees incl. VAT at the buyer's expense. Veja mais Veja menos Discover this collection of seven houses, a rare opportunity ideally located close to the beach, for relaxing walks by the sea and the forest, creating an idyllic setting for lovers of nature and outdoor activities.
This enchanting and versatile framework will therefore be able to adapt to a multitude of activities and projects.
The complex also has a common room, for friendly gatherings, special events or even various activities.
This versatility makes the property suitable for a variety of activities, whether a lodge, a retirement center or any other hospitality project.
Whether you want to start a new adventure in the hospitality industry or are looking for a versatile space for your projects, this property offers a blank canvas on which to realize your dreams. Be inspired by the endless potential of this collection of homes.
Description:
The whole is composed as follows:
A main house of 160 m2 with on the ground floor an entrance, an equipped and fitted kitchen open to the dining room, a double living room with stove, 6 bedrooms, bathroom and shower room, four toilets.
A first house of 98 m2 with a kitchen open to the dining room and living room with stove, three bedrooms, bathroom, two toilets.
A second house of 80 m2 with a kitchen open to the dining room and living room, three bedrooms, two bathrooms, two toilets.
A third house of 56 m2 with a kitchen, a dining room, a living room with stove, a master suite with bathroom and toilet, two bedrooms, a bathroom with toilet.
A fourth house of 62 m2 with a kitchen, a dining room, a living room with stove, a bathroom with toilet, two bedrooms, a toilet.
A fifth house of 100 m2 with kitchen open to the dining room and living room with stove, three bedrooms, a master suite with bathroom, two toilets.
A sixth house of 63nm2 with kitchen open to the dining room, a living room with stove, three bedrooms, two bathrooms with toilet.
Outbuildings, well, swimming pool, sauna
Surrounding area:
Quiet, close to the sea and the forest. of which 3.28 % fees incl. VAT at the buyer's expense. Découvrez cet ensemble de sept maisons, une opportunité rare idéalement située à proximité de la plage, pour des promenades relaxantes en bord de mer et de la forêt, créant ainsi un cadre idyllique pour les amoureux de la nature et les activités de plein air.
Ce cadre enchanteur et polyvalent, saura donc s'adapter à une multitude d'activités et de projets.
L'ensemble est également doté d'une salle commune, pour des rassemblements conviviaux, des événements spéciaux ou même des activités diverses. Cette polyvalence fait de la propriété un lieu adapté à une variété d'activités, que ce soit un gîte, un centre de retraite ou tout autre projet d'accueil.
Que vous souhaitiez démarrer une nouvelle aventure dans le secteur de l'hébergement ou que vous recherchiez un espace polyvalent pour vos projets, cette propriété offre une toile vierge sur laquelle réaliser vos rêves. Laissez-vous inspirer par le potentiel infini de cet ensemble de maisons.
L'ensemble est composé comme suit :
Une maison principale de 160 m2 avec au rez-de-chaussée une entrée, une cuisine équipée et aménagée ouverte sur la salle à manger, un double salon avec poêle, 6 chambres, salle de bains et salle d'eau, quatre toilettes.
Une première maison de 98 m2 avec une cuisine ouverte sur la salle à manger et le salon avec poêle, trois chambres, de salle d'eau, deux toilettes.
Une seconde maison de 80 m2 avec une cuisine ouverte sur la salle à manger et le salon, trois chambres, deux salles d'eau, deux toilettes.
Une troisième maison de 56 m2 avec une cuisine, une salle à manger, un salon avec poêle, une suite parentale avec salle d'eau et toilette, deux chambres, une salle d'eau avec toilette.
Une quatrième maison de de 62 m2 avec une cuisine, une salle à manger, un salon avec poêle, une salle d'eau avec toilette, deux chambres, un toilette.
Une cinquième maison de 100 m2 avec cuisine ouverte sur la salle à manger et salon avec poêle, trois chambres, une suite parentale avec salle d'eau, deux toilettes.
Une sixième maison de 63nm2 avec cuisine ouverte sur la salle à manger, un salon avec poêle, trois chambres, deux salles d'eau avec toilette.
Dépendances, puits, piscine, sauna
Environnement :
Au calme, proche de la mer et de la forêt. (3.28 % honoraires TTC à la charge de l'acquéreur.)