2.350.000 EUR
2.490.000 EUR
6 qt
507 m²
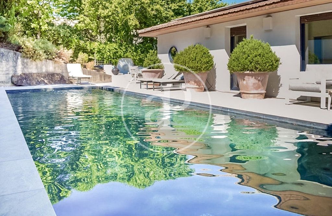
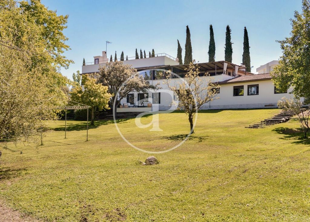
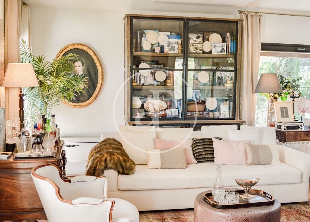

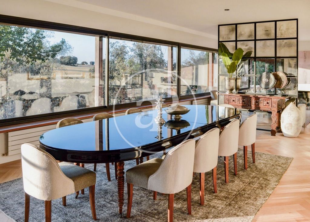
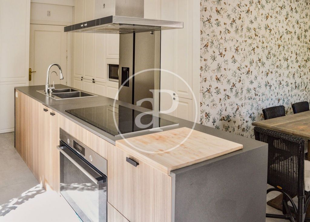
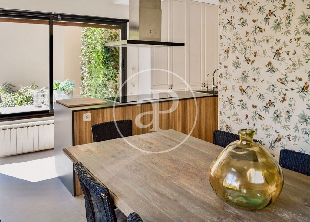
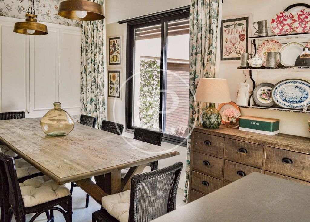
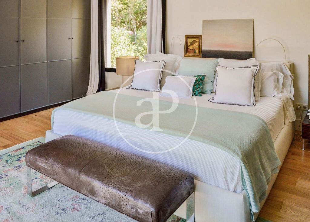
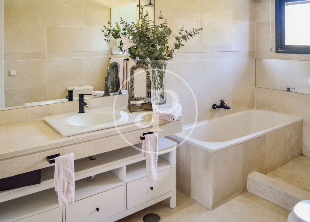
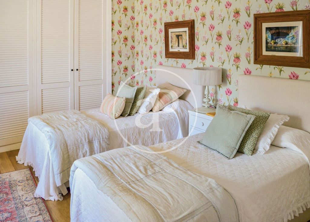
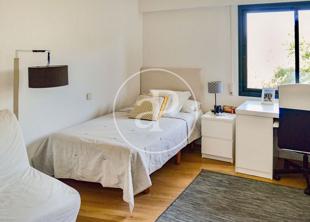
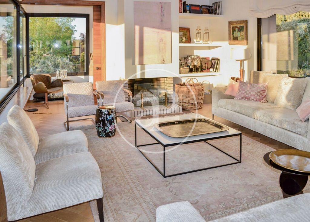
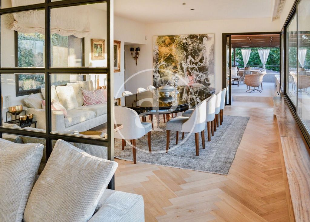
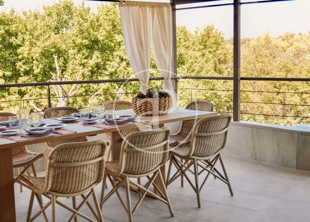
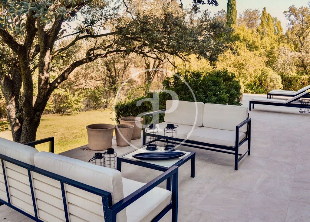
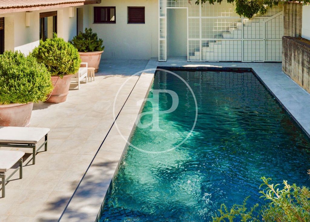

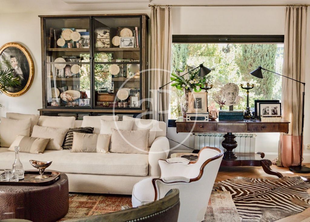
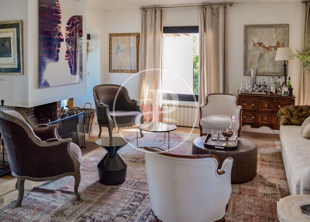
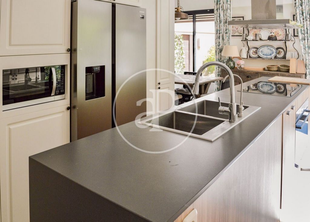
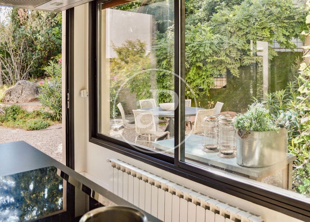
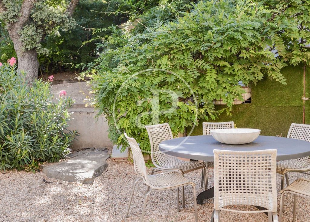
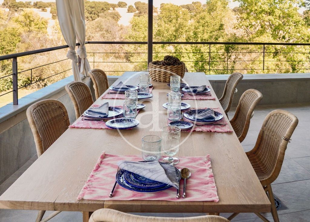
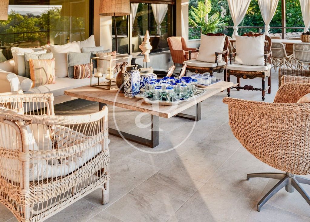
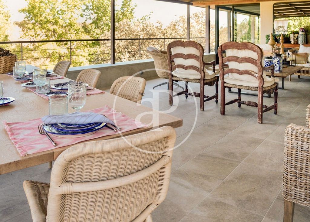
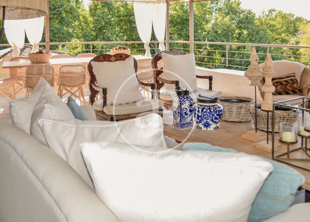
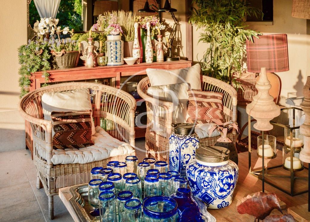
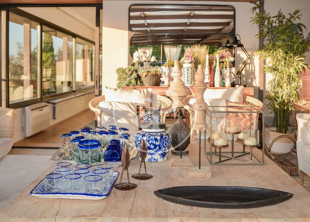
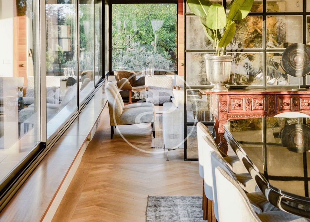
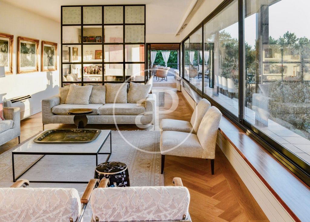
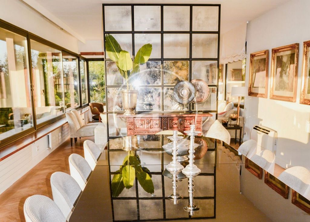
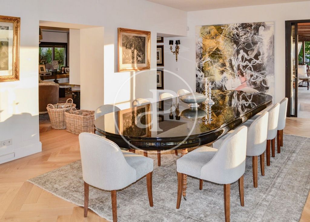
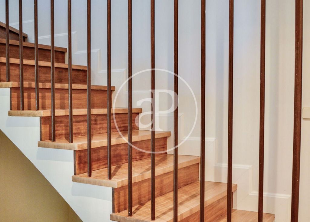
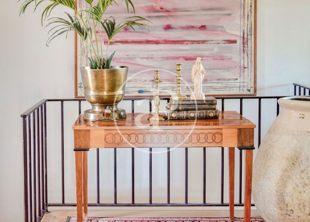
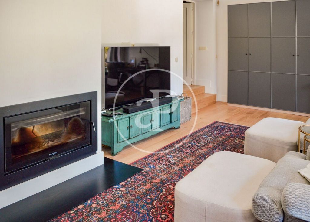
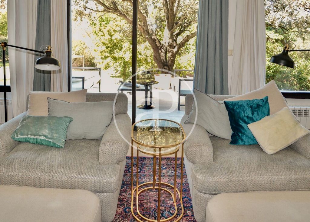
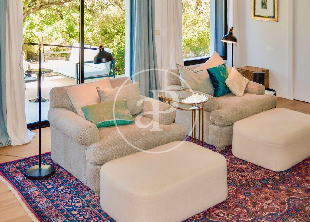
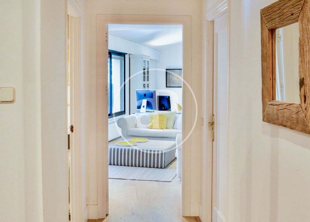
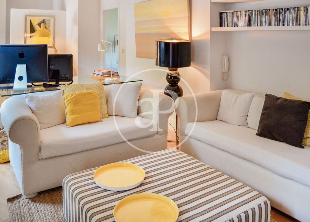
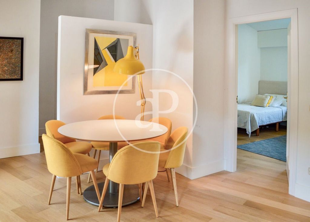
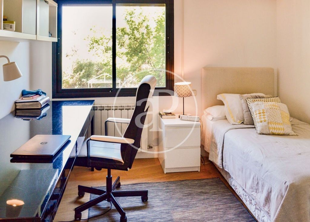
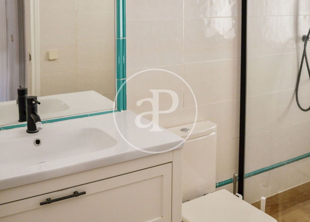
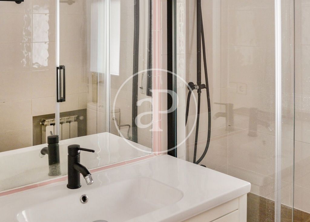
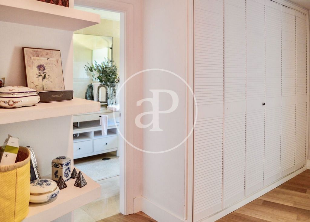
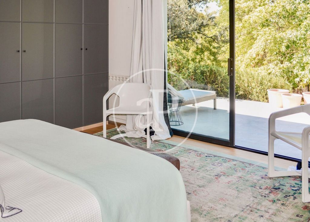
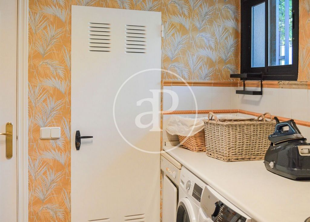
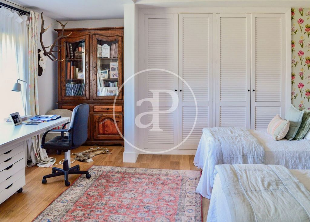

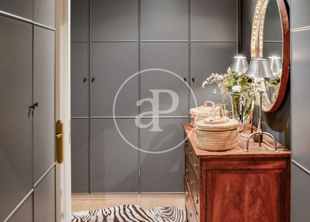


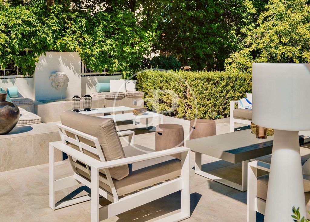
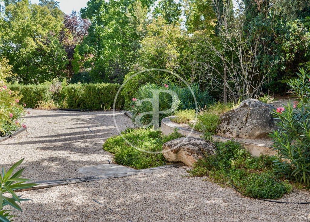
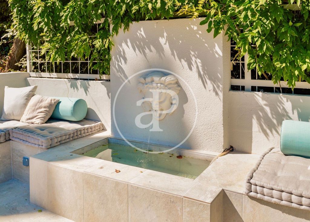
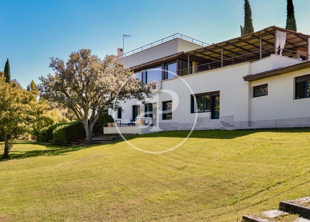
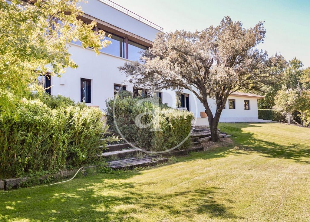
Features:
- SwimmingPool
- Air Conditioning
- Garden
- Terrace Veja mais Veja menos Haus von 507 m2 mit Terrasse und Ausblicke Im Großraum von Ciudalcampo, San Sebastián de los Reyes. Die Immobilie hat 6 Zimmer, 6 Bäder, Pool, Kamin, 2 Parkplätze, Klimaanlage, Einbauschränke, Waschküche, Garten, Heizung und Abstellraum. Ref. VMN2401007
Features:
- SwimmingPool
- Air Conditioning
- Garden
- Terrace VIVIENDA UNIFAMILIAR PARA ENTRAR A VIVIR CON JARDÍN Y PISCINA EN CIUDALCAMPO APROPERTIES REAL ESTATE presenta exclusiva villa, recién reformada por una interiorista de prestigio, ubicada en una de las mejores zonas de la urbanización, a pocos minutos del control de acceso a la misma, en un cul-de-sac con vistas espectaculares a la sierra de Madrid. La parcela, de 2.843m2, goza de gran intimidad y tranquilidad. La vivienda, de 507m2, cuenta con amplias y luminosas estancias, una cómoda distribución y materiales de primerísima calidad y gran gusto (piedra caliza, suelos de tarima de roble, cocina y baño de excelente diseño y calidades). La vivienda dispone de dos zonas bien diferenciadas, una zona social, ideal para disfrutar de familiares y amigos, y otra más privada, muy agradable y acogedora, con acceso al jardín y piscina. Desde la entrada principal accedemos a la zona social. El hall abre paso a un salón comedor con varios ambientes, agradable sala de estar con chimenea, espectacular comedor con enormes ventanales y vistas al campo y a continuación, y en otro ambiente diferenciado por una cristalera, un segundo salón con chimenea. En la misma zona social hay una elegante cocina de apoyo, negra y dorada, y un aseo de cortesía. Desde el comedor y la cocina se accede a una agradable terraza techada de unos 50m2. Desde la planta principal se accede a la cubierta habilitada como una gran terraza con vistas idílicas a la puesta de sol. En la planta baja se encuentra la zona familiar de la vivienda. En un ala se ubica la zona juvenil, con tres amplios dormitorios, dos baños y un gran salón/zona de estudio, con acceso a la piscina, y zona de invitados, con habitación de grandes dimensiones, vestidor y baño, y salida directa a un agradable porche y al jardín, y con bonitas vistas a la dehesa. En el ala contraria se encuentra el dormitorio principal, muy amplio e íntimo, con sala de estar con chimenea, despacho, vestidor, baño a la francesa con sauna, y salida directa al porche y jardín. En esta misma planta se encuentra la cocina familiar con comedor de diario, zona laundry y cuarto de neveras/despensa. Desde la entrada principal hay una escalera que baja directamente a la cocina, para recibir los pedidos y la compra. La zona de servicio y el trastero están separados del resto de la vivienda. La vivienda cuenta con dos plazas de garaje techadas y zona de aparcamiento adicional en el jardín. El sistema de climatización de la vivienda es mediante instalación de aerotermia, placas fotovoltaicas y aire acondicionado. El jardín ha sido diseñado por un reconocido paisajista, y cuenta con una gran variedad de árboles consolidados y zonas de bajo mantenimiento. Una vivienda ideal para disfrutar en familia y con amigos, recién reformada, con excelentes calidades y mucho gusto, en un entorno idílico y de gran intimidad, con gastos bajos gracias a la inversión realizada en energía renovable. ¿Te imaginas vivir aquí? Ref. VMN2401007
Features:
- SwimmingPool
- Air Conditioning
- Garden
- Terrace Maison de 507 m2 avec terrasse et vues dans la région de Ciudalcampo, San Sebastián de los Reyes.La propriété dispose de 6 chambres, 5 salles de bain, piscine, cheminée, 2 places de parking, climatisation, armoires intégrées, buanderie, jardin, chauffage et salle de stockage. Ref. VMN2401007
Features:
- SwimmingPool
- Air Conditioning
- Garden
- Terrace DETACHED HOUSE TO MOVE IN WITH GARDEN AND SWIMMING POOL IN CIUDALCAMPO APROPERTIES REAL ESTATE presents an exclusive villa, recently renovated by a prestigious interior designer, located in one of the best areas of the urbanization, a few minutes from the access control to it, in a cul-de-sac with spectacular views of the mountains of Madrid. The plot, of 2.843m2, enjoys great privacy and tranquility. The house, of 507m2, has spacious and bright rooms, a comfortable layout and top quality materials and great taste (limestone, oak floors, kitchen and bathroom of excellent design and quality). The house has two distinct areas, a social area, ideal to enjoy with family and friends, and another more private, very nice and cozy, with access to the garden and pool. From the main entrance we access the social area. The hall opens onto a dining room with several environments, nice living room with fireplace, spectacular dining room with huge windows and views of the countryside and then, in another environment differentiated by a glass, a second living room with fireplace. In the same social area there is an elegant kitchen, black and gold, and a guest toilet. From the dining room and the kitchen there is access to a nice covered terrace of about 50m2. From the main floor there is access to the roof terrace with idyllic views of the sunset. On the first floor is the family area of the house. In one wing is located the youth area, with three large bedrooms, two bathrooms and a large living / study area, with access to the pool, and guest area, with large bedroom, dressing room and bathroom, and direct access to a nice porch and garden, and with beautiful views of the meadow. In the opposite wing is the master bedroom, very spacious and intimate, with living room with fireplace, office, dressing room, French style bathroom with sauna, and direct access to the porch and garden. On this same floor is the family kitchen with dining area, laundry area and refrigerator/pantry room. From the main entrance there is a staircase that leads directly to the kitchen, to receive orders and shopping. The service area and storage room are separate from the rest of the house. The house has two covered parking spaces and additional parking area in the garden. The air conditioning system of the house is by aerothermal installation, photovoltaic panels and air conditioning. The garden has been designed by a renowned landscape designer, and has a variety of established trees and low maintenance areas. An ideal home to enjoy with family and friends, newly renovated, with excellent quality and taste, in an idyllic setting and great privacy, with low costs thanks to the investment made in renewable energy. Can you imagine living here? Ref. VMN2401007
Features:
- SwimmingPool
- Air Conditioning
- Garden
- Terrace