A CARREGAR FOTOGRAFIAS...
Mont-Royal - Casa e casa unifamiliar à vendre
1.813.092 EUR
Casa e Casa Unifamiliar (Para venda)
Referência:
EDEN-T95997836
/ 95997836
Referência:
EDEN-T95997836
País:
CA
Cidade:
Mont-Royal
Código Postal:
H3R1N9
Categoria:
Residencial
Tipo de listagem:
Para venda
Tipo de Imóvel:
Casa e Casa Unifamiliar
Tamanho do imóvel:
254 m²
Tamanho do lote:
594 m²
Divisões:
8
Quartos:
5
Casas de Banho:
3
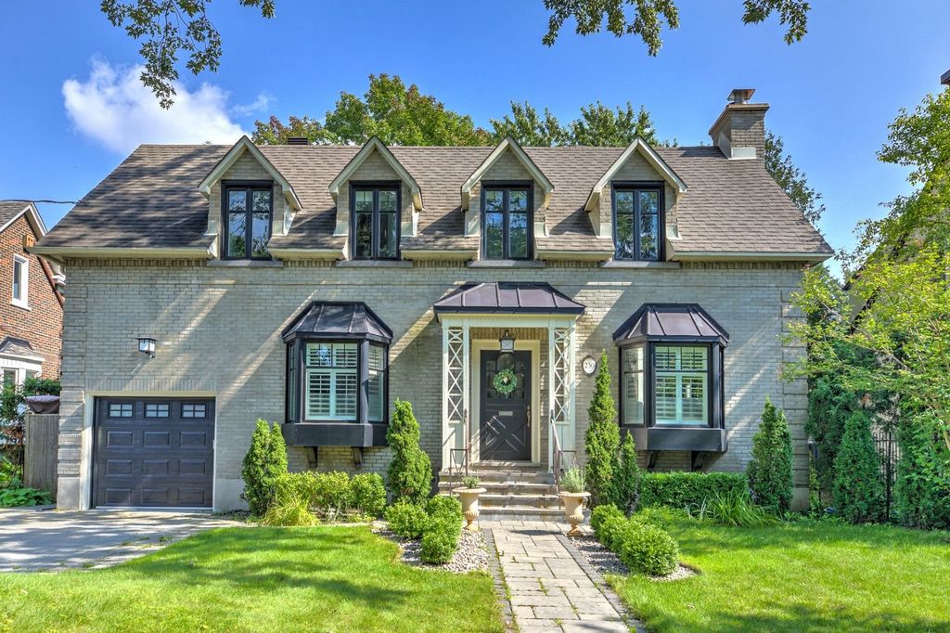
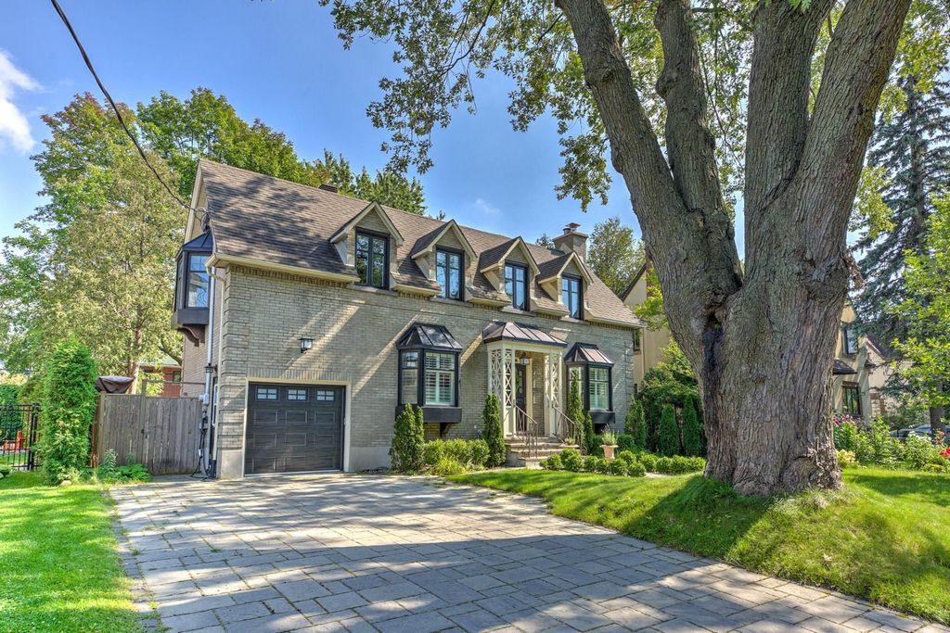
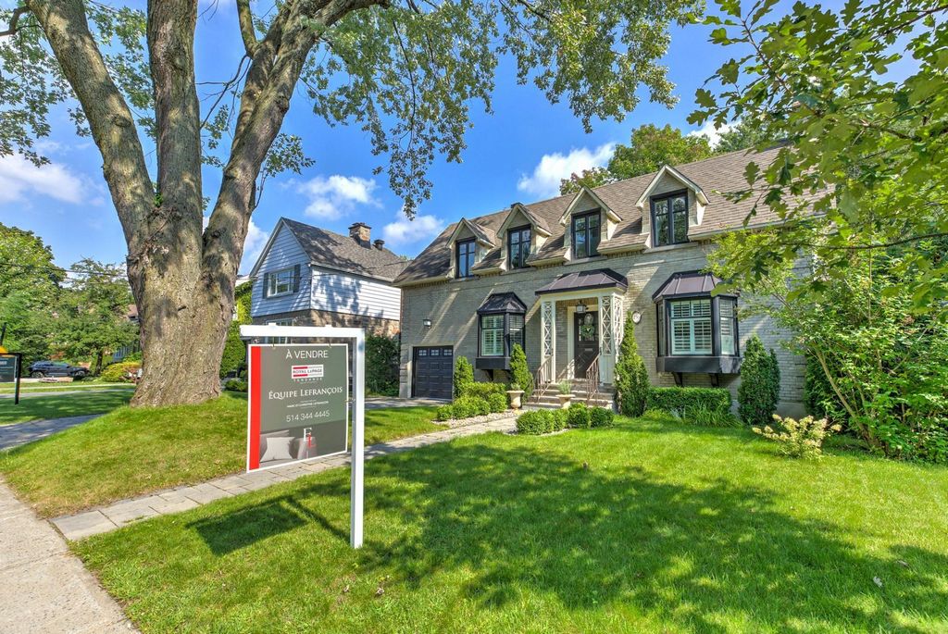
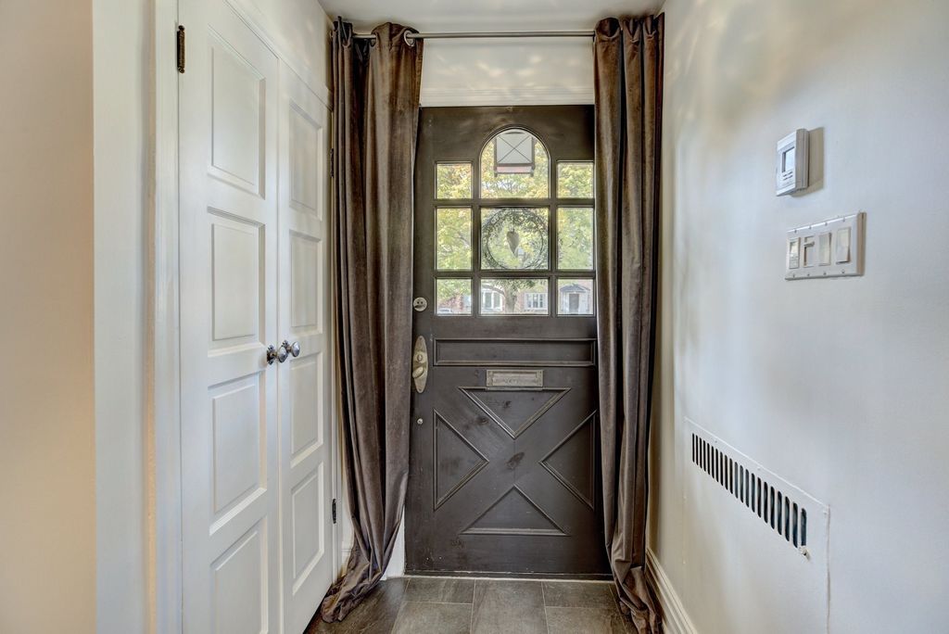
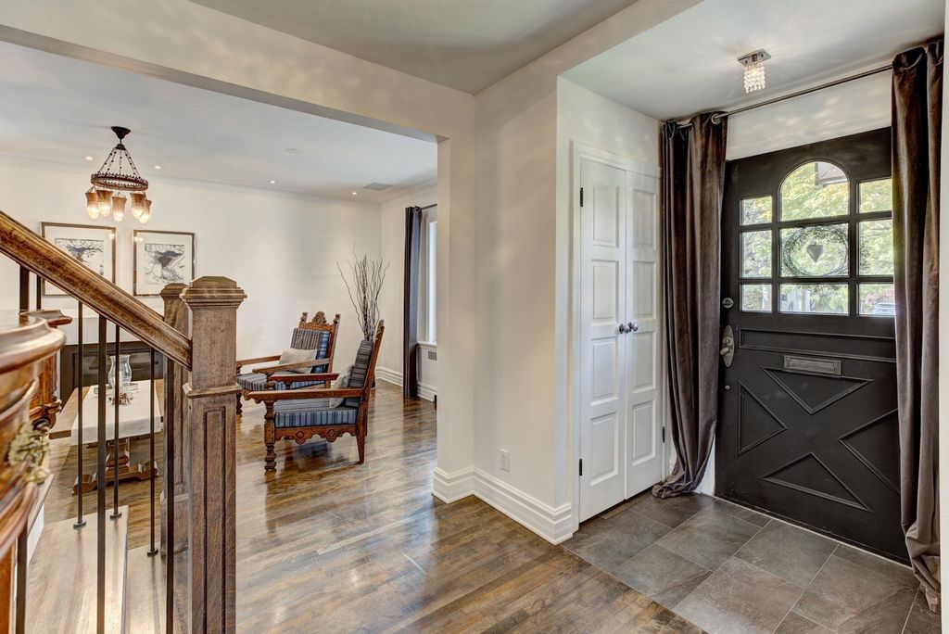
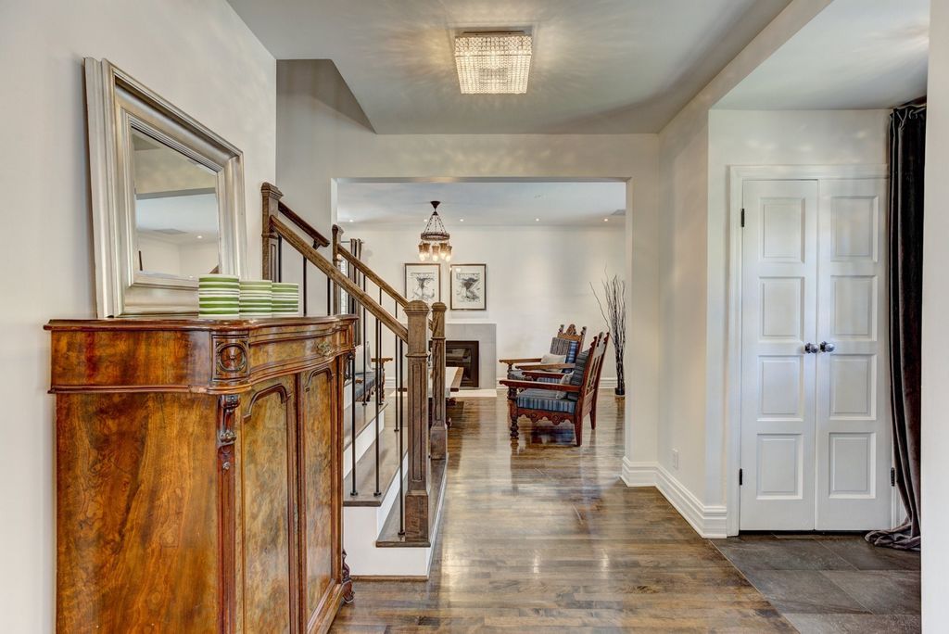
*Lovely private garden with modern cabana.Pool.WORKS:
-Roof replacement, 2008.
-Extension and major renovations in 2011-2012 of the entire house to accommodate the family: larger basement, a 4th bedroom on the 2nd floor, a new master bdr with ensuite bathroom, 2nd floor old bathroom completely renovated.The entire house renovated to modern standards, integrating central air, floor heating, luxuries like an exterior swimming pool, steam shower, water filtration++.Transformation of the garage into a mud room, connecting it to the house with extra storage for the kitchen among others.Laundry room moved from basement to 2nd floor. Basement dug out under the extension, creating an additional room with 2 large windows to let a maximum of sunlight in.
-Electricity redone in the entire house:new 400 electricity panel, providing capacity to add a spa.
-A central air system installed across the entire house, adding central AC, heat, air filtration, and humidifier.Merv 11 filters replaced every month.Humidifier system was replaced in 2021.
-Floor heating was installed in the kitchen, entry hall and two primary bathrooms on the 2nd floor. -Water purification system (Aquasana) installed for the house. 10y-filter cartouches replaced ~5 years ago.
-French drain redone for all sides, except small portions in back of house under the terrace and garage.(No documents).
-Water connection to street redone including city's portion.
-Landscaping:
Pool, fence and front alley + grass: 2012.
Note that the pool is a Trevi Fusion which means that the panels are in resin, filled with concrete and then covered by a liner.Main advantage is that heating costs will be much lower (resin does not conduct cold) and the look is like a concrete pool (You do not need 3 feet of a side cement strip to solify the pool so you can install bullnose and stones.
Pool liner changed in 2021.
-Custom built oversized cabana on a concrete slab:2019
-Terrace replacement, new stairs and installation of new stones in the back, 2020.**The living area is based on the floor area in the assessment role excluding the basement. INCLUSIONS
Refrigerator, gas stove (certain burners need external lighting), dishwasher, freezer and refrigerator in the basement, light fixtures and window coverings. EXCLUSIONS
Washer and dryer. Veja mais Veja menos Magnifique et charmante demeure située dans un emplacement très recherché, côté ouest de Ville Mont-Royal. Un grand terrain avec une très jolie piscine. Propriété moderne tout en y trouvant une atmosphère chaleureuse et de confort. L'intérieur moderne, inondé de lumière naturelle a été entièrement rénové et agrandi au cours des dernières années. À distance de marche du futur REM, des moyens de transport public, de superbes parcs, des meilleurs écoles du quartier, tennis et du centre récréatif. Bienvenue!Description:RDC: plafond 8'5" *Dès l'entrée vous serez agréablement séduits par cette remarquable propriété. Vestibule avec rangement.Plan central & concept ouvert.D'un côté la salle à manger ouverte sur une cuisine moderne avec comptoirs en quartz, ilôt central, beaucoup de rangement.De l'autre côté un salon plus formel avec foyer au gaz & une salle familiale regardant le jardin arrière et la piscine. Planchers de bois franc.De grandes fenêtres créant plein de lumière naturelle.2e ÉTAGE: plafond 8'3"
*Un bel escalier d'allure moderne vous conduit aux 4 chambres à coucher.La CCP avec sa sdb privée, moderne, 2 lavabos, bain & douche séparés; 1 walk-in. Salle de lavage à l'étage.SOUS-SOL: plafond 6'10"
*Grande salle familiale, magnifique plancher, 2 grandes fenêtres dans le bureau/cac donnant une excellente lumière naturelle. Salle d'exercice, salle d'eau.Salle mécanique.JARDIN
*Grand jardin privé avec cabanon moderne.Piscine.**TRAVAUX
-Toit en 2008.
-Extensions & rénovations majeures 2011-2012 de l'entière maison pour accommoder la famille: s-s agrandi, une 4e cac ajoutée au 2e plancher, une nouvelle cac des maîtres avec une salle de bains complète, la 2e sdb familiale refaite entièrement. La totalité de la propriété fut rénovée selon les standards modernes actuels, intégrant AC, certains planchers chauffants, des luxes comme la piscine extérieure, douche à vapeur, filtration de l'eau et +++.Transformation du garage en "mud room" le reliant à la maison avec rangement additionnel pour la cuisine et plus encore. Salle de lavage déménagée au 2e étage. Sous-sol creusé sous l'addition, créant une autre pièce avec 2 grandes fenêtres pour permettre plus de lumière naturelle.
-Électricité refaite dans toute la maison: 400 amp., possibilité d'ajouter un spa.
-Un système d'air central installé dans toute la maison, ajout de AC, chauffage, filtration de l'air et humidificateur.Merv 11 filtres remplacés chaque mois.Système d'humidification remplacé, 2021.
-Plancher chauffant dans la cuisine, vestibule & les 2 sdb principales au 2e étage. -Système de purification d'eau (Aquasana) installé pour toute la maison.Cartouches de filtres 10 ans, remplacées il y a 5 ans. -Drains français refaits sur tous les côtés à l'exception d'une petite section à l'arrière de la maison sous la terrasse et le garage.(Pas de documents).
-Raccordement d'eau menant à la rue refait, incluant la partie de la ville. -Paysagement:Piscine, clôture & allée avant + gazon:2012.
À noter que la piscine est une Trévi Fusion qui signifie que les panneaux sont en résine, remplis de béton ensuite couverts d'une toile.L'avantage principal, les coûts pour chauffer seront +bas (la résine n'est pas conductrice de froid). Nouvelle toile de piscine, 2021.
-Cabanon fait sur mesure sur une dalle de béton:2019.
-Nouvelle terrasse, nouveaux escaliers, 2020.
*La surface habitable est basée sur l'aire d'étages indiquée au rôle d'évaluation excluant le sous-sol. INCLUSIONS
Réfrigérateur, cuisinière au gaz (certains brûleurs nécessitent un allumeur externe), lave-vaisselle, congélateur et réfrigérateur au sous-sol, luminaires et revêtements de fenêtres. EXCLUSIONS
Laveuse et sécheuse. Splendid and charming home in prime location. A spacious backyard with a modern and superb pool. Modern property with a comfortable and yet classic feel. Ideally located on the west side of Town of Mount-Royal. Renovated and extended through the years. Lots of natural light throughout the home. Steps to the future REM, public transit, wonderful parks, excellent schools, tennis and recreation center, walking distance to all services. Welcome!Description:MAIN FLOOR: ceiling 8'5"*As you walk in you will be pleasantly surprised by this amazing property.Vestibule leading to a cross hall plan; open concept, dining room leading to a renovated kitchen with quartz counters, central island, great storage.On the opposite side you will find the formal living-room with a gas fireplace & family room overlooking the backyard and pool.Wood floors.Large windows & great natural light.2nd FLOOR: ceiling 8'3"*A beautiful & modern staircase leads to 4 bedrooms and 2 completely modernized bathrooms.MBR with ensuite, exquisite bathroom, 2 sinks, separate bath & shower.A walk-in.Laundry room.BASEMENT: ceiling 6'10"*Large family room, beautiful floors, large windows in new addition creating lots of natural light.Exercice room, bedroom/ office.Powder room.Mechanical room.GARDEN:
*Lovely private garden with modern cabana.Pool.WORKS:
-Roof replacement, 2008.
-Extension and major renovations in 2011-2012 of the entire house to accommodate the family: larger basement, a 4th bedroom on the 2nd floor, a new master bdr with ensuite bathroom, 2nd floor old bathroom completely renovated.The entire house renovated to modern standards, integrating central air, floor heating, luxuries like an exterior swimming pool, steam shower, water filtration++.Transformation of the garage into a mud room, connecting it to the house with extra storage for the kitchen among others.Laundry room moved from basement to 2nd floor. Basement dug out under the extension, creating an additional room with 2 large windows to let a maximum of sunlight in.
-Electricity redone in the entire house:new 400 electricity panel, providing capacity to add a spa.
-A central air system installed across the entire house, adding central AC, heat, air filtration, and humidifier.Merv 11 filters replaced every month.Humidifier system was replaced in 2021.
-Floor heating was installed in the kitchen, entry hall and two primary bathrooms on the 2nd floor. -Water purification system (Aquasana) installed for the house. 10y-filter cartouches replaced ~5 years ago.
-French drain redone for all sides, except small portions in back of house under the terrace and garage.(No documents).
-Water connection to street redone including city's portion.
-Landscaping:
Pool, fence and front alley + grass: 2012.
Note that the pool is a Trevi Fusion which means that the panels are in resin, filled with concrete and then covered by a liner.Main advantage is that heating costs will be much lower (resin does not conduct cold) and the look is like a concrete pool (You do not need 3 feet of a side cement strip to solify the pool so you can install bullnose and stones.
Pool liner changed in 2021.
-Custom built oversized cabana on a concrete slab:2019
-Terrace replacement, new stairs and installation of new stones in the back, 2020.**The living area is based on the floor area in the assessment role excluding the basement. INCLUSIONS
Refrigerator, gas stove (certain burners need external lighting), dishwasher, freezer and refrigerator in the basement, light fixtures and window coverings. EXCLUSIONS
Washer and dryer.