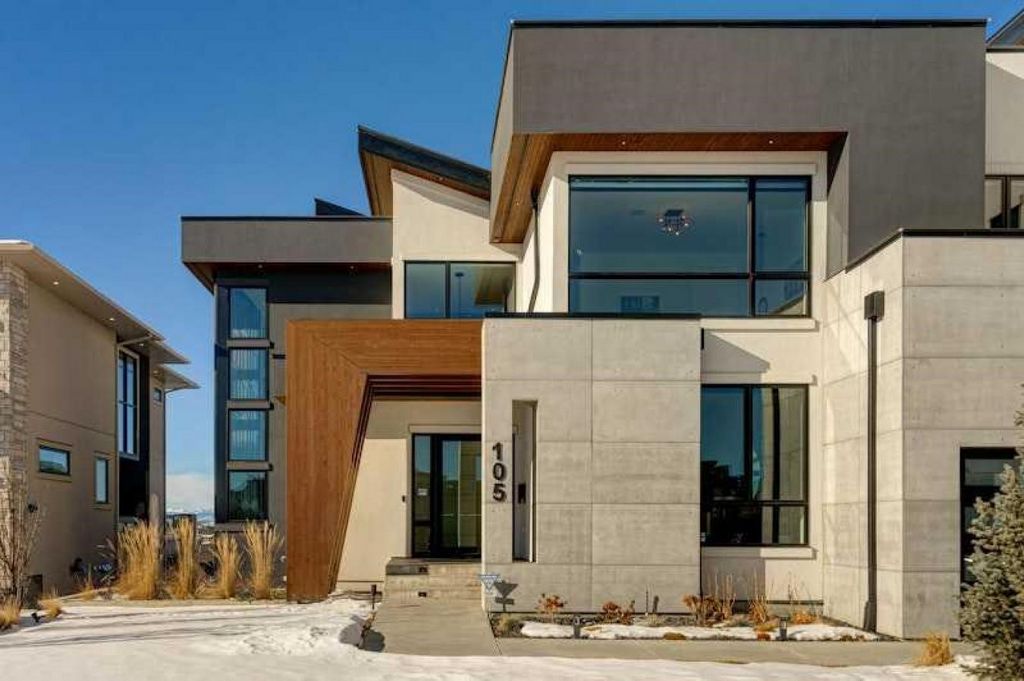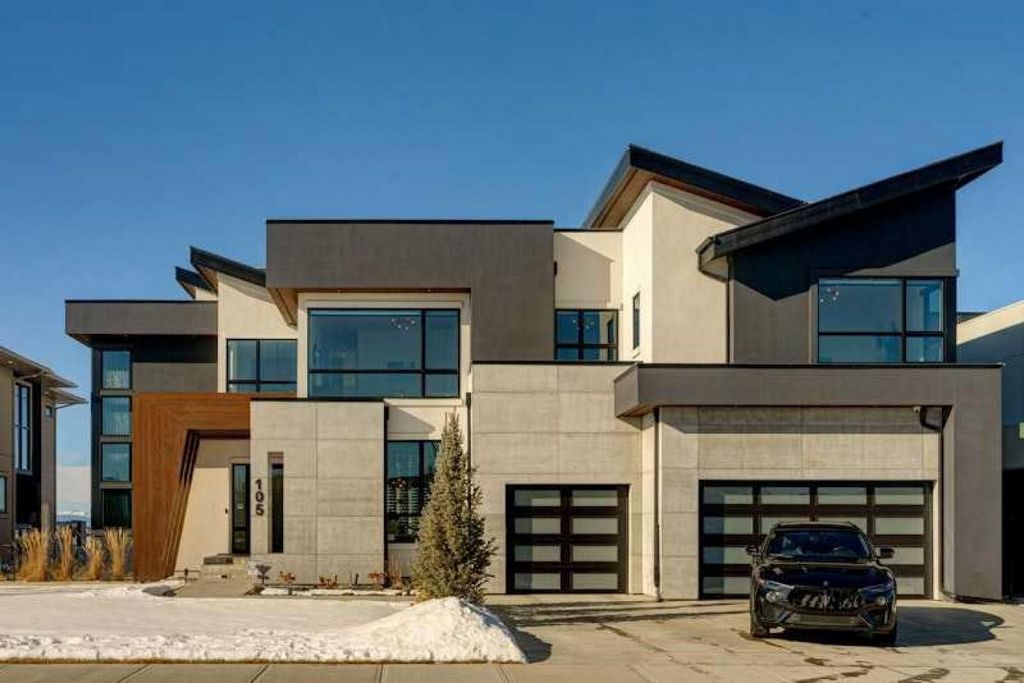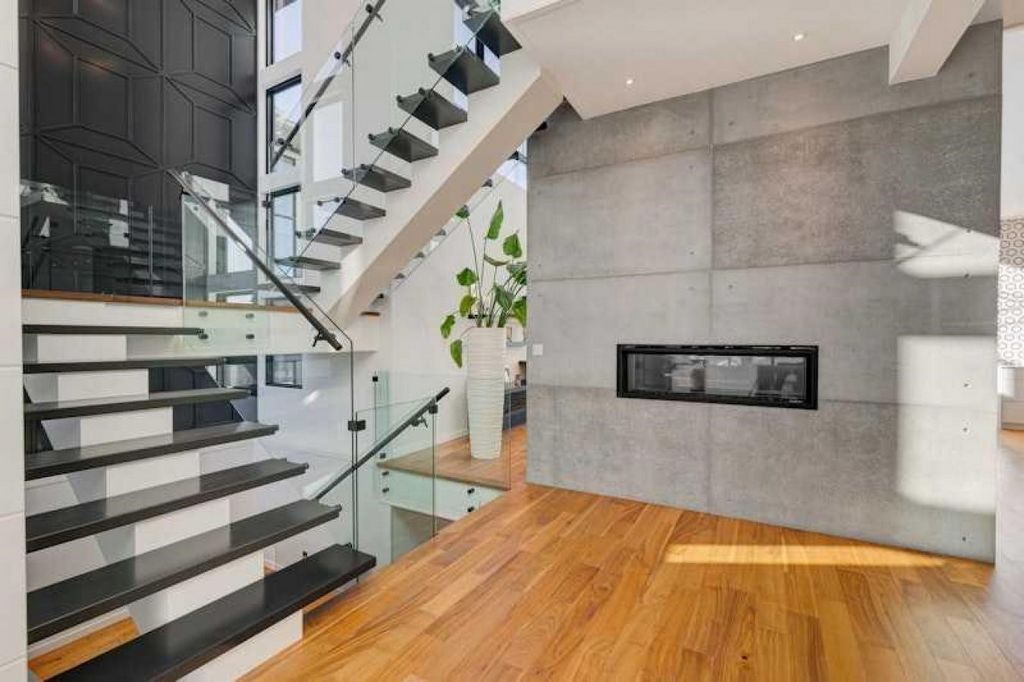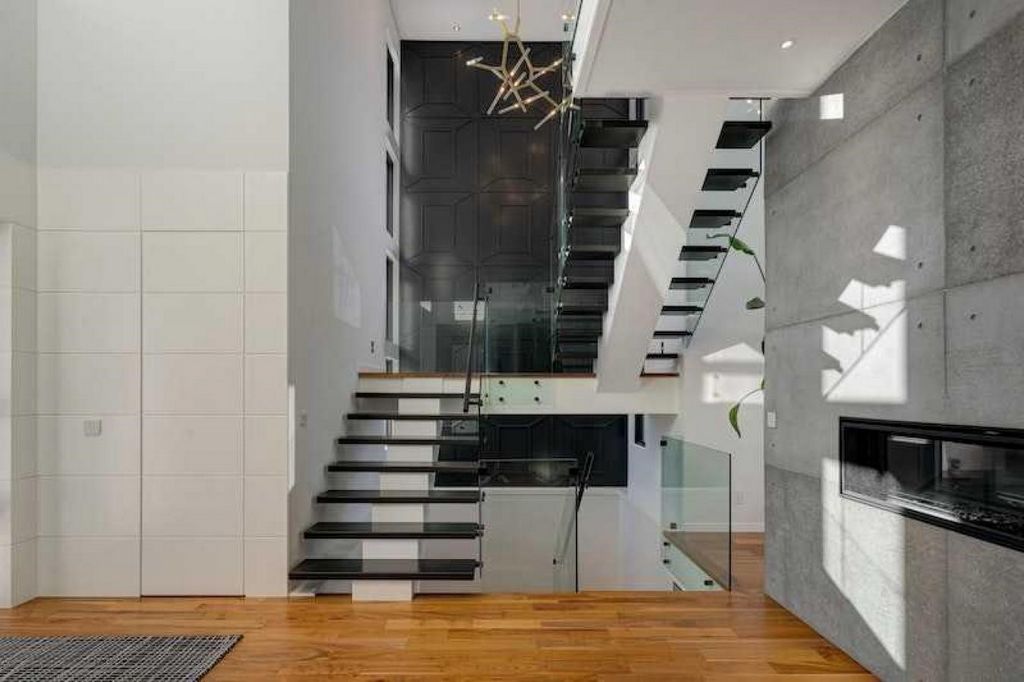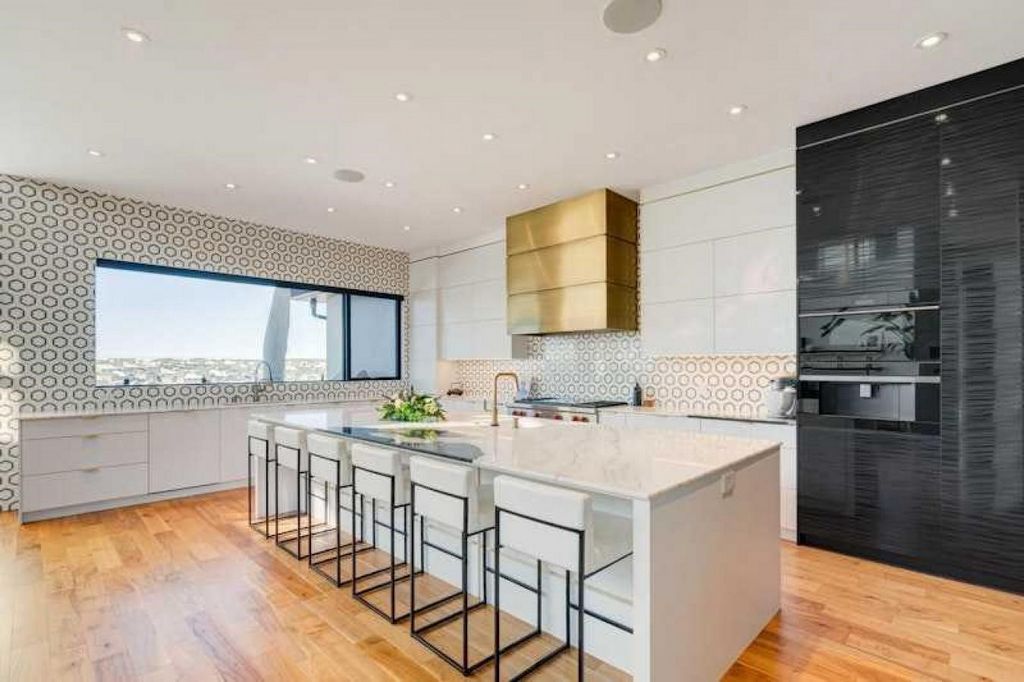A CARREGAR FOTOGRAFIAS...
Casa e Casa Unifamiliar (Para venda)
Referência:
EDEN-T95999460
/ 95999460
Luxurious, fully loaded walkout with nearly 7, 400 sq ft backing onto the ridge with unobstructed mountain views from every level. Architecturally stunning the curb appeal is highlighted by a 5 car garage and solid wood timber accents. Inside this artist-inspired home is the perfect blend of style and function. Focal features include the skillfully crafted mono stringer staircase and local artist crafted concrete 2-sided fireplace providing a grand entrance. The other side of the fireplace creates a warm atmosphere in the soaring 2-story living room with west and south exposure ensuring plenty of natural light. A lift cleverly conceals the TV keeping with the minimalistic décor. Watch the sunset and storms rolling in off the mountains on the upper deck equipped with power screens for 3 season enjoyment. For culinary enthusiasts this kitchen is it! Featuring top-of-the-line Wolf and Subzero appliances including dual built-in ovens, a gas cooktop, built-in coffee machine, steam oven and 2 Miele dishwashers. Adding to the extravagance are Denca Euorpen custom cabinets with servo drive mechanisms, a custom Hammersmith gold hood fan and one-of-a-kind marble tile with brass inlay. Centring the open concept space is the oversized island inviting everyone to gather while you retrieve a bottle of your favourite wine from the temperature-controlled wine room. Elegant lighting adorns the dining room along with a corner built-in for display and serving up beverages to your guests. A main floor den/bedroom is an ideal home office or guest space with a walk-in closet and a private ensuite. Gather in the upper level bonus room for some downtime then grab a snack or refill your drink at the wet bar. The primary bedroom is a true ownerâs sanctuary thanks to the opulent walk-in closet with room for even the most extensive wardrobe and a lavish 6-piece ensuite boasting dual vanities, a deep soaker tub and a dual head oversized steam shower with body jets. 3 additional bedrooms are also on this level each with their own private ensuite. Laundry completes this level with dual Miele laundry sets for ultimate convenience. The walkout basement is the perfect extension of the home with loads of room for everyone to convene over movie and games nights or engaging conversations in front of the fireplace. The wet bar is completely outfitted for ease while unwinding or entertaining. The mountain views continue into the 5th bedroom with easy access to this levelâs stylish bathroom. Walk out to the covered patio for even more ways to enjoy your outdoor piece of paradise, screens prolong your use in almost any weather. A home gym is cleverly incorporated under the suspended garage slab to ensure a quiet workout that doesnât disturb the rest of the house. Completely automated by the press of a button or voice control the lighting, audio, video, blinds, HVAC, irrigation, security and cameras adding to your comfort, safety and convenience. Ideally located in this affluent community just a short 15-minute drive to the core!
Veja mais
Veja menos
Luxurious, fully loaded walkout with nearly 7, 400 sq ft backing onto the ridge with unobstructed mountain views from every level. Architecturally stunning the curb appeal is highlighted by a 5 car garage and solid wood timber accents. Inside this artist-inspired home is the perfect blend of style and function. Focal features include the skillfully crafted mono stringer staircase and local artist crafted concrete 2-sided fireplace providing a grand entrance. The other side of the fireplace creates a warm atmosphere in the soaring 2-story living room with west and south exposure ensuring plenty of natural light. A lift cleverly conceals the TV keeping with the minimalistic décor. Watch the sunset and storms rolling in off the mountains on the upper deck equipped with power screens for 3 season enjoyment. For culinary enthusiasts this kitchen is it! Featuring top-of-the-line Wolf and Subzero appliances including dual built-in ovens, a gas cooktop, built-in coffee machine, steam oven and 2 Miele dishwashers. Adding to the extravagance are Denca Euorpen custom cabinets with servo drive mechanisms, a custom Hammersmith gold hood fan and one-of-a-kind marble tile with brass inlay. Centring the open concept space is the oversized island inviting everyone to gather while you retrieve a bottle of your favourite wine from the temperature-controlled wine room. Elegant lighting adorns the dining room along with a corner built-in for display and serving up beverages to your guests. A main floor den/bedroom is an ideal home office or guest space with a walk-in closet and a private ensuite. Gather in the upper level bonus room for some downtime then grab a snack or refill your drink at the wet bar. The primary bedroom is a true ownerâs sanctuary thanks to the opulent walk-in closet with room for even the most extensive wardrobe and a lavish 6-piece ensuite boasting dual vanities, a deep soaker tub and a dual head oversized steam shower with body jets. 3 additional bedrooms are also on this level each with their own private ensuite. Laundry completes this level with dual Miele laundry sets for ultimate convenience. The walkout basement is the perfect extension of the home with loads of room for everyone to convene over movie and games nights or engaging conversations in front of the fireplace. The wet bar is completely outfitted for ease while unwinding or entertaining. The mountain views continue into the 5th bedroom with easy access to this levelâs stylish bathroom. Walk out to the covered patio for even more ways to enjoy your outdoor piece of paradise, screens prolong your use in almost any weather. A home gym is cleverly incorporated under the suspended garage slab to ensure a quiet workout that doesnât disturb the rest of the house. Completely automated by the press of a button or voice control the lighting, audio, video, blinds, HVAC, irrigation, security and cameras adding to your comfort, safety and convenience. Ideally located in this affluent community just a short 15-minute drive to the core!
Роскошная, полностью загруженная прогулка площадью почти 7 400 кв. футов, выходящая на хребет с беспрепятственным видом на горы с каждого уровня. Архитектурно ошеломляющая привлекательность бордюра подчеркивается гаражом на 5 автомобилей и акцентами из массива дерева. Внутри этого дома, вдохновленного художниками, идеальное сочетание стиля и функциональности. Основные особенности включают искусно выполненную лестницу с монострингером и бетонный 2-сторонний камин, изготовленный местными художниками, обеспечивающий парадный вход. Другая сторона камина создает теплую атмосферу в парящей 2-этажной гостиной с западной и южной экспозицией, обеспечивающей много естественного света. Лифт умело скрывает телевизор, сохраняя минималистичную©декорацию. Наблюдайте за закатом и штормами, накатывающими с гор, на верхней палубе, оборудованной экранами питания для наслаждения в течение 3 сезонов. Для любителей кулинарии эта кухня - то, что нужно! Оснащен первоклассной бытовой техникой Wolf и Subzero, включая две встроенные духовки, газовую варочную панель, встроенную кофемашину, паровую духовку и 2 посудомоечные машины Miele. Экстравагантности добавляют изготовленные на заказ шкафы Denca Euorpen с сервоприводами, изготовленный на заказ вентилятор вытяжки из золота Hammersmith и единственная в своем роде мраморная плитка с латунной инкрустацией. В центре открытого концептуального пространства находится огромный остров, приглашающий всех собраться, пока вы достаете бутылку своего любимого вина из винной комнаты с регулируемой температурой. Элегантное освещение украшает столовую, а также встроенный уголок для демонстрации и подачи напитков вашим гостям. Кабинет/спальня на первом этаже - идеальное домашнее офисное или гостевое пространство с гардеробной и собственной ванной комнатой. Соберитесь в бонусной комнате на верхнем уровне, чтобы немного отдохнуть, а затем перекусите или пополните запасы напитка в баре. Главная спальня - это настоящее святилище владельца благодаря роскошной гардеробной, в которой есть место даже для самого обширного гардероба, и роскошной ванной комнате из 6 предметов, оснащенной двумя туалетными столиками, глубокой ванной и большим паровым душем с двумя головками и форсунками. На этом уровне также находятся 3 дополнительные спальни, каждая со своей собственной ванной комнатой. Прачечная дополняет этот уровень двойными комплектами для стирки Miele для максимального удобства. Подвал с выходом является идеальным продолжением дома с большим количеством места для всех, чтобы собраться за вечерами кино и игр или увлекательными беседами перед камином. Барная стойка полностью оборудована для удобства отдыха или развлечений. Вид на горы продолжается в 5-й спальне с легким доступом к стильной ванной комнате этого уровня. Выйдите в крытый внутренний дворик, чтобы получить еще больше способов насладиться райским уголком на открытом воздухе, экраны продлевают ваше использование практически в любую погоду. Домашний тренажерный зал продуманно встроен под подвесной плитой гаража, чтобы обеспечить спокойную тренировку, которая не мешает остальной части дома. Полностью автоматизировано нажатием кнопки или голосовым управлением освещением, аудио, видео, жалюзи, системой отопления, вентиляции и кондиционирования воздуха, системой отопления, вентиляции и кондиционирования воздуха, системой орошения, безопасностью и камерами, что повышает ваш комфорт, безопасность и удобство. Идеально расположен в этом богатом районе, всего в 15 минутах езды от центра!
Luxueux walkout entièrement équipé avec près de 7 400 pieds carrés adossés à la crête avec une vue imprenable sur la montagne de tous les niveaux. D’un point de vue architectural, l’attrait extérieur est mis en valeur par un garage pour 5 voitures et des accents de bois massif. À l’intérieur de cette maison inspirée par l’artiste se trouve le mélange parfait de style et de fonctionnalité. Les caractéristiques principales comprennent l’escalier mono limon habilement conçu et la cheminée en béton à 2 côtés fabriquée par un artiste local offrant une grande entrée. L’autre côté de la cheminée crée une atmosphère chaleureuse dans le salon de 2 étages avec une exposition ouest et sud assurant beaucoup de lumière naturelle. Un ascenseur dissimule astucieusement le téléviseur tout en conservant le décor©minimaliste. Regardez le coucher de soleil et les tempêtes qui déferlent sur les montagnes sur le pont supérieur équipé d’écrans électriques pour un plaisir 3 saisons. Pour les amateurs de cuisine, cette cuisine est faite ! Doté d’appareils électroménagers haut de gamme Wolf et Subzero, y compris deux fours encastrés, une table de cuisson au gaz, une machine à café intégrée, un four à vapeur et 2 lave-vaisselle Miele. Pour ajouter à l’extravagance, les armoires personnalisées Denca Euorpen avec des mécanismes de servocommande, un ventilateur de hotte doré Hammersmith personnalisé et un carreau de marbre unique en son genre avec incrustation de laiton. Au centre de l’espace à aire ouverte se trouve l’îlot surdimensionné qui invite tout le monde à se rassembler pendant que vous récupérez une bouteille de votre vin préféré dans la cave à vin à température contrôlée. Un éclairage élégant orne la salle à manger, ainsi qu’un coin intégré pour exposer et servir des boissons à vos invités. Un coin détente/chambre à coucher au rez-de-chaussée est un bureau à domicile idéal ou un espace d’invités avec un dressing et une salle de bains privée. Rassemblez-vous dans la salle bonus du niveau supérieur pour un temps d’arrêt, puis prenez une collation ou rechargez votre boisson au bar. La chambre principale est un véritable sanctuaire pour les propriétaires grâce à l’opulent dressing avec de la place pour la garde-robe la plus vaste et une somptueuse salle de bains attenante de 6 pièces dotée de deux meubles-lavabos, d’une baignoire profonde et d’une douche à vapeur surdimensionnée à double tête avec jets corporels. 3 chambres supplémentaires se trouvent également à ce niveau, chacune avec sa propre salle de bains privative. La buanderie complète ce niveau avec deux ensembles de buanderie Miele pour une commodité ultime. Le sous-sol débrayable est l’extension parfaite de la maison avec beaucoup d’espace pour que tout le monde puisse se réunir autour de soirées cinéma et jeux ou de conversations engageantes devant la cheminée. Le bar est entièrement équipé pour faciliter la détente ou le divertissement. La vue sur la montagne se poursuit dans la 5ème chambre avec un accès facile à la salle de bain élégante de ce niveau. Promenez-vous sur la terrasse couverte pour encore plus de façons de profiter de votre coin de paradis extérieur, les écrans prolongent votre utilisation par presque tous les temps. Une salle de sport à domicile est intelligemment intégrée sous la dalle de garage suspendue pour assurer un entraînement silencieux qui ne dérange pas le reste de la maison. Entièrement automatisé par la pression d’un bouton ou d’une commande vocale, l’éclairage, l’audio, la vidéo, les stores, le CVC, l’irrigation, la sécurité et les caméras ajoutent à votre confort, à votre sécurité et à votre commodité. Idéalement situé dans cette communauté aisée à seulement 15 minutes en voiture du centre !
Referência:
EDEN-T95999460
País:
CA
Cidade:
Calgary
Código Postal:
T3H 1V2
Categoria:
Residencial
Tipo de listagem:
Para venda
Tipo de Imóvel:
Casa e Casa Unifamiliar
Tamanho do imóvel:
469 m²
Divisões:
6
Quartos:
6
Casas de Banho:
6
WC:
2
PRIX DU M² DANS LES VILLES VOISINES
| Ville |
Prix m2 moyen maison |
Prix m2 moyen appartement |
|---|---|---|
| Colorado | 4.150 EUR | - |
| California | 4.596 EUR | 4.084 EUR |
| Santa Clara | 7.900 EUR | - |
| Hennepin | 4.031 EUR | - |
| Santa Barbara | 9.148 EUR | - |
| Los Angeles | 6.546 EUR | 5.751 EUR |
| Ventura | 4.086 EUR | - |
| United States | 3.586 EUR | 5.016 EUR |
| Missouri | 2.340 EUR | - |
| Riverside | 2.609 EUR | 2.534 EUR |
| Mahou Riviera | 18.004 EUR | - |
| Orange | 5.158 EUR | 4.697 EUR |
| Maricopa | 2.221 EUR | - |
| Newport Beach | 9.541 EUR | - |
