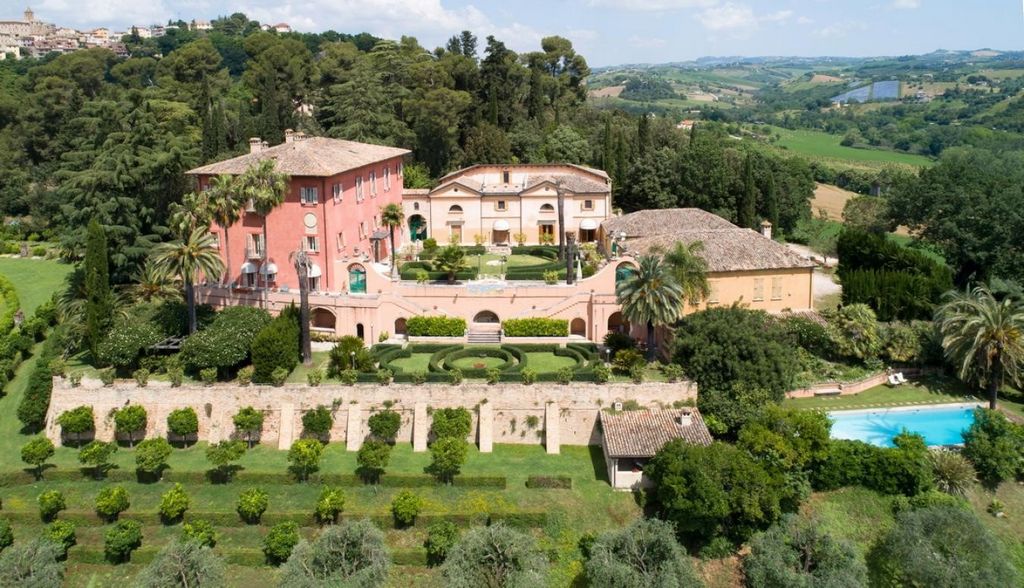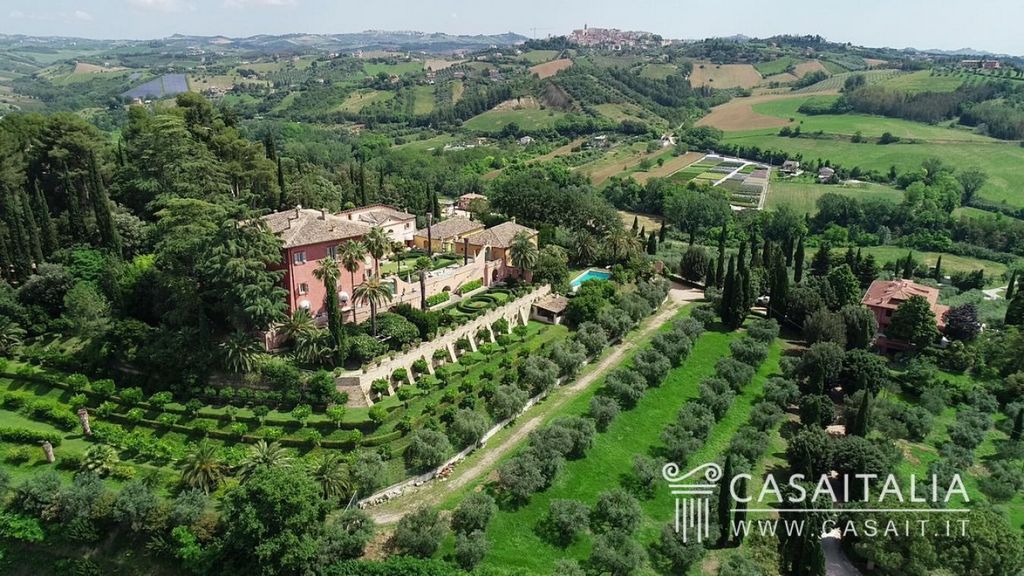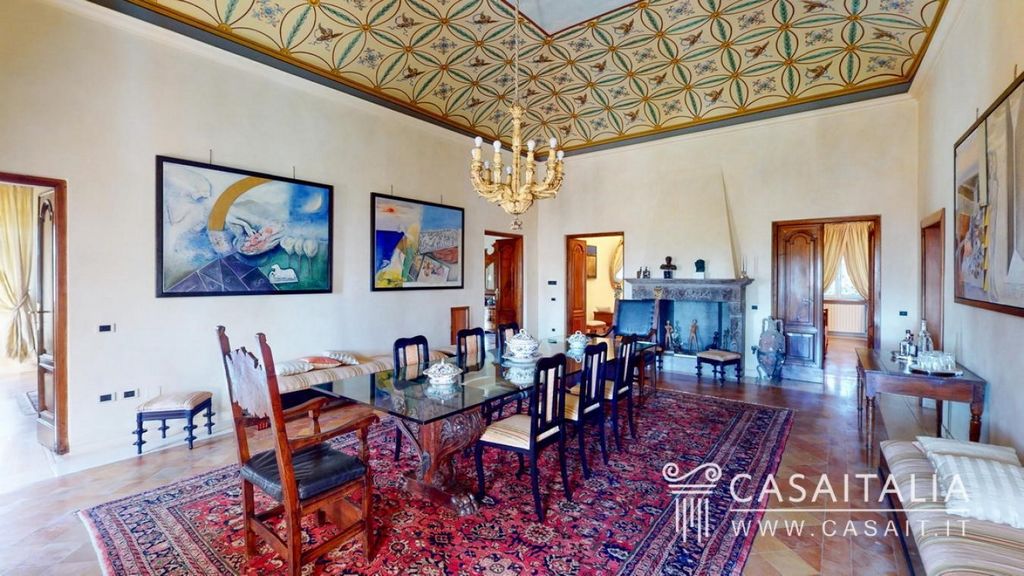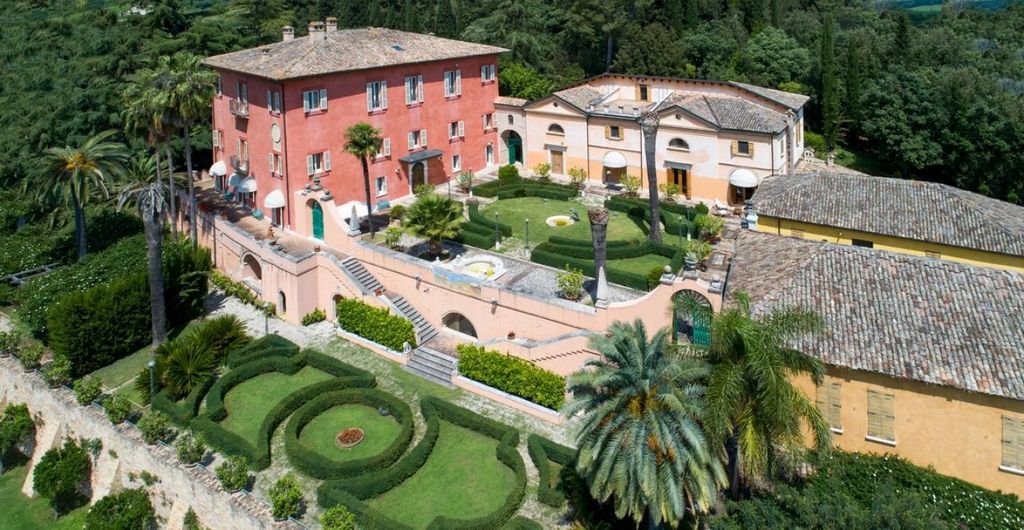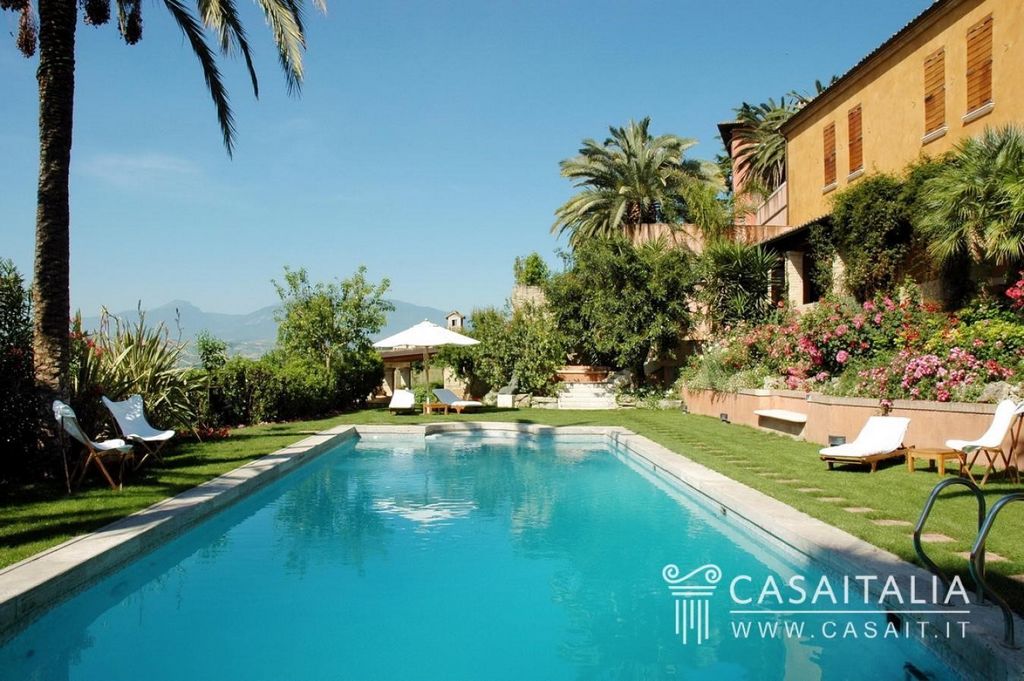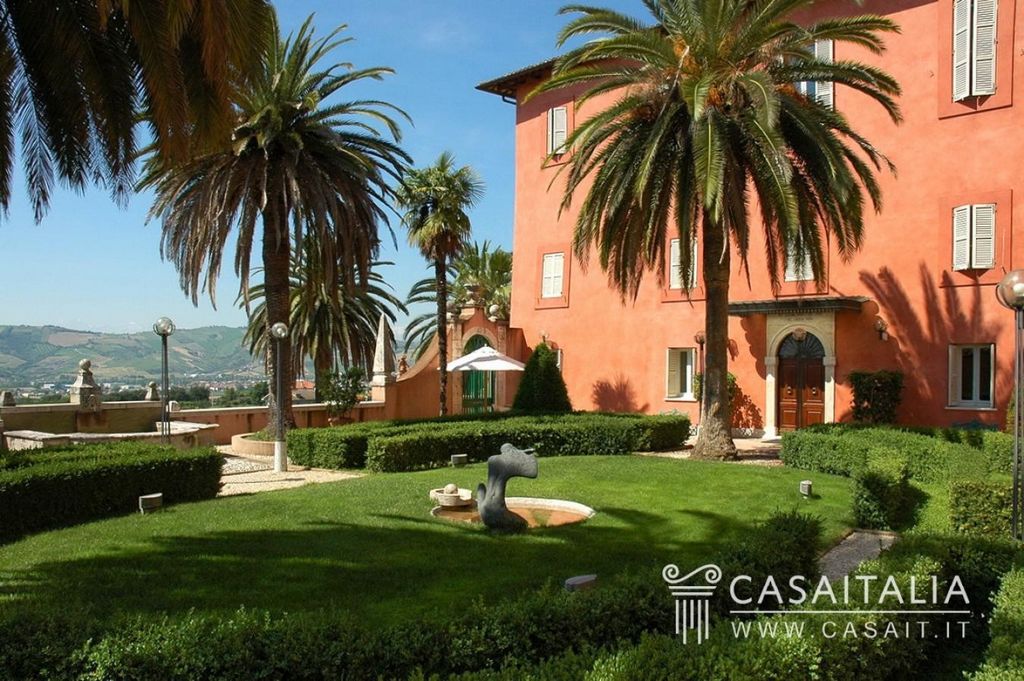A CARREGAR FOTOGRAFIAS...
San Benedetto del Tronto - Casa e casa unifamiliar à vendre
5.576.037 EUR
Casa e Casa Unifamiliar (Para venda)
Referência:
EDEN-T95999488
/ 95999488
Historic villa 15 minutes from the sea with guest annex, private chapel, keeper's house and large openspace hall, plus accessory spaces. Surrounded by land of about 8.5 hectares, with swimming pool, Italian garden, park with citrus grove, centuries-old forest and productive olive grove of about 7.5 hectares. Net habitable area of over 1,600 square meters, with a total of 5+4+2 bedrooms, plus living areas. Geographic position Villa Piccolomini is 1 km away from a small village in the Marche region. It's located in a hilly position overlooking the beautiful countryside and sea. The Adriatic sea and San Benedetto del Tronto, a renowned seaside destination on the Riviera delle Palme, are just 15 minutes away. This property is in a private yet accessible position, well connected to the seaside and main cities of the Adriatic coast. The Sibillini National Park is one hour away, whereas the nearest airports are Ancona (110 km, a 1-hour drive) and Pescara (77 km, about half an hour). And you have to drive for only 8 km to reach the nearest heliport. Description of buildings Although its origins are lost in time, the first official news of the house-fortress from which Villa Piccolomini originated dates back to the mid-14th century when the Tibaldeschi family obtained the property from the Bishop of Ascoli Piceno in perpetual emphyteusis. As a setting of many historical events, such as the conspiracy against Pope Urban VIII, this villa was home to some of the most influential families of that time, from Cardinal Centini to the Piccolomini. Over the years, it went through periods of splendour and neglect before undergoing a recent renovation. "Hic secura quies, hic pax, hic gaudia vera" ("Here is quiet, here is peace, here is true joy"). This motto carved in stone on the entrance door reflects the true essence of Villa Piccolomini. Spirituality permeates this place. You can feel the vibrations of the prominent people who formerly resided here and commoners and farmers who used to flock to the villa at the end of the 1800s for the Perdonanza fair, held in the property's courtyard and gardens. The buildings cover a net area of more than 1,600 square meters that include the main villa, guest annex, an independent apartment for the janitor, and the private chapel, plus accessory spaces serving the swimming pool and the garage. Manor Villa - 740 sqm 4+1 bedrooms - 7 bathrooms Ground floor: houses the living area consisting of entrance hall, study, four rooms, a large kitchen, dining room, two bathrooms and laundry room with access to the cellar. Second floor: accommodates the piano nobile with the 50-square-meter frescoed salon and six additional rooms, some of which have returned frescoes from the 15th, 17th and 19th centuries during restoration. The floors of the main floor are the original ones, in handmade terracotta, patiently restored and reassembled. On the same level there is a study that disengages the bathroom and allows access, through a small corridor, directly to the loft in the chapel (located on the ground floor of the building that houses the annex). Second floor: it is completely intended for sleeping area, with a central hall that disengages the four large bedrooms, all with private bathrooms including the master suite, consisting of the bedroom, a large wardrobe and dressing room and a bathroom with bathtub and shower. Guest annex - 387 sqm + 28.5 sqm terrace 4 bedrooms - 4 bathrooms Perpendicular to the Manor Villa is the central wing of the complex in which we find a characteristic building with large brick vaults that once housed the stables and has now become a charming independent guest house, with adjacent private chapel. Ground floor: consists of an entrance hall, a double vaulted hall and a beautiful kitchen. First floor: consists of a hall, an additional kitchen and four bedrooms (two of which have a loft) with three bathrooms. Going up further you reach a beautiful terrace of 28.5 square meters excellent as a solarium. Private chapel with sacristy - 55 sq. m. The left wing of the building houses the private chapel with inside a painting of Our Lady of Sorrows, dated 1873, by Spanish artist Alejo de Vera, who was also director of the Spanish Academy of Fine Arts in Rome. Behind the chapel we find the sacristy and a bathroom. House for the janitor - 107 sq. m. 3 bedrooms - 2 bathrooms Independent apartment for the janitor with living room, kitchen, three bedrooms and two bathrooms, with a garage on the ground floor. Garage and cellar - 103.5 sq m Places below the janitor's house. Large open space hall with fireplace - 148 sqm A fantastic room of no less than 148 sq m with a large stone fireplace, perfect for parties, atelier or as a meeting room: made with glulam roofing perfectly integrated with the old building. Area serving the swimming pool - 80 sqm Basement: this is where the oldest part of the complex is located, represented by two characteristic rooms with original brick vaults connected to a large professional kitchen, serving the outdoor space and the nearby swimming pool. Externally, a 38-square-meter porch accompanies the area dedicated to the swimming pool, set in a discreet and reserved position, surrounded by a lawn dominated by tall palm trees. State and finishing This property has been entirely renovated, bringing the old structure back to light while respecting the history of this place. Only top-quality finishes were used during the renovation. Particular attention was put into recovering and restoring the original materials, such as the outstanding terracotta floor on the main floor. A large block of Carrara marble with delicate veining and warm tones was used to clad the bathrooms and its accessories. The ceilings' original frescoes were renovated, whereas other living areas have been embellished with William Xerra's paintings and polychrome ceramic tiles handmade by Cleto Capponi inspired by Renaissance motifs and local rural life. By walking across the park, you will encounter sculptures by Alfeo Stanga, a respected and appreciated artist who recently passed away. Stanga spent a long period in this property and found inspiration in its beauty. External areas The villa stands mightily on the top of the hill. It is embraced by an ancient external wall with buttresses and an 8-ha plot of land, including 7.5 ha of olive groves of various varieties: Ascolana Tenera (about a quarter of the total number of trees), Frantoio, Moraiolo and Leccino. Behind the buildings, there's a century-old wood crossed by a long driveway and shady paths. There's also a botanic garden with over 300 citrus plants, including 100 Florence Lemon Citrons (some in pots, others in-ground), and a walkway lined with box hedges, 250 lemon, orange, mandarin and Chinese tangerine trees. The magnificent Italian-style garden is surrounded by unique century-old Cycas, palm trees of different types and heights, century-old oaks, and many other precious species of trees, including 300 cypresses. The swimming pool (20x4 m) is tiled with mosaics and features an automatic winter cover and a water heating system. Use and potential uses Villa Piccolomini is a work of art built in six hundred years. An outstanding and distinctive testament to this location's past, infused with spirituality that is still palpable today. Due to its historical importance, Villa Piccolomini is perfect for those looking for a sophisticated and luxurious residence or a unique estate where to add another page of history. It can be used as a private formal residence or for art exhibitions, fashion events, and business meetings.
Veja mais
Veja menos
Villa storica a 15 minuti dal mare con annesso ospiti, cappella privata, casa del custode e ampio salone openspace, oltre a spazi accessori. Circondata da terreno di circa 8,5 ettari, con piscina, giardino all'italiana, parco con agrumeto, bosco secolare e uliveto produttivo di circa 7,5 ettari. Superficie abitabile netta di oltre 1.600 mq, per un totale di 5+4+2 camere da letto, più zone giorno. Villa Piccolomini dista 1 km da un piccolo borgo marchigiano. Si trova in posizione collinare con vista sulla splendida campagna e sul mare. Il mare Adriatico e San Benedetto del Tronto, rinomata località balneare della Riviera delle Palme, distano solo 15 minuti. Questa proprietà si trova in una posizione riservata ma accessibile, ben collegata al mare e alle principali città della costa adriatica. Il Parco Nazionale dei Monti Sibillini è a un'ora di distanza, mentre gli aeroporti più vicini sono Ancona (110 km, 1 ora di auto) e Pescara (77 km, circa mezz'ora). E devi guidare per soli 8 km per raggiungere l'eliporto più vicino. Descrizione degli edifici Anche se le sue origini si perdono nel tempo, le prime notizie ufficiali della casa-fortezza da cui ebbe origine Villa Piccolomini risalgono alla metà del XIV secolo quando la famiglia Tibaldeschi ottenne la proprietà dal Vescovo di Ascoli Piceno in perpetua enfiteu. Scenario di molte vicende storiche, come la congiura contro papa Urbano VIII, questa villa ospitò alcune delle famiglie più influenti dell'epoca, dal cardinale Centini ai Piccolomini. Nel corso degli anni ha attraversato periodi di splendore e abbandono prima di subire una recente ristrutturazione. "Hic secura quies, hic pax, hic gaudia vera" ("Qui c'è quiete, qui c'è pace, qui c'è vera gioia"). Questo motto scolpito nella pietra sulla porta d'ingresso rispecchia la vera essenza di Villa Piccolomini. La spiritualità permea questo luogo. Si percepiscono le vibrazioni dei personaggi illustri che un tempo vi risiedevano e dei popolani e dei contadini che alla fine del 1800 accorrevano alla villa per la fiera della Perdonanza, che si teneva nel cortile e nei giardini della proprietà. Gli edifici si estendono su una superficie netta di oltre 1.600 mq e comprendono la villa padronale, la dependance per gli ospiti, un appartamento indipendente per il custode e la cappella privata, oltre a spazi accessori a servizio della piscina e del garage. Villa padronale - 740 mq 4+1 camere da letto - 7 bagni Piano terra: ospita la zona giorno composta da ingresso, studio, quattro vani, un'ampia cucina, sala da pranzo, due bagni e lavanderia con accesso alla cantina. Secondo piano: ospita il piano nobile con il salone affrescato di 50 mq e altre sei sale, alcune delle quali hanno restituito affreschi del XV, XVII e XIX secolo durante il restauro. I pavimenti del piano nobile sono quelli originali, in cotto fatto a mano, pazientemente restaurati e rimontati. Sullo stesso livello si trova uno studio che disimpegna il bagno e permette l'accesso, attraverso un piccolo corridoio, direttamente al soppalco della cappella (situato al piano terra dell'edificio che ospita la dependance). Secondo piano: è completamente destinato a zona notte, con un salone centrale che disimpegna le quattro ampie camere da letto, tutte con bagno privato tra cui la suite padronale, composta dalla camera da letto, un ampio guardaroba e spogliatoio e un bagno con vasca e doccia. Dependance ospiti - 387 mq + terrazzo 28,5 mq 4 camere da letto - 4 bagni Perpendicolare alla Villa Padronale si trova l'ala centrale del complesso in cui troviamo un caratteristico edificio con grandi volte in mattoni che un tempo ospitava le scuderie ed è ora diventato una graziosa foresteria indipendente, con annessa cappella privata. Piano terra: composto da un ingresso, un salone a doppia volta e una bella cucina. Piano primo: composto da un ingresso, un'ulteriore cucina e quattro camere da letto (di cui due con soppalco) con tre bagni. Salendo ulteriormente si raggiunge un bellissimo terrazzo di 28,5 mq ottimo come solarium. Cappella privata con sacrestia - 55 mq L'ala sinistra dell'edificio ospita la cappella privata con all'interno un dipinto della Madonna Addolorata, datato 1873, dell'artista spagnolo Alejo de Vera, che fu anche direttore dell'Accademia di Belle Arti di Roma. Dietro la cappella troviamo la sacrestia e un bagno. Casa per il custode - 107 mq. 3 camere da letto - 2 bagni Appartamento indipendente per il custode composto da soggiorno, cucina, tre camere da letto e due bagni, con garage al piano terra. Garage e cantina - 103,5 mq Posti sotto la casa del custode. Ampio salone open space con camino - 148 mq Una fantastica sala di ben 148 mq con un grande camino in pietra, perfetta per feste, atelier o come sala riunioni: realizzata con copertura in legno lamellare perfettamente integrata con il vecchio edificio. Area a servizio della piscina - 80 mq Seminterrato: è qui che si trova la parte più antica del complesso, rappresentata da due caratteristici locali con volte originali in mattoni collegati ad una grande cucina professionale, a servizio dello spazio esterno e della vicina piscina. Esternamente, un porticato di 38 mq accompagna l'area dedicata alla piscina, posta in posizione discreta e riservata, circondata da un prato dominato da alte palme. L'immobile è stato interamente ristrutturato, riportando alla luce l'antica struttura nel rispetto della storia di questo luogo. Durante la ristrutturazione sono state utilizzate solo finiture di prima qualità. Particolare attenzione è stata posta nel recupero e nel restauro dei materiali originali, come l'eccezionale pavimento in cotto del piano nobile. Un grande blocco di marmo di Carrara dalle venature delicate e dai toni caldi è stato utilizzato per rivestire i bagni e i suoi accessori. Gli affreschi originali dei soffitti sono stati rinnovati, mentre altre zone giorno sono state impreziosite da dipinti di William Xerra e piastrelle in ceramica policroma realizzate a mano da Cleto Capponi ispirate a motivi rinascimentali e alla vita rurale locale. Attraversando il parco, incontrerete le sculture di Alfeo Stanga, artista stimato e apprezzato, recentemente scomparso. Stanga ha trascorso un lungo periodo in questa proprietà e ha trovato ispirazione nella sua bellezza. Aree esterne La villa si erge possente sulla sommità della collina. E' abbracciato da un antico muro esterno con contrafforti e da un appezzamento di terreno di 8 ettari, di cui 7,5 ha di uliveti di varie varietà: Ascolana Tenera (circa un quarto del totale delle piante), Frantoio, Moraiolo e Leccino. Alle spalle degli edifici, c'è un bosco secolare attraversato da un lungo viale e da sentieri ombreggiati. C'è anche un giardino botanico con oltre 300 piante di agrumi, tra cui 100 cedri limoni di Firenze (alcuni in vaso, altri interrati), e un vialetto fiancheggiato da siepi di bosso, 250 alberi di limoni, aranci, mandarini e mandarini cinesi. Il magnifico giardino all'italiana è circondato da ciche secolari uniche, palme di diverse tipologie e altezze, querce secolari e molte altre specie arboree pregiate, tra cui 300 cipressi. La piscina (20x4 m) è piastrellata con mosaici ed è dotata di una copertura invernale automatica e di un sistema di riscaldamento dell'acqua. Uso e potenzialità di Villa Piccolomini è un'opera d'arte costruita in seicento anni. Una testimonianza eccezionale e distintiva del passato di questo luogo, intrisa di spiritualità che è ancora oggi palpabile. Per la sua importanza storica, Villa Piccolomini è perfetta per chi è alla ricerca di una residenza sofisticata e lussuosa o di una tenuta unica dove aggiungere un'altra pagina di storia. Può essere utilizzato come residenza formale privata o per mostre d'arte, eventi di moda e riunioni di lavoro.
Historic villa 15 minutes from the sea with guest annex, private chapel, keeper's house and large openspace hall, plus accessory spaces. Surrounded by land of about 8.5 hectares, with swimming pool, Italian garden, park with citrus grove, centuries-old forest and productive olive grove of about 7.5 hectares. Net habitable area of over 1,600 square meters, with a total of 5+4+2 bedrooms, plus living areas. Geographic position Villa Piccolomini is 1 km away from a small village in the Marche region. It's located in a hilly position overlooking the beautiful countryside and sea. The Adriatic sea and San Benedetto del Tronto, a renowned seaside destination on the Riviera delle Palme, are just 15 minutes away. This property is in a private yet accessible position, well connected to the seaside and main cities of the Adriatic coast. The Sibillini National Park is one hour away, whereas the nearest airports are Ancona (110 km, a 1-hour drive) and Pescara (77 km, about half an hour). And you have to drive for only 8 km to reach the nearest heliport. Description of buildings Although its origins are lost in time, the first official news of the house-fortress from which Villa Piccolomini originated dates back to the mid-14th century when the Tibaldeschi family obtained the property from the Bishop of Ascoli Piceno in perpetual emphyteusis. As a setting of many historical events, such as the conspiracy against Pope Urban VIII, this villa was home to some of the most influential families of that time, from Cardinal Centini to the Piccolomini. Over the years, it went through periods of splendour and neglect before undergoing a recent renovation. "Hic secura quies, hic pax, hic gaudia vera" ("Here is quiet, here is peace, here is true joy"). This motto carved in stone on the entrance door reflects the true essence of Villa Piccolomini. Spirituality permeates this place. You can feel the vibrations of the prominent people who formerly resided here and commoners and farmers who used to flock to the villa at the end of the 1800s for the Perdonanza fair, held in the property's courtyard and gardens. The buildings cover a net area of more than 1,600 square meters that include the main villa, guest annex, an independent apartment for the janitor, and the private chapel, plus accessory spaces serving the swimming pool and the garage. Manor Villa - 740 sqm 4+1 bedrooms - 7 bathrooms Ground floor: houses the living area consisting of entrance hall, study, four rooms, a large kitchen, dining room, two bathrooms and laundry room with access to the cellar. Second floor: accommodates the piano nobile with the 50-square-meter frescoed salon and six additional rooms, some of which have returned frescoes from the 15th, 17th and 19th centuries during restoration. The floors of the main floor are the original ones, in handmade terracotta, patiently restored and reassembled. On the same level there is a study that disengages the bathroom and allows access, through a small corridor, directly to the loft in the chapel (located on the ground floor of the building that houses the annex). Second floor: it is completely intended for sleeping area, with a central hall that disengages the four large bedrooms, all with private bathrooms including the master suite, consisting of the bedroom, a large wardrobe and dressing room and a bathroom with bathtub and shower. Guest annex - 387 sqm + 28.5 sqm terrace 4 bedrooms - 4 bathrooms Perpendicular to the Manor Villa is the central wing of the complex in which we find a characteristic building with large brick vaults that once housed the stables and has now become a charming independent guest house, with adjacent private chapel. Ground floor: consists of an entrance hall, a double vaulted hall and a beautiful kitchen. First floor: consists of a hall, an additional kitchen and four bedrooms (two of which have a loft) with three bathrooms. Going up further you reach a beautiful terrace of 28.5 square meters excellent as a solarium. Private chapel with sacristy - 55 sq. m. The left wing of the building houses the private chapel with inside a painting of Our Lady of Sorrows, dated 1873, by Spanish artist Alejo de Vera, who was also director of the Spanish Academy of Fine Arts in Rome. Behind the chapel we find the sacristy and a bathroom. House for the janitor - 107 sq. m. 3 bedrooms - 2 bathrooms Independent apartment for the janitor with living room, kitchen, three bedrooms and two bathrooms, with a garage on the ground floor. Garage and cellar - 103.5 sq m Places below the janitor's house. Large open space hall with fireplace - 148 sqm A fantastic room of no less than 148 sq m with a large stone fireplace, perfect for parties, atelier or as a meeting room: made with glulam roofing perfectly integrated with the old building. Area serving the swimming pool - 80 sqm Basement: this is where the oldest part of the complex is located, represented by two characteristic rooms with original brick vaults connected to a large professional kitchen, serving the outdoor space and the nearby swimming pool. Externally, a 38-square-meter porch accompanies the area dedicated to the swimming pool, set in a discreet and reserved position, surrounded by a lawn dominated by tall palm trees. State and finishing This property has been entirely renovated, bringing the old structure back to light while respecting the history of this place. Only top-quality finishes were used during the renovation. Particular attention was put into recovering and restoring the original materials, such as the outstanding terracotta floor on the main floor. A large block of Carrara marble with delicate veining and warm tones was used to clad the bathrooms and its accessories. The ceilings' original frescoes were renovated, whereas other living areas have been embellished with William Xerra's paintings and polychrome ceramic tiles handmade by Cleto Capponi inspired by Renaissance motifs and local rural life. By walking across the park, you will encounter sculptures by Alfeo Stanga, a respected and appreciated artist who recently passed away. Stanga spent a long period in this property and found inspiration in its beauty. External areas The villa stands mightily on the top of the hill. It is embraced by an ancient external wall with buttresses and an 8-ha plot of land, including 7.5 ha of olive groves of various varieties: Ascolana Tenera (about a quarter of the total number of trees), Frantoio, Moraiolo and Leccino. Behind the buildings, there's a century-old wood crossed by a long driveway and shady paths. There's also a botanic garden with over 300 citrus plants, including 100 Florence Lemon Citrons (some in pots, others in-ground), and a walkway lined with box hedges, 250 lemon, orange, mandarin and Chinese tangerine trees. The magnificent Italian-style garden is surrounded by unique century-old Cycas, palm trees of different types and heights, century-old oaks, and many other precious species of trees, including 300 cypresses. The swimming pool (20x4 m) is tiled with mosaics and features an automatic winter cover and a water heating system. Use and potential uses Villa Piccolomini is a work of art built in six hundred years. An outstanding and distinctive testament to this location's past, infused with spirituality that is still palpable today. Due to its historical importance, Villa Piccolomini is perfect for those looking for a sophisticated and luxurious residence or a unique estate where to add another page of history. It can be used as a private formal residence or for art exhibitions, fashion events, and business meetings.
Historická vila 15 minut od moře s přístavkem pro hosty, soukromou kaplí, domem správce a velkým otevřeným prostorovým sálem a doplňkovými prostory. Obklopen pozemkem o rozloze asi 8,5 hektaru, s bazénem, italskou zahradou, parkem s citrusovým hájem, staletým lesem a produktivním olivovým hájem o rozloze asi 7,5 hektaru. Čistá obytná plocha přes 1 600 metrů čtverečních, s celkem 5+4+2 ložnicemi a obytnými plochami. Zeměpisná poloha: Villa Piccolomini se nachází 1 km od malé vesnice v regionu Marche. Nachází se v kopcovité poloze s výhledem na krásnou přírodu a moře. Jaderské moře a San Benedetto del Tronto, vyhlášená přímořská destinace na riviéře delle Palme, jsou vzdálené pouhých 15 minut. Tato nemovitost se nachází v soukromé, ale přístupné poloze, s dobrým spojením k moři a hlavním městům na pobřeží Jaderského moře. Národní park Sibillini je vzdálen jednu hodinu, zatímco nejbližší letiště jsou Ancona (110 km, 1 hodina jízdy) a Pescara (77 km, asi půl hodiny). A k nejbližšímu heliportu musíte ujet pouhých 8 km. Popis budov I když je jeho původ ztracen v čase, první oficiální zprávy o domě-tvrzi, ze které Villa Piccolomini pocházela, pocházejí z poloviny 14. století, kdy rodina Tibaldeschi získala majetek od biskupa z Ascoli Piceno v neustálé emfyteusi. Tato vila, která byla dějištěm mnoha historických událostí, jako je spiknutí proti papeži Urbanovi VIII., byla domovem některých z nejvlivnějších rodin té doby, od kardinála Centiniho po Piccolominiho. V průběhu let prošel obdobími nádhery i zanedbávání, než prošel nedávnou rekonstrukcí. "Hic secura quies, hic pax, hic gaudia vera" ("Zde je klid, zde je mír, zde je pravá radost"). Toto motto vytesané do kamene na vstupních dveřích odráží skutečnou podstatu vily Piccolomini. Tímto místem prostupuje spiritualita. Můžete cítit vibrace významných lidí, kteří zde dříve bydleli, a prostých lidí a farmářů, kteří se do vily sjížděli na konci 19. století na veletrh Perdonanza, který se konal na nádvoří a v zahradách. Budovy se rozkládají na čisté ploše více než 1 600 metrů čtverečních, které zahrnují hlavní vilu, přístavek pro hosty, samostatný byt pro domovníka a soukromou kapli, plus vedlejší prostory sloužící bazénu a garáži. Zámecká vila - 740 m², 4+1 ložnice - 7 koupelen Přízemí: domy Obytná část se skládá ze vstupní haly, pracovny, čtyř pokojů, velké kuchyně, jídelny, dvou koupelen a prádelny se vstupem do sklepa. Druhé patro: nachází se zde piano nobile se salonem s freskami o rozloze 50 metrů čtverečních a šesti dalšími místnostmi, z nichž některé mají při restaurování vrácené fresky z 15., 17. a 19. století. Podlahy hlavního patra jsou původní, z ručně vyráběné terakoty, trpělivě restaurované a znovu sestavené. Na stejné úrovni se nachází pracovna, která odpojuje koupelnu a umožňuje přístup malou chodbou přímo do podkroví v kapli (nachází se v přízemí budovy, ve které se nachází přístavba). Druhé patro: je kompletně určeno pro spací část, s centrální halou, která odděluje čtyři velké ložnice, všechny s vlastními koupelnami včetně hlavního apartmá, skládající se z ložnice, velké šatny a šatny a koupelny s vanou a sprchovým koutem. Vedlejší budova pro hosty - 387 m² + 28,5 m² terasa 4 ložnice - 4 koupelny Kolmo k zámecké vile se nachází centrální křídlo komplexu, ve kterém najdeme charakteristickou budovu s velkými cihlovými klenbami, ve které kdysi sídlily stáje a nyní se stala půvabným samostatným penzionem s přilehlou soukromou kaplí. Přízemí: skládá se ze vstupní haly, dvouklenuté haly a krásné kuchyně. První patro: skládá se z haly, další kuchyně a čtyř ložnic (z nichž dvě mají podkroví) se třemi koupelnami. Když vystoupáte dále, dostanete se na krásnou terasu o rozloze 28,5 metrů čtverečních, která je vynikající jako solárium. Soukromá kaple se sakristií - 55 m² V levém křídle budovy se nachází soukromá kaple s obrazem Panny Marie Bolestné z roku 1873 od španělského umělce Alejo de Vera, který byl také ředitelem Španělské akademie výtvarných umění v Římě. Za kaplí najdeme sakristii a koupelnu. Dům pro domovníka - 107 m2. 3 ložnice - 2 koupelny Samostatný byt pro domovníka s obývacím pokojem, kuchyní, třemi ložnicemi a dvěma koupelnami, s garáží v přízemí. Garážové stání a sklep - 103,5 m² Místa pod domem domovníka. Velký otevřený prostor hala s krbem - 148 m² Fantastická místnost o rozloze ne méně než 148 m² s velkým kamenným krbem, ideální pro večírky, ateliér nebo jako zasedací místnost: vyrobená ze střešní krytiny z lepeného lamelového dřeva, která dokonale zapadá do staré budovy. Plocha obsluhující bazén - 80 m² Suterén: zde se nachází nejstarší část komplexu, reprezentovaná dvěma charakteristickými místnostmi s původními cihlovými klenbami propojenými s velkou profesionální kuchyní, sloužící venkovnímu prostoru a nedalekému bazénu. Zvenčí doprovází veranda o rozloze 38 metrů čtverečních prostor věnovaný bazénu, zasazená do diskrétní a vyhrazené polohy, obklopená trávníkem, kterému dominují vysoké palmy. Stav a dokončení Tato nemovitost byla kompletně zrekonstruována, čímž se stará struktura vrátila na světlo a zároveň respektovala historii tohoto místa. Při renovaci byly použity pouze vysoce kvalitní povrchové úpravy. Zvláštní pozornost byla věnována obnově a restaurování původních materiálů, jako je například vynikající terakotová podlaha v hlavním patře. Velký blok carrarského mramoru s jemným žilkováním a teplými tóny byl použit k obložení koupelen a jejich doplňků. Původní fresky na stropech byly zrestaurovány, zatímco ostatní obytné prostory byly vyzdobeny malbami Williama Xerry a polychromovanými keramickými dlaždicemi ručně vyrobenými Cletem Capponim inspirovanými renesančními motivy a místním venkovským životem. Při procházce parkem narazíte na sochy Alfea Stangy, respektovaného a oceňovaného umělce, který nedávno zemřel. Stanga v této nemovitosti strávil dlouhou dobu a našel inspiraci v její kráse. Venkovní prostory Vila stojí mohutně na vrcholu kopce. Obepíná ho starobylá vnější zeď s opěrnými pilíři a pozemek o rozloze 8 ha, včetně 7,5 ha olivových hájů různých odrůd: Ascolana Tenera (asi čtvrtina celkového počtu stromů), Frantoio, Moraiolo a Leccino. Za budovami se rozprostírá sto let starý les, který protíná dlouhá příjezdová cesta a stinné cestičky. K dispozici je také botanická zahrada s více než 300 citrusovými rostlinami, včetně 100 citronů Florence Lemon (některé v květináčích, jiné v zemi) a chodník lemovaný živými ploty ze zimostrázů, 250 citronovníky, pomerančovníky, mandarinkami a mandarinkami čínskými. Nádherná zahrada v italském stylu je obklopena jedinečnými stoletými cykami, palmami různých typů a výšek, staletými duby a mnoha dalšími vzácnými druhy stromů, včetně 300 cypřišů. Bazén (20x4 m) je obložen mozaikami a je vybaven automatickým zimním zastřešením a systémem ohřevu vody. Využití a možnosti využití Villa Piccolomini je umělecké dílo postavené šest set let. Vynikající a osobité svědectví o minulosti tohoto místa, prodchnuté spiritualitou, která je dodnes hmatatelná. Díky svému historickému významu je Villa Piccolomini ideální pro ty, kteří hledají sofistikovanou a luxusní rezidenci nebo jedinečné sídlo, kde přidat další stránku historie. Může být využit jako soukromá formální rezidence nebo pro umělecké výstavy, módní přehlídky a obchodní jednání.
Referência:
EDEN-T95999488
País:
IT
Cidade:
San Benedetto Del Tronto
Código Postal:
63100
Categoria:
Residencial
Tipo de listagem:
Para venda
Tipo de Imóvel:
Casa e Casa Unifamiliar
Tamanho do imóvel:
743 m²
Divisões:
11
Quartos:
11
Casas de Banho:
15
PRIX DU M² DANS LES VILLES VOISINES
| Ville |
Prix m2 moyen maison |
Prix m2 moyen appartement |
|---|---|---|
| Pescara | 1.305 EUR | 1.907 EUR |
| Abruzzi | 1.297 EUR | 1.774 EUR |
| Marche | 1.634 EUR | 2.283 EUR |
| Italy | 1.849 EUR | 2.739 EUR |
| Lazio | 1.892 EUR | 3.080 EUR |
| Arezzo | 1.776 EUR | 1.991 EUR |
