520.000 EUR
568.000 EUR
495.000 EUR
650.000 EUR
542.000 EUR
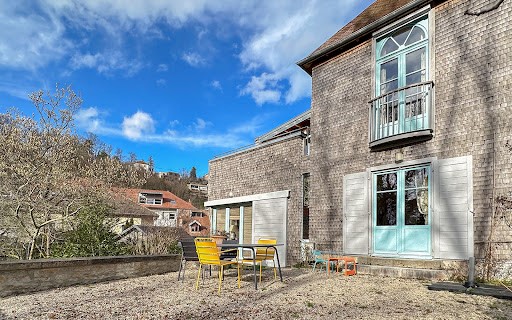
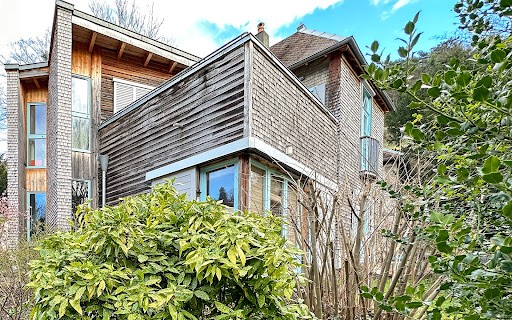
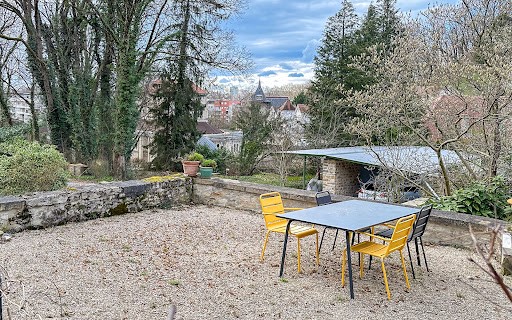
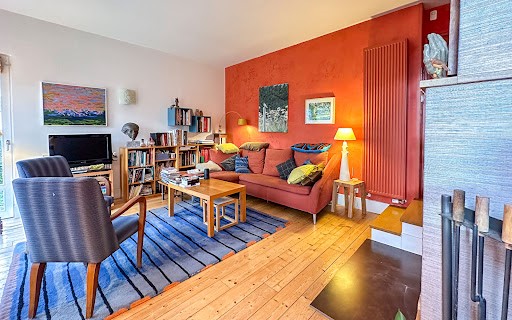
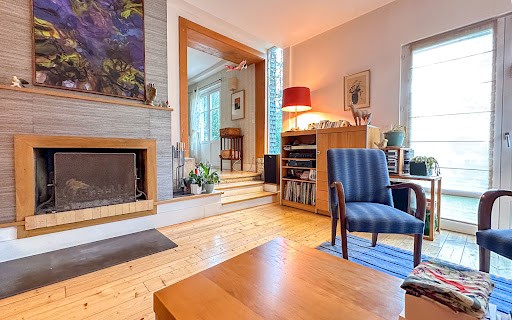
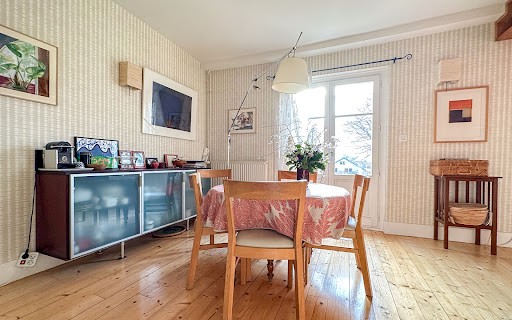
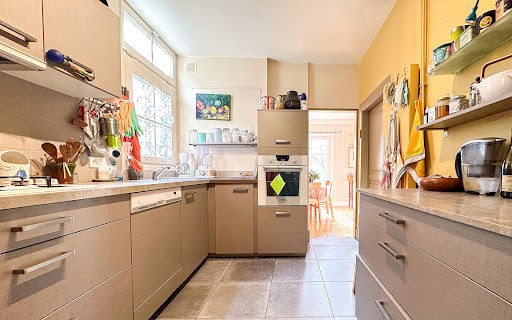
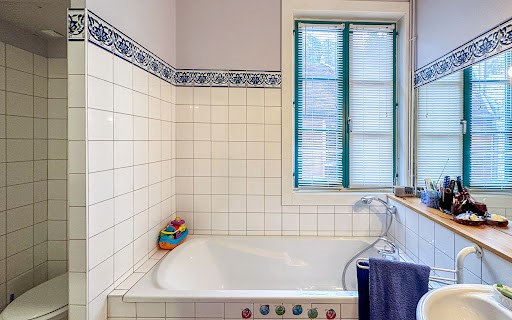
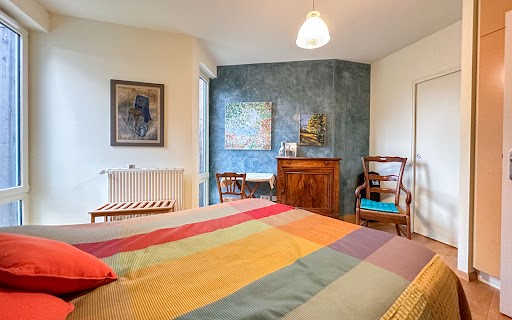
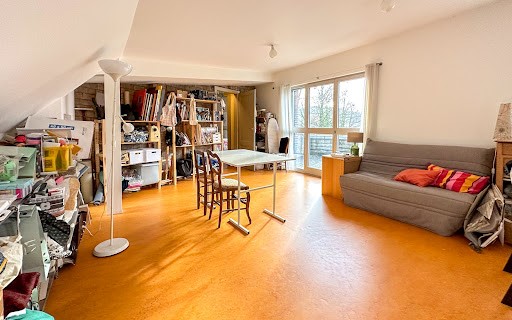
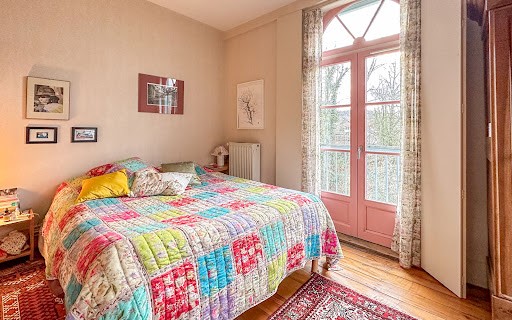
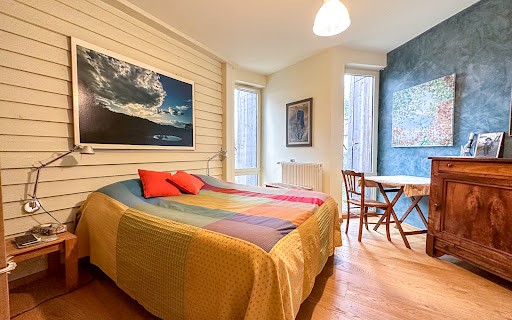
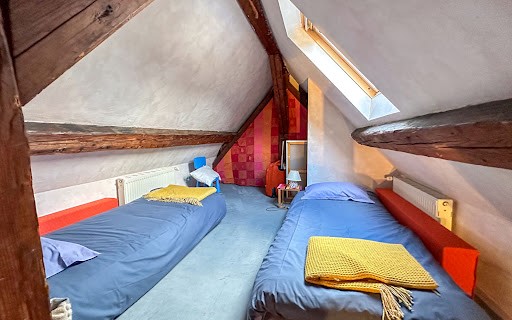
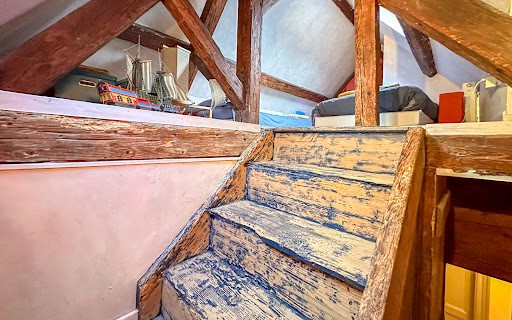
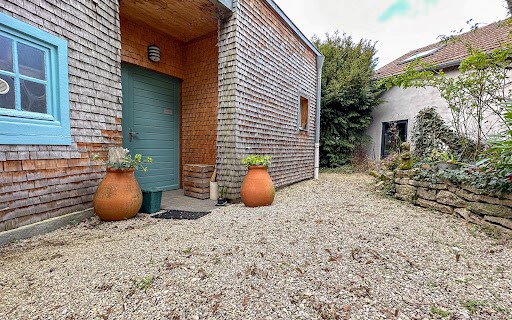
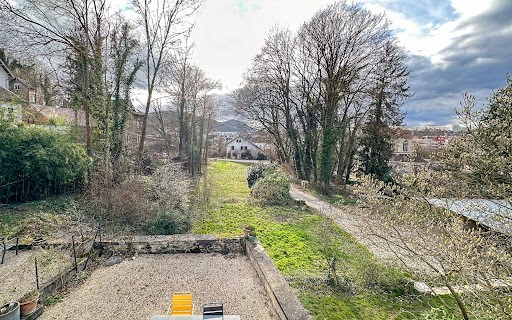
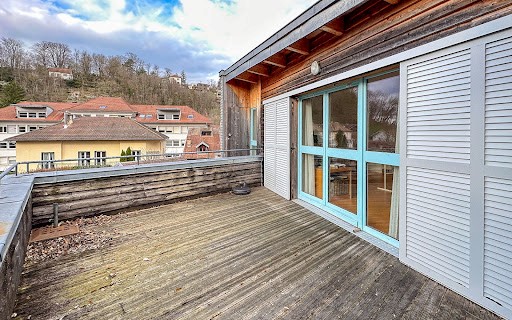
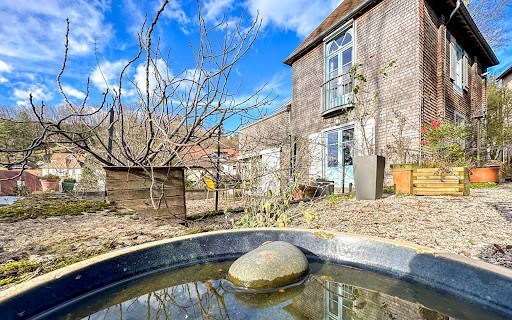
A TIMBER FRAME HOUSE:
In the heart of Bregille in Besançon, this wood-frame house of 135m² of living space on three levels reveals a past rich in history. Erected in 1850, it has stood the test of time with elegance. It was enhanced by two respectful extensions to the original building in 2001 and 2012, thus inscribing its imprint in the temporal framework of the district.
THE ART OF LIVING IN BRÉGILLE:
Ideally nestled in the sought-after district of Bregille, this house embodies a singular art of living, harmoniously combining city proximity and rural tranquility. Just a short walk from the city centre, it offers easy access to amenities while maintaining precious privacy. Nestled in a green setting, out of sight, it is a peaceful refuge where calm and tranquility reign. It is an exceptional address where every day is savoured to the rhythm of the seasons, while enjoying the benefits of the surrounding nature.
WELCOMING AND BRIGHT:
As soon as you enter, this building charms with its authenticity and its beautiful services. The bright and soothing spaces of this house invite you to relax and soothe. Facing south, the living room and dining room with a generous surface area of 40m² are bathed in natural light. They become the preferred gathering place, offering an ideal setting to enjoy life's moments. The fireplace, majestically installed in the heart of the living room, warms up winter evenings and brings a comforting touch of rusticity.
THE CHARM OF AUTHENTICITY:
The burgundy flagstones that lead to the solid wood staircase and the old parquet flooring, betray the original era of this house built in 1850 and give it a rustic and warm atmosphere. The façade is clad in wood shingles, also known as tavaillon, in total synergy with the surrounding nature.
NIGHT SIDE:
The three bedrooms, one on the ground floor with en-suite shower, the second with access to a terrace overlooking the verdant park, offer private retreats imbued with serenity. On the first floor, a large multipurpose room of 30m² will let your imagination run wild, games room, relaxation lounge or office, it is currently a painting workshop.
NATURE AND TRANQUILLITY:
In harmony, in the heart of a preserved natural area with a classified wooded area, this property offers a real haven of peace. Its vast plot of 735m² and its two outdoor terraces of 50 and 25m² invite you to contemplate and relax, offering the possibility of creating a lush garden or an organic vegetable garden for a life in symbiosis with nature.
THE AGENCY'S OPINION:
A few steps from the city centre, in the Bregille district, this architect's house stands out for its character, the generous exteriors it offers, but also for its discretion, in an enclosed area enclosed by walls out of sight, far from the hustle and bustle of the city.
Fabien GRANDJEAN (EI) Commercial Agent - RSAC number: - BESANCON. Veja mais Veja menos MAISON D'ARCHITECTE A BREGILLE
UNE MAISON EN OSSATURE EN BOIS :
Au coeur de Bregille à Besançon, cette demeure en ossature bois de 135m² habitables sur trois niveaux révèle un passé riche en histoire. Érigée en 1850, elle a su traverser les époques avec élégance. Sublimée par deux extensions respectueuses du bâti originel en 2001 et en 2012, inscrivant ainsi son empreinte dans la trame temporelle du quartier.
L'ART DE VIVRE A BREGILLE :
Idéalement nichée dans le quartier prisé de Bregille, cette maison incarne un art de vivre singulier, alliant harmonieusement proximité citadine et quiétude champêtre. A quelques pas du centre-ville, elle offre un accès facile aux commodités tout en préservant une intimité précieuse. Lovée dans un écrin de verdure, à l'abri des regards, elle constitue un refuge paisible où règnent le calme et la tranquillité. C'est une adresse d'exception où chaque jour se savoure au rythme des saisons, en bénéficiant des bienfaits de la nature environnantes.
ACCUEILLANTE ET LUMINEUSE :
Dès l'entrée, cette bâtisse charme par son authenticité et ses belles prestations. Les espaces lumineux et apaisants de cette demeure invitent à la détente et à l'apaisement. Orienté plein sud, le salon séjour et la salle à manger d'une généreuse surface de 40m² sont baignés d'une lumière naturelle. Ils deviennent le lieu de rassemblement privilégié, offrant un cadre idéal pour profiter des instants de la vie. La cheminée majestueusement installée au coeur du salon, réchauffe les soirées d'hiver et apporte une touche de rusticité réconfortante.
LE CHARME DE L'AUTHENTIQUE :
Les dalles de bourgogne qui mènent à l'escalier en bois massif et le parquet ancien, trahissent l'époque originelle de cette maison construite en 1850 et lui confèrent une ambiance rustique et chaleureuse. La façade jouie d'un revêtement en bardeau de bois aussi appelé tavaillon, en totale synergie avec la nature environnante.
COTÉ NUIT :
Les trois chambres, une au rez-de-chaussée avec douche privative, la deuxième avec accès à une terrasse surplombant le parc verdoyant, offrent des retraites privées imprégnées de sérénité. Au premier étage, une grande pièce polyvalente de 30m² laissera cours à votre imagination, salle de jeux, salon détente ou bureau, elle est actuellement un atelier de peinture.
NATURE ET QUIÉTUDE :
En harmonie, au coeur d'un espace de nature préservée avec en son sein un espace boisé classé, cette propriété offre un véritable havre de paix. Son vaste terrain de 735m² et ses deux terrasses extérieures de 50 et 25m² invitent à la contemplation et à la détente, offrant la possibilité d'aménager un jardin luxuriant ou un potager bio pour une vie en symbiose avec la nature.
L'AVIS DE L'AGENCE :
A quelques pas du centre-ville, dans le quartier de Bregille, cette maison d'architecte se démarque par son cachet, les extérieurs généreux qu'elle propose, mais aussi par sa discrétion, dans un domaine clos de murs à l'abri des regards, loin du tumulte citadin.
Fabien GRANDJEAN (EI) Agent Commercial - Numéro RSAC : - BESANCON. ARCHITECT'S HOUSE IN BREGILLE
A TIMBER FRAME HOUSE:
In the heart of Bregille in Besançon, this wood-frame house of 135m² of living space on three levels reveals a past rich in history. Erected in 1850, it has stood the test of time with elegance. It was enhanced by two respectful extensions to the original building in 2001 and 2012, thus inscribing its imprint in the temporal framework of the district.
THE ART OF LIVING IN BRÉGILLE:
Ideally nestled in the sought-after district of Bregille, this house embodies a singular art of living, harmoniously combining city proximity and rural tranquility. Just a short walk from the city centre, it offers easy access to amenities while maintaining precious privacy. Nestled in a green setting, out of sight, it is a peaceful refuge where calm and tranquility reign. It is an exceptional address where every day is savoured to the rhythm of the seasons, while enjoying the benefits of the surrounding nature.
WELCOMING AND BRIGHT:
As soon as you enter, this building charms with its authenticity and its beautiful services. The bright and soothing spaces of this house invite you to relax and soothe. Facing south, the living room and dining room with a generous surface area of 40m² are bathed in natural light. They become the preferred gathering place, offering an ideal setting to enjoy life's moments. The fireplace, majestically installed in the heart of the living room, warms up winter evenings and brings a comforting touch of rusticity.
THE CHARM OF AUTHENTICITY:
The burgundy flagstones that lead to the solid wood staircase and the old parquet flooring, betray the original era of this house built in 1850 and give it a rustic and warm atmosphere. The façade is clad in wood shingles, also known as tavaillon, in total synergy with the surrounding nature.
NIGHT SIDE:
The three bedrooms, one on the ground floor with en-suite shower, the second with access to a terrace overlooking the verdant park, offer private retreats imbued with serenity. On the first floor, a large multipurpose room of 30m² will let your imagination run wild, games room, relaxation lounge or office, it is currently a painting workshop.
NATURE AND TRANQUILLITY:
In harmony, in the heart of a preserved natural area with a classified wooded area, this property offers a real haven of peace. Its vast plot of 735m² and its two outdoor terraces of 50 and 25m² invite you to contemplate and relax, offering the possibility of creating a lush garden or an organic vegetable garden for a life in symbiosis with nature.
THE AGENCY'S OPINION:
A few steps from the city centre, in the Bregille district, this architect's house stands out for its character, the generous exteriors it offers, but also for its discretion, in an enclosed area enclosed by walls out of sight, far from the hustle and bustle of the city.
Fabien GRANDJEAN (EI) Commercial Agent - RSAC number: - BESANCON.