A CARREGAR FOTOGRAFIAS...
Amstelveen - Casa e casa unifamiliar à vendre
1.595.000 EUR
Casa e Casa Unifamiliar (Para venda)
Referência:
EDEN-T96221579
/ 96221579
Referência:
EDEN-T96221579
País:
NL
Cidade:
Amstelveen
Código Postal:
1181 RK
Categoria:
Residencial
Tipo de listagem:
Para venda
Tipo de Imóvel:
Casa e Casa Unifamiliar
Tamanho do imóvel:
186 m²
Tamanho do lote:
352 m²
Divisões:
6
Quartos:
4
Casas de Banho:
2
Varanda:
Sim
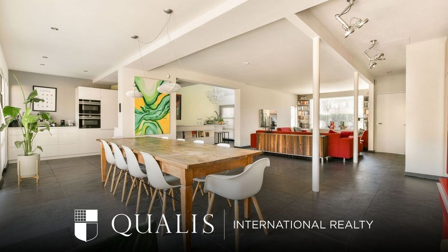
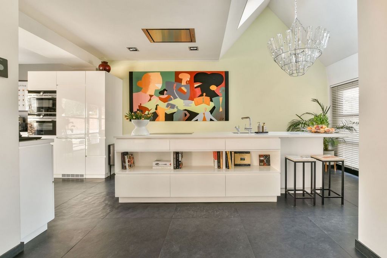
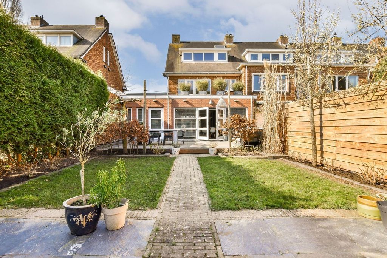
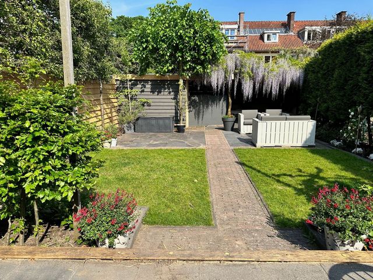
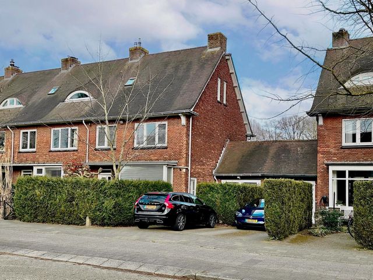
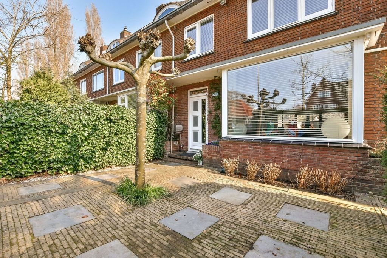
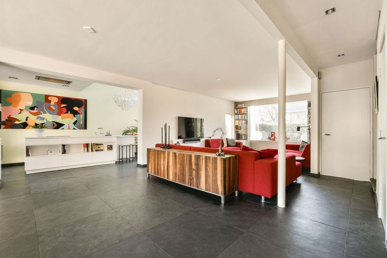
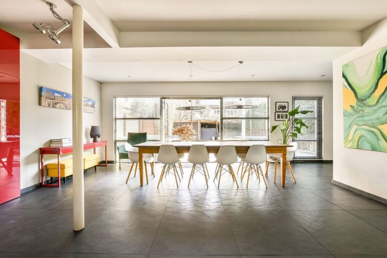
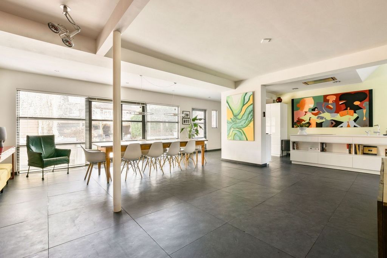
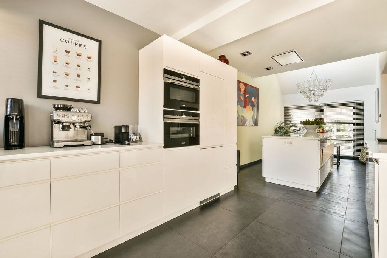
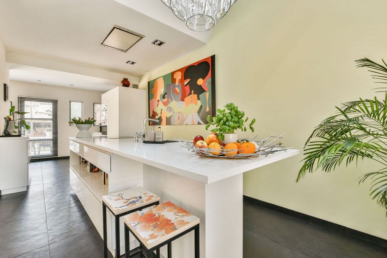
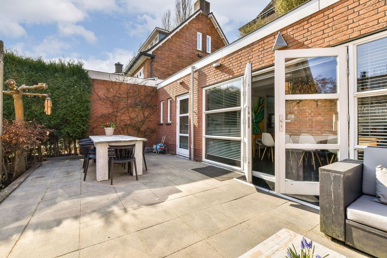
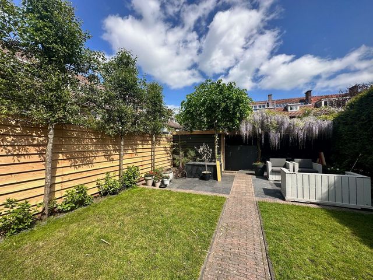
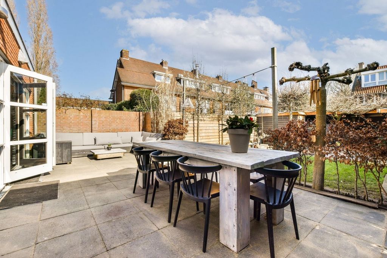
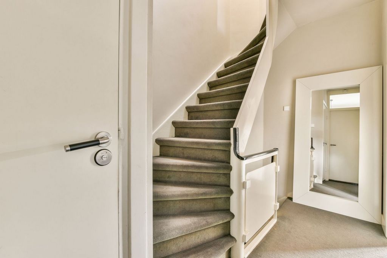
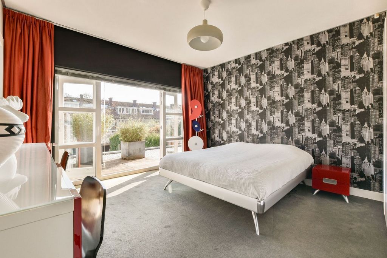
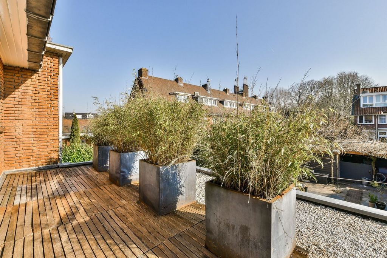
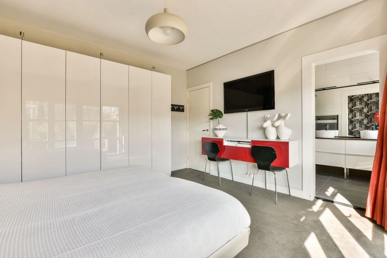
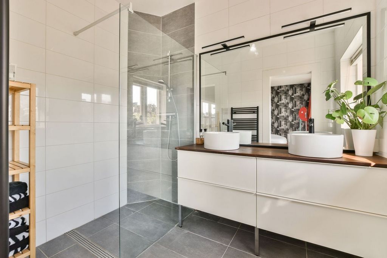
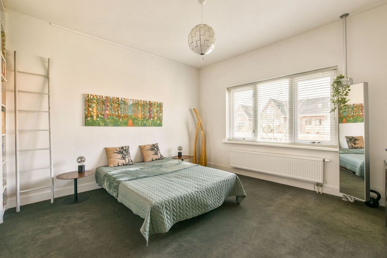
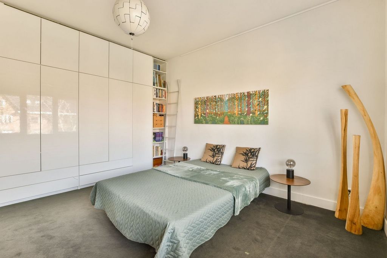
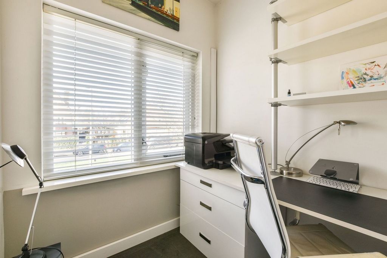
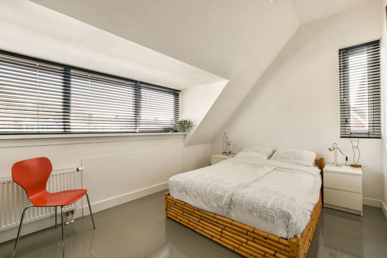
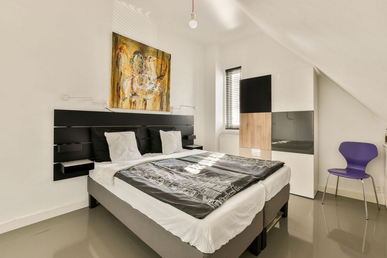
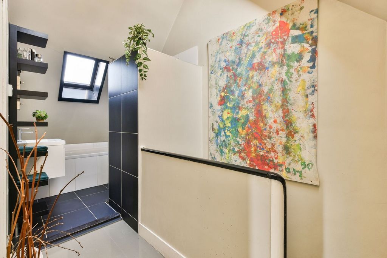
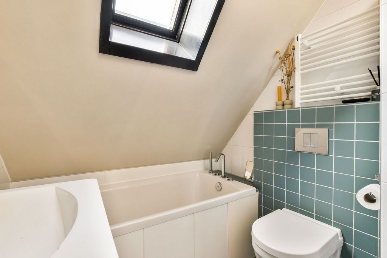
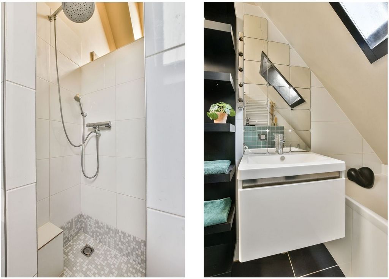
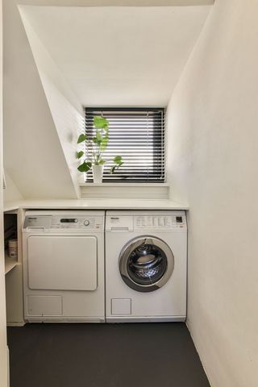
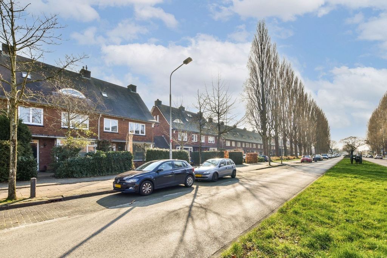
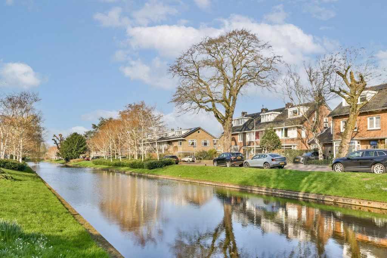
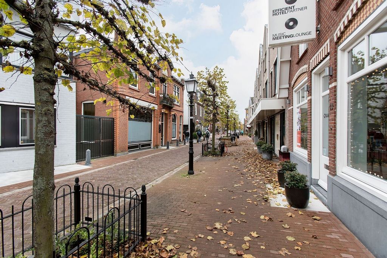
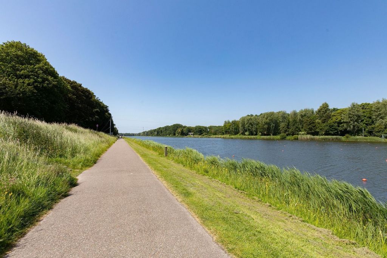
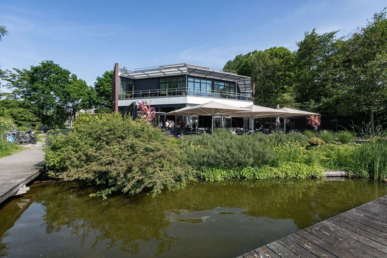
Features:
- Balcony Veja mais Veja menos Πλήρως ανακαινισμένο φωτεινό οικογενειακό σπίτι 186m2, με μπροστινή και πολύ ηλιόλουστη αυλή που βρίσκεται στο Elsrijk, την πιο δημοφιλή περιοχή του Amstelveen πολύ κοντά στο Άμστερνταμ. Σε απόσταση ποδηλασίας από το Amsterdamse Bos και το Stadshart. Το σπίτι διαθέτει ένα πολύ μεγάλο σαλόνι με ανοιχτή κουζίνα και μπαλκονόπορτες στον κήπο. Η πίσω πρόσοψη αποτελείται σε μεγάλο βαθμό από γυαλί, έτσι ώστε ο κήπος να είναι πλήρως συνδεδεμένος με το καθιστικό. Στο πίσω μέρος του κήπου υπάρχει ένα υπέροχο μέρος όπου μπορείτε να μαγειρέψετε έξω κάτω από τη βεράντα και να το απολαύσετε σε εσωτερικούς χώρους! Το σπίτι εκτείνεται σε τρεις ορόφους και έχει την ακόλουθη διαρρύθμιση: Ισόγειο Είσοδος, αίθουσα, τουαλέτα και πύλη ξενάγησης. Μοναδικά μεγάλο, πλήρως ανακαινισμένο σαλόνι με πολύ γυαλί στο πίσω μέρος. Οι μπαλκονόπορτες παρέχουν πρόσβαση στη βεράντα και τον κήπο. Καθιστικό στο μπροστινό μέρος. Υπέροχη ανοιχτή κουζίνα με νησίδα και άφθονο χώρο ντουλαπιών. Η κουζίνα είναι εξοπλισμένη με όλες τις απαραίτητες εντοιχισμένες συσκευές. Μεγάλος, βαθύς, όμορφα διαμορφωμένος κήπος με βεράντα, βεράντα και αποθήκη. Πρώτος όροφος Προσγείωση, τουαλέτα και πρόσβαση σε όλα τα δωμάτια. 2 πολύ ευρύχωρα υπνοδωμάτια, το 1 με ιδιωτικό μπάνιο. Τα υπνοδωμάτια έχουν και τα δύο ένα μεγάλο τοίχο ντουλάπας. Το μπάνιο περιλαμβάνει 2 νιπτήρες και καμπίνα ντους. Δίπλα στην κύρια κρεβατοκάμαρα στο πίσω μέρος υπάρχει μια υπέροχη μεγάλη βεράντα με θέα στον κήπο. Στο μπροστινό μέρος υπάρχει επίσης ένα τρίτο, μικρό δωμάτιο που χρησιμοποιείται ως γραφείο. Δεύτερος όροφος Προσγείωση, 2ο μπάνιο και λεβητοστάσιο με σύνδεση για πλυντήριο ρούχων και στεγνωτήριο. Το μπάνιο διαθέτει τουαλέτα, καμπίνα ντους, μπανιέρα και νιπτήρα. 2 μεγάλα υπνοδωμάτια είναι επίσης προσβάσιμα από το χολ. Ειδικά χαρακτηριστικά - Πλήρως ανακαινισμένο, οικογενειακό σπίτι με μεγάλη γυάλινη πρόσοψη που εκτείνεται σε όλο το πλάτος στο πίσω μέρος. Βρίσκεται στη δημοφιλή περιοχή Elsrijk. - Πολύ μεγάλο ανοιχτό σαλόνι με γυάλινη πρόσοψη σε όλο το πλάτος και μπαλκονόπορτες στον κήπο. - Μετρημένο σύμφωνα με το NEN, ο χώρος διαβίωσης είναι 186 m2. - Υπέροχο fron-t και ηλιόλουστο πίσω κήπο με συνολική έκταση 208 m2. - Η παράταση ολοκληρώθηκε το 2009 - Η ηλεκτρολογική εγκατάσταση ανανεώθηκε το 2009. - Ζωγραφική έξω το 2023. - Παράθυρα με διπλά τζάμια. - 4/5 υπνοδωμάτια - Κύριο υπνοδωμάτιο με μπαλκονόπορτες σε βεράντα. - 2 μπάνια. - Χώρος στάθμευσης στο χώρο του ξενοδοχείου. - Ίδιο έδαφος. Τοποθεσία και προσβασιμότητα Αυτό το υπέροχο σπίτι βρίσκεται στο Elsrijk, την πιο δημοφιλή περιοχή του Amstelveen, πολύ κοντά στο Άμστερνταμ. Σε κοντινή απόσταση με τα πόδια από το Amsterdamse Bos, όπου μπορείτε να απολαύσετε σπορ και έναν υπέροχο περίπατο. Επίσης, το βραβευμένο με 2 αστέρια Michelin εστιατόριο Aan de Poel με την υπέροχη θέα στη μικρή λίμνη βρίσκεται ακριβώς στη γωνία. Κοντά σε διάφορα σχολεία πρωτοβάθμιας και δευτεροβάθμιας εκπαίδευσης και στο Amity International School. Το πολυσύχναστο Stadshart απέχει 5 λεπτά με το αυτοκίνητο. Εδώ θα βρείτε πληθώρα καταστημάτων, εστιατορίων και σούπερ μάρκετ για τα καθημερινά σας είδη παντοπωλείου. Εξαιρετική προσβασιμότητα! Η είσοδος στον δακτύλιο Α10 και στους αυτοκινητόδρομους Α2, Α4, Α9, Α10 είναι εύκολα προσβάσιμη. Το αεροδρόμιο Schiphol απέχει 10 λεπτά με το αυτοκίνητο. Παράδοση Παράδοση πραγματοποιείται κατόπιν διαβούλευσης.
Features:
- Balcony ** English tekst below ** Geheel gerenoveerd licht familiehuis van 186m2, met voor- en zonnige achtertuin gelegen in Elsrijk, de meest geliefde wijk van Amstelveen om de hoek van Amsterdam. Op fietsafstand van het Amsterdamse Bos en het Stadshart. Het huis heeft een zeer grote living met open keuken en openslaande deuren naar de tuin. De achtergevel bestaat voor het grootste gedeelte uit glas, waardoor de tuin volledig in verbinding staat met de woonverdieping. Achterin de tuin bevindt zich een heerlijke plek waar je onder de veranda lekker buiten kunt koken en overdekt kunt genieten! Het woonhuis is verdeeld over drie verdiepingen en kent de volgende indeling: Begane grond Entree, hal, toilet en tochtportaal. Uniek grote, totaal verbouwde living met veel glas aan de achterzijde. Openslaande deuren geven toegang naar het terras en tuin. Zithoek aan de voorzijde. Heerlijke open keuken met eiland en genoeg kastruimte. De keuken is voorzien van alle benodigde inbouwapparatuur. Grote, diepe mooi aangelegde tuin met terras, veranda en berging. Eerste verdieping Overloop, toilet en toegang tot alle vertrekken. 2 zeer ruime slaapkamers waarvan 1 met badkamer en suite. De slaapkamers hebben beiden een grote kastenwand. De badkamer is voorzien 2 wastafels en een inloop douche. Aangrenzend aan de master bedroom aan de achterzijde ligt een heerlijk groot terras met zicht op de tuin. Aan de voorzijde is tevens een derde, kleine kamer in gebruik als study. Tweede verdieping Overloop, 2de badkamer en stookruimte met aansluiting voor wasmachine en droger. De badkamer is voorzien van een toilet, inloopdouche, bad en wastafel. Vanuit de hal zijn tevens 2 goed formaat slaapkamers te bereiken. Bijzonderheden - Geheel gerenoveerd, familiehuis met grote glazen pui over de gehele breedte aan de achterzijde. Gelegen in de geliefde wijk Elsrijk. - Zeer grote open living met glazen pui over de gehele breedte en openslaande deuren naar de tuin. - Volgens NEN gemeten is de oppervlakte wonen 186 m2. - Heerlijk zonnige achtertuin en voortuin met een totale oppervlakte van 208 m2. - Aanbouw gerealiseerd in 2009 - Electrische installatie vernieuwd in 2009. - Schilderwerk buiten 2023. - Ramen voorzien van dubbel glas. - 4/5 slaapkamers - Master bedroom met openslaande deuren naar terras. - 2 badkamers. - Parkeren op eigen terrein. - Eigen grond. Ligging en Bereikbaarheid Dit heerlijke huis bevindt zich in Elsrijk, de meest geliefde wijk van Amstelveen om de hoek van Amsterdam. Op loopafstand van het Amsterdamse Bos, waar je heerlijk kunt sporten en genieten van een wandeling. Maar ook het met 2 Michelinsterren bekroonde restaurant Aan de Poel met idyllisch zicht over het water ligt om de hoek. In de nabijheid van diverse lagere- en middelbare scholen en de Amity International School. Het bruisende Stadshart ligt op 5 min rijden. Hier vindt u een overvloed aan winkels, restaurants en de supermarkt voor de dagelijkse boodschappen. Uitstekende bereikbaarheid! De opgang naar de Ring A10 en de snelwegen A2, A4, A9, A10 zijn gemakkelijk te bereiken. Schiphol Airport ligt op 10 minuten rijden. Oplevering Oplevering geschied in overleg. ** English tekst** Completely renovated bright family house of 186m2, with front- and very sunny backyard located in Elsrijk, the most popular district of Amstelveen just around the corner from Amsterdam. Within cycling distance of the Amsterdamse Bos and the Stadshart. The house has a very large living room with open kitchen and patio doors to the garden. The rear facade consists largely of glass, so that the garden is fully connected to the living floor. At the back of the garden there is a lovely place where you can cook outside under the veranda and enjoy it indoors! The house is spread over three floors and has the following layout: Ground floor Entrance, hall, toilet and tour portal. Uniquely large, completely renovated living room with lots of glass at the rear. French doors provide access to the terrace and garden. Seating area at the front. Lovely open kitchen with island and plenty of cupboard space. The kitchen is equipped with all necessary built-in appliances. Large, deep, beautifully landscaped garden with terrace, veranda and storage room. First floor Landing, toilet and access to all rooms. 2 very spacious bedrooms, 1 with an en suite bathroom. The bedrooms both have a large closet wall. The bathroom has 2 sinks and a walk-in shower. Adjacent to the master bedroom at the rear is a lovely large terrace with a view of the garden. At the front there is also a third, small room used as a study. Second floor Landing, 2nd bathroom and boiler room with connection for washing machine and dryer. The bathroom has a toilet, walk-in shower, bath and sink. 2 good sized bedrooms can also be reached from the hall. Special features - Completely renovated, family home with large glass facade spanning the entire width at the rear. Located in the popular Elsrijk district. - Very large open living room with glass front over the entire width and patio doors to the garden. - Measured according to NEN, the living area is 186 m2. - Lovely fron-t and sunny rear garden with a total area of 208 m2. - Extension completed in 2009 - Electrical installation renewed in 2009. - Painting outside in 2023. - Windows with double glazing. - 4/5 bedrooms - Master bedroom with patio doors to terrace. - 2 bathrooms. - Parking on site. - Own ground. Location and Accessibility This lovely house is located in Elsrijk, the most popular district of Amstelveen, just around the corner from Amsterdam. Within walking distance of the Amsterdamse Bos, where you can enjoy sports and a lovely walk. Also the 2 Michelin stars awarded restaurant Aan de Poel with the lovely overview on the small lake is situated just arount the corner. In the vicinity of various primary and secondary schools and the Amity International School. The bustling Stadshart is a 5-minute drive away. Here you will find an abundance of shops, restaurants and the supermarket for your daily groceries. Excellent accessibility! The entrance to the Ring A10 and the highways A2, A4, A9, A10 are easily accessible. Schiphol Airport is a 10-minute drive away. Delivery Delivery takes place in consultation.
Features:
- Balcony Completely renovated bright family house of 186m2, with front- and very sunny backyard located in Elsrijk, the most popular district of Amstelveen just around the corner from Amsterdam. Within cycling distance of the Amsterdamse Bos and the Stadshart. The house has a very large living room with open kitchen and patio doors to the garden. The rear facade consists largely of glass, so that the garden is fully connected to the living floor. At the back of the garden there is a lovely place where you can cook outside under the veranda and enjoy it indoors! The house is spread over three floors and has the following layout: Ground floor Entrance, hall, toilet and tour portal. Uniquely large, completely renovated living room with lots of glass at the rear. French doors provide access to the terrace and garden. Seating area at the front. Lovely open kitchen with island and plenty of cupboard space. The kitchen is equipped with all necessary built-in appliances. Large, deep, beautifully landscaped garden with terrace, veranda and storage room. First floor Landing, toilet and access to all rooms. 2 very spacious bedrooms, 1 with an en suite bathroom. The bedrooms both have a large closet wall. The bathroom has 2 sinks and a walk-in shower. Adjacent to the master bedroom at the rear is a lovely large terrace with a view of the garden. At the front there is also a third, small room used as a study. Second floor Landing, 2nd bathroom and boiler room with connection for washing machine and dryer. The bathroom has a toilet, walk-in shower, bath and sink. 2 good sized bedrooms can also be reached from the hall. Special features - Completely renovated, family home with large glass facade spanning the entire width at the rear. Located in the popular Elsrijk district. - Very large open living room with glass front over the entire width and patio doors to the garden. - Measured according to NEN, the living area is 186 m2. - Lovely fron-t and sunny rear garden with a total area of 208 m2. - Extension completed in 2009 - Electrical installation renewed in 2009. - Painting outside in 2023. - Windows with double glazing. - 4/5 bedrooms - Master bedroom with patio doors to terrace. - 2 bathrooms. - Parking on site. - Own ground. Location and Accessibility This lovely house is located in Elsrijk, the most popular district of Amstelveen, just around the corner from Amsterdam. Within walking distance of the Amsterdamse Bos, where you can enjoy sports and a lovely walk. Also the 2 Michelin stars awarded restaurant Aan de Poel with the lovely overview on the small lake is situated just arount the corner. In the vicinity of various primary and secondary schools and the Amity International School. The bustling Stadshart is a 5-minute drive away. Here you will find an abundance of shops, restaurants and the supermarket for your daily groceries. Excellent accessibility! The entrance to the Ring A10 and the highways A2, A4, A9, A10 are easily accessible. Schiphol Airport is a 10-minute drive away. Delivery Delivery takes place in consultation.
Features:
- Balcony Całkowicie odnowiony jasny dom rodzinny o powierzchni 186m2, z front- i bardzo słoneczne podwórko położone w Elsrijk, najpopularniejszej dzielnicy Amstelveen, tuż za rogiem Amsterdamu. W odległości rowerowej od Amsterdamse Bos i Stadshart. Dom posiada bardzo duży salon z otwartą kuchnią i drzwiami tarasowymi do ogrodu. Tylna elewacja składa się w dużej mierze ze szkła, dzięki czemu ogród jest w pełni połączony z piętrem dziennym. Na tyłach ogrodu znajduje się urocze miejsce, w którym można gotować na zewnątrz pod werandą i cieszyć się nim w domu! Dom jest rozłożony na trzech piętrach i ma następujący układ: Parter Wejście, hol, toaleta i portal turystyczny. Wyjątkowo duży, całkowicie odnowiony salon z dużą ilością szkła z tyłu. Drzwi balkonowe zapewniają wyjście na taras i do ogrodu. Z przodu część wypoczynkowa. Urocza otwarta kuchnia z wyspą i dużą ilością miejsca w szafce. Kuchnia wyposażona jest we wszystkie niezbędne sprzęty w zabudowie. Duży, głęboki, pięknie zagospodarowany ogród z tarasem, werandą i pomieszczeniem gospodarczym. Parter Lądowisko, toaleta i dostęp do wszystkich pokoi. 2 bardzo przestronne sypialnie, 1 z łazienką. Obie sypialnie mają dużą szafę ścienną. W łazience znajdują się 2 umywalki i kabina prysznicowa. Do głównej sypialni z tyłu przylega piękny duży taras z widokiem na ogród. Od frontu znajduje się także trzecie, niewielkie pomieszczenie służące jako gabinet. Drugie piętro Półest, 2. łazienka i kotłownia z przyłączem do pralki i suszarki. W łazience znajduje się toaleta, kabina prysznicowa, wanna i umywalka. Z przedpokoju można również dotrzeć do 2 dużych sypialni. Cechy szczególne - Całkowicie odnowiony, jednorodzinny dom z dużą szklaną fasadą rozciągającą się na całej szerokości z tyłu. Znajduje się w popularnej dzielnicy Elsrijk. - Bardzo duży otwarty salon z przeszklonym frontem na całej szerokości i drzwiami tarasowymi do ogrodu. - Mierzona według NEN powierzchnia mieszkalna wynosi 186 m2. - Piękny ogród z tyłu i słoneczny ogród o łącznej powierzchni 208 m2. - Rozbudowa zakończona w 2009 r. - Instalacja elektryczna odnowiona w 2009 roku. - Malowanie na zewnątrz w 2023 roku. - Okna z podwójnymi szybami. - 4/5 sypialni - Główna sypialnia z drzwiami tarasowymi na taras. - 2 łazienki. - Parking na miejscu. - Własny teren. Lokalizacja i dostępność Ten uroczy dom znajduje się w Elsrijk, najpopularniejszej dzielnicy Amstelveen, tuż za rogiem Amsterdamu. W odległości spaceru od Amsterdamse Bos, gdzie można uprawiać sport i spacerować. Również nagrodzona 2 gwiazdkami Michelin restauracja Aan de Poel z pięknym widokiem na małe jezioro znajduje się tuż za rogiem. W pobliżu różne szkoły podstawowe i średnie oraz Międzynarodowa Szkoła Amity. Dojazd do tętniącego życiem miasta Stadshart zajmuje 5 minut. Znajdziesz tu mnóstwo sklepów, restauracji i supermarketu, w którym można zrobić codzienne zakupy spożywcze. Doskonała dostępność! Wjazd na obwodnicę A10 oraz autostrady A2, A4, A9, A10 są łatwo dostępne. Dojazd na lotnisko Schiphol zajmuje 10 minut. Dostawa Dostawa odbywa się w porozumieniu.
Features:
- Balcony