A CARREGAR FOTOGRAFIAS...
Thornhill - Casa e casa unifamiliar à vendre
611.569 EUR
Casa e Casa Unifamiliar (Para venda)
2 dv
5 qt
3 wc
Referência:
EDEN-T96289417
/ 96289417
Referência:
EDEN-T96289417
País:
GB
Cidade:
Thornhill
Código Postal:
DG3 5EA
Categoria:
Residencial
Tipo de listagem:
Para venda
Tipo de Imóvel:
Casa e Casa Unifamiliar
Divisões:
2
Quartos:
5
Casas de Banho:
3
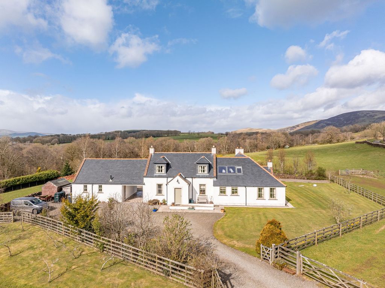
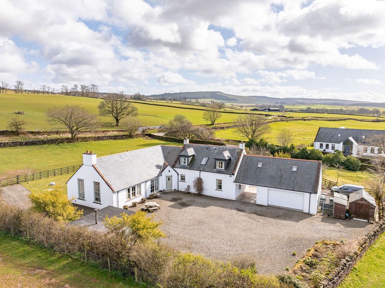
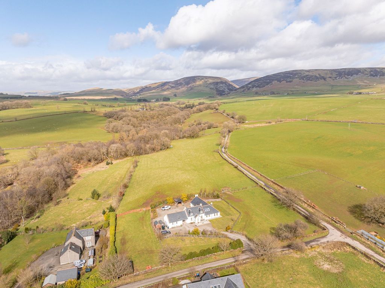
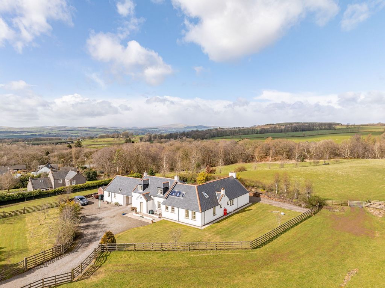
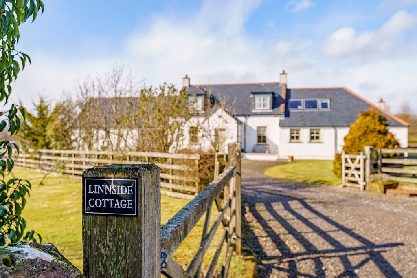
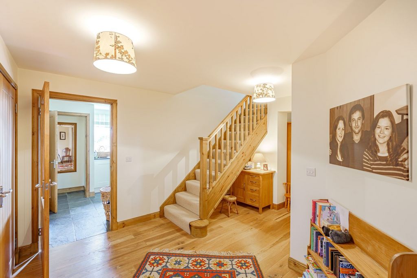
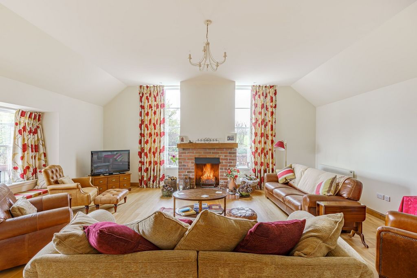
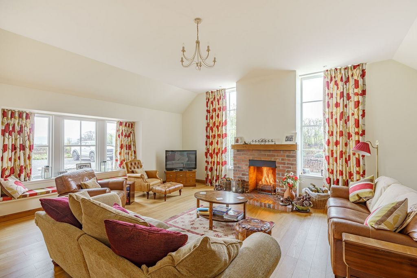
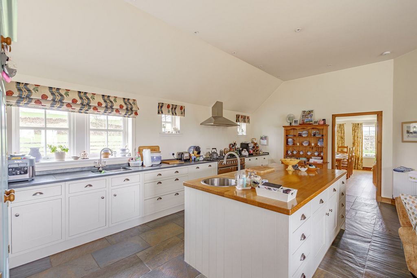
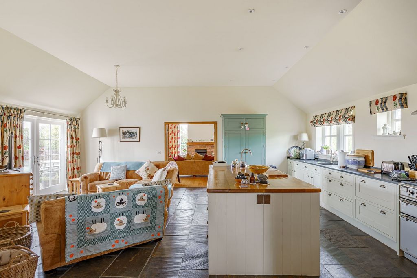
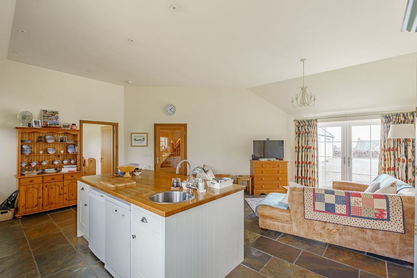
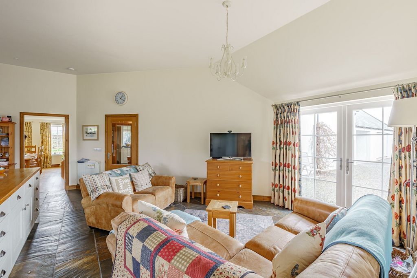
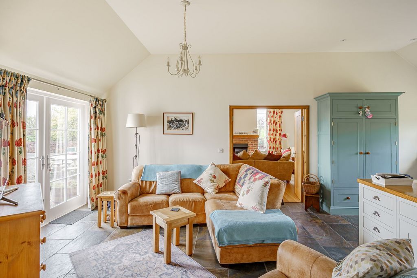
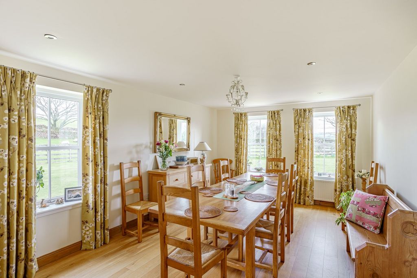
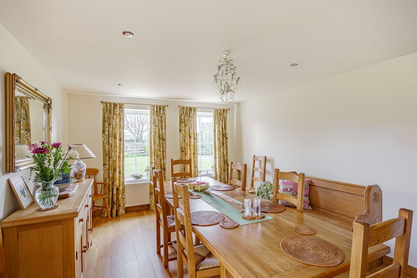
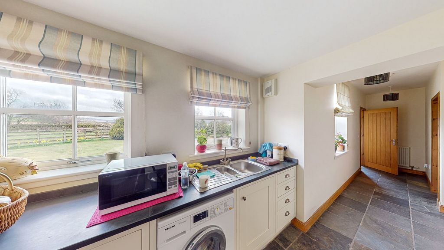
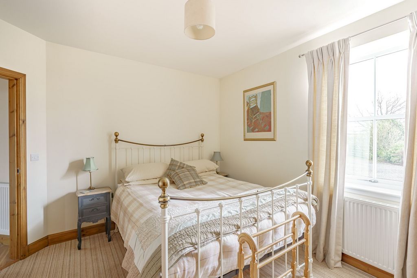
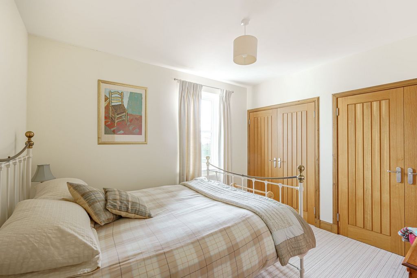
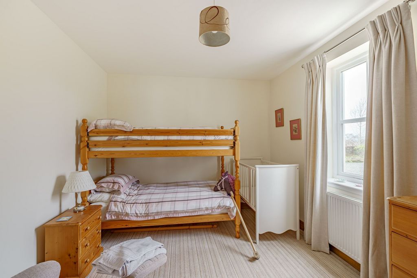
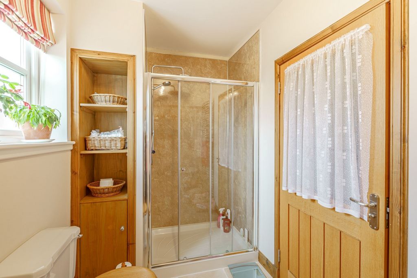
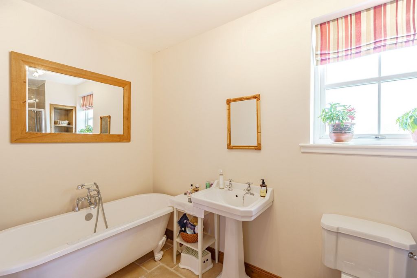
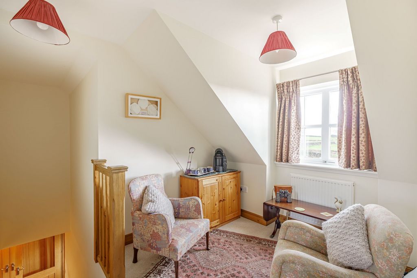
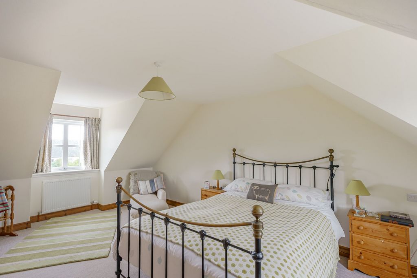
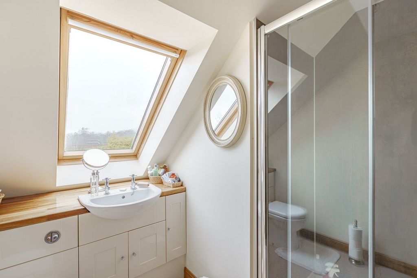
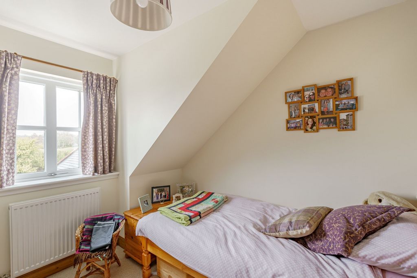
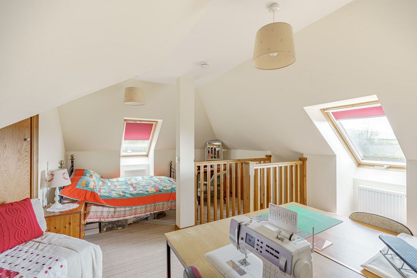
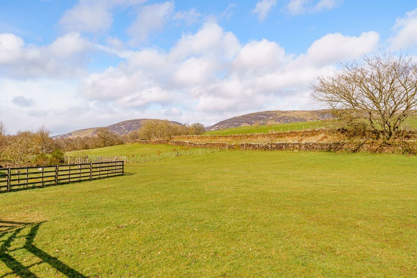
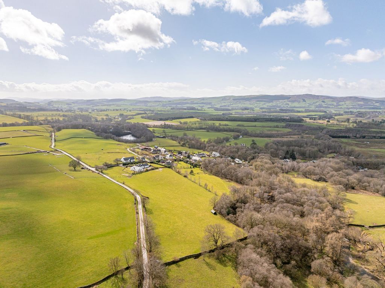
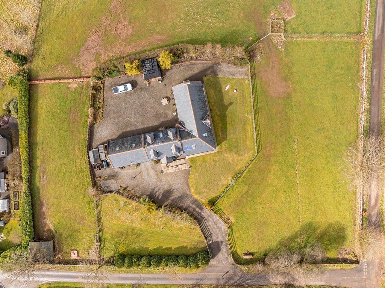
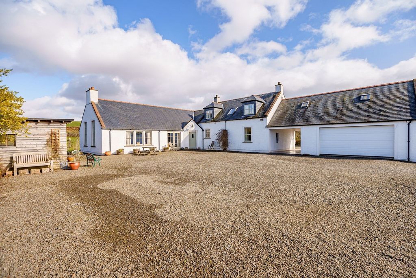
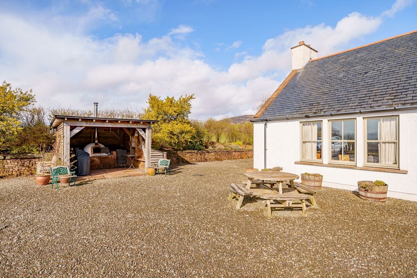
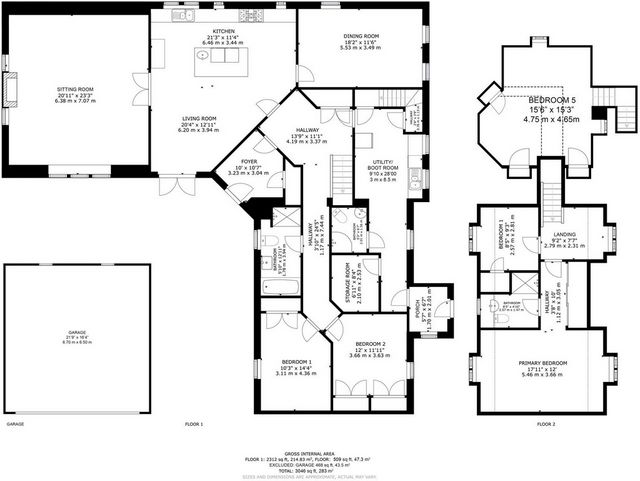
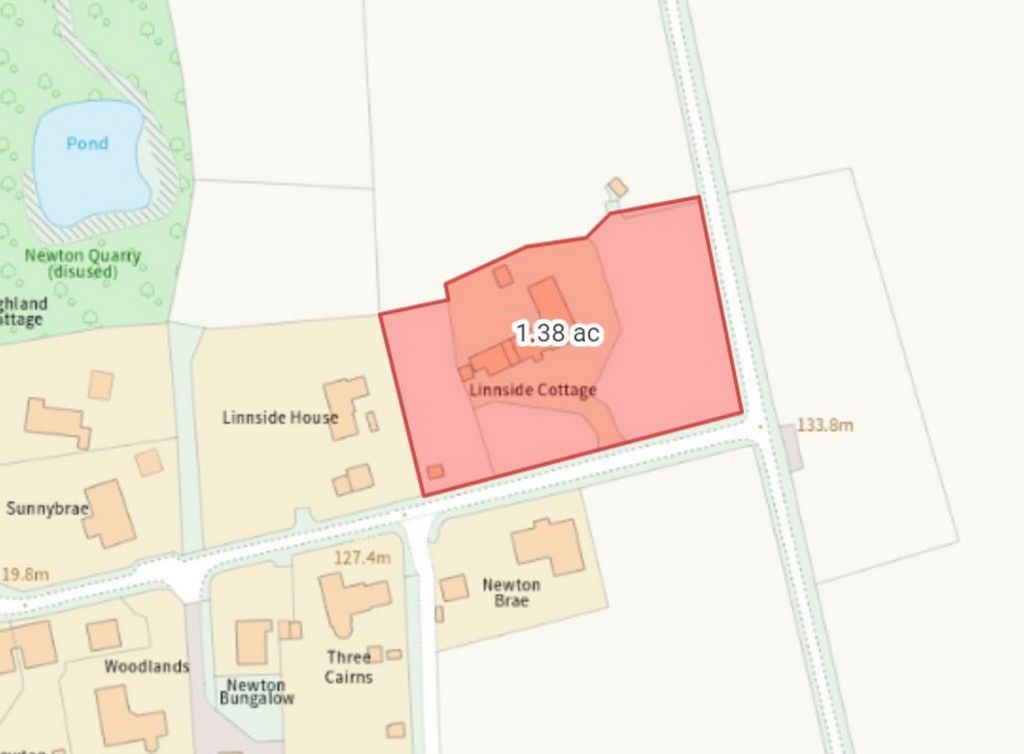
Local Authority: Dumfries & Galloway Council –Council Tax Band G EPC: C Home Report: A copy of the Home Report is available on request from Fine & Country South Scotland.
Offers: All offers should be made in Scottish Legal Form to the offices of the sole selling agents, Fine & Country South Scotland by email to ... Viewings: Strictly by appointment with the sole selling agents, Fine & Country South Scotland.
Features:
- Garden Veja mais Veja menos Linnside Cottage is a superb and beautifully situated modern family home set in 1.38 acres, with impressive open views over the surrounding countryside and to Tynron Doon. The property was built by the present owners in 2011 and has been designed to capture the light and open aspects from many rooms. Attractive features are evident throughout the house, including slate floors and worksurfaces, engineered oak flooring, rainhead shower attachments and a lovely feature fireplace in the sitting room. The property and grounds have been lovingly cared for and Linnside Cottage enjoys an elevated position on the edge of the village, with gated access. The gravel driveway starts from the main road and continues through a pend (passageway) to a spacious and private courtyard, offering ample parking and turning, and providing access to the detached double garage. Primary access to the house is gained via an entrance door from the courtyard, which opens into the vestibule. The vestibule has an engineered oak floor, cloaks cupboard, and a glazed internal door to the hall. The spacious and welcoming hall also boasts the attractive engineered oak floor, with a built-in cloaks cupboard and the principal set of stairs rising to the first floor. The kitchen/family room is the heart of the home, with the sitting room and dining room located directly off it. Within the kitchen area a great range of solid wood Shaker style units can be found, under solid oak or slate worksurfaces. There is a central island, 1 ½ bowl undermount sink, electric range cooker with LPG gas hob, and a bespoke pantry cupboard. There is also a slate floor and direct access to the courtyard and garden via a set of French doors. The ceilings in this room and the adjacent sitting room are vaulted, adding to the feeling of space. Double doors lead from the kitchen through to the superb sitting room, which enjoys a dual aspect and lovely views, an engineered oak floor and an open fire within a brick surround. The dining room is generously proportioned and also boasts oak flooring and a dual aspect with open views. There are two double bedrooms and a family bathroom at ground floor level. Both bedrooms are well proportioned doubles and have built-in wardrobes, while the family bathroom comprises a free standing bath with hand held attachment and a large shower cubicle with rainhead and additional shower attachment. The utility/boot room is a fantastic, functional space, with fitted cabinetry, a sink, slate flooring and windows to the front elevation. Directly off the utility room is the front porch/vestibule, a boxroom/store room and a modern shower room. A door and carpeted stairs from the utility room lead up to bedroom 5, which is a flexible use space currently used as an occasional guest bedroom and hobby room. Here, there is built in storage, access to the attic and two large velux windows allowing ample natural light in. The main set of stairs located in the reception hall lead up to a landing with cosy sitting/reading area. The principal bedroom suite is located on this level and comprises a large bedroom with dual aspect and a wall of deep built-in wardrobes behind sliding doors. There is a modern en-suite shower room comprising generous cubicle and rainhead attachment, WC and wash hand basin set into a vanity unit. A spacious single bedroom with built in wardrobe, completes the accommodation. Outside The property has a gated entrance from the road, and the driveway then travels through a pend (passageway) culminating in a large, sheltered courtyard at the rear of the property, with ample parking and turning and access to the detached double garage. The garage has an electronically operated door, concrete floor, power and light, side service door and ladder access leading to a floored attic room. This space could make the ideal games room or home office if desired. Linnside Cottage is set in approximately 1.38 acres of garden grounds, which enjoy the sun for much of the day and include two small paddocks and an area of orchard. There is also a covered timber structure within the courtyard that houses a brick pizza oven, offering the ideal spot for al fresco entertaining. The grounds include lawned areas, paved paths, mature shrubs and established borders and fruit trees. There is an open fronted field shelter/tractor store in the corner of one of the small paddocks. It is worth noting that there is also planning in principle for an additional residential dwelling. Further details can be found on Dumfries & Galloway Council’s website, using the planning reference 23/1066/PIP. Additional land may be available by separate negotiation; please enquire. Directions : From the south, proceed north on the A76 from Dumfries to Thornhill. Once at the roundabout in the centre of Thornhill, take the third exit to the right and follow the road out of Thornhill for two miles, until you come to Gatelawbridge. Linnside Cottage is found at the top of the village on the left hand side. What3words: ///note.partner.stiffly Services: Mains electricity, mains water supply, oil fired central heating. Two solar water heater panels provide hot water. Private septic tank (registered with SEPA); this is a bio treatment plant, and is serviced annually. Broadband – currently supplied by BT. We advise anyone wishing to check the broadband speed to use the following website: https://checker.ofcom.org.uk/ Fixtures and fittings: Blinds, curtains and the bespoke pantry cupboard will remain. Other items may be available by separate negotiation.
Local Authority: Dumfries & Galloway Council –Council Tax Band G EPC: C Home Report: A copy of the Home Report is available on request from Fine & Country South Scotland.
Offers: All offers should be made in Scottish Legal Form to the offices of the sole selling agents, Fine & Country South Scotland by email to ... Viewings: Strictly by appointment with the sole selling agents, Fine & Country South Scotland.
Features:
- Garden Linnside Cottage - это превосходный и красиво расположенный современный семейный дом, расположенный на 1,38 акрах, с впечатляющим открытым видом на окружающую сельскую местность и Тинрон Дун. Дом был построен нынешними владельцами в 2011 году и был спроектирован таким образом, чтобы улавливать свет и открытые аспекты из многих комнат. Привлекательные черты очевидны во всем доме, в том числе шиферные полы и рабочие поверхности, полы из инженерного дуба, насадки для тропического душа и прекрасный камин в гостиной. За собственностью и территорией с любовью ухаживают, и коттедж Linnside расположен на возвышенности на окраине деревни с закрытым доступом. Гравийная подъездная дорога начинается от главной дороги и продолжается через проход к просторному и частному двору, предлагая просторную парковку и повороты, а также доступ к отдельно стоящему гаражу на две машины. Первичный доступ в дом осуществляется через входную дверь со двора, которая открывается в вестибюль. В вестибюле есть инженерный дубовый пол, шкаф для плащей и застекленная внутренняя дверь в холл. Просторный и уютный холл также может похвастаться привлекательным дубовым полом со встроенным шкафом для гардероба и основной лестницей, поднимающейся на второй этаж. Кухня/семейная комната - это сердце дома, а гостиная и столовая расположены прямо рядом с ней. В кухонной зоне под рабочими поверхностями из массива дуба или сланца можно найти большой ассортимент мебели в стиле шейкер. Есть центральный остров, раковина на 1 1/2 чаши, электрическая плита с газовой плитой LPG и сделанный на заказ шкаф для кладовой. Есть также шиферный пол и прямой доступ во двор и сад через набор французских дверей. Потолки в этой комнате и прилегающей к ней гостиной сводчатые, что добавляет ощущение простора. Двойные двери ведут из кухни в великолепную гостиную, которая имеет двойной вид и прекрасный вид, инженерный дубовый пол и открытый камин в кирпичном окружении. Столовая имеет большие пропорции, дубовый пол и двойной вид с открытым видом. На первом этаже расположены две спальни с двуспальными кроватями и семейная ванная комната. Обе спальни имеют пропорциональные двуспальные кровати и встроенные шкафы, а семейная ванная комната включает в себя отдельно стоящую ванну с ручной насадкой и большую душевую кабину с дождевой насадкой и дополнительной душевой насадкой. Подсобное помещение - это фантастическое, функциональное пространство со встроенными шкафами, раковиной, шиферным полом и окнами на передний фасад. Рядом с подсобным помещением находится крыльцо/вестибюль, кладовая/кладовая и современная душевая. Дверь и лестница с ковровым покрытием из подсобного помещения ведут в спальню 5, которая представляет собой пространство гибкого использования, которое в настоящее время используется как гостевая спальня и комната для хобби. Здесь есть встроенная кладовая, выход на чердак и два больших окна velux, пропускающих достаточное естественное освещение. Основная лестница, расположенная в холле, ведет на лестничную площадку с уютной зоной для отдыха/чтения. Главная спальня расположена на этом уровне и включает в себя большую спальню с двойным фасадом и стеной глубоких встроенных шкафов за раздвижными дверями. Есть современная душевая комната, состоящая из просторной кабины и приставки для дождя, туалета и умывальника, установленных в туалетный столик. Просторная спальня с односпальной кроватью со встроенным шкафом дополняет проживание. Снаружи Собственность имеет закрытый въезд с дороги, а подъездная дорога затем проходит через пенд (проход), кульминацией которого является большой защищенный двор в задней части дома, с просторной парковкой и поворотом и доступом к отдельно стоящему гаражу на две машины. В гараже есть дверь с электронным управлением, бетонный пол, электричество и свет, боковая служебная дверь и лестница, ведущая в чердачное помещение с этажом. При желании это пространство может стать идеальной игровой комнатой или домашним офисом. Коттедж Linnside расположен примерно на 1,38 акрах садовой территории, которая наслаждается солнцем в течение большей части дня и включает в себя два небольших загона и фруктовый сад. Во внутреннем дворе также есть крытая деревянная конструкция, в которой находится кирпичная печь для пиццы, предлагающая идеальное место для развлечений на свежем воздухе. Территория включает в себя газоны, мощеные дорожки, взрослые кустарники и установленные бордюры и фруктовые деревья. В углу одного из небольших загонов есть открытое полевое укрытие/тракторный магазин. Стоит отметить, что существует также принципиальное планирование дополнительного жилого помещения. Более подробную информацию можно найти на веб-сайте Совета Дамфриса и Галлоуэя, используя ссылку на планирование 23/1066/PIP. Дополнительные земельные участки могут быть предоставлены по отдельным договоренностям; Пожалуйста, запросите. Как добраться: С юга двигайтесь на север по A76 от Дамфриса до Торнхилла. Оказавшись на кольцевой развязке в центре Торнхилла, сверните на третий съезд направо и следуйте по дороге из Торнхилла две мили, пока не дойдете до Гейтлоубриджа. Коттедж Линнсайд находится в верхней части деревни с левой стороны. What3words: ///note.partner.stiffly Услуги: Сетевое электричество, водоснабжение, центральное отопление на жидком топливе. Две солнечные панели водонагревателя обеспечивают горячую воду. Частный септик (зарегистрирован в SEPA); Это станция биологической очистки, которая обслуживается ежегодно. Широкополосный доступ – в настоящее время ... Linnside Cottage es una casa familiar moderna magnífica y bellamente situada en 1,38 acres, con impresionantes vistas abiertas sobre el campo circundante y Tynron Doon. La propiedad fue construida por los actuales propietarios en 2011 y ha sido diseñada para capturar la luz y los aspectos abiertos de muchas habitaciones. Las características atractivas son evidentes en toda la casa, incluidos los pisos de pizarra y las superficies de trabajo, los pisos de roble de ingeniería, los accesorios de ducha con cabezal de lluvia y una hermosa chimenea en la sala de estar. La propiedad y los jardines han sido cuidados con cariño y Linnside Cottage disfruta de una posición elevada en las afueras del pueblo, con acceso cerrado. El camino de grava comienza en la carretera principal y continúa a través de un pend (pasillo) hasta un patio espacioso y privado, que ofrece un amplio estacionamiento y giro, y brinda acceso al garaje doble independiente. El acceso principal a la casa se realiza a través de una puerta de entrada desde el patio, que se abre al vestíbulo. El vestíbulo tiene un suelo de roble de ingeniería, un armario de guardarropas y una puerta interior acristalada al vestíbulo. El amplio y acogedor vestíbulo también cuenta con el atractivo suelo de roble de ingeniería, con un armario empotrado y el conjunto principal de escaleras que suben al primer piso. La cocina / sala familiar es el corazón de la casa, con la sala de estar y el comedor ubicados directamente al lado. Dentro de la zona de la cocina se puede encontrar una gran variedad de muebles de madera maciza estilo Shaker, bajo encimeras de roble macizo o pizarra. Hay una isla central, un fregadero bajo encimera de 1 1/2 taza, una cocina eléctrica con placa de gas GLP y un armario de despensa a medida. También hay un suelo de pizarra y acceso directo al patio y al jardín a través de un conjunto de puertas francesas. Los techos de esta habitación y de la sala de estar adyacente son abovedados, lo que aumenta la sensación de espacio. Las puertas dobles conducen desde la cocina a la magnífica sala de estar, que disfruta de un aspecto dual y hermosas vistas, un piso de roble de ingeniería y una chimenea dentro de un marco de ladrillo. El comedor es de generosas proporciones y también cuenta con suelos de roble y una doble orientación con vistas abiertas. Hay dos dormitorios dobles y un baño familiar en la planta baja. Ambos dormitorios son dobles bien proporcionados y tienen armarios empotrados, mientras que el baño familiar consta de una bañera independiente con accesorio de mano y una gran cabina de ducha con cabezal de lluvia y accesorio de ducha adicional. El lavadero es un espacio fantástico y funcional, con gabinetes empotrados, un lavabo, pisos de pizarra y ventanas a la elevación delantera. Justo al lado del lavadero se encuentra el porche delantero / vestíbulo, un trastero / trastero y un moderno cuarto de ducha. Una puerta y escaleras alfombradas desde el lavadero conducen al dormitorio 5, que es un espacio de uso flexible que actualmente se utiliza como dormitorio de invitados ocasional y sala de pasatiempos. Aquí, hay almacenamiento incorporado, acceso al ático y dos grandes ventanas velux que permiten la entrada de abundante luz natural. El conjunto principal de escaleras ubicado en el vestíbulo de recepción conduce a un rellano con una acogedora sala de estar / leer. El dormitorio principal en suite se encuentra en este nivel y consta de un gran dormitorio con doble aspecto y una pared de armarios empotrados profundos detrás de puertas correderas. Hay un moderno cuarto de baño con ducha que consta de un generoso cubículo y cabezal de lluvia, inodoro y lavabo en un tocador. Un amplio dormitorio individual con armario empotrado, completa el alojamiento. Exterior La propiedad tiene una entrada cerrada desde la carretera, y el camino de entrada luego viaja a través de un pend (pasillo) que culmina en un gran patio protegido en la parte trasera de la propiedad, con amplio estacionamiento y giro y acceso al garaje doble independiente. El garaje tiene una puerta operada electrónicamente, piso de concreto, electricidad y luz, puerta de servicio lateral y acceso por escalera que conduce a una habitación abuhardillada con piso. Este espacio podría ser la sala de juegos ideal o la oficina en casa si lo desea. Linnside Cottage se encuentra en aproximadamente 1,38 acres de jardines, que disfrutan del sol durante gran parte del día e incluyen dos pequeños potreros y un área de huerto. También hay una estructura de madera cubierta dentro del patio que alberga un horno de pizza de ladrillo, que ofrece el lugar ideal para el entretenimiento al aire libre. Los terrenos incluyen áreas de césped, caminos pavimentados, arbustos maduros y bordes establecidos y árboles frutales. Hay un refugio de campo / tienda de tractores con frente abierto en la esquina de uno de los pequeños potreros. Vale la pena señalar que también hay un plan en principio para una vivienda residencial adicional. Se pueden encontrar más detalles en el sitio web del Consejo de Dumfries & Galloway, utilizando la referencia de planificación 23/1066/PIP. Es posible que se disponga de tierras adicionales mediante negociación por separado; Consultar. Direcciones : Desde el sur, continúe hacia el norte por la A76 desde Dumfries hasta Thornhill. Una vez en la rotonda en el centro de Thornhill, tome la tercera salida a la derecha y siga la carretera que sale de Thornhill durante dos millas, hasta llegar a Gatelawbridge. Linnside Cottage se encuentra en la parte superior del pueblo a mano izquierda. What3words: ///note.partner.stiffly Servicios: Electricidad de red, suministro de agua de red, calefacción central de gasoil. Dos paneles solares de calentadores de agua proporcionan agua caliente. Fosa séptica privada (registrada en la SEPA); Se trata de una planta de biotratamiento y se realiza un mantenimiento anual. Banda ancha: actualmente suministrada por BT. Aconsejamos a cualquier persona que desee comprobar la velocidad de banda ancha que utilice el siguiente sitio web: https://checker.ofcom.org.uk/ Accesorios y accesorios: Las persianas, las cortinas y el armario de la despensa a medida permanecerán. Otros artículos pueden estar disponibles mediante negociación por separado.
Autoridad Local: Concejo Municipal de Dumfries & Galloway – Banda G de Impuestos Municipales EPC: C Informe del Hogar: Una copia del Informe del Hogar está disponible a petición de Fine & Country South Scotland.
Ofertas: Todas las ofertas deben hacerse en Scottish Legal Form a las oficinas de los agentes de venta exclusivos, Fine & Country South Scotland por correo electrónico a ... Visitas: Estrictamente con cita previa con los únicos agentes de venta, Fine & Country South Scotland.
Features:
- Garden Linnside Cottage est une superbe maison familiale moderne magnifiquement située sur 1,38 acres, avec une vue imprenable sur la campagne environnante et sur Tynron Doon. La propriété a été construite par les propriétaires actuels en 2011 et a été conçue pour capturer la lumière et les aspects ouverts de nombreuses pièces. Des caractéristiques attrayantes sont évidentes dans toute la maison, y compris les planchers et les surfaces de travail en ardoise, le parquet en chêne d’ingénierie, les accessoires de douche à effet pluie et une belle cheminée dans le salon. La propriété et les terrains ont été entretenus avec amour et Linnside Cottage bénéficie d’une position élevée sur le bord du village, avec un accès fermé. L’allée de gravier commence à partir de la route principale et se poursuit par un pend (passage) jusqu’à une cour spacieuse et privée, offrant un grand parking et tournant, et donnant accès au garage double détaché. L’accès principal à la maison se fait par une porte d’entrée depuis la cour, qui s’ouvre sur le vestibule. Le vestibule est doté d’un plancher en chêne d’ingénierie, d’un placard à manteaux et d’une porte intérieure vitrée donnant sur le hall. Le hall spacieux et accueillant dispose également d’un joli parquet en chêne d’ingénierie, d’un placard à manteaux intégré et de l’escalier principal menant au premier étage. La cuisine/salle familiale est le cœur de la maison, avec le salon et la salle à manger situés directement à côté. Dans la cuisine, vous trouverez une grande variété d’unités en bois massif de style Shaker, sous des plans de travail en chêne massif ou en ardoise. Il y a un îlot central, un évier encastré de 1 1/2 bol, une cuisinière électrique avec plaque de cuisson au gaz GPL et un garde-manger sur mesure. Il y a aussi un sol en ardoise et un accès direct à la cour et au jardin par un ensemble de portes-fenêtres. Les plafonds de cette pièce et du salon adjacent sont voûtés, ce qui ajoute à la sensation d’espace. Des portes doubles mènent de la cuisine au superbe salon, qui bénéficie d’un double aspect et de belles vues, d’un parquet en chêne d’ingénierie et d’une cheminée ouverte dans un cadre en briques. La salle à manger est généreusement proportionnée et dispose également d’un parquet en chêne et d’un double aspect avec vue dégagée. Il y a deux chambres doubles et une salle de bains familiale au rez-de-chaussée. Les deux chambres sont doubles bien proportionnées et disposent d’armoires encastrées, tandis que la salle de bains familiale comprend une baignoire autoportante avec fixation à main et une grande cabine de douche avec pomme de pluie et douche supplémentaire. La buanderie est un espace fantastique et fonctionnel, avec des armoires encastrées, un évier, un sol en ardoise et des fenêtres donnant sur l’élévation avant. Directement à côté de la buanderie se trouve le porche / vestibule, un débarras / débarras et une salle de douche moderne. Une porte et des escaliers recouverts de moquette de la buanderie mènent à la chambre 5, qui est un espace d’utilisation flexible actuellement utilisé comme chambre d’amis occasionnelle et salle de loisirs. Ici, il y a des rangements intégrés, un accès au grenier et deux grandes fenêtres velux permettant à la lumière naturelle d’entrer. L’escalier principal situé dans le hall de réception mène à un palier avec un coin salon / lecture confortable. La suite parentale est située à ce niveau et comprend une grande chambre à double aspect et un mur d’armoires encastrées profondes derrière des portes coulissantes. Il y a une salle de douche moderne attenante comprenant une cabine généreuse et une pomme de pluie, des toilettes et un lavabo dans un meuble vasque. Une chambre simple spacieuse avec placard intégré complète le logement. À l’extérieur La propriété dispose d’une entrée fermée depuis la route, et l’allée traverse ensuite un pend (passage) culminant dans une grande cour abritée à l’arrière de la propriété, avec un grand parking et un accès au garage double détaché. Le garage dispose d’une porte à commande électronique, d’un sol en béton, d’une alimentation électrique et lumineuse, d’une porte de service latérale et d’un accès par échelle menant à une pièce mansardée au sol. Cet espace pourrait faire la salle de jeux idéale ou le bureau à domicile si vous le souhaitez. Linnside Cottage est situé dans environ 1,38 acres de jardin, qui bénéficient du soleil pendant une grande partie de la journée et comprennent deux petits enclos et une zone de verger. Il y a aussi une structure en bois couverte dans la cour qui abrite un four à pizza en briques, offrant l’endroit idéal pour se divertir en plein air. Le terrain comprend des pelouses, des sentiers pavés, des arbustes matures et des bordures établies et des arbres fruitiers. Il y a un abri de terrain / magasin de tracteurs ouvert dans le coin de l’un des petits enclos. Il convient de noter qu’il est également prévu en principe un logement résidentiel supplémentaire. De plus amples détails peuvent être trouvés sur le site Web du conseil de Dumfries & Galloway, en utilisant la référence de planification 23/1066/PIP. D’autres terrains peuvent être disponibles par voie de négociation distincte ; S’il vous plaît renseigner. Itinéraire : Depuis le sud, continuez vers le nord sur l’A76 de Dumfries à Thornhill. Une fois au rond-point dans le centre de Thornhill, prenez la troisième sortie à droite et suivez la route à la sortie de Thornhill pendant deux miles, jusqu’à ce que vous arriviez à Gatelawbridge. Linnside Cottage se trouve au sommet du village sur le côté gauche. What3words : ///note.partner.stiffly Services : Electricité, alimentation en eau courante, chauffage central au fioul. Deux panneaux solaires chauffe-eau fournissent de l’eau chaude. Fosse septique privée (enregistrée auprès de la SEPA) ; Il s’agit d’une station d’épuration biologique qui fait l’objet d’un entretien annuel. Haut débit – actuellement fourni par BT. Nous conseillons à tous ceux qui souhaitent vérifier la vitesse du haut débit d’utiliser le site Web suivant : https://checker.ofcom.org.uk/ Accessoires et accessoires : Les stores, les rideaux et l’armoire garde-manger sur mesure seront conservés. D’autres articles peuvent être disponibles par négociation séparée.
Autorité locale : Conseil de Dumfries & Galloway – Tranche G de la taxe d’habitation EPC : C Home Report : Une copie du Home Report est disponible sur demande auprès de Fine & Country South Scotland.
Offres : Toutes les offres doivent être faites sous forme juridique écossaise aux bureaux des agents de vente exclusifs, Fine & Country South Scotland par e-mail à ... Visites : Strictement sur rendez-vous avec les agents de vente exclusifs, Fine & Country South Scotland.
Features:
- Garden