1.019.282 EUR
6 qt
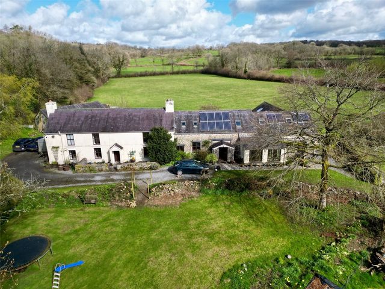
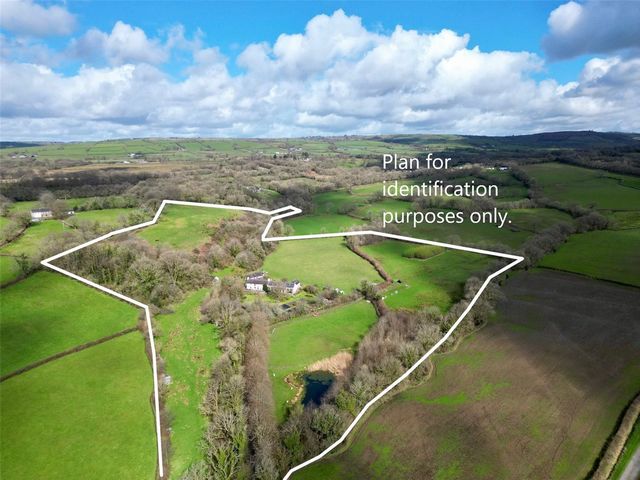

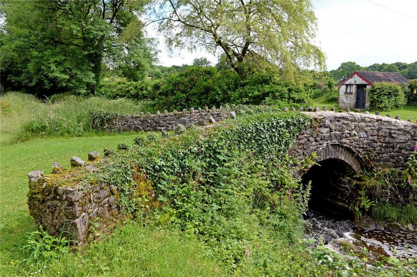
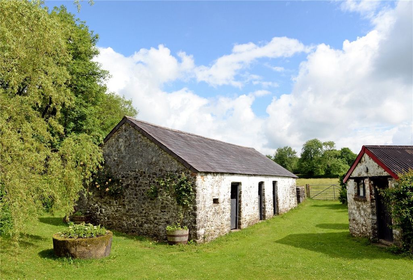
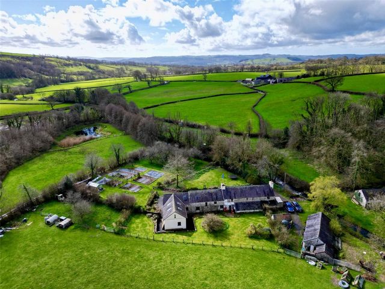
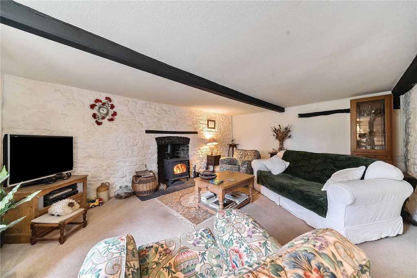
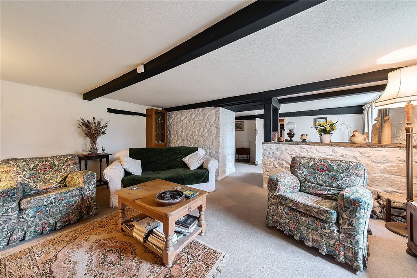
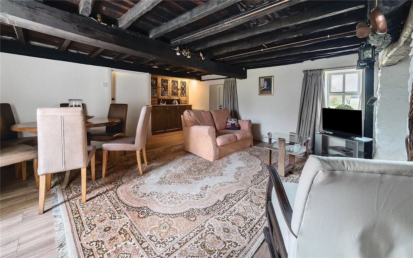
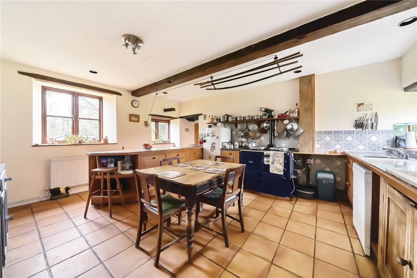
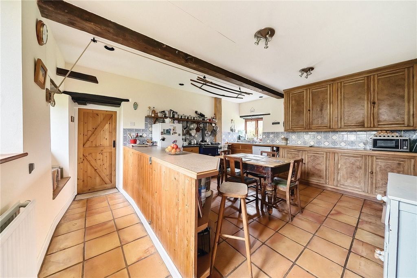
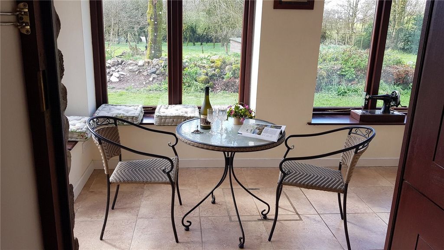
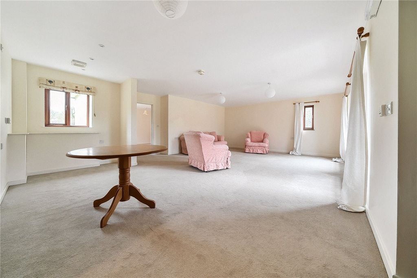
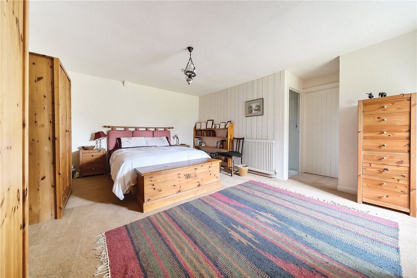
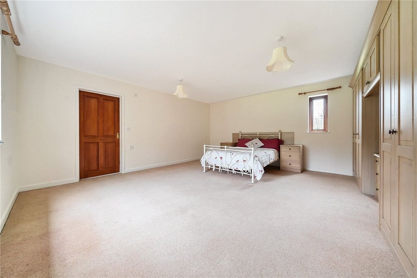
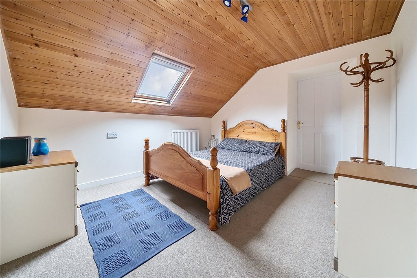
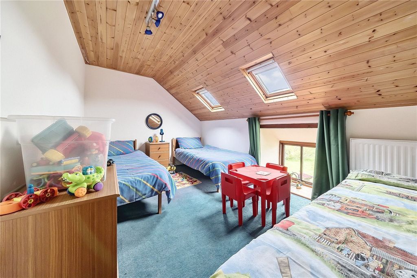
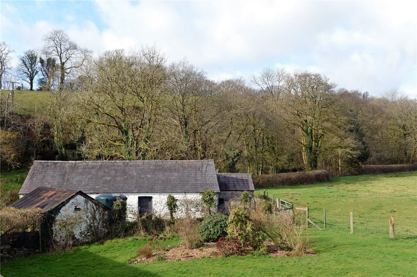
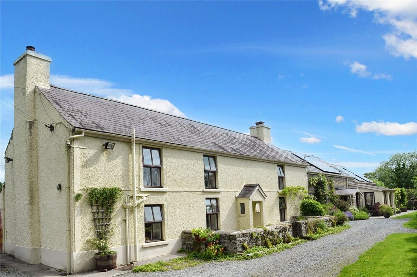
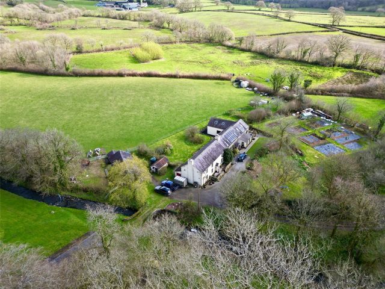
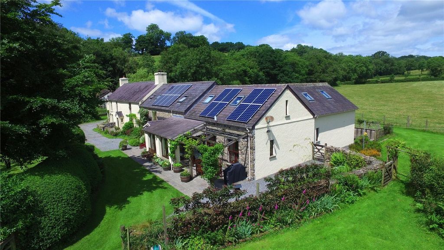
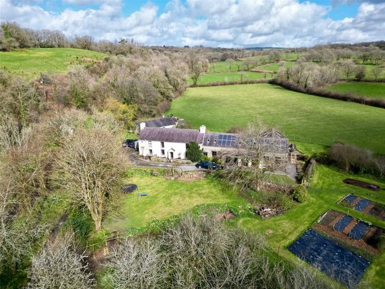
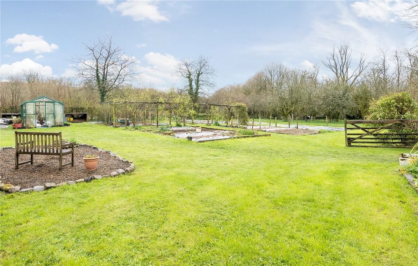
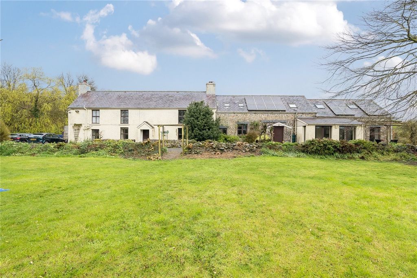
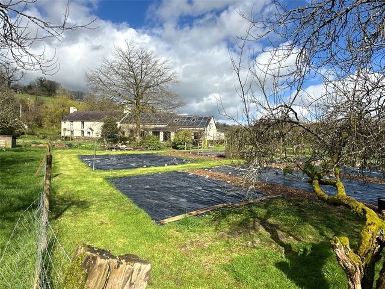
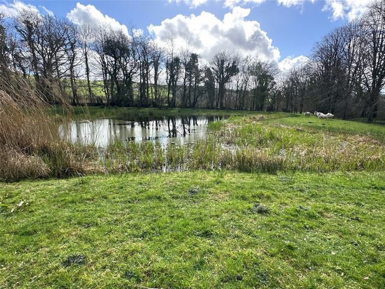
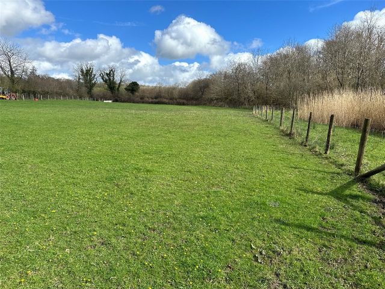
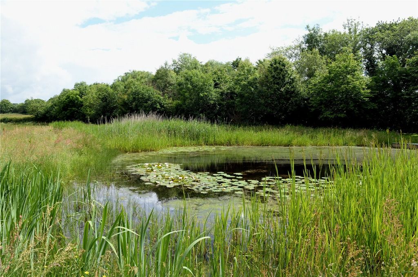
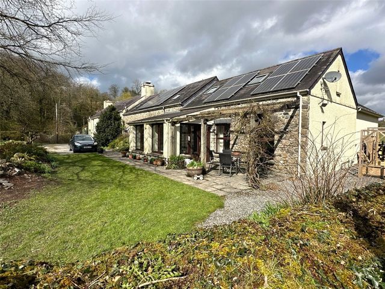
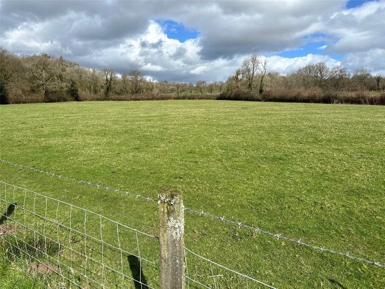
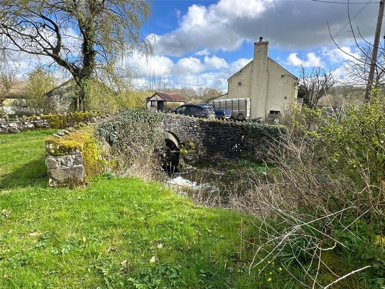
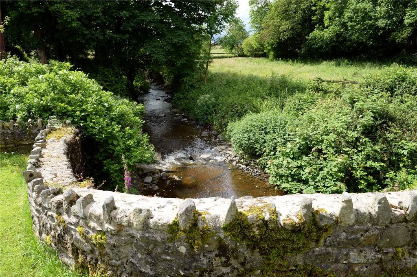
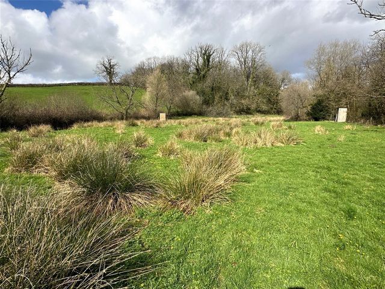
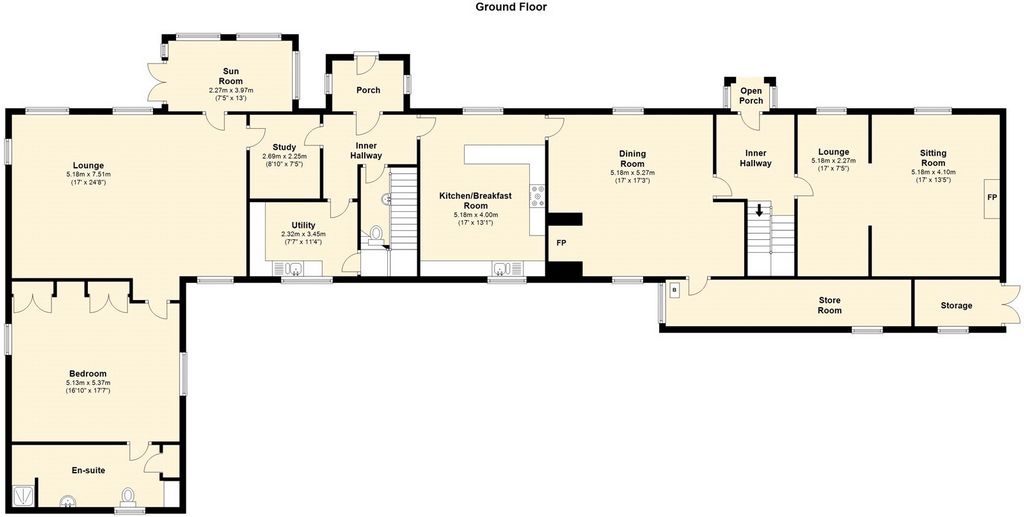
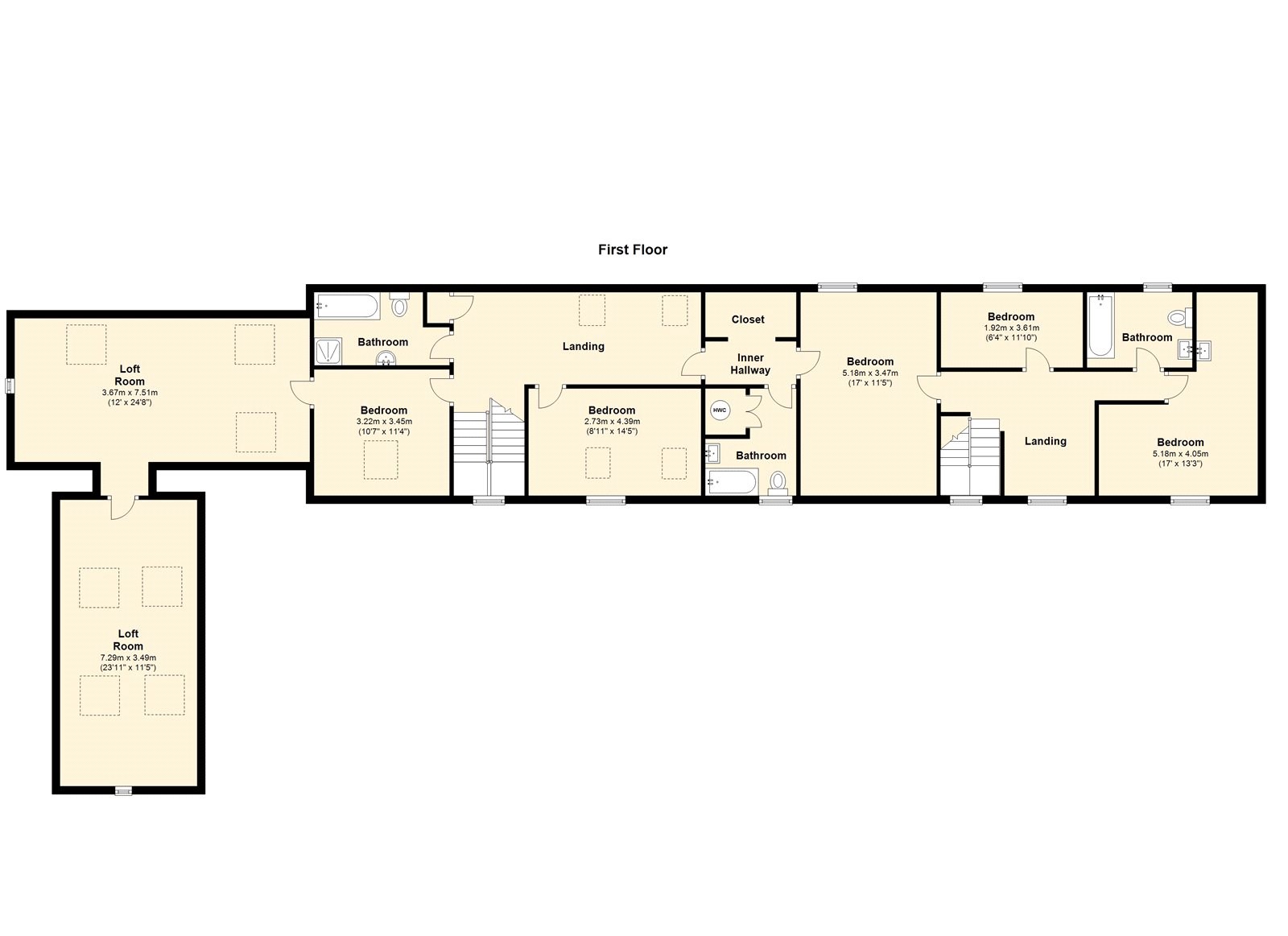

Large 6 bedroom home with versatile layout
20 acres of mixed land
River running through property
camping site
5 miles from Llandeilo Description Introducing Bryn y Cadno, a charming abode whose name translates to 'Hill of the Fox'. As you turn into the private lane leading to Bryn y Cadno, you'll be immediately captivated by the serene beauty of its surroundings. The lane, adorned with snowdrops, crocuses, and later daffodils along the riverbank, offers a picturesque journey. Come spring, the wooded areas burst into carpets of native bluebells, adding to the enchantmentThe substantial 6 bedroom farmhouse sits comfortably within over 20 acres of mixed grounds including pasture, woodland and the Nant Cwm-Cyfyng river running though with its pretty hump backed stone bridge connecting with the land on the opposite banks. The sellers have capitalised on the serene setting over recent years by creating a camping field in one of the riverside paddocks.. The main residence offers extensive accommodation with six bedrooms and three to four rooms. One of the wings would make a perfect annex or potential holiday let if a purchaser was seeking an opportunity for an additional income.It is the land that will be the appeal too many, with glorious woodland, pasture, gardens, orchards and attractive wildlife pond. This diverse area has something to suit most, whether that is livetsock, ponies or simply enjoyment of the natural habitat and the privacy that the land affords... The farmstead of Bryn y Cadno has a long and interesting history dating back to the 16th century (1594) with buildings and associated structures forming a group of very distinctive character. The layout of the farmhouse is derived from a longhouse plan with the well preserved cow house on the other side of the stream of an even earlier date. Material in the National Library references the history of Bryn-y-Cadno back over 400 years and gives good reason to suppose that Bryn y Cadno is medieval in origin.Location Located in the community of Capel Issac, one of the most sought after regions of Carmarthenshire. It is conveniently situated for the popular market town of Llandeilo, about 3 miles, where there is a great range of local shops along with primary and secondary schooling.The County town of Carmarthen is about 16 miles where there is a more comprehensive choice of shopping facilities and the M4 at Pont Abraham about 10 miles providing great access across south Wales and beyond.Walk Inside A traditional open porch guides you to the main hallway, where a staircase ascends to the first floor. To the left, discover a stunning sitting room boasting an exposed stone wall, complete with a recessed fireplace with woodburning stove and an inviting slate hearth. An impressive stoned capped shelf divides the space, creating a charming study area within the room. On the opposite side of the hallway, a further living room awaits, featuring exposed wooden beams and a deep recess fireplace with a characterful bread oven and gas stove (currently non-operational). Serving as the heart of the home, the kitchen offers a range of fitted floor and wall units, complemented by a ceramic tiled floor, a two-oven oil-fired Aga, and a traditional ceiling beam. The secondary entrance hall offers ample opportunity for customisation, with potential for subdivision. Accessed from here are practical amenities including a utility room and ground floor toilet, as well as a study in turn leading to an additional sitting room, which could serve as an AirBnB annex, with sevice provisions understood to be in place for a small corner kitchen. Adjacent to this area is a ground floor bedroom suite comprising a generously sized double bedroom and a spacious wet room equipped with a shower, WC, and wash hand basin. Completing the ground floor level is a garden room with a ceramic tiled floor and French doors leading to the front, offering the possibility of separate access... Access to the first floor is facilitated by two main staircases, with the main landing situated in the older section of the property. From here, access is provided to two double bedrooms, a single bedroom, and a family bathroom complete with WC, wash basin, and a panelled bath. The larger of the three bedrooms features its own ensuite bathroom adorned in avocado green, equipped with WC, wash basin, and a panelled bath with shower over. A further staircase leads to the second landing which can also be approached via a door from the larger bedroom, granting access to two additional double bedrooms and a shower room featuring WC, wash basin, and a shower cubicle. Additionally, a further door from one of the bedrooms opens into two sizable rooms currently utilised for storage.Walk Outside The property enjoys a cluster of traditional buildings, one of which is thought to date back as much as 400 years. The main buildings include the former Cowshed, a large stone built structure; the Stable block, also of stone construction with three stables and the Cart Shed, an open ended stone building.The Land The land amounts to just over 21 acres or thereabouts as a mixture of level grassed paddocks, woodland, meadows, a natural lake all intersected by a small river that adds to the charm of this wonderful home.The gardens have been well cared for with a series of vegetable beds, mature shrubs and large areas of lawns.NOTES A number of public footpaths cross the property. Veja mais Veja menos Eingebettet in eine ruhige Umgebung befindet sich dieses große Einfamilienhaus mit sechs Schlafzimmern im Herzen eines über 20 Hektar großen Grundstücks und bietet vielseitige Unterkünfte mit Potenzial für einen kleinen Anbau in einem Flügel. Das Gelände bietet eine reizvolle Mischung aus Weiden, bewaldeten Schluchten und Gärten sowie einen bezaubernden Natursee, der einen idyllischen Rückzugsort für Naturliebhaber bietet. Verstärkt durch den sanften Bach, der sich durch das Anwesen schlängelt, bietet die Umgebung eine ruhige und malerische Kulisse für ein ruhiges Leben Private Umgebung inmitten des eigenen Grundstücks Großes Haus mit 6 Schlafzimmern und vielseitigem Layout 20 Hektar gemischtes Land Fluss, der durch das Grundstück fließt Campingplatz 5 Meilen von Llandeilo entfernt Beschreibung Wir stellen Ihnen Bryn y Cadno vor, eine charmante Unterkunft, deren Name übersetzt "Hügel des Fuchses" bedeutet. Wenn Sie in die Privatstraße einbiegen, die nach Bryn y Cadno führt, werden Sie sofort von der ruhigen Schönheit der Umgebung fasziniert sein. Die mit Schneeglöckchen, Krokussen und später Narzissen geschmückte Gasse entlang des Flussufers bietet eine malerische Fahrt. Im Frühling platzen die bewaldeten Gebiete in Teppiche aus einheimischen Glockenblumen, was den Zauber noch verstärkt Das umfangreiche Bauernhaus mit 6 Schlafzimmern liegt bequem auf einem über 20 Hektar großen gemischten Gelände, darunter Weide, Wälder und der Fluss Nant Cwm-Cyfyng, der mit seiner hübschen buckligen Steinbrücke fließt, die mit dem Land am gegenüberliegenden Ufer verbunden ist. Die Verkäufer haben sich die ruhige Umgebung in den letzten Jahren zunutze gemacht, indem sie auf einer der Koppeln am Flussufer einen Campingplatz angelegt haben.. Die Hauptresidenz bietet umfangreiche Unterkünfte mit sechs Schlafzimmern und drei bis vier Zimmern. Einer der Flügel wäre ein perfekter Anbau oder eine potenzielle Ferienvermietung, wenn ein Käufer nach einer Möglichkeit für ein zusätzliches Einkommen sucht. Es ist das Land, das den Reiz zu viele sein wird, mit herrlichen Wäldern, Weiden, Gärten, Obstgärten und einem attraktiven Wildteich. Diese abwechslungsreiche Gegend hat für die meisten etwas zu bieten, egal ob es sich um Lebendsocken, Ponys oder einfach nur um den Genuss des natürlichen Lebensraums und der Privatsphäre, die das Land bietet, handelt... Das Gehöft von Bryn y Cadno hat eine lange und interessante Geschichte, die bis ins 16. Jahrhundert (1594) zurückreicht, mit Gebäuden und zugehörigen Strukturen, die eine Gruppe von sehr charakteristischem Charakter bilden. Der Grundriss des Bauernhauses leitet sich von einem Langhausplan mit dem gut erhaltenen Kuhstall auf der anderen Seite des Baches aus noch früherer Zeit ab. Das Material in der Nationalbibliothek verweist auf die über 400 Jahre alte Geschichte von Bryn-y-Cadno und gibt guten Grund zu der Annahme, dass Bryn y Cadno mittelalterlichen Ursprungs ist.Lage Das Hotel liegt in der Gemeinde Capel Issac, einer der begehrtesten Regionen von Carmarthenshire. Es liegt günstig für die beliebte Marktstadt Llandeilo, etwa 3 Meilen, wo es eine große Auswahl an lokalen Geschäften sowie Grund- und Sekundarschulen gibt. Die Grafschaftsstadt Carmarthen ist etwa 16 Meilen entfernt, wo es eine umfassendere Auswahl an Einkaufsmöglichkeiten gibt, und die M4 bei Pont Abraham etwa 10 Meilen, die eine gute Anbindung an Südwales und darüber hinaus bieten.Eine traditionelle offene Veranda führt Sie in den Hauptflur, wo eine Treppe in den ersten Stock führt. Auf der linken Seite entdecken Sie ein atemberaubendes Wohnzimmer mit einer freiliegenden Steinmauer, einem eingelassenen Kamin mit Holzofen und einem einladenden Schieferherd. Ein beeindruckendes Regal mit Steinkappe teilt den Raum und schafft einen charmanten Lernbereich im Raum. Auf der gegenüberliegenden Seite des Flurs erwartet Sie ein weiteres Wohnzimmer mit freiliegenden Holzbalken und einem tiefen Kamin mit einem charaktervollen Brotbackofen und einem Gasherd (derzeit nicht in Betrieb). Die Küche dient als Herzstück des Hauses und bietet eine Reihe von Einbau- und Oberschränken, ergänzt durch einen Keramikfliesenboden, einen Ölofen mit zwei Backöfen und einen traditionellen Deckenbalken. Die zweite Eingangshalle bietet reichlich Möglichkeiten zur Individualisierung mit Potenzial für Unterteilungen. Von hier aus sind praktische Annehmlichkeiten wie ein Hauswirtschaftsraum und eine Toilette im Erdgeschoss sowie ein Arbeitszimmer zugänglich, das wiederum zu einem zusätzlichen Wohnzimmer führt, das als AirBnB-Nebengebäude dienen könnte, mit Vorkehrungen für eine kleine Eckküche. Angrenzend an diesen Bereich befindet sich ein Schlafzimmer im Erdgeschoss, bestehend aus einem großzügigen Schlafzimmer mit Doppelbett und einer geräumigen Nasszelle, die mit Dusche, WC und Waschbecken ausgestattet ist. Das Erdgeschoss wird durch ein Gartenzimmer mit Keramikfliesenboden und Fenstertüren vervollständigt, die nach vorne führen und die Möglichkeit eines separaten Zugangs bieten... Der Zugang zum ersten Stock wird über zwei Haupttreppen erleichtert, wobei sich der Haupttreppenabsatz im älteren Teil des Grundstücks befindet. Von hier aus haben Sie Zugang zu zwei Doppelzimmern, einem Einzelzimmer und einem Familienbadezimmer mit WC, Waschbecken und getäfelter Badewanne. Das größere der drei Schlafzimmer verfügt über ein eigenes Bad in Avocadogrün, das mit WC, Waschbecken und einer getäfelten Badewanne mit Dusche ausgestattet ist. Eine weitere Treppe führt zum zweiten Treppenabsatz, der ebenfalls über eine Tür vom größeren Schlafzimmer aus erreicht werden kann und Zugang zu zwei weiteren Doppelschlafzimmern und einem Duschbad mit WC, Waschbecken und Duschkabine bietet. Zusätzlich öffnet sich eine weitere Tür von einem der Schlafzimmer zu zwei großen Räumen, die derzeit als Abstellraum genutzt werden.Das Anwesen verfügt über eine Ansammlung traditioneller Gebäude, von denen eines bis zu 400 Jahre alt sein soll. Zu den wichtigsten Gebäuden gehören der ehemalige Kuhstall, ein großes Steingebäude; der Stallblock, ebenfalls in Steinbauweise mit drei Ställen und der Wagenschuppen, ein offenes Steingebäude.Das Land beläuft sich auf etwas mehr als 21 Hektar oder so als eine Mischung aus ebenen grasbewachsenen Paddocks, Wäldern, Wiesen und einem natürlichen See, der alle von einem kleinen Fluss durchschnitten wird, der zum Charme dieses wunderbaren Hauses beiträgt. Die Gärten wurden mit einer Reihe von Gemüsebeeten, alten Sträuchern und großen Rasenflächen gut gepflegt.ANMERKUNGEN Eine Reihe von öffentlichen Fußwegen durchqueren das Grundstück. Nichée dans un cadre paisible, cette importante maison familiale de six chambres se trouve au cœur de plus de 20 acres de terrain, offrant un hébergement polyvalent avec un potentiel pour une petite annexe dans une aile. Le terrain offre un délicieux mélange de pâturages, de copics boisés et de jardins, le long d’un charmant lac naturel, offrant une retraite idyllique pour les amateurs de la faune. Mis en valeur par le doux ruisseau qui serpente à travers la propriété, les environs offrent une toile de fond sereine et pittoresque pour une vie tranquille Cadre privé au milieu de son propre terrain Grande maison de 6 chambres avec une disposition polyvalente 20 acres de terres mixtes Rivière traversant la propriété camping à 5 miles de Llandeilo Description Présentation de Bryn y Cadno, une charmante demeure dont le nom se traduit par « Colline du renard ». En tournant dans la voie privée menant à Bryn y Cadno, vous serez immédiatement captivé par la beauté sereine de ses environs. La ruelle, ornée de perce-neige, de crocus et plus tard de jonquilles le long de la berge, offre un voyage pittoresque. Au printemps, les zones boisées éclatent en tapis de jacinthes indigènes, ajoutant à l’enchantement La ferme substantielle de 6 chambres se trouve confortablement dans plus de 20 acres de terrains mixtes, y compris des pâturages, des bois et la rivière Nant Cwm-Cyfyng qui coule avec son joli pont de pierre à bosse relié à la terre sur les rives opposées. Les vendeurs ont capitalisé sur le cadre serein au cours des dernières années en créant un terrain de camping dans l’un des paddocks au bord de la rivière.. La résidence principale offre un vaste hébergement avec six chambres et trois à quatre pièces. L’une des ailes ferait une annexe parfaite ou une location de vacances potentielle si un acheteur cherchait une opportunité de revenu supplémentaire. C’est la terre qui attirera trop de gens, avec de magnifiques bois, des pâturages, des jardins, des vergers et un étang attrayant pour la faune. Cette région diversifiée a quelque chose à convenir à la plupart, qu’il s’agisse de chaussettes vives, de poneys ou simplement de profiter de l’habitat naturel et de l’intimité que la terre offre... La ferme de Bryn y Cadno a une longue et intéressante histoire qui remonte au 16ème siècle (1594) avec des bâtiments et des structures associées formant un groupe de caractère très distinctif. Le plan de la ferme est dérivé d’un plan de maison longue avec la maison à vaches bien conservée de l’autre côté du ruisseau d’une date encore plus ancienne. Les documents de la Bibliothèque nationale font référence à l’histoire de Bryn-y-Cadno il y a plus de 400 ans et donnent de bonnes raisons de supposer que Bryn y Cadno est d’origine médiévale.Situé dans la communauté de Capel Issac, l’une des régions les plus recherchées du Carmarthenshire. Il est idéalement situé pour la ville de marché populaire de Llandeilo, à environ 3 miles, où il y a un grand nombre de magasins locaux ainsi que l’enseignement primaire et secondaire. La ville du comté de Carmarthen est à environ 16 miles où il y a un choix plus complet de commerces et la M4 à Pont Abraham à environ 10 miles offrant un excellent accès à travers le sud du Pays de Galles et au-delà.Un porche ouvert traditionnel vous guide vers le couloir principal, où un escalier monte au premier étage. Sur la gauche, découvrez un superbe salon doté d’un mur en pierres apparentes, d’une cheminée encastrée avec poêle à bois et d’un foyer en ardoise accueillant. Une impressionnante étagère en pierre divise l’espace, créant un charmant espace d’étude dans la pièce. De l’autre côté du couloir, un autre salon vous attend, avec des poutres apparentes et une cheminée profonde avec un four à pain de caractère et une cuisinière à gaz (actuellement hors service). Servant de cœur à la maison, la cuisine offre une gamme d’unités de sol et murales intégrées, complétées par un sol en céramique, un Aga à deux fours au mazout et une poutre de plafond traditionnelle. Le hall d’entrée secondaire offre de nombreuses possibilités de personnalisation, avec un potentiel de subdivision. De là, on accède à des commodités pratiques, notamment une buanderie et des toilettes au rez-de-chaussée, ainsi qu’un bureau menant à un salon supplémentaire, qui pourrait servir d’annexe AirBnB, avec des dispositions de service en place pour une petite cuisine d’angle. À côté de cette zone se trouve une chambre au rez-de-chaussée comprenant une chambre double aux dimensions généreuses et une salle d’eau spacieuse équipée d’une douche, d’un WC et d’un lavabo. Le rez-de-chaussée est complété par une salle de jardin avec un sol carrelé en céramique et des portes-fenêtres menant à l’avant, offrant la possibilité d’un accès séparé... L’accès au premier étage est facilité par deux escaliers principaux, le palier principal étant situé dans la partie la plus ancienne de la propriété. De là, on accède à deux chambres doubles, une chambre simple et une salle de bains familiale avec WC, lavabo et baignoire lambrissée. La plus grande des trois chambres dispose de sa propre salle de bain attenante parée de vert avocat, équipée de WC, d’un lavabo et d’une baignoire lambrissée avec douche. Un autre escalier mène au deuxième palier auquel on peut également accéder par une porte depuis la plus grande chambre, donnant accès à deux chambres doubles supplémentaires et à une salle de douche avec WC, lavabo et cabine de douche. De plus, une autre porte de l’une des chambres s’ouvre sur deux grandes pièces actuellement utilisées pour le stockage.La propriété bénéficie d’un groupe de bâtiments traditionnels, dont l’un daterait de 400 ans. Les principaux bâtiments comprennent l’ancienne étable, une grande structure en pierre ; le bloc de l’écurie, également en pierre avec trois écuries et le hangar à charrettes, un bâtiment en pierre ouvert.Le terrain s’élève à un peu plus de 21 acres ou environ comme un mélange d’enclos gazonnés plats, de bois, de prairies, d’un lac naturel, le tout traversé par une petite rivière qui ajoute au charme de cette merveilleuse maison. Les jardins ont été bien entretenus avec une série de plates-bandes de légumes, d’arbustes matures et de grandes surfaces de pelouses.REMARQUES Un certain nombre de sentiers publics traversent la propriété. Nestled in a peaceful setting, this substantial six-bedroom family home sits at the heart of over 20 acres of land, offering versatile accommodation with potential for a small annex in one wing. The grounds boast a delightful mix of pasture, wooded copices, and gardens, alongside a charming natural lake, providing an idyllic retreat for wildlife enthusiasts. Enhanced by the gentle stream that meanders through the property, the surroundings offer a serene and picturesque backdrop for tranquil living Private setting amidst its own land
Large 6 bedroom home with versatile layout
20 acres of mixed land
River running through property
camping site
5 miles from Llandeilo Description Introducing Bryn y Cadno, a charming abode whose name translates to 'Hill of the Fox'. As you turn into the private lane leading to Bryn y Cadno, you'll be immediately captivated by the serene beauty of its surroundings. The lane, adorned with snowdrops, crocuses, and later daffodils along the riverbank, offers a picturesque journey. Come spring, the wooded areas burst into carpets of native bluebells, adding to the enchantmentThe substantial 6 bedroom farmhouse sits comfortably within over 20 acres of mixed grounds including pasture, woodland and the Nant Cwm-Cyfyng river running though with its pretty hump backed stone bridge connecting with the land on the opposite banks. The sellers have capitalised on the serene setting over recent years by creating a camping field in one of the riverside paddocks.. The main residence offers extensive accommodation with six bedrooms and three to four rooms. One of the wings would make a perfect annex or potential holiday let if a purchaser was seeking an opportunity for an additional income.It is the land that will be the appeal too many, with glorious woodland, pasture, gardens, orchards and attractive wildlife pond. This diverse area has something to suit most, whether that is livetsock, ponies or simply enjoyment of the natural habitat and the privacy that the land affords... The farmstead of Bryn y Cadno has a long and interesting history dating back to the 16th century (1594) with buildings and associated structures forming a group of very distinctive character. The layout of the farmhouse is derived from a longhouse plan with the well preserved cow house on the other side of the stream of an even earlier date. Material in the National Library references the history of Bryn-y-Cadno back over 400 years and gives good reason to suppose that Bryn y Cadno is medieval in origin.Location Located in the community of Capel Issac, one of the most sought after regions of Carmarthenshire. It is conveniently situated for the popular market town of Llandeilo, about 3 miles, where there is a great range of local shops along with primary and secondary schooling.The County town of Carmarthen is about 16 miles where there is a more comprehensive choice of shopping facilities and the M4 at Pont Abraham about 10 miles providing great access across south Wales and beyond.Walk Inside A traditional open porch guides you to the main hallway, where a staircase ascends to the first floor. To the left, discover a stunning sitting room boasting an exposed stone wall, complete with a recessed fireplace with woodburning stove and an inviting slate hearth. An impressive stoned capped shelf divides the space, creating a charming study area within the room. On the opposite side of the hallway, a further living room awaits, featuring exposed wooden beams and a deep recess fireplace with a characterful bread oven and gas stove (currently non-operational). Serving as the heart of the home, the kitchen offers a range of fitted floor and wall units, complemented by a ceramic tiled floor, a two-oven oil-fired Aga, and a traditional ceiling beam. The secondary entrance hall offers ample opportunity for customisation, with potential for subdivision. Accessed from here are practical amenities including a utility room and ground floor toilet, as well as a study in turn leading to an additional sitting room, which could serve as an AirBnB annex, with sevice provisions understood to be in place for a small corner kitchen. Adjacent to this area is a ground floor bedroom suite comprising a generously sized double bedroom and a spacious wet room equipped with a shower, WC, and wash hand basin. Completing the ground floor level is a garden room with a ceramic tiled floor and French doors leading to the front, offering the possibility of separate access... Access to the first floor is facilitated by two main staircases, with the main landing situated in the older section of the property. From here, access is provided to two double bedrooms, a single bedroom, and a family bathroom complete with WC, wash basin, and a panelled bath. The larger of the three bedrooms features its own ensuite bathroom adorned in avocado green, equipped with WC, wash basin, and a panelled bath with shower over. A further staircase leads to the second landing which can also be approached via a door from the larger bedroom, granting access to two additional double bedrooms and a shower room featuring WC, wash basin, and a shower cubicle. Additionally, a further door from one of the bedrooms opens into two sizable rooms currently utilised for storage.Walk Outside The property enjoys a cluster of traditional buildings, one of which is thought to date back as much as 400 years. The main buildings include the former Cowshed, a large stone built structure; the Stable block, also of stone construction with three stables and the Cart Shed, an open ended stone building.The Land The land amounts to just over 21 acres or thereabouts as a mixture of level grassed paddocks, woodland, meadows, a natural lake all intersected by a small river that adds to the charm of this wonderful home.The gardens have been well cared for with a series of vegetable beds, mature shrubs and large areas of lawns.NOTES A number of public footpaths cross the property.