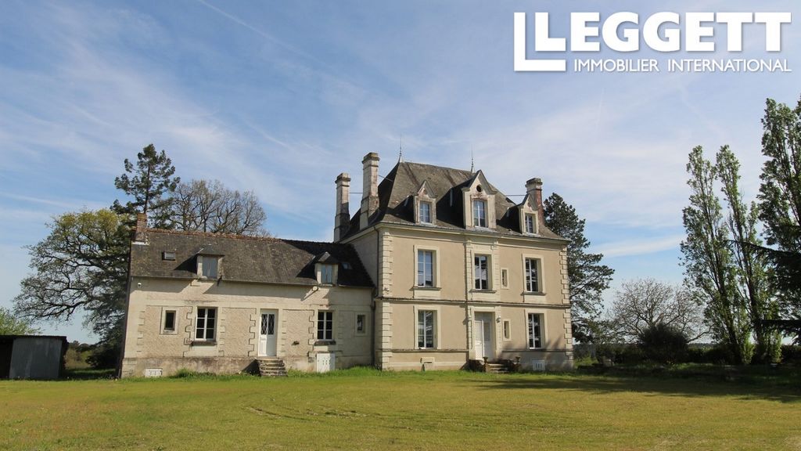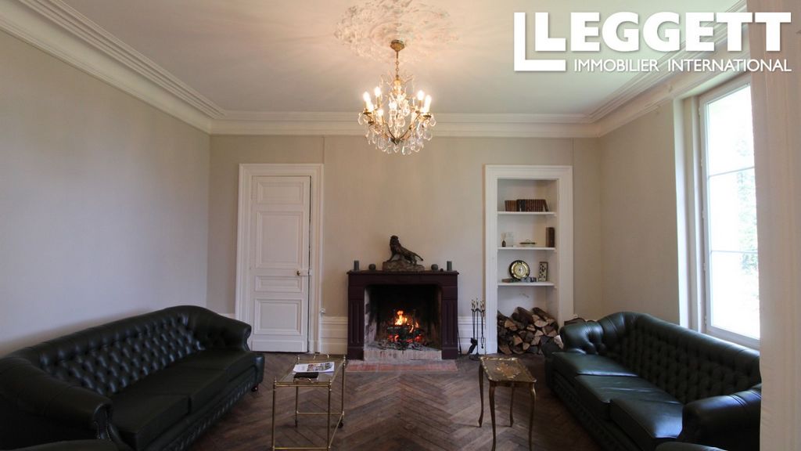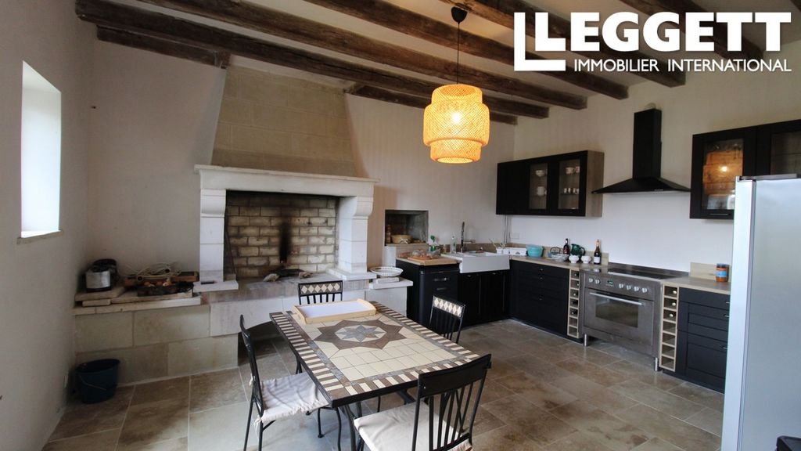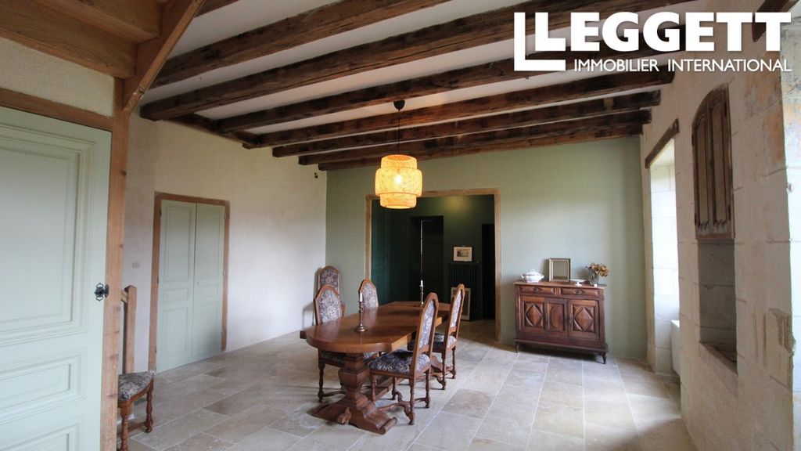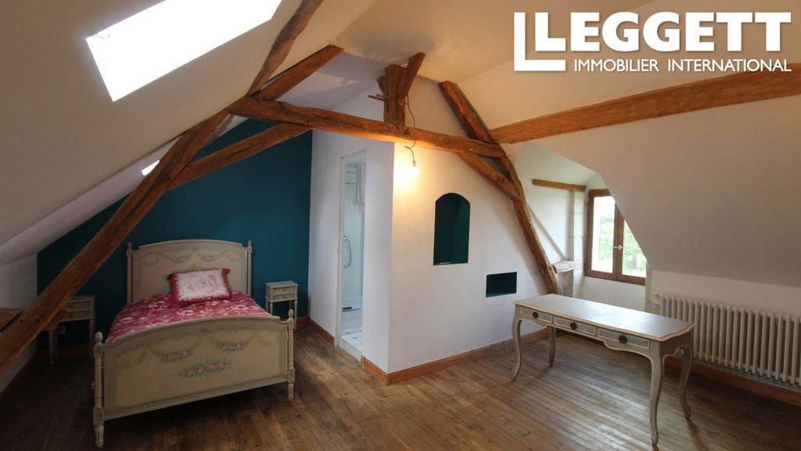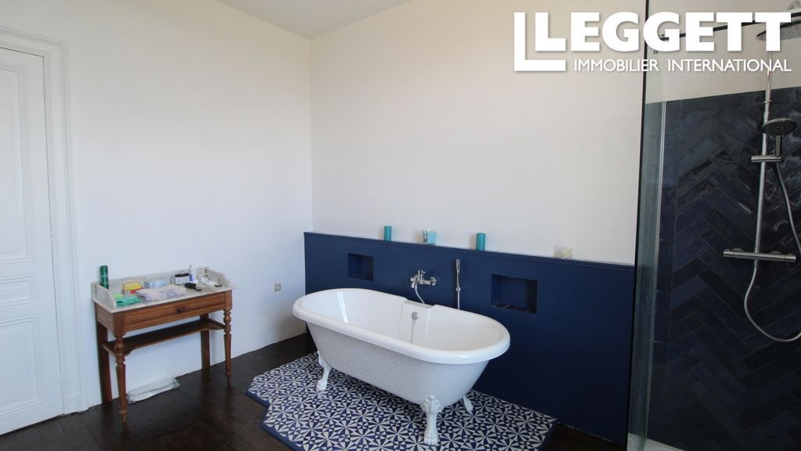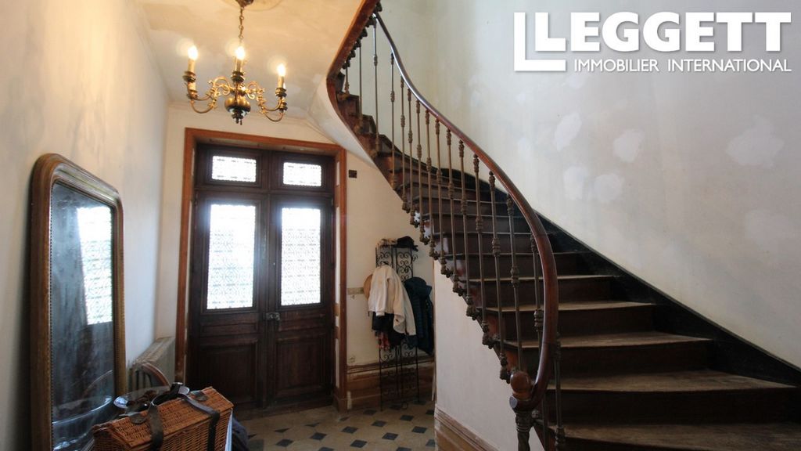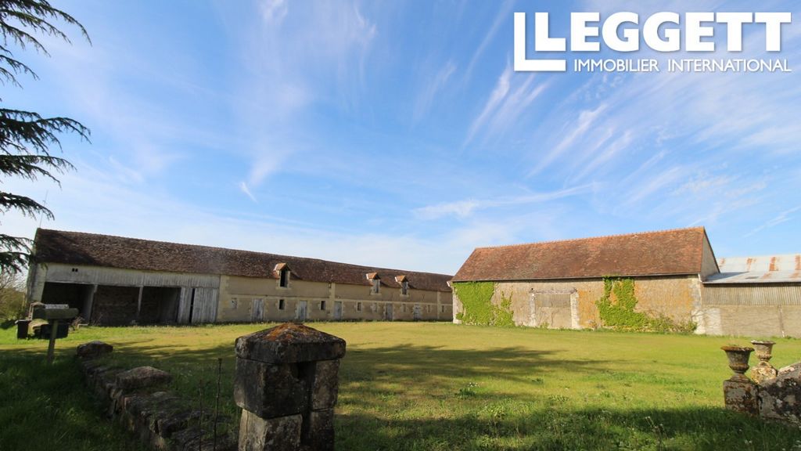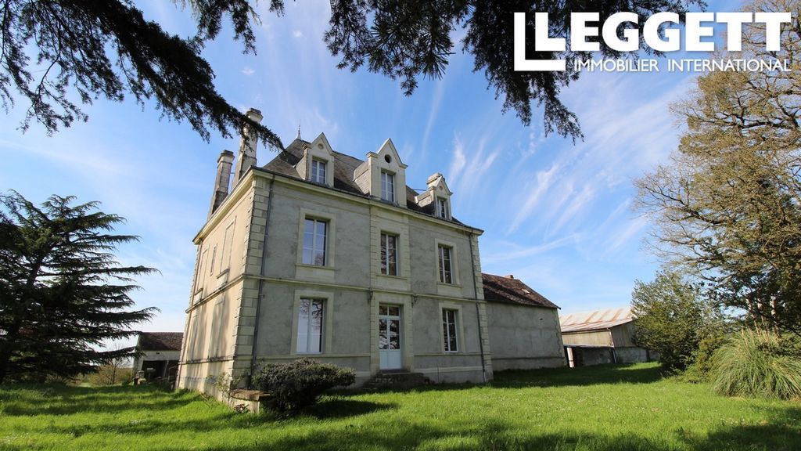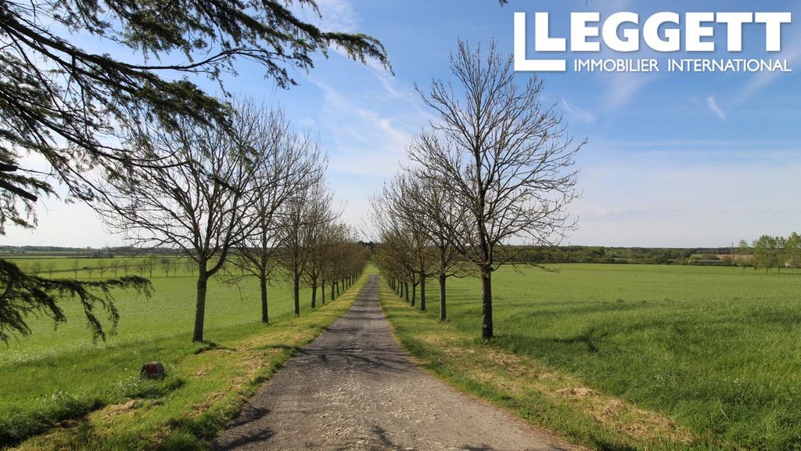A CARREGAR FOTOGRAFIAS...
Coussay-les-Bois - Variado e não especificado à vendre
530.000 EUR
Variado e Não Especificado (Para venda)
Referência:
EDEN-T96834607
/ 96834607
A28175AF86 - This impressive 19th century mansion sits high up on a hill, is accessed via a long tree lined driveway and sits in around 5 acres of parkland. The original manor currently has 2 entrance halls, one at the front and one at the rear, a large sitting room with a feature open fireplace, an office and also a sitting room and kitchen to finish renovating/decorating. Then on the first floor there is a large landing, 3 bedrooms, an office space and a large family bathroom. There is also space to create a dressing room and another room for a shower room should you require it. There is also a large attic space and a vaulted cellar. In the extension, there is a large open plan kitchen and dining room and also a laundry room with shower. To the first floor there are 2 bedrooms both with ensuite shower facilities. To the outside is a courtyard flanked to the west by a longere with numerous stables and to the north by a large barn with attached hangar having a footprint of around 1200m2. Information about risks to which this property is exposed is available on the Géorisques website : https:// ...
Veja mais
Veja menos
A28175AF86 - Esta impresionante mansión del siglo XIX se encuentra en lo alto de una colina, se accede a través de un largo camino arbolado y se encuentra en alrededor de 5 acres de parque. La mansión original cuenta actualmente con 2 vestíbulos de entrada, uno en la parte delantera y otro en la parte trasera, una gran sala de estar con chimenea, una oficina y también una sala de estar y cocina para terminar de renovar / decorar. Luego, en el primer piso hay un gran rellano, 3 dormitorios, un espacio de oficina y un gran baño familiar. También hay espacio para crear un vestidor y otra habitación para un baño con ducha en caso de que lo requiera. También hay un gran espacio abuhardillado y una bodega abovedada. En la ampliación, hay una gran cocina abierta y comedor y también un lavadero con ducha. En la primera planta hay 2 dormitorios, ambos con baño privado con ducha. En el exterior hay un patio flanqueado al oeste por un longe con numerosos establos y al norte por un gran granero con hangar adjunto que tiene una huella de alrededor de 1200m2. La información sobre los riesgos a los que está expuesta esta propiedad está disponible en el sitio web de Géorisques : https:// ...
A28175AF86 - Maison de maître comprenant au RDC: 2 hall d’entrées (16m2 et 9m2), salon (25m2), séjour (25m2), bureau (15m2), cuisine (16m2) et wc séparé. 1er étage: palier avec wc séparé, couloir, 3 chambres (20m2, 20m2 et 16m2), bureau (12m2), vestibule/dressing, cabinet de toilettes et salle de bains avec douche aussi (14m2). 2ème étage: grenier en deux parties. Attenant: deuxième partie d’habitation comprenant au RDC: dègagement, salle à manger/cuisine (31m2 et 23m2) et salle d’eau/buanderie. 1er étage: palier et deux chambres avec salle d’eau attenantes (16m2 et 21m2). Quelques finitions à prévoir. 2 caves. A l’extérieur: anciennes étables avec préau (app. 300m2), grange avec vaste hangar attenante (app. 1200m2), chemin d’accès, cour, parc et 2 puits. La fosse septique fonctionne mais n'est pas conforme à la réglementation en vigeurChauffage au fioul 2014Les informations sur les risques auxquels ce bien est exposé sont disponibles sur le site Géorisques : https:// ...
A28175AF86 - Этот впечатляющий особняк 19-го века расположен высоко на холме, доступ к нему осуществляется по длинной подъездной дорожке, обсаженной деревьями, и расположен примерно на 5 акрах парковой зоны. Оригинальная усадьба в настоящее время имеет 2 прихожие, одну спереди и одну сзади, большую гостиную с открытым камином, кабинет, а также гостиную и кухню для завершения ремонта/украшения. Затем на первом этаже находится большая лестничная площадка, 3 спальни, офисное помещение и большая семейная ванная комната. Также есть место для создания гардеробной и еще одной комнаты для душевой, если вам это понадобится. Также есть большое чердачное помещение и сводчатый подвал. В пристройке есть большая кухня и столовая открытой планировки, а также прачечная с душем. На втором этаже расположены 2 спальни с душевыми кабинами. Снаружи находится внутренний двор, окруженный с запада лонгером с многочисленными конюшнями, а с севера большим амбаром с пристроенным ангаром площадью около 1200 м2. Информация о рисках, которым подвержена эта недвижимость, доступна на веб-сайте Géorisques: https:// ...
A28175AF86 - Denna imponerande herrgård från 1800-talet ligger högt upp på en kulle, nås via en lång trädkantad uppfart och ligger i cirka 5 hektar parkmark. Den ursprungliga herrgården har för närvarande 2 entréhallar, en på framsidan och en på baksidan, ett stort vardagsrum med öppen spis, ett kontor och även ett vardagsrum och kök för att avsluta renoveringen/inredningen. På första våningen finns en stor landning, 3 sovrum, ett kontorsutrymme och ett stort familjebadrum. Det finns också utrymme för att skapa ett omklädningsrum och ett annat rum för ett duschrum om du skulle behöva det. Det finns också ett stort vindsutrymme och en källarvalv. I tillbyggnaden finns ett stort kök och matsal i öppen planlösning samt en tvättstuga med dusch. På första våningen finns 2 sovrum, båda med egen dusch. På utsidan finns en innergård flankerad i väster av en longere med många stall och i norr av en stor lada med tillhörande hangar med ett fotavtryck på cirka 1200m2. Information om risker som denna fastighet är utsatt för finns på Géorisques webbplats: https:// ...
A28175AF86 - This impressive 19th century mansion sits high up on a hill, is accessed via a long tree lined driveway and sits in around 5 acres of parkland. The original manor currently has 2 entrance halls, one at the front and one at the rear, a large sitting room with a feature open fireplace, an office and also a sitting room and kitchen to finish renovating/decorating. Then on the first floor there is a large landing, 3 bedrooms, an office space and a large family bathroom. There is also space to create a dressing room and another room for a shower room should you require it. There is also a large attic space and a vaulted cellar. In the extension, there is a large open plan kitchen and dining room and also a laundry room with shower. To the first floor there are 2 bedrooms both with ensuite shower facilities. To the outside is a courtyard flanked to the west by a longere with numerous stables and to the north by a large barn with attached hangar having a footprint of around 1200m2. Information about risks to which this property is exposed is available on the Géorisques website : https:// ...
A28175AF86 - Dieses beeindruckende Herrenhaus aus dem 19. Jahrhundert liegt hoch oben auf einem Hügel, ist über eine lange, von Bäumen gesäumte Auffahrt erreichbar und liegt in einer etwa 5 Hektar großen Parklandschaft. Das ursprüngliche Herrenhaus verfügt derzeit über 2 Eingangshallen, eine an der Vorderseite und eine an der Rückseite, ein großes Wohnzimmer mit offenem Kamin, ein Büro sowie ein Wohnzimmer und eine Küche, um die Renovierung / Dekoration abzuschließen. Dann gibt es im ersten Stock einen großen Treppenabsatz, 3 Schlafzimmer, einen Büroraum und ein großes Familienbad. Es gibt auch Platz, um ein Ankleidezimmer und einen weiteren Raum für ein Duschbad zu schaffen, falls Sie es benötigen. Es gibt auch einen großen Dachboden und einen Gewölbekeller. Im Anbau gibt es eine große offene Küche und ein Esszimmer sowie eine Waschküche mit Dusche. Im ersten Stock befinden sich 2 Schlafzimmer, beide mit eigener Dusche. Im Außenbereich befindet sich ein Innenhof, der im Westen von einem Längshof mit zahlreichen Stallungen und im Norden von einer großen Scheune mit angeschlossenem Hangar mit einer Grundfläche von ca. 1200 m2 flankiert wird. Informationen über die Risiken, denen diese Immobilie ausgesetzt ist, finden Sie auf der Website von Géorisques: https:// ...
A28175AF86 - Dit indrukwekkende 19e-eeuwse herenhuis ligt hoog op een heuvel, is toegankelijk via een lange met bomen omzoomde oprijlaan en ligt in een park van ongeveer 5 hectare. Het oorspronkelijke landhuis heeft momenteel 2 inkomhallen, één aan de voorzijde en één aan de achterzijde, een grote zitkamer met een open haard, een kantoor en ook een zitkamer en keuken om te renoveren/decoreren. Dan is er op de eerste verdieping een grote overloop, 3 slaapkamers, een kantoorruimte en een grote familiebadkamer. Er is ook ruimte om een kleedkamer te creëren en een andere kamer voor een doucheruimte als je dat nodig hebt. Er is ook een grote zolderruimte en een gewelfde kelder. In de aanbouw is er een grote open keuken en eetkamer en ook een wasruimte met douche. Op de eerste verdieping zijn er 2 slaapkamers, beide met ensuite douchegelegenheid. Aan de buitenkant is een binnenplaats geflankeerd in het westen door een longere met talrijke stallen en in het noorden door een grote schuur met aangebouwde hangar met een voetafdruk van ongeveer 1200m2. Informatie over de risico's waaraan deze woning is blootgesteld, is beschikbaar op de website van Géorisques : https:// ...
Referência:
EDEN-T96834607
País:
FR
Cidade:
Coussay-Les-Bois
Código Postal:
86270
Categoria:
Residencial
Tipo de listagem:
Para venda
Tipo de Imóvel:
Variado e Não Especificado
Tamanho do imóvel:
312 m²
Tamanho do lote:
19.743 m²
Divisões:
12
Quartos:
5
Casas de Banho:
4
PRIX DU M² DANS LES VILLES VOISINES
| Ville |
Prix m2 moyen maison |
Prix m2 moyen appartement |
|---|---|---|
| La Roche-Posay | 1.274 EUR | - |
| Preuilly-sur-Claise | 787 EUR | - |
| Vienne | 1.262 EUR | 1.552 EUR |
| Sainte-Maure-de-Touraine | 1.320 EUR | - |
| Richelieu | 1.199 EUR | - |
| Poitiers | 1.781 EUR | 1.615 EUR |
| Loches | 1.445 EUR | - |
| Saint-Benoît | 1.831 EUR | - |
| Montmorillon | 1.042 EUR | - |
| Lussac-les-Châteaux | 1.025 EUR | - |
| Indre-et-Loire | 1.680 EUR | 1.913 EUR |
| Chinon | 1.461 EUR | 1.364 EUR |
| Chambray-lès-Tours | 2.361 EUR | - |
| Ballan-Miré | 2.349 EUR | - |
| Bléré | 1.797 EUR | - |
| Langeais | 1.642 EUR | - |
| Cinq-Mars-la-Pile | 1.854 EUR | - |
| Saint-Pierre-des-Corps | - | 1.464 EUR |
| Montlouis-sur-Loire | 2.077 EUR | - |
