A CARREGAR FOTOGRAFIAS...
Casa e Casa Unifamiliar (Para venda)
Referência:
EDEN-T96918787
/ 96918787
Referência:
EDEN-T96918787
País:
PL
Cidade:
Somonino
Código Postal:
83
Categoria:
Residencial
Tipo de listagem:
Para venda
Tipo de Imóvel:
Casa e Casa Unifamiliar
Tamanho do imóvel:
95 m²
Tamanho do lote:
592 m²
Divisões:
5
Quartos:
1
Casas de Banho:
1
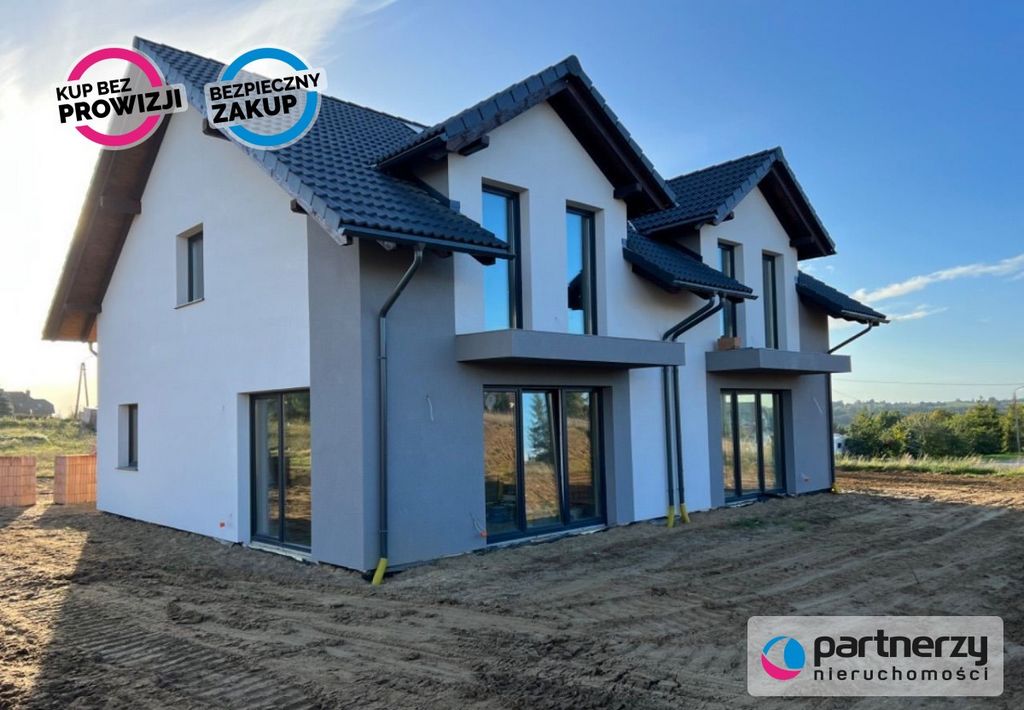
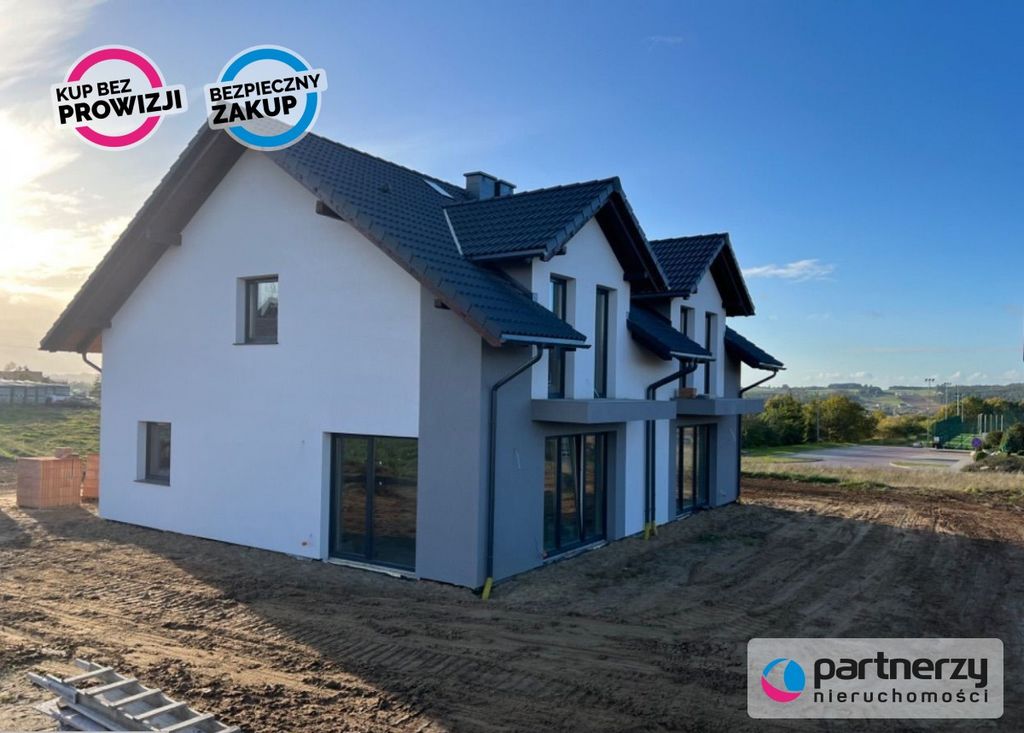
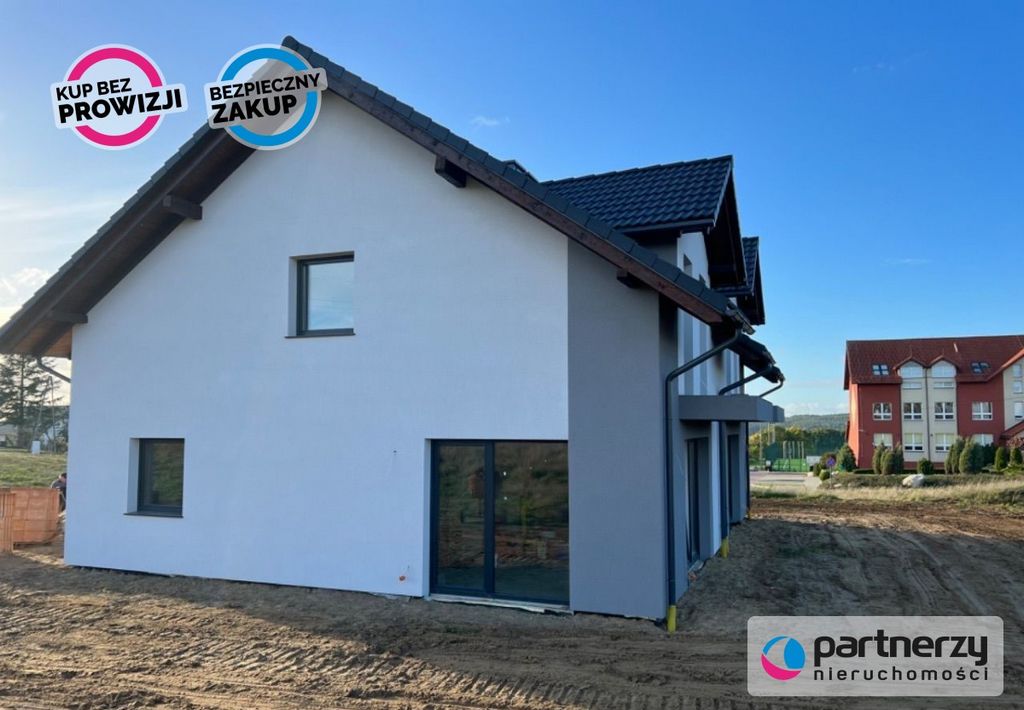
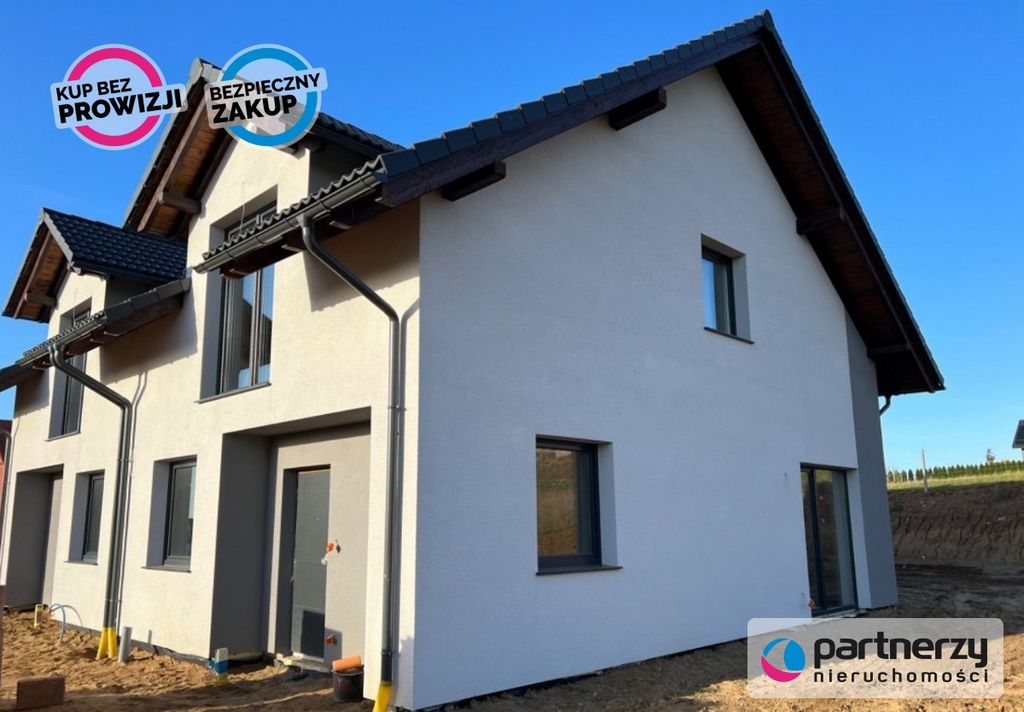
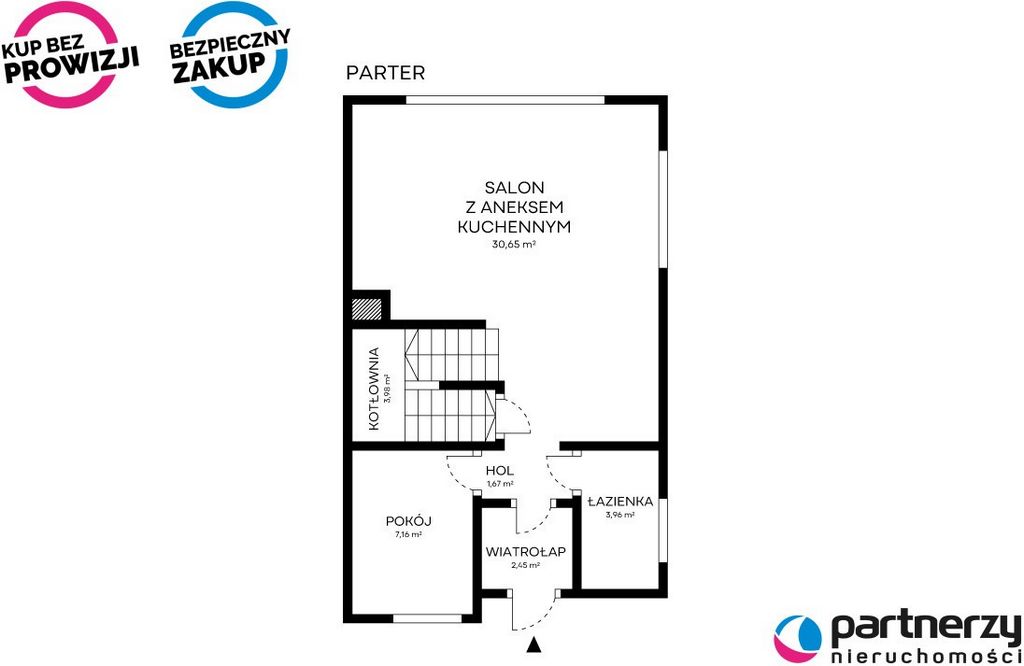
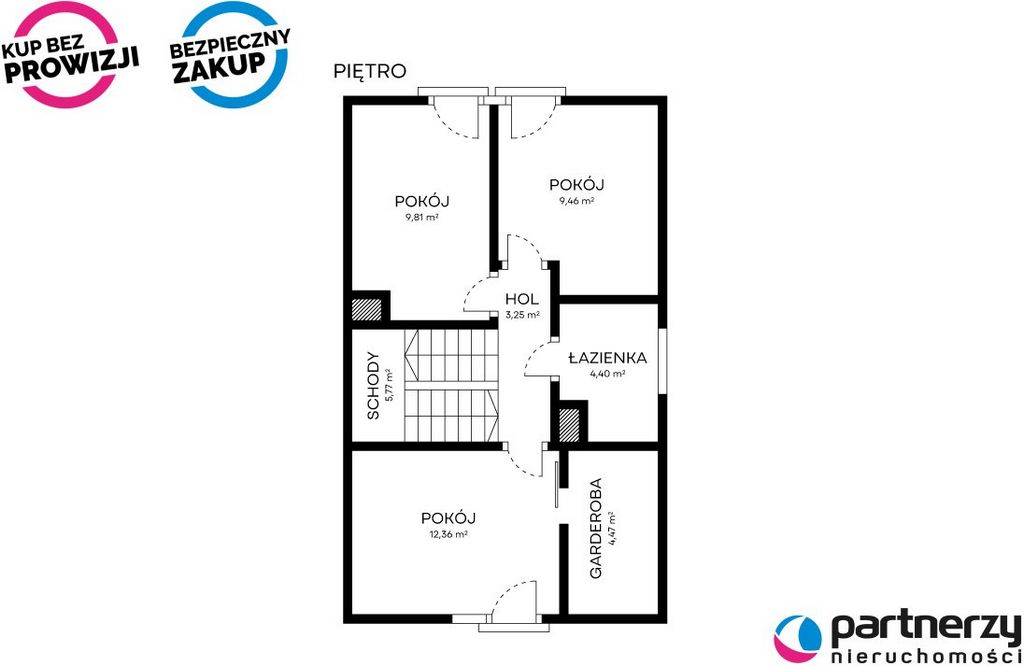
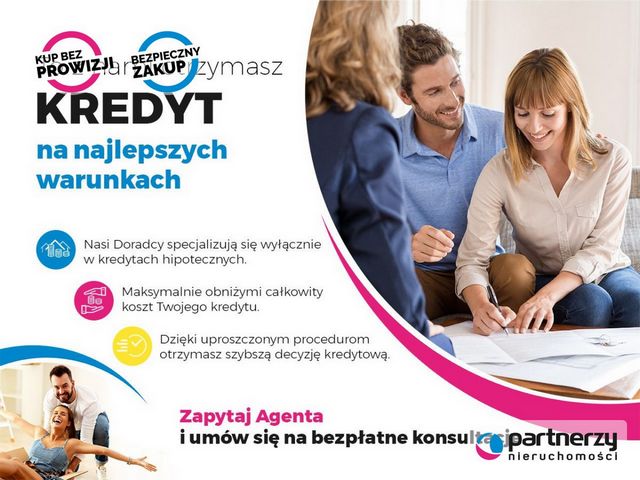
Location among low-rise neighboring houses, pleasant and quiet area, with quick access to the Tri-City by the newly built OMT.
The building has been designed in a way that allows for maximum use of the space and provides it with high functionality.
The spacious ground floor is a vestibule, hall, bathroom, study, living room with kitchenette (30.65m2), in which there are panoramic windows with access to the terrace and the garden in the dining area. From the kitchen there is a passage to the cellar under the stairs, where there is a boiler room with a laundry room.
In the attic there is a bathroom, two rooms and a bedroom with a dressing room. An additional advantage is an insulated attic with an entrance from the corridor.
The standard of finishing the building is:
1. Building Construction:
• reinforced concrete foundation
• foundation wall with horizontal and vertical insulation (Plastimul 2K Mapei, Styrodur, Bucket foil)
• external walls 24 cm Porotherm ceramic block for glue
• partition walls 11.5 cm
• façade with 20cm graphite polystyrene (Termo Organika), finished with AquaBalance hydrophilic plaster by Weber
• reinforced concrete ceiling and staircase
• wooden roof structure covered with boards and covered with tar paper
• Ceraton concrete tile roof
• attic insulated with wool 30 cm thick (15+15), metal frame with plasterboard
2. Development of the plot:
• panel fence
• driveway, bypass and terrace made of cobblestones
• a band by the building
• 10m3 concrete tank for rainwater
• 10m3 concrete tank for septic tank (sewage installation is planned)
3. Finish:
• 3-pane PVC windows "warm installation" (Siga Fentrim external and internal tapes)
• external granite window sills
• cement and lime plasters
• underfloor heating in the entire building powered by a heat pump
• cement and lime plasters
• floors: polystyrene and concrete screed made by machine
4. Installations:
• municipal water supply
• electrical, alarm, monitoring, television, Internet.
• underfloor heating in the entire building powered by a heat pump
• recuperation installation (mechanical ventilation with heat recovery)
• installation for the installation of a fireplace
In addition, it is possible to put a carport or garage on the plot.
Feel free to contact me and arrange a meeting to present the property.
Underfloor heating powered by a heat pump or gas furnace.
Building material: ceramic brick, roof: concrete tile, plastic windows
Utilities: electricity, water, septic tank
House design House in klementynki 2 (R2) by Archon.
I INVITE YOU TO THE PRESENTATION
BUY WITH US - AFFORDABLE AND SAFE!
- 0% commission from the Buyer (applies to offers marked with the BUY without commission badge) and no additional or hidden costs
- we guarantee a safe purchase and the best price
- we offer effective and free assistance in obtaining a loan
- we provide professional advice on the purchase for investment Veja mais Veja menos Na sprzedaż komfortowy dom jednorodzinny o powierzchni użytkowej 95,41 m2, położony na działce 592 m2 w miejscowości Somonino przy ulicy Osiedlowej, naprzeciwko szkoły.
Lokalizacja pośród niskiej zabudowy sąsiednich domów, przyjemnej i cichej okolicy, przy jednoczesnej szybkim dostępie do Trójmiasta nowo budowaną OMT.
Budynek został zaprojektowany w sposób, który pozwolił na maksymalne wykorzystanie powierzchni i zapewnieniu jej dużej funkcjonalności.
Przestronny parter to wiatrołap, hol, łazienka, gabinet, salon z aneksem kuchennym (30,65m2), w którym znajdują się panoramiczne okna z wyjściem na taras oraz na ogród w części jadalnej. Z kuchni przejście do piwniczki pod schodami, w której znajduje się kotłownia razem z pralnią.
Na poddaszu znajduje się łazienka, dwa pokoje oraz sypialnia z garderobą. Dodatkowym atutem jest ocieplony strych z wejściem z korytarza.
Standard wykończenia budynku to:
1.Konstrukcja budynku:
• fundament żelbet
• ściana fundamentowa z izolacja pozioma i pionowa (Plastimul 2K Mapei, Styrodur, Folia kubełkowa)
• ściany zewnętrzne pustak ceramiczny 24 cm Porotherm na klej
• ściany działowe 11,5 cm
• elewacja styropian grafitowym 20cm (Termo Organika), wykończona tynkiem hydrofilowym AquaBalance firmy Weber
• strop i klatka schodowa żelbet
• konstrukcja dachowa drewniana obita deskami i pokryta papa
• dach dachówka betonowa Ceraton
• poddasze ocieplone wełna gr. 30 cm (15+15), stelaż metalowy z płyta k-g
2. Zagospodarowanie działki:
• ogrodzenie panelowe
• podjazd, obejście i taras z kostki brukowej
• opaska przy budynku
• zbiornik betonowy 10m3 na wody deszczowe
• zbiornik betonowy 10m3 na szambo (planowana jest instalacja kanalizacyjna)
3. Wykonczenie:
• okna 3 szybowe PCV „ciepły montaż” (Taśmy zewnętrzne i wewnętrzne Siga Fentrim)
• parapety zewnętrzne granitowe
• tynki cementowo - wapienne
• ogrzewanie podłogowe w całym budynku zasilane pompą ciepła
• tynki cementowo - wapienne
• posadzki styropian oraz wylewka betonowa wykonana maszynowo
4. Instalacje:
• wodociągowa miejska
• elektryczna, alarmowa, monitoring, telewizyjna, Internet.
• ogrzewanie podłogowe w całym budynku zasilane pompą ciepła
• instalacja rekuperacji (wentylacja mechaniczna z odzyskiem ciepła)
• instalacja do montażu kominka
Dodatkowo na działce istnieje możliwość postawienia wiaty lub garażu.
Zapraszam do kontaktu i umówienia spotkania w celu prezentacji nieruchomości.
Ogrzewanie podłogowe zasilane pompą ciepła lub piecem gazowym.
Materiał budowy: cegła ceramiczna, dach: dachówka betonowa, okna plastikowe
Media: prąd, woda, szambo
Projekt domu Dom w klementynkach 2 (R2) firmy Archon.
ZAPRASZAM NA PREZENTACJE
KUP Z NAMI - KORZYSTNIE I BEZPIECZNIE!
- 0% prowizji od Kupującego (dotyczy ofert oznaczonych znaczkiem KUP bez prowizji) i żadnych dodatkowych lub ukrytych kosztów
- gwarantujemy bezpieczny zakup i najlepszą cenę
- oferujemy skuteczną i bezpłatną pomoc w uzyskaniu kredytu
- zapewniamy fachowe doradztwo przy zakupie pod inwestycję For sale a comfortable single-family house with a usable area of 95.41 m2, located on a plot of 592 m2 in Somonino at Osiedlowa Street, opposite the school.
Location among low-rise neighboring houses, pleasant and quiet area, with quick access to the Tri-City by the newly built OMT.
The building has been designed in a way that allows for maximum use of the space and provides it with high functionality.
The spacious ground floor is a vestibule, hall, bathroom, study, living room with kitchenette (30.65m2), in which there are panoramic windows with access to the terrace and the garden in the dining area. From the kitchen there is a passage to the cellar under the stairs, where there is a boiler room with a laundry room.
In the attic there is a bathroom, two rooms and a bedroom with a dressing room. An additional advantage is an insulated attic with an entrance from the corridor.
The standard of finishing the building is:
1. Building Construction:
• reinforced concrete foundation
• foundation wall with horizontal and vertical insulation (Plastimul 2K Mapei, Styrodur, Bucket foil)
• external walls 24 cm Porotherm ceramic block for glue
• partition walls 11.5 cm
• façade with 20cm graphite polystyrene (Termo Organika), finished with AquaBalance hydrophilic plaster by Weber
• reinforced concrete ceiling and staircase
• wooden roof structure covered with boards and covered with tar paper
• Ceraton concrete tile roof
• attic insulated with wool 30 cm thick (15+15), metal frame with plasterboard
2. Development of the plot:
• panel fence
• driveway, bypass and terrace made of cobblestones
• a band by the building
• 10m3 concrete tank for rainwater
• 10m3 concrete tank for septic tank (sewage installation is planned)
3. Finish:
• 3-pane PVC windows "warm installation" (Siga Fentrim external and internal tapes)
• external granite window sills
• cement and lime plasters
• underfloor heating in the entire building powered by a heat pump
• cement and lime plasters
• floors: polystyrene and concrete screed made by machine
4. Installations:
• municipal water supply
• electrical, alarm, monitoring, television, Internet.
• underfloor heating in the entire building powered by a heat pump
• recuperation installation (mechanical ventilation with heat recovery)
• installation for the installation of a fireplace
In addition, it is possible to put a carport or garage on the plot.
Feel free to contact me and arrange a meeting to present the property.
Underfloor heating powered by a heat pump or gas furnace.
Building material: ceramic brick, roof: concrete tile, plastic windows
Utilities: electricity, water, septic tank
House design House in klementynki 2 (R2) by Archon.
I INVITE YOU TO THE PRESENTATION
BUY WITH US - AFFORDABLE AND SAFE!
- 0% commission from the Buyer (applies to offers marked with the BUY without commission badge) and no additional or hidden costs
- we guarantee a safe purchase and the best price
- we offer effective and free assistance in obtaining a loan
- we provide professional advice on the purchase for investment